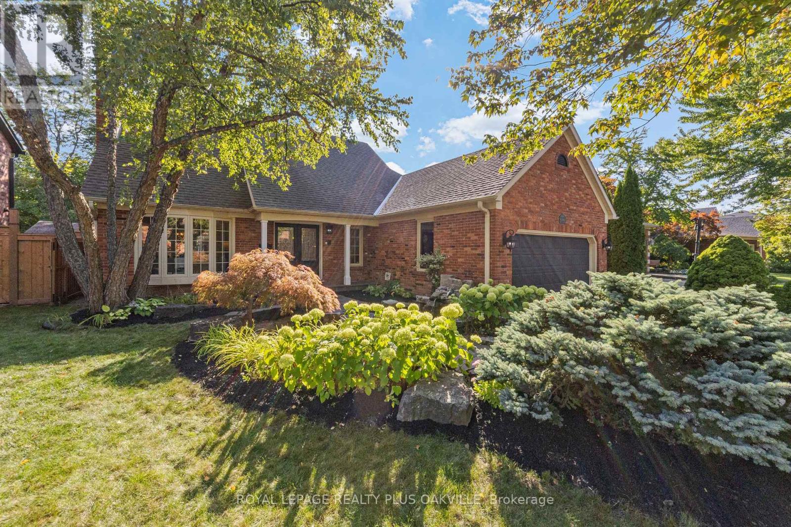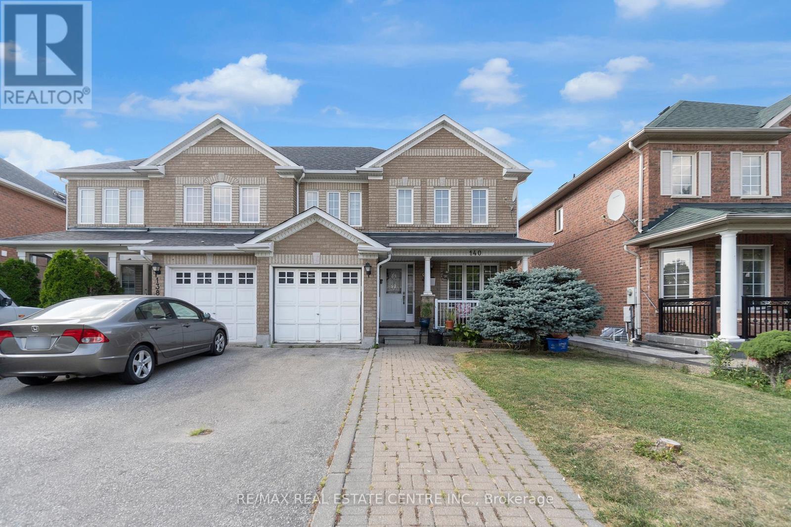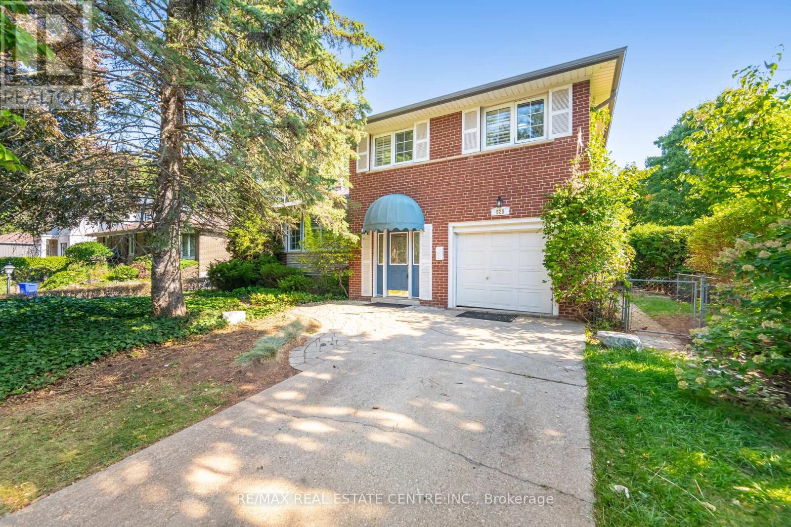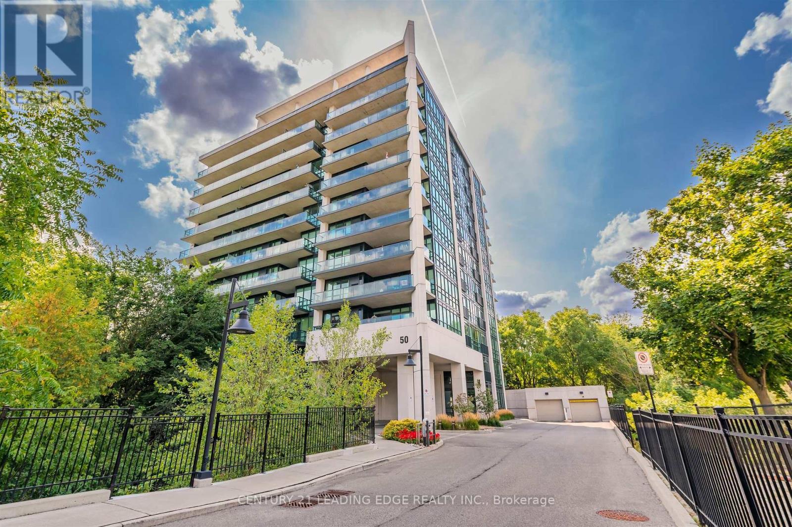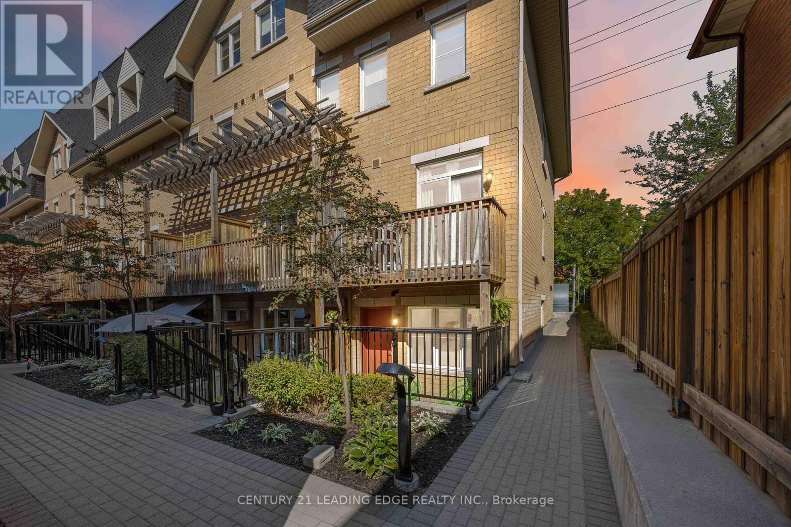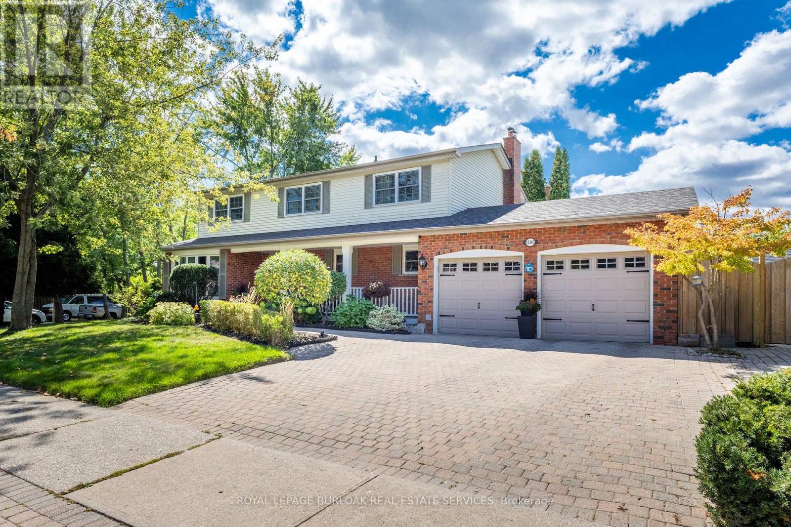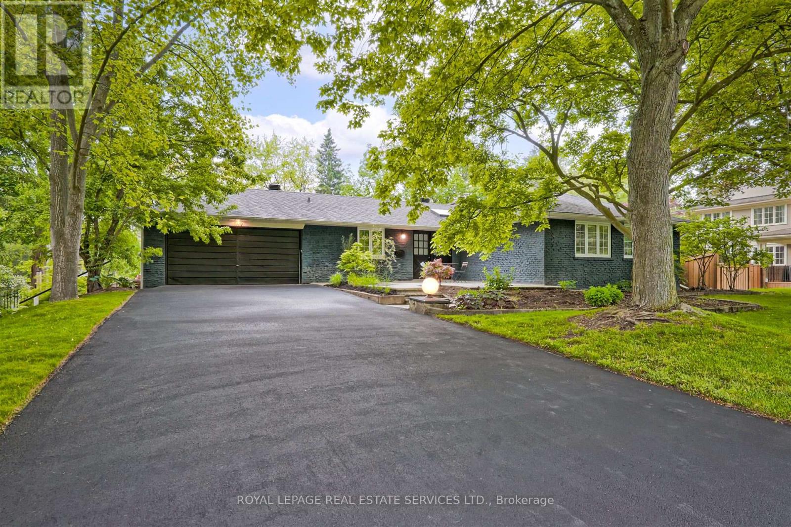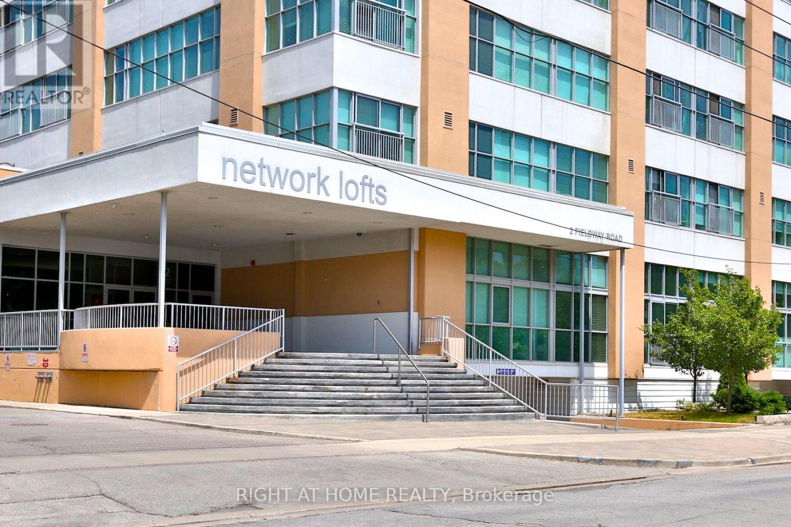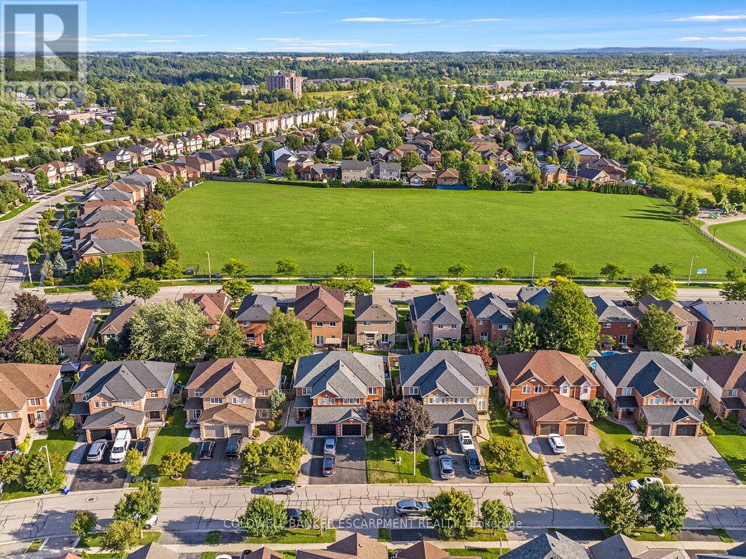1368 Monks Passage
Oakville, Ontario
This exceptional Glen Abbey home blends timeless charm with modern comfort and is sure to enchant you from the moment you arrive. Nestled on a stunning 158 ravine lot with mature gardens and serene waterfall at the entrance, this property stands out with its interlocking driveway and incredible curb appeal. Step inside to a grand foyer that opens to expansive views of the home & yard, setting the tone for what's to come. The spacious main floor features a formal living room with hardwood floors, crown moulding, and one of four fireplaces, flowing into a bright dining room overlooking the backyard. Impressive kitchen with classic updates and modern conveniences is the heart of the home, offering granite counters, light cabinetry, built-in stainless steel appliances, large island with seating, and cozy gas fireplace in the eat-in area. A vaulted-ceiling family room with skylights, gas fireplace with a reclaimed brick-style floor to ceiling surround, and wainscotting creates a warm and inviting space. Expansive main floor and fully finished basement provide significantly more living space than typically found in homes in the area. Upstairs, find 3 bedrooms and 2 updated baths, including a generous primary retreat with hardwood floors, walk-in closet, and renovated ensuite with double vanity, soaker tub & skylight. The lower level is a showstopper, boasting a spacious rec room with stone fireplace, games area with wet bar, a gorgeous custom office with attached bath, 4th bedroom, exercise area, and ample storage. The backyard is an entertainers dream with spacious patio sitting area, separately fenced saltwater pool, grassy area with swing set, pool shed, mature trees & lush ravine backdrop for ultimate privacy. Located in a top-rated school district and walking distance to Monastery Bakery, shops & highways. This home is truly one-of-a-kind and ready to welcome its next family. (id:53661)
140 Saintsbury Crescent
Brampton, Ontario
Location! Location! Location! Beautiful Semi Detached In High Demand Area , 3 Bedrooms And 4 Bathrooms, 30Ft Wide Lot Feels Like Detached, House In Quiet Neighborhood In Springdale With Finished Basement With New Washroom . New Paint And Pot Lights On Main floor, Garage To House Entry ,New Roof Shingles , Extended Driveway , Nice Porch For Morning And Evening Good time And Much More ! Close To All Amenities Hwy 410,Transit, And Plazas, Schools, Parks And Brampton Soccer Centre, ***** Don't Miss This Amazing Opportunity***** Watch virtual Tour. (id:53661)
Unit 1 - 2788 Slough Street
Mississauga, Ontario
Appx. 2000 sq. ft. with appx. 1700 sq. ft. retail showroom space, appx 300 sq. ft. warehouse storage. Additional 1000 sq. ft. warehouse space available if needed. Ideal for retail, office, storage. E2 Zoning. More than 40 permitted uses, see schedule attached to listing. Wont last, book fast! Great front exposure to Slough Street. Huge traffic hotspot. (id:53661)
525 Swann Drive
Oakville, Ontario
Gorgeous Sidesplit in West Bronte, Oakville! Immaculate 3+1 bedroom home on a quiet, family-friendly street, surrounded by multi-million-dollar homes. Upgraded kitchen & baths with granite counters, new waterproof laminate flooring, and freshly painted throughout. Enjoy a large, private backyard with mature trees ideal for entertaining! Finished basement, versatile family room with ensuite, and prime location near top schools, parks, shopping, transit, and highways. Move-in ready! (id:53661)
1104 - 50 Hall Road
Halton Hills, Ontario
Very Rare Upgraded Penthouse With Stunning Panoramic Views Available In The Prestigious Georgetown Terraces. Over 1500 Sqft Of Luxuriously Renovated Space With An Additional Massive 500 Sqft Terrace That Features Breathtaking Views And Evening Sunsets. Boasting 9 Ft Ceilings With A Naturally Bright Open Concept Floor Plan, A Chef's Kitchen With Spacious Breakfast Bar, Granite Countertops, Tiled Backsplash, New High-End Stainless-Steel Appliances And Extra Large Pantry! Open Concept Living And Dining Areas With New Flooring, Large Floor To Ceiling Windows And Terrace Walkout . Remote-Controlled Power Blinds For Main Area And An Additional Convenient Den/Office Space Primary Room Features A Terrace Walkout, Spa Like Ensuite And Massive Walk In Closet. Secondary Bedrooms Boasts Stunning Views, Walk In Closet And Private Ensuite. Full Private Laundry Room Area Offers Even More Convenience. 2 Private Parking Spots!!! Oversized Storage Locker, Nestled On A Quiet Street Close To All Amenities - Do Miss This Opportunity To Own One Of Georgetown's Rarest Penthouse Units!! (id:53661)
120 - 380 Hopewell Avenue
Toronto, Ontario
Welcome to Unit 120 at Baker Street Residences. A rare end-unit stacked townhouse that feels bright, open, and elevated. Perfect for first-time buyers or savvy investors, this 2-storey, 2-bedroom, 2-bath home offers over 1,000 sq. ft. of stylish living space just steps from the brand-new Eglinton LRT. Enjoy the perks of ground-level living without the basement feel thanks to this high-elevation end unit with extra windows and natural light throughout. The open-concept main floor features 9 ceilings, pot lights, and a modern kitchen with stone counters, tile backsplash, and an eat-in area. Upstairs, you'll find two generous bedrooms with large closets, plus a private balcony the perfect spot for morning coffee or evening unwinds. Your owned parking is right beside the pedestrian access, which is also across from your unit. The extra large locker provides ample additional storage. Recently painted, with new back splash and kitchen storage nook, this move-in ready home is ideal for anyone looking for comfort, location, and long-term value. The location has one of the best school catchments also! West Preparatory Junior Public School (JK - 6). (id:53661)
6365 Breckenridge Place
Burlington, Ontario
Welcome to 6365 Breckenridge Place your dream country retreat nestled on 2.5 picturesque acres in prestigious Kilbride. Premium location at the end of a quiet court backing on a peaceful ravine, part of a path free portion of the Bruce Trail. This serene and beautifully landscaped property offers a tranquil lifestyle with sweeping lawns, manicured gardens, an in-ground heated pool and a charming screened-in gazebo complete with a gas fireplace, TV and ceiling fan ideal for year-round outdoor entertaining. The custom pergola offers the perfect place to lounge next to the pool. Built by well known Brant haven Homes, this truly one-of-a-kind residence boasts approximately3,400 sq ft of thoughtfully designed living space with Craftsman-inspired details. Highlights on the main floor include a generous kitchen with solid maple cabinetry, an expansive island, stunning Cambria quartz countertops and heated travertine floors. The kitchen opens to a cozy solarium that steps out into the idyllic backyard and a family room that features a unique slate, copper, and maple fireplace. A custom library with wall-to-wall built-ins provides an ideal home office or reading retreat, and elegant formal living and dining rooms are perfect for entertaining. Upstairs are four well-proportioned bedrooms, including one with French doors that open to a second-floor deck which overlooks the pool and expansive green space. The main bedroom features his and hers walk-in closets and a spa-like ensuite. Additional highlights include a large three-car garage, 10,000-gallon cistern, an in-ground sprinkler system, an extra-long driveway, and a huge unfinished basement offering tons of storage and endless possibilities. All this, just minutes from scenic hiking trails, top-rated golf courses, and the natural beauty of the surrounding countryside. Dont miss your opportunity to own a slice of peaceful paradise! (id:53661)
1580 Woodeden Drive
Mississauga, Ontario
This spacious 4+1 bedroom, 2+2 bathroom home offers the perfect blend of comfort and function in one of Mississauga's most sought-after neighbourhoods. Step inside to an excellent floor plan designed for both family living and entertaining. The main level features a bright family room, ideal for gatherings, with a cozy gas fireplace to create warmth and charm throughout the seasons. Upstairs, the primary suite is a private retreat complete with its own ensuite bathroom, providing the perfect escape at the end of the day. The finished lower level includes an additional bedroom, recreation space, and a convenient second powder room ideal for guests, a home office, or multigenerational living. Irrigation throughout the property will keep your lawn and gardens in pristine shape. Outside your door, you're just steps to Woodeden Park, where you can enjoy tennis courts, green space, and family-friendly recreation. The home also offers easy access to major highways, making commuting and city connections seamless. Located in prestigious Lorne Park, this home offers proximity to top-ranked schools, scenic parks, Lake Ontario, shopping, and more. (id:53661)
19 - 68 First Street
Orangeville, Ontario
End Unit One year old Freehold Townhouse. This property is located in a highly prestigious New Sub-Division in the heart of Orangeville. It's a beautiful property filled with natural light coming from the East/West directions. It has 3 large size bedrooms. Beautiful kitchen with S/S Appliances and Hood Fan. A private backyard for your comfort with no homes behind it. Don't miss out on this opportunity, make this your (id:53661)
169 Morrison Road
Oakville, Ontario
This private, quiet, lush 101 x 149ft lot is simply spectacular with it's beautifully manicured and maintained gardens. Spend every warm moment relaxing around the pool and taking in nature with the Morrison Creek just outside the property boundary. It's like living in the country but you're within walking distance of downtown Oakville.The home itself has been tastefully updated. The floor plan and layout make it perfect for families and down sizers. The lower level is above ground with a walk out to the pool and the back of the home is bright and inviting. Currently used as an in-law suite but as it's not segregated from the home no conversion required. You need to see this one! (id:53661)
313 - 2 Fieldway Road
Toronto, Ontario
Welcome to Network Lofts 2 Fieldway Road, Suite 313. Discover stylish urban living in the heart of Etobicoke with this beautifully designed one-bedroom loft at the highly sought-after Network Lofts. Located in a thoughtfully converted former Bell building, this unique residence blends historic industrial charm with modern comfort and convenience. Step inside to soaring 10.5-foot ceilings, polished concrete floors, and an expansive open-concept layout that offers a bright and airy atmosphere throughout. The newly renovated kitchen features top-of-the-line stainless steel appliances and sleek finishes, ideal for everyday living and entertaining. Freshly painted throughout, this suite is move-in ready and waiting for your personal touch. Enjoy 573 square feet of well-designed space, complete with surface parking and a dedicated storage locker perfect for meeting the demands of a modern, urban lifestyle. Residents of Network Lofts enjoy a suite of desirable building amenities, including a fitness centre, rooftop terrace and party room, offering both convenience and a sense of community. Located just steps from Islington Subway Station and moments from parks, shopping centres, restaurants, and major highways, this location offers outstanding connectivity to the rest of the GTA. Whether you're a first-time buyer, downsizer, or investor, this unique loft offers style, space, and unbeatable value in one of Etobicoke's most desirable communities. Don't miss this opportunity book your private showing today. (id:53661)
109 Mowat Crescent
Halton Hills, Ontario
Introducing 109 Mowat Crescent, a generously sized semi-detached home that boasts the feel of a detached residence. This well-cared-for property, situated in a desirable neighborhood, reflects genuine pride of ownership throughout. This meticulously maintained 3-bedroom, 3-bathroom semi offers a bright and welcoming layout with ample room for comfortable living. The main floor features an open-concept living & dining area, a spacious family room & a breakfast nook, all seamlessly connected to the kitchen, which showcases elegant granite countertops. The kitchen is equipped with stainless steel appliances, a double sink, tile flooring, and those stunning granite surfaces. From the breakfast area, you can bask in the sunshine and step out to a private backyard retreat. The fully fenced yard includes a shed, a wooden deck, and plenty of space for outdoor enjoyment. The thoughtfully designed second floor includes three roomy bedrooms, two generous 4-piece bathrooms, and a linen closet. The primary suite is particularly inviting, featuring a spacious layout, a walk-in closet, and its own private 4-piece ensuite. The finished basement offers a versatile open area that can be used as an office, family room, or whatever you envision, along with ample storage and laundry facilities. Convenience is key, as the main floor provides direct access to the garage. With no sidewalk, you can take advantage of an oversized driveway that accommodates two vehicles. This unit is sure to attract attention quickly. This freshly painted home has updated windows (2020/2022) , roof(2017)and water softener (2024) , Vinyl Siding w/ upgraded insulation (2022). This semi detached home has a prime location that ensures easy access to major commuter routes, schools, walking trails, Main Street Georgetown, the library, and a hospital. Don't miss the chance to become part of this wonderful community and enjoy this uniquely spacious layout! (id:53661)

