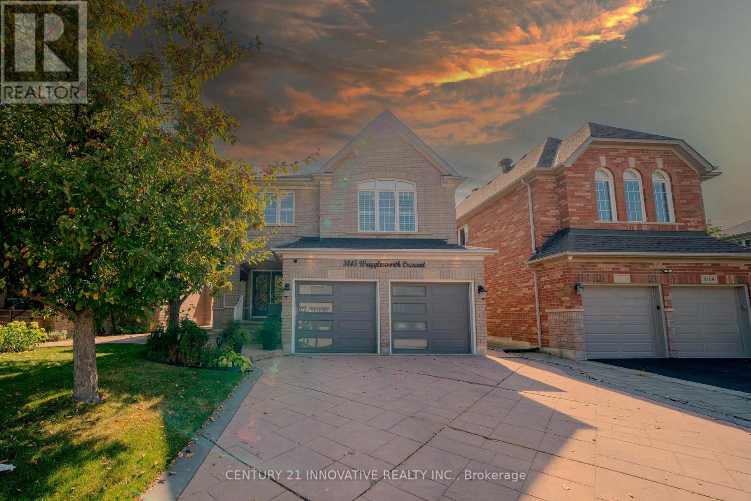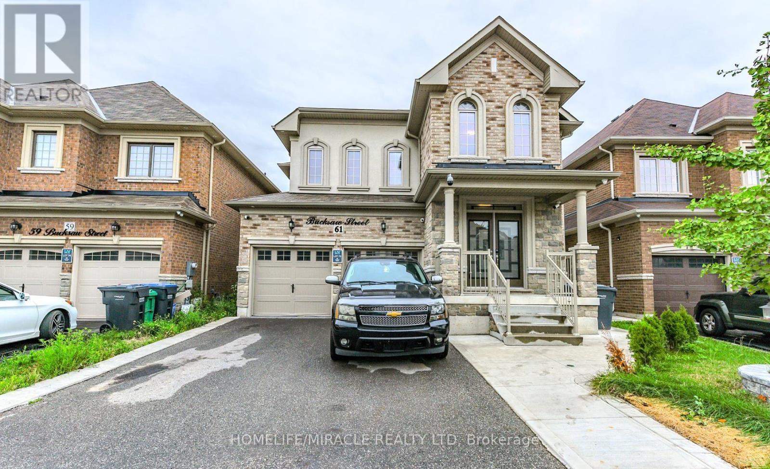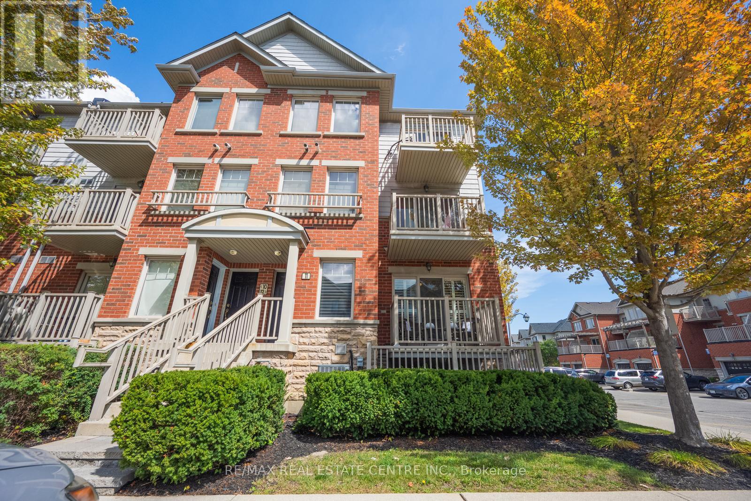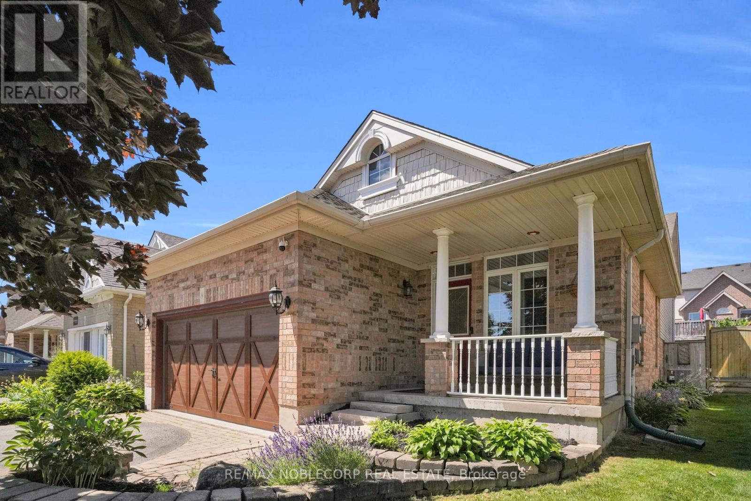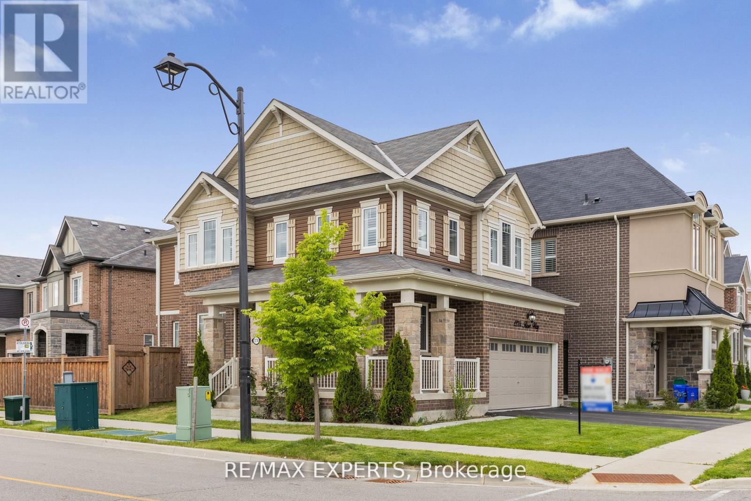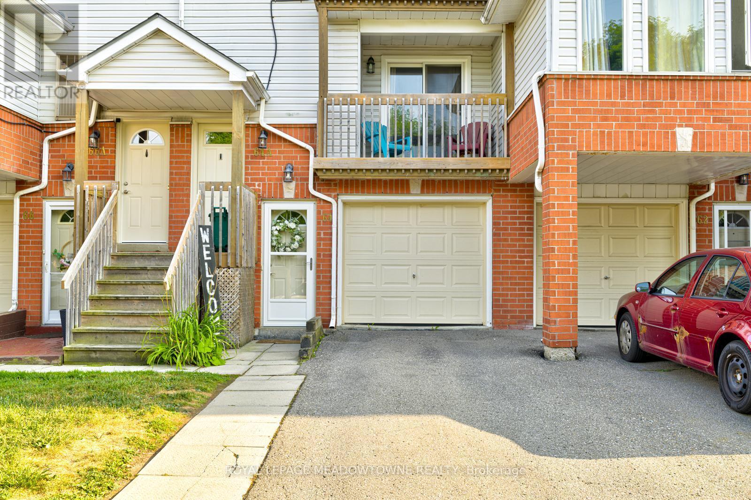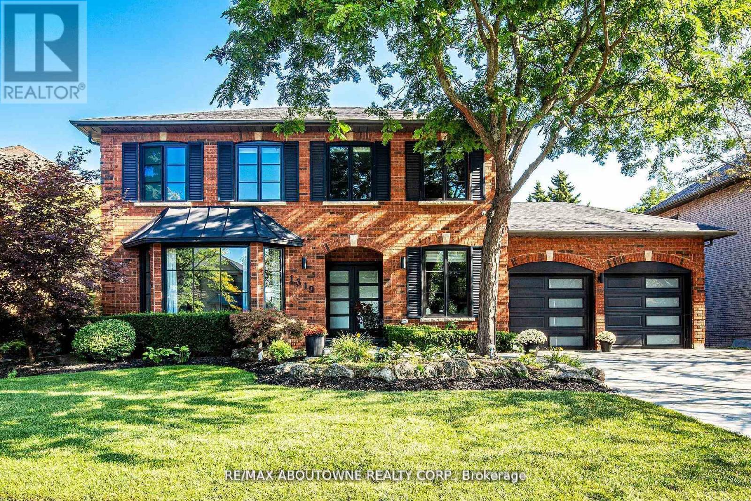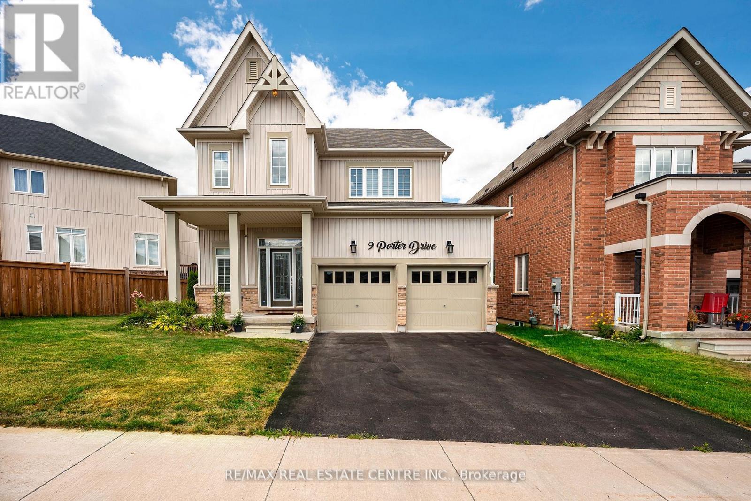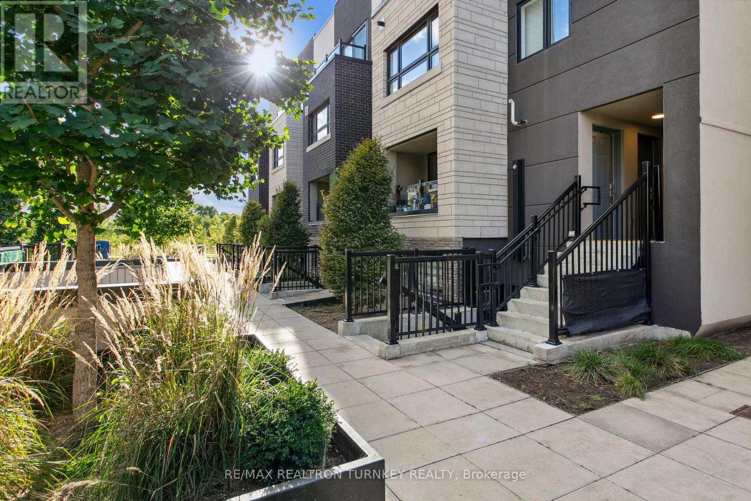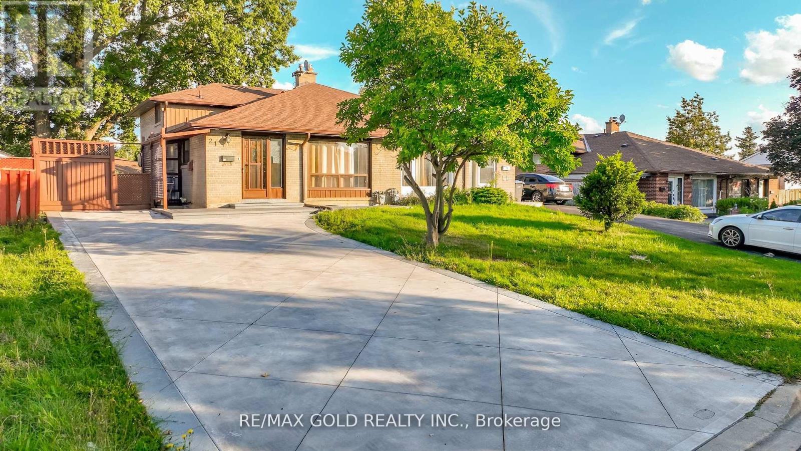3145 Wrigglesworth Crescent
Mississauga, Ontario
Step into the future of modern luxury at 3145 Wigglesworth Crescent - a home designed to impress at every turn. The grand double-height foyer flows seamlessly into an open-concept living space with soaring ceilings, sleek finishes, and natural light throughout. The versatile second-floor office, surrounded by windows, redefines the work-from-home experience. In the basement, a chic one-bedroom basement apartment offers a private retreat for extended family or a smart income opportunity with a separate entrance. Smart living is built in: exterior smart pot lights, interior pot lights across the main floor, smart switches in the living room, a smart Ecobee thermostat, and the entire home freshly painted throughout. Outside, the concrete driveway and vibrant exterior pot lights create instant curb appeal. Recent Updates: Furnace (2018), Roof Shingles (2018), Full Exterior Caulking (2019), Attic Insulation (2019), Insulated Garage Doors (2020), A/C (2021), & All Plugs & Switches have been updated. Located just minutes from Ridgeway Plaza, highways 401/407/403, top-rated schools, hospitals, parks, shopping, and restaurants - this property offers the perfect balance of style, comfort, and convenience. Every detail has been thoughtfully crafted for today's modern buyer. (id:53661)
61 Bucksaw Street
Brampton, Ontario
Well-Maintained Home Located in the Esteemed 'Liv Communities' of Northwest Brampton, Featuring 9-Foot Ceilings and Hardwood Flooring on the Main Level, Accompanied by an Oak Staircase with Iron Pickets. The Second Floor Boasts 5 Bedrooms and 4 Full Bathrooms. The main floor laundry, and the Modern Kitchen equipped with Granite Countertops and upgraded Cabinets, complemented by a Family Room featuring a Gas Fireplace. (id:53661)
11 - 3250 Bentley Drive
Mississauga, Ontario
Exceptional Value For Money & Aggressively Priced To Sell As Per The Current Market. Built By Great Gulf Homes. Well Maintained & Updated Cozy Home With Two Walk Out Balconies, Open concept Main Floor Includes Timeless White Kitchen Cabinetry With A Peninsula With Breakfast Bar And California Shutters (2022) Making This An Ideal Layout For Entertaining, Great Room Features An Electric Fireplace To Give Extra Warmth In Those Winter Months. Downstairs You Are Greeted With Two Generous Size Bedrooms And A Walk Out From The Primary Bedroom To A Very Private Balcony, Primary Bedroom Features A 4 Pc Ensuite With New Vanity, Conveniently Located Close To Shopping, Parks, Highly Ranked Schools And Public Transit, And Quick Access To GO Station & Major Highways, Low Condo Fees Which Includes Water Usage Make This An Affordable Option For A First Time Buyer or An Investor Looking For An Updated Hassle-Free Investment Property (id:53661)
8 Fendley Road
Orangeville, Ontario
Welcome to 8 Fendley Road! This beautifully updated 3-bedroom, 3-bathroom back-split home effortlessly blends style, comfort, and functionality. Step inside and be greeted by soaring vaulted ceilings that enhance the bright and spacious dining area, perfect for hosting gatherings or enjoying family dinners.The heart of the home is a gorgeous, modern kitchen complete with granite countertops, stainless steel appliances, and a large island offering plenty of space to prepare meals. The upper level offers 3 spacious bedrooms; the primary bedroom is a true retreat, featuring a walk-in closet and a private ensuite washroom for your comfort and convenience. Upper floor has been updated with laminate and is carpet-free. Designed with entertaining in mind, the home boasts a generous entertainment space with a large bar, ideal for celebrations or relaxing nights in. The finished basement offers additional living space - perfect for a recreation room, home gym, or guest suite - and also includes another washroom, and laundry with new washer and dryer. Step outside to a fully fenced backyard, featuring a gas BBQ hookup and a spacious deck, perfect for summer nights with family and friends. This incredible home is also located across from Fendley Park Splash Pad - ideal for families to enjoy, play structures, access to trails, gazebo, sports fields & new shade tables. This home truly has it all - space, style, and exceptional updates throughout! (id:53661)
65 Greenwich Circle
Brampton, Ontario
Finding the perfect balance between space, comfort, and lifestyle perks can be tough until you discover this 3+1-bedroom, 3-bathroom townhouse in one of Bramptons most desirable and well-managed communities. Its an ideal fit for first-time buyers, condo-upsizers, or anyone looking for a, low-maintenance home. On the main floor, the open-concept layout brings together the dining and living areas, anchored by a charming wood-burning fireplace. The living room walks out to a fully fenced backyard your own private space for morning coffees or weekend gatherings. The kitchen features stainless steel appliances and a cozy breakfast area. Upstairs, the primary bedroom includes a four-piece ensuite, while two additional bedrooms share a second full bathroom perfect for growing families, guests, or roommates. Downstairs, a finished basement adds flexibility with a recreation room and a fourth bedroom currently used for extra storage. You'll also find a laundry room with a gas dryer and electric washer.This unit backs onto a peaceful parkette and comes with access to the seasonal outdoor pool, tennis court, playground and beautifully maintained green spaces. Maintenance fees include Rogers VIP cable, unlimited 5G internet, outdoor lawn care, roof and external repairs and water, giving you true peace of mind and cost savings.The windows are new. Only a short drive to Bramalea City Centre, Chinguacousy Park with quick access to Highways 410, 407 and 427, nearby schools, parks, and transit, this location checks all the boxes. (id:53661)
1374 Rose Way
Milton, Ontario
PRICED TO SELL 1374 Rose Way, a bright and spacious 4-bedroom, 3-bathroom home situated on a desirable corner lot in Milton's direct area of Cobban. Rare Double car garage home with a **LEGAL Basement apartment** This property boasts an inviting open-concept living and dining area, perfect for entertaining and everyday life. Enjoy the abundance of natural sunlight that fills the home, complemented by soaring 9-foot ceilings on the main level. Upgraded light fixtures and hardwood floors throughout the first and second levels, The kitchen is a true highlight, upgraded modern cabinetry, a breakfast bar, stylish backsplash, stainless steel appliances, and a range hood. The master bedroom offers a private retreat, featuring a walk-in closet and a 4-piece ensuite bathroom with a large upgraded glass shower. Upstairs you will find three large size bedrooms with extra windows and a Convenient second floor laundry. **LEGAL ONE BEDROOM** apartment in the basement ideal for extra income or in-law suite. (id:53661)
64 - 64 Stewart Maclaren Road
Halton Hills, Ontario
Welcome to this meticulously maintained 3-bedroom, 2-bathroom condo townhome offering comfort, style, and convenience in a well-established, family-friendly neighbourhood. Enjoy private parking with a full driveway for two vehicles plus a 1-car garage. Step inside to a bright and spacious foyer with ample storage. The inviting main floor layout features a renovated kitchen (October 2020) complete with quartz countertops, a live-edge breakfast bar, and a modern backsplash perfect for both cooking and entertaining. Convenient main floor laundry is tucked behind a custom barn door, and the cozy living room walks out to a private wood deck (installed Spring 2020), overlooking an open green space ideal for watching the kids play while relaxing indoors. Upstairs, you'll find a primary bedroom with its own private balcony, along with two more generously sized bedrooms, offering flexibility for a growing family, guests, or a home office. Located in a quiet, safe neighbourhood with access to excellent schools and parks, this move-in-ready home blends thoughtful upgrades with everyday functionality and is a must-see. (id:53661)
1319 Greeneagle Drive
Oakville, Ontario
REMARKS FOR CLIENTSLocation! Location! Welcome to 1319 Greeneagle Drive nestled in the sought after Gated community of Fairway Hills. Quiet cul-de-sac plus granted access to 11 acres of meticulously maintained grounds. Backing onto the 5th fairway offering breathtaking views as soon as you walk in. This spectacular family home has been extensively renovated with well over 300K spent by the current owners. Painted throughout in crisp designer white, smooth ceilings, over 170 pot lights, updated 200amp panel, new shingles, skylight + insulation, stone driveway and walkway, commercial grade extensive home automation system with security/smart locks, EV ready and smart closet designs. The lower level has been professionally finished with a rec room, 5th bedroom, full washroom, gym and a fantastic pantry/storage room. The primary suite hasbeen transformed to create his and hers closets and a spa- like ensuite with heated floors, glass curb less shower and soaker tub. Entertainers backyard with large deck and heated in ground pool. Close to top rated schools, hiking in the 16 mile trail system, shopping and highway access. Move in and enjoy! (id:53661)
9 Porter Drive
Orangeville, Ontario
Welcome to 9 Porter Drive, situated in one of Orangevilles most sought after neighbourhoods, this perfect family home awaits! Walk into this lovely property and be welcomed by tons of natural light, and a great sized entry way. As you walk through, you will find a spacious dining room combined with the living room, making this the perfect set up for family get togethers. The living room features a cozy gas fireplace, hardwood flooring and 9 foot ceilings. The kitchen - the heart of the home boasts granite countertops, lovely white cabinetry and stylish backsplash. You will also find the walk out to the yard which is spacious for your summer BBQs, and even room for a pool! Upstairs features 3 great sized bedrooms, with the primary bedroom featuring a spa like ensuite! Basement is unfinished with a rough-in and awaits your ideas! (id:53661)
1065 Rebecca Street
Oakville, Ontario
Redefine Elegance In This Masterfully Designed Residence Where Timeless Architecture Meets Modern Sophistication. Created By Rohit Bhoite, An Internationally Renowned Interior Designer With An Unwavering Passion For High-End Finishes, This Custom Home Is A Rare Statement Of Artistry And Craftsmanship. Situated On An Impressive 75X150 Ft Lot With Over 6000 SqFt Of Meticulously Designed, Functional Living Space Across 3 Levels. Located In The Prestigious Pocket Of Southwest Oakville Surrounded By Amenities And Walking Distance To Lake And Top Rated Schools Including Appleby College. Step Into The Welcoming Entryway Framed By Graceful Archways And Soaring Ceilings Leading To Open Concept Living And Dining Room With Luxury Trimwork And Integrated LED Cove Lighting. The Home Office Is A True Statement Of Space With Its Bold Character And Dramatic Windows To Create An Atmosphere Designed To Inspire And Ignite Creativity. The Gourmet Chefs Kitchen Is A True Showpiece Offering A Sleek, Oversized Calacatta Quartz Waterfall Island, Two-Tone Custom Cabinetry, Integrated Thermador Appl, Luxury Porcelain Backsplash Complete With W/I Pantry And Servery. The Family Room Showcases Italian Marble Fireplace Mantle Highlighted By Graceful Travertine-Inspired Archways And B/I Shelving. The Main Level Is Complete With W/O To Deck And Fully Enclosed Yard, Direct Access To The Dbl Car Garage And Mudroom, And Iconic Milano-Inspired Powder Room. Upper Level Offers 3 Skylights, Full Laundry Room And 4 Spacious Bedrooms, All With Ensuite Baths And Spacious Closets. The Primary Retreat Features Spacious His&Hers W/I Closets Complete With B/I Custom Shelving, Elevated Lighting, Fireplace And 5Pc Spa-Quality Bath. Fully Finished Lower Level Offers 2 Additional Bedrooms, 1.5 Baths, Custom Glass Enclosed Wine Bottle Storage, Fitness Centre, Home Theatre And Expansive Living Area With Kitchenette. Experience The Perfect Balance Of Luxury Modern Design And Timeless Warmth. Your Dream Home Awaits! (id:53661)
116 - 1135 Cooke Boulevard
Burlington, Ontario
This stunning, modern 2-bedroom, 2-bathroom home with a private rooftop terrace offers a perfect blend of luxury, convenience, and style, making it the ideal choice for first-time buyers or those looking to downsize. Located in one of the most desirable areas, this move-in-ready property is meticulously designed with high-end finishes and upgrades throughout! The open-concept main floor is a true showstopper, featuring a chef-inspired kitchen complete with sleek stainless steel appliances, an oversized pantry, and beautiful vinyl flooring. The spacious eat-in kitchen and large centre island not only create an inviting atmosphere for cooking but also provide an excellent space for entertaining family and friends. A 2-piece bath on the main floor adds extra convenience, while California shutters on the large windows flood the space with natural light, creating a bright and airy ambiance. Upstairs, you'll discover two generously sized bedrooms that offer plenty of room for rest and relaxation. The modern 3-piece bathroom includes a glass shower, adding a touch of sophistication, while the ensuite laundry adds both practicality and ease of living. The private rooftop terrace is a standout feature, providing an ideal oasis for unwinding on summer days or nights, with exceptional privacy thanks to no neighbours behind or to the right. This home maximizes space in every corner, making it perfect for those who want both style and functionality. Its prime location is just a short walk to Aldershot Go Station, providing easy access to public transit, and only minutes away from major highways such as the 407, 403, and QEW, ensuring ultimate convenience for commuting or travel. With so much to offer, this property wont last long. No Neighbours Behind or Beside on The Right Side, Extremely Private! Rooftop Terrace Balcony, Roof and Windows Covered by Maintenance Fees, Separate Hydro Meter (id:53661)
21 Argyle Crescent
Brampton, Ontario
LEGAL BASEMENT ! ! Welcome to this Beautiful well maintained House located close to Go Station/Hwy 407. The home features Living, Dining, Great size kitchen and 4 Bedrooms deal for large or extended families. Freshly painted. Legal 1 Bedroom Basement with Separate Entrance. Nestled on a great lot and a large concrete driveway. Great opportunity for first time buyers and investors. Not to be missed!! (id:53661)

