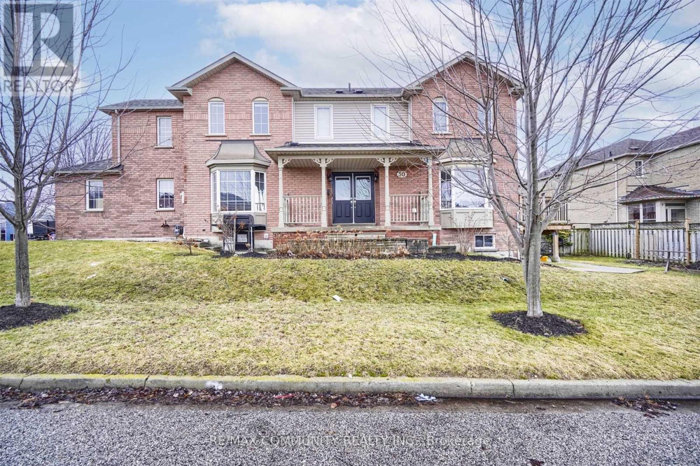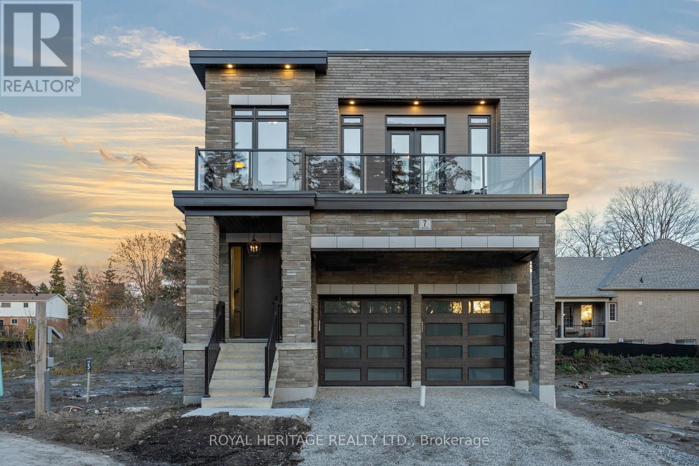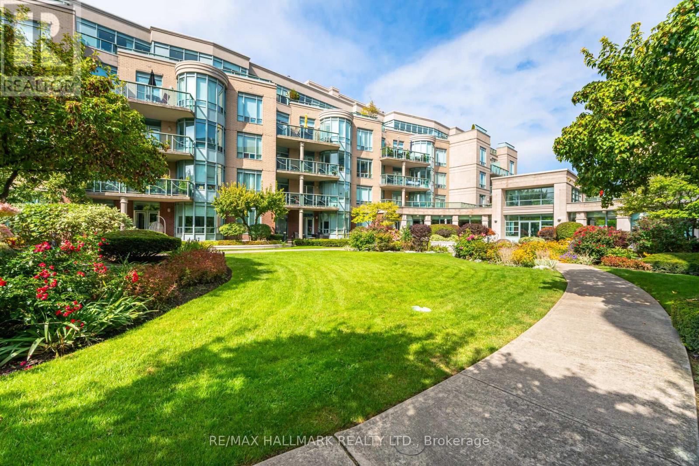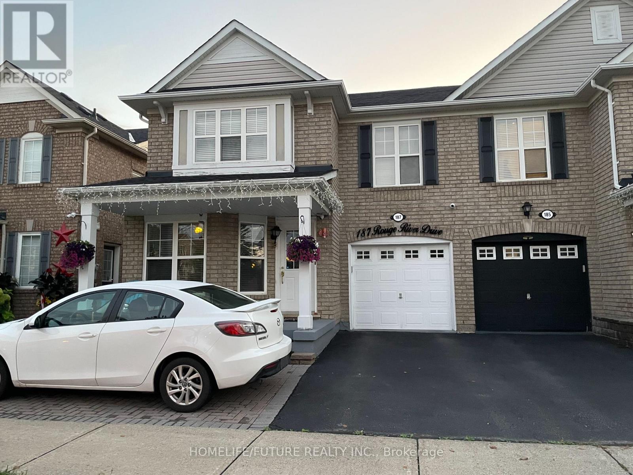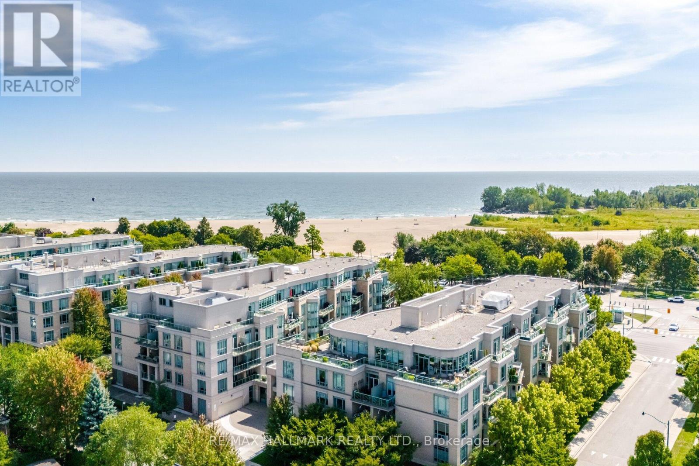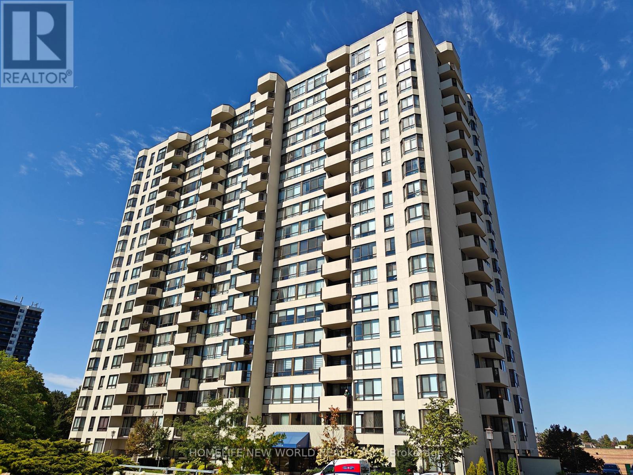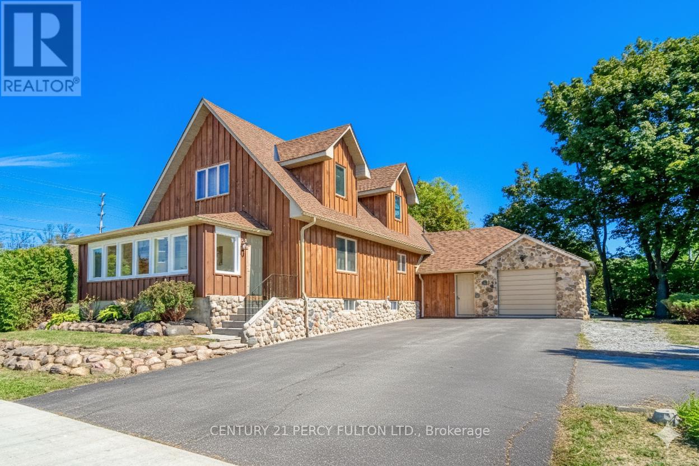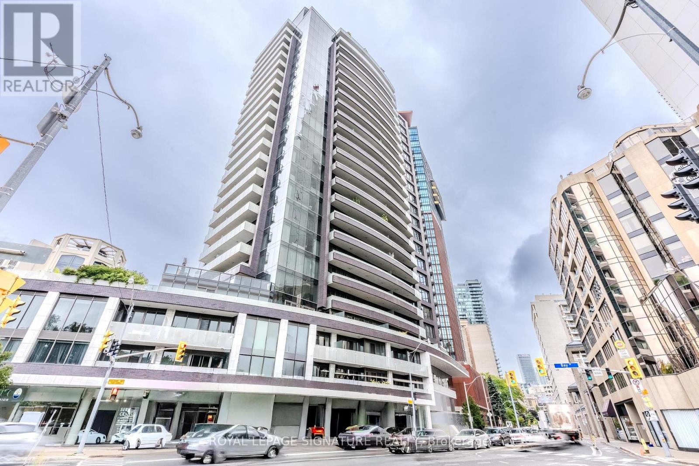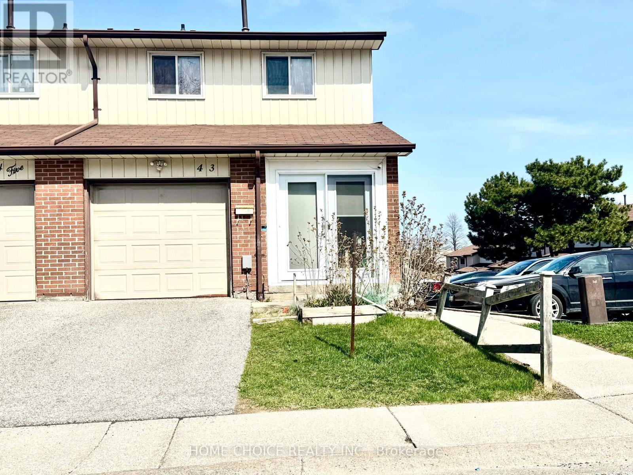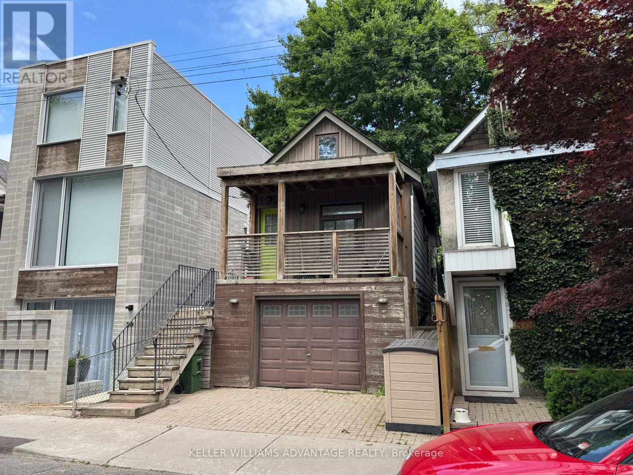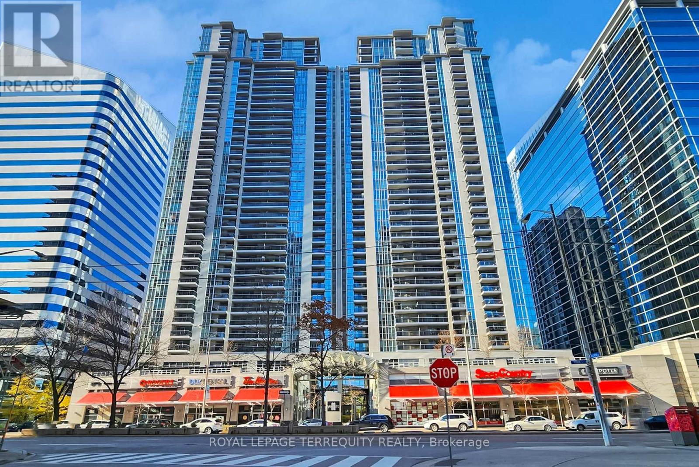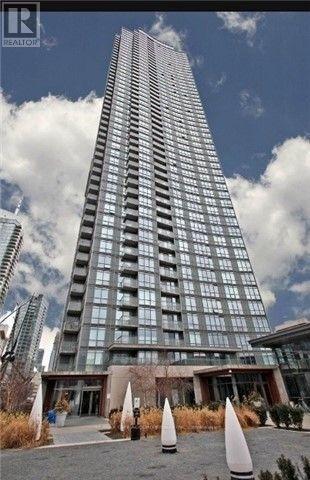Lower - 50 Perfitt Crescent
Ajax, Ontario
Absolutely Stunning Basement Apartment in a High-Demand Central Community of North Ajax! This beautiful space is fully renovated with modern finishes and upgrades throughout. Featuresinclude a bright open layout with quality laminate flooring, a brand-new kitchen with quartz countertops and stainless steel appliances, stylish new bathrooms, pot lights, and much more.Conveniently located close to elementary and high schools, shopping, parks, and all amenities. A home that is sure to impress! (id:53661)
Lot 11 Inverlynn Way
Whitby, Ontario
Presenting the McGillivray on Lot #11 in Whitby's Exclusive Gated Community! *** Limited-Time Builder Incentive: Enjoy $75,000 in free upgrades from The DeNoble Homes Décor & Design Centre *plus* hardwood flooring throughout the main level and upper hallways! *** Built by an award-winning builder, this brick-and-stone modern home offers 10-ft ceilings, designer custom cabinetry throughout, hot water on demand, and even your own private ELEVATOR. With only 14 lots in this secure, upscale community, this home is perfectly located in a sought-after neighbourhood and school district along Lynde Creek. East-facing backyard for beautiful sunrises, west-facing front yard for stunning sunsets. Don't miss the chance to customize your finishes and create the home of your dreams with DeNoble Homes' renowned quality and craftsmanship! (id:53661)
Ph5 - 9 Boardwalk Drive
Toronto, Ontario
Experience elevated living in this extraordinary penthouse in Toronto's coveted Beaches community. 2 spacious bedrooms + 2.5 baths & comes with rare 2 parking (with electric car charger) + locker! Offers 1,600 sq. ft. of sophisticated interior space, wrapped by an expansive 827 sq. ft. L-shaped terrace perfect for entertaining or savoring dazzling sunsets over the lake and skyline. The open-concept layout feels more like a freehold home in the sky, with bespoke built-ins, a generous walk-in closet, and a luxury five-piece ensuite that opens directly to the terrace from the primary retreat. A chef's dream kitchen features granite counters, a center island, double gas stove and oven, and a custom pantry offering exceptional storage. Luxury touches abound automated electric blinds, a security system, and surround sound inside and outbringing music to your terrace gatherings. Located just steps from Woodbine Beach, the scenic boardwalk, Woodbine Park, and Queen Streets vibrant cafes, boutiques, and acclaimed dining, this address blends seaside tranquility with the best of city living. Opportunities like this penthouse are rare don't let this one pass you by. (id:53661)
Bsmt - 187 Rouge River Drive
Toronto, Ontario
Finished 1 Br Basement For Lease In High Demand Area, With Separate Entrance Basement Tenants Have Their Own Laundry! Close To School, Park, Shopping Centre & TTC Tenant Pay 30% Of All Utilities( Heat, Water & Hydro) (id:53661)
Ph5 - 9 Boardwalk Drive
Toronto, Ontario
Experience elevated living in this extraordinary penthouse in Toronto's coveted Beaches community. 2 spacious bedrooms + 2.5 baths & comes with rare 2 parking (with electric car charger) + locker! Offers 1,600 sq. ft. of sophisticated interior space, wrapped by an expansive 827 sq. ft. L-shaped terrace perfect for entertaining or savoring dazzling sunsets over the lake and skyline. The open-concept layout feels more like a freehold home in the sky, with bespoke built-ins, a generous walk-in closet, and a luxury five-piece ensuite that opens directly to the terrace from the primary retreat. A chef's dream kitchen features granite counters, a center island, double gas stove and oven, and a custom pantry offering exceptional storage. Luxury touches abound automated electric blinds, a security system, and surround sound inside and outbringing music to your terrace gatherings. Located just steps from Woodbine Beach, the scenic boardwalk, Woodbine Park, and Queen Streets vibrant cafés, boutiques, and acclaimed dining, this address blends seaside tranquility with the best of city living. Opportunities like this penthouse are rare don't let this one pass you by. (id:53661)
605 - 275 Bamburgh Circle
Toronto, Ontario
Sun-filled South facing Tridel 1 bedroom + 1 Den + 1 Solarium condo. Bright and spacious. Walk out balcony with pool and garden view. Fresh paint. Excellent Building Facilities including indoor and outdoor pool, tennis court, Gym, squash courts. 24 hour Gatehouse. Utilities (Heat, Air Conditioning, Electricity, Water, Cable) are included. Convenient location Close to TTC, Restaurants, Supermarkets, Library, Top Ranking Schools. (id:53661)
925 Harmony Road N
Oshawa, Ontario
Welcome to this quaint home nested next to the Creek & valley in the heart of City! Imagine waking up to breath taking views! Relax in the serene backyard oasis with lush greenery! The main -floor primary suite with en-suite provides effortless living, whether as your private retreat, an elegant in-law suite, or a versatile flex space. Cathedral ceilings on the second floor, two and a half washrooms. Large eat in kitchen. Designed for those who value both convenience and tranquility, this home is a rare opportunity to live cree kside in a setting that feels like a retreat. Walking distance to school, Public transit at the door step. Close to Hw 401 & 407 (id:53661)
305 - 88 Davenport Road
Toronto, Ontario
The Florian By Diamante-A Luxury Building Located In Prime Yorkville Location, Steps From The Four Seasons, The Rom, Bloor St, Galleries, Restaurants, TTC. Well Appointed Southwest Facing 1 Bedroom + Large Open Den Big Enough As A Possible Second Dining Area, Office Space or Second Bedroom, 4 Piece Bath. Impressive Luxurious Kitchen, B/I Oven & Wine Cooler, Range Hood, Pot Lights. The Living/Dining W/O To Balcony, Parking & Locker Included. The Florian features world class amenities including 5 star concierge services, valet parking for both residents and guests, and a stunning swimming pool and award-winning fitness center. (id:53661)
43 - 30 Dundalk Drive
Toronto, Ontario
Welcome to this Well Maintained Bright corner Unit with 3Bedrooms + 1 Condo Townhome in aSerene and High Demand Location!!! This property suits for First Time Home Buyers andDownsizers nestled in a Family Neighborhood. Installed Enclosure Porch, Powder Rm, ModernKitchen, and Carpet Free home. Laundry Room in the Basement can be converted to Kitchen.Conveniently located near Kennedy Commons Plaza...Restaurants, Cafes, Grocery Stores & Etc.Steps to Ttc, Close to Hwy 401, School, Place of Worship and Shopping Mall. Shows VeryWell....MUST SEE!!! (id:53661)
587 Craven Road
Toronto, Ontario
Leslieville Detached Bungalow with Garage and Two Car Parking!! Attention BUILDERS, HANDYMEN and RENOVATORS. Rate Detached Raised Bungalow with Garage and Parking on Craven Rd. with homes only on East side of street making it a very desirable Leslieville street. Lots of Development on the street. Just look two properties south for same lot size re-build and re-sale potential. Build a dream home. Location! Location! Location! Walk to Gerrard St. East and all it offers, The Beaches is a short walk. 24hr TTC, Great School District including Riverdale Collegiate. Close to all amenities, including Grocery store, coffee shops, restaurants, Library, Parks, The Downtown Core. Build a dream home. Lots of potential. Build a new modern home. (id:53661)
2706 - 4968 Yonge Street
Toronto, Ontario
Welcome To The Ultima Building. 1+1 Bedroom. In The Heart Of North York With Unobstructed View. Very High Floor Unit With Nice Layout. Great Facilities Such As Exercise Room, Indoor Pool, Sauna, Party Room. (id:53661)
3810 - 11 Brunel Court
Toronto, Ontario
Fabulous, 2 Bdrm Plus Den Downtown Cityplace Condo! A Must See! 24Hr. Concierge And Walking Distance To Ttc, Rogers Centre, Cn Tower & All Other Urban Conveniences. Incredible Rare View!! *Tenant Must Be A Non-Smoker. No Pets! (id:53661)

