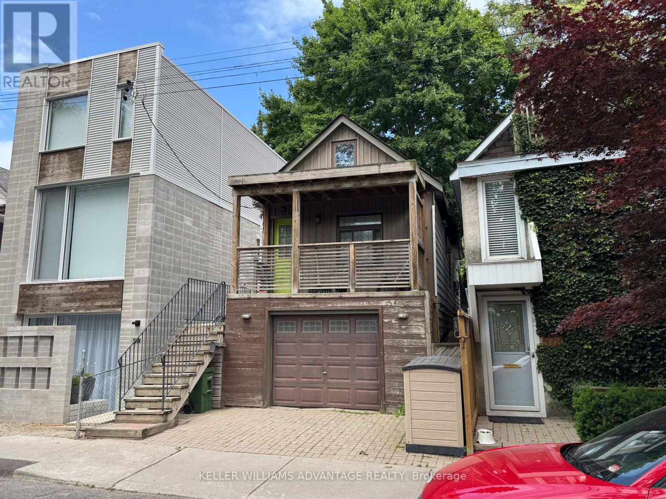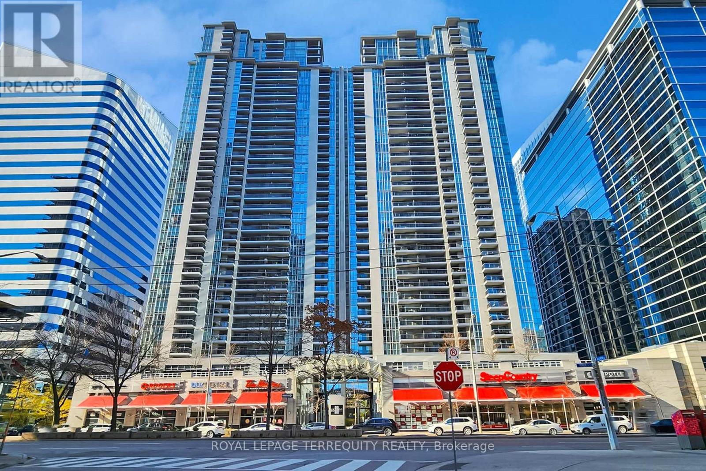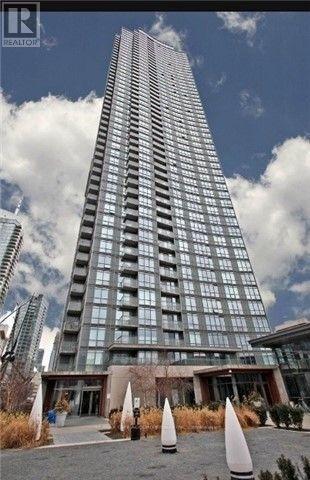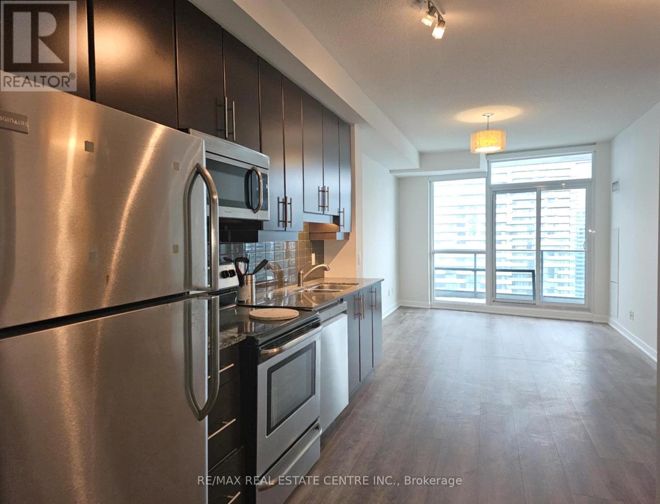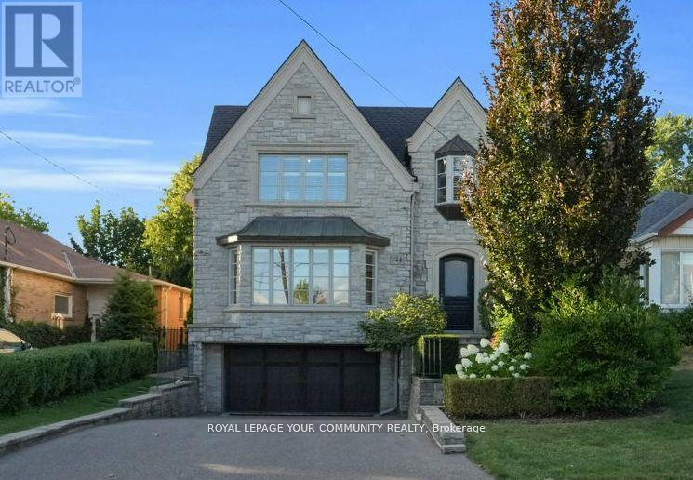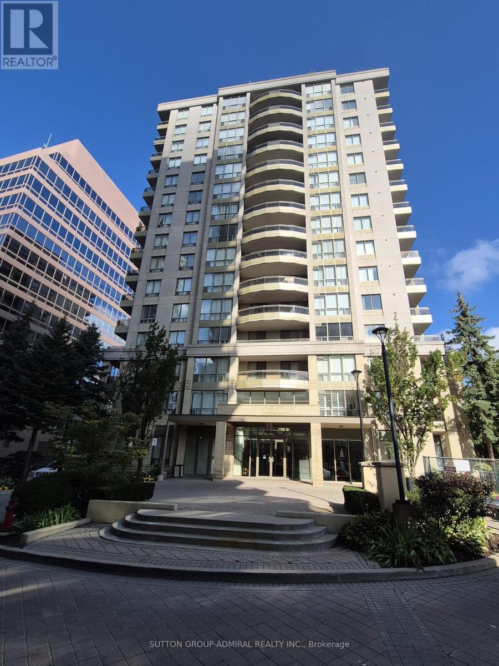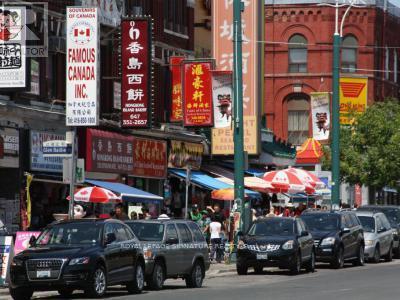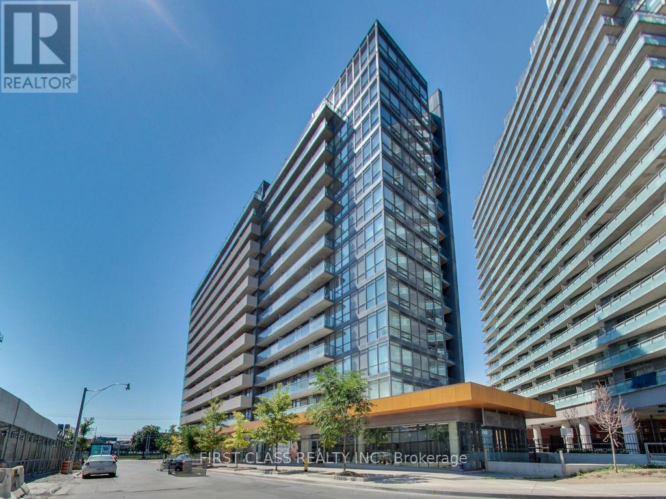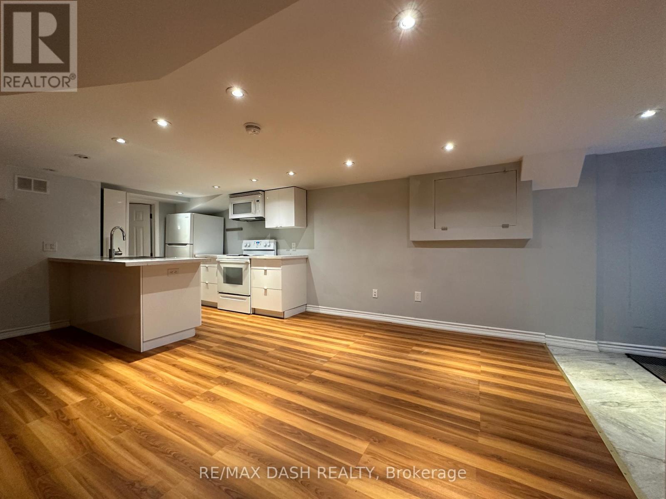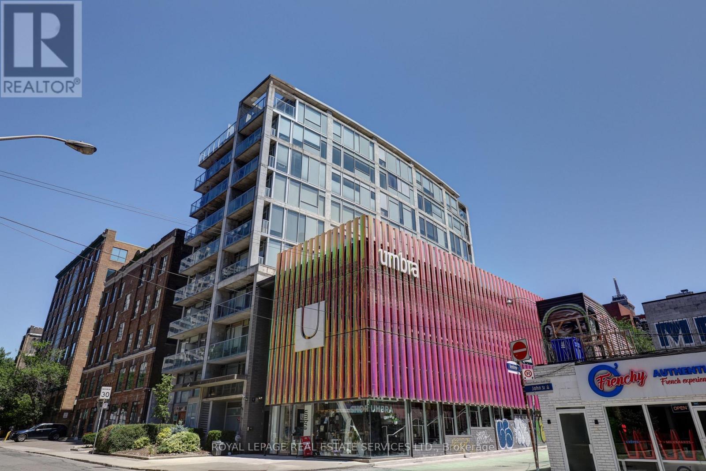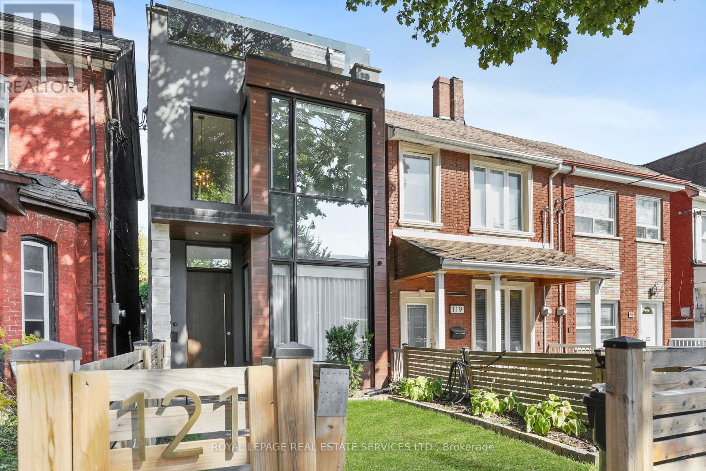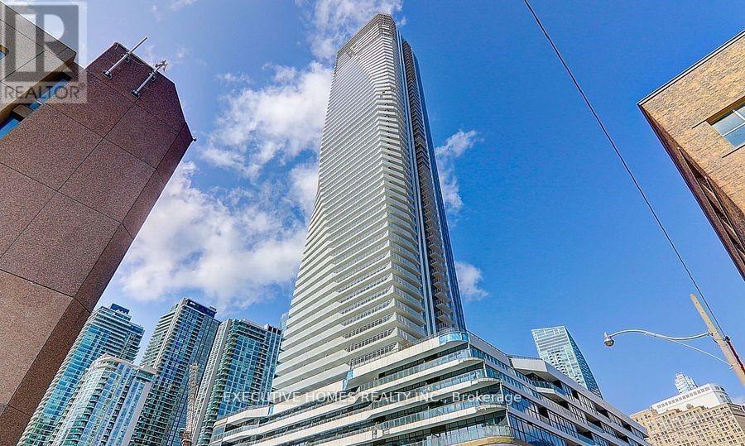587 Craven Road
Toronto, Ontario
Leslieville Detached Bungalow with Garage and Two Car Parking!! Attention BUILDERS, HANDYMEN and RENOVATORS. Rate Detached Raised Bungalow with Garage and Parking on Craven Rd. with homes only on East side of street making it a very desirable Leslieville street. Lots of Development on the street. Just look two properties south for same lot size re-build and re-sale potential. Build a dream home. Location! Location! Location! Walk to Gerrard St. East and all it offers, The Beaches is a short walk. 24hr TTC, Great School District including Riverdale Collegiate. Close to all amenities, including Grocery store, coffee shops, restaurants, Library, Parks, The Downtown Core. Build a dream home. Lots of potential. Build a new modern home. (id:53661)
2706 - 4968 Yonge Street
Toronto, Ontario
Welcome To The Ultima Building. 1+1 Bedroom. In The Heart Of North York With Unobstructed View. Very High Floor Unit With Nice Layout. Great Facilities Such As Exercise Room, Indoor Pool, Sauna, Party Room. (id:53661)
3810 - 11 Brunel Court
Toronto, Ontario
Fabulous, 2 Bdrm Plus Den Downtown Cityplace Condo! A Must See! 24Hr. Concierge And Walking Distance To Ttc, Rogers Centre, Cn Tower & All Other Urban Conveniences. Incredible Rare View!! *Tenant Must Be A Non-Smoker. No Pets! (id:53661)
4602 - 33 Bay Street
Toronto, Ontario
This stunning 1 bedroom unit offers modern living in a luxury building in the heart of the Financial and Entertainment Districts. Enjoy breathtaking city and lake views through floor-to-ceiling windows and from your own private balcony. The unit features convenient in suite laundry and access to premium amenities, including a 24-hour concierge, swimming pool, tennis and squash courts, gym, guest suite, and a party room. Ideally located near world-class dining, shopping, and entertainment, this home offers unparalleled convenience and sophistication. Don't miss out schedule you're viewing today! (id:53661)
144 Haddington Avenue
Toronto, Ontario
***Welcome To Elevated Living In Prestigious Bedford Park*** Timeless Elegance Meets Modern Sophistication In One Of Toronto's Most Coveted Neighbourhoods. This Stunning Home Offers Nearly 3,800 Sq Ft Of Refined Living + Finished Bsmt Designed For Comfort & Flexibility. Nestled In The Heart Of This Sought-After Enclave, Features 4+1 Spacious Bdrms&5 Baths, Blending Classic Charm W/Contemporary Convenience. Step Inside To Soaring Ceilings, Rich Hardwood Flrs, &An Abundance Of Natural Light From Large Windows & Skylight. The Open-Concept Layout Flows Effortlessly From Room To Room, Anchored By Custom B/I Wall Units And Designer Cabinetry That Elevate Every Corner. The Gourmet Kitchen Is A Chefs Dream Outfitted With Premium Appliances, Sleek Finishes, Central Island &Ample Storage-Perfect For Both Everyday Living & Entertaining. Upstairs, The Primary Suite Is A True Retreat W/Spa-Like Ensuite &2 Generous W/I Closets. The Upper Level Also Includes 3 Bdrms&3 Baths Offer Comfort &Function. For A Touch Of Everyday Magic, There's A Built-In Laundry Chute That Whisks Your Clothes Straight To The Basement -Because Lugging Laundry Down The Stairs Is So Last Season. The Prof. Finished Bsmt W/Sep Entrance Expands The Possibilities Of This Home. It Includes A Versatile 5th Bdrm, Full Bath, Mudroom, Laundry, & Large Rec-A ReaI Deal For Movie Nights, Gym, Or Playroom. Step Outside To Your Private Backyard Oasis:2 Sitting Areas Invite Relaxation& Entertaining, The Inground Pool With Spillover Spa & Waterfall Creates A Resort-Like Ambiance, While A Custom-Built Cabana &Dedicated Storage Space Add Charm And Convenience-Making Summer Days Feel Effortless. Ideally Situated Near Top-Ranked Schools, Synagogues, Scenic Parks, Boutique Shops, Fine Dining, and Seamless Transit Access, This Bedford Park Residence Offers the Perfect Blend of Urban Convenience and Peaceful Living. Whether You're Growing a Family or Embracing a Sophisticated Lifestyle, This Exceptional Home Delivers. (id:53661)
309 - 260 Doris Avenue
Toronto, Ontario
Prime North York Location, With Mckee And Earl Haig School District (!!!) and 5 mins walk to North York Centre TTC Subway. Bright Spacious Condo, Partially Furnished, with All Utilities (Heat, Hydro, Water) included. Excellent Transportation, Close To North York Centre, Library, Shopping Center, Banks, Theatre/Arts Centre, Parks & Community Centre. Beautifully Maintained Building With Many Facilities. No Pets Permitted. (id:53661)
4 Glen Baillie Place
Toronto, Ontario
Client remarket: Location! Location! Location! Official plan designated for mixed use, including residential. The best investment opportunity in the heart of Kensington Market, Chinatown Center, major transit station area, steps to Spadina/Dundas streetcar, near T&T supermarket, close to hospital, art galley, walking distance to University of Toronto. This lovey 2 storey freehold townhouse needs your special touch, to make this diamond in the rough shine again. Gorgeous 3 bedrooms, 2 washroom and kitchen on the 2nd floor, additional 2 bedrooms with washroom, kitchen on back of the main floor, 1 bedroom with living room, kitchen and washroom at the front of the main floor . full spacious basement with 1 bedroom and washroom Current tenants pay $4,000 per month, tenants willing to stay. Property and chattels sold in As-Is Condition. Please see the floor plan. showing available on Sep 28 and Oct 2 from 12 noon to 8 pm. (id:53661)
313 - 20 Joe Shuster Way
Toronto, Ontario
* Excellent Design Corner Unit With Plenty Of Sunshine * Fuzion Large Two Bedroom Condo * South Great View * Open Balcony * Modern Kitchen With Stainless Steel Appliances & Backsplash * Laminate Floor Thru The Whole Unit * Steps To King, Ttc, Schools, Liberty Village & Shops * Easy Access To Gardiner Expressway & Much More * (id:53661)
Bsmt - 11 Somerset Avenue
Toronto, Ontario
Nestled In Trendy Geary Neighbourhood W/ Laundry Ensuite, Separate Entrance, Open Concept, private outdoor space for entertainment, Steps From Blood Brothers, Parallel, Greater Good And All The Cool Shops And Spaces This Amazing Community Has To Offer. Walking distance to Sobeys and TTC ,Close To Bloor, Ossington, Dovercourt. Transit Score 80, Bikers Paradise 91, Very Walkable Score 75. (id:53661)
804 - 169 John Street
Toronto, Ontario
If a boutique loft in one of the city's best neighbourhoods is your vibe, look no further than this awesome unit at 169 John. Tucked away on a quiet stretch of John Street, its the perfect place to call your own. With a functional one-bedroom layout, this loft blends modern contemporary style with thoughtfully designed spaces to live, work and relax. A great space to call your own, with room to host friends too, this home sits in one of downtowns most charming pockets where everything you need is just outside your door. Enjoy the energy of trendy Queen West, where culture, music, art, shopping and dining all come together in one vibrant mix. Working downtown? No problem, the TTC is right at your door. Need a coffee? Take your pick from countless amazing local spots steps away. Inside, youll find a thoughtfully styled open-concept space featuring exposed concrete walls and ceilings, wide-plank hardwood floors, and expansive west-facing windows that flood the unit with natural light. The sleek kitchen is equipped with integrated stainless steel appliances and clean, modern finishes, while the private balcony offers the perfect spot to catch the sunset. Live steps from OCAD, the AGO, Kensington Market, Chinatown, and all the creative energy Queen West has to offer. The building offers secure key fob access, and the unit features in-suite laundry and an owned locker for added storage. This boutique building rarely comes up for sale, and once you step inside, you'll see why. (id:53661)
121 Markham Street
Toronto, Ontario
Welcome to your dream home in one of Toronto's most sought-after neighbourhoods: Trinity Bellwood's in vibrant Queen West. Perfectly positioned for convenience, this rare modern residence offers easy access to transit, trendy shopping, top-rated restaurants, and charming cafes, all just steps from your door. Offering nearly 3,200 square feet of thoughtfully designed living space, this home impresses with soaring ceilings and an open-concept main floor that is ideal for both everyday living and effortless entertaining. The stylish living room flows seamlessly into a large, eat-in kitchen and an expansive double-height family room that opens directly to the backyard perfect for indoor-outdoor gatherings. The second floor features two generously sized bedrooms, a small den area ideal for a home office or a study nook, and stylish finishes throughout. The third floor is dedicated to the luxurious primary retreat, complete with a spa-inspired ensuite, a walk-in closet, and a stunning rooftop terrace boasting panoramic views of Toronto's iconic skyline. With 3+1 bedrooms and 5 bathrooms, this home offers flexibility for families, guests, or your work-from-home needs. The oversized garage is a rare bonus, featuring a small gym and plenty of room for all your storage needs. Extras: automated blinds throughout, two gas fireplaces, east and west rooftop patios, alarm system, two furnaces, extra sound proofing btw party wall, architectural drawings for an additional third floor office, private backyard w/ easy access to the garage. (id:53661)
4806 - 28 Freeland Street
Toronto, Ontario
Introducing a magnificent, brand new luxury condominium located at Prestige Pinnacle One Yonge. This stunning property is conveniently situated just steps away from Union Station, the Gardiner Expressway, the scenic lakeshore, and the bustling Financial District. Spanning 617 square feet, it offers breathtaking views that will leave you in awe. The open-concept living and dining area provides a welcoming space for relaxation and entertaining. The modern kitchen is equipped with sleek stainless steel appliances, perfect for culinary enthusiasts .Additionally, this condo features a spacious primary bedroom along with a versatile den that can be used as a home office (id:53661)

