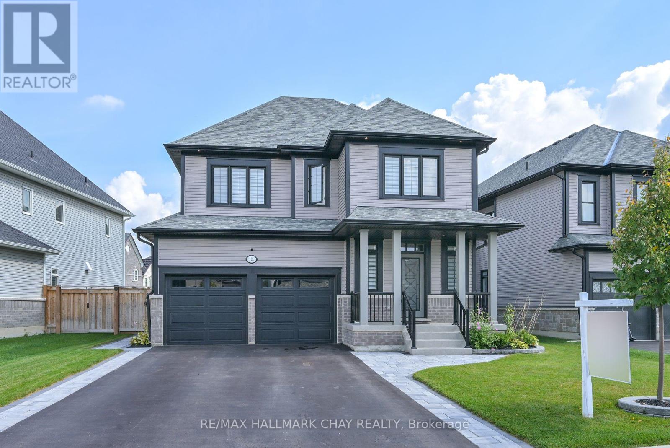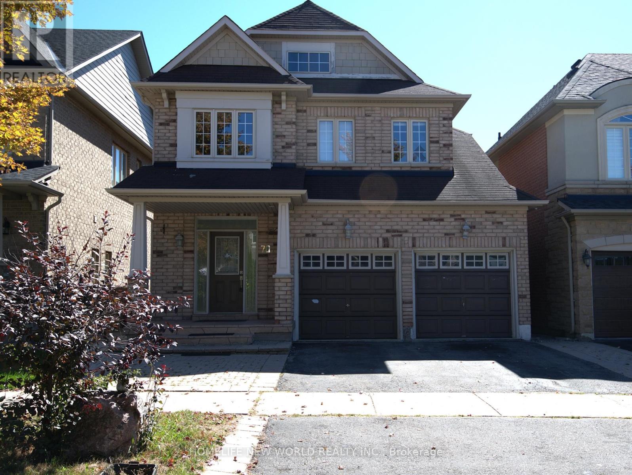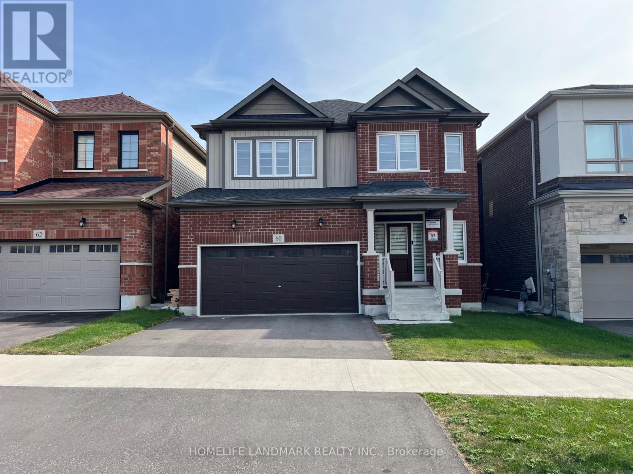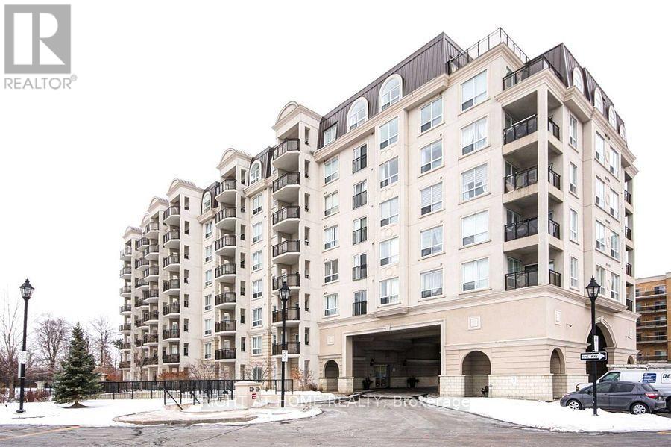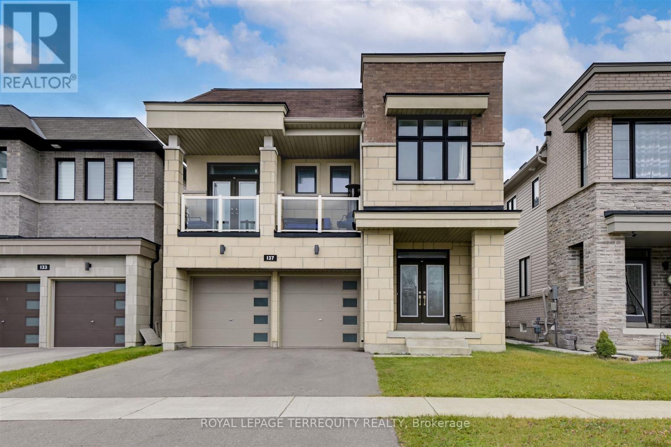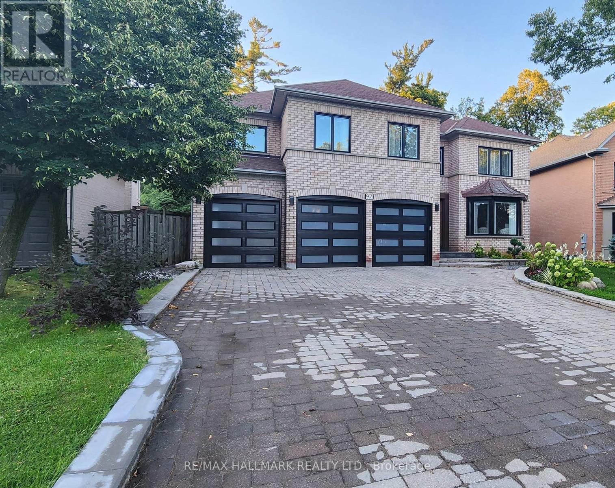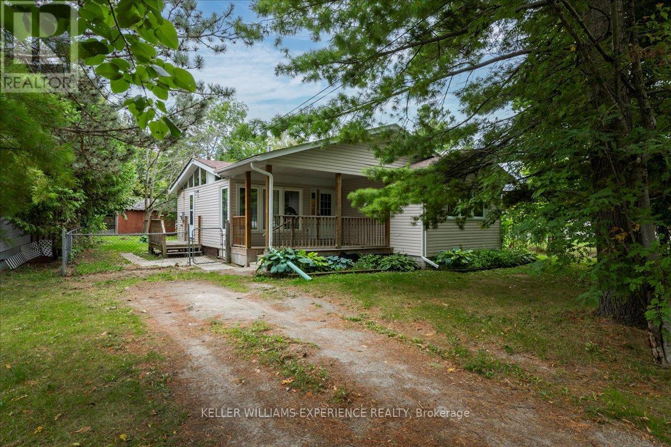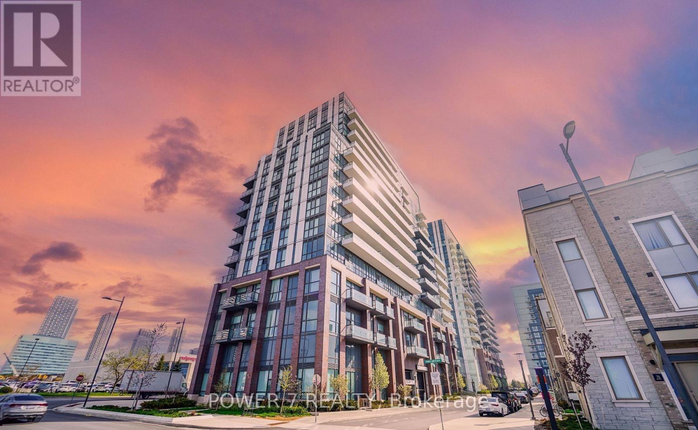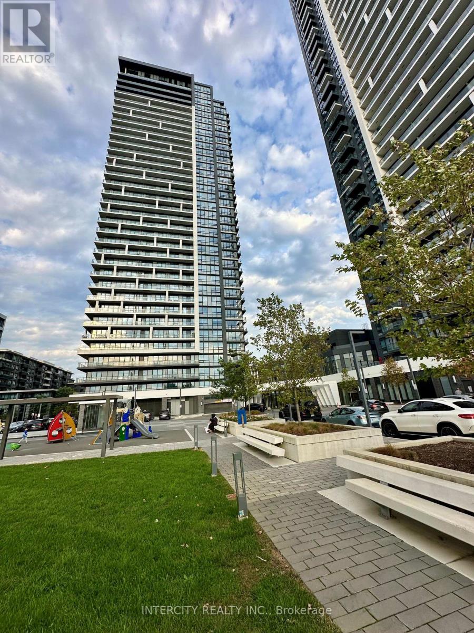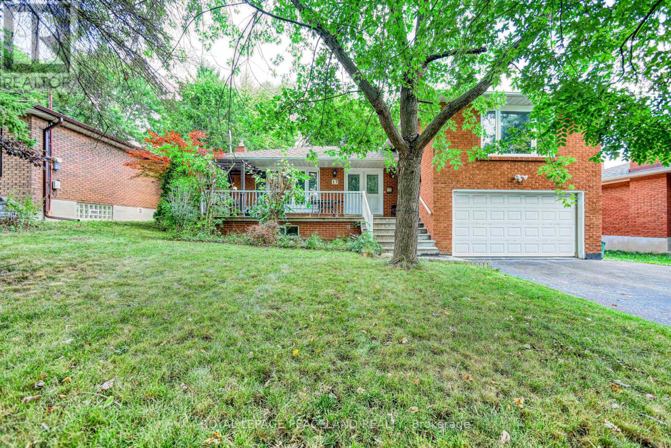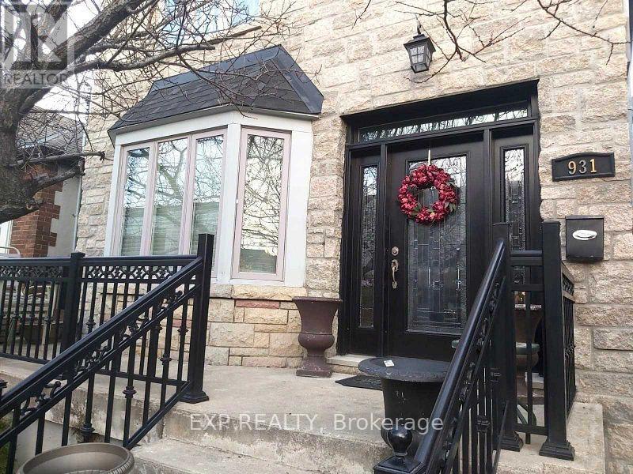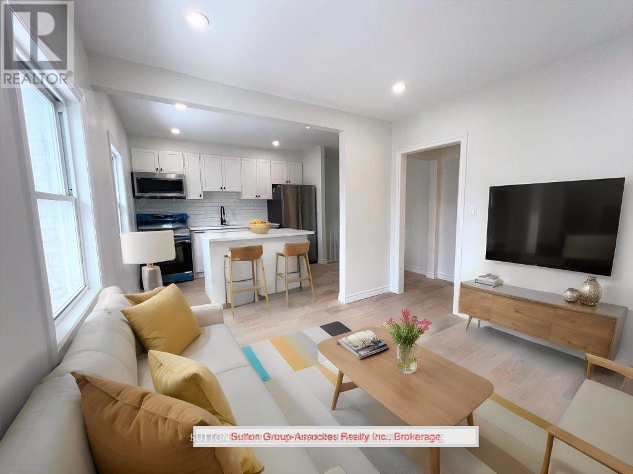121 Strachan Trail
New Tecumseth, Ontario
Welcome to this beautifully upgraded 2200 sqft detached home in the charming and family-friendly community of Beeton. Perfectly blending comfort, space, and style, this 4-bedroom, 3-bathroom property is the ideal place to call home. Bright family sized kitchen with gas stove, stainless steel appliances, centre island and ample cabinetry for plenty of storage. Bright Open concept living room with cozy gas fireplace, custom feature wall, and gleaming hardwood floors perfect for gatherings and relaxation. Additional formal dining room easily converted into main floor office/kids playroom if desired. Upstairs offers 4 full size bedrooms. Massive Primary Suite with a walk-in closet and a luxurious 5-piece ensuite featuring a glass shower and elegant free-standing tub. Freshly painted in modern neutral tones with gleaming hardwood floors throughout. Professionally manicured exterior with extra wide driveway, interlock walkways, and beautifully landscaped gardens. Front & Rear Yard Irrigation System. Step out onto your huge rear deck complete with a gazebo ideal for entertaining or enjoying quiet evenings. The fully fenced yard offers privacy and security, with double gate access for added convenience. Located in a peaceful, established neighbourhood, yet minutes to parks, schools, shopping, and commuter routes this home truly has it all. Move-in ready and loaded with upgrades dont miss this rare opportunity to own a turn-key home in Beeton! (id:53661)
70 Thomas Legge Crescent
Richmond Hill, Ontario
This house is bright , clean, with 3 bedroom, 4 washroom, finished basement, Double garage. Bus stop just few mins. walking to, School also is near by. very quiet residential area and nice neighbors. newly S/S Fridge and Microwave. Gas Stove, B/I Oven, good size bedrooms (id:53661)
60 Shepherd Drive
Barrie, Ontario
Welcome to A Beautifully Luxurious Lifestyle With backing onto serene open green space 2 Year new home by Great Gulf, Award-winning builder known for quality and innovation. Step into contemporary interiors that blend modern living with a natural, seamless flow. 4 Bed Rm + 2 Car Garage Fully Detached Home!! First Time In Market For Rent In The Best Desired Southeast Barrie. Modern Eat-In Kitchen and Open Concept, Walk Out To Undisturbed Lake/Pond View. Large Kitchen Island Combined With Great Room. Primary bedroom 4-piece ensuite with walk-in closet, and 2nd floor laundry. AAA Location: Close To Go Station, Lake, Parks, Shopping/Costco, Restaurants, Library, Schools. Easy Access To Hwy 400. Pictures are all the Tenanted before Photo Just For Showing.. (id:53661)
407 - 1 Maison Parc Court
Vaughan, Ontario
Bright, Spacious & Conveniently Located Condo, Easily used as a 2 Bedroom unit, with 1 underground parking and 1 Locker in the Luxury Chateau Parc Condo. Available Immediately. This beautifully appointed suite features 9-foot ceilings, an Open Concept Kitchen, S/S Appliances and a spacious Breakfast Bar. Ensuite Laundry! This unit has been freshly painted. The building features a Gym, Sauna, Party Room, Guest Suites, Indoor Lap Pool, Hot Tub and visitor parking. 24Hr Security. Steps To TTC, Banks, Shopping Plazas, Amazing Parks and Trails. One Bus to York University, Easily access Subways. Close To 3 Major Highways. This is a building you will not want to ever leave. Peaceful, Welcoming and Safe, Come See This Unit Today Before It's Gone. (id:53661)
137 East Shore Drive
Clarington, Ontario
Live the dream at Lake Breeze, the largest master-planned waterfront community in the GTA, nestled on the beautiful shore of Lake Ontario. Detached 4 bedroom 3.5 bathrooms + double garage + front porch +Balcony 2nd Floor+ deck. Steps away from waterfront. Located just 35mins east of Toronto, this unique and spectacular waterfront community offers a stunning selection of waterfront trails that wind through the neighbourhood and along the lake. Full view of Lake Ontario with covered balcony. Playground, nature trails along the lake, marina & restaurant, 5mins drive to 401. Luxury brand new detached house, 9ft ceiling on main, main floor laundry with access to garage. (id:53661)
Bsmt #a - 97 Luba Avenue
Richmond Hill, Ontario
Rent with confidence! This Fully renovated 1-bed, 1-bath basement apartment features a private entrance, private parking, and a spacious open design concept. Located in one of the prime and quiet family-friendly neighbourhoods of Richmond Hill near all amenities, YRT, GO Station ideal for professionals or couples looking for comfort and convenience. Tenant is responsible to pay for 1/6 of Utilities (Hydro, Heat, Water) and Tenant's Insurance. (id:53661)
865 Blackwoods Avenue
Innisfil, Ontario
Location, location, location! This ready-to-make-it-your-own bungalow is tucked away in a truly special neighborhood, surrounded by beautiful mature trees and just minutes from Nantyr Beach. With amazing neighbours and a welcoming, family-friendly atmosphere, its the perfect place to raise children and enjoy a strong sense of community. Set on a great-sized lot with tons of greenery, this home offers the small-town charm you've been searching for, where no two homes are the same. Whether you're relaxing in your backyard, walking to the lake, or exploring nearby parks, every day feels like a retreat. Families will appreciate the close proximity to excellent schools, while golf enthusiasts will love having a course just minutes away. Inside, the home provides a blank canvas to bring your vision to life, whether that means modern updates, cozy finishes, or a custom layout designed to fit your lifestyle. Major updates have already been taken care of with a new roof in 2019 and furnace and air conditioning both replaced in 2023, giving you peace of mind as you focus on making it your own. Whether you're starting out, downsizing, or looking for the perfect cottage-style retreat close to the water, this bungalow delivers the rare opportunity to create your dream home in a beautiful area. (id:53661)
1801 - 10 Honeycrisp Crescent
Vaughan, Ontario
Welcome to Luxurious 2 Bedroom 1 Bathroom Unit In Mobilio Condos on the 18th Floor by Menkes. Top Floor unit with unobstructed view. Mobilio offers a refined urban lifestyle with a seamlessly integrated open-concept layout. The home is flooded with natural light, thanks to floor-to-ceiling windows and premium 10- foot ceilings. The modern kitchen features contemporary finishes and high-end stainless steel appliances, blending style and functionality. Modern Kitchen Features Quartz Counter, B/I Appliances, Backsplash. The unit also features in-suite laundry, a dedicated owned parking space. Step outside to a large balcony with unobstructed north-facing views. Located in a prime area, this condo is just steps from the Vaughan Metropolitan Center (VMC), a major transit hub with access to the subway, GO, Viva, and YRT, making commuting a breeze. You'll also be near a Library, Shopping, Dining, Ikea, Cineplex Theaters, YMCA, and York University. Top-tier building amenities include 24/7 concierge service, a fitness center, party room, theater, game room, guest suites, visitor parking, outdoor terrace and BBQ and more, offering a perfect balance of luxury and convenience. (id:53661)
1806 - 18 Water Walk Drive
Markham, Ontario
Luxurious Riverview Condo By Times Group Corporation In The Heart Of Markham. Rarely Offered Sunny Split 2 Bedroom + Enclosed Den With Balcony. Spacious Primary Bedroom With Walk-In Closet And A 3Pc Bathroom Ensuite. Spacious Second Bedroom Has 4Pc Ensuite With Mirrored Closet. Large Den with French Door. The Modern Kitchen With Dining Island. Kitchen And Bathroom With Quartz Countertops. Enjoy Top-Class Amenities, Including A Pool, Exercise Rm, Party Rm, Rooftop Deck- BBQ, Games Room, Sauna, Parcel Lockers And Pet Spa, Utmost Convenience Near T&T, No Frills, Whole Foods, LCBO, Shopping, Gourmet Dining, Cafes, VIP Cineplex, GoodLife Fitness, Downtown Markham, And Main St. Unionville. Public Transit Is Right At Your Doorstep, With Easy Access To Highways 404 And 407, Plus A Short Distance To York University Markham Campus, Unionville GO Station, YMCA, Pan-Am Centre and much more. (id:53661)
17 Willowgate Drive
Markham, Ontario
Welcome to this beautiful 3-bedroom Sidesplit 4 Detached House, Sun-Filled Living Areas, A Modern Kitchen, And Generous-Sized Bedrooms. Steps To Milne Dam Conservation Park W/Fishing Pond & Nature Trails. Top Ranking Schools, Close To Markville Mall, Foody Mart, Loblaws, Go Train, Hospital and 407 etcs. (id:53661)
Lower - 931 Pape Avenue
Toronto, Ontario
Welcome to Your Bright, Clean and Spacious Home. Available Furnished & Unfurnished Too. All Utilities Included & Internet! Very Convenient With Just A Few Short Steps to Bus Stop in Front of this Home, Pape Subway Station & The Danforth! Enjoy Plenty Of Restaurants, Cafes, Parks, Grocery Shopping Up the Street, Convenience Store, Community Center w/Pool On Pape Ave Along With Banks & Centennial College Too! (id:53661)
2nd&3rd - 499 Pape Avenue
Toronto, Ontario
Beautifully updated 4-bedroom, 2-bath semi-detached home in a highly desirable, family-friendly neighborhood. Features a bright open-concept layout with a modern kitchen complete with quartz countertops, breakfast bar, and stainless steel appliances. Enjoy the convenience of ensuite laundry and two full bathrooms. Spacious and sun-filled throughout.Walking distance to parks, schools, shopping, restaurants, groceries, and vibrant nightlife. Ideal for families or professionals seeking comfort and space. Excellent value with utilities included. (id:53661)

