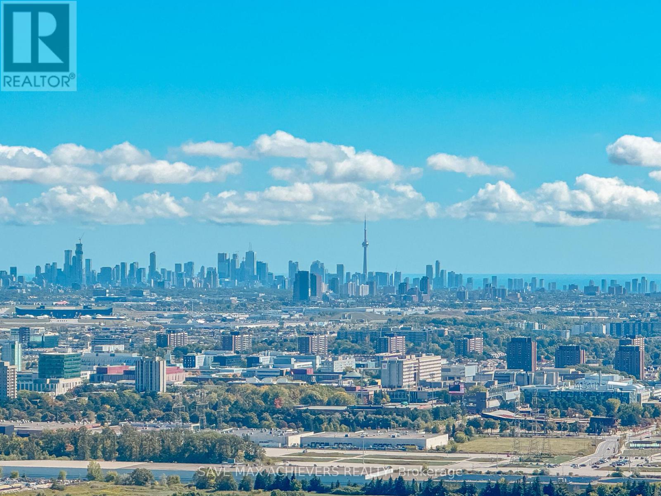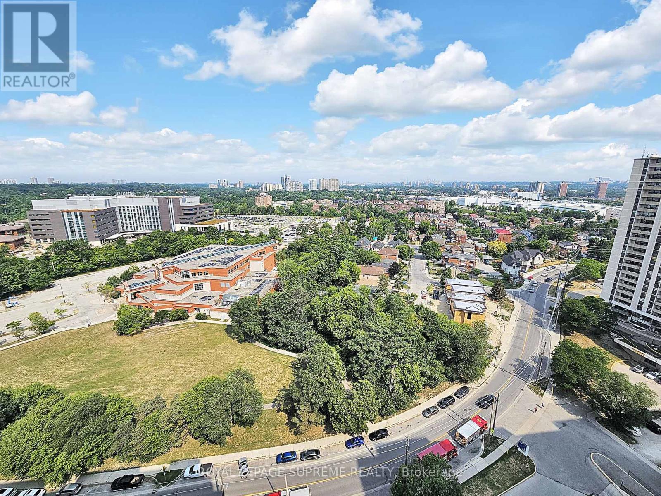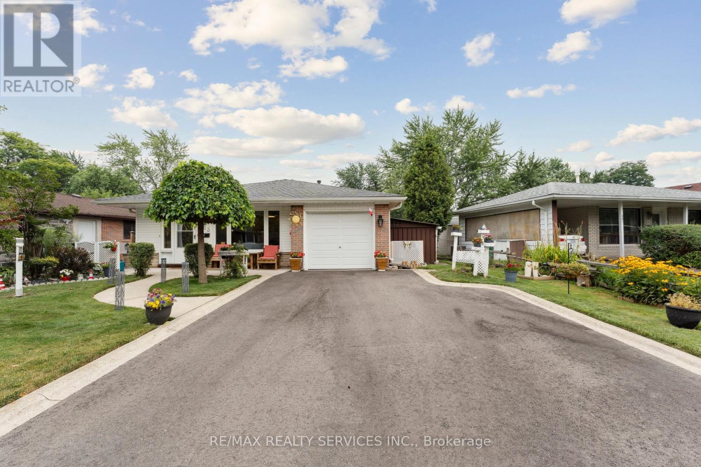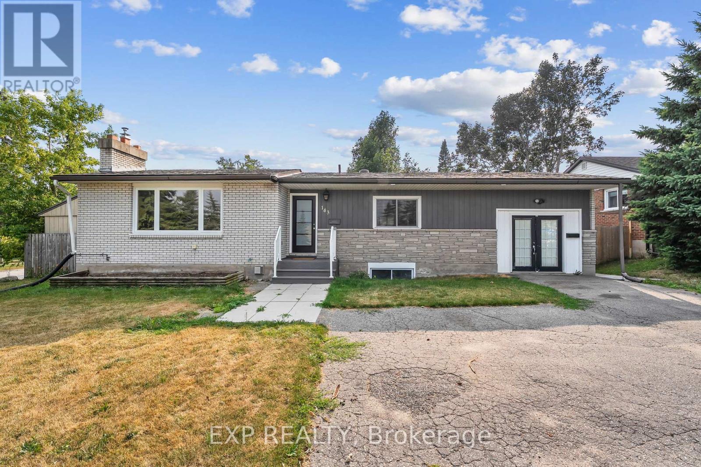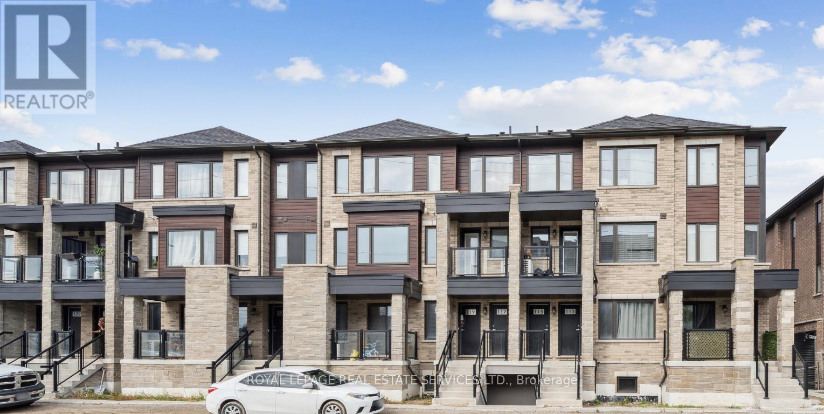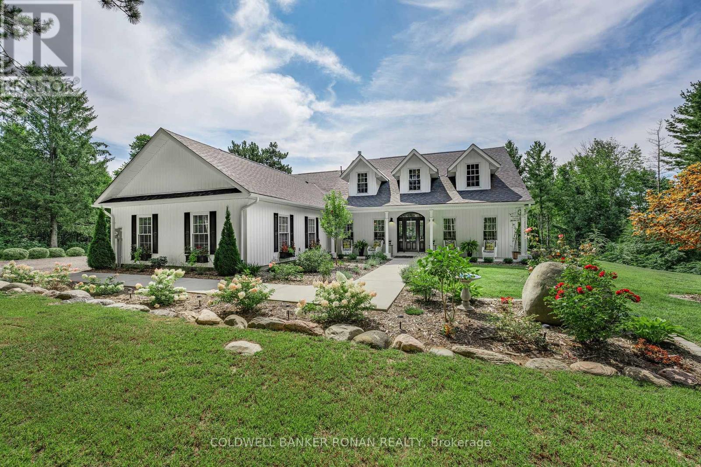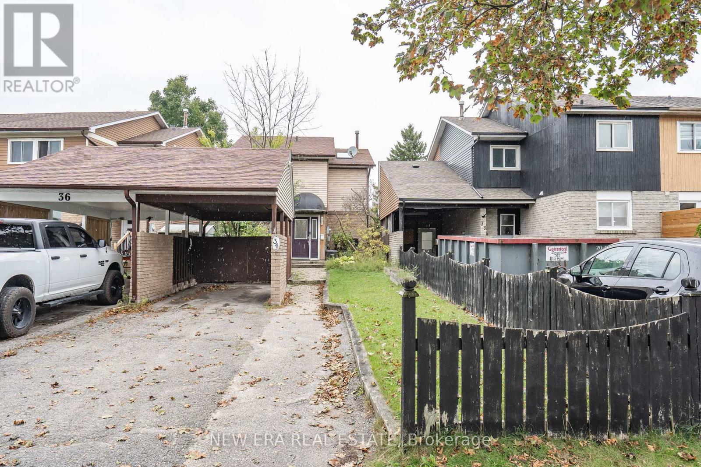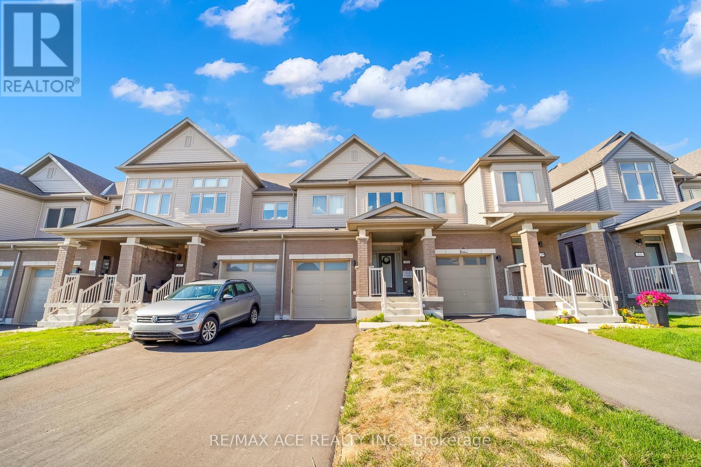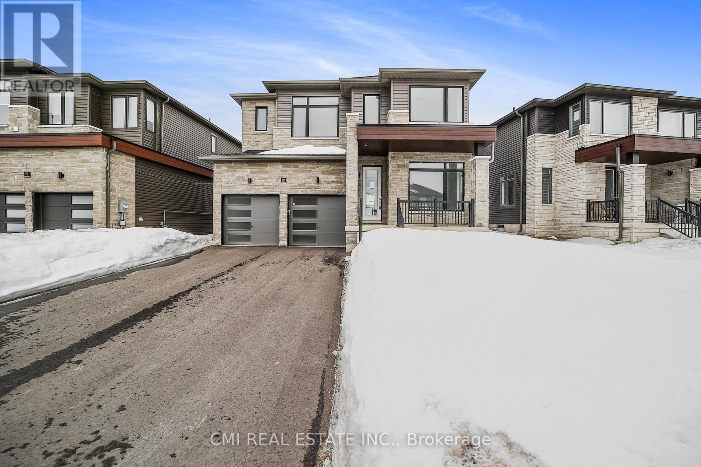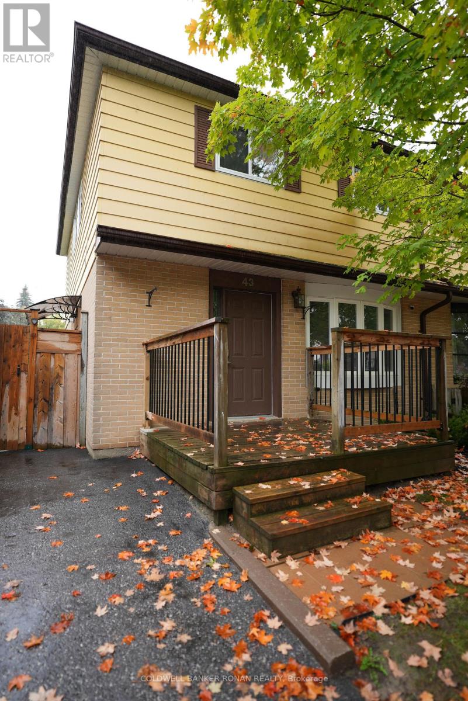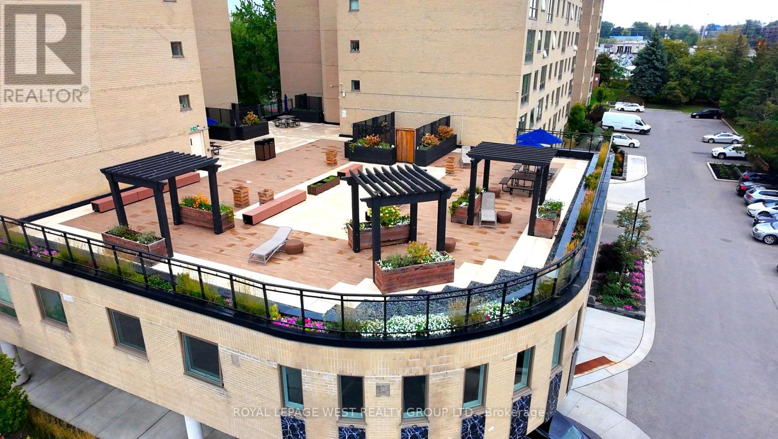5201 - 7890 Jane Street
Vaughan, Ontario
Best located condo unit in Transit city 5 building. This 512 sqft (interior) and 102 sqft(exterior) South East facing unit Offers clear Toronto view with one bedroom and one bathroom , bright open concept kitchen/dining/living room with built in appliances. 9 feet celling throughout. Unobstructed view in the heart of the Vaughan Metropolitan center with private balcony that offers stunning view of Toronto. Fantastic amenities such as 24 hrs concierge , gym, yoga space, rooftop pool, basket ball/squash courts and so much more. Conveniently located steps away from Vaugh Metropolitan Subway station, Easy access to hwy 400,401,407. Close to Mall , Ikea, costco, walmart, hospitals , Entertainment and York uni. This prime location offers easy access to all prime location of GTA. Virtually Staged. (id:53661)
19 Swamp Sparrow Court
Caledon, Ontario
Now offered at an unbeatable new price, this brand-new 4-bedroom luxury residence delivers timeless elegance in the heart of prestigious Caledon East. POSITIONED ON A PREMIUM PIE-SHAPE LOT in an exclusive court, the home commands attention with its French-inspired Mansard roof, classic brick and stone exterior, and beautifully CRAFTED UPGRADES THROUGHOUT. Step inside to discover a bright, open layout designed for modern family living featuring a timeless white kitchen with a walk-through servery, oversized walk-in pantry, and a sunlit dining area perfect for entertaining. A formal living room offers refined space for gatherings, while the cozy family room with gas fireplace and a main floor den provide flexibility for work or relaxation. Upstairs, every bedroom enjoys the privacy of its own ensuite bath, with the primary suite offering a luxurious retreat complete with dual walk-in closets and a spa-inspired 5-piece ensuite. Oversized windows fill the home with natural light, and a second-floor laundry room with built-in vanity adds everyday convenience. The unfinished basement presents endless possibilities to create your dream gym, media room, or in-law suite. Located minutes from the Caledon Ski Club, Caledon Golf Club, top-rated schools, and just 20 minutes from Bolton and Orangeville, this home blends luxurious living with small-town charm. DON'T MISS OUT ON THIS OPPORTUNITY. (id:53661)
2316 - 75 Emmett Avenue
Toronto, Ontario
Elevated Elegance with Sweeping Skyline Views | 75 Emmett Ave Suite 2316. Step into sophistication in this expansive 2-bedroom + den corner suite, perched high on the 23rd floor of a meticulously maintained, amenity-rich building. From the moment you enter, you're greeted by an abundance of natural light, panoramic vistas, and an atmosphere of refined comfort. This impressive residence boasts a thoughtfully designed layout that seamlessly combines functionality with timeless style. The spacious living and dining areas are ideal for both quiet evenings and stylish entertaining, while the oversized den offers the perfect space for a home office, reading lounge, or potential third bedroom.The updated kitchen features quality finishes, ample cabinetry, and a breakfast area framed by large windows, an ideal space to enjoy your morning coffee with serene views. Retreat to the primary suite, complete with a walk-in closet and private 2-piece ensuite, while the generously sized second bedroom offers flexibility for guests or family living. With hardwood floors, floor-to-ceiling windows, and a private balcony, this suite invites you to live above it all quite literally. Included is one underground parking space, and residents of 75 Emmett enjoy access to exceptional building amenities: 24-hour concierge, gym, indoor pool (coming soon), party room, sauna, and beautifully landscaped grounds. Perfectly situated with easy access to the Eglinton Crosstown LRT, parks, schools, and the Humber River trails, this is urban living surrounded by nature a rare balance. Discover space, light, and a touch of luxury in the heart of the city. This is not just a condo. It's a lifestyle. (id:53661)
263 Bartley Bull Parkway
Brampton, Ontario
Welcome to 263 Bartley Bull Parkway A rare opportunity to live in a detached bungalow in a quiet, established neighbourhood This charming 2-bedroom, 1-bathroom bungalow sits in the heart of Peel Village, one of Brampton's most sought-after family neighbourhoods. Whether you're a first-time buyer, retiree, or investor, this is your opportunity to own a detached home with tons of potential and all the essentials already in place. Step onto the covered front porch and into a warm, light-filled main floor layout featuring a cozy living room, dining area, and kitchen with direct walkout to a private, fenced backyard. Enjoy summer evenings on the composite deck, surrounded by lush perennials and mature trees. Two garden sheds, including one with power, offer bonus storage. The home offers practical separation between living and sleeping areas with a pocket door, leading to two bedrooms and a full washroom. Downstairs, the spacious basement is a blank canvas ready to be transformed to suit your needs, featuring a versatile room ideal for a guest space, home office, or hobby area, along with a large laundry room, ample storage, and a 120-amp electrical panel. Notable Updates: Furnace (2019),A/C (2019), Roof & Eaves (2019),Windows (2019),Water Heater (2023)Garage Door (2021)Driveway (2024),Fresh Paint (2025). Walking distance to parks, schools, shopping, transit, and just minutes to major highways. (id:53661)
143 Westmount Drive N
Orillia, Ontario
A++ Location For This VACANT Turn Key Updated Legal Duplex In Orillias Sought After West Ward. Well Thought Out Floor Plan Featuring 2 Units With 2 Beds Each, Both With Separate Laundry Facilities.Perfect For Investors, First Time Home Buyers Or Multigen Living. Garage Has Been Converted Into Storage Space For Added Cash Flow. Large Fully-Fenced Back Yard With Two Storage Sheds, One For Each Unit. Well Maintained Corner Lot. Fully Converted Into A Legal Duplex In 2020. Entrance To The Basement From Main Floor Unit Can Easily Be Opened Back Up To Suit Buyers Needs. New Furnace, AC, Flooring, Paint, Stainless Steel Appliances, Kitchen, Bathrooms, 6 Car Parking In Driveway. . Steps To Great Shops And Minutes To Hwy 11. Walking Distance To Beautiful Orillia Waterfront, Hospital, Downtown Core And Much More. (id:53661)
115 Appletree Lane
Barrie, Ontario
Welcome To This Beautiful Newly Constructed 3 Bedroom 2.5 Bath Modern Stacked Townhome That Will Entice The Most Discriminative First Time Home Buyer Or Empty Nesters. This Home Offers A Bright And Spacious Open Concept Layout Just Perfect For The Entertainer. It Offers 1343sf Of Modern Living That Also Includes A Wonderful Covered Outdoor Patio For Those Calm Relaxing Evenings . Located Minutes From Lake Simcoe And Friday Harbor And Just Minutes From The GO Train, Grocery Store, Parks and Rec Centre Truly Makes This The Perfect Choice For Style And Comfort. Don't Miss Your Opportunity Book Your Showing Today. (id:53661)
287 Dorion Road
Tiny, Ontario
Thoughtfully designed and custom-built in 2018, this 3,006 sq. ft. modern farmhouse rests on 2.7 acres of landscaped grounds in one of Tiny Townships most desirable enclaves. Every element was carefully considered, from the timeless board-and-batten exterior with bold black accents to the warm, functional interior. The 3-car garage includes one bay converted into a workshop with stainless steel cabinetry, a hot/cold water sink, and direct access to a custom mudroom featuring floor-to-ceiling storage and artisan millwork. A walk-through pantry with barn doors, porcelain tile, and built-in cabinetry flows seamlessly into the kitchen. Inside, refined finishes include engineered bamboo floors, shiplap ceilings, grass cloth wallpaper, and custom millwork throughout. The open-concept kitchen and living area is designed for entertaining, highlighted by a quartz island, Bosch dishwasher, dual-fuel range with pot filler, microwave drawer, full-size fridge/freezer, and a Napoleon fireplace framed by built-ins with gallery lighting. Garden doors extend the living space to a 58-foot covered porch with ceiling fans, perfect for enjoying the private yard views. The primary suite creates a tranquil retreat with an antique electric fireplace, spa-inspired ensuite, walk-in closet, and direct laundry access. Two additional bedrooms (each with an ensuite or nearby bath), a den with wet bar, and an upstairs bonus room (optional 4th bedroom or family room) offer versatile space for family and guests. Outdoors, enjoy the stone firepit with Adirondack chairs and umbrellas (included), mature gardens, and manicured lawns. Additional features include propane heat, central air, central vac, pot lights, slab-on-grade foundation, and custom blinds. Ideally located just minutes from Georgian Bay and Midland. (id:53661)
34 Lampman Lane
Barrie, Ontario
Welcome to 34 Lampman Lane! This bright and well-kept home offers a functional layout with spacious living/dining areas, a modern kitchen with backyard access, and generously sized bedrooms including a private primary retreat. The fully fenced yard is perfect for kids, pets, or entertaining. Located in a family-friendly neighbourhood close to schools, parks, shopping, Barries waterfront, and with quick Hwy 400 access. A fantastic choice for families, first-time buyers, or investors! (id:53661)
51 Sagewood Avenue
Barrie, Ontario
This stunning townhouse offers an exceptional opportunity to own a spacious 3-bedroom, 3-bathroom home in a highly sought-after location. Perfectly situated near Highway 400, South Barrie GO Station, scenic walking and cycling trails, top-rated schools, and vibrant shopping districts, this home is ideal for both commuters and families. Enjoy quick access to Friday Harbour Resort, golf courses, and year-round recreational amenities right at your doorstep! The exterior features charming curb appeal with a covered front porch and the convenience of no sidewalk, allowing parking for two vehicles in the driveway. Step inside to discover high-quality laminate and tile flooring throughout the main level and bathrooms, creating a modern and low-maintenance space. The open-concept kitchen boasts rich-toned cabinetry, a range hood, electric stove, and refrigerator, making it perfect for both everyday living and entertaining. The primary bedroom offers a private retreat complete with a 3-piece ensuite and walk-in closet, providing the perfect space to unwind. (id:53661)
89 Sun Valley Avenue
Wasaga Beach, Ontario
Southbay at Rivers Edge! Presenting Huron model by prestigious Zancor Homes on a premium 50ft lot efficient layout offering 4 beds, 4 baths approx 2700sqft of living space. Practically brand new $$$ spent on upgrades. *9ft ceilings & Hardwood floors on main level* Long driveway provides ample parking. Covered porch entry ideal for morning coffee. Bright sunken foyer opens to front office/ den can be used as guest bedroom (opportunity to convert into main lvl bedroom w/ semi-ensuite). Step down the hall past the powder room to the living room ideal for buyers looking to host. Convenient mudroom w/ access to the garage. Walk into the executive chefs kitchen upgraded w/ two-tone cabinets, contemporary quartz counters & breakfast bar. Open-concept dining room W/O to patio. Generous family room perfect offers an ideal space for entertainment. Upper level completed w/ 4 beds, 3 full baths all rooms w/ ensuite privileges perfect for active families. Primary bedroom retreat w/ large W/I closet & 5-pc resort style ensuite finished w/ free-standing soaker tub & custom walk-in shower. Second principal room w/ W/I closet & 4-pc ensuite. Two additional rooms w/ 4-pc semi-ensuite ideal for kids or guests. Convenient upper level laundry! Full unfinished bsmt awaiting your vision can be converted to in-law suite or cozy recreational space for family enjoyment. Book your showing now! (id:53661)
43 Adeline Avenue
New Tecumseth, Ontario
Welcome to your new family rental in one of Tottenhams most sought-after mature neighborhoods! This spacious 4-bedroom home is tucked on a quiet, tree-lined street and offers the perfect blend of comfort, privacy, and convenience. The two-storey layout includes a finished basement for extra living space, 4 comfortable bedrooms, a full bath plus a main floor powder room, and included appliances (fridge, stove, dishwasher, washer & dryer) for easy move-in. Outside, the large fenced backyard features a patio, gazebo, and storage shedperfect for family gatherings or playtime rain or shine. Surrounded by mature trees, the property offers natural shade that helps keep the home cool through the summer months, while the private driveway provides parking for 3 cars. Families will love the location: a path across the street leads directly to Tottenham Public School, with busing eligibility for Father F.X. O'Reilly Catholic School and Banting Memorial High School. Parks, playgrounds, tennis courts, grocery stores, shops, restaurants, the gym, and the community recreation complex are all just a short walk away. A welcoming, family-friendly home ready to grow with you in the heart of Tottenham! (id:53661)
805 - 326 Major Mackenzie Drive E
Richmond Hill, Ontario
Welcome To This Bright And Spacious 2+1 Bedroom, 1-Bath Condo Nestled In A Quiet, Well-Maintained Building In The Heart Of Richmond Hill. Featuring Modern Stainless Steel Appliances, A Functional Layout, And Ample Storage, This Home Is Designed For Both Comfort And Style. The Open Living Space And Large Bedrooms Offer Flexibility For Professionals, Couples, Or Small Families. Step Outside Your Unit And Discover An Incredible Range Of Amenities. Residents Enjoy An Indoor Pool, Sauna, Hot Tub, Tennis Courts, Exercise Room, Rooftop Deck, Party Room, Guest Suites, And Plenty Of Visitor Parking. Whether You're staying Active, Hosting Friends, Or Simply Relaxing, You'll Love Having It All Within Your Community. The Location couldn't Be Better. Just Steps From The Richmond Hill Go Station, With Yonge Street And Hwy 404 Minutes Away, You'll Have Easy Access To Transit, Shopping, Dining, Parks, And Entertainment. This Is More Than A condo. It's A Lifestyle That Blends Comfort, Convenience, And Connection. (id:53661)

