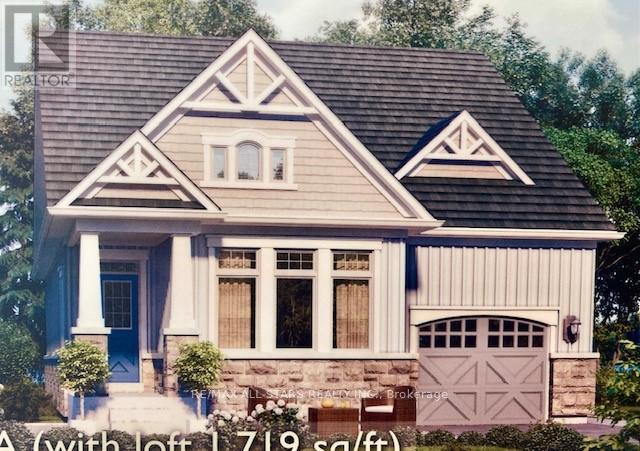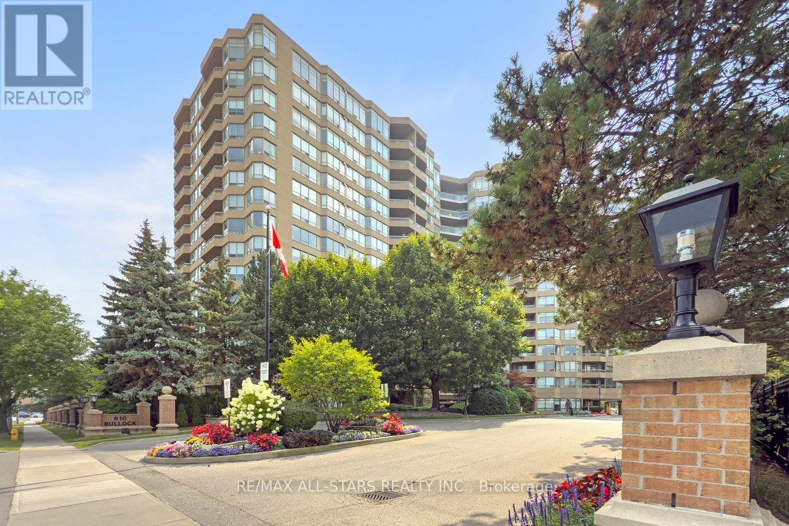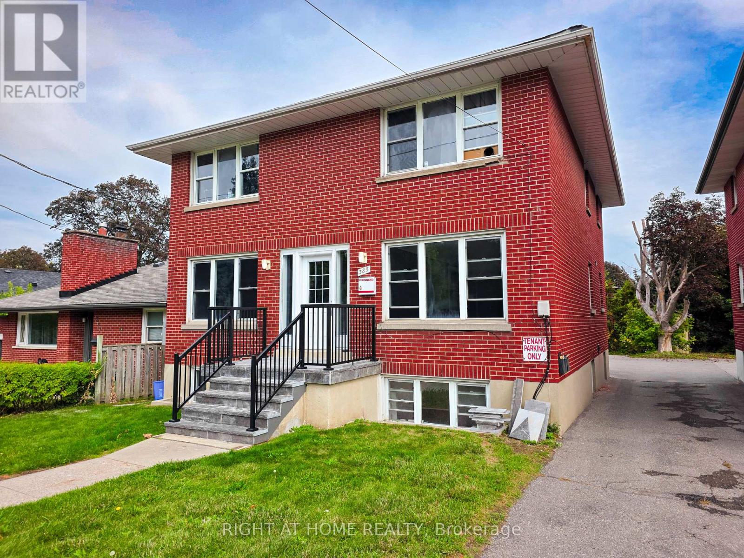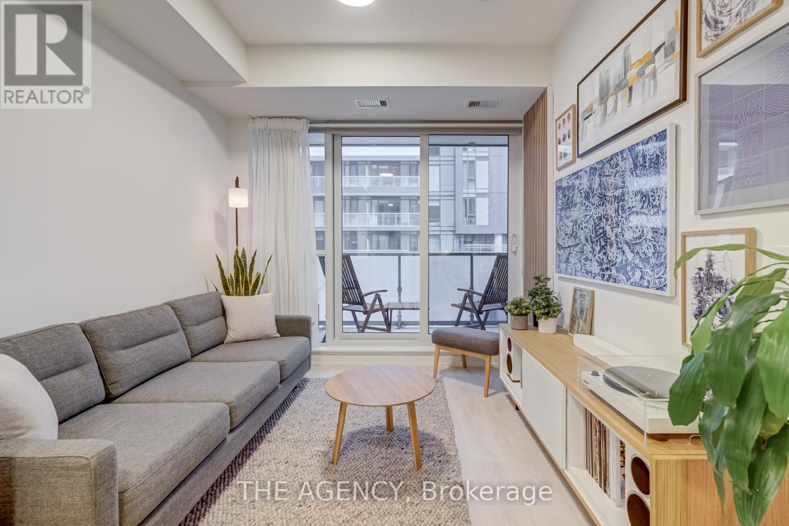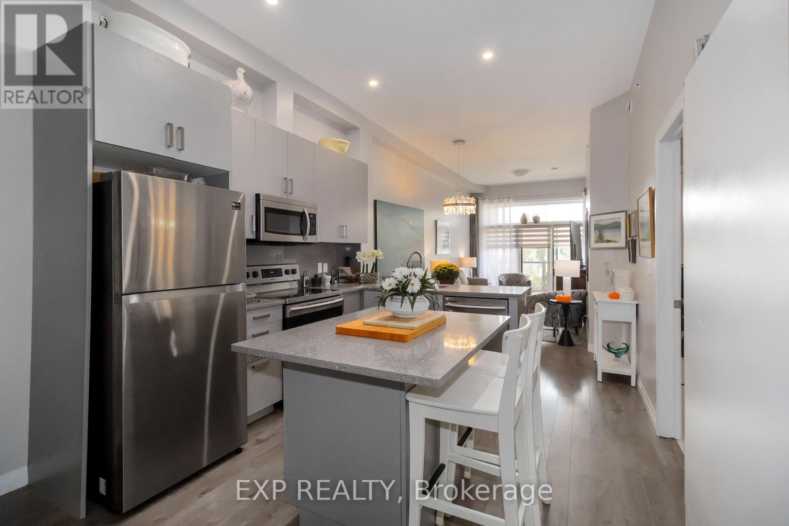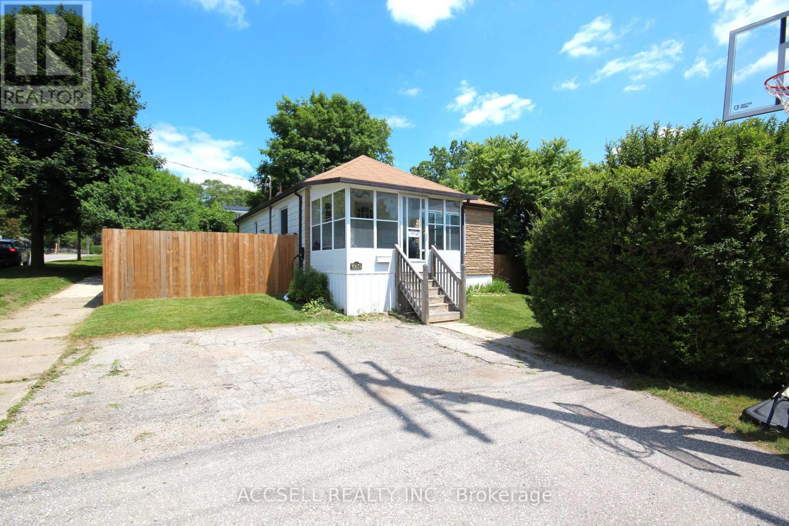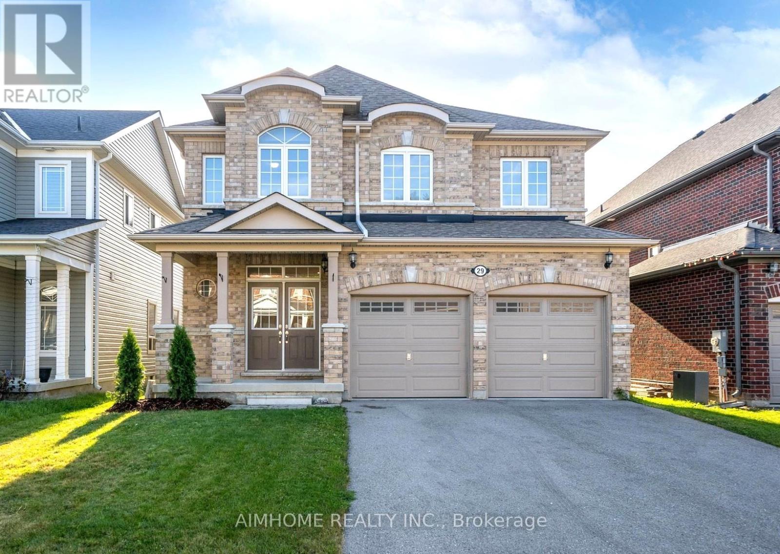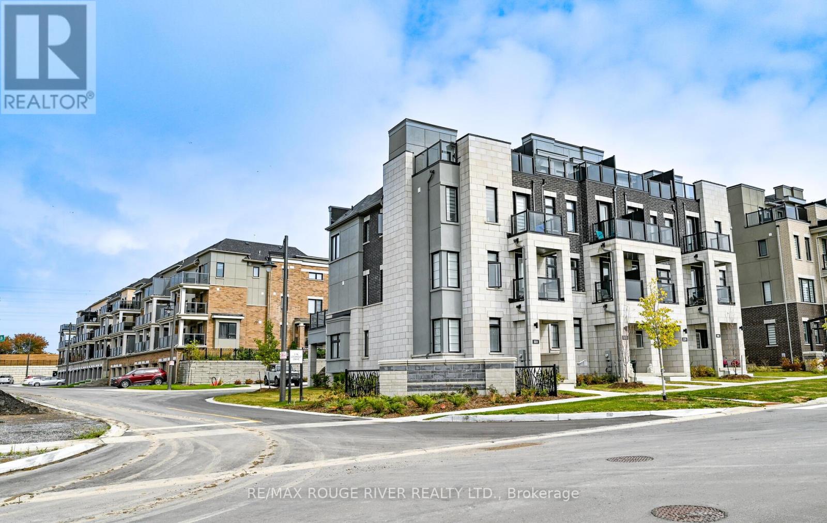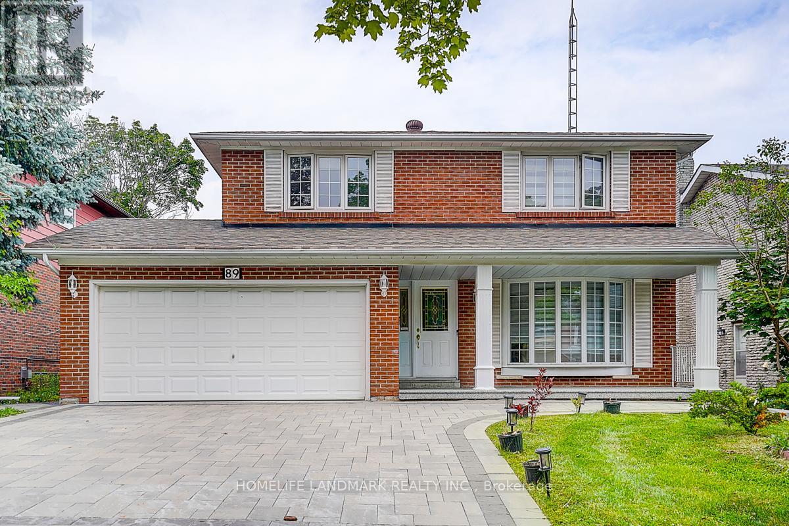102 Romfield Circuit
Markham, Ontario
Well Cared For Rare Large 4 Bedroom Raised Bungalow * Separate Entrance * Covered Porch * Custom Exterior Stucco * Private Backyard Backing Onto Other Homes* Upgraded Kitchen w/ Quartz Countertops* Hardwood Floors Main Level * Freshly Painted * Custom Barn Board & Beams In Rec Room * Above Grade Windows In Basement * Bay Window In Living Room * Updates Include Furnace/Humidifier & AC ( 2020 ) * Roof Shingles * Kitchen * Stucco (2021) * Windows * No Sidewalk * 4 Car Driveway + 2 Car Garage * Does Not Back Onto Tracks (id:53661)
22 Schortinghuis Street
Georgina, Ontario
New home to be built in the Hedge Road Landing Active Adult Community. The Jackson Model Elevation B with lot 1260 sq ft. With reasonable monthly maintenance fees which include lawn maintenance and snow removal, a future private clubhouse and 20 x 40 in-ground pool to be constructed. An indirect waterfront property with 260 ft of private lakefront. Premium standard features including 9 ft ceilings, quartz counter tops, engineered hardwood flooring, smooth ceilings. For complete list see builder feature schedule. Paved driveway, and more! Cottage style bungalow, on a 40 ft lot. Superior design and spacious floor plans. Other models available. Reputable builder and registered with Tarion. (id:53661)
225 Beaverbrae Drive
Markham, Ontario
Two-year new detached home by Mattamy, facing park, with a tandem 2-car garage. Open concept, 9' ceiling on all floors. Light-filled living room O/L park, large family room with fireplace & W/O to deck, modern kitchen with centre island/quartz counter/built-In steel stainless appliances. Spacious primary bedroom with ensuite, laundry room on 2nd floor. Professionally finished W/O basement with washroom and closet. Minutes to HWY 404/Costco/community centre/school/library. (id:53661)
404 - 610 Bullock Drive
Markham, Ontario
Perched high above the treetops with sweeping southeast views, this 1700+ sq. ft. Corner Suite "Cheshire" model offers the comfort of a bright, spacious home within Unionville's most prestigious condominium residence: Tridel's "The Hunt Club". From the moment you step through the grand lobby - complete with a 24-hour concierge, hotel-inspired finishes, and extensive amenities - you'll feel the elegance and ease of luxury living. A marble-tiled foyer opens to an expansive bright & sunny corner layout, where windows fill every room with natural light, complemented by blackout shades and roller blinds. Hardwood floors run throughout the main living areas and bedrooms. The large eat-in kitchen features exceptional counter space, pantry, pot lights, and a breakfast area with California shutters and a walkout to the balcony. The generous living and dining rooms are ideal for entertaining - bring your 'house-sized' furniture, there's room for it here! The sunny solarium makes a perfect den or reading nook, surrounded by greenery. This split-bedroom floor plan ensures privacy. The primary suite easily accommodates a king set, with three closets and a luxurious ensuite boasting marble floors and counters, walk-in shower, and soaker tub. The 2nd bedroom, located at the opposite end, has a double closet and its own full bathroom. There are 3 walkouts to a covered balcony at tree level for you to enjoy morning coffee in the sun. Additional features include ensuite laundry & storage space, a storage locker, and classic details like crown moulding paired with a modern, open design. This impeccably managed building is a Unionville landmark, with maintenance fees covering heat, hydro, water, internet, cable, building insurance, and full use of amenities. Walk to Markville Mall, groceries, GO Station, LCBO, community centre, and nature trails. Minutes to Main Street, Unionville, top-rated schools, and easy 407 & 404 Access. When only the best will do - The Hunt Club calls for y (id:53661)
Main Floor - 385 Mary Street N
Oshawa, Ontario
Be the very first to call this beautifully renovated main-floor apartment home in a legal, purpose-built triplex, perfectly situated in the highly desirable Olde Oshawa community. This bright and modern unit has been completely redone with a brand-new kitchen, stylish bathroom, upgraded flooring, fresh paint, and contemporary finishes throughout. Enjoy the convenience of in-suite laundry, a dedicated parking space at the rear of the property, and professional lawn care and snow removal for maintenance-free living. Move-in ready and available for immediate possession this is a rare opportunity to enjoy a fresh start in one of Oshawa's most charming neighborhoods. (id:53661)
502 - 34 Tubman Avenue
Toronto, Ontario
Boutique living in the heart of Regent Parks award-winning revitalization! This thoughtfully designed 1-bedroom suite offers modern open-concept living with soaring ceilings and floor-to-ceiling windows that flood the space with natural light.Highlights include a gourmet kitchen with quartz counter tops, custom backsplash, integrated appliances, built-in island with eat-in space, a spacious primary bedroom with double mirrored closet, and a spa-inspired oversized bathroom. Walk out to your large balcony perfect for morning coffee or evening sunsets.Building amenities include a fitness & yoga studio, party & games rooms, rooftop patio with BBQs, pet wash station, children's play area, bike storage, visitor parking, guest suites, and 24/7 concierge.Perfect for first-time buyers or investors looking for a stylish condo in a prime location. (id:53661)
105a - 85 Morrell Street
Brant, Ontario
Experience modern living in this stylish ground-floor 1-bedroom plus den, 1-bathroom suite, thoughtfully designed for both comfort and convenience. Soaring ceilings and a bright, open-concept layout make the spacious living and kitchen area perfect for entertaining, while sleek contemporary finishes and abundant natural light create an inviting atmosphere. Step out onto the generous private balcony, ideal for enjoying morning coffee or relaxing after a long day. This well-appointed unit includes all appliances, in-suite laundry, and one dedicated parking space for added ease. Currently, the unit is tenanted, with a reliable tenant who is willing to stay making this an excellent option for both homeowners and investors seeking a seamless transition. Residents can take advantage of outstanding shared amenities, including an expansive BBQ patio, perfect for outdoor dining and social gatherings. Conveniently located near the Grand River, Rotary Bike Park, Wilkes Dam, Brantford General Hospital, and an array of popular restaurants, this home offers the perfect balance of modern style and everyday practicality. (id:53661)
478 Mccormick Boulevard
London East, Ontario
Great opportunity to live in this surprisingly quiet up and coming neighbourhood. With major nearby investments including the Factory with the Hard Rock hotel in walking distance the demand for this area is ever increasing. This one floor bungalow has had numerous recent improvements including finished basement in 2025 that has spray foam insulation and a 3 piece bathroom with full tile shower, upgraded electrical service to 200 amp with new panel and electric car charger (rental). New energy efficient heat pump system (rental), the upper portion of the home has added blown in insulation in the walls and ceiling, creating a very efficient home. A new wooden privacy fence at the sides of the home creates a private backyard oasis with plenty of room to enjoy the firepit. Truly a home not to be missed. (id:53661)
20 Starkweather Street
Aurora, Ontario
Stunning 4-Bedroom Detached Home with Double Garage in Aurora! Welcome to this beautifully upgraded 4-bedroom, 4-bathroom detached home nestled in a sought-after Aurora neighborhood. Featuring 9-ft ceilings on the main floor, this home is freshly painted throughout and solid hardwood flooring and a matching solid wood staircase, enhanced by modern pot lights.The chefs kitchen boasts stainless steel appliances, granite countertops, and a sleek backsplash perfect. The primary bedroom includes a 5-piece ensuite and two spacious walk-in closets one for him and one for her.Enjoy the professionally upgraded interlock front and backyard (2021), Ready for you to move in and enjoy! (id:53661)
29 Bamburg Street N
Georgina, Ontario
Bright and spacious 4 beds & 4 baths detached home in a friendly and quiet community of Sutton West. Near 2700 Sq. Ft. Hardwood flooring, pot lights & 9 Ft ceiling throughout the living room and family room with gas fireplace. Primary bedroom boasts 5 pcs ensuite and huge walk-in closet. 2nd bedroom features two large windows and 4 pcs ensuite, 3 & 4 bedroom share 5 pcs ensuite. Open concept kitchen with backsplash, big center island and commodious dining area. Long driveway fits 4 cars without sidewalk. Beautifully surrounded by trails and parks. Close to restaurants, schools, supermarkets, and 15 mins drive to highway 404. The peaceful shores of Lake Simcoe and sandy beaches are just nearby. Enjoy a life with plenty of space and attractive lakeside! (id:53661)
D - 6 Lookout Drive
Clarington, Ontario
Be the first to live in this brand-new 3-bedroom, 2-bath stacked townhome in the highly sought-after Lakebreeze community by Kaitlin Homes. Beautifully located across from Lake Ontario and green space, this home offers a modern open-concept layout with a bright living/dining area, a stylish kitchen featuring a convenient pantry for extra storage. Large 7 x 19 foot balcony off dining room. The primary suite features a private balcony. Two additional bedrooms are ideal for family, guests, or a home office. Two parking spaces are included. Located in Bowmanvilles premier waterfront community, residents can enjoy scenic trails, parks just steps away. Minutes to schools, shopping, GO Transit, and major highways (401/407).. Available immediately! (id:53661)
89 Whitehorn Crescent
Toronto, Ontario
Spacious & Versatile Detached in Prime North York! 5 Bdrms Upstairs + 2 Bdrms on Main (Incl. Fam Rm Converted to 6th Bdrm w/ 3-Pc Ensuite) + 3 Self-Contained Bsmt Units w/ Sep Ent Total 10 Potential Rms for Own Use or Rental. Great Income Potential Buyer To Verify. Freshly Painted Bdrms, Upgraded S/S Appl, Quartz Ctrs, T/O New LED & Ceiling Lights. Interlock Landscaping Front & Back. Coin-Operated Washer/Dryer Extra Income! Ideal For End-User or Investor. Steps to Seneca Hill P.S., Seneca College, TTC, Fairview Mall, Shops & More. Top-Ranked School Zone! Quick Access To 401/404/DVP. Must See Rare Opportunity W/ Great Layout & Income Potential! (id:53661)


