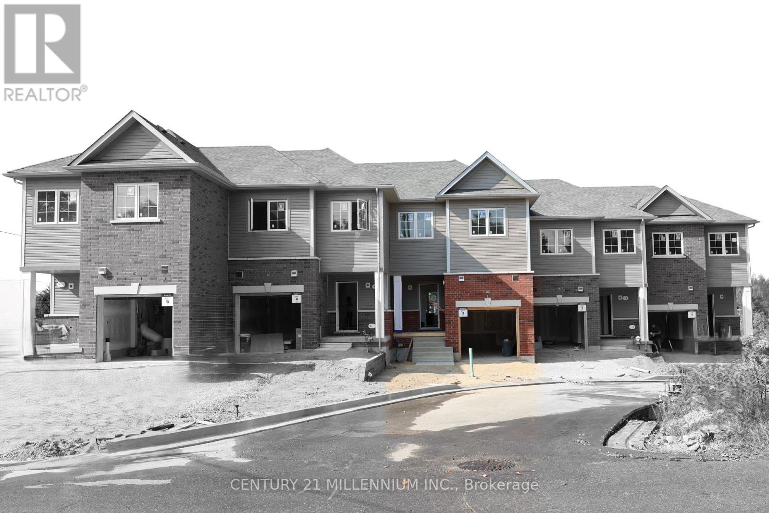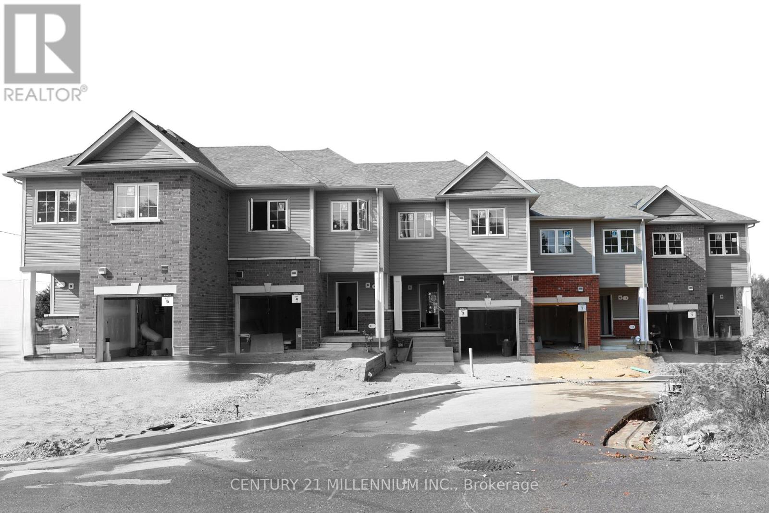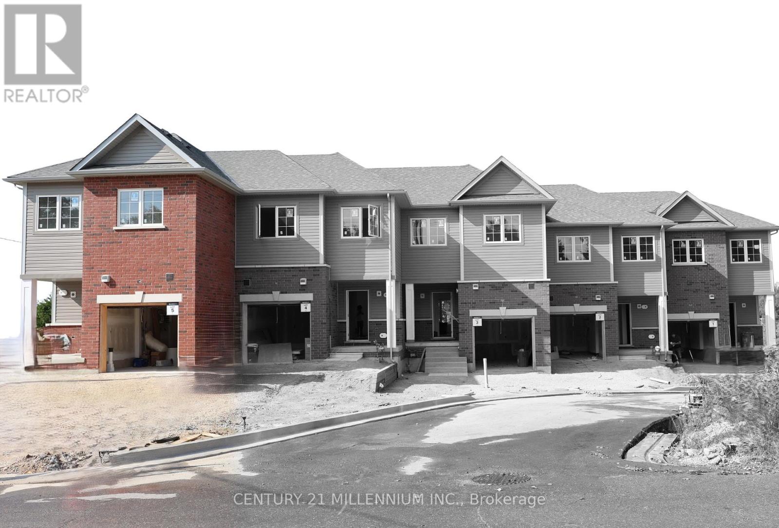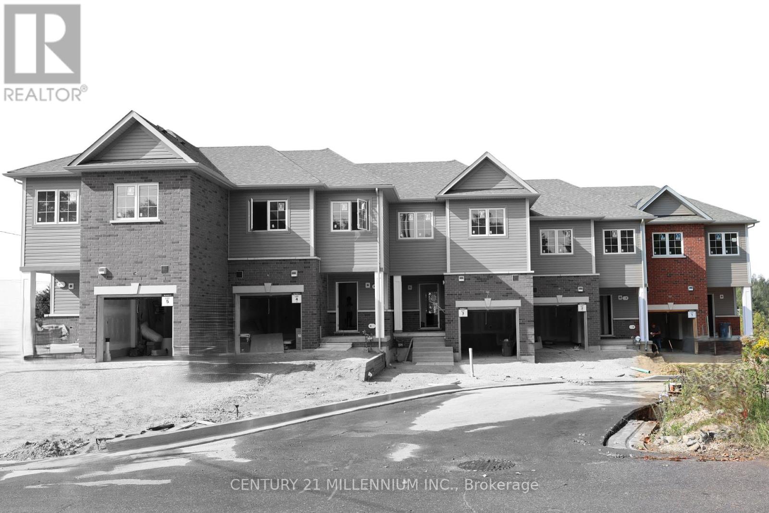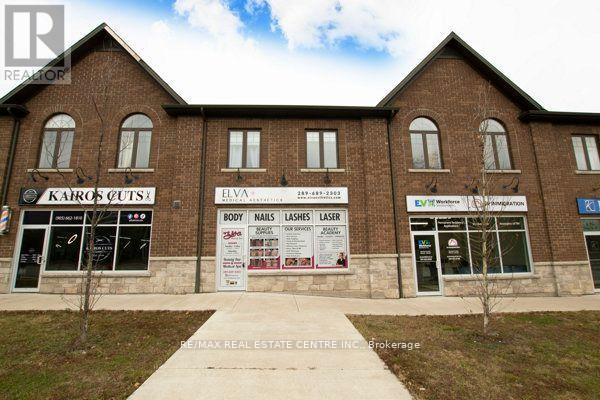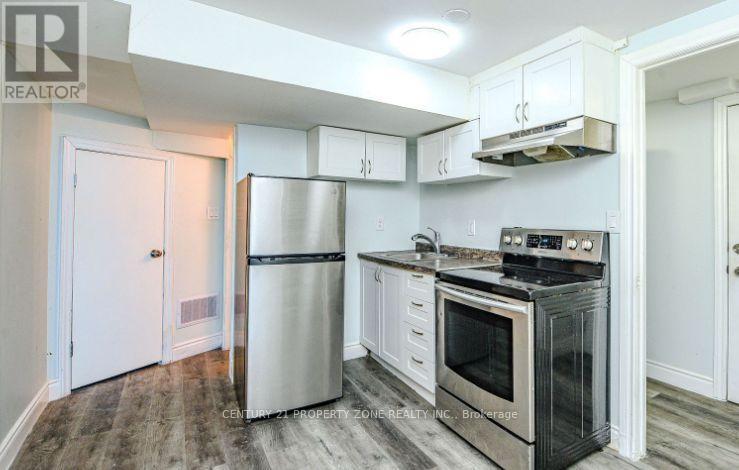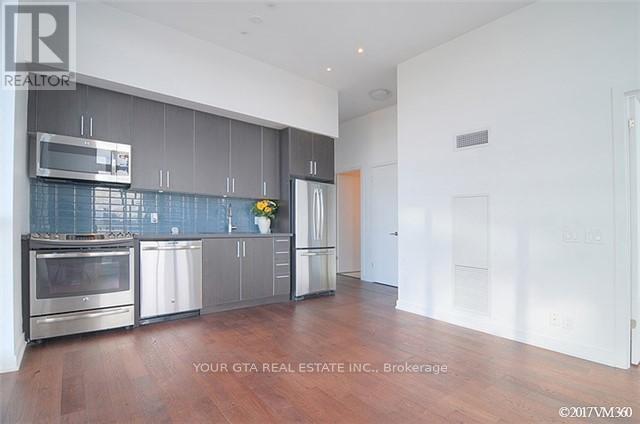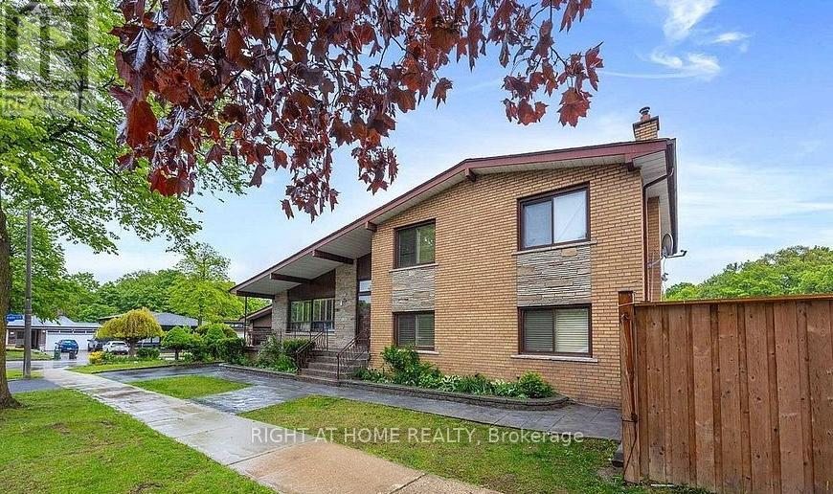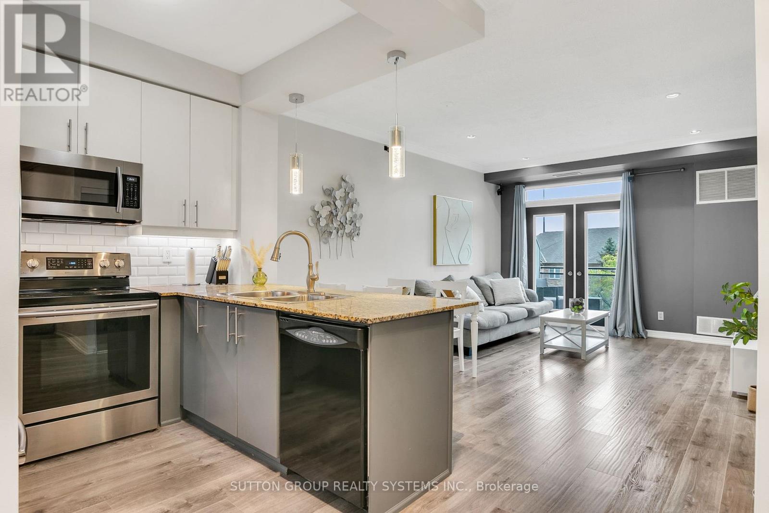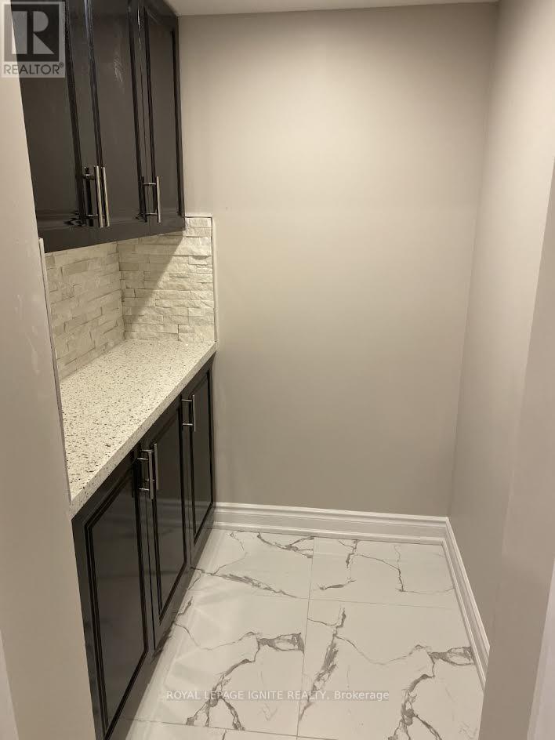210 - 708 Woolwich Street
Guelph, Ontario
Welcome to Marquis Modern Towns North Guelphs newest private community just steps from Riverside and Exhibition Parks! With a variety of thoughtfully designed layouts, this boutique development offers something for every lifestyle. Don't miss your chance to secure one of the final release units at attractive pre-construction pricing occupancy is already underway, and Unit 210 is move-in ready today. Unit 210 showcases a sleek open-concept design with over 900 square feet of living space. This upgraded two-bedroom, two-bathroom residence features all premium appliances, a modern kitchen, and a spacious living area perfect for entertaining. The primary suite opens to a private balcony, creating an inviting retreat for morning coffee or evening relaxation. At Marquis, high-end finishes come standard: luxury vinyl plank flooring, Barzotti Eurochoice cabinetry, quartz countertops, a ceramic-tiled shower, and a full-size front-load washer/dryer. Beyond your front door, residents enjoy secure bike storage, a landscaped patio with BBQ area, a children's natural play space, EV rough-ins for future charging, and ample visitor parking. Whether you're investing, downsizing, or buying your first home, Unit 210 at Marquis Modern Towns offers a perfect blend of timeless exterior design and modern interiors all in a walkable, convenient North Guelph location. (id:53661)
100 Walden Drive
Shelburne, Ontario
Welcome to 100 Walden Drive,at Shelburne Towns known as "The Waters" Model (1529 sq. ft.) On site reference is Lot 3. Brand new and nearly complete, this bright and spacious 1,529 sq. ft. townhome offers modern living in the heart of Shelburne. Steps up to the covered front porch leads into a welcoming foyer with a double closet and convenient 2-piece powder room. The open-concept main floor features a stylish kitchen, dining, and living area with large above-grade windows, a walkout, and contemporary finishes throughout. Backing onto the scenic Dufferin Rail Trail, this home is perfect for walking, biking, and enjoying nature just steps from your door. Upstairs, you will find a convenient laundry area, three generously sized bedrooms, and two bathrooms. The primary suite boasts a 3-piece en-suite and a spacious walk-in closet. Also located within walking distance to downtown amenities, schools, parks, and restaurants. This home combines modern comfort with everyday convenience. The inviting covered front porch leads into a welcoming foyer with a double closet & 2-piece powder room. The open-concept main floor features a stylish kitchen, dining, and living area with large above-grade windows, a walkout, and contemporary finishes throughout. Backing onto the scenic Dufferin Rail Trail, this home is perfect for the avid outdoor enthusiast with great walking, biking, and nature just steps from your door. Upstairs, you will find a convenient laundry area, three generously sized bedrooms, and two bathrooms. The primary suite boasts a 3-piece en-suite and a spacious walk-in closet. This unit has a WALK-OUT from the basement. and with its impressive 8'6 ceiling height, it offers excellent finishing potential, including rough-ins for a 4-piece bath, second laundry, and kitchen. Easy access from Highway 89 to the GTA and cottage country!! Overall a great property with many great features!! .The assessed value is based on the vacant land and is subject to reassessment. (id:53661)
102 Walden Drive
Shelburne, Ontario
Welcome to 102 Walden Drive at Shelburne Towns "The Waters" Model (1529 sq. ft.) On site location is LOT 2. Features family style living with open concept layouts and interiors designed to be stylish and convenient. The exterior design is appreciative of the Towns heritage and community offering amenities such as access to nature trails, public library, coffee shops & shopping. Brand new and nearly complete, this bright and spacious 1,529 sq. ft. townhome offers modern living in the heart of Shelburne. The inviting covered front porch leads into a welcoming foyer with a double closet and convenient 2-piece powder room. The open-concept main floor features a lovely modern kitchen, dining, and living area with large above-grade windows, a walkout, and contemporary finishes throughout. Backing onto the scenic Dufferin Rail Trail, this home is perfectly located for walking, biking, and enjoying nature just steps from your door. Upstairs, you will find a convenient laundry area, three generously sized bedrooms, and two bathrooms including the primary suite boasting a 3-piece en-suite and a spacious walk-in closet. The basement, with its impressive 8'6 ceiling height, offers excellent finishing potential with already included rough-ins for a 4-piece bath, second laundry, & kitchenette. Located within walking distance to downtown amenities, schools, parks, and restaurants, this home combines modern comfort with everyday convenience. Assessed value is based on the vacant land and is subject to reassessment. (id:53661)
116 Gordon Street
Shelburne, Ontario
Welcome to "Shelburne Towns"!!! known as "The Mills End Units" ( there are only 2 available) offering 1613 square feet of modern practical living. On site location is Lot 5. Located in a quiet enclave of only 5 units!! Sunset views & backing on to the Dufferin Rail Trail great for long bicycle rides or walks. Located within close proximity to the downtown core offering fantastic shopping, dining & convenience. The local schools and park are within walking distance. The moment you walk in you will appreciate the the spacious foyer leading to a very bright open concept Living room/Dining area/Kitchen. There is a main floor powder room & main hall closet. The second floor offers 3 bedrooms, 2 bathrooms and a laundry facility. The primary bedroom with a 3pc en suite and a walk-in closet. The full basement is unfinished with a "rough in" for a 4pc bathroom, laundry & kitchen with framed interior walls except the future bathroom area. Built-in 1 car garage & 2 parking spaces in the driveway with Unit #5. This unit is bright and spacious and makes for a wonderful NEW HOME!! Completion is approximately 60-90 days. ALL measurements are as per builder drawings. Property not yet assessed by MPAC The Assessed value is based on the vacant land and is subject to reassessment. (id:53661)
104 Walden Drive
Shelburne, Ontario
Welcome to "Shelburne Towns"!!! known as "The Mills End Units "offering 1613 Square Feet of modern practical living. This Townhouse is marked as Lot 1 on site. Located in a quiet enclave of only 5 units!! Sunset views & backing on to the Dufferin Rail Trail. Located within close proximity to downtown shops, dining & all conveniences. Local schools are within walking distance. The moment you walk in you will appreciate the spacious foyer leading to a very bright open concept Living Room/ Dining area and Kitchen. There is a main floor powder room & main hall closet. The second floor offers 3 bedrooms & laundry. The primary bedroom has a 3pc bathroom and a walk-in closet. The full basement has a "rough in" for a 4pc bathroom, laundry & kitchen with framed interior walls except the bathroom area. Built-in 1 car garage & 1 car private parking in the driveway. This unit has a bright welcoming feel and is a wonderful NEW home. Completion is approximately 90 days. All measurements are as per builder drawings. The assessed value is based on the vacant land and is subject to reassessment. (id:53661)
6068 Drummond Road
Niagara Falls, Ontario
Top 5 Reasons You'll Want to Call It Yours: 1. Fully Renovated & Move-In Ready - Enjoy a 4-season home with a stylish art-house that blends practicality with creativity. 2. Steps From the Action - Walk to Niagara Falls, the Casino, fine dining, and entertainment hotspots all at your doorstep. 3. Perfect for Entertaining - Host friends and family in the open-concept kitchen, living, and dining area, framed by stunning vaulted ceilings. 4. Unlimited Potential - Use it as a personal retreat, profitable rental, or business hub the choice is yours. 5. Peaceful Yet Connected - Relax in a quiet setting, just minutes from city amenities. Don't just imagine it experience it! Take the Virtual Tour now and see why this home wont stay on the market for long. Visit my website for full details, pricing, and availability. (id:53661)
140 King Street W
Hamilton, Ontario
Looking for affordable Storage/Warehouse Space on King Street in East Hamilton? Look no further than 140 King Street W. Located on a busy street, and on-site parking. The unit is close to lots of amenities and minutes to the Red Hill and QEW. Don't miss out on this fantastic opportunity as this unit wont last! Entrance from back door to the basement, on-site parking, utilities included. Laundry Access Available.Landlord willing to do month to month lease. (id:53661)
Basement - 117 Harold Street
Brampton, Ontario
Modern, spacious, and located in one of Bramptons most family-friendly neighbourhoods, this legal 1 bedroom + den basement apartment is the perfect blend of comfort and convenience. With a separate entrance and updated interior, this freshly painted suite offers a functional layout, generous sized bedroom, and a den ideal for a home office or storage. Enjoy a dedicated driveway parking space, and easy access to nearby schools, parks, transit, and shopping. A beautifully maintained space in a prime location -- come see it today before it's gone! (id:53661)
Ph05 - 2212 Lake Shore Blvd W Boulevard
Toronto, Ontario
Welcome To This Stunning Penthouse Suite At 2212 Lake Shore Blvd! This 2 Bedroom, 2 Full Bathroom Condo Offers Approximately 10 Ft Ceilings, One Parking Space, And One Locker. Enjoy Breathtaking, Unobstructed Views Of The Lake And City Skyline From The Comfort Of Your Home. The Open-Concept Layout Features An Upgraded Kitchen With Modern Finishes, Perfect For Entertaining And Everyday Living. Conveniently Located Steps To Mimico GO Station, TTC, Major Highways, And Waterfront Trails. Everyday Shopping Is Right At Your Doorstep With Metro, Shoppers Drug Mart, And LCBO On The Ground Floor. Building Amenities Include: Fitness Club, Squash Court, Indoor Pool, Sauna, Outdoor Patio, Game Room, Party/Media Room, 24-Hour Concierge, And Visitor Parking. This Penthouse Suite Offers The Perfect Blend Of Luxury, Lifestyle, And Convenience. (id:53661)
12 Eldorado Court
Toronto, Ontario
Welcome to the Prestigious & Exclusive Eldorado Crt! The Crowning Jewel of York UniversityHeights Filled With Charm & Character! Nestled Near Schools, Parks, Shops & Much More! This WellAppointed Large Footprint Sidesplit Boasts Premium Finishes & Upgrades Throughout. Enjoy Life inThe Heart of the City. Easy Access to Transit, Highways, Downtown & Amenities. Seldom AvailableHomes On This Street Makes it an Absolutely Must See! (id:53661)
303 - 245 Dalesford Road
Toronto, Ontario
The One You've Been Waiting For! Tired of touring condos that all feel the same - cramped layouts, tiny living rooms, and long waits for elevators? This is the one that changes everything. Welcome to an intimate 6-Storey boutique-style residence quietly tucked away on a residential cul-de-sac, surrounded by family homes and greenery. With only a handful of suites, you'll enjoy the comfort of a true community feel while still being minutes from the city's best amenities. Spanning at nearly 800sq. ft., this 1+1 bedroom, 1 bathroom suite features a perfectly designed open-concept layout with no wasted space, soaring 9ft ceilings and high end flooring throughout. The generous den is large enough to serve as a proper second bedroom or a full home office - a rare find in todays market. The inviting living and dining area flows seamlessly with the kitchen, giving you the space to relax and entertain without compromise. The primary bedroom provides comfort and privacy, complemented by a modern 4-piece bath. This isn't just another condo its a home that delivers the space, style, and boutique charm you've been searching for. To truly appreciate it, it MUST BE SEEN IN PERSON! Location is everything! Walk to the GO Station, scenic trails, and the newly renovated 12.4-acre Grand Avenue Park. Everyday conveniences are right at your doorstep, with Costco, Sherway Gardens, Humber Bay Shores, and easy highway access all just minutes away. At home, enjoy the upgraded rooftop patio, brand new fitness equipment, both indoor & outdoor visitor parking, and the luxury of BBQing on your own balcony. Lastly, no room for new construction nearby means lasting peace of mind! (id:53661)
Bsmt - 38 Havanna Crescent
Brampton, Ontario
Beautiful 3 Bdrm Bsmt Apt W/ Separate Entrance Located In A High-Demand Brampton Neighbourhood. The Den Is Spacious And Can Be Used As Another Bdrm. Modern Kitchen W/Open Concept. Bdrms Come W/Closets. 2 Full Modern Bathrooms Laminate Floors Throughout & Pot Lights. Separate Laundry & 2 Parking Spaces Available. Close to Hwy 50/Hwy 7/ Hwy 427/ Hwy 407. Walking Distance To School, Parking, Shopping, Transit & All Other Amenities, Tenant Responsible for 40% Of Utilities (Water & Electricity). (id:53661)


