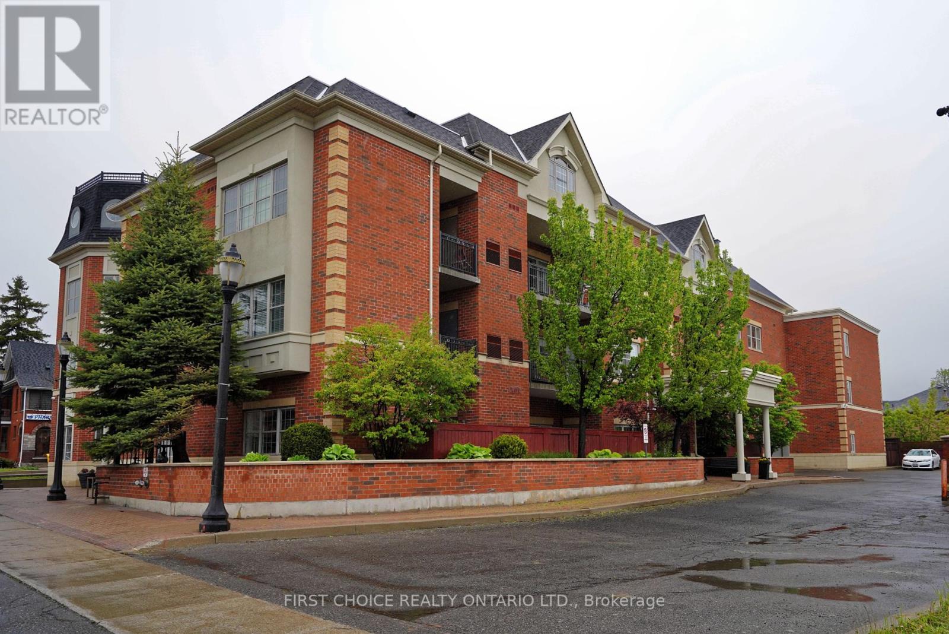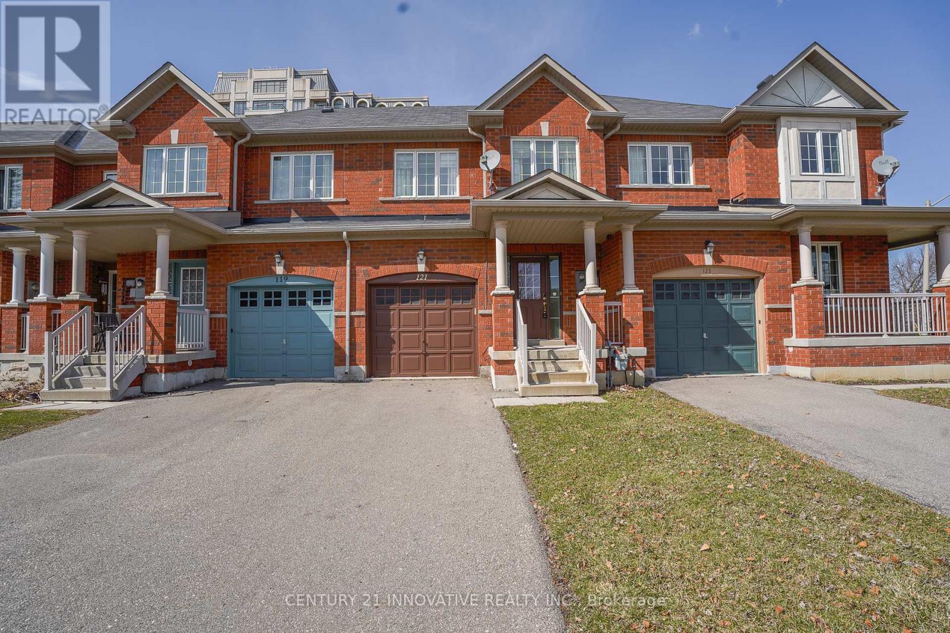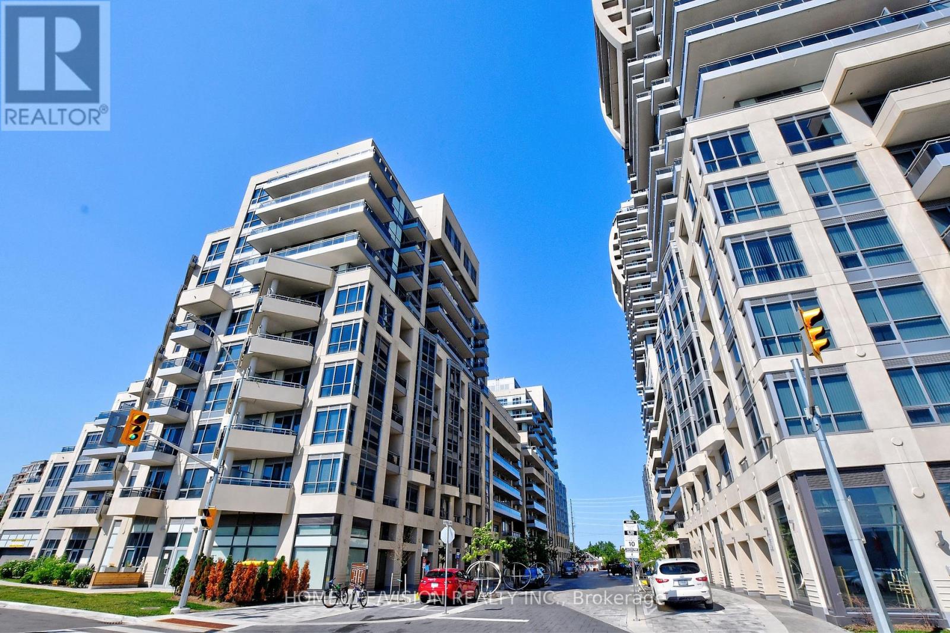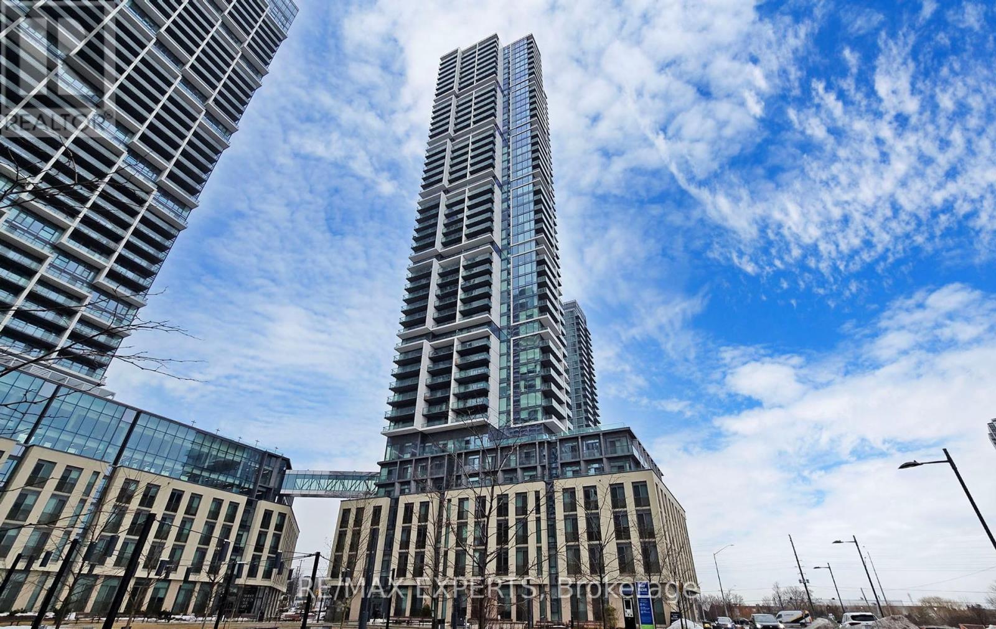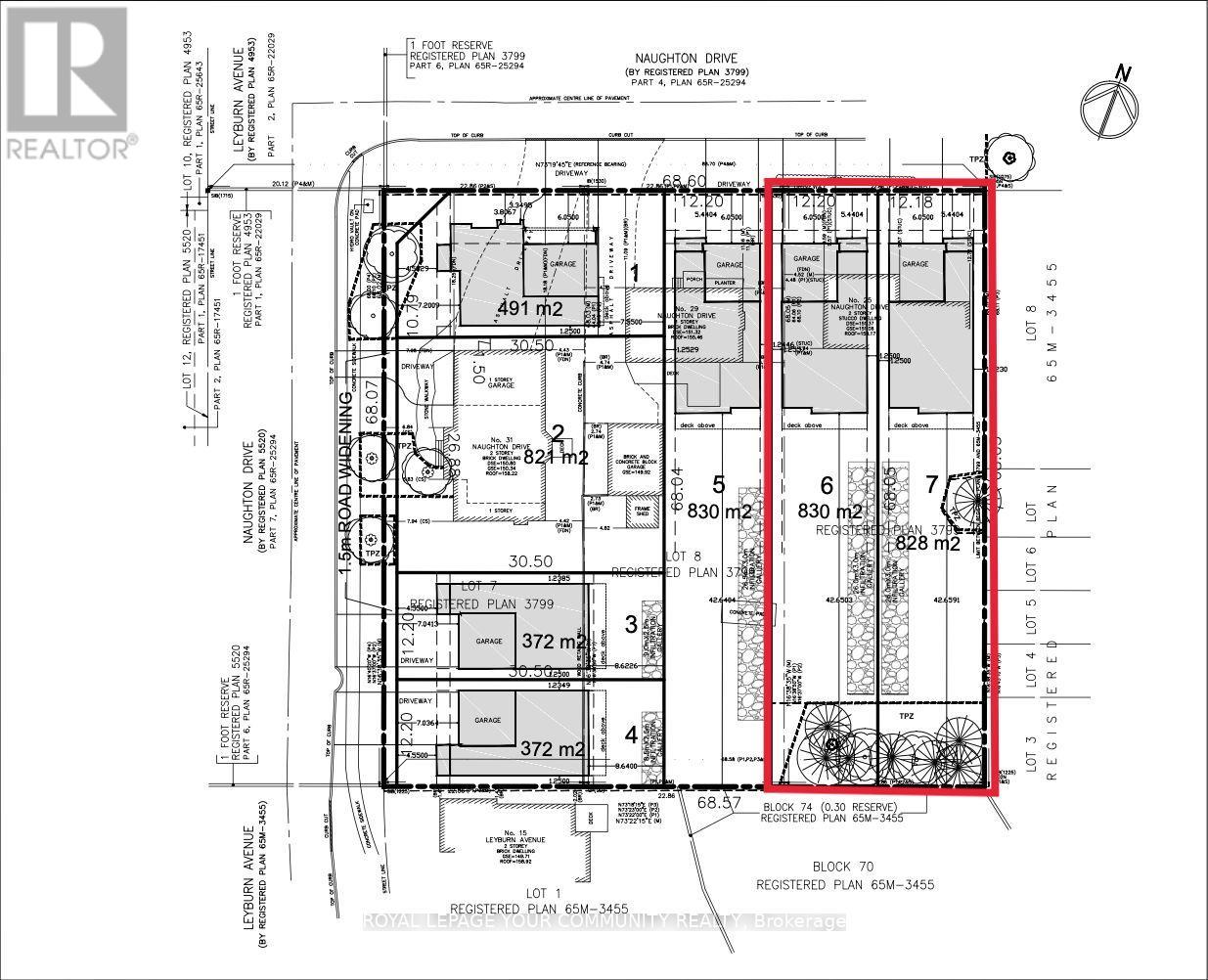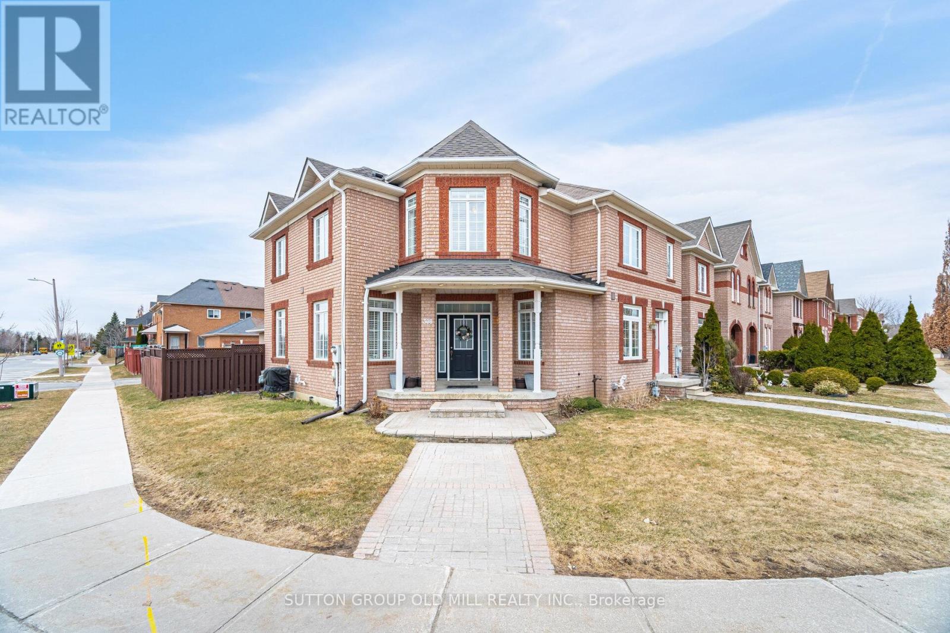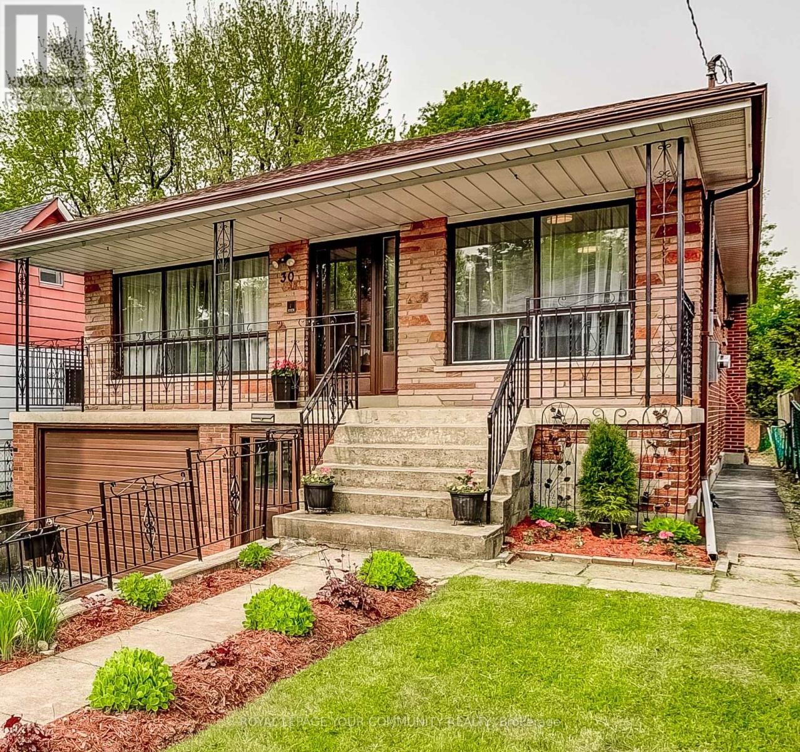101 - 9973 Keele Street
Vaughan, Ontario
Why live in a 350 sq ft closet in a beehive development when you can have a comfortable 700 sq ft of living space in a desirable area? This comfortable unit is close to shopping, food, and dining, a huge library, a short drive to medical and hospital facilities, Canada's Wonderland, and only a short drive to the 400 highway or a short stroll to the Maple GO station. The secure building also features a meeting room and an exercise room. Add a convertible couch or futon in the den, and you have a convenient 2nd sleeping area for guests, or a convenient office space, or a Crib if a nursery is what you need. Perfect for professionals, downsizers, senior buyers not wanting any stairs, and young couples who want the convenience of condo living, in the heart of Maple. and when you are leaving for work in the morning, you don't have to jostle with the other 5,000* residents trying to get out of their high-rise condo building...the ease of condo living without the hassle of high-rise crowds. Start your next stage of your life here. Ready to go with newer appliances. (id:53661)
121 Revelstoke Crescent
Richmond Hill, Ontario
Welcome to 121 Revelstoke Cres. Conveniently Located In One Of the Most Sought After Neighborhoods In Richmond Hill in High Demand Langstaff community. Thousands of Dollars spent on upgrades, new Vanity and Quartz Counter in all Bathrooms, new Quarts Counter tops and Backsplash in the Kitchen as well as Freshly Painted, Large Primary Bdrm Ensuite. Steps to Shopping Mall, Hwy 7/ 407/ 404, School, Parks, Public Transits. (id:53661)
1389 Woodstream Avenue
Oshawa, Ontario
Offered for the first time by the original owners, this 4+1 bedroom, 4 bathroom home provides approximately 2,200 sq ft of functional living space. Hardwood floors run throughout the main and upper levels. The layout includes spacious principal rooms, a walk-out basement with in-law suite potential, and 1+1 kitchens for added flexibility. Hardwood floors grace both the main and upper levels, enhancing the warm and inviting atmosphere. The walk-out basement offers incredible flexibilityideal as an in-law suite, home office, or additional recreational space. Set on a quiet, family-friendly street in one of Oshawas most desirable neighborhoods, this home is also located within the boundaries of top-rated schools including Seneca Trail Public School and Maxwell Heights Secondary School, making it a perfect choice for families. This exceptional property combines comfort, space, education, and location in one outstanding package. (id:53661)
1111 - 9205 Yonge Street
Richmond Hill, Ontario
*Luxurious "Beverley Hills Residences" * Prime Location! Yonge & 16th Ave! This Practical Layout Features 1 Bedroom With One Full Washroom! South Exposure Inviting A Sun Filled Unit. Kitchen Offers Stainless Steel Appliances And Granite Counters. Master Bedroom Has Double Closet For Maximum Storage. Yoga Studio, Indoor/Outdoor Pools, Jacuzzi, Sauna And Much More. 24 hr notice before showing. (id:53661)
4753 Cherry Street
Whitchurch-Stouffville, Ontario
This is your chance to live on beautiful Cherry st. You are surrounded by nature and protected forest with walking trails bringing peace and tranquility of nature at every turn. This elegant custom designed country home has been updated through out and is decorated in neutral tones and loaded with charm. The landscaped gardens offer beautiful perennial plantings and the quaint stone pathway brings you into the Foyer with vaulted ceilings, new custom tiled floors and custom double doors. The spacious living room offers custom cabinetry for displaying your art, huge garden windows with custom wood California shutters and is combined with the Dining Rm. Newly finished wood floors through out, crown moldings a wood burning fireplace and a a skylight over DR for gatherings with family and friends. An entertainers delight. The Kitchen is recently renovated with new backsplash, new counters, extra large sink and faucet and updated cabinets and is brightened by the overhead skylight and sliding glass door walk-out to a 2 tier deck, shuttered pergola for outdoor entertaining. Double doors lead into the Family Rm with views of the huge private backyard, with built in children's play center for hours of family fun. The yard is fully fenced with lovely garden shed and firepit with loads of private space for your backyard pool. The spacious Master BR has a walk in closet and a 2nd closet with garden doors leading you to to a large balcony for relaxing and sipping an early morning coffee and watching the birds. 2 other spacious bedrooms and a 4 pc bath complete the upper level. Brand new laminate flooring through out the upper level. The basement has a separate entry and is finished with an office, great room with pot lights and above ground windows bringing in lots of light. This basement is large enough to add a 3rd WR, guest Br or even an in law suite with its own entry. Rare opportunity to have your own chickens in your back yard and yet be so close to everything. (id:53661)
3708 - 7890 Jane Street
Vaughan, Ontario
Welcome to Transit city 5! Stunning suite featuring an unobstructed view, 2 bedrooms and 2 bathrooms with a highly functional layout. Enjoy floor-to-ceiling windows, a modern kitchen, high-end finishes, and sleek laminate flooring throughout. Incredible building amenities include a state-of-the-art gym, indoor running track, squash court, rooftop pool, and more. Prime location in the Vaughan Metropolitan Centre, steps to the subway, shopping, restaurants, schools, York University, Vaughan Mills and Hwy 400. Live in the heart of it all! (id:53661)
25 Naughton Drive
Richmond Hill, Ontario
Two Premium Residential Building Lots Available For Sale In Prime Location. Approved & Ready To Go! Fully Serviced Lots (40 X 223 Each) With All New Municipal Services In-Place & Drawings Ready To Be Submitted For Building Permit! This Is A Great Opportunity For Builder, End User Or Investor To Build Your Dream Custom Home In The Heart Of Richmond Hill, Prestigious Westbrook Community Surrounded By Luxury Custom Homes. The Property Is Within Walking Distance To Yonge Street & All Amenities, Public Transportation, Top Rated Schools, Parks, Shopping Centres, Restaurants, Entertainment & Much More... (id:53661)
27 Naughton Drive
Richmond Hill, Ontario
Two Premium Residential Building Lots Available For Sale In Prime Location. Approved & Ready To Go! Fully Serviced Lots (40 X 223 Each) With All New Municipal Services In-Place & Drawings Ready To Be Submitted For Building Permit! This Is A Great Opportunity For Builder, End User Or Investor To Build Your Dream Custom Home In The Heart Of Richmond Hill, Prestigious Westbrook Community Surrounded By Luxury Custom Homes. The Property Is Within Walking Distance To Yonge Street & All Amenities, Public Transportation, Top Rated Schools, Parks, Shopping Centres, Restaurants, Entertainment & Much More... (id:53661)
308 Cranston Park Avenue
Vaughan, Ontario
Exceptionally Well Maintained, Sunfilled, Corner Townhome In A Well Sought After Location. This beautiful home has 9 ' Ceilings on Main floor and a gorgeous renovated kitchen w/ a large Center Island/Quartz counter O/looking LR/DR,Porcelain Kitchen floors and a W/O to a Concrete Patio with A Wider Backyard, Detached Garage and a Second Parking Pad. Upgrades Include: California Shutters, Kitchen Appliances, Central Air and Furnace,Roof. Hardwood floors on main,second and laminate floors in basement. Your clients will love this home. Close To Canada's Wonderland,Hospital,Hwy400 & All Amenities. (id:53661)
114 - 20 Antrim Crescent
Toronto, Ontario
20 Antrim is a well-maintained building with spacious suites. This brand new ground level apartment is unique as there is no one above you. One bedroom , 1 washroom, high ceilings, stainless Steel appliances, balcony. Situated just steps away from one of the citys premier shopping centers, Kennedy Commons boasts a diverse array of amenities, including the Metro grocery store, Chapters Book Store, LA Fitness, Dollarama, Wild Wing, Jollibee, and many more. Whether you're in the mood for a leisurely shopping spree or a delightful dining experience, this complex provides a convenient and bustling environment. For those who rely on public transportation, the TTC is conveniently located right at your doorstep, ensuring seamless connectivity to the citys transit network. Additionally, easy access to Highway 401 makes commuting a breeze for those with private vehicles. With schools, parks, transportation and shopping just steps away, you're sure to love the Antrim Community. Parking is optional at $125 per month. Lockers are $30. Tenant pays for Hydro through Wyse. Party Room available to rent. (id:53661)
30 Phillip Avenue
Toronto, Ontario
Illuminated in natural light, this bright and airy 3+1 bedroom home is nestled on a quiet street in the sough after Birchcliffe community. Expansive windows in kitchen/living room creates a warm inviting ambience throughout. A newly renovated spacious 1 bed basement suite with private entrance adding flexibility for families, professionals or investors. Step outside to a private backyard, perfect for relaxing, entertaining or gardening. Prime location ,mins from lake, scenic parks and trails,schools, 20 min to downtown+TTC and Go train. This home offers the perfect balance of comfort +convenience. (id:53661)
19c Lookout Drive
Clarington, Ontario
Lakeside Living at 19C Lookout Dr 2 Mins from the 401. Step into this bright and modern 2-bed, 3-bath stacked townhouse in the Port Darlington waterfront community. With 1108 sq ft of well-kept living space, this home features hardwood floors throughout, an open-concept layout, and a southeast-facing balcony with peaceful lake views perfect for morning coffee or unwinding in the evening. The main level offers a spacious living area that walks out to a private terrace, great for entertaining or enjoying the breeze off the lake. The kitchen includes plenty of cabinet space, a breakfast bar, and all the essentials for everyday cooking. Upstairs, you'll find two generous bedrooms, including a primary with a walk-in closet and an ensuite. The second bedroom is ideal for guests, an office, or a cozy den. Laundry is conveniently located on the upper level and CARPET FREE!! This unit also comes with a private garage and driveway parking for two vehicles. Outside your door, enjoy trails, parks, a marina, and sandy beaches. Plus, with the 401 just 2 minutes away, commuting is quick and easy. Don't miss the chance to enjoy lakeside livingbook your showing today! (id:53661)

