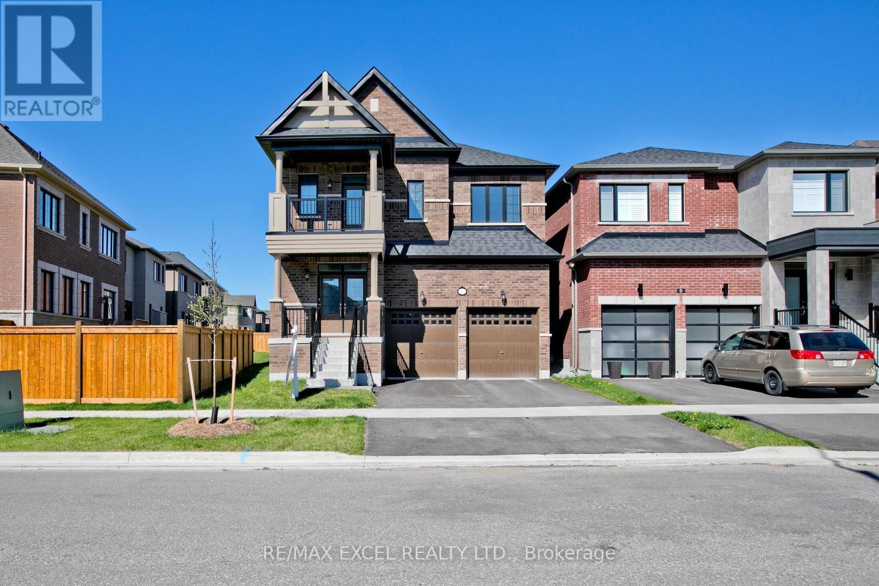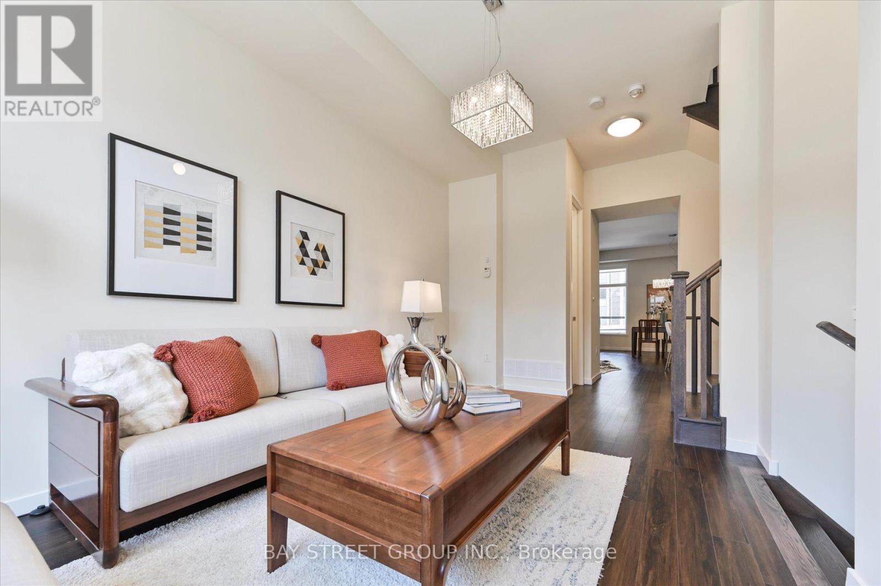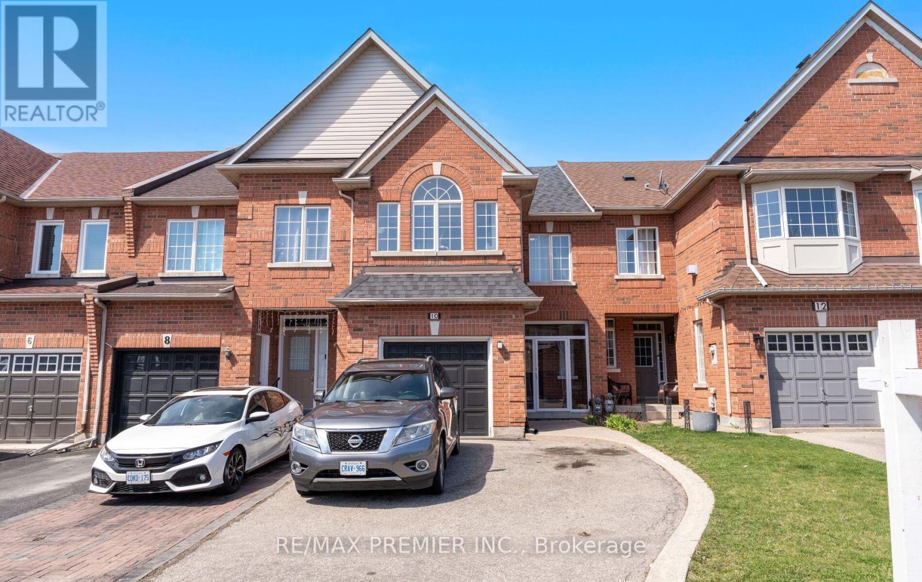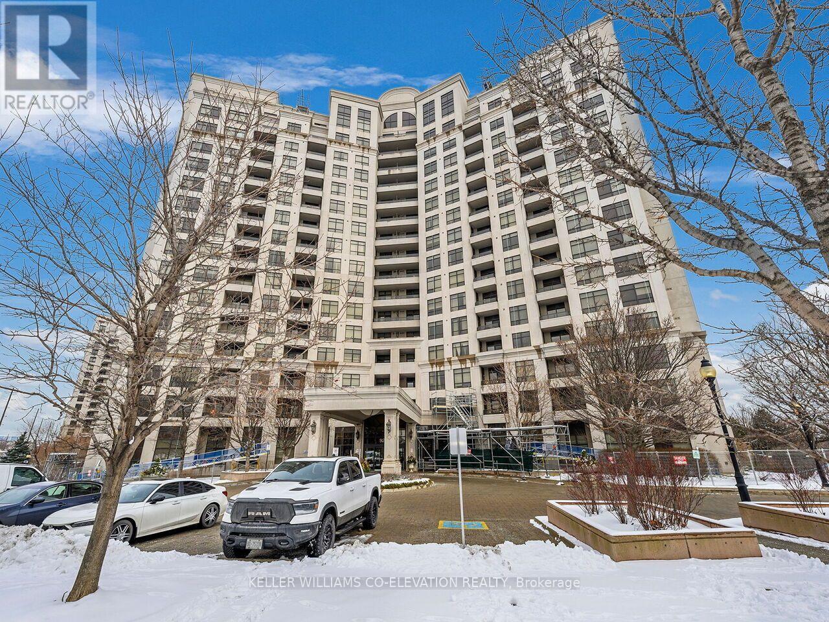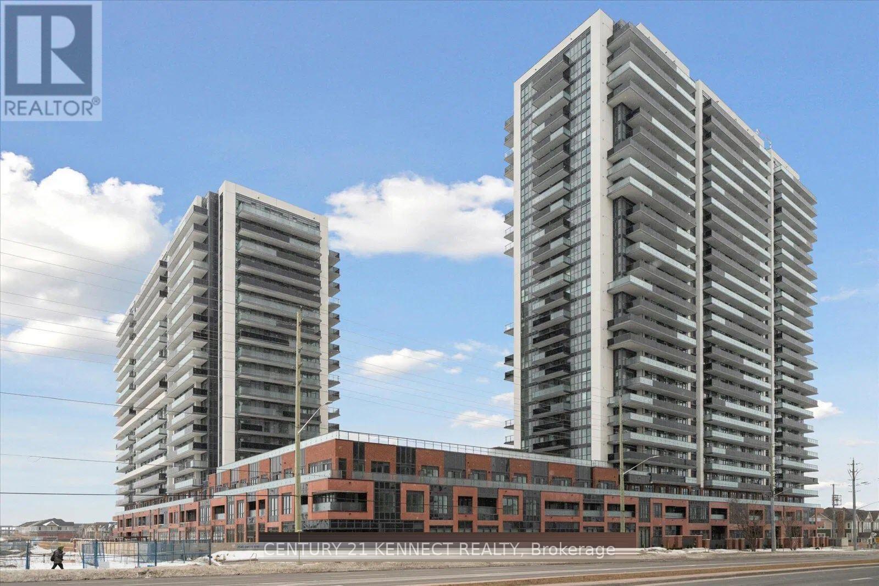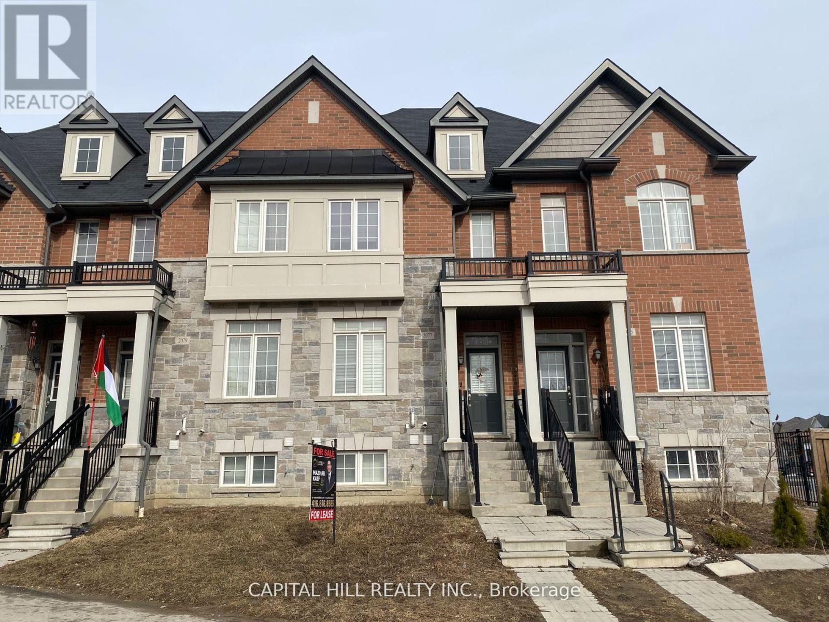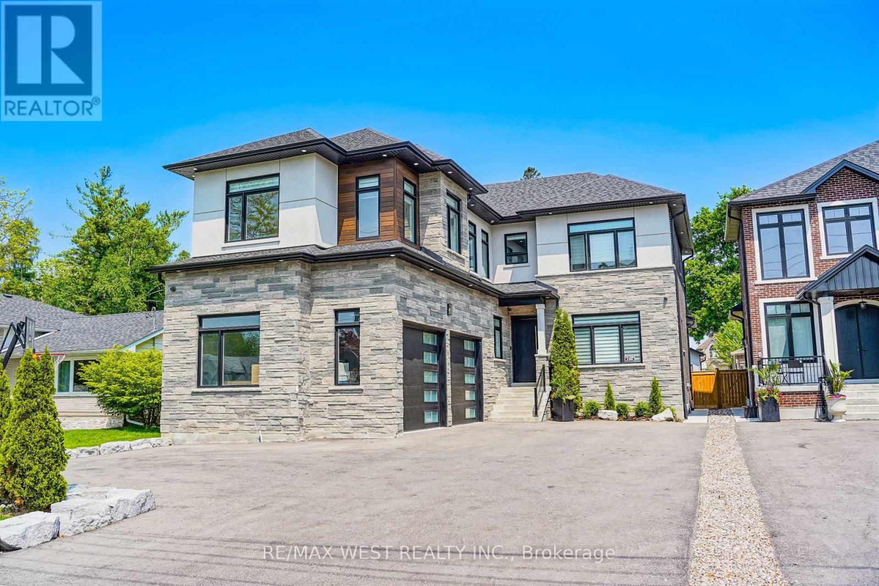291 Woodycrest Avenue E
Georgina, Ontario
Beautifully Crafted Bungalow recently built few years ago Just Steps from the Lake! This spacious, bungalow offers an impressive layout with 3 generously sized bedrooms and soaring 11 ceilings that enhance the open, airy feel. The contemporary open-concept kitchen features pot lights, elegant hardwood flooring, and striking skylights that bathe the space in natural light. A stylish see-through electric fireplace adds warmth and sophistication to the main living area. Enjoy the convenience of a double-door entry with direct access to the built-in garage, plus ample parking for multiple vehicles. Located within walking distance to a private beach, boat launch, and scenic parks perfect for outdoor enthusiasts. Just minutes from top-rated schools, restaurants, grocery stores, banks, shopping, and quick access to Highway 404.A must-see home that blends modern design with a sought-after lakeside lifestyle! (id:53661)
2 Evergreen Lane
Essa, Ontario
Resort-Style Living with Space for the Whole Family!Welcome to this exceptional multi-generational home, where luxury, comfort, and thoughtful design come together in perfect harmony. With 4 generous bedrooms in the main house, an additional bedroom in the fully finished basement, and a beautifully appointed nanny suite above the garage, this home offers incredible versatility for extended family, guests, or live-in support.The outdoor space is truly next level hundreds of thousands have been invested in professional landscaping, creating a private backyard retreat. Dive into the inground pool, unwind in the hot tub, and entertain with ease in the private backyard surrounded by mature trees all designed for year-round enjoyment and relaxation.Inside, you'll find premium finishes throughout. The main level features a cozy fireplace, ideal for gathering with family and friends. The basement includes heated floors in the bedroom and bathroom and a second fireplace, offering warmth and comfort. The nanny suite boasts its own fireplace, making it a welcoming and independent space for loved ones or caregivers. Nanny suite includes a spacious bedroom, living area overlooking the backyard and kitchenette with full size fridge! A spacious three-car garage and enormous cold cellar completes the package, offering plenty of storage and convenience.This home is move-in ready with nothing left to do perfect for those seeking a luxurious, turn-key lifestyle with room for everyone. Whether you're hosting, relaxing, or enjoying time with family, this one-of-a-kind property delivers resort-style living, right at home. (id:53661)
4 Yarl Drive
Markham, Ontario
Elegant Detached House Just Over 2 Year New Home In The Prestigious Victory Green Community At 14th Ave & Middlefield, Markham. Just Under 2500 Sf(2431 Sf)Situated On A Premium Pie-Shaped Lot, This Elegant Home Features Double French Doors, 9-Ft Smooth Ceilings On Both Main And Second Floors, And A Spacious Open-Concept Layout.Brand New Hardwood Floor In Bedrooms ,The Gourmet Kitchen Boasts Quartz Countertops, Stainless Steel Appliances, Extended Cabinetry, A Deep Sink, And An Upgraded Center Island With Breakfast Bar. Enjoy 4 Spacious Bedrooms And 4 Bathrooms, Including A Large Primary Suite With A Spa-Like Ensuite And Walk-In Closet. Laundry Is Conveniently Located On The Second Floor. Separate Side Entrance To The Basement Offers Great Rental Potential. Loaded With Upgrades: Crystal Lighting In Living, Family, And Kitchen Areas, LED Lights, Central Vacuum System, Upgraded Stairs And Railings, Gas Fireplace, AC, Ventilation System, And Existing Zebra Blinds. Includes 200-Amp Panel With Rough-In For EV Charging And Security Cameras. Close To Community Centre, Costco, Markville Mall, Hwy 407, Top Schools, Parks, Hospital, And More! (id:53661)
36 Armillo Place
Markham, Ontario
This Stunning Freehold Townhouse END UNIT Offers Approximately 2430sqft of Luxurious Living Per Builder's Plan. Featuring 10' Smooth Ceiling on the Main and 9' On the Third Level. Lots of Upgrades from Builder ; Spacious + Functional Layout on Each Floor! 3 Bedrooms+1 Spacious Office Area and Basement with 5 Bathrooms is Thoughtfully Designed With Versatility in Mind, Whether you need Dual Home Offices, a Den or a Home Gym or Theatre! The Flexible Layout Offers Endless Possibilities. Peaceful Views & Outdoor Comfort. Enjoy Your Mornings Overlooking from the Family Room with a Cup of Coffee. Plus Facing East and West brings lots of Natural Light! Exceptional Location/Schools. Walking Distances To Top Tanking, Fred Varley + Bur Oak High School (With AP Program) Close proximity to Markville Mall, Highway 407, and other amenities ensures convenience at your fingertips. (id:53661)
10 Cormel Street
Vaughan, Ontario
Welcome to this beautifully maintained Townhome, Freshly Painted, Move in Ready, 3 Bedrooms, 4 Bathrooms in a Great Family Friendly Neighbourhood, Offers a blend of comfort, function and convenience. Bright, Open concept layout, hardwood floors throughout, finished basement and 3-car driveway parking. Enjoy a private backyard for relaxing and is Located just steps from all major amenities including parks, schools, shopping, transit, and highways. This home offers both lifestyle and location, Don't miss out on this opportunity!!! *Upper Family room can also be used as a 4th Bedroom* (id:53661)
6218 5th Line
New Tecumseth, Ontario
Charming country bungalow nestled on 2.96 acres, offering the perfect blend of rural privacy and convenient proximity to town. This custom-built home boasts 4 spacious bedrooms, including a primary suite with an ensuite and a walkout to a deck overlooking the picturesque backyard and pool. The lower level features a walkout in-law suite, providing additional living space. The property is enhanced by a large pond, a tranquil creek, and a hobby shop (30ft x 50 ft) with water and 200 AMP service. Minutes to Tottenham and its amenities and access to Hwy 400 from the 5th line. (id:53661)
1609 - 9225 Jane Street
Vaughan, Ontario
This Stunning 2 Bedroom + Den Unit is located in a Highly Desirable Neighbourhood in Vaughan. Experience the perfect blend of convenience and luxury at Bellaria. Spacious unit, 9 ft ceilings, large windows, gourmet kitchen with granite countertops, breakfast bar, and family sized dining area. A very functional layout with 2 full bathrooms, separate laundry room with a sink and extra storage. Features lots of Natural Light with Unobstructed views of Open Space and 20 Acres of Private Park & Walking Trails, surrounded by gardens, ponds and streams. A Gated Community with 24 hour Gate House Security & Concierge Service, Exercise Room, Party Room, Guest Suite, outdoor BBQ area, & Visitor Parking. Large Balcony is perfect for entertaining. This Is An Excellent Living Space For Those Downsizing Or Just Starting Out. Located minutes from great Amenities such as, Restaurants, Shops, Vaughan Mills Mall, Transit, Highway 400 & 407, Go Station, and much more. **Listing contains 3 virtually staged photos** (id:53661)
108 Terry Clayton Avenue
Brock, Ontario
Welcome to 108 Terry Clayton Ave, this stunning 4-bedroom, 2.5-bathroom detached home in Beaverton! This exquisite residence boasts a spacious, open-concept living and dining area, perfect for hosting large family gatherings. The home features four generously sized bedrooms and three well-appointed bathrooms. Impeccably maintained, with 9-foot ceilings and gleaming hardwood floors throughout the main level, it exudes elegance. The upgraded kitchen showcases beautiful countertops and a stylish backsplash. On the second floor, you'll find a luxurious primary bedroom complete with a walk-in closet and a 4-piece ensuite. The additional 3 bedrooms offer ample space and feature their own closets. The massive, unfinished basement provides endless possibilities for customization. Ideally located just minutes from schools, parks, the beach, boating areas, shopping, golf courses, and local farms, this home offers unparalleled convenience. Perfect for any family seeking both comfort and style, don't miss the opportunity to make this dream home your own! A must-see!**EXTRAS** Proximity to schools, town, parks, the beach, boating areas, farms, and Beaverton Harbour & Harbour Park, all just minutes away. (id:53661)
7 Graphic Court
Toronto, Ontario
Beautifully Renovated 2-Bedroom, 2-Bathroom Basement Apartment for Lease in Sought-After Highland Creek! Nestled in a quiet and private court, this spacious basement unit has been fully renovated and offers modern comfort in a prime location. Enjoy two full bathrooms, a walk-out to a large pie-shaped backyard, and the tranquility of a highly desirable neighborhood. Don't miss this rare opportunity! (id:53661)
339 - 2545 Simcoe Street N
Oshawa, Ontario
Welcome to the prestigious newly built U.C. Towers 3 condos where contemporary living harmonizes with the convenience in the vibrant Windfield community North of Oshawa. Be the first to live in this brand-new, never-before-occupied 1-bedroom condo! Designed with style and functionality in mind, this modern suite boasts sleek laminate flooring, a contemporary kitchen with quartz countertops, and built-in stainless steel appliances. Open concept layout and floor-to-ceiling windows to bathe in natural light and the living room offers a walkout to spacious 95 sq. ft. balcony, a perfect place to relax or entertain. Ensuite Washer/Dryer and a 4 pc bathroom can be found in the hallway. Just steps from Durham College and Ontario Tech University, and conveniently close to shopping centers, restaurants, and essential amenities. A brand-new plaza featuring dining, salons, stores, and an LCBO is just around the corner. Costco and Costco Gas is right next door. With quick access to Highways 407, 412, and 401, commuting is a breeze. Whether you're a student, professional, or someone looking for a stylish and convenient lifestyle, this condo offers the perfect fit in a vibrant community. Amenities include Elegant lobby with 24-hour concierge, Fully-equipped weight and cardio rooms. + yoga studio, Pet spa, Rooftop terrace with BBQ area and garden, Guest suite, Business centre, Visitor parking. Experience the best of modern living right where you want to be. (id:53661)
Main - 2077 Brock Road
Pickering, Ontario
Newer Spacious 3 Bed Room with 3 Wash Rooms**Open-concept Living and Dining area**9 Ft Ceilings On Main Floor**Upgraded Kitchen with Granite Counter top**Highly Sought Desirable Neighbourhood Luxurious master suite with a Ensuite 4 Pc Washroom & Walk-in closet. Two additional bedrooms with generous closets and Full Wash room. Prime location close to Close To Hwy's, Shopping Plaza, Mall, Parks, Schools, Public Transit Pickering, Masjid Usman, Hwy 401, Shopping Mall, Steps To Bus Stop and much more. (id:53661)
407 Cochrane Street
Whitby, Ontario
2021 Custom Built 3600 Sqft Above Grade Modern Family Home. Exquisite Detail On Exterior With Stone And Stucco. Finished by Builder For His Own Family To Enjoy. Main Floor Plan With 10' Ceilings, Chef's Kitchen With B/I Appliances, Extended Cabinets and Waterfall Island Countertop. Servery And Pantry Lead Into Formal Dining Space With Hardwood Floor Throughout. Open Concept Family Room Has An Accent Wall With Gas Fireplace And B/I Mantel. Main Floor Office For Private Use. Mudroom, Entrance To Garage & Powder Room Tucked Away For Convenience. Glass Railings Lead To Expansive 2nd Floor. Each Bedroom With An Ensuite & W/I Closet W/ Organizer. Primary Suite Overlooking Backyard For Your Dream Home To Be Capped Off With A Large Closet And Spa-Like 5pc Ensuite. Cat6 Wiring, Wifi Controlled Ext. Lighting, Built-In Ext Camera System, Premium Window Coverings, Smart Home Features Waiting For Your Customization. Unspoiled Walk-Up Bsmt With R/I Bath Waiting For In-Law Suite. The Backyard Is Like From A Magazine, Salt-Water Pool, Pool House With Storage, Covered Back Porch Fit For Any Weather To Sit Outside And Enjoy Your Very Own Paradise. Situated In Whitby's Most Exclusive Neighbourhood With Many Custom Homes And Access To 412/407/401. Amenities Are Endless With Parks, Schools And Trails Nearby. 200 Amp Panel, HRV/HVAC Everything 2021-2022. Some photos are VS staged (id:53661)



