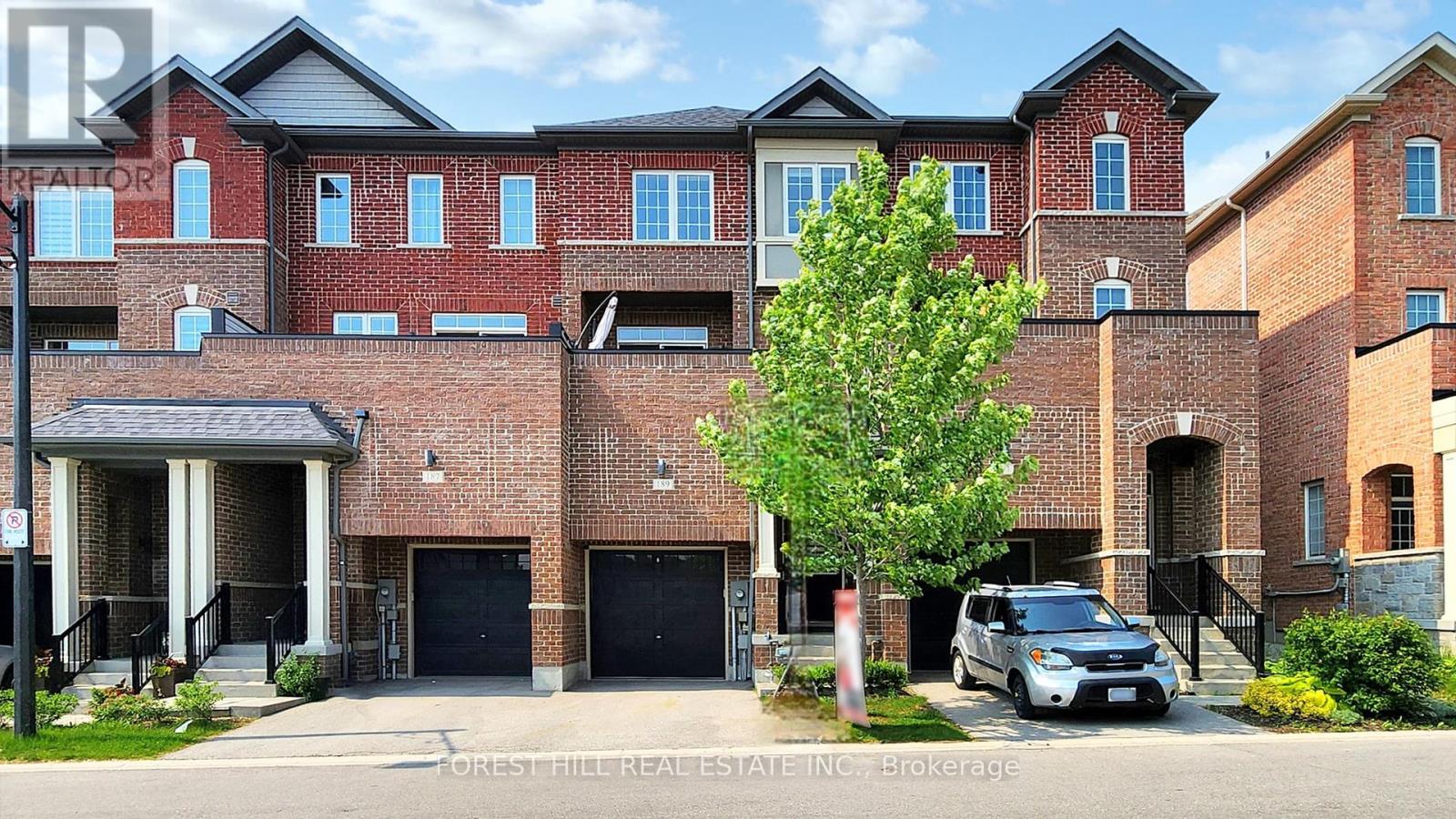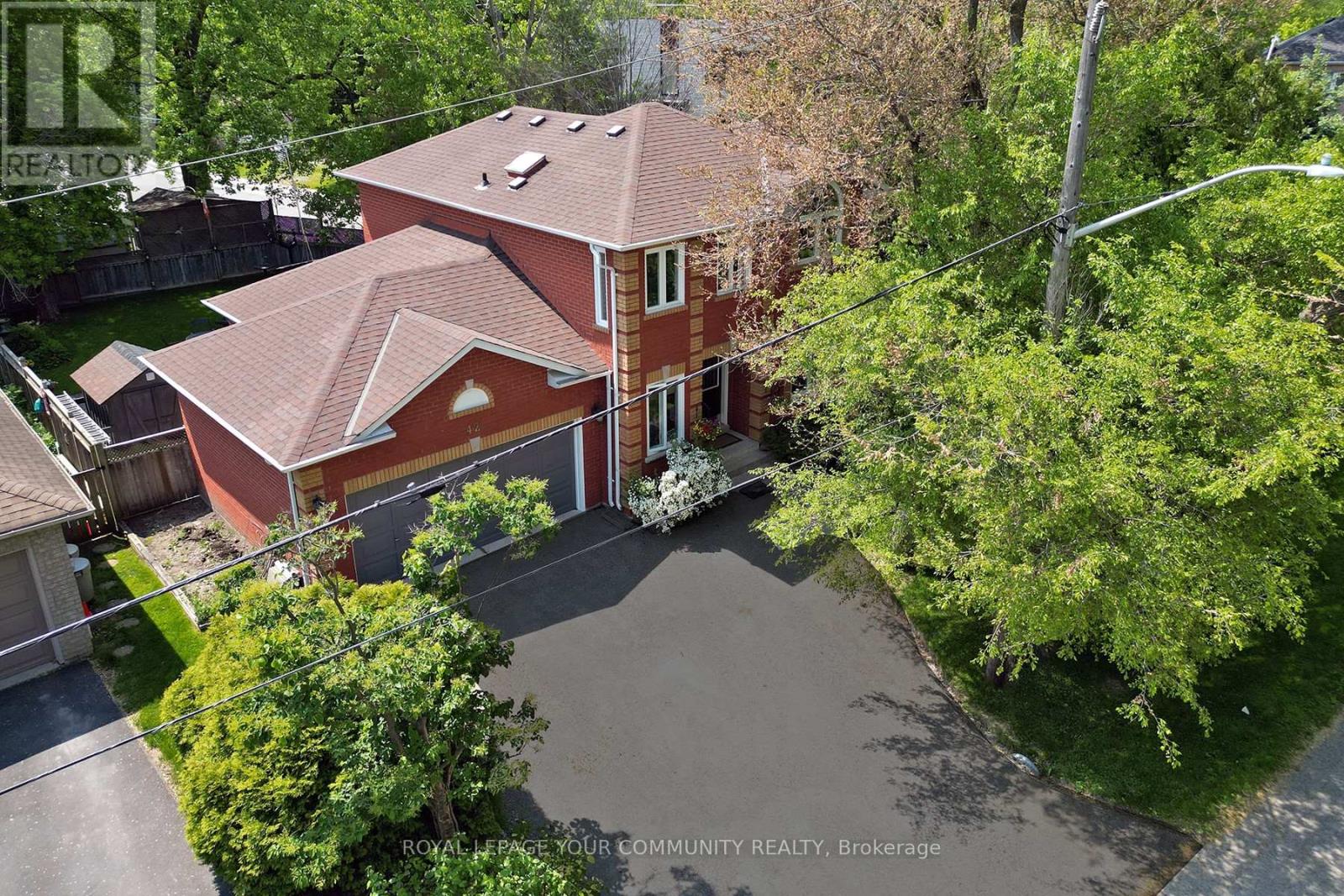K2 - 63 Ferris Lane
Barrie, Ontario
For lease at $2,650/month inclusive of utilities, this spacious 3-bedroom, 1-bathroom upper-level condo townhome at 63 Ferris Lane in Barrie offers exceptional value in a well-maintained condominium community. Spanning the main and upper floors with private interior access from a shared front entrance, the home features an open-concept main level with abundant natural light, a functional kitchen, and a walkout to a private deck. Conveniently located within walking distance to Bayfield Street, public transit, shopping, parks, schools, and with easy access to Highway 400. Rent includes heat, hydro, water, and one designated parking space. Disclosures: First and last months rent required. No smoking permitted. No pets due to condominium corporation rules and bylaws. One parking space included; visitor parking is limited and secondary parking is not guaranteed. Applicants must submit a completed rental application, credit report, proof of income (such as recent pay stubs or benefit statements), and references. (id:53661)
1 - 19470 Dufferin Street
King, Ontario
Convenience Location with 10 years newer building. nearby HWY 400/HWY 404, 5000SF room for Products /Storage. Minutes to All Amenities in Newmarket, Aurora and King Township. Tenants pay own Hydro and Gas and Insurance. **EXTRAS** There is another storage room and cooler room listing in the same property. (id:53661)
2 - 19470 Dufferin Street
King, Ontario
Convenience Location. nearby HWY 400/HWY 404, 2450SF room with cooler room for Products workshop and Storage. High ceiling, Minutes to All Amenities in Newmarket, Aurora and King Township. Tenants pay own Hydro and Gas and Insurance. **EXTRAS** shelfs will remove accordingly. Farm land not included. (id:53661)
105 Murray Drive
Aurora, Ontario
This stunning fully renovated/rebuilt home with an addition in Aurora presents an incredible opportunity! Boasting modern upgrades throughout, it features a brand-new kitchen and bathrooms, luxurious flooring, a new roof, and beautifully landscaped outdoor spaces for an elevated living experience. The addition of a spacious two-car garage and a finished basement with an in-law unit adds significant value and versatility. With new windows and state-of-the-art appliances, this home ensures both comfort and energy efficiency. If you are searching for a move-in ready home in a prime location, this property is an ideal match. Don't miss your chance to own this amazing turn-key gem.. (id:53661)
4005 - 225 Commerce Street
Vaughan, Ontario
Available July 1st! Located on the 40th floor, this bright and spacious 1+1 bedroom unit features unobstructed views of Lake Ontario and the CN Tower. The functional den can be used as a second bedroom, home office, or study. Laminate flooring throughout Floor-to-ceiling windows in both the bedroom and living room maximize natural light Open-concept kitchen with walkout to a large private balconySouth exposure offers plenty of sunshine all day long. Enjoy unmatched access to the Vaughan Metropolitan Centre, just steps away from the subway, major highways (400, 407 & 7), and top amenities like Costco, IKEA, Cineplex, Vaughan Mills, and York University. (id:53661)
7 Point O'woods Drive
Vaughan, Ontario
Welcome to this rare 5-level backsplit family home located in a quiet and clean neighbourhood, offering tremendous potential for both large families and investors. This bright and spacious home features: 4+2 Bedrooms | 6 Bathrooms | 2 Kitchens / Separate entrance basement apartment ideal for rental income or extended family / 122 ft deep south-facing backyard perfect for outdoor enjoyment / Ample storage space throughout. Recent Upgrades : Brand-new furnace (2023) / Roof repairs (2025) / Fresh paint on main and second floors (2025) / Hardwood and laminate flooring throughout / Pot lights and security camera system for comfort and peace of mind. Prime Location: Steps to YRT transit / Close to schools, grocery stores, and everyday amenities / Easy access to Highways. Don't miss this versatile and upgraded home in one of Vaughans most desirable areas! (id:53661)
16 - 7 Phelps Lane
Richmond Hill, Ontario
Welcome to this Beautiful End Unit Townhouse In The Heart of Richmond Hill,*Back To Green*1373 Sq ft Plus* 2 Balconies * Massive Roof Top Terrace* Gas BBQ Hook Up*9' Ceilings Throughout Main and Second* Modern Kitchen*Granite Countertop* S/S Appliances *Pot Lights* Smooth Ceiling* Floor to Ceiling Large Windows* Upper Floor Full Size Laundry *Upgraded Light Fixtures *New Main and Second Flooring* No Carpet* Unit is Filled with Natural Light with no Obstruction on one Side* Shows like a Semi-Detached Home.* Prime Location ,Just Steps Away From Yonge St, Public Transit, Lake Wilcox, Park and Trails and Restaurants. (id:53661)
189 Harding Park Street
Newmarket, Ontario
Welcome To 189 Harding Park Street, A Beautiful 3-Storey Townhome Nestled In The Heart Of Vibrant Newmarket. This Elegant And Spacious Residence Offers 3+1 Bedrooms And 4 Bathrooms, Providing The Ideal Setting For Couples Or Growing Families. Located In A Quiet, Family-Friendly Neighborhood, This Home Boasts Excellent Natural Lighting Throughout, Creating A Warm And Inviting Atmosphere. The Main Floor Features A Convenient Laundry Room And A Versatile Den With An Attached Bathroom, Perfect As A Guest Room, Home Office, Or Children's Playroom. Upstairs, Discover A Bright And Airy Living Space With A Modern Kitchen Equipped With Stainless Steel Appliances And A Cozy Breakfast Area. The Living Room Opens Onto A Private Balcony, Ideal For Relaxing Or Entertaining. Enjoy The Convenience Of Being Just Minutes Away From Upper Canada Mall, Trendy Restaurants, Scenic Parks, Walking Trails, Schools, And A Wide Range Of Amenities. This Home Also Offers The Potential To Add Direct Access To The Garage For Added Comfort And Value. Don't Miss Your Chance To Own A Stylish, Functional, And Well-Located Home In One Of Newmarket's Most Sought-After Communities. A Perfect Blend Of Comfort, Elegance, And Everyday Convenience Awaits! (id:53661)
83 Matthew Boyd Crescent
Newmarket, Ontario
Step Into A World Of Elegance With This Breathtaking Semi-Detached Beauty In Woodland Hill Community Of Newmarket! With A Gorgeous Layout That Feels Both Spacious And Inviting, Every Corner Of This Home Has Been Designed With Family Living And Entertaining In Mind. The Renovated Kitchen, Featuring Quartz Countertop/Backsplash, Brand-New Appliances, Is Where Culinary Dreams Come To Life, Complete With A Charming Breakfast Nook Thats Bathed In Sunlight. Located In A Vibrant, Family-Oriented Community, You Are Just A 3-Minute Walk From The Bustling Upper Canada MallShopping, Dining, And Entertainment Are Right At Your Fingertips. This Home Has Been Meticulously Cared For, Sparkling With Cleanliness, And Is Truly Ready For You To Move Right In. Its The Perfect Choice For First-Time Buyers Or Starters Looking To Settle Into A Welcoming, Established Neighbourhood. Don't Miss Your Chance To Call This Gem Your Own! (id:53661)
42 Willowbank Avenue
Richmond Hill, Ontario
Exceptional Lake Community Setting/Value , just steps to Lake Wilcox, Schools, Splash-Park, Community Centre. Deeded Membership to Elmwood Beach Club Launch your Boat, fish,swim, Bond-fires, Ice-skating just a few steps away ! Lake-side living without the Lakefront price. Stunning Views. Fenced Lot offers large Side storage Area for your Toys! Rare offering.Custom built 1994, Cared for by same Owner since 2001. Hardwood , painted Oak- Staircase ,Ceramic , Laminate . Plenty of Kitchen Cabinets , SS- Double sink +pull-out Faucet Walk-out to covered Deck + 2 Ceiling fans , New Driveway , Oversized Garage+ Storage + Entrance to Home , 2 Coat Closets,Main-floor Laundry + Storage, Family-room has cozy Fireplace , Living-room/Dinging Room with large Windows Ideal for Entertaining, 3 spacious Bedrooms, newly renovated 5 piece Ensuite,Walk-in closet,Main-4 piece with Skylight, Generous Closet space throughout, Recently renovated Basement, features , Hide-away closet, Wooden ceiling, above grade Windows ,3 piece Baths, Cold -Room ,potential for side-Entrance, 200 amp service. Windows 2023, Roof within last 10 years +insulation, Sump-pump approx.,Rough/in CVAC, 4 years , High Efficiency Lennox Furnace 2022., Hot water tank owned. A must see Home ! (id:53661)
89 Beckenridge Drive
Markham, Ontario
Welcome to this immaculate and meticulously renovated estate nestled in the prestigious Milliken Mills neighborhood of Markham. This stunning mansion, offered by the original owners, is a true gem offering luxury, comfort, and elegance. This home is perfect for discerning buyers seeking an exquisite living experience. Boasting 5+1 bedrooms and 5 baths, this mansion provides ample space for a growing family. Spread across nearly 7,000 square feet of living space, including a spacious walk-up basement, this home caters to all your needs. The recent renovations in August 2024 have elevated this residence to new heights of sophistication. Step into the chef's dream kitchen, adorned with quartz countertops, a stylish backsplash, a spacious island, and topline appliances. The main floor showcases wide plank hardwood floors and custom tile, while the second floor features luxurious wide plank vinyl flooring. Elegant refinished stairs with modern wrought iron pickets add a touch of grandeur. New light fixtures in the foyer, dining room, kitchen, and office create a warm and inviting ambiance. The bright sunlit & spacious breakfast area offers a walkout to the patio, where you can savor the green open space of the backyard. The huge family room i perfect for cozy movie nights or hosting large holiday gatherings. The separate front office provides a private and quiet space fo focused work, ensuring productivity. The main floor bedroom, located next to a separate entrance, is ideal for private practices o as an in-law suite, offering flexibility and privacy. The primary retreat is a sanctuary spanning over 550 square feet, featuring a luxurious 5-piece ensuite, a walk-in closet, and a generous sitting area overlooking the backyard, offering the perfect escape to rest & recharge. With a 3-car garage and an enormous circular driveway accommodating up to 15 cars, hosting guests is a breeze. Don't miss the opportunity to make this rare and exquisite property your forever home (id:53661)
15 - 7 Brighton Place
Vaughan, Ontario
Welcome to your new home in the sought-after Thornhill area! We are excited to present this spacious European-style townhome, the largest corner unit available, offering the feel of a semi-detached house within a comfortable close to 2000 sqft layout. This townhouse features a modern kitchen design, hardwood floors throughout, and a generous 9 ft ceiling on the main floor for an open and airy atmosphere.The master suite is a true retreat with a 5-piece ensuite bathroom, including a tastefully bathtub and glass door shower. Step outside onto the balcony for a peaceful view of the garden, and enjoy the added luxury of a large walk-in closet.Located conveniently close to all amenities, this townhome ensures you have everything you needThis turnkey property comes well-equipped with a stainless steel fridge, built-in cooktop, dishwasher, oven, range hood, and in-suite washer & dryer. Window blinds and all existing light fixtures are also included for your convenience.We recommend that buyers and their agents verify all property details, such as measurements and associated fees.This townhome is a charming find, offering a blend of comfort and style, making it a perfect place for you to create your next chapter. Don't let this opportunity pass you by come see it for yourself! (id:53661)












