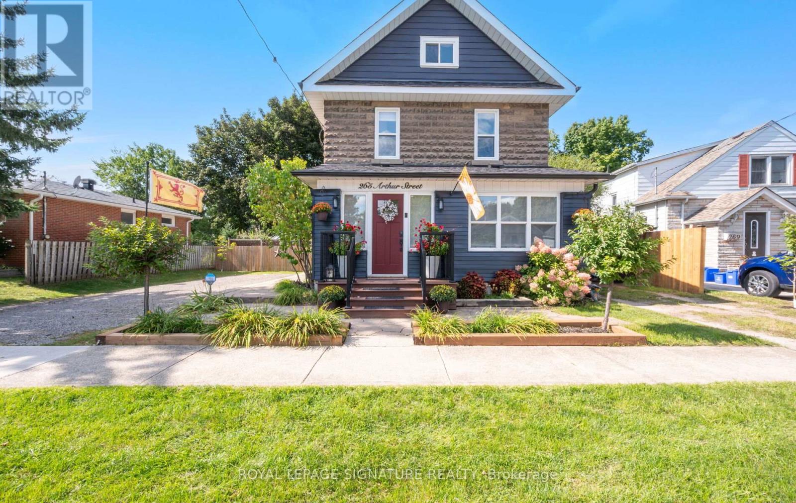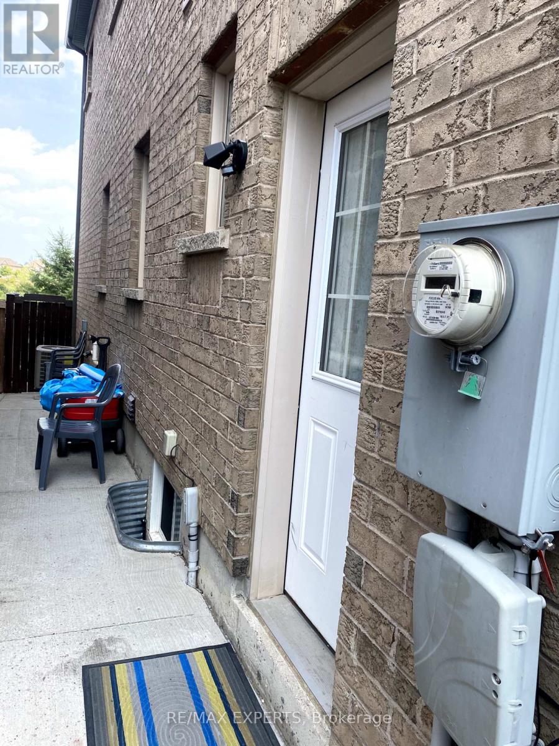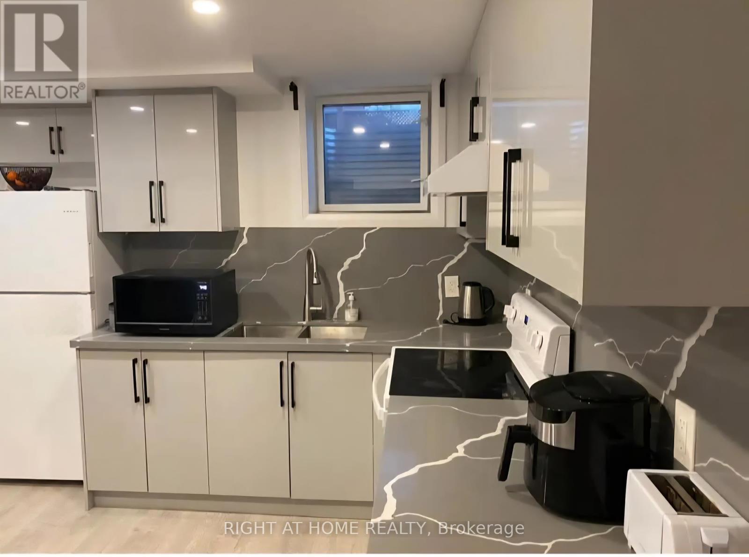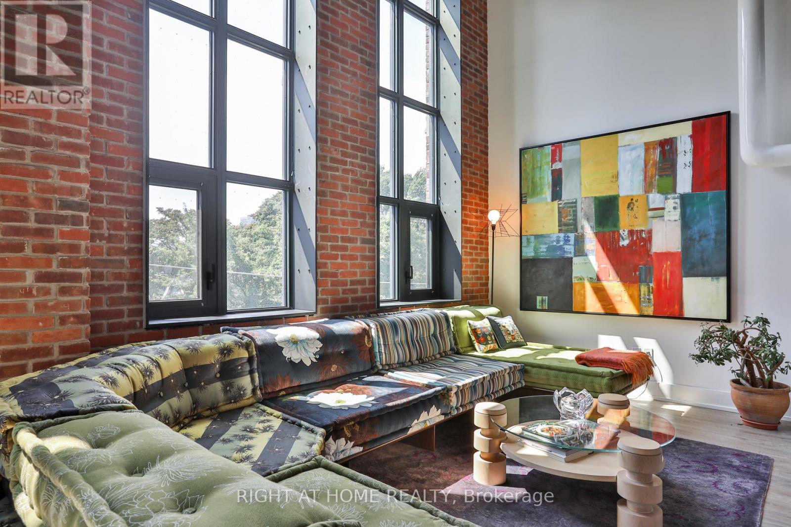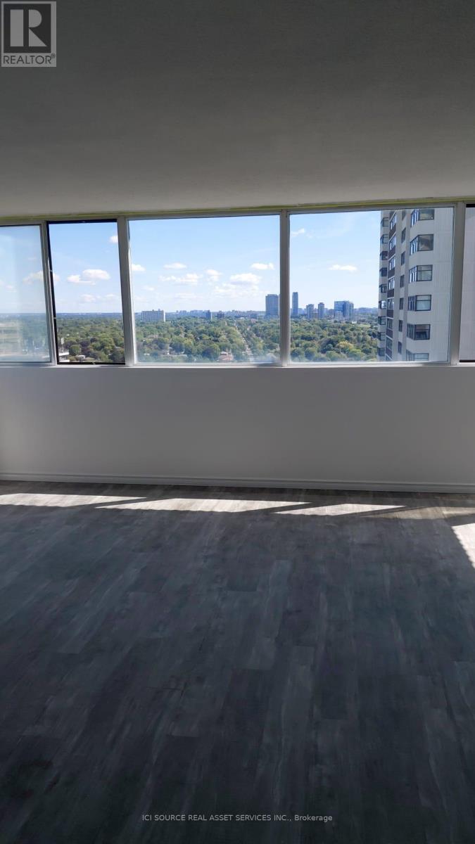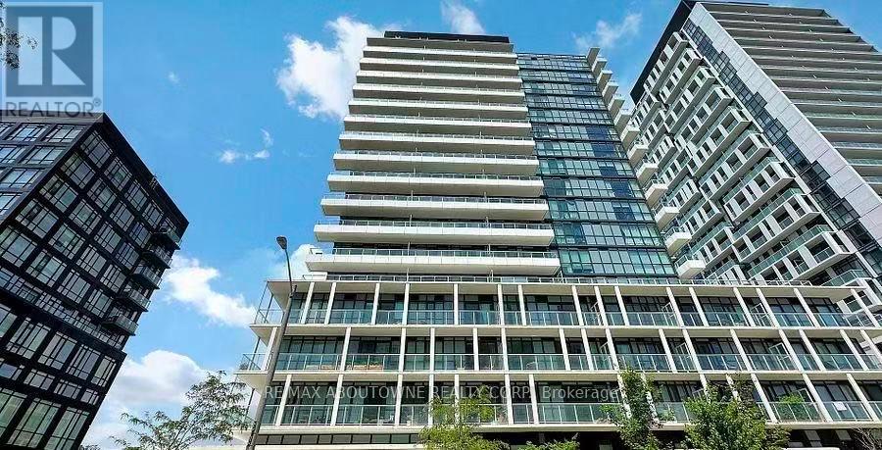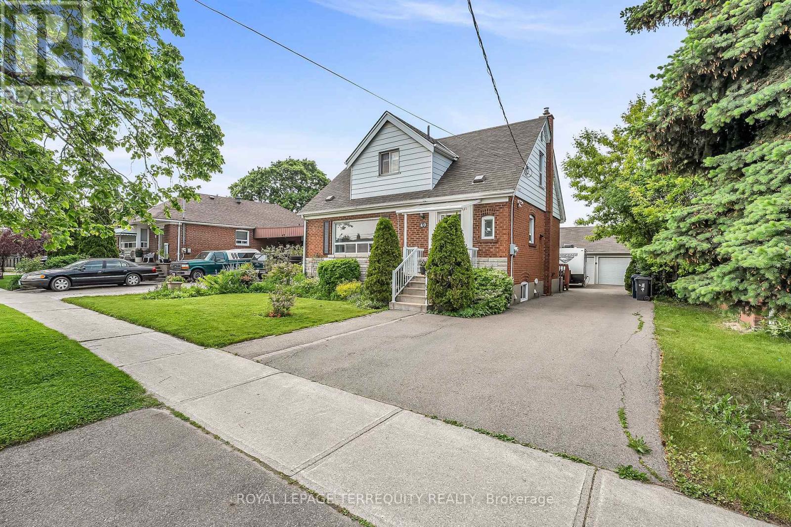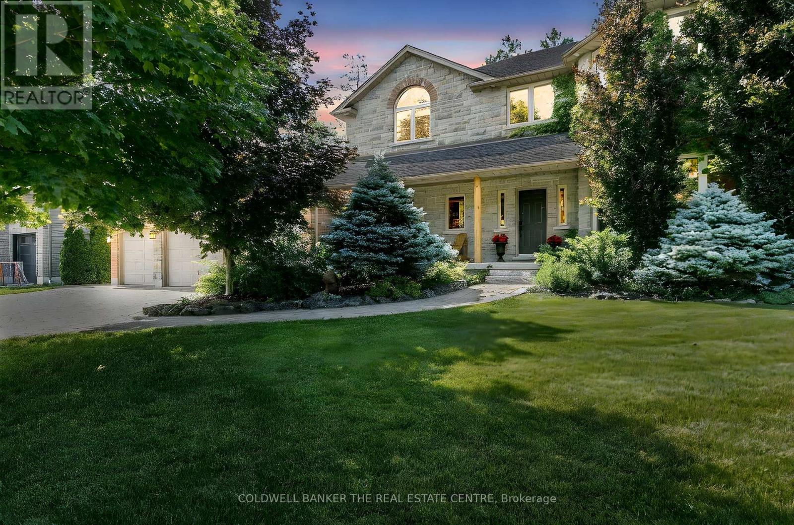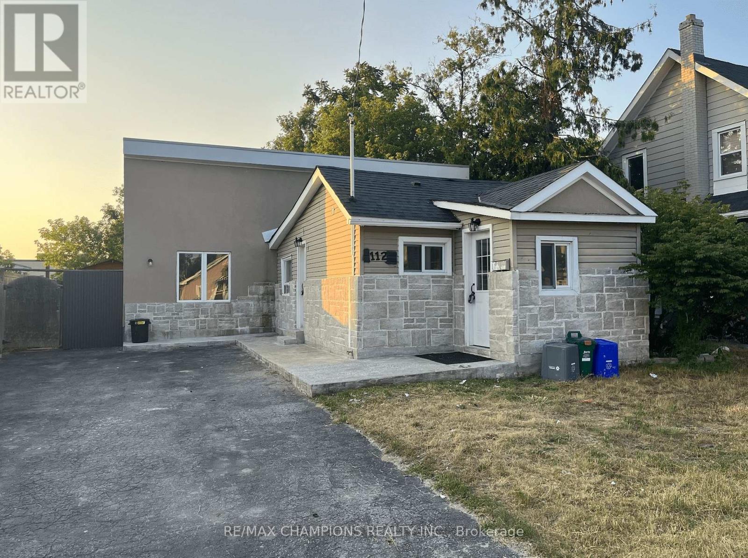265 Arthur Street
Halton Hills, Ontario
A Home That Truly Has It All! Step inside this beautifully upgraded home where comfort meets style. From the wood staircase with wrought iron spindles and elegant wainscoting, to the thoughtfully designed finishes throughout, every detail has been carefully considered.The primary bedroom retreat offers a feature wall, walk-in closet, and a spa-like 4-piece ensuite. Convenience is key with a second-floor laundry complete with stacked front-load washer/dryer and built-in storage.Main level highlights include 9 ceilings, a renovated powder room, upgraded baseboards, stylish light fixtures, and energy-efficient LED lighting. The home also boasts modern upgrades such as a new roof (2022), new siding (2025), and a striking stone & vinyl exterior.Upstairs, the third-floor bathroom impresses with a glass shower and skylight, adding light and luxury.The exterior is just as impressive with parking for 7 cars, a large enclosed deck plus a two-tiered deck, a 10x12 powered shed, exterior cameras, and a huge fully fenced backyard perfect for entertaining, kids, or pets.This home blends modern updates with functional design, offering everything todays family could want and more! Move-in ready and waiting for its next owners to call it home. (id:53661)
20 Lone Rock Circle
Brampton, Ontario
Prime Location in a High-Demand Area! Very clean and well-maintained basement apartment featuring a spacious living and dining room, plus an open-concept kitchen. Includes a separate entrance for added privacy. Walking distance to essential amenities such as grocery stores, banks, pharmacies, parks, playgrounds, and places of worship. Minutes to the nearest bus stop and 5 minutes to Highway 427. Conveniently located near Gore Meadows Community Centre, high schools, and an elementary school ideal for families. Includes one parking space. Tenant responsible for 30% of utilities. (id:53661)
11133 Sheppard Avenue E
Toronto, Ontario
Newly renovated 1 Bedroom 1 Bathroom Beautiful Bright and Spacious Basement with separate entrance of a Bungalow In The Rouge Community (Kingston and Sheppard intersection). Open Concept Kitchen and Dining. Ideal for a professional, couples, or a small family. This Home Has Been Well Taken Care Of By The Owner. Convenient location Ttc At Doorstep, Walk to the Mosque, Minutes Away From The Waterfront, Go Station, And The Rouge Valley. Walking Distance To Elementary School. Just Minutes Away From Many Grocery Stores And Restaurants.Available from November 1st. Parking $50/month (id:53661)
409 - 150 Logan Avenue
Toronto, Ontario
Something truly special at Wonder Condos - a sun-filled heritage loft with ideal west exposure, dramatic 17-foot ceilings, and original character throughout. Nearly 1,500 square feet of exceptional living space framed by soaring windows with integrated blinds, warm red brick accents, and a flexible floorplan accommodating up to three bedrooms. The upper loft is devoted to a serene primary suite with a generous walk-in closet and spa-like ensuite with dual vanities. A sprawling chefs kitchen anchors the main level, featuring an oversized island, abundant storage, premium appliances and induction range. Currently, the main floor includes a large office with custom built-ins and walk-in closet (easily reverted to a bedroom) plus a comfortable den, once a third bedroom. A full bathroom serves this level. Life at Wonder Condos offers a dynamic blend of history and modern convenience, with vibrant amenities including a rooftop terrace with BBQs and fire pits, co-working space, dog-wash station, well-equipped gym, and kids party room. Steps to the shops and dining of Queen East, and moments to Ashbridges Bay, Lake Ontario, and easy downtown/DVP access. An evolving neighbourhood within easy walking and cycling distance to the new Port Lands, Biidaasige Park, and the upcoming Ontario Line just blocks away. Exceptional space in a remarkable community. (id:53661)
2303 - 80 Antibes Drive
Toronto, Ontario
3 bedroom 2 bathroom condominium in the desirable North York area. This building is 46 years old and built by Menkes. The condominium has undergone renovations and renewal. Improvements include a new kitchen with new appliances, new bathrooms. new flooring and was freshly painted. This is a quiet and safe building with security and a surveillance system. One underground parking space is included with the purchase of this condominium. Amenities include exercise room, sauna, party room ,visitor parking and security. Close to schools, parks, public transit and shopping. Established neighborhood.*For Additional Property Details Click The Brochure Icon Below* (id:53661)
902 - 180 Fairview Mall Drive
Toronto, Ontario
Available for lease starting November 1, this bright and modern 2-bedroom, 2-bathroom condo at 180 Fairview Mall Drive includes one parking space and one storage unit. Offering an open-concept layout with modern laminate flooring throughout and a full-length south-facing balcony, this home is both stylish and functional. Perfectly situated in the Fairview Mall area, you'll be just steps from Fairview Mall, Sheppard subway, TTC bus stations, schools, a community centre, and a library, with quick access to Highways 404 and 401 for easy commuting. Building offers 24 hours concierge service. (id:53661)
40 Whitley Avenue
Toronto, Ontario
A Beautifully Upgraded 3 Bedroom Toronto Home with Fantastic Custom Double Detached Garage - MUST BE SEEN! Main Floor Offers a Gorgeous Renovated Family Sized Kitchen with Beautiful Granite Counters and Custom Cabinetry with Built-In Organizers! Spacious Living Room with Picture Window and Hardwood Floor! Dining Room Compliments Entertaining Just Beside the Kitchen! The Dining Room Walks Out to the FOUR SEASON Sunroom with it's Own Heating and Air Conditioning and a Stunning View of the Backyard! Main Floor Bedroom with Closet is Ideal for at Home Office or Additional Family! The Upper Level Offers Two Large Bedrooms and a Full Four Piece Bathroom! The Finished Lower Level has a Separate Rear Entrance - Ideal for Potential Income and is Finished with Premium Vinyl Flooring with Upgraded Underpadding. The Private Backyard Oasis with Stunning Perennial Garden is Lined with Emerald Cedars and Offers a 10ftx10ft storage Shed! Incredible Custom Built Detached Double Garage Built in 2010 with Frost Protected Slab on Grade 5-6" Concrete Base, Pony Panel with 220v Power Outlets and a Large Drop Stair Accessible Mezzanie Storage You Can Stand Up In! This Massive 20ftx21ft Custom Built Double Garage is Ideal for a Contractor, Hobbyist or For A Potential Garden Suite - MUST BE SEEN! All This on a 55ftx112ft Premium Pie Shaped Lot! What a Toronto Location Too - Just Steps to TTC, and Two Subway Stations, the YZD Hanger with Incredible Activities and Programs, the Best Shopping in Canada in Yorkdale Mall, a Playground with Splash Pad at the End of Your Street and Easy 401 Access at the Other End of the Street! Fully Loaded Home, Lot and Location! Great Value! (id:53661)
14 - 18 B Strathearn Avenue
Brampton, Ontario
We have approximately 1350 sq. ft commercial / industrial unit available for lease. Unit has 14 ft clear height (16 ft to the ceiling) , washroom, built mezzanine over office, 10 x 12 ft overhead door, 2 parking spots. Electricity and heating are additional costs to the Tenant, billed separately by utility companies. Water and office garbage as well as CAM / TMI expenses are included in the quoted price. CLEAN USE required, dirty business uses like automotive or welding are not accepted due to company policy or zoning restrictions. *For Additional Property Details Click The Brochure Icon Below* (id:53661)
35 Reillys Run
Springwater, Ontario
This beautiful executive home with in-law/nanny suite on the main level, extra large and deep 3 car garage and 6000 finished sq ft of living space on three levels is steps to Snow Valley ski resort. This home sits in an executive subdivision 10 minutes outside of Barrie and only 90 minutes from Toronto. The lot backs onto forest, has natural gas and municipal water, with extensive landscaping both in the front and backyard, as well as bordering the pool and tiki bar/pool shed. The interior boasts hardwood and ceramic flooring, gourmet kitchen with built-in appliances and Canadian granite counters, custom curved oak extra wide staircases hand built for the home and six bedrooms and baths, four of which have their own ensuite. The upper floor has four bedrooms and laundry facilities with extra insulation to dampen sound. The 6-piece Primary bedroom features a walk-in shower with bench, large soaker tub, bidet, and large walk-in closet. Two of the other bedrooms feature walkin closets and full ensuite bathrooms that mirror each other. The bedroom/office sits beside the reading nook at the top of the stairs with large windows that offer lots of natural light and views of the landscaped yard below. The main floor family room adjoins the kitchen helping to tie the living space together, all windows are large for natural light and French doors offer respite when needed in the front sitting/dining room. The kitchen features solid wood cabinetry and plenty of storage space, plus a pantry around the corner. The heart of home and perfect for entertaining! The basement has a wet bar, sitting room with custom bookshelves around a natural gas fireplace as well as another bedroom and bathroom. The basement has garage access and a full workout room. The home was designed with functionality, privacy and comfort in mind, a truly one- of-a-kind build that has to be seen to be appreciated! (id:53661)
20 Bell Street
Barrie, Ontario
Beautiful: 4 +2 Bedroom Detached Home with Finished Basement with separate Entrance: Laminate Floor: Family Room With Fireplace: Modern Kitchen with Quartz Countertop, Stainless Steel Appliances & B/Fast Area W/Out To custom built deck: Master B/Room With 5Pc Ensuite & W/I Closet: Laundry On Main Floor And Basement. Great Neighborhood: Close To Plaza & Highways: (id:53661)
112 John Street
Barrie, Ontario
Beautiful: This fully renovated detached home with 3 spacious bedrooms & 2 full bathrooms in the heart of the Lakeshore neighbourhood: Family Room walk out to yard: Pot Lights: Modern Kitchen with Quartz Countertop, B/I Dishwasher & stainless steel appliances: Master Bedroom with Semi-Ensuite: Huge Paved Driveway: (id:53661)
71 Woodman's Chart
Markham, Ontario
Nestled in a quiet neighborhood, just steps from Unionville Main Street, top-ranked schools and public library, this beautifully maintained home offers both comfort and elegance. Main Floor: Open-concept living and dining area with crown moulding. Renovated gourmet kitchen, center island, and built-in appliances. Inviting family room with fireplace, plus a main-floor office with hardwood flooring and bow window. Skylight brings in abundant natural light throughout. Second Floor: Large primary bedroom with hardwood flooring and a stunning 5-piece ensuite. A total of 5 spacious bedrooms and 3 bathrooms on this level provide ample space for the whole family. Basement: Professionally finished with a recreation area, 6th bedroom with 3-piece ensuite. Outdoor Living: Enjoy a nicely shaped salt water pool, custom cedar deck, and beautifully landscaped front and backyards, perfect for family gatherings and summer entertaining. Partially furnished. (id:53661)

