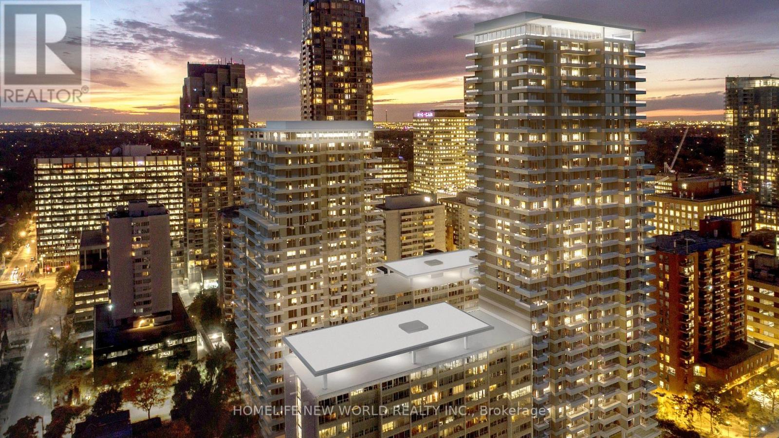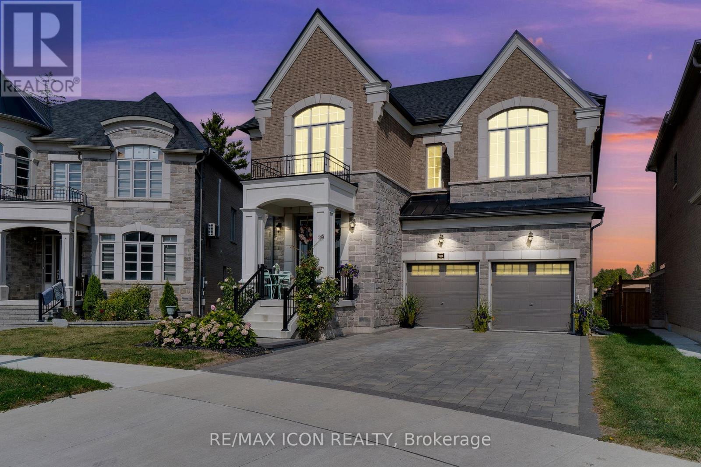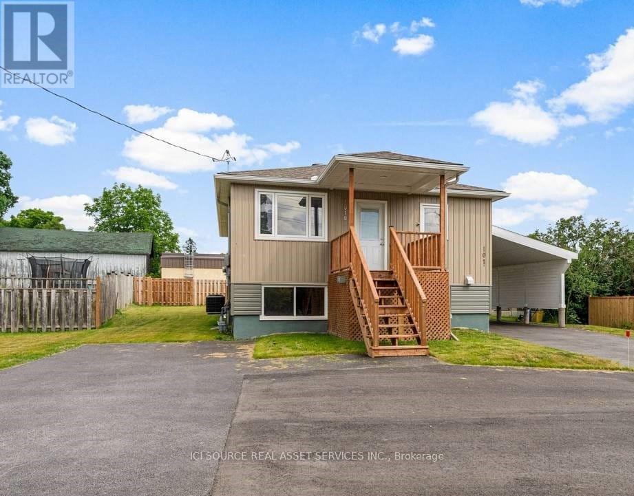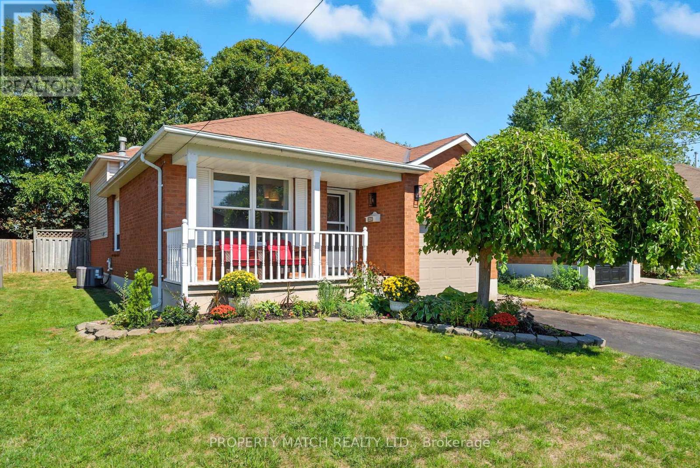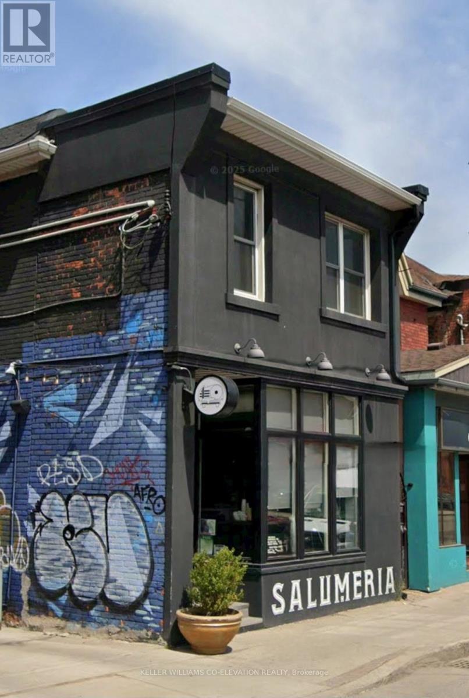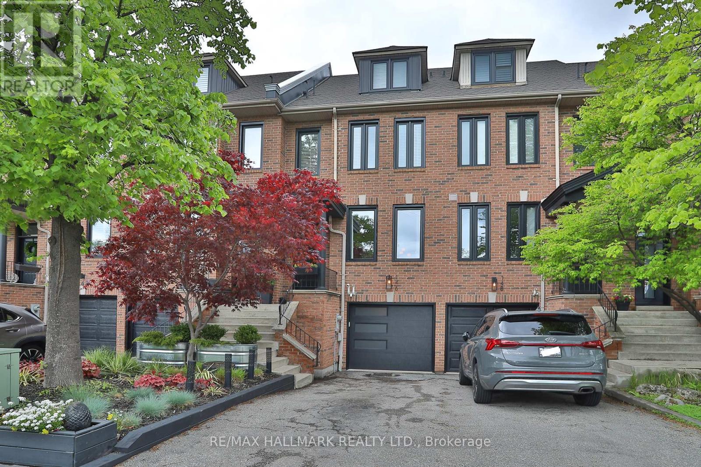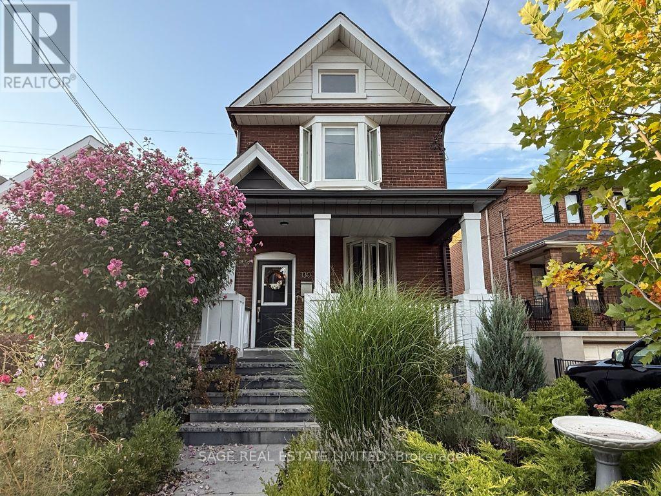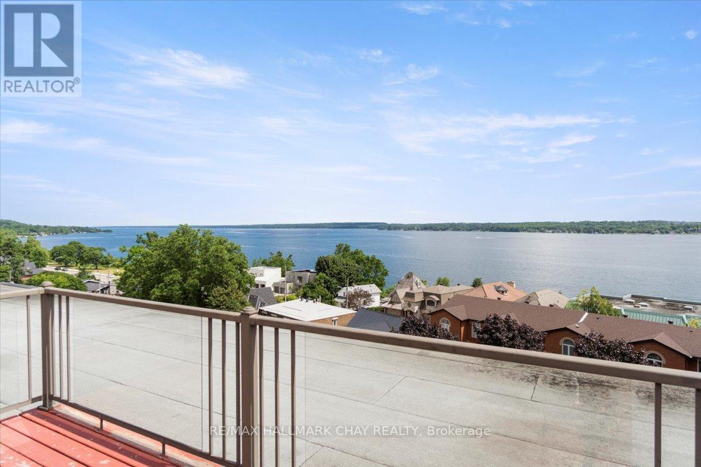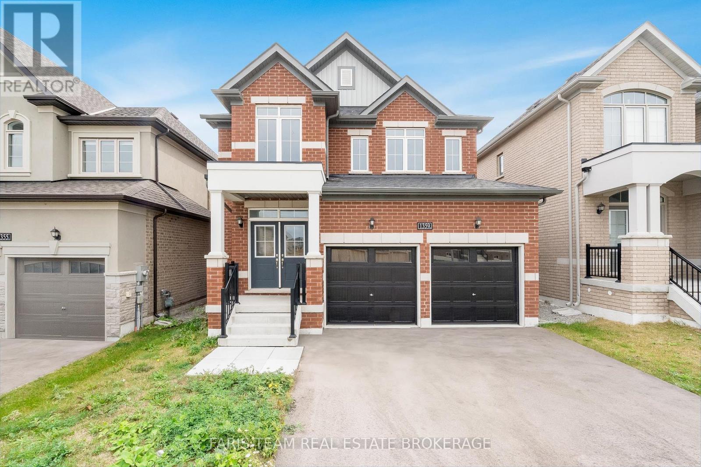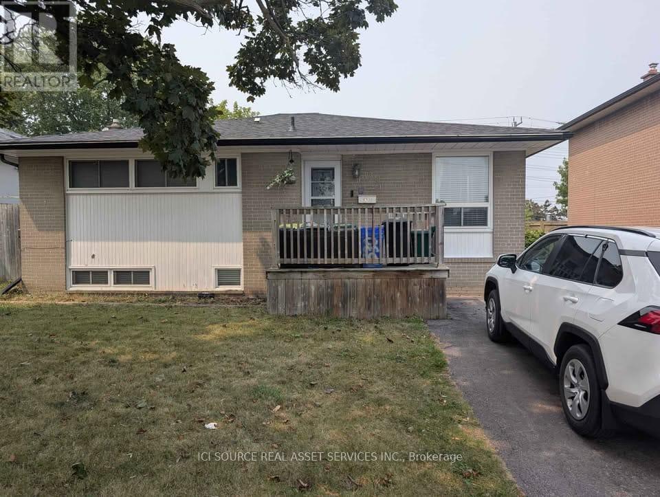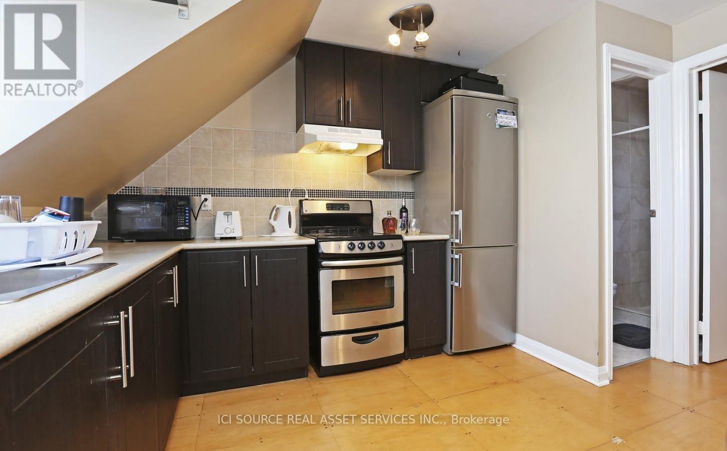514 - 50 Dunfield Avenue
Toronto, Ontario
Luxury Condo Built by Plazacorp located at Yonge St & Eglinton, Heart of Toronto With a perfect Walk Score of 99/100 and a Transit Score of 95/100, it's a superb area to live & place for young professionals. Eglinton Subway Station is minutes away. This spacious 1 + 1 condo unit, boasting 2 full bathrooms and a private locker for your convenience, enjoy the convenience location, nearby Loblaws, LCBO Indulge in the vibrancy of the neighborhood with trendy cafes, upscale dining, and entertainment options at your doorstep. (id:53661)
904 Forest Creek Court
Kitchener, Ontario
904 Forest Creek Court is a beautifully designed four-bedroom, four-bathroom home located on a quiet court in Kitchener's sought-after Doon South neighborhood. Offering more than 3,000 square feet of elegant living space and a double-car garage, the home combines comfort, convenience, and privacy. The main floor is ideal for both daily living and entertaining, featuring a separate living room, dining room, and family room. At its center is a chefs kitchen with a large island that encourages family gatherings and smooth meal preparation. A connected servery, complete with its own sink and cabinetry, links the kitchen to the dining room, making hosting effortless. Upstairs, the layout is family-friendly and functional. The primary suite is a private retreat with two walk-in closets and a luxurious five-piece ensuite. The second bedroom has its own full bath, while the third and fourth bedrooms are connected by a Jack-and-Jill bathroom, ensuring privacy and convenience for everyone. The backyard offers a peaceful escape with no rear neighbors, perfect for relaxation or outdoor activities. Close to schools, trails, shopping, and major highways, this property provides the ideal balance of elegance, comfort, and location in one of Kitchener's most desirable communities. (id:53661)
B - 101 Main Street E
Mississippi Mills, Ontario
AVAILABLE OCTOBER 1st! LOWER UNIT!! Welcome home to the basement unit at 101 Main Street, a charming property located in the heart of Mississippi Mills. This bright and well-maintained unit offers comfort, convenience, and inviting spaces perfect for small families or professionals. Features: 2 bedrooms 1 bathroom 2 parking spaces In-unit laundry EV charger Utilities extra Renovated in 2023, this fully updated basement unit with a separate entrance is thoughtfully designed with modern living in mind. The bright, open layout features stylish finishes, a spacious living area, and an upgraded kitchen with generous cabinetry and counter space ideal for cooking, entertaining, or relaxing at home. Luxury vinyl plank flooring runs throughout, adding both comfort and sophistication. The property also includes a rough-in for an EV charger, providing added convenience and future-ready value. Location: Nestled in the welcoming community of Mississippi Mills Close to schools, shops, and local amenities Walking distance to scenic trails, riverside paths, and green spaces Short drive to Almonte's downtown with cafes, restaurants, and boutiques Criteria: Pets Considered Non-smoking unit/premises One-year lease minimum First and last month's rent required*For Additional Property Details Click The Brochure Icon Below* (id:53661)
496 Burnham Manor Court
Cobourg, Ontario
Stunning 3+1 bedroom, 3 bathroom, 4-level back-split on quiet cul-de-sac in Cobourg's desirable west end waterfront neighbourhood! Extensively updated over the past year with beautiful new laminate flooring throughout, fresh paint, kitchen refresh with quartz counters and updated lighting, and bathroom refreshes. The fully finished basement is an entertainer's dream featuring a recreation room with custom bar, additional bedroom, dedicated office space, and brand new full bathroom.Located just steps from Lake Ontario and Cobourg's scenic waterfront trails, this home sits on a private fenced lot surrounded by mature trees. The covered deck, accessed through walkout sliding doors from the kitchen, provides perfect outdoor entertaining space. Inside, enjoy the bright living room, open dining area, and lower level family room with cozy gas fireplace. The kitchen boasts quartz countertops, butcher block accent counter, and refreshed cabinetry. Recent improvements include new garage door, sealed driveway, modern switches and fixtures, stylish exterior lighting, and freshly painted deck. Beautiful gardens feature lilacs, roses, perennial beds, and mature mulberry tree.Excellent school options nearby: Burnham Public School (10-minute walk), Terry Fox Public School (5 minutes by car), Cobourg Collegiate Institute for secondary, plus French options including École élémentaire Viola-Léger and ES Ronald-Marion. Four parks and twelve recreational facilities within walking distance. Close to Northumberland Hills Hospital, transit, Hwy 401 and VIA Rail station. (id:53661)
357 Barton Street E
Hamilton, Ontario
Completely Renovated! 3 Bedroom, 1 Bathroom apartment in Barton Village. Located on the 2nd floor above The Barton Salumeria at 357 Barton Street East. Brand new Kitchen Cabinets with brand new, never used Stainless steel appliances.. Fridge, Stove, Microwave Range Hood, Dishwasher, 2 in 1 Under counter Combo Washer/Dryer. Under valance lighting, Black Quartz Counters, Undermount double bowl sink, faucet with extension and vegetable sprayer function, Custom backsplash, Moen Gooseneck faucet. New floors throughout, new baseboards and trim, new doors with new casings and new matte black hardware. New electrical with pot lights and stylish light fixtures in every bedroom, foyer and hallway. Ceiling fan in living/dining room. Bathroom with bathtub and subway tile walls, new toilet and bathroom fan, modern vanity with storage. New custom oak Staircase. Extras: Separately metered Hydro (electricity) Gas and Water. Freshly painted throughout. New closet doors being installed. Professionally deep cleaned and ready for occupancy! (id:53661)
146 Manitoba Street
Toronto, Ontario
Beautiful Executive Freehold Townhome, Built by Dunpar, in Mimico! This spacious townhome features 9-foot ceilings, a gas fireplace, crown molding, and a custom-built railing on the main level. Beautiful light hardwood floors throughout and a bright, open-concept main floor plan, highlighted by a feature marble wall with a built-in electric fireplace. California shutters adorn the bedrooms and kitchen. The updated kitchen boasts stainless steel appliances, quartz countertops, space for a table, and a walk-out to an outdoor terrace with glass railings for easy BBQ access.The second floor offers a secondary primary bedroom with a shared ensuite (Jack-and-Jill) bathroom, as well as a second bedroom or office space. The entire third floor is dedicated to a private primary bedroom with a three-piece ensuite bathroom and a walk-in closet.The updated basement includes a gas fireplace, a four-piece bathroom, laundry facilities, and a walk-out to the backyard with an updated stone patio. Benefit from convenient parking with a built-in ground-level garage and extra long driveway. (id:53661)
1806 - 59 Annie Craig Drive
Toronto, Ontario
Stunning Suite In Luxury Ocean Club Waterfront Condominium. One Of The Most Convenient Yet Classy Locations Of Toronto. One Of The Most Practical, Modern And Up To Date 1 Bedroom With Open Concept Layout. Open Concept Kitchen With Lots Of Cabinets. Approx 570 Sqft Per Builder. Feature 9' Ceiling, Laminate Floor Throughout. Walk To TTC, Shops And Metro Super Market. Short Walk To The Lake. Unit is Cleaned Professionally For Your Immediate Use. (id:53661)
Lower - 130 Eileen Avenue
Toronto, Ontario
Welcome to 130 Eileen Ave., a 1-Bedroom Lower-Level Apartment in Toronto's Lambton Neighbourhood. Blending modern updates with everyday ease in a great west-end location. This recently updated one-bedroom lower-level apartment offers a bright, functional space, perfect for a young professional looking for a quiet retreat in the heart of the Lambton neighbourhood. Step into your space featuring laminate flooring, a modern kitchen with ample storage, and a stylishly updated bathroom. The open layout provides room to relax and make the space your own, while the private separate entrance ensures privacy and independence. Located just north of Dundas St. W. off Scarlett Rd., this home puts you in a prime pocket of Toronto's west end: Steps from nearby TTC bus stops, making commuting effortless; a short walk to local favourites like Messina Bakery, cafés, restaurants, and everyday conveniences; and quick access to the Gardiner Expressway and Highway 400, making it easy to get around the city. Close to Lambton Park, James Gardens, local golf clubs and riverside trails for outdoor recreation.This thoughtfully updated apartment combines modern comfort with excellent connectivity, offering a wonderful place to call home in Toronto's west end. (id:53661)
43 - 2 Albert Street
Barrie, Ontario
Welcome to 2 Albert Street a quiet boutique condominium in the coveted East End of Barrie. Lovely North facing 2 bedroom, 2 bath 957 Sq ft condominium. Well maintained home with beautiful laminate flooring throughout, neutral paint, spacious floor plan with separate dining room, crown molding in living room and hallway. Upgraded kitchen with loads of cabinets, stainless steel appliances, tile backsplash, butcher block counters, pot drawers, double sinks and upgraded faucets. Large living room with patio doors to balcony making this space bright and cheery. Primary bedroom has a convenient 2-piece ensuite bath large bedroom closet with loads of storage. The large second bedroom makes a great guest room or can be used as an office. Step out to the extra long balcony spanning the full length of suite, peaceful outdoor space for added enjoyment. BBQs are permitted. Private area with trees, great for enjoying the birds & relaxing with a coffee. Rent includes heat, hydro, water, underground parking, Ignite high-speed internet and cable. Amenities include roof top common room & terrace, exercise room, party room with kitchen, laundry facilities. Common areas have been recently refreshed. Perfectly situated in the quiet east end of Barrie and is less than a five-minute walk to park, lake, walking paths, public transit, and 15-minute walk to shopping, restaurants, library, senior centre & more. (id:53661)
1359 Broderick Street
Innisfil, Ontario
Top 5 Reasons You Will Love This Home: 1) Placed in one of Innisfil's most sought-after neighbourhoods, this home offers the ideal mix of peace and accessibility, just minutes from schools, childcare, shopping, golf, parks, Highway 400, Lake Simcoe, and the sandy shores of Nantyr Beach 2) Boasting over 2,000 square feet of living space, this newly built home features four spacious bedrooms and three bathrooms, including a luxurious primary suite with a spa-inspired 5-piece ensuite and an oversized walk-in closet 3) Stylish finishes bring a modern touch throughout, with fresh paint, granite countertops, stainless-steel appliances, and an open-concept main level designed for effortless family living and entertaining 4) The unspoiled basement invites your personal touch, while a double-car garage and no sidewalk maximize curb appeal and parking convenience 5) With upper level laundry and a move-in ready design, this turn-key property is a fantastic choice for first-time buyers, families, or investors seeking a home in a prime Innisfil location. 2,016 above grade sq.ft. plus an unfinished basement. *Please note some images have been virtually staged to show the potential of the home. (id:53661)
A - 1330 Poprad Avenue
Pickering, Ontario
Large Bright 3-Bedroom BASEMENT Suite Steps to Pickering GO! This spacious legal 3-bedroom, 1-bath basement apartment in Pickering has all of the following:-Open-concept layout with lots of natural light-Large kitchen and living area-Three full bedrooms + 1 bathroom-Separate private entrance-Laundry (shared washer & dryer on lower level)-Two parking spots on the driveway Prime Location: Walk to Pickering GO Station in just 2 minutes easy commute to Toronto. Minutes from Hwy 401, Pickering Town Centre, and the waterfront .Family-friendly neighborhood near schools, parks, shopping, and Available for Nov 1st (or earlier). *For Additional Property Details Click The Brochure Icon Below* (id:53661)
3 - 224 Jones Avenue
Toronto, Ontario
Cozy All Inclusive 1 Bedroom 1 Bath.1 Bedroom apartment available in Victorian home located in the new trendy Gerrard Street Street East / Leslie Ville. The house is conveniently located steps to Gerrard Square Plaza, Laundromat, and Cleaners. A few streets south you'll find yourself in the heart of the ever so popular Queen Street East (Leslie Ville) or head north few you'll end up in the legendary Greektown (Danforth). $1,800.00 all inclusive. *For Additional Property Details Click The Brochure Icon Below* (id:53661)

