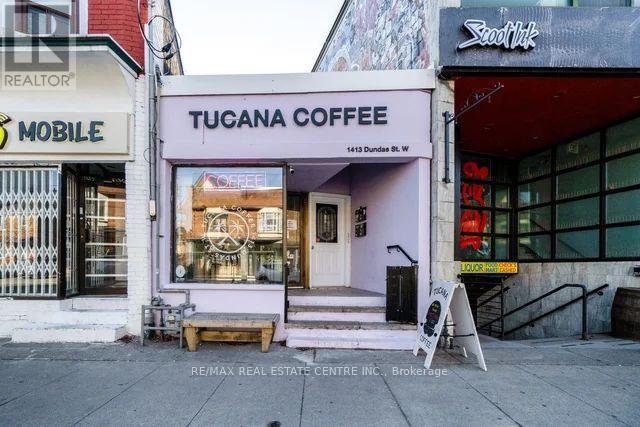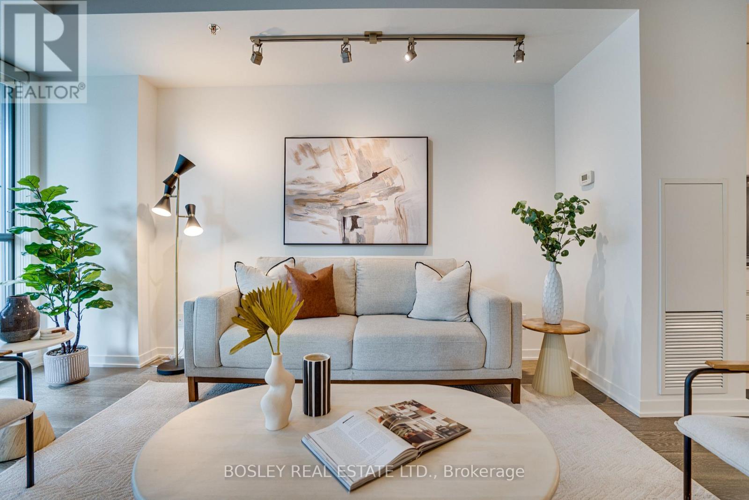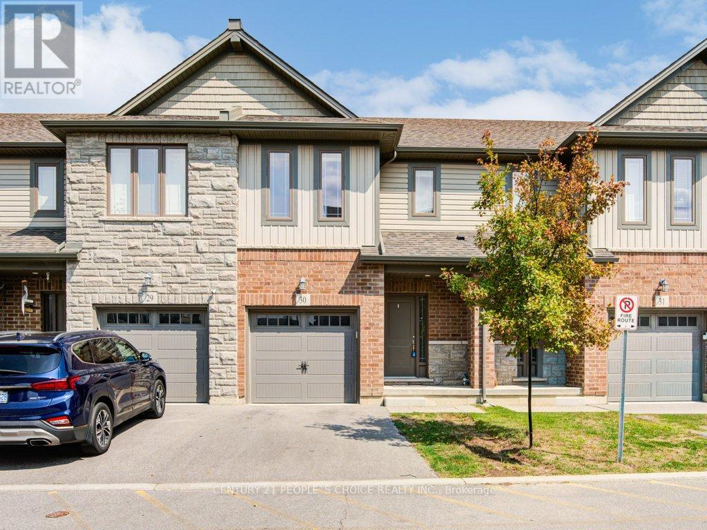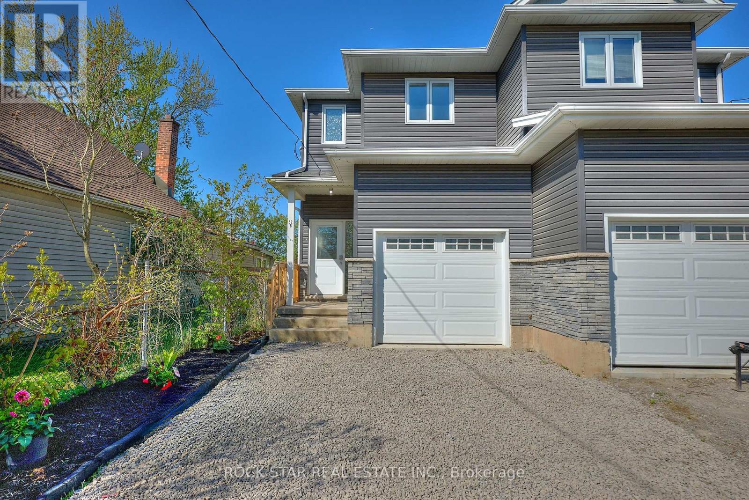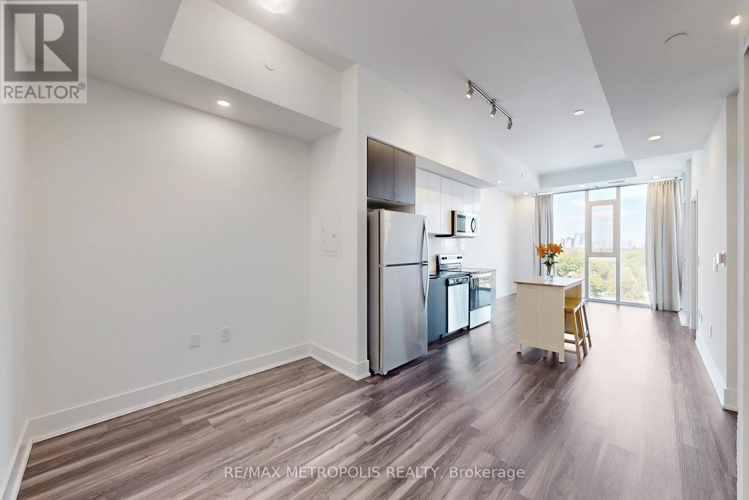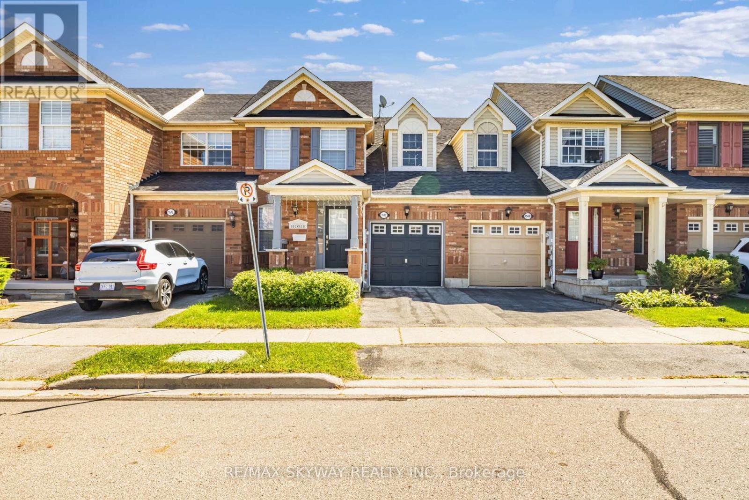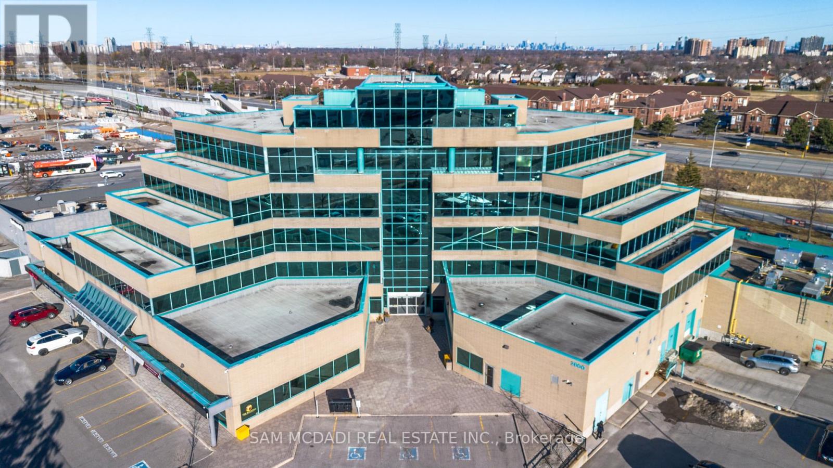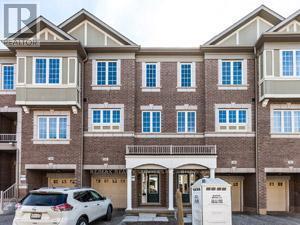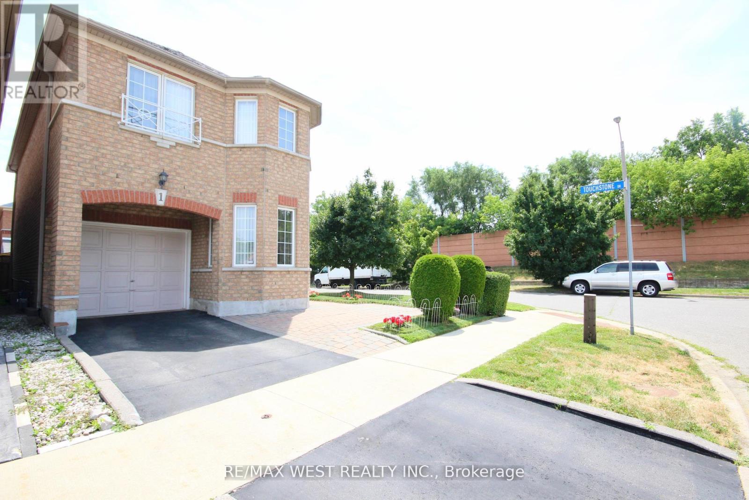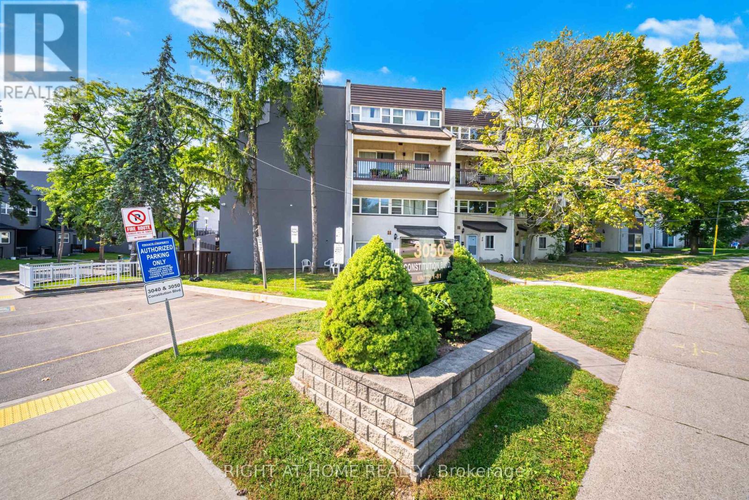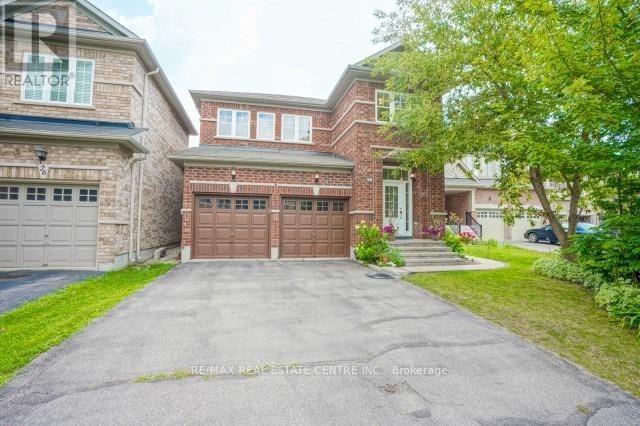1 - 1413 Dundas Street
Toronto, Ontario
Welcome home! Main floor unit, located in Little Portugal. 2 bedroom apartment that features a living room with french doors leading to bedrooms, 2nd bedroom with 2nd separate entrance. Modern kitchen, one 3-pice bathrooms. Vinyl flooring through-out and tile floors in kitchen and bath, wall mounted air conditioning units/heat pumps for maximum comfort. A must see! (id:53661)
403 - 8 Gladstone Avenue
Toronto, Ontario
Looking for a condo that gives you space to spread your wings? Say hello to the unicorn that is suite 403 @ 8G. Tucked into a community-driven, loft-style boutique building in the heart of West Queen West, this oversized 2+1 bedroom condo is waiting for you. This suite spans over 1000 sq ft and feels more like a home than a cookie-cutter unit. Enter into a true foyer with front closet, and a spacious open-concept kitchen that flows into the light and bright living space... there's room to breathe here. Did we say den? Lets call it your zen den - make it your dining room, make it your home office or separate it and make it whatever you need! The choice is yours. Both bedrooms have walk-in closets, there are 2 full bathrooms and let's not forget that the balcony allows for gas BBQs. And thanks to upgraded soundproofing on the party wall, it's extra quiet inside. Live steps from West Queen West's best - where creativity, culture and convenience collide. Nearby Trinity Bellwoods Park, the Ossington Strip, Gladstone House, Drake Hotel, and the pizza at Badiali (you're welcome). The neighbourhoods (and neighbouring neighbourhoods) are non-stop-top amenities, cafes and restaurants to choose from. Our favourites - Bar Poet, Pizzeria Badiali & Bernhardt's. Trust us, you'll have your favourites, too. Need groceries? Metro is in your building complex and FreshCo is across the street. Need to get downtown fast? The Queen streetcar is ready when you are. Neighbourhood. Community. Square footage like this... Almost impossible to find. *EXTRAS* Original owners, the first time this beauty has been on the market! Low maintenance, tons of storage. (id:53661)
30 - 77 Diana Avenue
Brantford, Ontario
Welcome to this exceptional 3-bedroom, 2.5-bathroom townhouse in the highly sought-after West Brant community. Offering approximately 1,580 sq. ft. of thoughtfully designed living space, this home features high ceilings, and a bright open-concept layout ideal for both everyday living and entertaining.The property showcases a walk-out basement backing onto a serene and private treed view, providing a rare blend of comfort and natural beauty. Highlights include stainless steel appliances, in-suite laundry on the second floor and the convenience of an attached garage with interior access. A special Highlight in this property is its ravine lot giving you a view of nature all year long! Situated in a vibrant and family-friendly neighbourhood, residents enjoy close proximity to parks, schools, walking trails, shopping, dining, and public transit, with quick access to Highway 403 for commuters. Combining modern finishes, functional design, and an excellent location, this home is an outstanding opportunity for families, professionals, or investors seeking a turn-key property. (id:53661)
52b Merigold Street
St. Catharines, Ontario
Great opportunity to Invest in this newer built home .Investors this a great opportunity to buy and hold in a strong rental area especially for Brock students. Rented for $2900 plus all utlities with exceptional tenants. This property features 3 bedrooms on the second floor with the primary bedroom having it's own 4pc en-suite and walk in closet. the Other Two rooms share a Large 4 Piece Bathroom. The Basement has two bedrooms with Egress windows and a 4 piece washroom to share. Open concept living area with updated kitchen featuring a fridge, stove, dishwasher, built in microwave and kitchen island for extra counterspace. Large backyard and entrance into the garage from inside. (id:53661)
819 - 859 The Queensway
Toronto, Ontario
Discover The Ultimate In Condo Living With This Stunning Unit In A Newly Built Building. Spanning 568 Sq. Ft. With Impressive 10-Foot Ceilings, This North-Facing Residence Is The Epitome Of Comfort And Style. Boasting One Of The Largest 1-Bedroom Layouts Available, It Features A Flexible Room That Can Easily Be Transformed Into A Office Space, Offering Both Convenience And Versatility. Upgrades Are Throughout, Including Sleek Stainless Steel Appliances, Premium Flooring, And A Custom Island. Enjoy A Designer Kitchen Lounge, A Modern Gym, Outdoor Cabanas, BBQ Area, And A Cozy Outdoor Lounge Perfect For Relaxation Or Entertaining.Located On The Queensway, This Condo Provides Effortless Access To Highways, Sherway Gardens Mall, Coffee Shops, Grocery Stores, Schools, And Public Transit. It's The Ideal Place To Make Your Next Home. (id:53661)
1570 Cartwright Crescent
Milton, Ontario
Stunning Fully Renovated Freehold Townhome in Milton's Sought-After Clarke Community Welcome to this beautifully upgraded freehold townhome, ideally situated in the family- friendly Clarke community of Milton. Perfectly located near major highways, schools, parks, and just steps from Trudeau Park, this home combines convenience with modern elegance. Step inside to a fully renovated interior showcasing contemporary designs and a thoughtfully crafted custom kitchen with premium upgrades. The open-concept layout is bright and inviting, perfect for both everyday living and entertaining. Hardwood floors throughout the main and perfect for both everyday living and entertaining. Hardwood floors throughout the main and 2nd floor. Upstairs, you'll find fully upgraded bathrooms with sleek, high-end finishes, adding a touch of luxury to your daily routine. The professionally finished basement is a true showstopper, featuring a media/entertainment room and a custom-built bar with top-of-the-line finishes ideal for gatherings and family movie nights. Outside, enjoy a fully custom, concrete-paved backyard designed for low maintenance, giving you the perfect space to relax or entertain without the upkeep. This home is move-in ready and perfect for families or professionals seeking style, comfort, and a prime location in one of Milton's most desirable neighborhoods. (id:53661)
309 - 2800 Skymark Avenue
Mississauga, Ontario
Seize this rare opportunity to own a premium commercial unit in the Airport Corporate Centre. Strategically located at 2800 Skymark Ave, this unit offers seamless connectivity with Highways 401, 427, and 409, plus direct access to the Skymark Hub for MiWay, TTC, and GO Transit, ideal for businesses needing convenience and accessibility. Designed for versatility, this M1-zoned space accommodates a range of industrial and commercial uses. The unit features modern glass-enclosed offices, a spacious boardroom, ample parking, and elevator access, catering to growing enterprises or established firms. On-site amenities include dining options, a CIBC branch, and a convenience store, ensuring daily needs are met without leaving the premises. The area is surrounded by financial institutions, restaurants, and retail shops, enhancing employee and client convenience. With secure access, excellent visibility, and proximity to Mississauga's and Toronto's key business districts, this property is an asset with strong long-term potential. A turnkey space in a prime location, perfect for investors or business owners looking to secure a strategic foothold. Don't miss this opportunity! (id:53661)
Upper - 106 Aspen Hills Road
Brampton, Ontario
Stunning 1,906 Sq. Ft. Townhouse on the Brampton/Mississauga BorderThis spacious home offers 3 well-appointed bedrooms and a functional layout designed for comfortable living. Features include hardwood flooring, a generous family room, and exceptional privacy with no neighbours behind. The property boasts 3 balconies, a bright open-concept kitchen with a centre island, stainless steel appliances, and abundant natural light throughout. Upper three floors available only. 80% Utilities paid by tenant. (id:53661)
1 Platinum Drive
Toronto, Ontario
Welcome to this warm and sunlit two-storey detached home, perfectly situated on a desirable corner lot in a family-friendly community. Featuring a thoughtfully designed layout, this home boasts laminate flooring throughout and a finished basement offering added space for entertainment, work, or guests. The spacious master bedroom includes its own ensuite and a walk-in closet. Enjoy a cozy, private yard ideal for relaxing or entertaining, and take advantage of the large storage space under the stairs in the basement. Just minutes from top schools, parks, shops, and transit, this inviting property blends comfort, convenience, and charm! An ideal place to call home! (id:53661)
5 - 1008 Falgarwood Drive
Oakville, Ontario
Welcome to 1008 Falgarwood Drive, Unit 5! A Hidden Gem in Trafalgar Woods. Step into this beautifully updated 3-bedroom, 3-storey condo townhome nestled in the highly desirable Trafalgar Woods community. Freshly painted and thoughtfully upgraded, this bright and inviting home boasts stylish finishes and a functional layout perfect for modern living. The open-concept main floor features durable laminate flooring, a refreshed kitchen with crisp white appliances, and new vinyl floors that add a fresh, modern touch. The spacious living and dining areas are ideal for hosting friends and family, with a walkout to a serene private patio, your own tranquil retreat for morning coffees or evening relaxation. Just off the main living area, you'll also find a large storage space cleverly tucked under the stairs perfect for keeping your home organized and clutter-free. Upstairs, you'll find a generously sized primary bedroom complete with a walk-in closet. The top level offers two additional large bedrooms with vinyl flooring, a beautifully renovated 4-piece bathroom, and a convenient laundry/utility room. Whether you're a first-time homebuyer or a growing family, this home offers the perfect blend of comfort, space, and location. Enjoy the convenience of being close to the QEW, public transit, shops, ravine trails, parks, Oakville Place Mall, Sheridan College and some of Oakville's top-rated schools. Bonus Perks: Your condo fees cover unlimited high speed Internet, Cable TV, hot water tank, water, exterior building and property maintenance, plus a spacious underground parking spot with extra room for storing your winter tires. Don't miss this opportunity to own a stylish, move-in-ready home in one of Oakville's most sought-after neighbourhoods! (id:53661)
79 - 3050 Constitution Boulevard
Mississauga, Ontario
Nestled in a highly sought-after neighborhood, this beautifully maintained home offers unparalleled convenience, just minutes from major highways (QEW, 403), Pearson Airport, and downtown Toronto. Top-rated schools, diverse shopping, and places of worship are all within easy reach. Inside, you'll find a bright and spacious great room that seamlessly combines the living and dining areasperfect for entertaining. The kitchen is a chef's delight, featuring classic maple cabinets and elegant granite countertops. The upgrades continue in the main washroom, which has been professionally renovated with luxurious quartz finishes.Step outside to your expansive private patio, an ideal setting for hosting friends and family on summer evenings. More than just a house, this is a community a place where great neighbours and a wonderful atmosphere make it the perfect place to call home! (id:53661)
A - 28 Stephanie Avenue
Brampton, Ontario
**LEGAL BASEMENT** 2 Bedrooms with 1 Washroom bright and Spacious basement available for rent near James Potter and Steels Avenue in Brampton it has a separate Entrance, Laundry, & Kitchen with Stainless Steel appliances. Laminate Floor And Pot Lights Throughout. Lots of storage and Lots Of Natural Light With Large Windows. Close To 401, 407, Parks And Many Other Amenities. Walking distance to Roberta Bonder School and No-Frills (id:53661)

