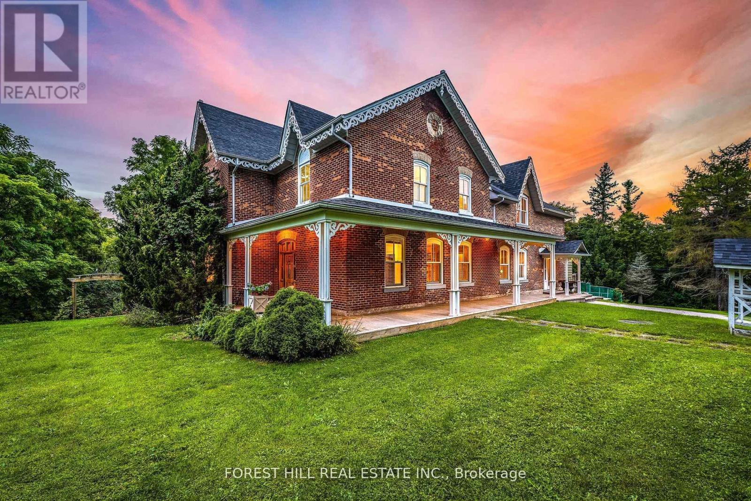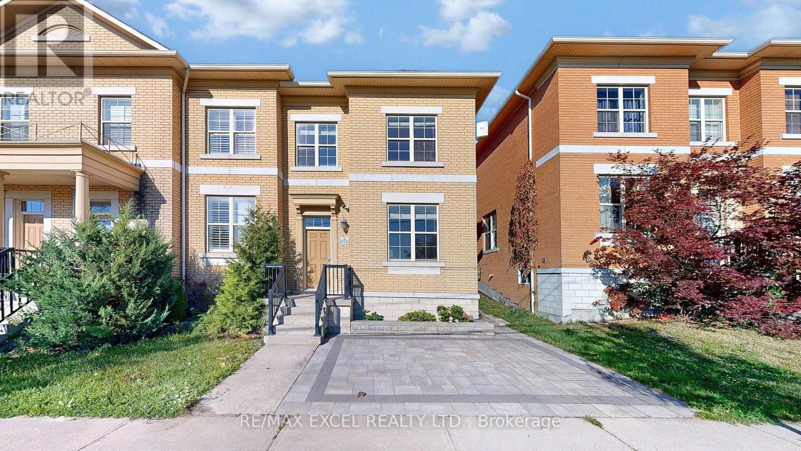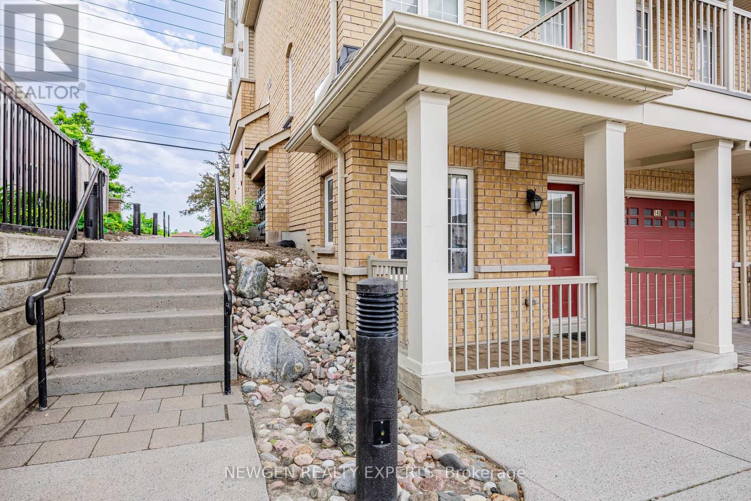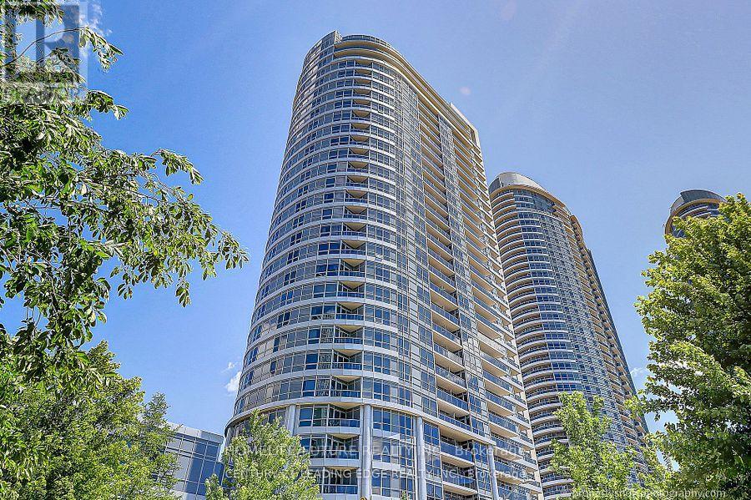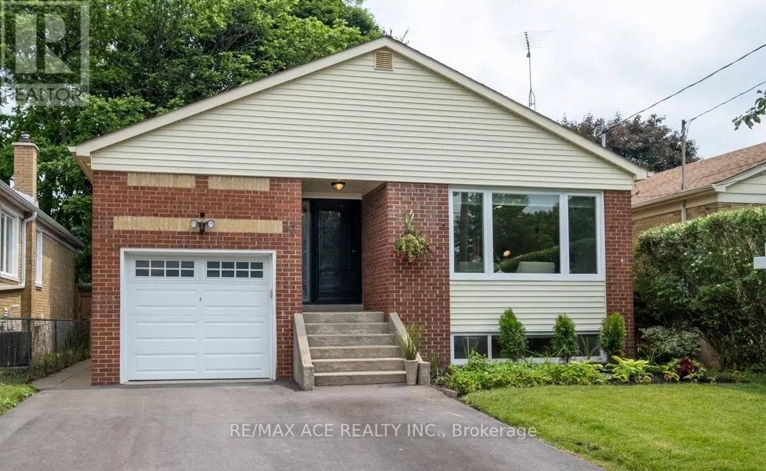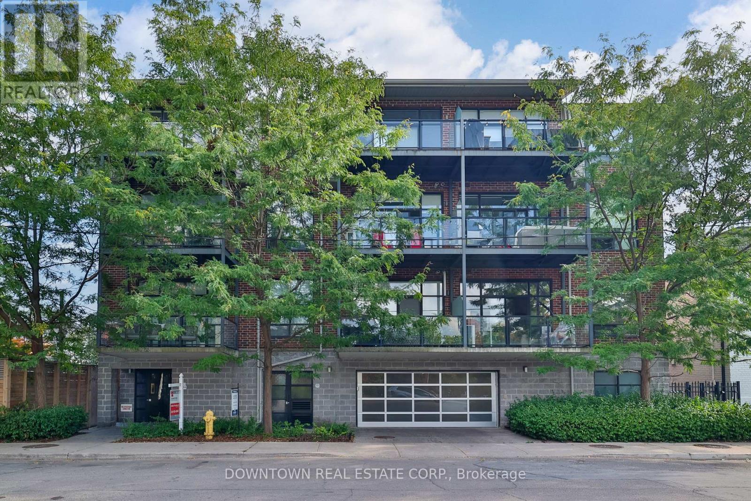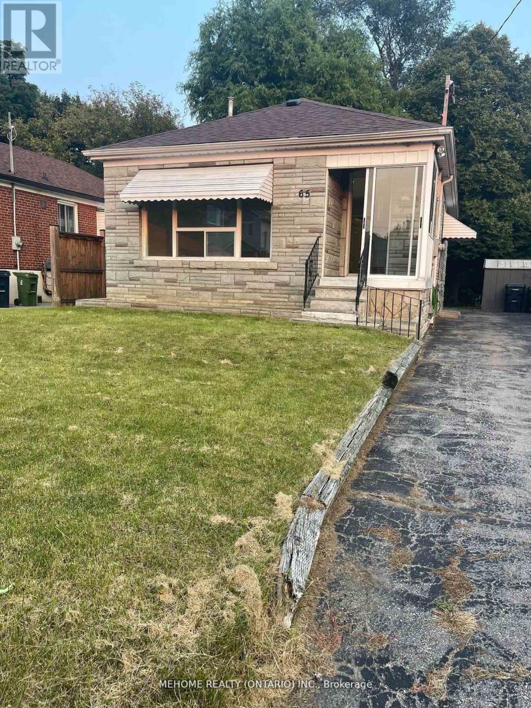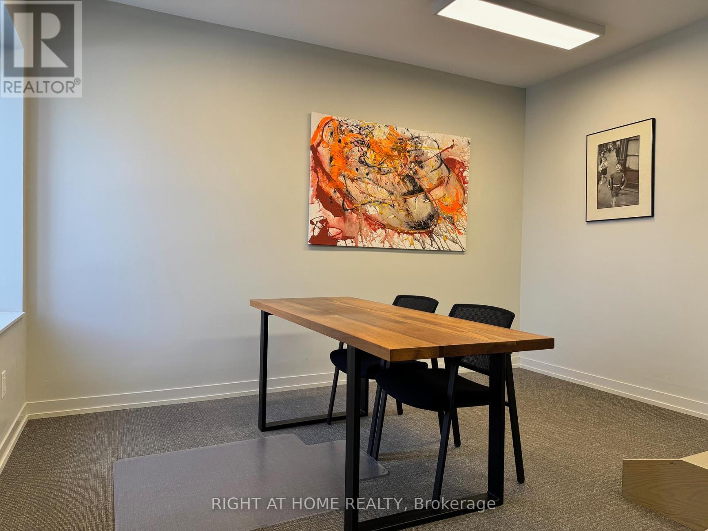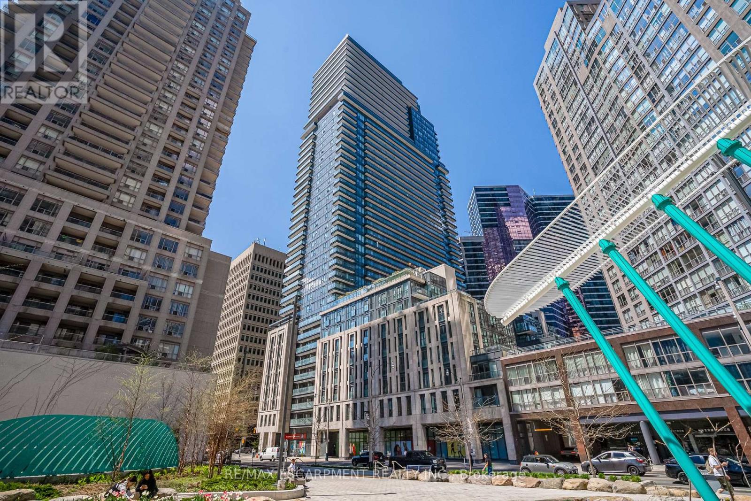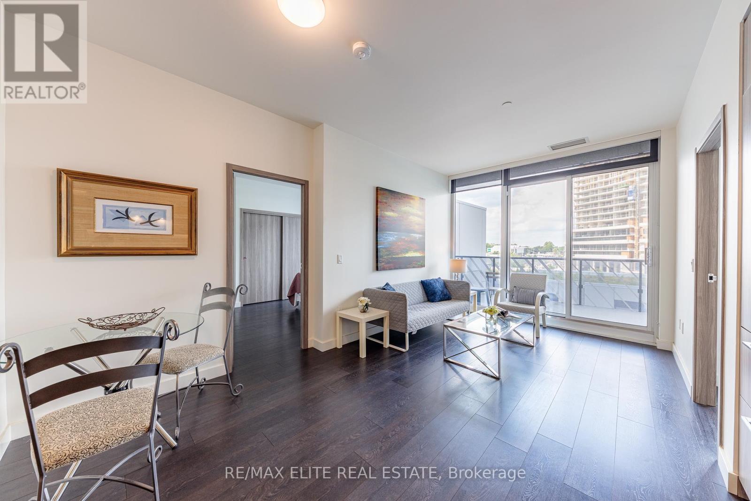420 Kettleby Road
King, Ontario
Dreaming of a peaceful country lifestyle without sacrificing city convenience? Welcome to "Brunswick Hall", Kettleby's most iconic and historically significant property! Nestled on a breathtaking 3-acre estate in the charming hamlet of Kettleby, just 30 minutes from Toronto and minutes from the heart of Aurora. Lovingly cared for by only two families over the past century, "Brunswick Hall" is a landmark Victorian residence, rich in character, history, and potential! The property features over 166 feet of frontage overlooking the valley, dual driveways, and a private trail that winds down to a magical lower meadow. Meticulously restored to preserve its architectural heritage while incorporating modern comforts, this elegant home has been featured in books and tours and showcases light-filled rooms, wide porches, tall ceilings, and exceptional craftsmanship throughout. The impressive primary suite offers a vaulted ceiling, private spiral staircase, walk-in closet, four-piece ensuite, and a cozy seating area. The main floor includes a mudroom, laundry, and powder room, along with spacious traditional living areas, perfect for both grand entertaining and intimate gatherings. Outdoors, enjoy an expansive deck, concrete pool with gazebo, two-piece bathroom, and pool change rooms, an ideal setup for summer relaxation and hosting. This gracious home is complemented by a three storey, three car detached garage offering incredible versatility as a guest house, studio, workshop, or additional storage. With lush grounds, abundant green space, and a storybook setting, the property is ideal for those seeking a hobby farm, peaceful country retreat, or simply space to roam and reconnect with nature. A rare opportunity to own a timeless estate on Kettleby's most coveted lot! (id:53661)
22429 Kennedy Road
East Gwillimbury, Ontario
Discover this charming and spacious 2-acre property located at 22429 Kennedy Road in the desirable community of East Gwillimbury. This beautifully maintained home boasts brand new engineered oak hardwood flooring throughout, adding a warm and elegant touch to every room. The recent installation of new second-floor windows floods the interior with natural light, creating a bright and inviting atmosphere. Both upstairs washrooms have been fully renovated with modern fixtures and finishes, providing a fresh and comfortable space for family and guests alike. Energy efficiency is a key feature of this home, highlighted by the addition of a new electric heat pump installed in 2023, which ensures year-round comfort while helping to reduce utility costs. The property also includes a spacious two-car garage, offering ample room for vehicles and storage. At the rear of the property, you will find a large 30 x 45-foot shed that is fully equipped with hydro and water connections, making it an ideal space for a workshop, hobby area, or additional storage ready for your personal customization. Situated in a peaceful and sought-after location, this property provides easy access to beautiful natural surroundings. Nearby parks such as Ravenshoe Trailhead and Brown Hill Tract offer excellent opportunities for hiking, biking, and enjoying the great outdoors. Whether you are looking for a comfortable family home, a place to entertain, or a property with potential for expansion, this residence combines comfort, space, and versatility in one exceptional package. Don't miss the chance to make this wonderful property your new home and enjoy the best of East Gwillimbury living. (id:53661)
10230 Victoria Square Boulevard
Markham, Ontario
Two Storey Freehold Townhome In Cathedraltown Markham. End Unit Townhouse Like Semi, Best Location, Top School Zone, $$$ Spent On Renovation, Very Well Maintained, Fresh paint. Newerly Interlock finished in Frontyard and Backyard. Enlarge Double Car Detached Garage, 9' Ceiling On Main Fl, Hardwood Fl Through-Out, Huge Modern Kitchen, S/S App, Kitchen Pantries & Breakfast Area, Family Rm O/L Garden, Gas Fireplace, Pot Lights, Huge Master Bedroom W/ Glass Shower 5-Pc Ensuire, Walk-In Closet, Upper & Basement Laundry, Finished Basement With 4 Pc Ensuite, Mins To 404 And All Restaurants, Shops, Schools. Security Cameras. Roof(2022); water heater (2022); Interlock (2022) (id:53661)
415 Peter Rupert Avenue
Vaughan, Ontario
Stunning Executive Home in the Prestigious Patterson Community. Welcome to this meticulously maintained 4+2 bedroom, 4-bathroom residence with a double-car garage, offering the perfect blend of elegance, comfort, and functionality. Situated in one of the most coveted neighborhoods, this home with over 3000+ square feet of living space is ideal for both families and investors. The professionally finished walk-out basement features 2 spacious bedrooms, a full bath, a modern kitchen, generous living space, and a private laundry area perfect as an income-generating rental suite, a rare opportunity in this area. The primary retreat boasts a walk-in closet and a luxurious 5-piece ensuite, complemented by 3 additional bedrooms and a full bathroom on the upper level. A soaring 18-ft foyer with a designer chandelier fills the home with natural light, creating a grand and inviting atmosphere. Step outside to an elevated deck with stairs leading to a private backyard, offering breathtaking, unobstructed views. Recent upgrades include: Freshly painted (Aug 2025), Roof shingles (2022), Stove (2022), Dishwasher (2022), Microwave/hood combo (2022), Furnace (2022), Hot water tank (2022). This exceptional property combines luxury finishes, thoughtful design, and incredible investment potential, a rare gem you don't want to miss! (id:53661)
82 Abela Lane
Ajax, Ontario
Welcome to this cozy and well-maintained 2-bedroom, 1-bathroom stacked townhome located in a desirable Ajax community. This bright corner/end unit is situated on the main floor, offering the ease of no stairs, perfect for small families, including those with young children or elderly parents. Filled with natural light throughout, the home features brand new tiles in the kitchen and entrance, a new microwave, and has been freshly painted, making it truly move- in ready. The open-concept layout creates a warm and inviting atmosphere, ideal for comfortable everyday living. This unit includes one convenient parking space and is located in a family-friendly neighbourhood close to schools, parks, shopping, and transit. A fantastic opportunity to call this your home. (id:53661)
303 - 151 Village Green Square
Toronto, Ontario
Prestigious Tridel 'Ventus 1 At Metrogate', South-West Corner Suite Community Of Agincourt South Area Overlooking Rooftop Garden W/ Approx. 899 Sf Terr. Spacious 2 Bdrms. Parking On The Same Floor! Easy Access To Hwy 401, Public, Public Transportation, Metrogate Park, Shopping & Restaurants. Great Amenities, Fitness Centre, Steam Sauna, Party Room, Guest Suite, Fireplace Lounge, Rooftop Garden For B.B.Q., 24 Hrs Concierge. (id:53661)
Main - 47 Montvale Drive
Toronto, Ontario
Sitting on a family-friendly street off Chine Dr, this solid brick bungalow has been in the same loving family since its construction in 1955. You'll feel the charm and warmth the minute you step foot inside. The main floor features 3 spacious bedrooms complete with large windows that invite an abundance of natural light. The primary bedroom goes over and above with a walkout to a beautiful deck. The fully renovated main floor kitchen and bathroom epitomize modern elegance, featuring high-end finishes, sleek cabinetry, and luxurious fixtures. Without any neighbours to the rear, the picturesque backyard offers a tranquil retreat for relaxation and outdoor gatherings. (id:53661)
404 - 53 Colgate Avenue
Toronto, Ontario
Designer top floor loft in sought after boutique building. This stunning, sundrenched 2 bed, 2 bath home blends loft living with modern elegance. Soaring 10-ftceilings, oversized windows, and wide-open sunny south and west views create a dramatic sense of space and light. Quiet southern exposure away from the bustle of the front door. The open-concept layout is anchored by a sleek, custom built chefs kitchen featuring a Cesar stone waterfall counter and matching backsplash, illuminated feature cabinet's, high end stainless steel appliances and unparalleled cabinet space. There's even a walk-in pantry/laundry room! Built in custom closets throughout are designed for maximum storage and comfortable living. Tucked inside an exclusive 15 unit building, this unit offers rare privacy and a distinctly upscale vibe with only one neighbor. Skip the stairs without a long wait for the elevator. Enjoy dramatic skies as the sun sets and catch a glimpse of long weekend fireworks from the 108 sq foot south facing patio. Every detail is curated from the airy layout to the modern fixtures making it the perfect backdrop for comfortable urban living. Set in one of the city's most dynamic and creative neighborhood's, you'll be steps from parks, top cafes, shops, services and restaurants. Its a minute walk from the Queen streetcar, and provides quick access to downtown, the Lakeshore and DVP, making commuting a breeze. And its close to the future Ontario Line Leslieville / Riverside station. Home to professionals, families and pets, its part of a warm and welcoming community. Don't miss out on this rarely available opportunity to get into this exclusive building. Secure, covered, garage access surface parking and locker included. (id:53661)
Basement - 65 Miramar Crescent
Toronto, Ontario
Solid Bungalow In The Brimley/Lawrence Location. Lower Level Is Finished With A Separate Entrance. Walk To Bus, School And McCowan Park. Close To Scarborough. Gym, Hospital And The Lawrence Lrt Station. Modernization Is All That Needed In This Solid Dwelling. 3 Cozy And Bright Bedrooms With Laminate Floor. Private Laundry Room Available In Suite. Kitchen With Marble-Like Counter Top And Massive Cabinet. (id:53661)
201 - 892 College Street
Toronto, Ontario
Modern Office Space next west end YMCA. Located on the second floor of a fully renovated corner-lot building, this modern office space is designed to meet the needs of today's professionals. Perfect for new start-ups, creative agencies, tech companies, marketing firms, or established professional practices, the space offers a versatile layout just steps from Toronto's dynamic Little Italy. Surrounded by thriving restaurants, boutique shops, and franchise businesses, this location blends energy, visibility, and convenience. The floor plan features four private glass-enclosed offices, two open-space desk areas, and a large open lounge-style workspace ideal for brainstorming sessions, collaborative projects, or client meetings. A private washroom provides added comfort and practicality for your team. With modern carpet finishes, and an independent HVAC and AC system, the space combines modern design with functionality. Expansive windows bring in natural light, while the corner-lot presence ensures strong visibility and a professional image. Whether launching a new venture or expanding an established business, this is a rare opportunity to secure a stylish and flexible office space in one of Toronto's most exciting urban neighborhoods. (id:53661)
1809 - 955 Bay Street
Toronto, Ontario
Welcome to refined urban living at The Britt Condominiums, where timeless elegance meets modern sophistication. Nestled in the heart of Bay and Wellesley, this impeccably designed 2-bedroom + den, 2-bathroom residence offers a rare opportunity to live in one of Toronto's most iconic addresses-formerly the prestigious Sutton Place Hotel.This thoughtfully curated unit features a sleek, open-concept layout enhanced by soaring 9-foot ceilings and premium red oak hardwood flooring. The gourmet kitchen showcases high-gloss white cabinetry paired with Silestone Eternal Marquina countertops and backsplash, seamlessly integrated appliances, and designer finishes throughout. Bathrooms exude luxury with dark grey porcelain tiles, marble Bianco Carrara vanities, and a Kohler sink. Natural light floods the space, complemented by custom Berlin Marble sheer and blackout shades in both the primary bedroom and living area. Additional conveniences include in-suite laundry with stackable washer/dryer and a private den perfect for a home office or guest room. The Britt offers a curated lifestyle with British-inspired architecture, interiors by award-winning Munge Leung, and luxury amenities: 24-hour concierge, an elegant party room with formal dining and hosting kitchen, state-of-the-art fitness centre, dry sauna, boardroom, and multiple outdoor lounge areas with barbecues, alfresco dining, and a resort-style pool. Steps to U of T, TMU, Wellesley Subway, 24-hour groceries, Yorkville's Mink Mile, and the Financial District-this is urban living at its finest. Wheelchair accessible and surrounded by culture, academia, and commerce, The Britt delivers an elevated downtown lifestyle without compromise. (id:53661)
612 - 85 Mcmahon Drive
Toronto, Ontario
897Sf Interior, Huge 248Sf Balcony. Open North View.5 Minute Walk To New Community Centre And Bassarion Subway Station. Two Minutes Drive To Hwy 401. High End Miele Appliances. 140Sf Master Bedroom. Decent Size Den. Best Resident Cube In Toronto. Including Indoor Swimming Pool, Tennis Court, Putting Green, Outdoor Lawn Bowling, Indoor Basketball/Badminton Court , Indoor Golf Simulator. 3.9 Acres Central Park, Etc. Split bedrooms plus Den (id:53661)

