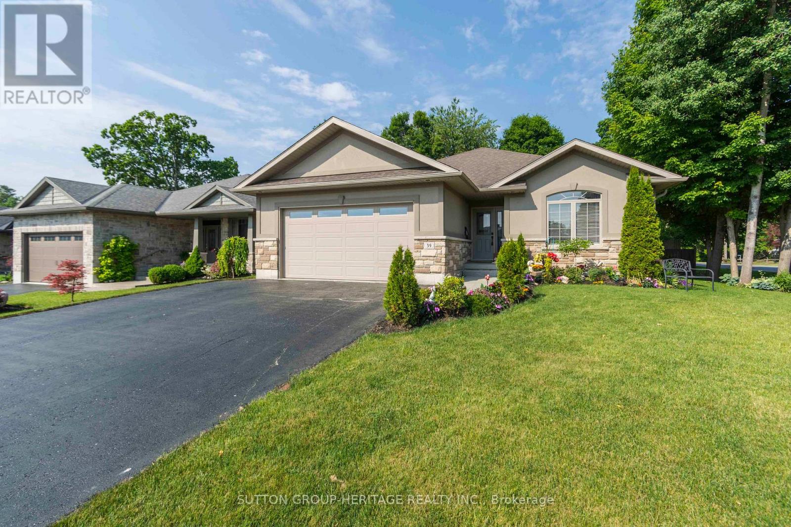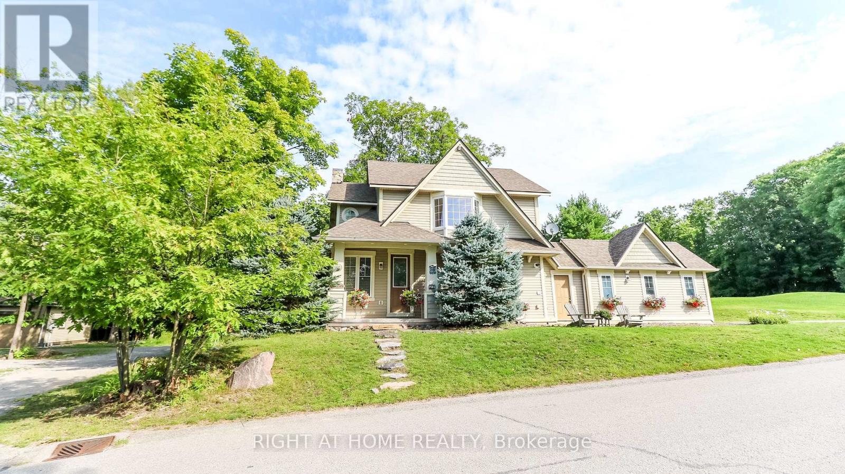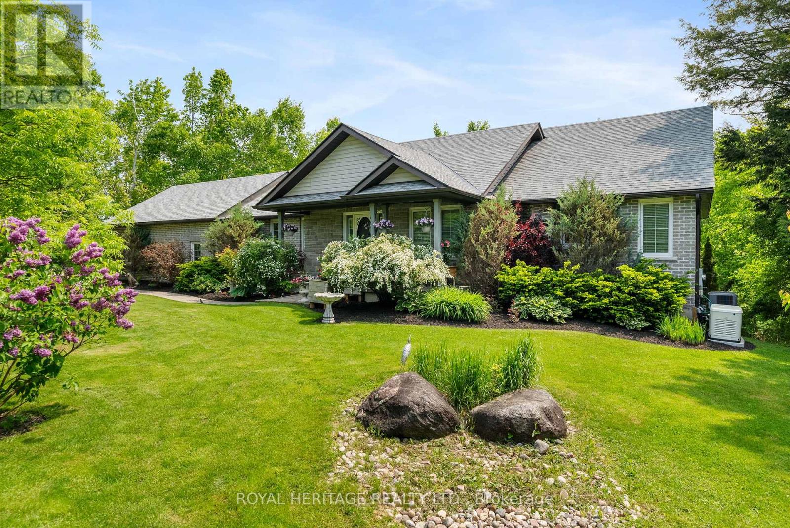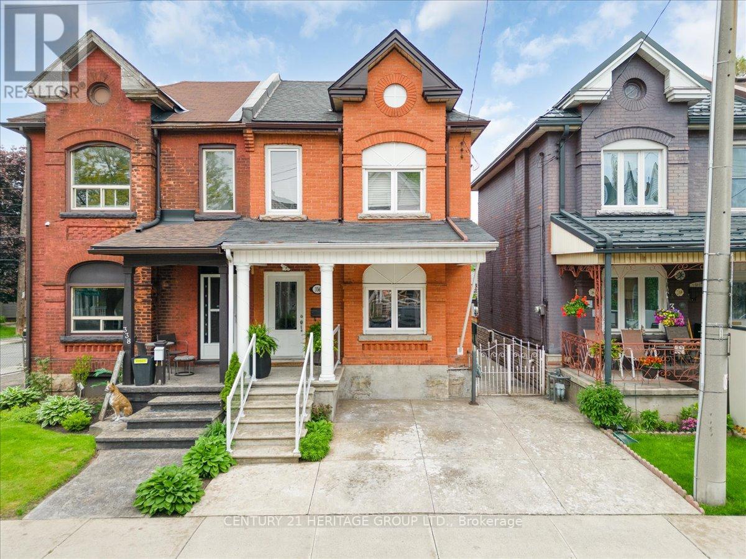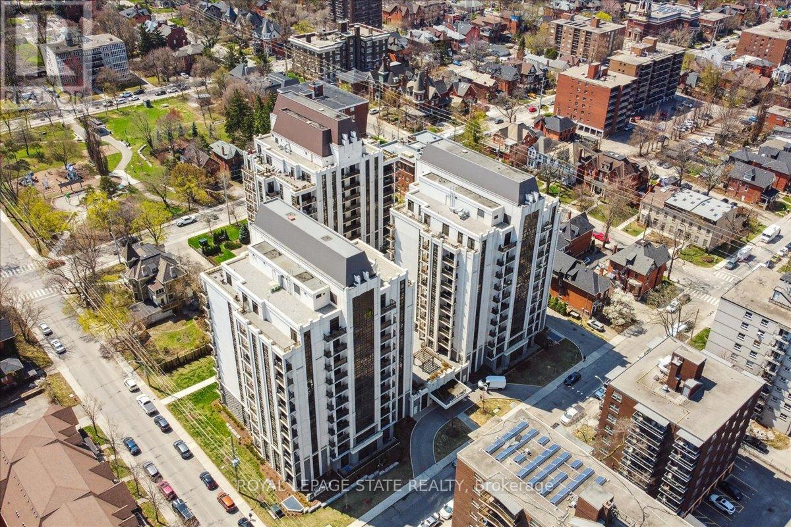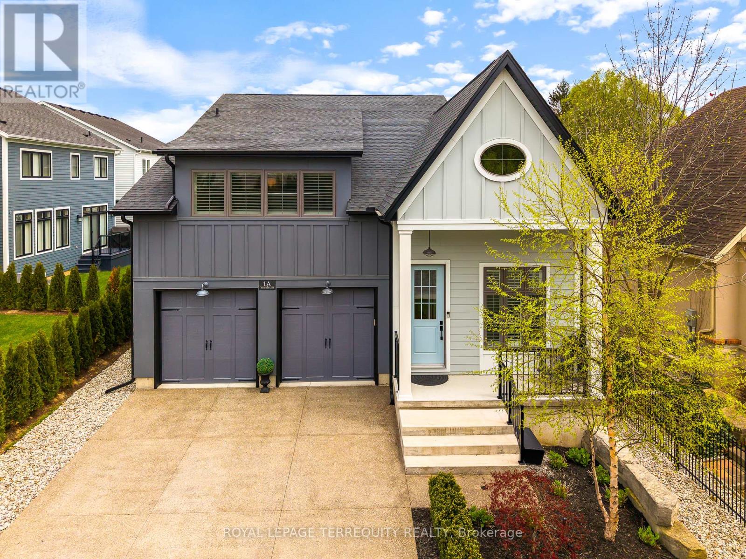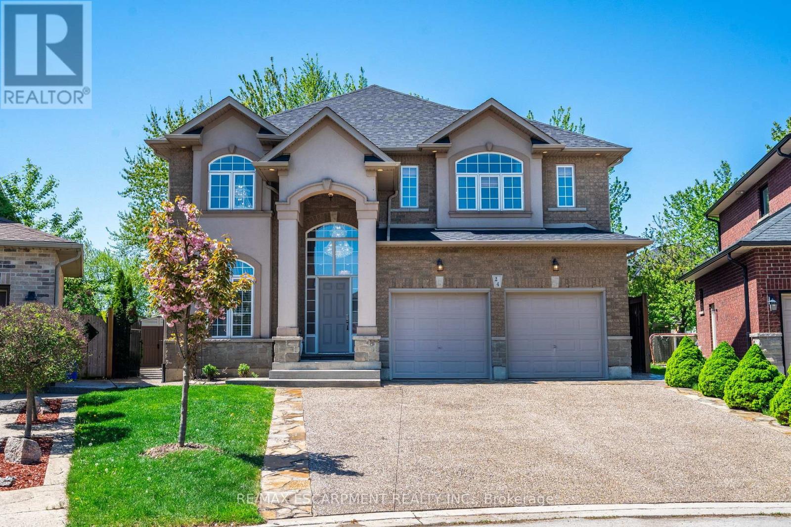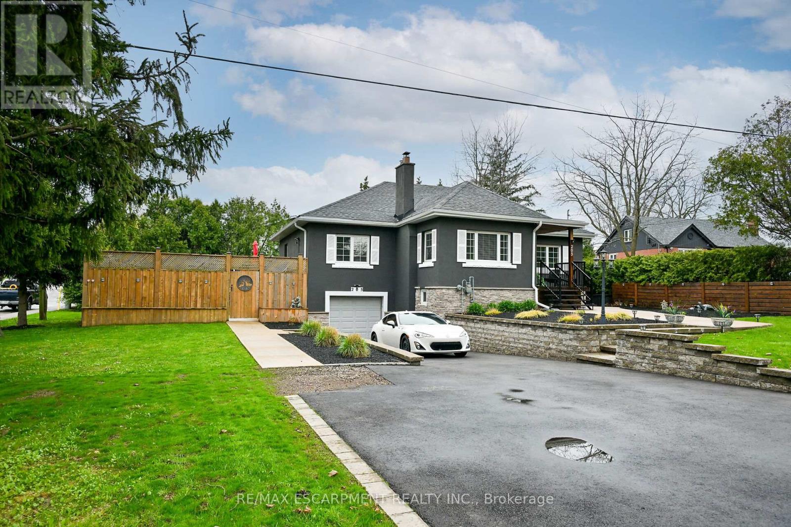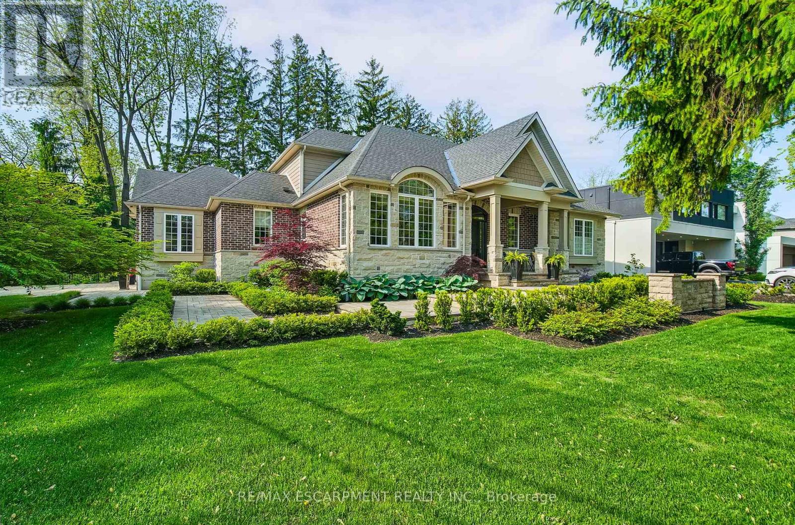39 Lakewood Crescent
Quinte West, Ontario
Welcome to this beautifully maintained, open-concept 4-bedroom brick bungalow, ideally located on a quiet crescent at the edge of town-offering privacy, comfort and exceptional indoor outdoor living with Tremur lake access just a short walk away. Step inside to a spacious layout designed with entertaining in mind. The stunning kitchen features an oversized island with breakfast bar, ample storage, a walk-in pantry and elegant finishes. Garden doors from the dining area open to your personal outdoor oasis: a large, fully fenced backyard with a hot tub, expansive deck and a gas line for BBQs. A garden shed adds extra convenience for storage and organization. Retreat to your luxurious primary suite with a spa-inspired Hollywood en-suite including a jacuzzi tub and a walk-in closet. The finished lower level is built for versatility-with 2 bedrooms and a larger rec room and a 4 piece bath. Additional highlights include a insulated double-car garage with direct access to the kitchen, meticulously landscaped grounds and close proximity to the lake for that perfect blend of nature and neighborhood. Enjoy the convenience of nearby schools, shopping and major highway. This move-in ready home offers everything your family needs and more. Don't miss your chance to own this exceptional property! (id:53661)
22 Marina Village Drive
Georgian Bay, Ontario
**Vendor Take Back** negotiable. Welcome to the Residences of Oak Bay, a Golf & Marina Community located on the shores of Georgian Bay. This welcoming detached home on a prime lot offers a comfortable year-round residence or a great cottage-country getaway. Conveniently located just 2 minutes from Hwy 400 and 90 minutes from the GTA, with Mount St. Louis Moonstone only 15 minutes away, this property also provides easy access to OFSC snowmobile trails for winter recreation. In the warmer months, enjoy the neighbouring golf course or spend time on the water with boating, fishing, or paddle sports. The open-concept main floor includes a living room with propane fireplace, stone surround, and wood mantle. The kitchen features granite countertops, cabinets with pull out drawers, and a propane stove, along with access to the sunroom and a walkout to the back deck, which overlooks the 16th green, a great space for outdoor dining, complete with a direct propane BBQ hookup. Upstairs, the primary bedroom includes French doors to a private balcony and a 3-piece ensuite. Two additional bedrooms are equipped with Boff built-in Murphy beds, desks, and storage cabinetry, making them versatile for guests, work-from-home, or family use. As part of a POTL (Parcel of Tied Land) community, residents have access to shared amenities including a swimming pool and hiking trails, with additional community features planned in the future. This is a practical opportunity for those looking for a home or cottage property in a scenic setting, with outdoor activities available year-round. (id:53661)
141 Shanagarry Drive
Selwyn, Ontario
Welcome to Lakeside Elegance in the Kawarthas! This stunning all-brick bungalow sits on a 2.66 acre lot with ultimate privacy, a beautifully landscaped yard surrounded with mature trees and exclusive deeded access to Chemong Lake. Step inside to an open-concept main level boasting a Chefs kitchen w/pantry, a spacious island, new premium stainless steel appliances, a great room with soaring vaulted ceilings, enormous windows throughout, gleaming hardwood floors, a cozy gas fireplace with a seamless walkout to a composite deck accented with a gazebo overlooking serene natural vistas. A convenient main-floor laundry sits next to a spacious powder room with access to an oversized 2.5 car garage. The primary suite offers it's own 3-sided fireplace, a spa-inspired 6-piece ensuite complete with a soaker tub, a Roman glass shower, bidet & separate his & hers vanities with walk-in closets. A versatile office/den completes the primary suite with a walk-out to the deck. The 2nd bdrm enjoys access to it's own 4-pc bath. The fully finished lower level offers towering ceilings, a generous family rm, 3rd gas fireplace, walkout access to a stone patio, 4-pc semi-ensuite bath, & 3 additional bdrms designed with guests or family in mind. Enjoy the luxury of deeded waterfront access, complete with a boat launch & private dock perfect for exploring the renowned Trent-Severn Waterway or casting a line in some of the regions best fishing spots. Mins to recreational facilities including a sports complex, 3 golf courses, a curling rink, baseball diamond & School bus stop at your doorstep. Located in the sought-after hamlet of Ennismore, just minutes from Bridgenorth, 15 minutes to PRHC (hospital), easy access to Hwy 115 and 407. With over 4000+sqft living space, this immaculate home reflects true pride of ownership and presents a rare opportunity to enjoy refined lakeside living at its finest. Simply move in and begin your next chapter in luxury. OPEN HOUSE June 7 & 8, 2-4pm (id:53661)
336 Emerald Street N
Hamilton, Ontario
Step inside this stunning, oversized, double brick Victorian and prepare to be absolutely shocked. Steps from the lively heartbeat of Barton Village and a short stroll to James North Arts District and West Harbour GO, this home is perfectly positioned between two of Hamiltons fastest-emerging, culture-rich business corridors. Enjoy local cafés, indie boutiques, vibrant restaurants and markets all within reach. But the real magic happens the moment you walk through the front door. Completely renovated from top to bottom this home stuns with jaw-dropping open concept main floor that seamlessly blends Victorian character with modern luxury. Show stopping chefs kitchen features oversized island that can double as another dining table and storage hub perfect for bakers, entertainers, and families. Real maple cabinetry with crown molding, granite countertops, floor-to-ceiling pantry, mosaic backsplash, stainless steel appliances and a pot filler, this kitchen is the crown jewel of the home. Off of the kitchen, youll find a cozy family room with walkout to a low-maintenance backyard, complete with a stone fireplace that doubles as a pizza oven, the ultimate setup for laid-back evenings or weekend gatherings. Upstairs offers three generous bedrooms with beautiful parquet flooring in fantastic condition that adds a vintage touch and renovated spa-like bath with jacuzzi tub. Fully finished basement adds even more versatility with two finished rooms. One ideal as a second living area, family room, movie room, gym, or work-from-home space. There's also a stylish three-piece bath with an oversized glass shower offering comfort and convenience. Lovingly cared for and thoughtfully updated by the same family for nearly four decades, this home is a testament to the strength and vibrancy of the neighbourhood and the kind of life that's been lived and loved within these walls. A rare opportunity to carry forward a beautiful legacy in one of Hamilton's most established communities. (id:53661)
809 - 81 Robinson Street
Hamilton, Ontario
Experience elevated urban living in the heart of Hamiltons coveted Durand neighbourhood. This exceptional 2-bedroom, 1-bathroom condo in the sought-after City Square development offers modern finishes and unbeatable convenience. Ideally located just steps from St. Josephs Hospital and within walking distance to the trendy boutiques, cafés, and restaurants of James Street South and Locke Street, this unit is perfect for professionals, downsizers, or first-time buyers. Inside, you'll find 9-foot ceilings, floor-to-ceiling windows, and a sleek, contemporary kitchen with stainless steel appliances and quartz countertops. The open concept living area is bright and inviting with stylish flooring throughout. Additional highlights include in-suite laundry and a balcony with serene South/East-facing views of the Niagara Escarpment ideal for your morning coffee or evening wind-down. Building amenities include a party room, gym, media room, and a 2nd-floor outdoor terrace. One underground parking space and a dedicated locker are also included for added convenience. Commuting is a breeze with GO Transit, city transit, and quick access to the 403 just minutes away. Enjoy the perfect balance of lifestyle and location in one of Hamiltons most vibrant communities. *Note: some photos are virtually staged (id:53661)
1a Bayberry Lane
Niagara-On-The-Lake, Ontario
Welcome to this spectacular custom built home located in beautiful Olde Town, Niagara-on-the-Lake. 1A Bay Berry Lane is located within walking distance of the golf course, restaurants, parks and our historic downtown. Quality custom finishes throughout, with almost 3900 sq feet of combined living space. Two plus three bedrooms and three and a half bathrooms. The main floor features soaring ceilings and hardwood floors. The oversized main floor primary is a private oasis with his and her closets and a 4 piece light filled ensuite. The chefs kitchen has high end Fisher and Paykel appliances and a spacious walk-in pantry. The upper level has a spacious bedroom and ensuite with custom built in's to sleep additional guests if necessary. The lower level has an additional kitchen, laundry, family room, a 4 piece bath and three bedrooms. Perfect for entertaining or a multigenerational living scenario. Professionally landscaped with exterior lighting and irrigation system. Maintenance free exterior and a Tesla charger in the garage. The rear shed provides ample extra storage for patio furniture and cushions. No need to shovel in the winter as this home has a heated driveway! Please click the link for the virtual tour. (id:53661)
24 Edgecroft Crescent
Hamilton, Ontario
Your dream home awaits at this custom-built 2,655 square foot masterpiece nestled on a generous pie shaped lot. Enter the home to discover an abundance of natural light, with elegant chandeliers and pot lights that illuminate every corner of the home. The front entrance boasts a stunning 17-foot open vaulted ceiling, creating an airy and grand atmosphere perfect for both relaxed living and elevated entertaining. The heart of the home is a beautiful maple kitchen with quartz countertops, island, and extended pantry open to the dinette and family room, featuring a gas fireplace, built in surround sound speakers and wall-to-wall windows that invite the beauty of nature indoors, providing a serene backdrop as you cook and gather with loved ones. Head up the gorgeous open, wooden step, spiral staircase, to retreat to the luxurious primary suite complete with a lavish five-piece ensuite and 12 x 5 walk-in closet. Three additional well-appointed bedrooms and a spacious five-piece bath complete the second floor, ensuring ample space and privacy for family members or guests. The open unspoiled lookout basement offers high ceilings, four large windows, a three piece rough-in, a perfect canvas for your personal touch. Outside, your private backyard oasis awaits with stunning aggregate and stone landscaping around the whole house, lush gardens, an 8ft wooden fence, a welcoming pergola, and a charming campfire spot perfect for evenings under the stars. The 21 ft x 21 ft double car garage and 6 car driveway complete every wish list. This home combines modern comforts with thoughtful design, ensuring a lifestyle that celebrates both indoor luxury and outdoor living. This is your chance to call this exquisite property your own. (id:53661)
205 Sanatorium Road
Hamilton, Ontario
Welcome to 205 Sanatorium Rd! Located in the highly sought after Westcliffe family friendly neighbourhood, close to most amenities includingnature trails, schools and Mohawk College, shopping (Meadowlands Plaza and Upper James shops), public transit plus a short drive to downtownHamilton, Go Station and McMaster University, quick access to Linc, 403 and QEW! This home is impressive, sitting on a rare and oversizedcorner lot with 80 ft frontage, featuring large and well-appointed rooms. As you enter you will find a welcoming foyer leading you to the livingroom with large picture window and linear fireplace. There is a chefs dream kitchen, with stainless steel appliances including a gas stove,granite countertops, tons of modern cabinetry and a huge centre island measuring 5 x 7, this kitchen is not only for cooking but for family andfriends to gather! There is a large and bright dining room, two main floor bedrooms, laundry room, a two piece bathroom and a four piecebathroom with walk in shower and free-standing tub. Upstairs you will find two more bedrooms, a perfect teenage retreat or home office! Thelower level features a self contained inlaw suite with a modern kitchen, two bedrooms with lots of closet space, three piece bathroom andseparate laundry. The rear yard oasis is stunning and is extremely private and peaceful; multi level decks, above ground heated swimming pool,fire pit patio area, newer fencing. Other features and updates include; mature lot with extensive landscaping, newer garden walls and concretewalkways, recently paved driveway to park approximately 5 cars, attached garage, roof approx. 4 yrs, forced air furnace and A/C unit 2 yrs,almost all windows approx. 5 yrs, 200 amp service. BONUS: City approved for a 500 SF main floor addition blueprints available. Dont miss thisopportunity to own this beautiful home! (id:53661)
4 - 187 Wilson Street W
Hamilton, Ontario
All rm sizes are irreg and approx.. Stunning Executive Townhome in the heart of Village of Ancaster. Built by Starward Homes Built 2023. Open concept 9ft high ceilings. Kitchen grand island and very elegant living and modern with fine touches. Finished family room, main level walkout and laundry area. Inside entry to garage with garage opener. Excellent curb appeal. (id:53661)
50 Lloyminn Avenue
Hamilton, Ontario
Experience refined living in this exquisite 3+1 bedroom custom-built luxury home, nestled on a prestigious corner lot in the heart of Ancaster. Showcasing impeccable craftsmanship and designer finishes throughout, this elegant residence offers a beautiful sophisticated living space. The foyer welcomes you with soaring ceilings and natural light that flows seamlessly into the open-concept main floor. A gourmet chef's kitchen features cambria countertops, top-of-the-line appliances, and a spacious centre island, while the spacious family room boasts a statement fireplace and oversized windows overlooking award winning professionally landscaped & meticulously maintained grounds. The dining room offers a warm and inviting space perfect for special gatherings. This stunning home boasts garden doors that open directly onto a stunning backyard oasis, seamlessly blending indoor comfort with outdoor beauty. The double doors invite natural light into the living space while offering easy access to a landscaped yard perfect for relaxing, entertaining, or gardening. Whether you're enjoying morning coffee on the patio or hosting a summer barbecue or relaxing by the fire pit, this inviting transition from home to nature adds both elegance and functionality to everyday living. At the end of a long day, retreat to the opulent primary suite, complete with another set of garden doors, a custom walk in closet and a spa-inspired ensuite. Additional highlights include a functional laundry/mud room with dog washing station, finished basement with a home theatre, kitchen, 4th bedroom, luxury bathroom, storage space and so much more. The double car garage is oversized and the adjacent driveway holds 6 cars. Perfectly situated in the prestigious Oak Hill neighbourhood on Lloyminn Ave, close to schools, golf courses, hwy accesses and nature trails - this is Ancaster luxury at its finest. (id:53661)
156 Gracehill Crescent
Hamilton, Ontario
Set amidst the picturesque rolling hills of rural Freelton, this stunning 2-bedroom, 3 bathroom bungalow is located the well-established Adult Lifestyle Land Lease Community of Antrim Glen. Offering 1664 sqft. of luxurious living space, this home features high-end finishes, including hardwood floors, Italian porcelain tiles, and a magnificent Schonbek chandelier. A partially finished basement with a 3-piece bath adds versatility, making it ideal for additional living space or guest accommodations. Outside enjoy a private deck for entertaining family and friends. As a resident, you'll enjoy access to The Glen, a 12,000 sqft clubhouse, featuring an inground saltwater pool, sauna, fitness center, library and much more. Enjoy a thriving, active lifestyle in this welcoming community. (id:53661)
1512 - 500 Green Road
Hamilton, Ontario
Spotless!! Waterfront condo, Breathtaking, lake & escarpment view combo. Engineered Vinyl hardwood floor throughout, large balcony, Large primary bedroom features walk-through closet and ensuite 2pc bath. Insuite Laundry is a bonus!, Complex offers gym, party room, in -ground pool & more! Only Minutes to;Hwy QEW. Public beach, Shopping, Waterfront Trail to Burlington, Confederation Park. Parking spot #PA37, Locker #SA122. Priced to sell! (id:53661)

