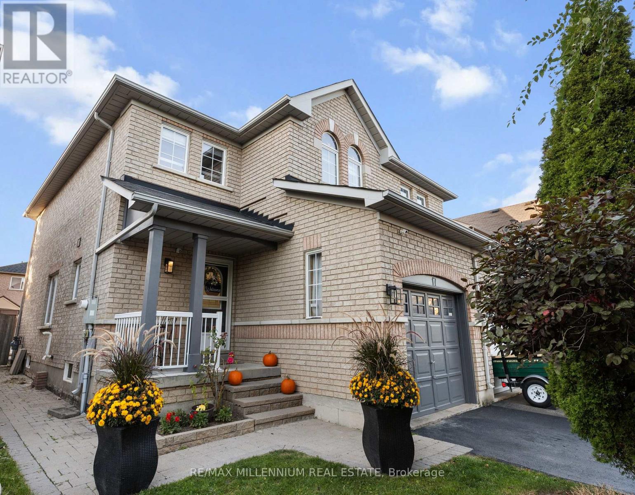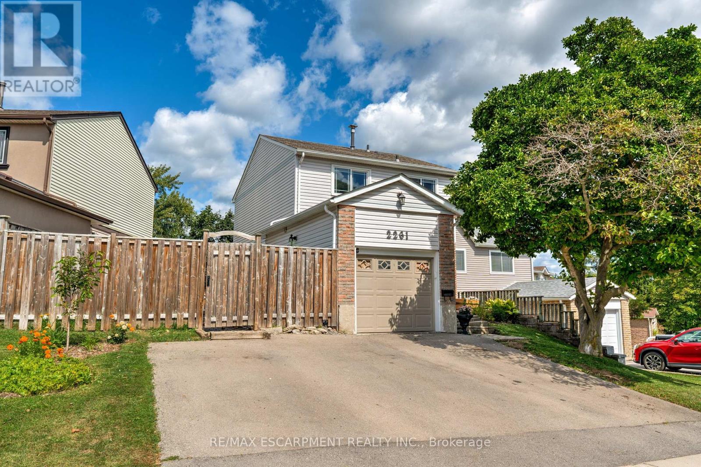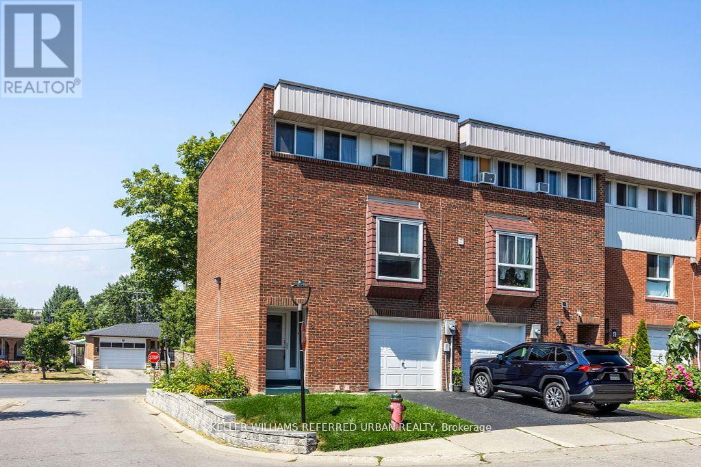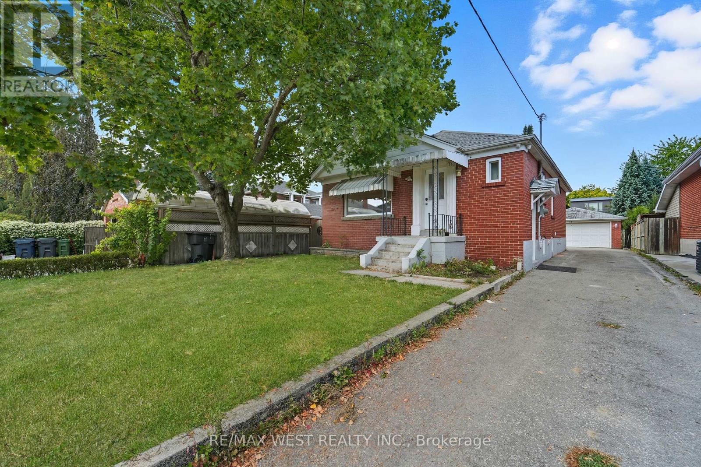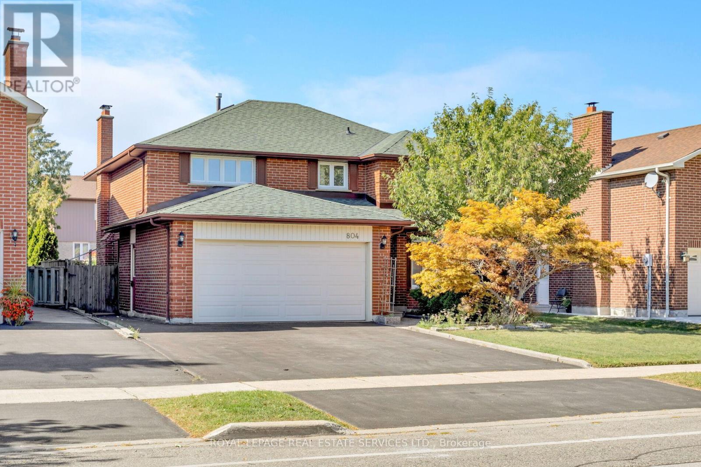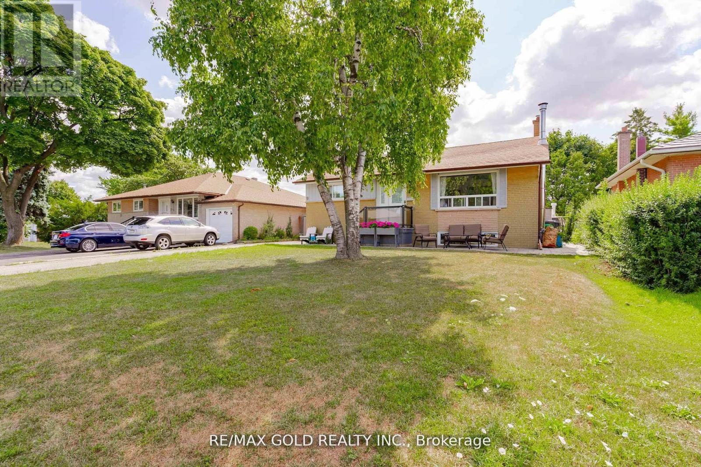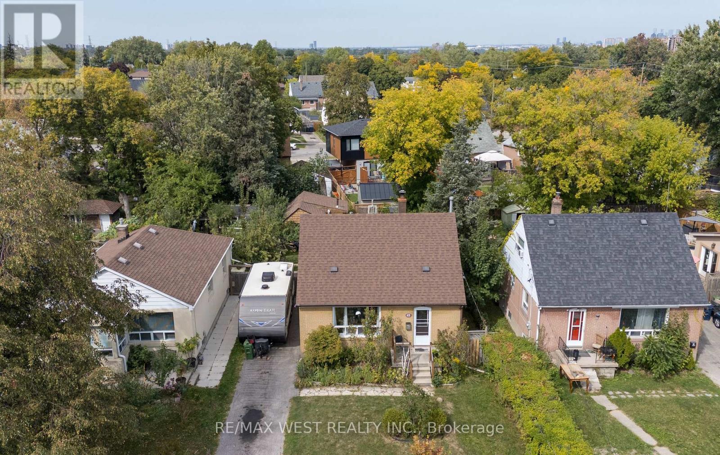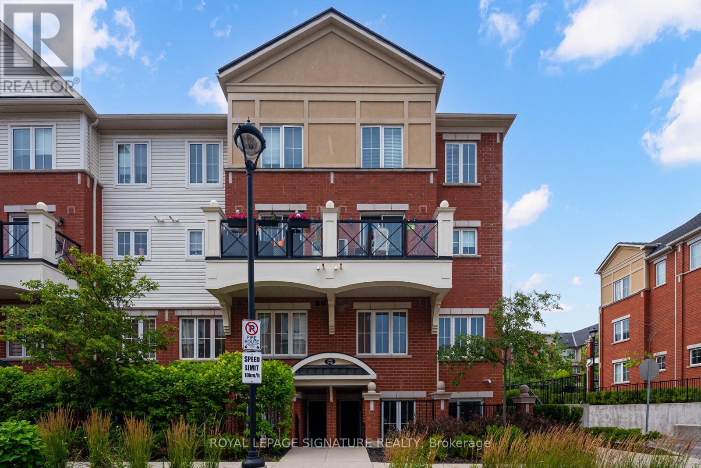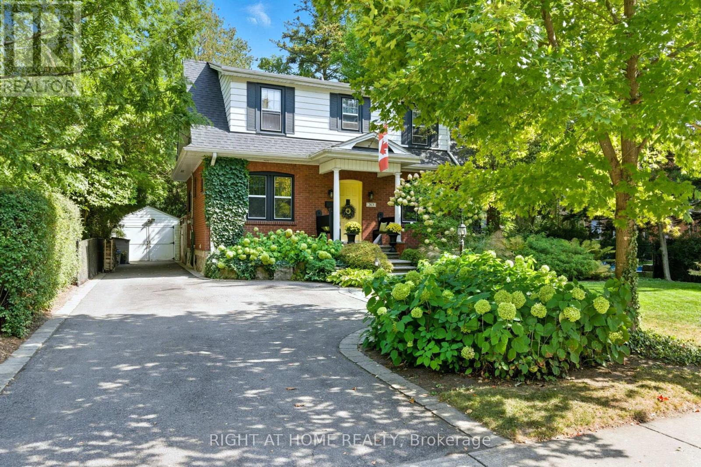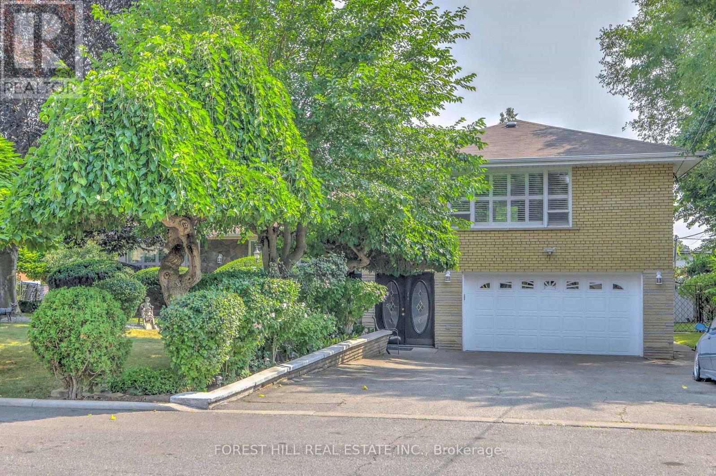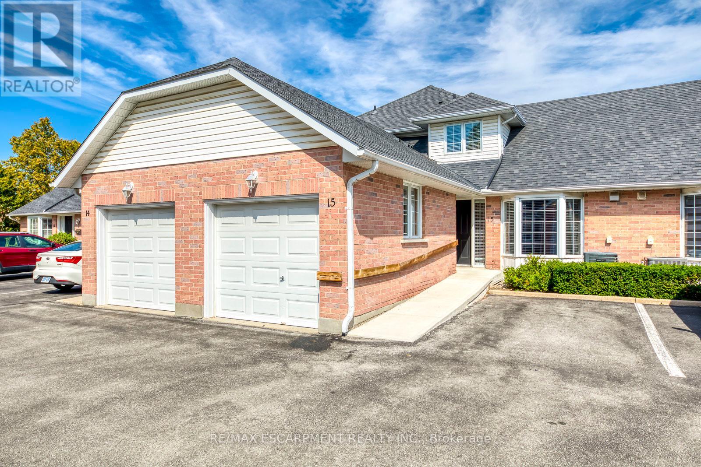17 Prince Crescent
Brampton, Ontario
Fully Upgraded Semi-Detached with Basement Rental Potential!Welcome to this beautifully renovated 3+1 bedroom semi-detached home, offering style, comfort, and income potential. All three bedrooms are generous in size, offering versatility for family, guests, or a dedicated home office. Natural light pours through the large windows that fill every corner of this home with warmth. The spacious layout is designed for today's lifestyle, with bright and open living spaces, a sleek kitchen, and elegant finishes.Recently upgraded throughout, this home features fresh paint, new flooring, modern pot lights, stylish light fixtures, upgraded appliances, and professional landscaping that enhances its curb appeal. The basement comes with a separate entrance through the garage, making it ideal for an in-law suite or rental unit to generate extra income.Located in a sought-after family-friendly neighborhood, you'll enjoy convenient access to school, park, transit and shopping centres. Move-in ready and packed with upgrades - this is the perfect opportunity for families, first-time buyers, or investors!A rare opportunity not to be missed! Check out the interactive tour, video and more by clicking the multi-media link. (id:53661)
2261 Leominster Drive
Burlington, Ontario
Welcome to this great detached family home, offering the perfect blend of comfort, functionality, and some modern updates. The main level showcases an updated kitchen with ample cabinetry and counter space, ideal for both everyday meals and entertaining. With three spacious bedrooms upstairs, including a generously sized primary retreat featuring ensuite privileges, this home is designed with family living in mind. The finished lower level is a true highlight, providing versatile living space with a full second kitchen, a 3-piece bathroom, and a cozy electric fireplace set against a striking stone accent wall. With a walkout to the private rear yard, this level is perfect for extended family, in-laws, or as a guest suite. Outside, youll find a rare triple car driveway, a large side yard, and a private patio areaperfect for outdoor gatherings and summer barbecues. The attached garage offers convenient inside access to the home, adding to the overall functionality and ease of daily living. Located in a highly sought-after family-friendly neighborhood, this property is within walking distance to Brant Hills Elementary School, making it an excellent choice for young families. With parks, schools, shopping, and community amenities close by, everything you need is right at your doorstep. Opportunity awaits!! (id:53661)
2 Sebastian Cabot Way
Toronto, Ontario
Spacious multi-level, 3-bedroom, 4-bathroom end-unit townhome with attached single-car garage and private driveway parking in a well-maintained, community-oriented complex. Corner location offers extra windows and light, with the feel of a semi-detached home. Complex features new fencing & updated streetlights, as well as a heated outdoor pool, privately managed by owners who care. Main level features a bright living room with a separate dining area overlooking the living space that connects into the kitchen. Upper level offers a primary bedroom with updated laminate flooring (2025) & 2-piece ensuite. Hallway flooring was updated in 2025. Lower level is an above grade family room with walkout to the backyard featuring new fencing and new steps (June 2025), as well as a newly sodded front lawn (June 2025). Basement has a utility/laundry area with lots of storage space & hot water tank (rental, 2 years old). Electrical panel is also 2 years old (in garage). Freshly painted throughout (including closets) & driveway resurfaced/sealed in 2025. Cable included in Maintenance cost. Family-friendly neighborhood close to all amenities and transit. Across from Oakdale Golf & Country Club, with Hwy 401 less than 5 minutes away. Steps to TTC, schools, community centre, library, parks, shopping, hospital and so much more! **Note: all furniture can be bought separate from the listing. (id:53661)
38 Feltham Avenue
Toronto, Ontario
Oversize lot 40' x 162' . 5+ Parking spaces. Excellent investment or large family opportunity on a rare oversized lot. This turn-key 3-bedroom bungalow features a separate side entrance to finished basement with full kitchen. Walk-out to large deck and private fenced yard. Massive parking with 5-car driveway plus 2-car detached garage. Recent updates include waterproof basement and furnace (2017). Ideal for investors or multi-generational living. Immediate possession. (id:53661)
804 Willowbank Trail
Mississauga, Ontario
A Bright Opportunity in Family-Friendly Rathwood... Nestled in the heart of the welcoming Rathwood community, this spacious 2,500 sq ft. four-bedroom, 3 bath home with a double car garage offers the perfect blend of comfort and convenience. Inside, you'll find formal living and dining rooms ideal for entertaining, a separate family room with a cozy fireplace and walk-out to your private yard, plus a family-size kitchen with breakfast area that opens to a sunny patio. Upstairs, four generous bedrooms include a primary retreat with a 4-piece ensuite and a large walk-in closet. Added convenience comes with main floor laundry and direct access to the garage. Perfect for growing families or those who love to entertain, this home is within walking distance to schools, parks, and shopping with quick access to major highways, putting the entire city close by. Don't miss the chance to make this bright and spacious home your own-reach out today to book your private showing! (id:53661)
9 Ashwood Crescent
Brampton, Ontario
WELCOME TO 9 ASHWOOD CRES., BRAMPTON LOCATED ON ~110' DEEP LOT IN MATURE NEIGHBOURHOOD INCONVENIENT LOCATION CLOSE TO GO STATION AND ALL AMENITIES FEATURES GREAT CURB APPEAL WITHLANDSCAPED AND MANICURED FRONT YARD LEADS TO FUNCTIONAL LAYOUT WITH OPEN CONCEPT LIVING FOREVERYDAY COMFORT AND STYLE: EXTRA SPACIOUS LIVING ROOM FULL OF NATURAL LIGHT...LARGE EAT INKITCHEN WITH DINING/CENTRE ISLAND WITH BUILT IN BREAKFAST BAR OVERLOOKS TO OPEN CONCEPTRENOVATED AND MODERN KITCHEN...3 + 1 GENEROUS SIZED BEDROOMS; 3RD BEDROOM CONVERTED TO DEN/HOMEOFFICE WITH THE CONVENIENCE OF EXTRA WASHER/DRYER ON THE MAIJ FLOOR LEADS TO PRIVATELY FENCEDBEAUTIFUL COUNTRY STYLE BACKYARD WITH LARGE DECK LEADS TO IN GROUND POOL OVERLOOKS TO WET BARCABANA, HOT TUB, BBQ GAS LINE, OUTDOOR LIGHTINGS...PERFECT FOR SUMMER ENTERTAINMENT WITHFRIENDS AND FAMILY RIGHT IN THE HEART OF CITY WITH THE PERFECT BALANCE OF GRASS/GARDEN AREA...2FULL WASHROOMS...PROFESSIONALLY FINISHED BASEMENT WITH SEPARATE ENTRANCE IS A PERFECT IN LAWSUITE FOR GROWING FAMILY OF EXTENDED FAMILY FEATURES EXTRA SPACIOUS LIVING ROOM WITH BUILT INCUSTOM CABINETS....GAS FIRE PLACE WITH ABOVE GROUND WINDOWS FOE NATURAL LIGHT...LARGE EAT INKITCHEN WITH BREAKFAST BAR...BEDROOM/FULL WASHROOM/SEPARATE LAUNDRY AND LOTS OF CRAWL/STORAGESPACE...LONG DRIVEWAY WITH 4 PARKING...READY TO MOVE IN HOME WITH INCOME GENERATING POTENTIALFROM BASEMENT!!!!! (id:53661)
27 Burgby Avenue
Brampton, Ontario
Welcome to this beautifully maintained 3-bedroom, 2-bathroom detached side-split home, ideally located in the sought-after Northwood Park community. The bright and spacious main floor offers a cozy living room, perfect for family gatherings, while the kitchen provides ample counterspace for cooking and entertaining. Outside, enjoy a private backyard with a deck, ideal for relaxing or hosting outdoor barbecues. The attached garage adds convenience and additional storage space. With proximity to schools, parks, and shopping, this home offers the perfect balance of comfort and location. Don't miss the chance to make this your next home! (washer, Dryer, Fridge, Stove, Dishwasher, Furnace 2025) (id:53661)
62 Allenby Avenue
Toronto, Ontario
Fantastic Location! Enjoy a cozy, updated, and bright home in a family-friendly neighborhood. Ready to move in hardwood floors across the main and second levels, neutral decor, and Working condition appliances on the main floor. The finished basement adds extra space, and has potential for separate in law suite. Large private yard, Land scaped. Pond with Water Feature abundance of perennial flowers & plants to enjoy spring to fall. Plum, Low maintain garden with many annual flowers and plants. Heated Shed with wood stove. Ideal for growing families or investors. Conveniently located near public tennis courts, a short walk from Pine Point Pool, Hockey arena, and playground , and close to all amenities including plazas, Walmart and Costco minutes highways, TTC, parks, and schools. Minutes to highway 401 and 400. Go station/ Pearson airport and Humber hospital nearby. (id:53661)
19 - 2492 Post Road
Oakville, Ontario
RARE GROUND-LEVEL CORNER UNIT! Perfect for first-time buyers, young families, or downsizers looking for true one-floor living no stairs to climb! This bright and spacious2-bedroom, 2-bathroom bungalow-style condo offers a seamless blend of comfort and convenience. Enjoy the ease of direct access from the garage ideal for groceries, strollers, or day-to-day living. The modern kitchen features stainless steel appliances, while the open-concept living and dining area leads to a private terrace, perfect for morning coffee or relaxing evenings. Located in a family-friendly Oakville neighborhood, steps from parks, trails, playgrounds, dog park, shopping, and public transit. Includes underground parking and a private locker. Just minutes to the GO Station, hospital, major retailers, top-rated schools, and highway access. A well-maintained complex with low maintenance fees makes this an excellent opportunity for both homeowners and investors. Book your private showing today! (id:53661)
263 Hart Avenue
Burlington, Ontario
Century Home in Coveted Roseland Location - Rarely offered and rich in character, this beautifully preserved century home sits proudly on a generous 62' x 120' lot in one of Burlington's most desirable neighbourhoods. Located within top-rated school districts (John T. Tuck PS,Nelson HS, Assumption CSS) and just steps from the Lake, downtown, tennis club and convenient shopping, this is a rare opportunity to own a piece of Burlington's history in an unbeatable location. A must-see property that promises both charm and lifestyle.Timeless architectural details like leaded glass windows, elegant crown mouldings, and a classic wood-burning fireplace blend seamlessly with modern comforts to create a warm, welcoming space.Step inside to find a bright and spacious living room with a picture window that floods the space with natural light. The large primary bedroom offers a peaceful retreat, complemented by two additional well-sized bedrooms perfect for family or guests.Outside, lush perennial gardens surround a backyard oasis designed for entertaining, featuring a custom natural gas fire pit, hot tub, and ample room to gather and relax. (id:53661)
89 Portage Avenue
Toronto, Ontario
Rare find with a rare lot size! Located on a quiet street with a combination of urban appeal and natures serenity and zen with an unparalleled blend of privacy, elegance and comfort. This well maintained, freshly painted charming 4 Bed home not only offers over 3300sf of living space and an incredible walk/up basement with a separate kitchen but also is complemented by an oasis of back and front yard, double sized deck and a pool (as is) for entertaining family and friends. You will never have to worry about having enough parking spots with a double car garage and a private triple driveway. This home is also just minutes from shops, restaurants, malls, highways, schools, parks and all amenities. (id:53661)
15 - 2435 Woodward Avenue
Burlington, Ontario
Welcome to 2435 Woodward Avenue, Unit 15 a beautifully maintained townhome in Brant, one of Burlingtons most desirable and family-friendlycommunities. This spacious home offers thoughtful updates and an ideal layout for modern living. Step inside to an inviting main floor featuringhardwood flooring, a bright open-concept living and dining area with sliding patio door accessing the private back-yard and that fill the spacewith natural light. The well-appointed kitchen includes plenty of cabinetry, stone counter space, tiled backsplash and a cozy breakfast area with alarge bay window, perfect for family meals or morning coffee. The Massive main-floor primary bedroom features two closets and 4-piece ensuitebath. Enjoy the convenience of a main-floor Laundry / Mud-Room with access to the garage, a 2-piece powder room and double-door closet inthe foyer. Upstairs, you will find a generously sized second bedroom (nearly same as primary bedroom), with two closets and a second 4-pieceensuite bathroom. The lower level is unfinished, with potential to be finished any way you want. Enjoy the interlock patio in the backyard fencedon both sides and no direct neighbours in the back. Enjoy the low-maintenance lifestyle of a townhome in this quiet complex ideally located justminutes from top-rated schools, shopping, dining, parks, public transit, and easy highway access everything Burlington has to offer is right atyour doorstep! Whether youre a first-time buyer, a growing family, or looking to downsize, this home offers exceptional value in a primelocation. (id:53661)

