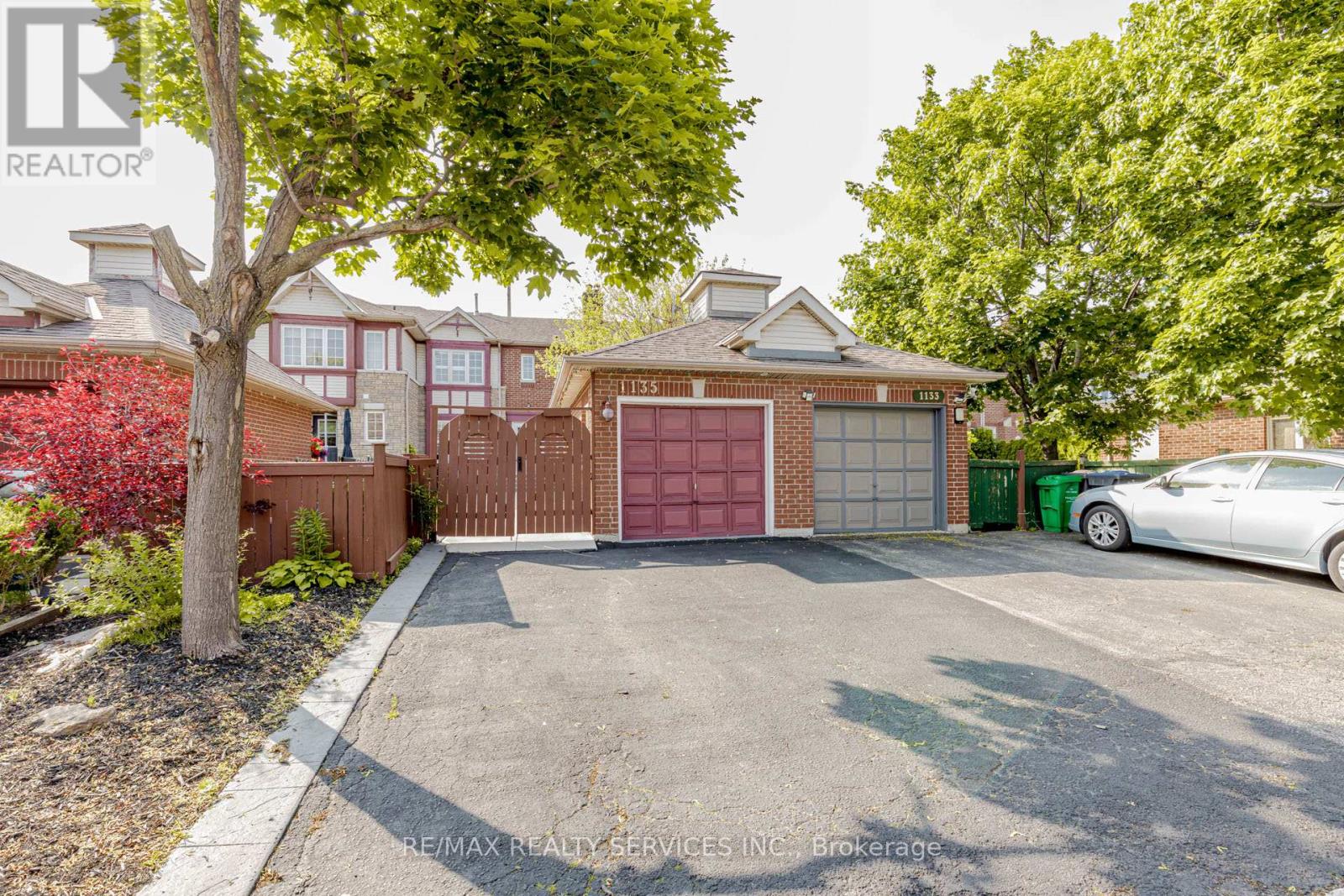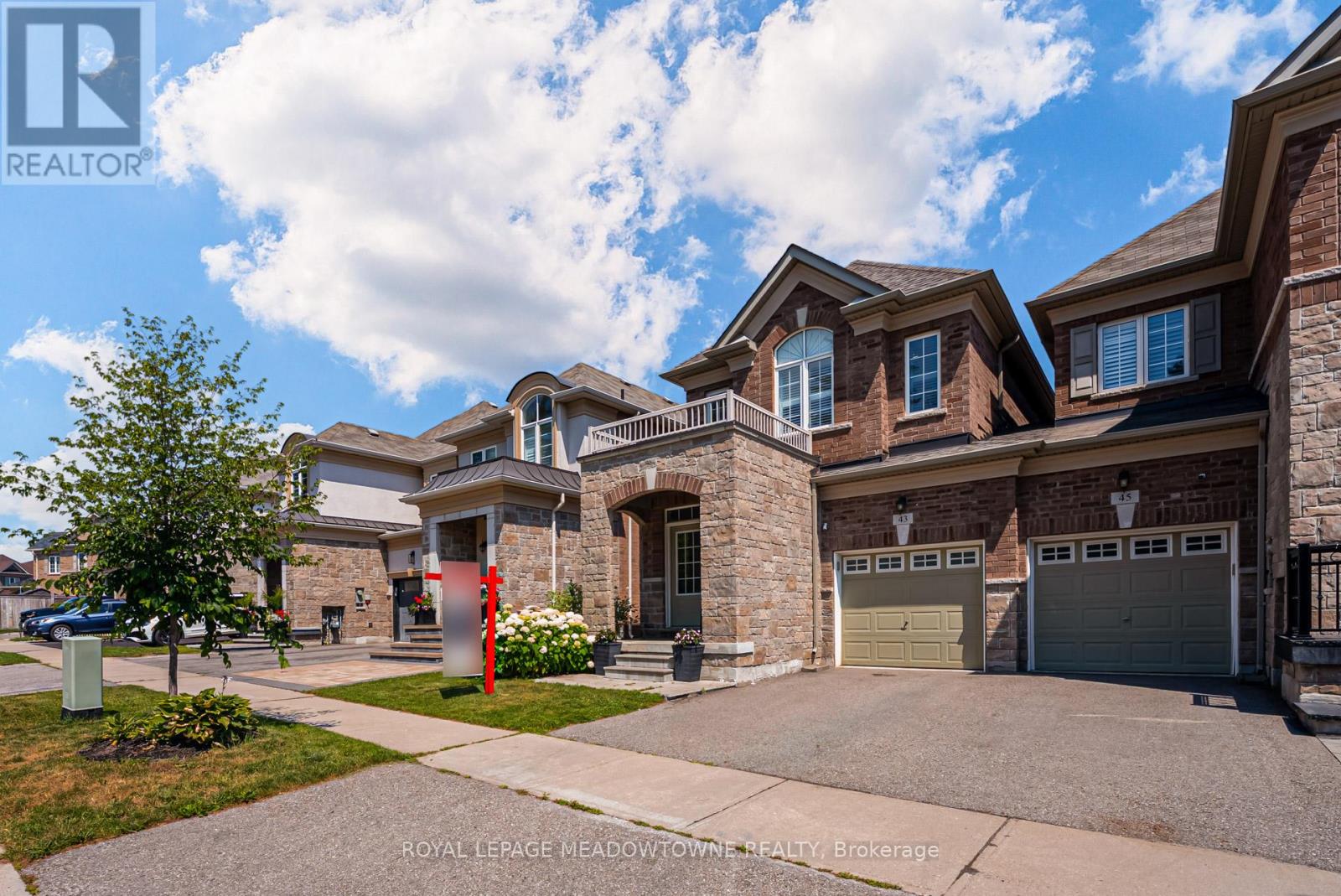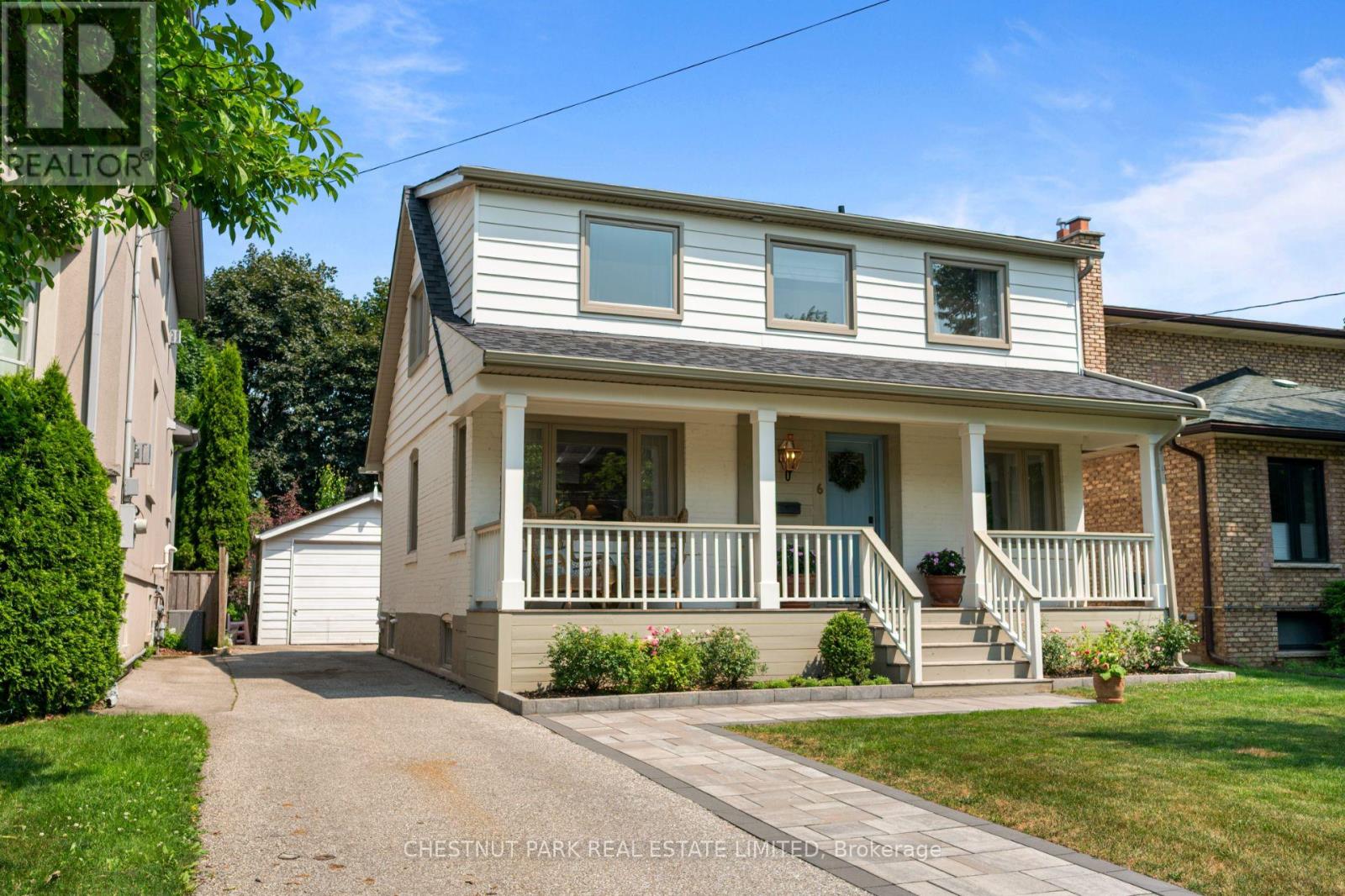1135 Bellarosa Lane
Mississauga, Ontario
Beautiful Freehold Townhouse in Prime East Credit Location! Discover this well-maintained freehold townhouse located in the sought-after East Credit community, right in the heart of Mississauga. This spacious and thoughtfully designed home offers 3 generous bedrooms and 3 washrooms, including a separate family room perfect for both daily living and entertaining. The modern kitchen features stainless steel appliances and a stylish backsplash, adding a sleek, contemporary feel. Additional highlights include pot lights on the main floor and above the garage, a garage door opener, and a semi-detached garage setup. The concrete-paved front yard offers extra parking or curb appeal, while the private backyard garden is ideal for relaxing or enjoying the outdoors. With an owned hot water tank, you'll also benefit from long-term cost savings and efficiency. This home is ideally located close to top-rated schools, parks, Heartland Town Centre, public transit, and major highways offering an unbeatable combination of comfort, convenience, and lifestyle. A must-see opportunity for families, professionals, and savvy investors alike! (id:53661)
103 Kenpark Avenue
Brampton, Ontario
This beautifully upgraded home features 4 spacious bedrooms, 4.5 bathrooms, and a functional layout ideal for large or growing families seeking both comfort and style. From the moment you step inside, you're greeted by a stunning circular staircase and a thoughtfully designed main level that includes separate living, dining, and family rooms, along with a dedicated home office. Both the primary and second bedroom on the upper level each feature their own private ensuite bathrooms. The newly renovated kitchen is a chef's dream, showcasing modern finishes and a walkout to a backyard oasis. Enjoy a resort-style setting with an expansive deck and inground pool, perfect for summer entertaining or relaxing in your own private retreat. Not to mention, the fully finished basement offers a versatile space with a generously sized bedroom, full bathroom, built-in bar, and a large recreation room. Situated just minutes from Heart Lake Conservation Area, Hwy 410, parks, schools, shopping, and public transit, this home offers the perfect blend of location, luxury, and lifestyle. Don't miss this rare opportunity to own a truly special property that checks all the boxes! (id:53661)
1009 - 4070 Confederation Parkway
Mississauga, Ontario
Welcome to this stunning corner unit featuring 2 bedrooms and 2 bathrooms, thoughtfully designed for comfortable, modern living. Enjoy plenty of natural light through floor-to-ceiling windows and the spacious feel of 9-foot ceilings. Step out onto not one, but **two private balconies**perfect for relaxing or entertaining.Nestled in a prime location near Square One and Sheridan College, this exceptional residence places you within easy reach of trendy cafés, diverse restaurants, public transit, and a wealth of amenities. Experience the perfect blend of sophistication and convenience your ideal home awaits. (id:53661)
74 Cliff Street
Toronto, Ontario
*** G O R G E O U S *** Immaculate, Don't Miss Out. Lovely Bright, Open & Spacious, Beautifully Finished Family Home. Featuring 3+1 Bedrooms, 1+1 Bathrooms; Dedicated Dining Area, Fantastic Open Concept Plan. Boasts Hardwood Floors, Pot Lights, Steel Appliances. Just Ready To Move In. Large Backyard. Separate Entrance To Professionally Finished Basement With 3 Pc Bathroom, 1 Bedroom For Extended Or Generational Families. Or Modify For possible In-Law Suite. Great Location! TTC Just Around The Corner, School Across The Street, Shopping & Park. (id:53661)
1608 - 475 The West Mall
Toronto, Ontario
Welcome to 475 The West Mall in Prime Central Etobicoke. This unit boasts an open concept living space with two spacious bedrooms with a large walk-in closet located in the primary bedroom. Laundry is conveniently located in the pantry with plenty of room for storage. Large windows throughout provide lots of natural light. Currently the sunroom/enclosed balcony may add additional space such as a home office, patio, hobby area or home gym. Lots of in-suite storage. Move in ready unit. Public transit is steps away and the prime location is minutes away to the 427 and 401 Highways. Maintenance fees include heat, hydro, water along with cable TV and internet access. This is a perfect unit for first time buyers or anyone looking to downsize. Photos have been staged using AI. (id:53661)
Main - 468 Ridelle Avenue
Toronto, Ontario
Finally a generously-sized rental that checks off all the boxes! This clean, bright and well-proportioned main floor 3-bedroom unit offers the perfect blend of space, comfort, and location. Featuring a bright and airy open-concept living and dining area, a kitchen with plenty of light and ample storage, and 3 good-size bedrooms each with closets and large windows, there is room here to live, work, and relax with ease. One parking spot available. Easy access to the laundry room in the basement without going outside. Quick access to Dufferin, Marlee, and Glencairn bus stops, just minutes to your choice of multiple subway stations, including Glencairn, Eglinton, the upcoming New LRT route, Lawrence Square and Yorkdale. Enjoy the convenience of Zito's Marketplace, Sobey's, Bakeries, Cafes, wellness centers, and the York Beltline Trail just to name a few. You don't want to miss this one. (id:53661)
143 Millstone Drive
Brampton, Ontario
***LEGAL basement apartment***Welcome to 143 Millstone Drive a beautifully upgraded and meticulously maintained 3+1-bedroom, 3+1-bath detached home nestled in the highly desirable Fletchers Creek South community. This home features a rare LEGAL basement apartment with a separate entrance, ideal for rental income or multi-generational living. Enjoy modern upgrades throughout, including fresh paint, pot lights, upgraded flooring, and a renovated kitchen and bathrooms. Major updates include a new roof in 2017 and attic insulation upgraded in 2023 for enhanced energy efficiency. The spacious layout offers a bright living space, a functional family-size kitchen, and generous bedroom sizes. Located just minutes from top-rated schools, Sheridan College, parks, Goreway Plaza, transit, and major highways (407, 401, and 410), this home combines convenience and comfort in one of Bramptons most family-friendly neighborhoods. Priced to sell, this is one of the best opportunities in the area to own a detached home with a legal basement apartment. Don't miss it! (id:53661)
43 Ridgegate Crescent
Halton Hills, Ontario
***Sophisticated Style Meets Smart Investment*** Welcome to this exceptionally upgraded, sun filled end unit freehold townhouse nestled on a quiet, upscale crescent in one of Georgetown's most sought-after neighborhoods. From the moment you arrive, you'll notice the refined curb appeal and the potential to easily add an additional parking space, a rare bonus in this community. Step inside to a bright, open-concept layout adorned with premium finishes. The designer kitchen boasts granite countertops, stainless steel appliances, a large island and contemporary lighting, perfect for hosting or relaxing in style. The elegant living and dining area seamlessly connects to a private backyard, offering a peaceful retreat for outdoor dining and summer gatherings. Upstairs, retreat to your spa-inspired primary suite, complete with a walk-in closet and a beautifully appointed ensuite bath. Two additional spacious bedrooms and a modern second bath complete the upper level. The unfinished basement offers serious potential featuring a large egress window, bathroom rough-in, and easy access through the garage for a future separate entrance. Whether you envision an in-law suite, rental apartment, or luxury home gym, the possibilities are endless. Additional highlights include built-in storage in the garage, upgraded lighting throughout, and freshly painted interiors that reflect true pride of ownership. Ideally located close to parks, top-rated schools, shopping, and commuter routes. Turnkey, stylish, and full of future value homes like this don't last long. Book your showing today. (id:53661)
125 Decarie Circle
Toronto, Ontario
Classic 1959 Bungalow On South Side Of Eglinton (Off Martingrove, West Deane Area, Etobicoke)The Owner Was Also The Builder Of This Well-Constructed Home (Plus Two Others On The Same Street) Back In 1959. Built To Last, With Craftsmanship And Style Seldom Seen In Modern Bungalow Construction. Main Floor Features 3 Bedrooms + 1 Bathroom. Finished Basement Adds Another Bedroom, Plus Extra Living Space- Perfect For Guests, Hobby Room, Or Home Office. Simply Bring Your Cosmetic Updates To Make It Your Own. Centrally Located In West Deane Park area. Walking Distance To Schools, Local Transit (Bus To Kipling/Station), And Shopping. Easy Access To The 401/427, Pearson Airport- They Don't Call It Airport-Side Convenience For Nothing! Ideal For Retirees Downsizing From Larger Homes, Looking For Manageable One-Level Living With A Bit Of Basement Space Or Young Families Seeking A Centrally Located Home Near Good Schools And Safe Neighbourhoods. This Is A Great Investment- Solid Structure + Prime Locale = Long-Term Value With Some Personalization. If You Love Timeless, Well-Built Bungalows With Space And Character And Want To Add Your Personal Touches- This Home Checks All The Boxes. It Just Doesn't Get Built Like This Anymore. (id:53661)
614 Summer Park Crescent
Mississauga, Ontario
Location, Location, Location! Don't miss this spotless, move-in-ready family home in a prime central location, just steps to Square One and all major amenities! Tucked away on a quiet crescent, this classic and inviting 3-bedroom, 3-bathroom home offers the perfect blend of comfort and space for a growing family. Features include: Bright, open-concept living and dining areas Large eat-in kitchen with breakfast area and walkout to a beautiful deck perfect for outdoor entertaining Spacious primary bedroom with 4-piece ensuite and walk-in closet, No sidewalk extra parking and easy maintenance. Virtually staged to show the homes full potential. This charming property is full of natural light and warmth truly a place to call home! (id:53661)
6 Springbrook Gardens
Toronto, Ontario
Welcome to this totally renovated and meticulously rebuilt detached home on a quiet, tree-lined street in one of Etobicoke's most sought-after neighbourhoods. Thoughtfully renovated from top to bottom, this bright and spacious home offers turnkey living just steps from Bloor St. and Islington subway. The main floor features a modern open-concept layout with white oak floors, powder room, and a contemporary kitchen with quartz countertops, a large island with seating for four, and a sun-filled family room with walkout to a private backyard oasis. Upstairs, the serene primary suite includes a walk-in closet and 4-pc ensuite bath. Two additional bedrooms share a stylish bathroom with double vanity perfect for family living. The fully finished lower level offers a generous recreation room with wet bar, guest bedroom/office, 3-pc bath, laundry room, and ample storage. Set on a nearly 130-foot deep lot with professional landscaping, this home features a private drive and detached garage, plus perennial gardens front and back. Curb appeal, functionality, and location just steps from top-rated schools (Our Lady of Sorrows, Norseman JMS, Bishop Allen, Etobicoke CI), parks, and the shops and transit of Bloor St. A true gem in a family-friendly community. (id:53661)
1840 Mccoy Avenue
Burlington, Ontario
Stunning freehold townhouse with finished basement, ideally located in the sought-after Family Friendly Corporate neighbourhood. This immaculate 3-bedroom, 3-washroom home features a bright, spacious layout with hardwood floors on the main level, freshly painted, Modern Wall Panelling, Pot lights, and a beautifully upgraded backyard with interlocking perfect for entertaining. The finished basement includes a projector and TV setup for the ultimate home entertainment experience. The primary bedroom boasts a 4-piece ensuite and walk-in closet, with two additional generously sized bedrooms. Conveniently situated in the heart of Appleby Uptown, just steps from shopping, dining, and all essential amenities, Close to Appleby GO station. (id:53661)












