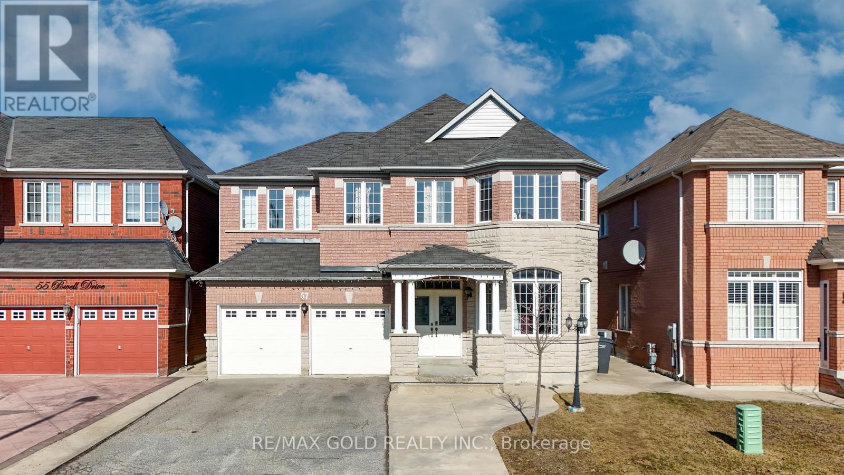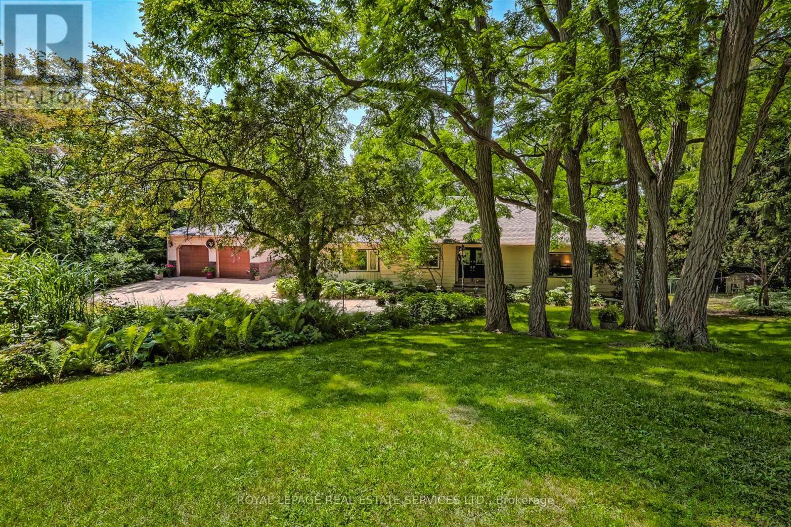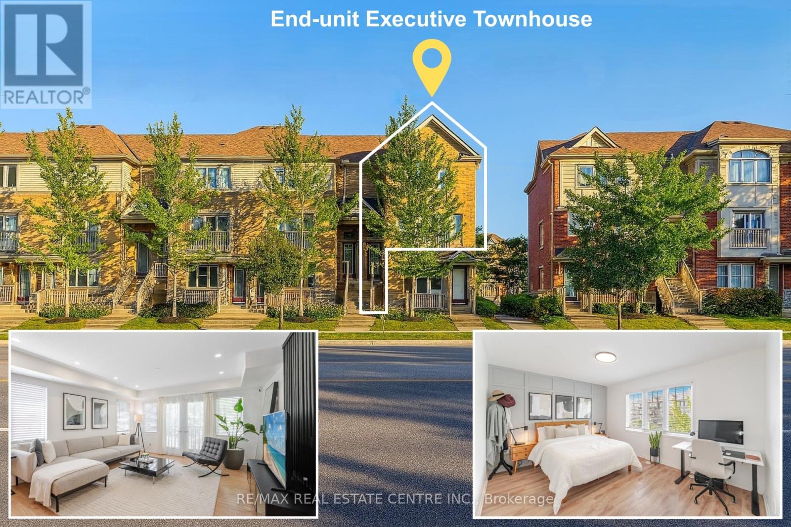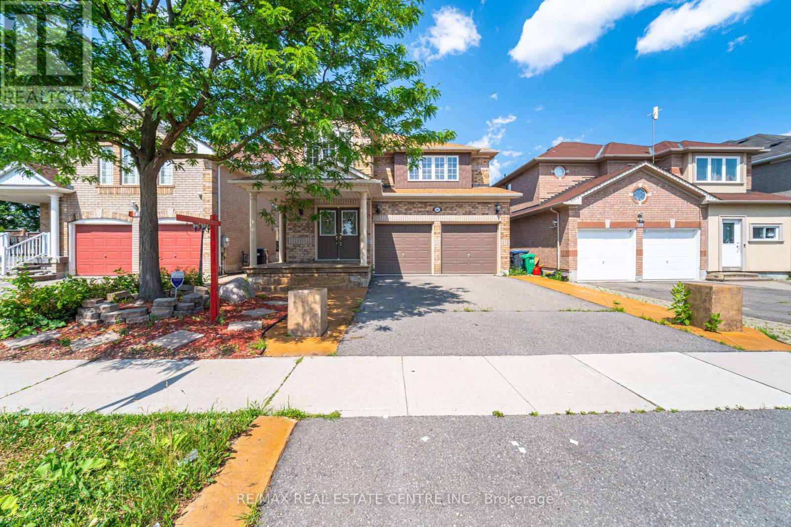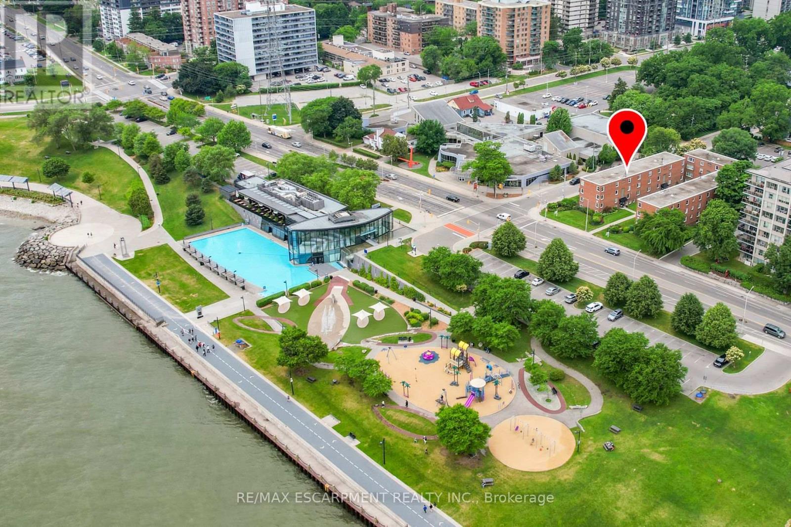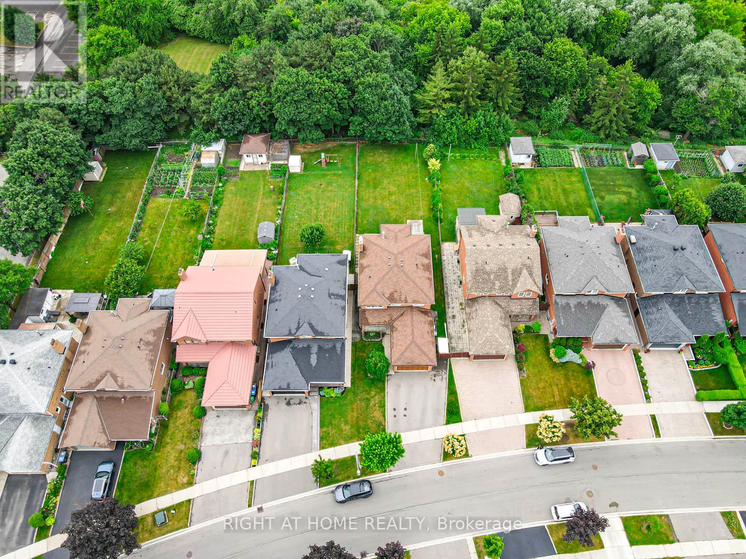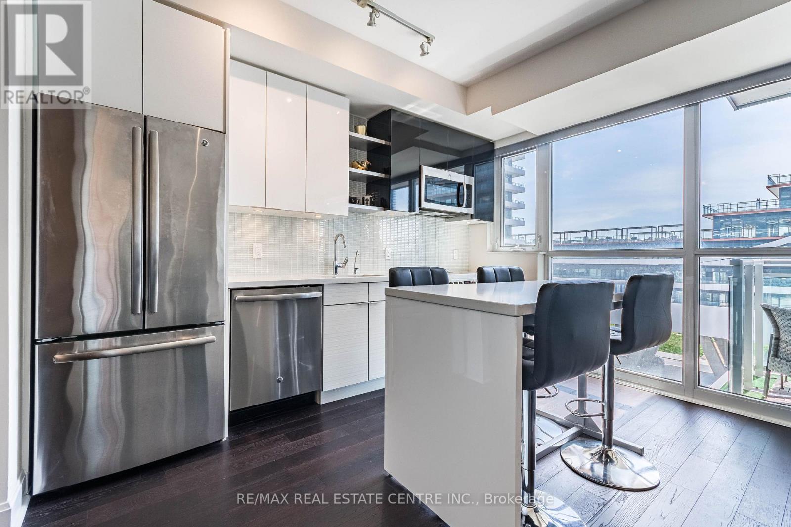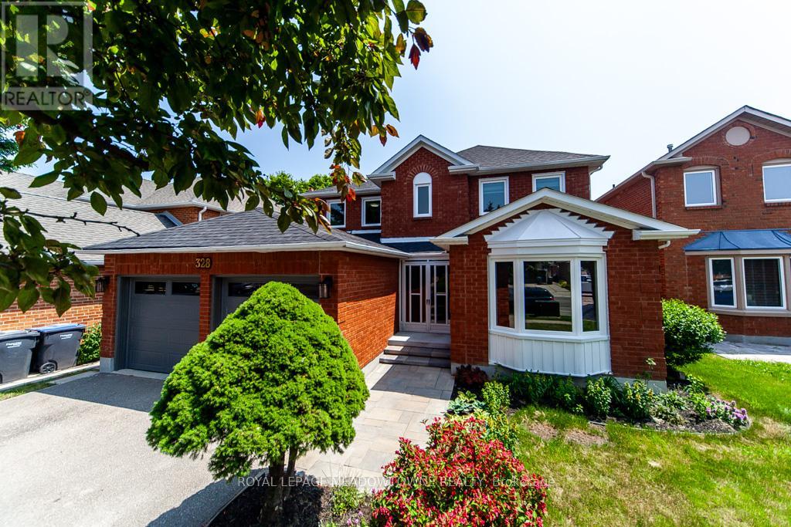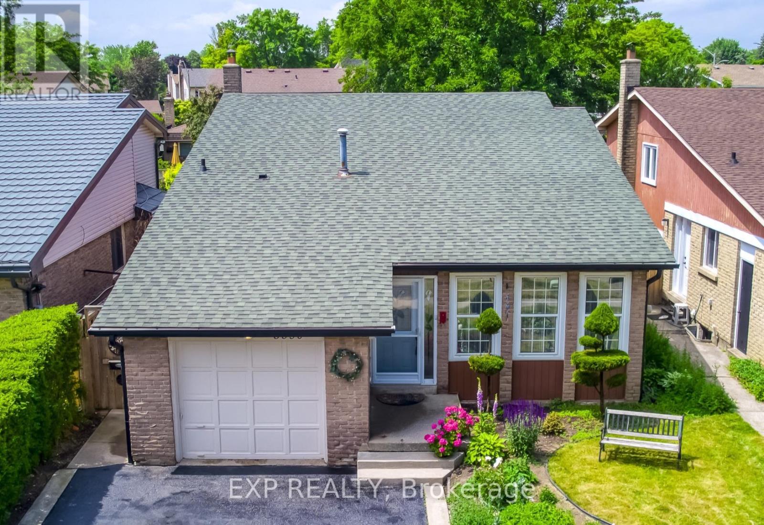57 Powell Drive
Brampton, Ontario
Welcome to this stunning 4-bedroom, 4-bath executive brick and stone home in a prime North Springdale location! Approx. 3,100 sqft on a premium 45' wide lot, just minutes from schools, parks, bus stops, and shopping plazas. The gourmet eat-in kitchen features upgraded maple cupboards and a movable center island. The spacious master suite boasts double door entry, a walk-in closet, and a luxurious 5-pc ensuite with an oval soaker tub and separate shower. The second floor offers a bonus open space, three full washrooms, a laundry room, and a solid oak staircase with wrought iron pickets. Highlights include gleaming hardwood floors, 9 ceilings, pot lights, crown molding, and an elegant double-door front entry with glass inserts. Don't miss this incredible opportunity (id:53661)
15624 Hurontario Street
Caledon, Ontario
Open House Sat. Sept 20th 1-4Pm. Welcome to your 3.8 acre nature retreat, where a gentle creek, lush perennial gardens, and mature trees attract deer, songbirds, and other wildlife to your own backyard! The Credit River runs adjacent to the rear of the property making this a true haven for nature lovers. A private, tree-lined driveway, framed by two stone entry gates, leads to a 4,638 Total sq. ft. south west facing bungalow perfectly positioned for total seclusion and breathtaking views of the Niagara Escarpment and Caledon Hills. Inside, enjoy an airy layout with three bright bedrooms and expansive windows that frame the surrounding landscape. A stunning two sided stone fireplace connects the living and dining areas, while a sun-filled solarium offers the perfect spot to sip your morning coffee. The walk-out lower level features a large rec room with gas fireplace, pool room or 4th bedroom, sauna, a 11' x 9' walk in refrigerated cold room and a large 2nd kitchen, ideal for in-law accommodations or extended family living. A whole home Generac generator ensures reliable comfort year-round. A detached studio/workshop with wood stove and sliding doors offers endless uses, mancave, she shed, creative retreat or home office. The oversized double garage provides ample storage. An invisible dog fence lets pets roam safely. This meticulously landscaped property is a gardener's dream with vibrant flower beds, peaceful sitting areas, and unforgettable sunset views. Located just 45 minutes from Toronto. Minutes to Orangeville's shops and amenities, Alton's Millcroft Inn & Spa, top golf courses, ski hills, and the Bruce Trail. This property offers rare privacy, endless beauty, and unmatched lifestyle potential. Move in, renovate, or build your dream estate, where nature, privacy, and possibility meet! (id:53661)
12 - 3070 Thomas Street
Mississauga, Ontario
Welcome to this stunning 3+1 bedroom, 3 washroom executive end-unit with 2 parking spaces (including a private garage) in Churchill Meadows, the largest in the block, offering over 1,600 sq ft of living space. Thoughtfully designed with an open-concept layout, the home features a spacious, rectangular living room with pot lights, a slat feature wall, and accent walls that add warmth and character. The kitchen stands out with a massive island, high-end Samsung appliances including a French door fridge, overhead microwave, and built-in dishwasher. Freshly repainted cabinets and a modern backsplash create a clean, upscale feel. Enjoy fully upgraded washrooms with hardwood vanities, 2x2 designer tiles, modern fixtures, and colour-changing LED lighting. The home comes fully equipped with a Ring security system on all entry points, including a camera doorbell and three interior cameras. Additional upgrades include brand new A/C, new carpet on staircases, handrail paint, refreshed cabinet finish, and new garage door openers. Natural light fills the home all day, thanks to its ideal north-south orientation, large windows, and layered blinds with blackout curtains. The den is currently used as a dining space but can double as an office or spare bedroom, offering flexible functionality for any lifestyle. Located minutes from top-rated schools, Streetsville GO, and plenty of food and shopping options, this is a rare opportunity to own a beautifully upgraded, turnkey executive home in one of Mississauga's most desirable neighbourhoods. (id:53661)
2122 Bridge Road
Oakville, Ontario
Welcome to this beautifully updated 3+1 bedroom side-split, ideally situated on a spacious 60 x 125 ft lot in a family-friendly neighbourhood. Offering nearly 2,000 sq ft of finished living space, this home blends comfort, style, and functionality. The open-concept main floor is filled with natural light and features hardwood flooring, pot lights, and a renovated white kitchen with a large island perfect for family gatherings and entertaining. The dining area flows seamlessly into the bright living space, with expansive windows offering picturesque views of both the front and back gardens. Upstairs, you'll find three generous bedrooms and a full bathroom, while the lower level provides a 4th bedroom, second full bathroom, large rec room, laundry area and 2nd walk out. Step outside to your private, south-facing backyard complete with a stunning saltwater pool, mature perennial gardens, and ample space for summer entertaining. Extensively updated from top to bottom over the past six years including exterior stucco, roof, furnace just move in and enjoy. Close to Bronte, Coronation Park, walking trails, shopping, excellent schools, highway and GO access close by. Don't miss this exceptional opportunity to make this turnkey property your home just in time for summer! (id:53661)
434 Sunny Meadow Boulevard
Brampton, Ontario
Welcome to 434 Sunny Meadow Blvd, a beautifully upgraded sun-filled corner-lot home in one of Brampton's most sought-after neighborhoods. This spacious property offers a large front lawn with exceptional curb appeal and sunlight streaming through windows on three sides. Step inside through grand double doors into a thoughtfully designed layout perfect for family living and entertaining. The main floor boasts a stunning renovated kitchen with a quartz island, matching backsplash, upgraded cabinets, and stainless steel appliances. Bright open living and dining areas are complemented by large windows, while a cozy family room features a gas fireplace and expansive corner views. Enjoy smooth ceilings with pot lights, a designer powder room with gold fixtures, and a convenient main-floor laundry/mudroom with garage and side access. Upstairs features 4 spacious bedrooms and 3 FULL MODERN BATHROOMS. The primary bedroom includes a walk-in closet and a luxurious 5-piece ensuite. Contemporary lighting and stylish paint choices elevate the overall elegance. The BRAND NEW LEGAL BASEMENT APARTMENT offers a bright open-concept layout with a one-bedroom suite, and additional den, which can be used as 2nd bedroom, full kitchen, living/dining area, and updated washroom ideal for rental income or extended family. Set on a corner lot with a fully fenced backyard, this home has no carpet and upgraded flooring throughout. Just 20 meters from a bus stop, and minutes from top-rated schools, shopping, parks, transit, highways, and more this property is a true gem. 1 BEDROOM BRAND NEW LEGAL BASEMENT WITH ADDITIONAL DEN (IDEAL AS A 2ND BEDROOM) WITH SEPERATE SIDE ENTRANCE EASILY RENTABLE FOR $1,800/MONTH. GREAT OPPORTUNITY FOR RENTAL INCOME OR MORTGAGE OFFSET. PLS FIND THE LEGAL BASEMENT CERTIFICATE ATTACHED FOR YOUR REVIEW. (id:53661)
181 Brisdale Drive
Brampton, Ontario
Beautiful Detached Home 2733 SQFT. in highly desirable Fletcher's Meadow neighborhood of Brampton! This spacious house boasts 4+2 bedrooms and 5 bathrooms, separate living and separate dining plus a separate family room with gas fireplace; Comes with a fully finished 2-bedroom basement, with kitchen, 4pc bathroom and a legal separate entrance by the builder. Upstairs, the primary bedroom features a 5-piece en suite with a soaker tub and separate shower. The second and third bedrooms also comes with 4 pc. ensuite. The additional 4th bedroom is generously sized and filled with natural light. Two Bedroom finished basement with Kitchen & Washroom : Separate builder's entrance and a huge quartz island with a stovetop and sink, perfect for extended family, entertainment and potential rental income. Enjoy outdoor living with a large-sized backyard, Stamped concrete at the front and back (no grass cutting required), Double garage, the wide driveway accommodates up to 5 cars with total 7 cars parking including Garage, there's direct access from the garage into the house. Conveniently located close to schools, public transit, shopping plazas, and all major amenities. This turn-key home combines comfort, style, and convenience. Dont miss your chance to own in one of Bramptons most family-friendly communities! Roof Shingles 2021 , High Efficiency Gas Furnace 2023. (id:53661)
37 - 1347 Lakeshore Road
Burlington, Ontario
URBAN ELEGANCE BY THE LAKE ... Welcome to 37-1347 Lakeshore Road, a meticulously reimagined 2-bedroom, 1-bath co-operative apartment nestled in the heart of vibrant downtown Burlington. With 832 sq ft of fully transformed living space, this unit blends modern functionality with vintage flair - directly across from Spencer Smith Park, the lakefront trail, and views of Lake Ontario. This home is not just renovated - its reborn. Taken down to the concrete, every inch has been carefully reconstructed, beginning with all-new drywall and a full electrical overhaul, ensuring safety and tech-readiness. New swing-out windows invite fresh lake breezes, while the dark wood-style flooring anchors the space in timeless warmth. The kitchen is a showstopper: burnished copper fixtures, chopping block countertops, and a classic white farm sink create an inviting space to cook and gather. Matching the aesthetic, the bathroom has been redone top to bottom in a striking 1949 film noirinspired palette, featuring full tiling in black and white and a vintage-style farm sink. Every detail speaks to thoughtful design - from the burnished bronze door handles, modern wainscotting, and floor trim, to the deep French-door closet offering ample storage. Appliances include premium, compact Blomberg German-made units, designed to fit seamlessly in a modern lifestyle. Finished with a black fire-rated front door and iconic Deco silver numbering, this unit marries history with contemporary flair. Steps to the lake, trails, restaurants, and with easy highway access, this is Burlington living at its besta rare gem for the discerning buyer who values style, quality, and location. Your Lakeside Lifestyle Starts Here. (id:53661)
3070 Nawbrook Road
Mississauga, Ontario
Rarely Offered! Stunning 166ft+ Deep Ravine Lot in Prime Mississauga Location. Nestled on an exceptionally deep 166+ foot lot backing onto a lush, private ravine, this well-maintained 4-bedroom, 4-bathroom home offers a rare opportunity in Mississauga. With solid bones and incredible potential, this home features a fully finished basement complete with a full bathroom and a separate walk-up entrance through the garage ideal for extended family living. Enjoy unbeatable convenience: walk to Costco, Walmart, and a wide range of shops and restaurants. Commuting is a breeze with Highway 427 and the QEW less than 5 minutes away, and Kipling Subway Station just a 10-minute drive. This is a unique chance to own a property with size, privacy, and location. don't miss out! (id:53661)
511 - 33 Shore Breeze
Toronto, Ontario
Pristine 746 sq ft 2 BR + 2WR + den. Immaculatate owner occupied, never rented -a must see. Premium location for upscale lifestyle steps from Humber Bay's vibrant waterfront and scenic trails. Enticing mix of bustling restaurants, shops, and transit steps away. Enjoy stunning lake views and amazing sunsets from your serene 112 sq ft balcony upgraded with wood deck tiles. Has 5 star amenities, ample underground visitor parking - invite friends and family for a BBQ and dip in the affinity pool surrounded by serene loungers to relax and take in the views. This unit is super clean, has in suite security system for safety, upgraded with beautiful laminate floors (no Carpet), beautiful quality finishes on cabinetry, Stainless Steel Appliances, Quartz counter tops, cabinet undermount lighting, Kitchen island, Beautiful colour scheme with porcelain tiles in bathrooms. Very spacious, flexible floorplan can accommodate many living arrangements. Parking and Locker included in maintenance fees. Pets restricted up to 49lbs, building has dog washing station to clean up before entering your unit. Building offers guest suites for your out of town guests, has a theatre room, outdoor patio/lounge, pottery studio, sports simulator, outdoor mini golf, Billiard room, darts, kitchen, Change rooms, Saunas, yoga studio, pool/jacuzzi, BBQ's, Fitness Gym, Table Tennis. (id:53661)
328 Bristol Road W
Mississauga, Ontario
This house is definitely a WOW. Centrally located in Mississauga's "Hurontario Community", this 4 bedroom detached two storey shines. Completely renovated throughout with new Eat-in kitchen with central island, lots of cabinets and breakfast area over looking the garden. Approximately 2700 sq feet of living space with large principal rooms, huge family room combined with eat-in kitchen. Original owners have cared for the house with love to pass on to a new family. Completely painted throughout, new floors, new staircase, new kitchen, new bathrooms, new potlights and light fixtures. New windows, roof is approximately 2 years. New s/s fridge, s/s dishwasher and white dryer. New window coverings throughout. Everything you see is included. (id:53661)
12 - 690 Broadway Avenue
Orangeville, Ontario
Take advantage of September's Builder Incentive: a finished basement included in the purchase price! - ONLY 4 UNITS LEFT - Purchase directly from the builder and become the first owner of 12-690 Broadway, a brand new townhouse by Sheldon Creek Homes. This modern, 2-storey end-unit is move-in ready and features an unfinished walk-out basement and spacious backyard. Step inside to a beautifully designed main floor with high-end finishes including with quartz countertops, white shaker kitchen cabinetry, luxury vinyl plank flooring, and 9' ceilings on the main floor. Enjoy the outdoors on a generous 17' by 10' back deck. Upstairs you will find a large primary suite with a 3-piece ensuite and large walk-in closet, along with two additional bedrooms and a 4-piece main bath. Additional features include rough-in for a 3-piece bath in the lower level, large windows throughout for great natural light, and a paved driveway. Buy with confidence and enjoy the full 7-year Tarion Warranty knowing your home is protected. Visit the Model Home every Wednesday, Friday and Saturday from 3-6pm. (id:53661)
6330 Lorca Crescent
Mississauga, Ontario
Pride of ownership of this +++ 4 level backsplit with 2480 sq ft of living space +++ (which includes a very bright lower level apartment with up to 2 bedrooms, washroom, closet/storage and a separate entrance that will help you qualify for a mortgage with a potential rent of $2000). As you walk in, you will be greeted by a wide entrance, bright living room, dining room and an eat-in kitchen. Walk up to three well-lit bedrooms and a 4 piece washroom. Walking down from the main level, you will find a family room with a large window and a wood-burning fireplace, a bedroom with a large window, washroom, laundry and a walk-up to the backyard and front yard. The basement boasts a kitchen, common room, bedroom/office and a 3 piece washroom including a finished closet/storage and a dressing room. The property accommodates lots of parking, 4 to 5 on the driveway and a 1 car garage. Bus stop and nearest public school are within 150 metres. This home is located close to many amenities including walking distance to a Meadowvale Town Centre, FreshCo plaza, schools (Settler's Green PS, St. Elizabeth Seton PS, Meadowvale SS, Plowman's Public School, Bright Scholar's & Pre-school Montessori and Hakuna Matat Child Care Centre), linked parks including lake Aquitaine, lake Wabukayne and Windwood Park and recently renovated Meadowvale Community Centre offering swimming/fitness centre, arena and a library. In proximity to the Meadowvale Theatre and tennis courts. Recent updates include the roof 8 to 10 years ago, furnace and water heater 4 to 5 years ago. Nothing is rented. The sun fills the home all throughout the day. Seize the opportunity to move into this cozy and practical home. (id:53661)

