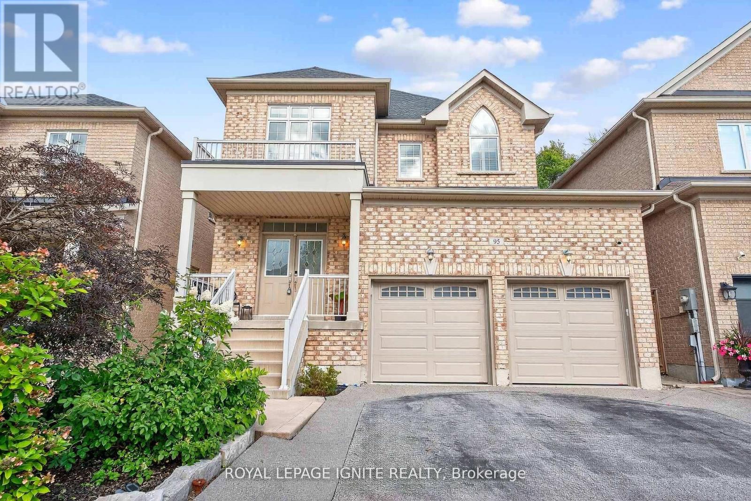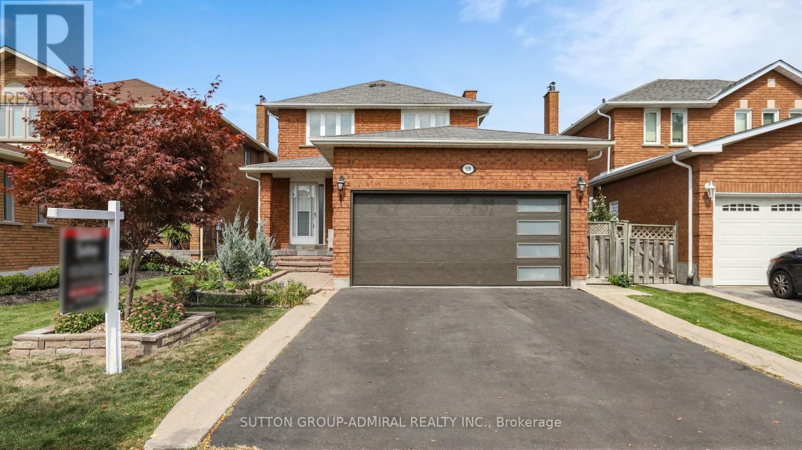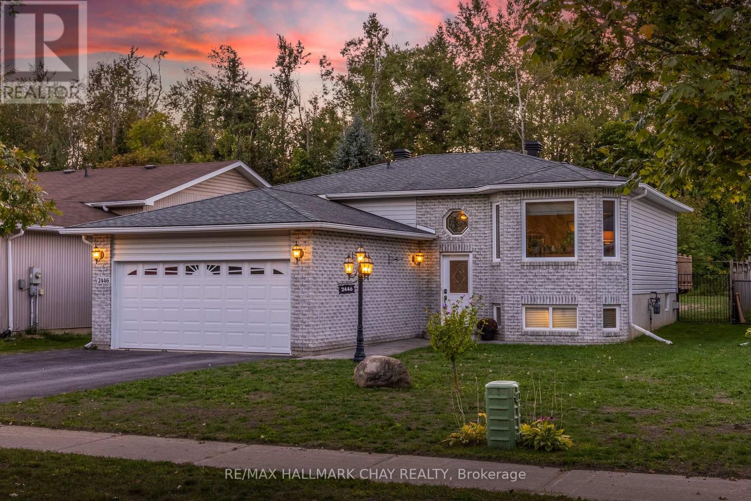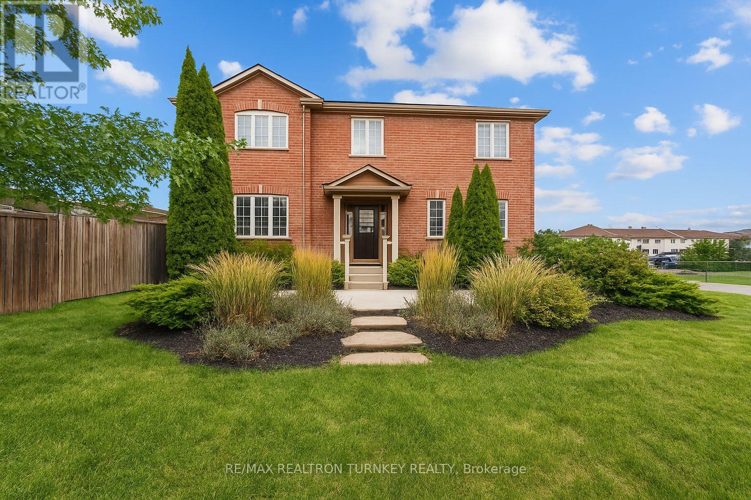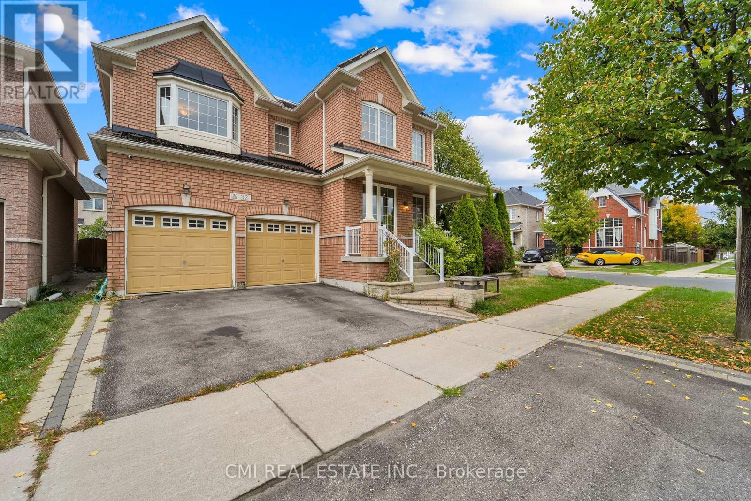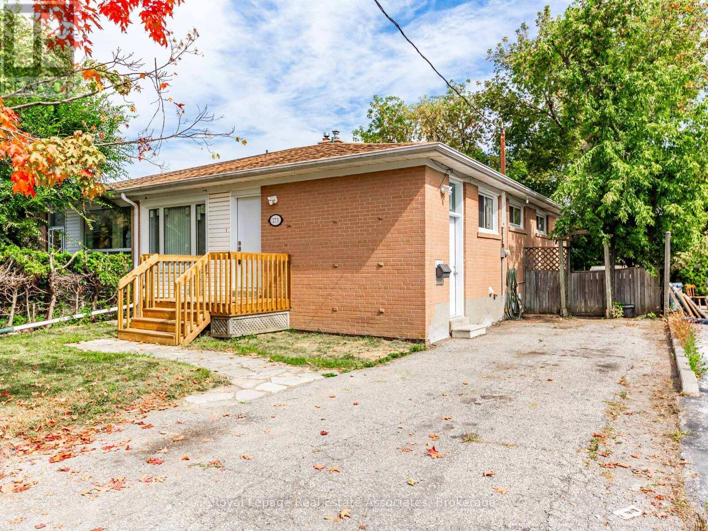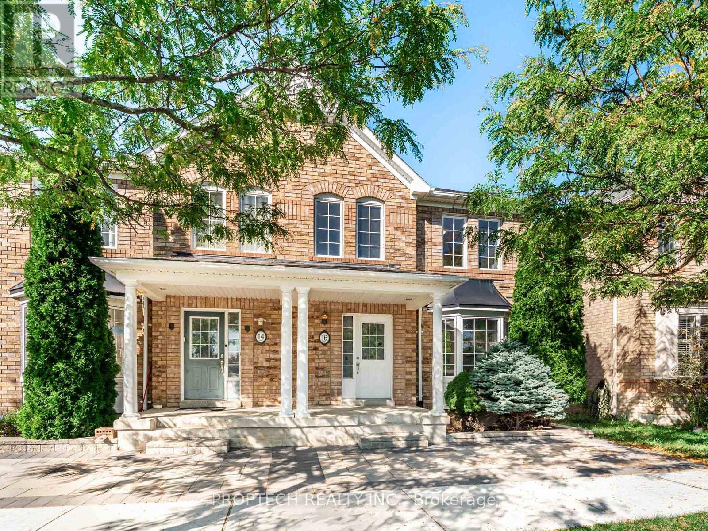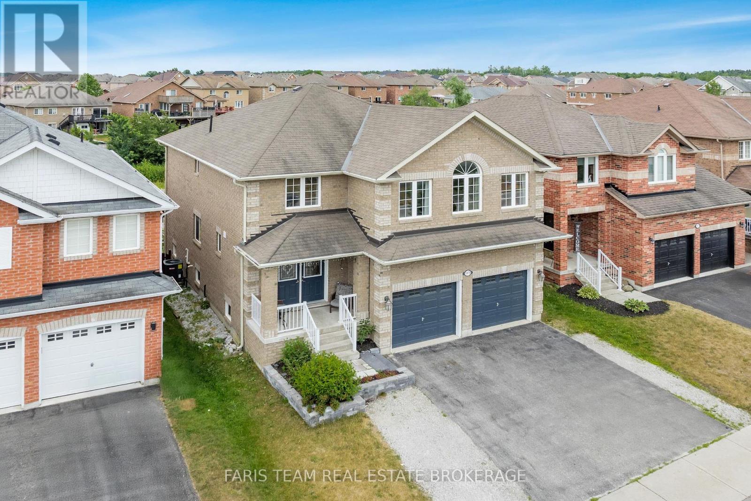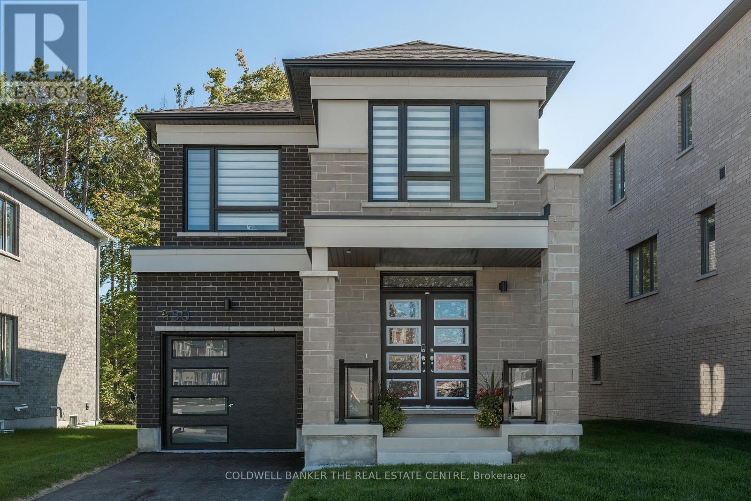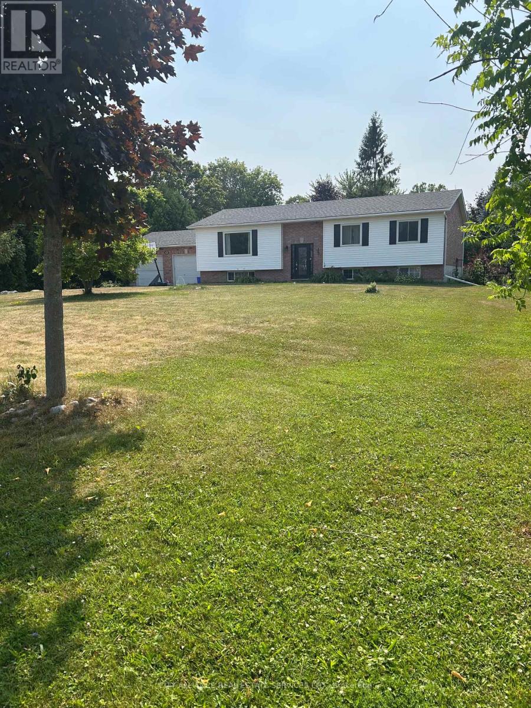3 Hickory Court
New Tecumseth, Ontario
You Just Found It! A Spacious, Turn-Key Bungalow On A Private Court In The Popular Adult Community Of Tecumseth Pines. Painted Throughout With Upgraded Premium Flooring And Brand New SS Kitchen Appliances, Might Just Make this the Perfect Move For You. Just Send The Moving Truck, Everything is Ready! The 1.100 s.f. Home Is Heated and Cooled With An Energy Efficient Triple Head LG Heat Pump and Of Course There is a Gas Fireplace For Added Ambience. There is a 300+ s.f. Bonus Enclosed Deck For Seasonal Use and Hobbies. If You Are Considering A Resize/Move, Tecumseth Pines Popular Adult Lifestyle Living Should Be Considered. This Community Offers Friendly Like Minded Neighbours And Of Course The Use Of The Recreation Centre Where You Can Enjoy Billiards, A Swim, A Sauna, A Work Out, Game Of Darts Or A Party In The Main Hall. The Tecumseth Pines Residents Also Offers Card Clubs, Aqua-fit and Loads Of Event Entertainment, Making This A Wonderful Community For Those Looking To Participate In An Active Lifestyle. Land Lease Fees Applicable in this 55+ Community (id:53661)
95 Chelsea Crescent
Bradford West Gwillimbury, Ontario
Executive 4+2 bedroom, 4-bath detached home offering over 3,500 sq ft of living space in one of Bradford's most desirable communities. Double-door entry opens to a soaring 22 ft foyer with elegant finishes throughout. Main level features hardwood flooring, crown moulding, California shutters, 9 ft ceilings, and a central vacuum. Gourmet eat-in kitchen with granite counters, stainless steel appliances, extended cabinetry, and walkout to landscaped yard. Spacious family room with a gas fireplace plus open-concept living/dining ideal for gatherings. Upstairs boasts 4 generous bedrooms, including a luxurious primary retreat with spa-inspired ensuite and walk-in closet. Professionally finished basement with separate entrance, full kitchen, bedroom, bath, laundry, and recreation room perfect for in-laws or rental income. Exterior offers fenced yard, garden, small trees, custom shed, parking for 6 (no sidewalk), and newer shingles (less than 5 years). Close to schools, parks, GO transit, and Hwy 400. Truly move-in ready! (id:53661)
508 Chancellor Drive
Vaughan, Ontario
Welcome To 508 Chancellor Avenue! No Wasted Space Floor Plan * Cozy Family Room With Fireplace * Family Size Eat-In Kitchen * 4 Spacious Bedrooms * Finished Basement * 2 Car Garage And Private Driveway * Located in A Demand Area Of Woodbridge * Walking Distance To All Amenities!!! (id:53661)
2446 Ralph Street
Innisfil, Ontario
Discover the charm of lakeside living in this delightful, fully finished bungalow! Ideally located on a quiet, dead end street & just a short stroll from a gorgeous sandy beach on the sparkling shores of Lake Simcoe. This home offers the perfect blend of tranquility and convenience. Lovingly maintained, the interior provides a warm & inviting atmosphere where you will find quality hardwood flooring running through the main floor. The basement offers a third bedroom, bathroom and huge rec room with oversized windows filling the space with natural light. This lower level could be easily converted to an in-law or income-generating suite. The pool-sized yard is ideal for outdoor entertaining, gardening, or relaxing on your huge deck after a busy day. This home offers easy access to the highway, shopping, golf and amenities! Walk to school, parks and beautiful beaches. Don't miss this exceptional opportunity to embrace the coveted Lake Simcoe lifestyle. (id:53661)
84 Admiral Crescent
Essa, Ontario
Welcome to 84 Admiral Crescent in Angus! This beautifully updated end-unit townhome is the perfect blend of space, style, and convenience, ideal for first-time buyers, downsizers, or families looking for more room. Set on an oversized 33 x 117 ft corner lot, it truly feels like a detached home! Inside, you'll love the bright, open-concept main floor, featuring wide-plank light oak hardwood throughout. The renovated kitchen is the heart of the home with an oversized quartz centre island, pot lights, and an eat-in dining area with a walkout to the backyard deck, perfect for entertaining or family meals. The kitchen and dining flow seamlessly into a cozy living room filled with natural light from the large windows, creating an inviting space to relax or host guests. Upstairs, the spacious primary suite offers a walk-in closet and a spa-like 5-piece renovated ensuite. Two additional bedrooms feature large windows and plenty of closet space, ideal for kids, guests, or a home office. The finished basement extends your living space with a bright rec room and a convenient 2-piece bath, giving you flexibility for a playroom, gym, or movie nights. Step outside to a fully fenced backyard complete with a huge deck and storage shed. The attached garage plus double driveway allows for parking up to three vehicles, plenty of room for family and visitors. Located in a sought-after, family-friendly community, you're close to schools, parks, trails, golf, shopping, and Base Borden. Whether you're buying your first home, looking to right-size, or ready for more space, this move-in ready townhome offers everything you need and more. (id:53661)
32 Hislop Drive
Markham, Ontario
Welcome to this stunning and spacious 2799 sq ft detached home in the highly sought-after Box Grove community. This 4+1 bedroom, 5-bathroom residence offers an ideal layout for modern family living. Step inside to an open-concept living area, perfect for entertaining. The large family room flows seamlessly into an open-concept kitchen, featuring abundant cabinetry and a bright breakfast area. A separate dining room provides a more formal space for meals. Upstairs, the expansive primary suite is a true retreat, boasting a large walk-in closet and a spa-like 5-piece ensuite. The three additional spacious bedrooms share two convenient Jack and Jill bathrooms. The finished basement adds incredible value and versatility, with a recreation room and an additional bedroom and full bathroom perfect for a guest suite or a private space for extended family. Outside, the beautiful backyard is ready for all your summer gatherings. This home also features direct access to the garage and is just minutes away from top-rated schools, parks, major highways, shopping centers, and all the amenities Markham has to offer. Don't miss your chance to own a piece of this prime location! (id:53661)
273 Bluegrass Boulevard
Richmond Hill, Ontario
Fully renovated from top to bottom, this charming home is nestled in a highly sought-after family neighbourhood. The bright and inviting main floor features all new flooring and brand new kitchen, with never-used appliances, a large sun-filled window, and a cozy eat-in area. The open concept living and dining space is perfect for comfortable everyday living, and natural light fills the rooms through with all new windows. Four spacious bedrooms, including one with a walkout to the backyard and a brand new deck, making it the perfect place to unwind or gather with friends and family. The fully finished lower level includes a self-contained 2 bedroom suite, with its own private entrance, above grade windows, providing exceptional versatility for first-time buyers, growing families, or investors seeking income potential. Perfectly located just steps from parks, top-rated schools, and shopping, offering the perfect balance of convenience and community. Don't miss the chance to make this home yours! (id:53661)
16 Colchester Street
Markham, Ontario
Nestled In A Highly Sought-After Family-Friendly Community, This Beautifully Upgraded 3 Bedroom, 3 Bathroom. Home Features Hardwood Floors Throughout And A Brand New Modern Kitchen With Custom Cabinets, Marble Countertops & Stainless Steel Appliance. Bright And Spacious Layout, Perfect For Young Families.Top Ranking Schools Within Walking Distance. Ideal For Families Who Value Education. Close To Hospitals, Parks, Community Centre, And Public Transit/Go Station. Dont Miss This Exceptional Opportunity In One Of Markhams Most Desirable School Districts! (id:53661)
1373 Hunter Street
Innisfil, Ontario
Top 5 Reasons You Will Love This Home: 1) Spacious open-concept home showcasing hardwood and ceramic tile flooring throughout the main level with convenient laundry and garage access 2) Family-sized kitchen with plenty of counter space and cabinetry while leading to the raised deck overlooking the beautiful backyard with excellent views of wildlife and sunsets 3) Three generously sized bedrooms and a family bathroom accompanied by a massive primary bedroom suite with a walk-in closet, a sitting area, and a spa-like ensuite 4) Excellent opportunity for multi-generational families with two bedrooms, a full bathroom, and a kitchenette located in the bright walkout basement with no rear neighbours 5) Located within walking distance to schools, parks, and many shopping opportunities. 3,292 fin.sq.ft. Age 10. (id:53661)
7501 5th Side Road
Adjala-Tosorontio, Ontario
Imagine a life where every day feels like a retreat. Set on over 10 acres of complete privacy in coveted South Adjala, this estate combines timeless elegance with the freedom of country living, all just minutes from Tottenham & commuter routes. The winding drive leads you to a residence where architecture & nature live in harmony. Inside, more than 5,000 sq. ft. of airy, light-filled space invites you to slow down & savour the views, floor-to-ceiling windows throughout frame your personal sanctuary, where every season brings a new landscape to enjoy. Hardwood floors, soaring cathedral ceilings, & four fireplaces create an atmosphere that is both sophisticated & welcoming. The heart of the home features 16-foot ceilings & is designed for gathering - a large, open-concept kitchen with premium built-in appliances that flows seamlessly into bright living spaces & out onto decks. The primary suite is your private haven with a spa-inspired ensuite, a dreamy walk-in closet, ensuite laundry, & a walkout where morning coffee tastes better against the backdrop of nature. The lower level was built for connection & celebration: a family room with a wet bar, a glowing fireplace, & walkouts that open to a hot tub & patio for evenings under the stars. Guests or family will feel at home in the spacious bedrooms, while abundant storage ensures both practicality & comfort. Outdoors, the property has been thoughtfully landscaped with native perennial gardens that burst with colour across the seasons & butterfly habitats that bring life & movement to the grounds. Explore private trails through towering woods, unwind in a screened-in gazebo, watch the birds or simply lose track of time surrounded by peace and beauty. Whether hosting grand gatherings or enjoying quiet evenings, this property transforms everyday moments into experiences worth cherishing. This is more than a home - it's a lifestyle, a place where elegance, nature, and privacy meet to create something truly unforgettable. (id:53661)
550 Mika Street
Innisfil, Ontario
Newly constructed Mattamy 'Baldwin' model in Innisfil's Lakehaven community! This fully brick home is situated on an oversized 39x137 foot lot on a quiet cul-de-sac. The upgraded 3 bedroom layout is impressive & stylish with modern interior finishes. 1829 sqft with a bright and sunny open concept design. The kitchen features quartz countertops, upgraded ss appliances and patio door walk out the the private and spacious yard. A rare find in new subdivisions! Large great room with gas fireplace and 2 piece bath round out the main floor. Upstairs you will find an oversized primary suite with walk in closet and 4 piece ensuite spa bath and 2 more bedrooms with mirrored closet doors. Convenient 2nd floor laundry room! Unfinished basement with above grade windows, on demand HWT, HRV and rough in for 3 piece bath. 1st year Tarion warranty available until May 20, 2026! What are you waiting for! Innisfil is a vibrant community on the shores of Lake Simcoe, with access to beaches and boating, restaurants and even the GO Train, affordable living is waiting North of the GTA! (id:53661)
28 Joel Avenue
Georgina, Ontario
Charming 3 + 3 bedroom raised bungalow on a large lot just steps to Willow Beach. Open concept, with practical layout. Large kitchen with walk out to deck. Three bedrooms on main floor and three in basement. This updated home offers modern comforts with scenic views, perfect for tranquil living. **EXTRAS** Updates include roof, driveway, windows. (id:53661)


