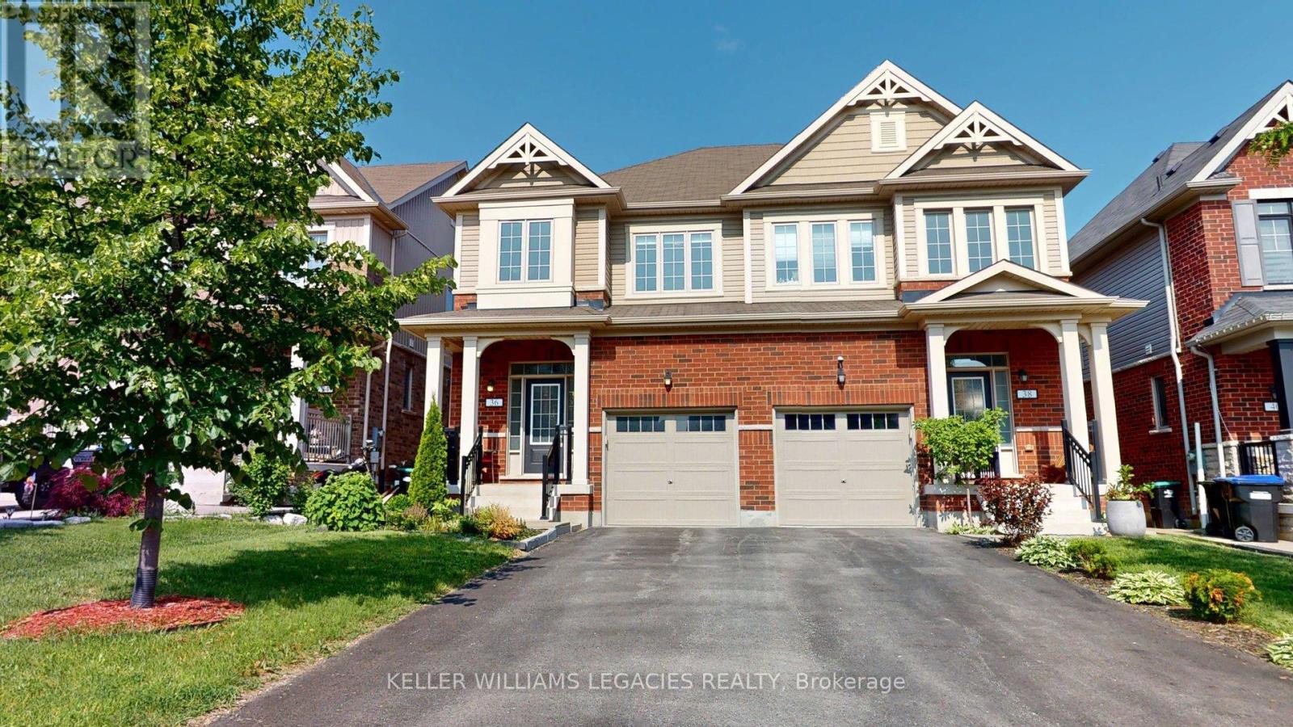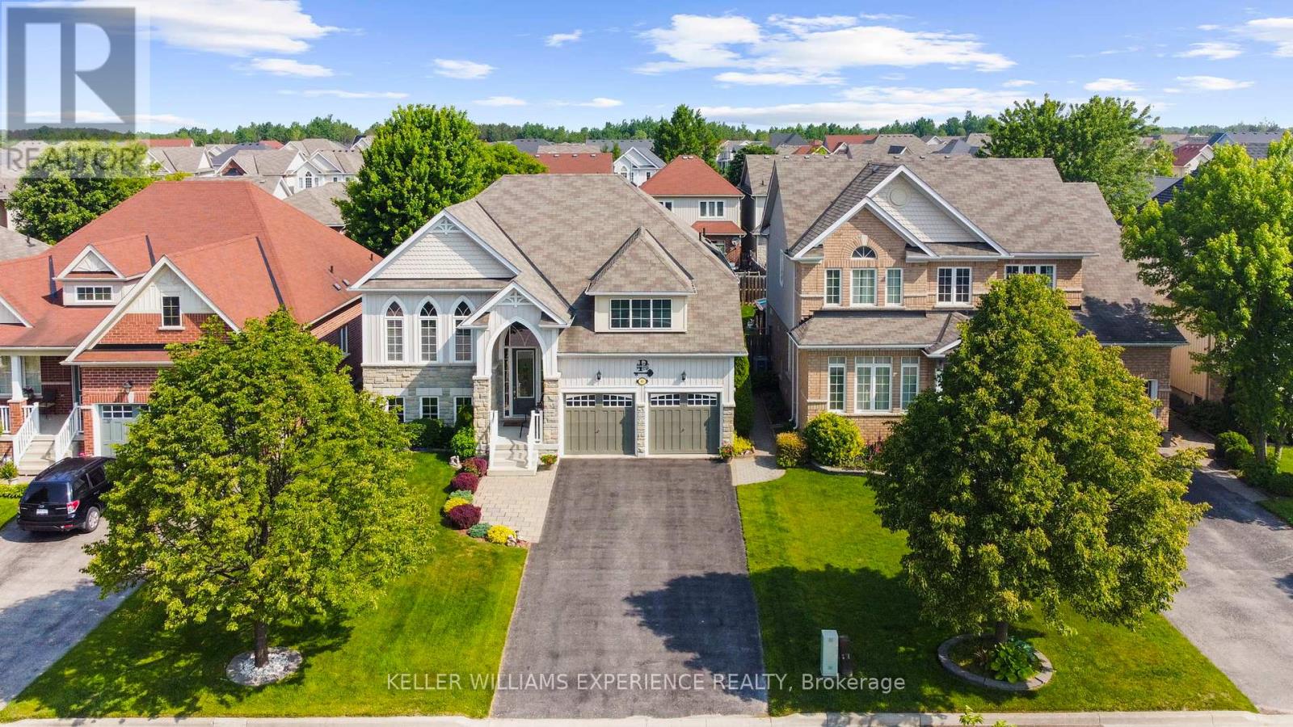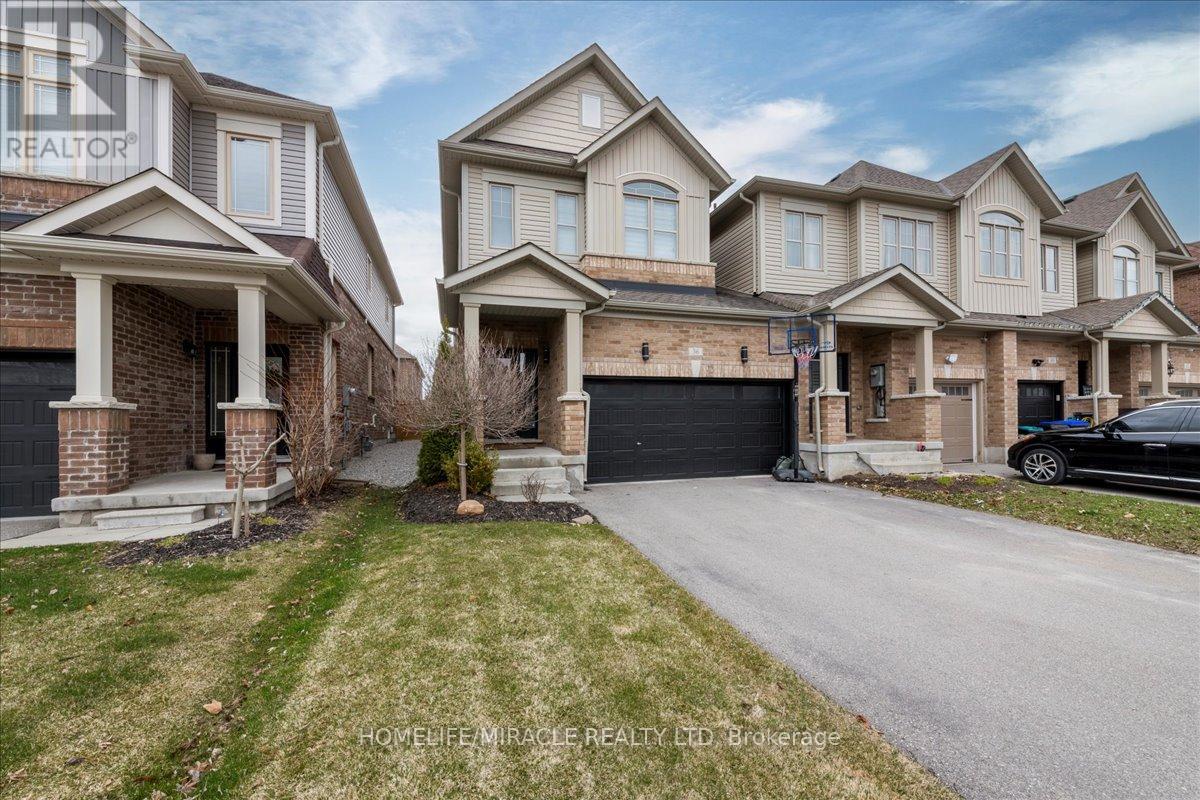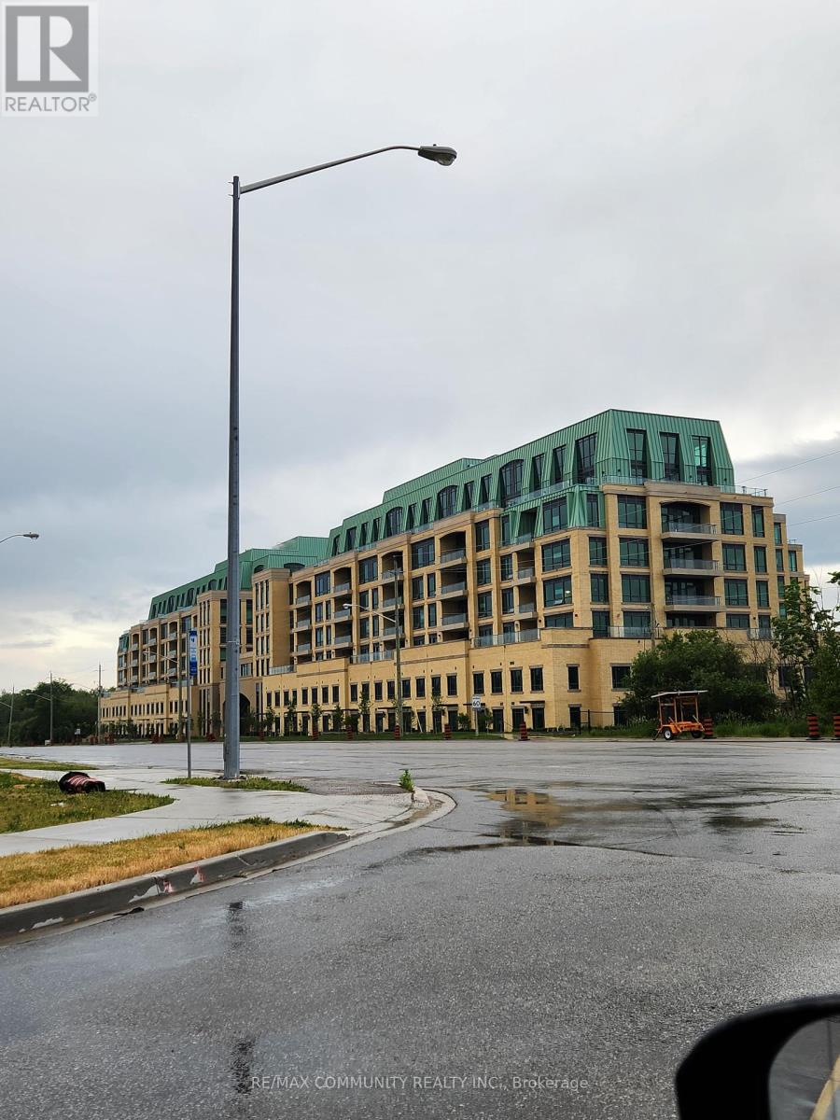1 Abbey Hill Lane
Markham, Ontario
Welcome to a rare opportunity in the prestigious Angus Glen. This brand new, never-lived end unit townhouse by renowned builder Kylemore offers an expansive 2620 square feet of luxury living. The home features a bright, open-concept layout with 10-foot smooth ceilings on the main floor, pot lights, and an abundance of natural light throughout. The modern kitchen is a chef's dream, complete with a large center island, quartz countertops, stylish backsplash, walk-in pantry, servery, and top-of-the-line Wolf/Subzero built-in appliances. Thoughtfully designed with spacious bedrooms and spa-inspired bathrooms, every detail has been upgraded to offer the perfect blend of style and comfort. Ideally located within the top-ranked Pierre Elliott Trudeau High School zone, and just minutes from Angus Glen Community Centre, Highway 404, Canadian Tire, Shoppers Drug Mart, restaurants, banks, coffee shops, and more. (id:53661)
36 Donnan Drive
New Tecumseth, Ontario
Welcome to this beautifully upgraded 3-bedroom, 3-bathroom semi-detached home in the heart of family-friendly Tottenham. Boasting a bright open-concept layout with large windows and stylish modern finishes throughout, this home offers both comfort and elegance. The spacious primary suite provides a relaxing retreat, while the pristine, unspoiled basement offers endless possibilities for customization whether for a home gym, entertainment space, or extra living area. Situated on an upgraded lot with no sidewalk, enjoy added privacy and extra parking space. Located on a quiet street just steps from a large park and a brand-new elementary school currently under construction, this is an ideal setting for growing families. A pre-inspection home report is also available, giving buyers added confidence and peace of mind. Don't miss this incredible opportunity to own a move-in-ready home in one of Tottenhams most desirable communities! (id:53661)
2910 Highway 7 Road
Vaughan, Ontario
Luxury condo in prime area of Vaughan close to Hwy 407 and Hwy 400. All amenities are within minutes, including transit, subway, grocery, dining, and more. Unit features open concept layout with bright floor-to-ceiling windows and southeast view. 9 foot ceilings with open concept. Primary bedroom offers 4pc ensuite with W/I closet. Separate den for privacy. Kitchen includes breakfast bar with granite counter tops. One underground parking spot and parking lot locker. Included 24 hour concierge, pool, gym, workout room, M&W sauna, party room, guest room, and more. (id:53661)
40 Collier Crescent
Essa, Ontario
Welcome to 40 Collier Crescent - a pristine, move-in ready family home lovingly maintained by the original owners. This beautifully finished bungalow offers an open-concept layout filled with natural light from large windows throughout. The main level features gleaming hardwood floors and a seamless flow between the living and dining rooms, and a cozy family room with a gas fireplace that overlooks the eat-in kitchen. Step outside from the kitchen to a covered deck and a fully fenced backyard, perfect for year-round entertaining. Two generously sized bedrooms on the main level include a spacious primary retreat with a walk-in closet and private ensuite. The fully finished lower level expands your living space with a massive rec room, two additional bedrooms ideal for guests or extended family, a 3 pc bathroom and plenty of space for storage. The manicured front and back yards are a true highlight, complete with a patio area and an above-ground pool for summer fun. This home is the perfect blend of comfort, space, and pride of ownership -dont miss your opportunity to make it yours! (id:53661)
A - 23-A Washington Street
Markham, Ontario
State-Of-The-Art Triplex Building*Very Bright & Spacious*Open Concept*Walk To Transit (Go Train & Bus)*Schools,Parks,Library,Arena*Main Street Shopping,Restaurants,Banks*Ideal To Work At Home Office*Two separate Entrances (one from front & one from rear)*Must Be Seen*South West Exposure*Heritage Area*Great Neighbourhood*Private Parking*Separate Hydro,Gas,Water Meters*Owned Hot Water Tank (id:53661)
45 - 300 Alex Gardner Circle
Aurora, Ontario
Welcome to this beautifully upgraded condo townhouse located in the prime, quiet neighbourhood of Aurora Village, right in the heart of downtown Aurora. This stylish home features large windows that fills the home with natural light, creating bright and airy rooms throughout. The main floor offers an open-concept living and dining area featuring modern wainscotting walls, 9-foot ceilings and a walkout to a private terrace overlooking a serene wooded treeline ideal for summer gatherings with family and friends. The contemporary kitchen is equipped with upgraded stainless steel appliances, quartz countertops, a newly installed backsplash, and a breakfast bar perfect for casual dining. Thoughtful upgrades include custom under-stair storage with pullout drawers, heated laminate flooring throughout the main level, and a stained oak staircase that adds warmth and elegance. Upstairs, the spacious primary bedroom boasts a 4-piece ensuite with a large window and plenty closet space. Additional highlights include one owned underground parking space and large locker. An optional second parking space is available for assumption by the buyer. Conveniently situated next to seller's current spot- perfect for multi vehicle households. The property is located close to restaurants, schools, parks, community centre, and just a short walk to the Aurora GO Station. A perfect blend of modern design and everyday comfort this is Aurora living at its finest. (id:53661)
36 Hoard Avenue N
New Tecumseth, Ontario
Welcome to 36 Hoard Ave N, A Spacious End-Unit Townhome That Feels Like a Detached! Nestled in Alliston's highly sought-after Treetops community, this stunning approximately 2,100 sq. ft. home offers the perfect blend of modern upgrades, peaceful country views, and a vibrant, family-friendly atmosphere. With no sidewalk, you'll enjoy extra driveway space, while being just steps from parks, top-rated schools, and the renowned Nottawasaga Resort. Step inside and be greeted by 9-foot ceilings and beautiful hardwood flooring on the main level, creating an open and elegant feel. This immaculate home features 4 spacious bedrooms, 3 bathrooms, and a double-car garage with ample parking. The primary bedroom boasts double closets and a luxurious ensuite, providing ultimate comfort and convenience. The gourmet kitchen is a chef's dream, featuring upgraded cabinetry, quartz countertops, a stylish backsplash, a gas stove, and a large island perfect for entertaining. Step outside to your private, fully fenced backyard, complete with a beautifully built patio deck and professional landscaping. With its prime end-unit location and detached-home feel, this is the one you've been waiting for! (id:53661)
231 Ridge Road
Aurora, Ontario
Picturesque privacy on 3.1 Acres at the end of an exclusive sought after court in demand 'southwest' aurora just 3 minutes to shopping, 7 minutes to hwy 404, 12 minutes to hwy 400! Easy driving distance to St. Andrew's College, St. Anne's College, Vilanova Secondary School, and Country Day School! Well cared for 3105 SF manor home featuring large principal room sizes and spectacular view over scenic lot! 'Massive" living room/family room combination with hardwood floors and stone wood burning fireplace! Separate formal dining! Big 'eat-in' ceramic kitchen with den area and family sized breakfast area with walkout to oversized composite deck overlooking ravine and pool-sized rear yard! Spacious primary bedroom with sitting area, vanity area, inviting 4pc ensuite bath, and his/hers walkin closets. Large secondary bedrooms too! 2nd floor laundry! Bright professionally finished walkout lower level with huge games room - rec room combination with wet bar and stone gas fireplace, sauna and 3pc bath too! Lower level 3rd car garage and separate rear detached garage for car enthusiasts or gardener! (id:53661)
320 - 11782 Ninth Line
Whitchurch-Stouffville, Ontario
Stunning New Condo Built in 2023, Located In The Heart Of Stouffville. Offers 2 Bedroom + Den, 2 Bath. Open Concept Living and Dining. Spacious Terrace/Balcony. Gorgeous Modern Kitchen with Stainless Steel Appliances, Centre Island, Stone Countertop and Lots of Cupboard/Storage Space. Primary Bedroom with 4 pc Ensuite (Separate Shower and Bathtub) and Walk-in Closet. Perfect Size 2nd bedroom and Great Size Den. Hardwood Flooring. Ensuite Laundry. Bright and Airy Unit with Large Windows that Brings in tons of Natural Light. Underground Parking and Locker Included. Awesome Building Amenities: Concierge, Guest Suite, Gym, Pet Wash Stn, Golf Simulator, Children's Play Rm, Media/Party/Meeting Room and Visitor Parking. Minutes to Schools, Go Train Station/Public Transit, Major Hwy 404/407 and All Essential Needs. (id:53661)
54 Embassy Drive
Vaughan, Ontario
Why settle for a Semi-detached or Townhouse, When You Can Have A Beautiful Detached Home In A Sought After Area East Woodbridge. Welcome, This Property Boasts A Multitude Of Upgrades, Starting With The Irrigation Sprinklers At The Front And Back Yard, New Installed Front Door(2024) Newer Garage Doors, Large Foyer, Ceramic Flooring and Spacious Hallways Leads To The Fully Renovated Kitchen, Featuring Granite Countertops, Floor-to-Ceiling White Cabinets And Pot Lighting, Granite Backsplash With Plenty Of Natural Light With A Walkout To The Deck and Fully Fenced Yard. Tankless Water Heater(2024)it is owned, you'll never have to worry about running out of water. Furnace (2024)Owned, A/C (2024)Owned, No Rentals You Save On Costs. The Upgrades Continue Throughout The Rest Of The House With Newer Windows and California Shutters, Cast Iron Railings, High Baseboards and Crown Molding Are Just A Few Of The Many Custom Details That Make This Home Stand Out. Roof (2024), Siding (2023), Eavesdrops (2023), Two(2) Fireplaces, Central Vac, Security Alarm System and Camera. The Basement Is Fully Finished and Features a Recreation Room Complete With a Cozy Gas Fireplace. There's Also a Cold Cellar For All Your Storage Needs And With a Three-piece Bathroom, This Space Offers Endless Possibilities. Step Outside and You'll be Greeted By a Beautifully Landscaped yard With an Irrigation System, Aggregated Concrete Driveway, Double Car Garage and a Large Loft for Added Storage. Don't miss your chance to own this stunning home in one of Woodbridge's most desirable locations. (id:53661)
201 - 18 Harding Boulevard
Richmond Hill, Ontario
Welcome to The Richmonde A bright and spacious 2-bedroom corner suite in the heart of Richmond Hill! This well-maintained unit offers an open-concept layout with a highly desirable split-bedroom floor plan, ideal for privacy and functionality. Featuring chic laminate flooring, large windows with ample natural light, and a modern kitchen with granite countertops and stainless steel appliances. Perfectly located just steps from public transit, HillcrestMall, restaurants, grocery stores, and all essential amenities.Extras: Enjoy the convenience of ensuite laundry, one underground parking space, and luxury building amenities including a concierge, fitness room, guest suites, party/meeting room, and visitor parking. All utilities included: water, heat, A/C, parking, and common elements. (id:53661)
604 - 560 King Street W
Toronto, Ontario
Welcome To 'Fashion House' Condos In The Heart Of King W's Fashion District | Stunning Studio Loft | 9' Ceilings | Floor-To-Ceiling Windows For Max Natural Light | Exposed Concrete Finishes | Practical Floor Plan With No Wasted Space | Euro-Style Galley Kitchen With All The Bells & Whistles | Perfect Bedroom Nook That Can Easily Be Sectioned Off | Spa-Like 4-Piece Bath | Lots Of Storage | Wide Open Balcony Perfect For Barbecuing & Entertaining | Comes With Underground Locker Unit | Street Car @ Your Door | Steps From Shops+Restaurants+Entertainment+All Amenities+++ Available Immediately (id:53661)












