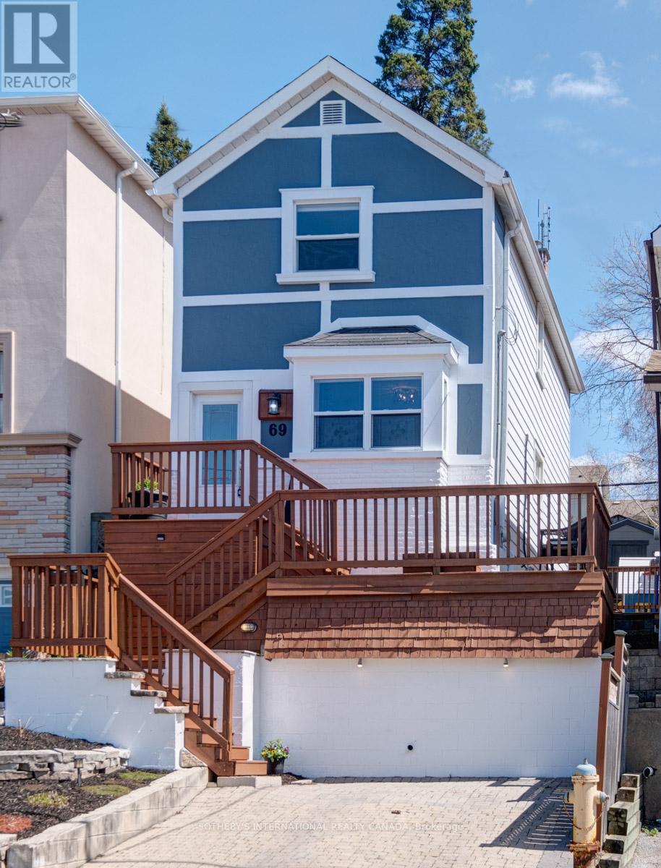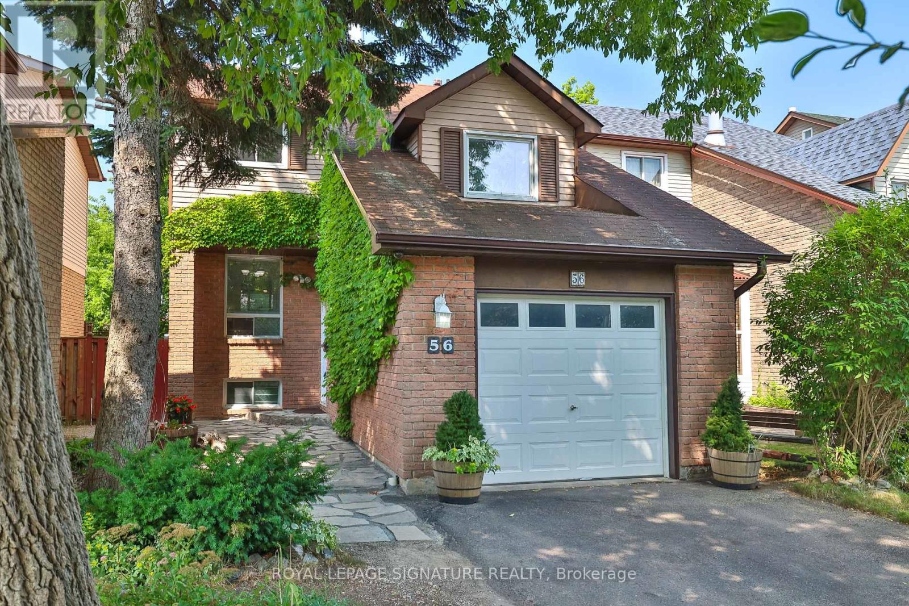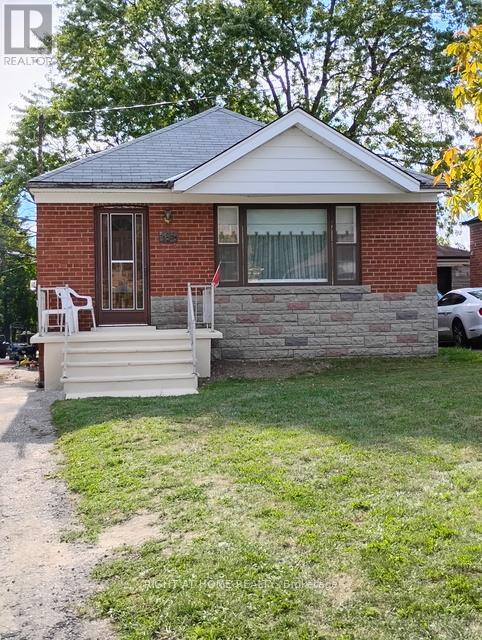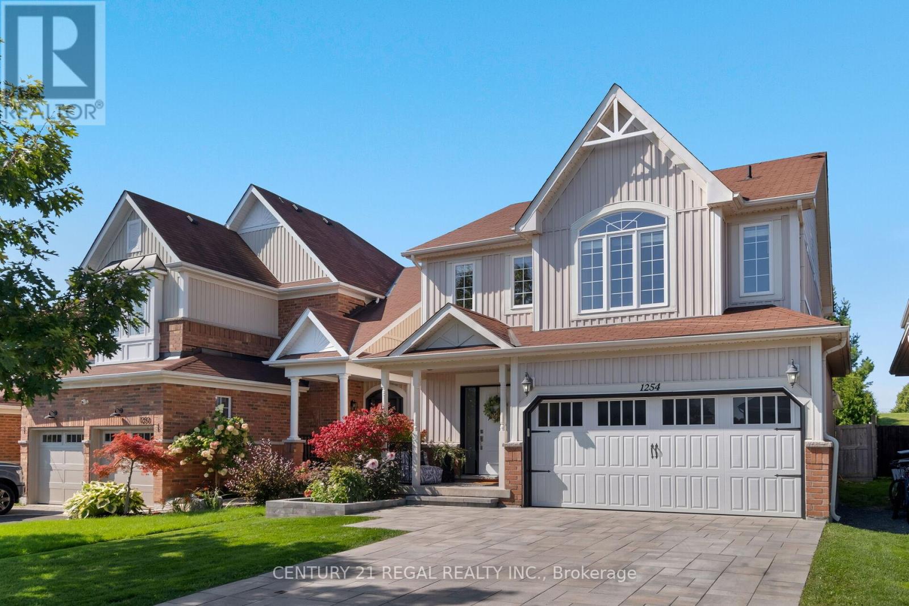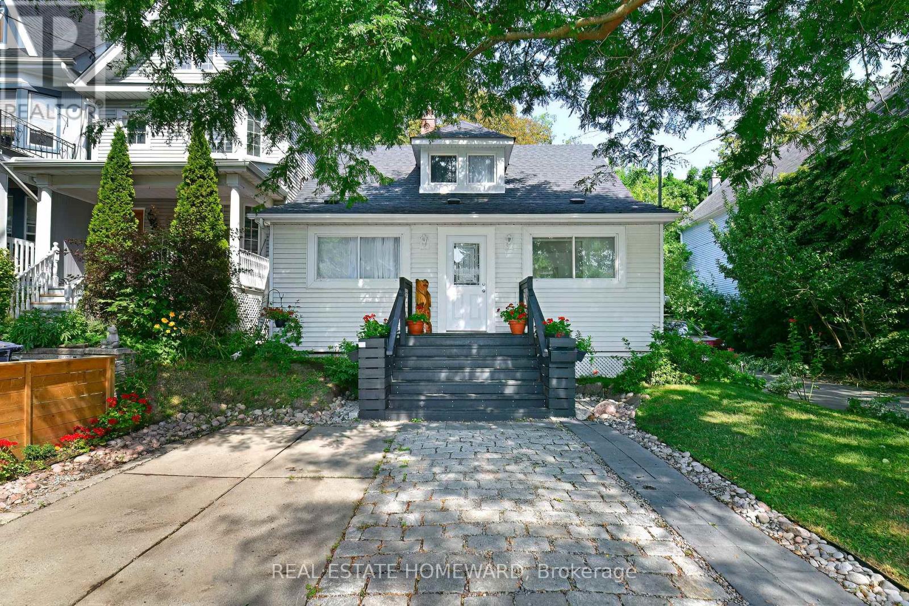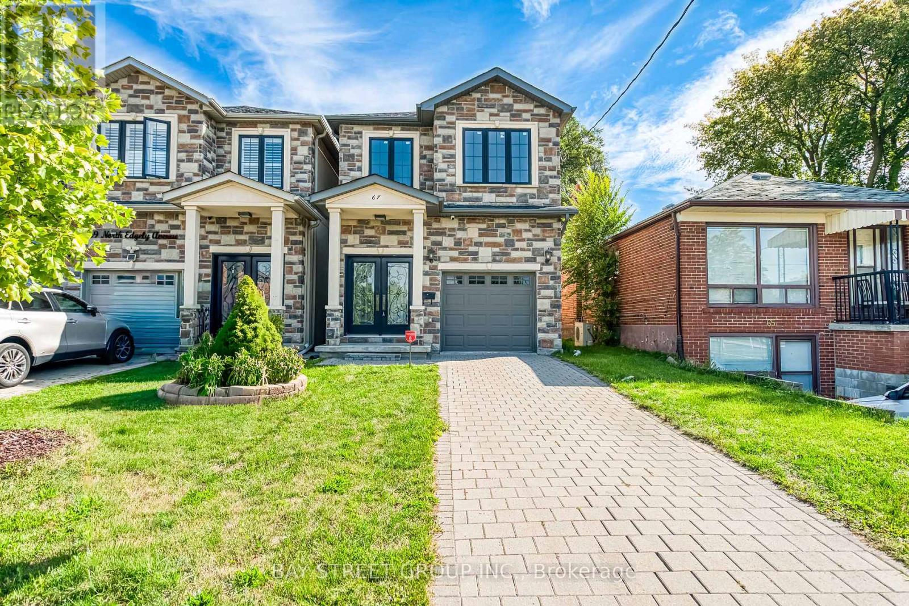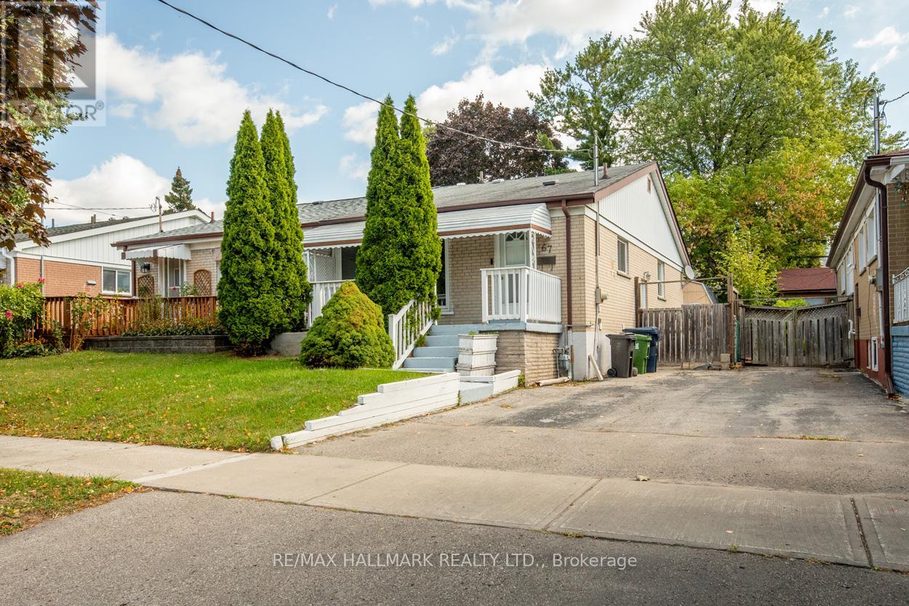13 Dagwell Crescent
Ajax, Ontario
Welcome to 13 Dagwell Crescent, nestled in one of Ajax's most sought after communities just minutes to historic Pickering Village and top rated schools & Hermitage Park. Gorgeous All Brick Detached 4 Bedroom, 4 Bath sits on a Pie Shaped Lot. Move In Ready, a true Entertainers Dream Home has been renovated from Top to Bottom. Enjoy the Modern Kitchen inspired & designed by IKEA in 2018, Quartz Counters, Handy Breakfast Bar with a walk out to a large well built deck overlooking the breathtaking landscaped backyard. All 4 Bathrooms have been upgraded in 2018. The primary bedroom boasts an ensuite full bath and "Princess Designer Walk In Closet". All the flooring, paint, lighting, blinds, window coverings have been especially chosen to create a warm light feeling. Looking for practicality? This home is already set up with roughed ins for a 2 Family Multi Generational or Basement Unit for easy rental potential. The Professionally Finished Walk Out Basement has a second kitchen roughed in. Check out the gorgeous open concept recreation room, large 3 Piece Bath and Separate Laundry. Walk out and Relax in your Hot Tub & Quiet outdoor patio bonus space. The main floor laundry room is currently used as a storage room but has all the original plumbing & electrical ready if required, allowing the possibility of 2 independent units. Double garage and Double Driveway allows a total of 4 Vehicles. All HVAC mechanics have been replaced recently with warranties. All Appliances, Roof shingles, Eaves, Front Door, Front Window recently replaced. This turn-key home can provide years of maintenance free living. Click on the Virtual Multimedia Tour for more... To see is to believe that you are getting so much value in a great neighbourhood. (id:53661)
69 Maybourne Avenue
Toronto, Ontario
Beautifully appointed detached home in the popular Clairlea neighborhood. This home features three bedrooms, two bathrooms, one with heated floors and parking. The large, bright primary bedroom easily fits a king-size bed and includes ample closet space and hardwood floors. The other two bedrooms are perfect as children's rooms or offer the flexibility to be used as a home office, also with hardwood floors. Spacious, open-concept living and dining area, perfect for entertaining, and a total cook's kitchen with a coffee bar and a walkout to a large, tiered, lovely yard. The lower level includes a three-piece washroom, plenty of storage, and ample space for a potential rec room or living area, currently used as exercise and storage space. No contracts here the mechanical is all owned, two Mitsubishi mini-split ac/heat units w/ heat pump and a Rinnai combi boiler. This home is within walking distance of the TTC & Victoria Park Subway and close to the golf course and Taylor Creek Park. (id:53661)
109 Telegraph Drive
Whitby, Ontario
Spacious END UNIT Free Hold Town ** NO FEES AT ALL ** Bright, Move In Ready In One Of Whitby's Most Desirable Family Friendly Williamsburg Community. Amongst The Best schools in Durham, Walk To Space-Ship Park. Sunken Foyer Welcomes You To The Main Floor Featuring Dark Laminate Wood Floors Thru Out, California Shutters and Open Concept Layout. Large Kitchen Boast Quartz Counters & Backsplash, With Breakfast Bar Overlooking Family Room. Walk Out To Large Fenced Yard Off Living Room. Upstairs Offers 3+1 Bedrooms, 3 Baths. Spacious and Bright Open Loft Makes For the Perfect Office/ Work From Home Area. Primary Br With Ensuite (Soaker Tub & Separate Glass Door Shower) and Walk-In Closet. Bath Rms With Marble Counter Tops. Walk To 5 Schools & 3 Parks. Close To Shopping, Thermea Spa & Golf. Great Neighbourhood To Raise Family. (id:53661)
56 Muirlands Drive
Toronto, Ontario
Welcome to 56 Muirlands Drive. This well cared for home is perfectly situated in the heart of the family friendly Milliken neighbourhood. This detached 3-bedroom gem has been lovingly maintained by the same owner for nearly 40 years and offers a bright, functional layout ready for your personal touch. One of the few homes in the area with a rare upper-level family room, ideal space for cozy movie nights or relaxing by the wood-burning fireplace. The dining room opens directly onto a beautiful back deck, perfect for summer barbecues and casual entertaining while backyard offers a private, low-maintenance green space great for outdoor downtime or a safe spot for kids to play. An attached garage adds everyday convenience, while the walk-out basement provides excellent potential for an in-law suite or extra living space, featuring its own entrance and plenty of natural light. Tucked just steps from Milliken Park, a cherished local gem known for its winding trails, scenic boardwalks, and peaceful ponds. In the warmer months, its not uncommon to spot the resident swans gliding gracefully across the water a quiet reminder of the natural beauty that makes this neighbourhood so special. With top-rated schools like Macklin Public School and Divine Infant Catholic School nearby, its an ideal setting for families. Whether you're upsizing or searching for your first family home, 56 Muirlands Drive offers an incredible opportunity to settle into a peaceful, well-connected community close to parks, schools, transit, places of worship and everyday amenities. (id:53661)
1628 Winville Road
Pickering, Ontario
Beautiful 2,723 Sqft Freehold Semi-Detached in Desirable Pickering! Pride of ownership shines in this 10-year-old, one-owner home nestled in a sought-after, family-friendly community. Offering 2,723 sqft of living space, this property combines functionality with style across three levels. The main floor features a versatile open-concept layout with a walkout to a private, fully fenced backyard and a stylish 3-piece bath. Currently enjoyed as a cozy family room and kids play area, this space can easily be transformed into a home gym, recreation room, office, or a private bedroom for in-laws or teenagers possibilities are endless! The second floor boasts a spacious living and dining area with a gas fireplace and walkout to a balcony, perfect for entertaining. Beautiful hardwood floors and California shutters add elegance, while a powder room adds convenience. The modern open-concept kitchen showcases a large center island with granite countertops, custom backsplash, and stainless steel appliances.On the third floor, you'll find three generously sized bedrooms, including a primary retreat with a walk-in closet and a luxurious 5-piece ensuite. Location Highlights: Close to Walmart Supercentre, No Frills, Canadian Tire, Dollarama, Blue Sky Supermarket, restaurants, Tim Hortons, McDonald's, and more. Easy access to Hwy 401 & Hwy 407. Walking distance to Valley View P.S. and close to Pine Ridge S.S. (id:53661)
182 Flora Drive E
Toronto, Ontario
Premium Lot Size. Detached 3 bedroom bungalow with side door, partially finished basement, carpet orginal strip hardwool floors underneath on main floor. Backyard irregular lot 64 x 146 ft. Side door entrance for potential basement apartment. Close to all ammenities. House requires TLC handyman opportunity. (id:53661)
1254 Meath Drive
Oshawa, Ontario
Stunning 4-bedroom home backing onto Glenbourne Park. This beautifully maintained home combines elegance with everyday functionality, and with no rear neighbours, it offers both privacy and comfort. The backyard is an entertainers dream, complete with a covered loggia featuring a built-in pizza oven and BBQ. Additional highlights include a sprinkler system, lush garden, elegant interlock landscaping, and exterior Gemstone lighting that elevates the curb appeal. Inside, the eat-in kitchen is equipped with a breakfast bar and stainless steel appliances, perfect for family meals or casual gatherings. Upstairs, you'll find four spacious bedrooms along with the convenience of a second-floor laundry room, making daily living a breeze. The fully finished basement extends the living space, featuring a cozy fireplace, integrated speaker system, and plenty of room for relaxation or entertaining, with a rough-in for a kitchen offering excellent in-law suite potential. (id:53661)
52 Beaverdams Drive
Whitby, Ontario
Apx 3300 Sqf house back to ravine. Open Concept Main Flr W/ Hardwood Floors Throughout & 9Ft Ceiling. Gourmet Kitchen With Backsplash, Centre Island. Library On Main. Granite Countertop In Kitchen & All Bath. Back To Ravine. Master Retreat With His/Her W/I Closets & 5 Pc Ensuite With Glass Shower & Free Standing Tub. Den Can Be Used As 5th Br. (id:53661)
11 Elmer Avenue
Toronto, Ontario
Three-bedroom home with one and a half baths and parking for two, a place where every corner carries its own character. The kitchen has been updated with new cabinetry, counters, and stainless-steel appliances, while sunlight pours through large windows across freshly finished floors. Freshly painted in Benjamin Moore Oxford White, the interiors are bright and welcoming. The second floor offers two bedrooms with cathedral ceilings that give each space a distinctive architectural presence, alongside a four-piece bath with a soaker tub and halo shower. On the main floor, a versatile room doubles as a bedroom or office, paired with a convenient two-piece bath. Step outside and you'll find a private backyard shaded by mature trees, a quiet retreat that feels more like cottage country than city living, all just two minutes from Kew Beach School. Out front, the easy rhythm of the Beach and summer sunsets unfold just minutes from Kew Beach School. Kew Beach Daycare and the schools Before and After Care programs add convenience for working parents. Set in a community known for its parks, playgrounds, and vibrant waterfront, this home offers not just a place to live, but a way of life one block to the Boardwalk! (id:53661)
8 Calloway Way
Whitby, Ontario
Discover this almost new townhouse in the heart of Downtown Whitby, built by Stafford Developments in 2024. | The Kensington Model offers 2,145 sq. ft designed with both functionality and style in mind. | The main floor features soaring 9-ft ceilings and upgraded laminate flooring, creating a warm, open atmosphere. | The modern kitchen is a highlight, finished with quartz countertops, sleek cabinetry, and premium stainless steel appliances, perfect for everyday living and entertaining. | Bathrooms are beautifully appointed with frameless glass showers, and natural oak railings add a refined touch throughout the home. | Additional features include a programmable thermostat, LED lighting, full-width vanity mirrors, and a 200 Amp electrical service to accommodate todays lifestyle. | The location couldn't be more convenient, just minutes from Dundas Street, Brock Street, Highway 401 and 407, and with easy access to the Whitby GO Station and Durham Transit. | Everyday essentials, schools, and shopping are all within close reach. | This property combines modern finishes, thoughtful design, and a central Whitby location, an excellent opportunity for anyone seeking a new home in a thriving community. (id:53661)
67 North Edgely Avenue
Toronto, Ontario
Move into this gorgeous custom built 4-bedroom executive home! Top to bottom upgrades. All LED lights, Smart tech w/ 4-camera internet/recording surveillance and Smart thermostat. Open concept Main Floor W/10 Ft Ceiling. Double Layer Solid Wood Kitchen Cabinet W/Quarta Top & Center Island. Canadian A-Grade Hardwood Floor.Family Rm W/ Gas Fireplace.Tampered Glass Railing. Ensuite W/Jacuzzi,Skylight, Frameless Glass ShowerAll, 2nd FL toilets w/ BI power outlets ready for bidet install.Finished walk-up basement with separate entry suitable for tenants. Very deep backyard suitable for in-laws suite, w/ Bbq gas line and total privacy behind trees. Entry Door Fm Garage. Quiet & friendly area w/ front facing green playground. Steps to school, 20 Minutes To Downtown & 2 Minutes Walk To Ttc & Shopping. Minutes of driving to beach, parks & major retailers. (id:53661)
67 Trinnell Boulevard
Toronto, Ontario
Welcome to 67 Trinell Blvd, a delightful residence tucked away on a serene, tree-lined street that showcases an abundance of mature foliage, offering a sense of peace and character. As you enter, you are immediately embraced by an inviting layout that features rich wood floors, exuding an ambiance of warmth and timeless elegance. The main level features a spacious, open-concept living and dining area, where generous windows invite streams of natural light to cascade through, illuminating the space and creating a vibrant atmosphere that is perfect for both joyful gatherings and quiet moments of relaxation. The well-appointed eat-in kitchen is a chef's delight, featuring generous counter space and ample cabinetry, making meal preparation both functional and convenient. This lovely home features 3 generously sized bedrooms that provide ample space for relaxation and personalization. There are 2 beautifully renovated bathrooms equipped with modern fixtures. The separate private entrance opens to a charming in-law suite or guest suite. This welcoming space features a spacious living room with plenty of natural light. The newly updated, additional kitchen is designed for relaxed, casual dining and offers ample counter space. Completing this suite is a full bathroom that combines comfort and functionality, along with shared laundry facilities for convenience. Throughout the entire home, fresh paint creates a bright and inviting atmosphere. Perfectly positioned, this charming home is only a stroll away from Warden Subway Station, ensuring effortless commuting to downtown. Nearby, you'll discover a vibrant selection of shopping outlets, delightful dining establishments, cafes, and trails that invite exploration. With every thoughtful detail meticulously attended to, this residence is move-in ready, inviting you to embrace and enjoy all the excellent amenities it has to offer! (id:53661)


