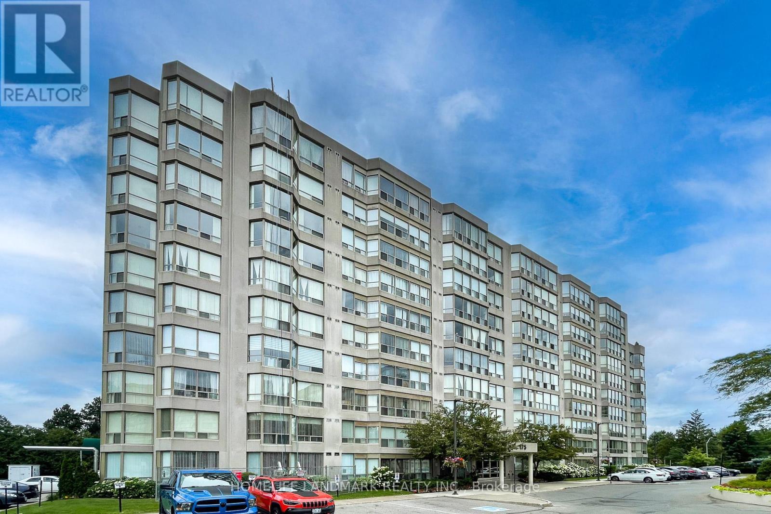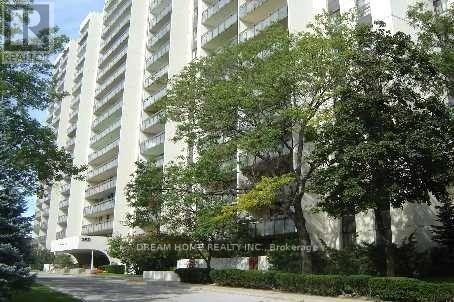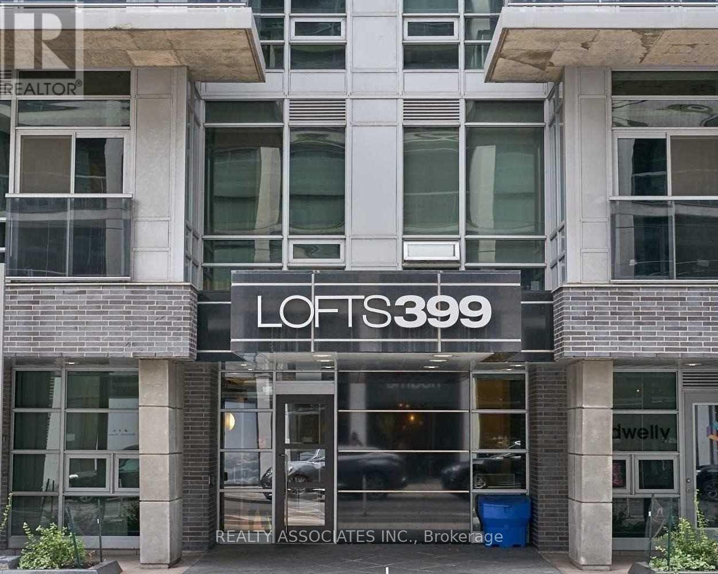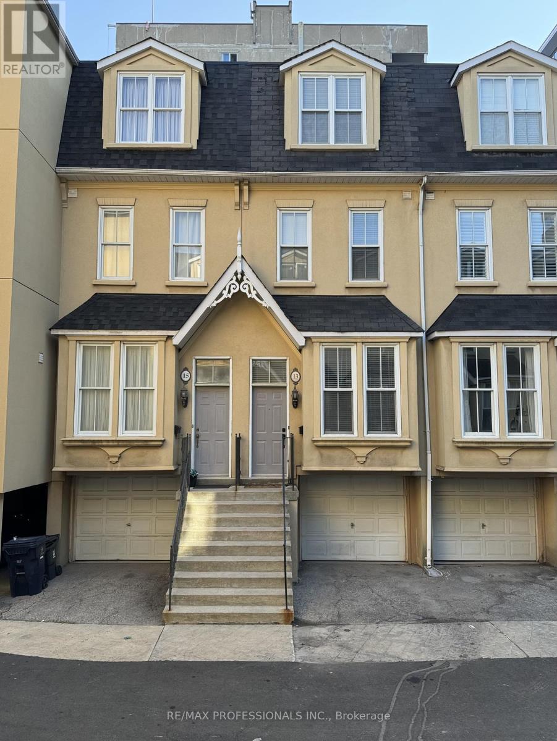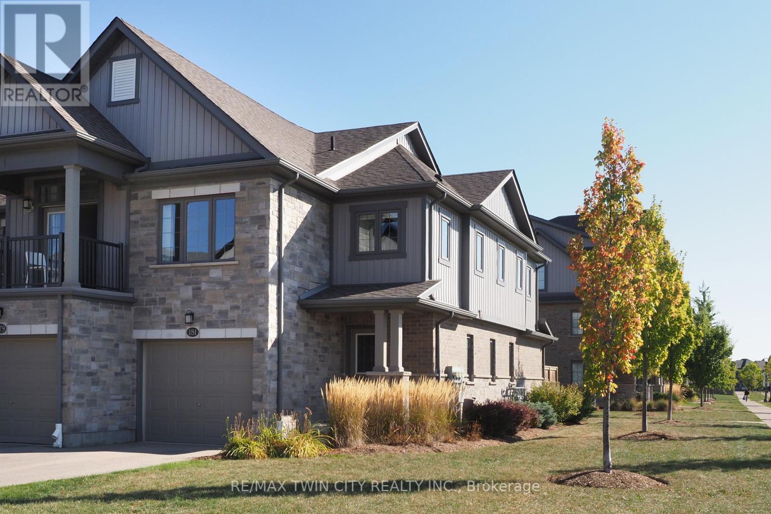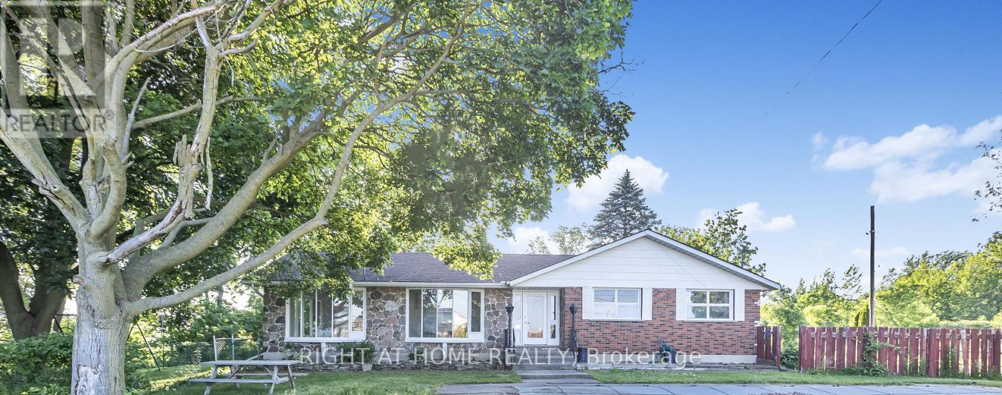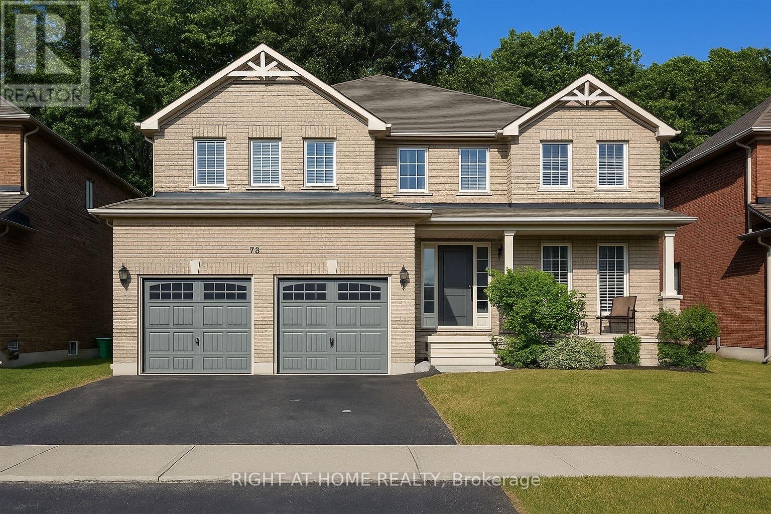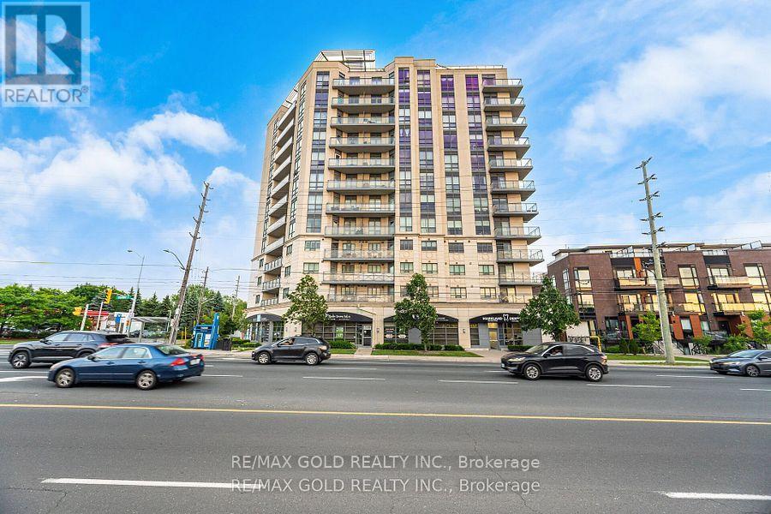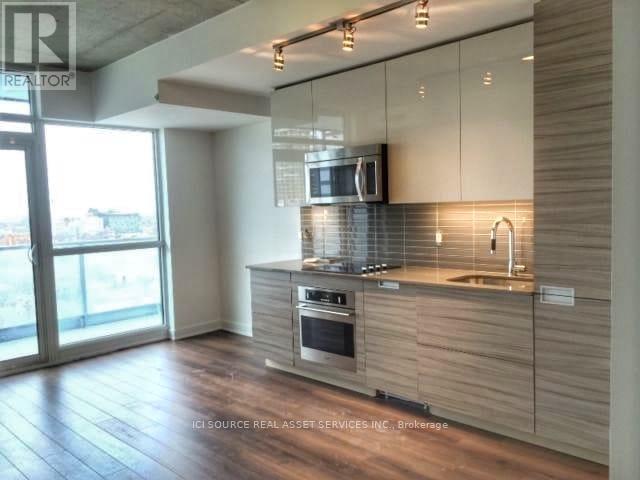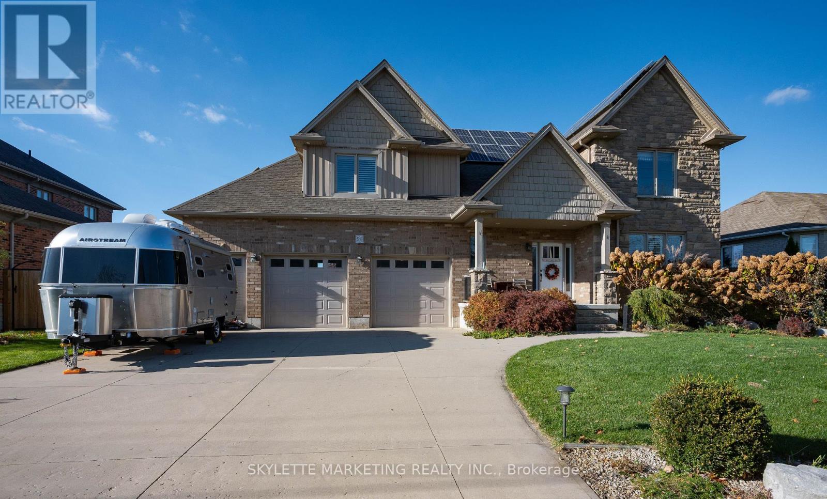#302 - 175 Cedar Avenue
Richmond Hill, Ontario
Bright & Spacious 2 Large Bedrooms + Solarium! Two Full 4Pc Washrooms, 9 Ft Ceiling, Laminate Throughout. Large Primary Bedroom With 4 Pc Ensuite Bath. Laundry And Utility Room. Spacious Solarium Could Be 3rd Bedroom Or Office! Gym / Outdoor Swimming Pool / Tennis Court Etc.Internet and Cable of TV included . (id:53661)
102 - 80 Aspen Springs Drive
Clarington, Ontario
Fantastic Location. This Lovely Unique 1Bedroom, 1Bathroom Condo Comes With Two (2) Owned Parking Spots, Convneniently Located Right Out From The Main Entrance. Enjoy a Functional & Efficient Layout. No Needs For Elevator Or Stairs For This Beautiful Well Maintained & Spacious Ground Floor Unit. 9' Ceiling. Living/Dining Room With High Quality Laminate Throughout, Walk-out to a Large Owned Terrace Overlooking a Stunning Courtyard to Enjoy Entertaining Family & Freinds, Space to BBQ, and Appreciate Your Coffee Times. A Generous Master Bedroom Size, With Lots of Natural Sunlight. The Kitchen Overlooks The Living Space With Stainless Steel Appliances, Double Sink, Ceramic Backsplash, Pantry & Breakfast Bar. Full Size Front Load Washer/Dryer (Rarely Find in Other Comarable Units). This Pet Friendly Building Nestled in a Spectacular Location, Just Steps From Public Transit, Parks & Schools. 5min Drive to Walmart, Loblaws, TimHortons, Canadian Tire, Home Depot and Many More. Absolutly Great Opportunity For Those Looking to Downsize, First Time Buyers, & Investors. DO NOT MISS IT!!! (id:53661)
705 - 350 Seneca Hill Drive
Toronto, Ontario
Fabulous West View Overlooking Parks And Forester Area In North York. All Utilities Included, Including Cable And Internet. Incredible Amenities - Indoor Pool, Gym, Tennis Courts, Plenty Of Visitor Parking, Private Daycare And More. Located On Major Bus Route, Walking Distance To Seneca College ,Fairview Mall, And Close To Hwys 404/401/407.Laminate Floor Through Out. Ensuite Storage. (id:53661)
513 - 399 Adelaide Street W
Toronto, Ontario
Most Desirable Address In King West Entertainment District. Amazing Unobstructed South Facing View Of The Quiet Courtyard. Wonderful Layout With 10 Ft Ceiling, Separate Den Is Ideal For A Home Office Or Second Bedroom, Enjoy Summer On Your Very Large South Facing Balcony, Complete With A Natural Gas Hookup For Your BBQ, Premium Amenities, Including A Gym, Resistance pool, Party Room With Games Area, and 24-Hour Concierge Service, Steps Away From Queen West, The AGO, The Well, Stackt Market, The Rogers Centre, CN Tower, and Harbourfront, First Rate, Well Managed Building With Great Neighbours and Security. (id:53661)
13 Joseph Salsberg Lane
Toronto, Ontario
Welcome to 13 Joseph Salsberg Lane, the ULTIMATE in King West townhouse living! Completely RENOVATED with high end finishes GALORE! LIve in the heart of Downtown Toronto close to the fine dining and entertainment of King West and Queen West but yet located in a very quiet enclave of exclusive high end townhomes. Steps away from the King/Queen TTC and one block away from the future Ontario Line.This is a HOUSE. Not a Condo or STACKED TOWNHOUSE. As such, it has REAL house size bedrooms. Over 1600 sqft of luxurious living on 4 different floors. Retreat into the upper floor loft like Master Bedroom complete with private 4 piece ensuite and a massive walk in closet. Indulge in the private OASIS of your SPA LIKE Master Bath. Entertain your guests on your huge private deck. High End Finishes including: 10ft Ceilings on the Main Floor and 9 ft Ceilings on all other levels including bedrooms, Smooth Ceilings throughout, Extended Kitchen Cabinetry, Undermount Cabinet Lighting, Glass Backsplash, Quartz Kitchen Countertops with extended breakfast bar, Hardwood Flooring throughout, Porcelain Tiles, Stainless Appliances, Two 4 Pc Bathrooms, Double Undermount Wash Basins, Deep Soaker Tub, Frameless Glass Shower, Shaker Wood Vanities, Quartz bathroom countertops, Chic Black Hardware, all new modern light fixtures, pot lights galore, a gas fireplace for those cold winter nights, and much much more! Live in a luxury home! YOU DESERVE IT! (id:53661)
181 South Creek Drive
Kitchener, Ontario
Spacious, move-in ready 3-bedroom, 2.5-bathroom corner townhouse in the desirable Doon area, offering 1,411 sq ft of bright, open-concept living space. Upgrades completed in Sept 2025 include a full repaint throughout and laminate flooring on the main level, giving the home a fresh, modern feel. The kitchen features granite countertops with a stylish backsplash and opens to the living/dining area with a walkout to your private deck. Includes 5 appliances, central air, and a water softener for year-round comfort. Upstairs offers 3 spacious bedrooms with 2 full baths, including a primary ensuite with a glass shower door, while the main floor includes a convenient half bath. Built in 2018 and thoughtfully updated, this home is located directly across from Groh Public School and enjoys the benefits of a corner unit design with extra natural light and privacy. Flexible possession available. (id:53661)
13 Old Onondaga Road W
Brant, Ontario
Brantford Opportunity Knocks! This charming 2-bedroom, 2-bath Bungalow combine with 7.43 acres land plus 4000 sqft office and warehouse plus 40000 sqft four season greenhouse, full of potential and ideal for families or investors. Two independent water/gas/hydro system make it easy to rent out each part. Built in 1970 and located in a mature, family-friendly neighbourhood, this property offers a unique blend of character and possibility. Step onto spacious foyer that sets the tone for the rest of the home. The main floor features a versatile bedroom perfect as a guest room, home office,. The bright and inviting family room offers the space with natural light ideal for relaxing or gathering after a long day. The oversized eat-in kitchen is the heart of the home, with plenty of room for memory-making. easy access to the backyard and is a great drop zone for shoes, bags, or pet gear. The deep lot offers a generous backyard perfect for kids, pets, entertaining, or gardening. the primary bedroom features a large closet, while the two additional bedrooms are spacious, bright, and offer great storage options. The unfinished basement/crawl space provides ample storage and has potential for future development. Located close to the new Costco, schools, parks, and shopping, this home combines convenience with classic charm. Don't miss your chance to make your next home! (id:53661)
79 Jewel House Lane
Barrie, Ontario
Spectacular Location & Size 3250 Sq. Ft. Ravine Lot Overlooking the Forest! This stunning home in Barries highly sought-after Innis-Shore community truly has it all. Situated on a premium ravine lot with no neighbours behind, it offers the perfect blend of space, privacy, and convenience just minutes to Lake Simcoe, Hwy 400, top schools, and shopping.The spacious main floor features an open-concept layout with a private office, formal dining and living rooms, and a large family room with a cozy gas fireplace, all under soaring 9 ft ceilings. The upgraded kitchen is a chefs dream with quartz countertops, a large island, and a stylish mosaic backsplash, opening to a bright breakfast area with a walkout to the backyard. Step outside to a wood deck with serene forest viewsi deal for entertaining or relaxing.Upstairs, you'll find generously sized bedrooms, including a luxurious primary suite with a 5-piece ensuite and three closets.Immaculate and move-in ready, this home shows like new and is sure to impress! (id:53661)
311 - 7730 Kipling Avenue
Vaughan, Ontario
Absolutely stunning and spacious corner unit with a desirable open-concept layout in a prime location in the Heart of Vaughan. 2-bedroom, 2-bathroom suite featuring 2 Parking Spot & Locker Corner Unit With Wrap Around Balcony, Bright interior with large windows offering an abundance of natural light. Upgraded Kitchen Cabinetry, Tiles, And Granite Countertops. Stunning Wide Plank Grey Hardwood, Upgraded Shower Stall, Sinks, Faucets & Shower Fixtures. Pot Lights & Beautiful Custom Wallpaper In Master Excellent first-time buyers or investors Dream Home. Quiet Building with Public Transit at Your Doorstep! Close to Vaughan Metropolitan Centre Subway Station! Minutes from Highways 427, 407, & 400, Shopping, Restaurants, Market Lane, and more! Building Amenities: Gym, Sauna, Party Room, Rooftop Terrace, Guest Suites, & Visitor Parking! (id:53661)
16 Glenngarry Crescent
Vaughan, Ontario
Fully F-R-E-E-H-O-L-D 3+1 Bedroom Modern Townhome In Maple! Buy It & Live Comfortably! Welcome To 16 Glenngarry Cres, An Executive Townhome Beautifully Upgraded & Ready To Move In! 3 Spacious Levels! Located In One Of Vaughans Most Connected Communities! Walk To Maple GO Train Station, Shops, Schools And Parks! Short Drive To Vaughans Hospital! Step Inside And Fall In Love With The Carpet-Free Layout, Featuring Modern Finishes, Stylish Flooring, And An Abundance Of Natural Light. Offers Open-Concept Living And Dining Areas On Main Floor Ideal For Entertaining Or Relaxing In Comfort; Sleek Kitchen With Stone Countertops, Centre Island And Stainless Steel Appliances; Main Floor Office Ideal For Working From Home Or Using As A Play Area For Kids; 3 Spacious Bedrooms On Upper Floor With 2 Full Bathrooms; Hardwood Floors Throughout Ground Floor, Main And Upper Floors And Laminate Floors In The Basement; Ground Floor Family Room With 2-Pc Bath, Garage Access & Walk-Out To Deck & Fenced Patio; 4 Bathrooms! Ground Floor Family Room Could Be Used As 4th Bedroom Or Home Office. And Finished Basement Is Perfect As A Guest Bedroom Or Gym. The 3-Storey Design Provides Separation And Privacy, While The Finished Basement Adds Extra Living Flexibility (There Is Rough In For Plumbing In Basement). 3 Balconies: Comes With Fully Fenced Yard Featuring Luxurious Stone Patio & Deck Accessible From Ground Floor, A Balcony From Main Floor Living Room & A Large Terrace With Natural Gas Line For BBQ Accessible From Main Floor Kitchen. This Move-In-Ready Gem Blends Urban Access With Suburban Peace. Rough In For Electric Charger In Garage! This Home Truly Checks All The Boxes - No Maintenance Fees, Spacious, Stylish, And Superbly Located Near Transit! Move-In Ready! See 3-D! (id:53661)
2204 - 210 Simcoe Street
Toronto, Ontario
Luxury, Modern, High Floor, Large Balcony, Excellent Location Amazing southwest view on 22nd floor of CN Tower, outstanding view of lake and Sunset Granite counter top and 9 ceiling Steps to St Andrews subway station, financial district and downtown core 5 Star Amenities include the following: -24 hour Concierge -Beautifully landscaped rooftop terrace with patio &lawn -State-of-the-art fully equipped exercise facility -Party room Ensuite Laundry Six month or One year lease required. References required. No smoking. Hydro Extra. Available September 1st, 2025. *For Additional Property Details Click The Brochure Icon Below* (id:53661)
536 Juliana Drive
Strathroy-Caradoc, Ontario
Nestled on a generous 0.5 acre lot being surrounded by stunning perennial gardens, this spacious custom built home is a perfect fit for your growing family with over 2800 sq ft living space. This beautiful home boasts 4 spacious bedrooms, 2.5 baths plus a main-floor versatile room that can serve as a fifth bedroom or office. Enjoy the convenience of a 2.5 garage with 240-volt outlet, providing ample space for storage and electrical car charging. Plus, with owned solar panels on the roof, you will benefit from sustainable energy that sells hydro back to the city every month, giving you added savings and eco-friendly peace of mind. Open concept main floor has spacious living room with fireplace, seamlessly flowing into the dinning room and designed Kitchen with custom cabinetry. Upstairs, the spacious master suite is a true retreat with the most amazing en-suite/walk-in closet combos that we have ever seen. Three additional generously sized bedrooms, a 5-piece main bath, and a convenience second-level laundry complete the upper floor for growing family. Lower level has excellent natural light, rough-in for future bath & walk-up steps to the garage. Step outside onto the finished stone patio(over 1000 sq ft), easily accessible from the dinning room, where you can enjoy the outdoor space. Beautiful exterior landscaping from front to back with flower beds, fruit tress, fenced vegetable garden, raised cut flower beds, shed, and more for garden lovers to explore. Bonus features include WiFi controlled in-ground sprinkler system, air treatment system(APCOX), central vacuum system, whole home steam humidifier system, Fotile exhaust hood, EV charging outlet. You would need to see in-person to appreciate what this amazing property has to offer, book your showing today and you will not be disappointed. (id:53661)

