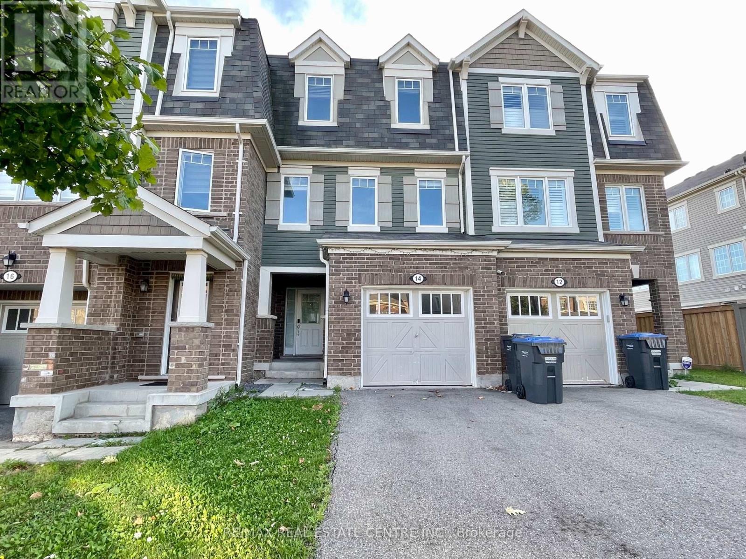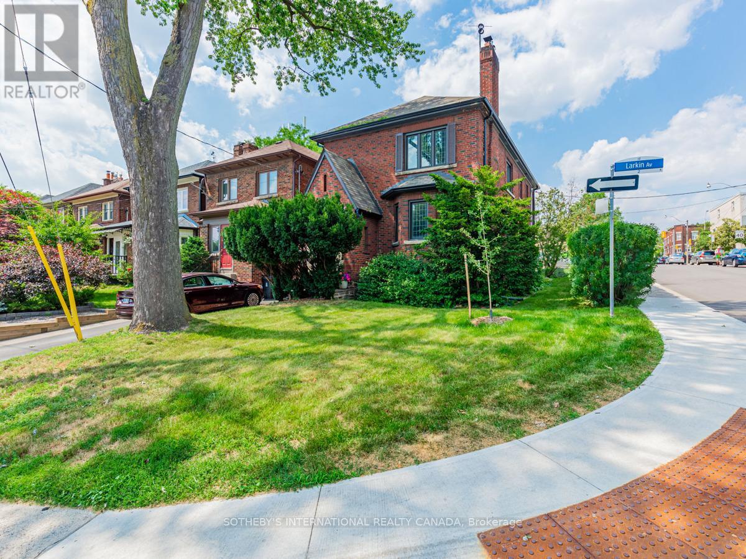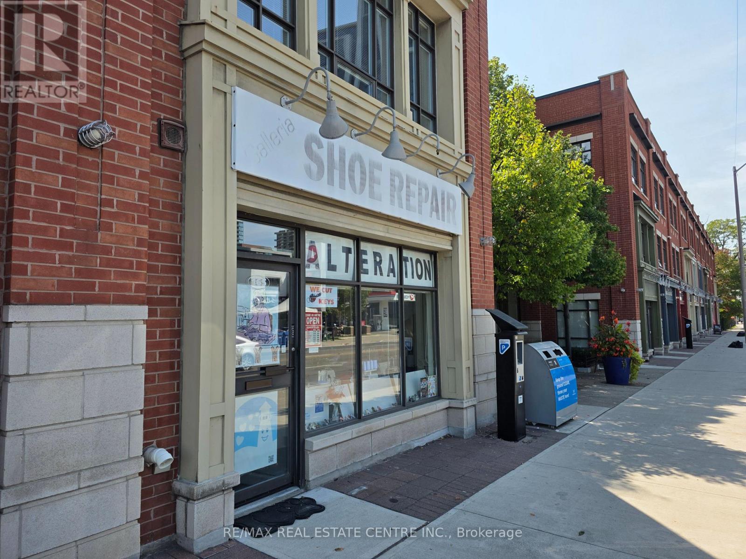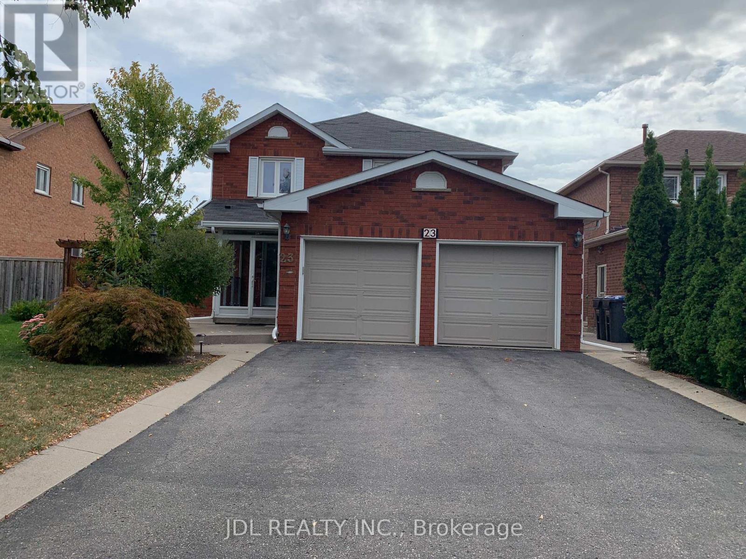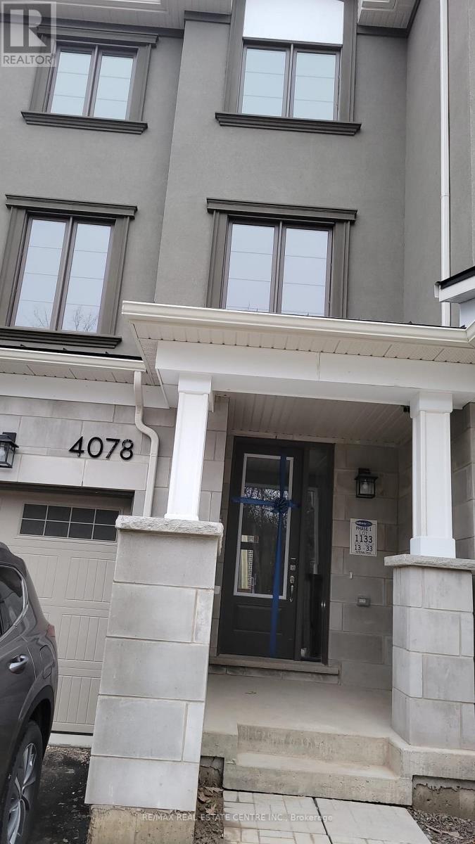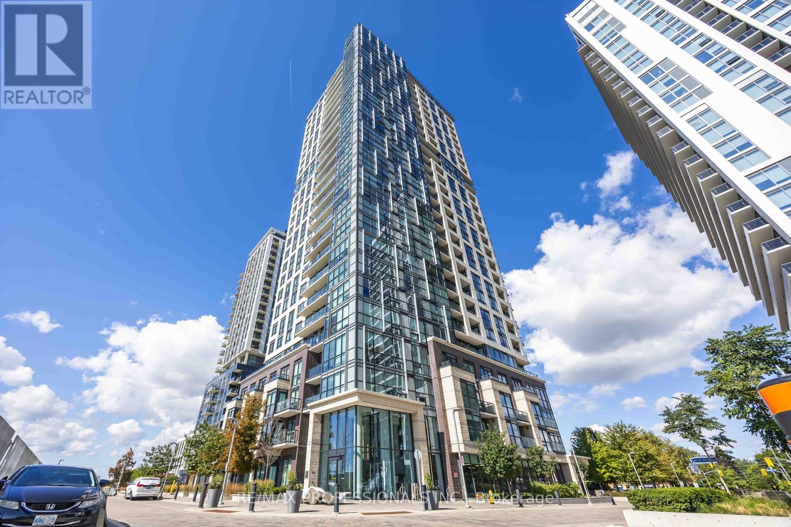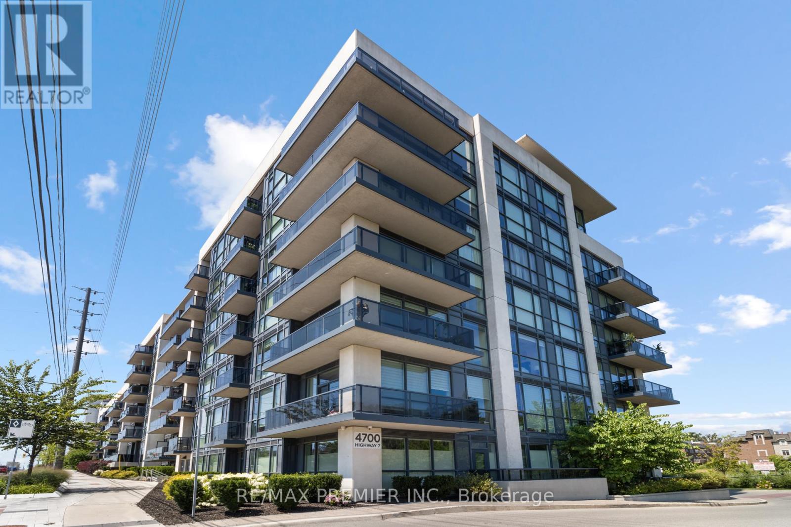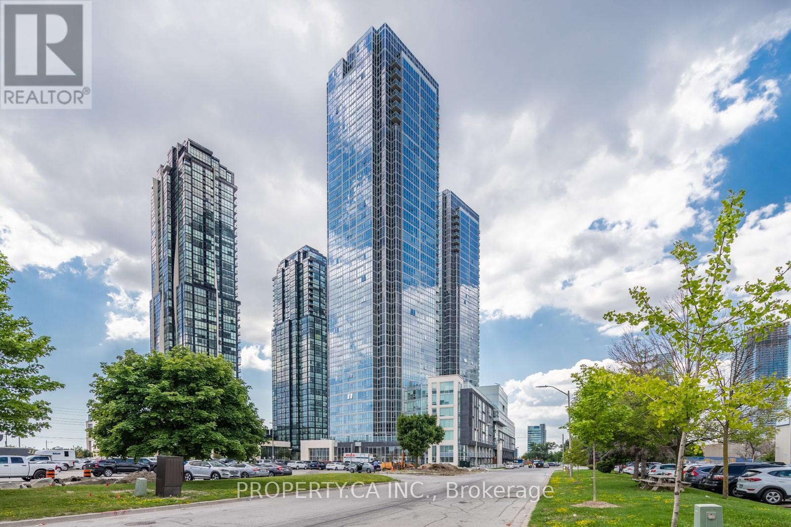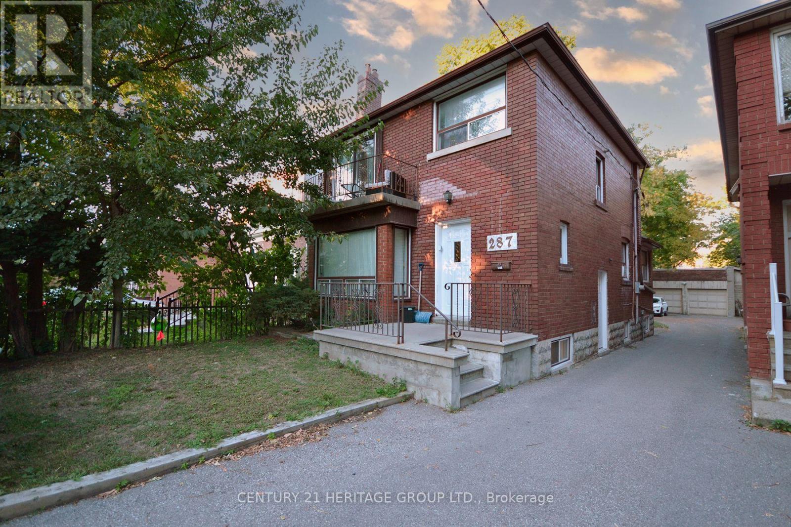1307 - 3079 Trafalgar Road
Oakville, Ontario
Brand-new Minto 2BR corner with 9-ft ceilings, modern kitchen, and pond view. Steps to green space; easy to GO & QEW/403/407. Close to hospital & shopping. Parking + locker, Bell internet (1 yr), and smart-home tech included. Tenants pay utilities. (id:53661)
14 Quillberry Close
Brampton, Ontario
Spacious & Elegant 3 Bedroom, 3 Bathroom Freehold Townhouse! Move-In Ready! Open Concept Living With Laminate Flooring In Living And Dining Rooms. Spacious Kitchen With Breakfast Area - Eat-In Space. Access From Garage To Home. No Sidewalk! Long Driveway- Can Park 2 Cars. Master Bedroom Has An Ensuite Bath & Walk-In Closet. 2 Other Good Size Bedrooms. Walk Out To Backyard From Main Floor- Family Room/ Extra Bedroom. Garage To backyard Access! Close To The Go Station, Public Transit, Schools, Library, Parks, Grocery, Dairy Queen, Gas Station. Newer Appliances! *No Pets *No Smoking (id:53661)
Upper - 2 Larkin Avenue
Toronto, Ontario
Rarely offered beautiful 2+1 bedroom unit in the heart of Bloor West Village! Enjoy the recently renovated kitchenand bathroom and wood paneling throughout the living and dining with charming original features. Unit includesshared driveway and shared outdoor space. Short walk to restaurants, shops, and local amenities. Perfect foranyone looking to live in a sought after community! (id:53661)
165 Lakeshore Road E
Mississauga, Ontario
Well established dry cleaning depot and shoe repair Shop located at highly sought after Port Credit. Annual net income is approximately $65,000 as per vendor. Great exposure and Heavy traffic area. Close To Bright Water Condo Developing Area And Easy Access To QEW. High potential To Grow. New lease will be available. Training will be provided. (id:53661)
23 Millstone Drive
Brampton, Ontario
Spacious 3 Bedrooms and Two Washrooms Basement Apartment With Separate Entrance. Appr.900 sq Ft.Newly Updated and Painted. Convient Located, Close To Park Transit School And Shopping. Tenant responsible for 40% Of Utilities. ** This is a linked property.** (id:53661)
4078 Kadic Terrace
Mississauga, Ontario
Welcome to 4078 Kadic Terrace! Just over one year new new. Mattamy-built freehold townhome backs onto woods with no walkway and features 4 bedrooms, 4 bathrooms, plus a home office/den/kids play room. With 9' ceilings on the main and second levels, hardwood flooring throughout, and no carpet, this upgraded home offers a bedroom with a full ensuite and wet bar on the main level, perfect for guests, in-laws, or a private office. The modern kitchen with extra pantry opens to the dining and great room, which leads to a private deck for morning coffee or evening relaxation. The spacious primary suite boasts a walk-in closet, double sinks, and a luxurious upgraded shower. Additional upgrades include an electric fireplace, bath oasis, super shower, and hot/cold water lines in the garage. A rare opportunity to own a stylish and functional home in a sought-after location! (id:53661)
1310 - 20 Thomas Riley Road W
Toronto, Ontario
Welcome to Unit 1310 at 20 Thomas Riley Rd (The Kip District)! This beautifully maintained 1+1 bedroom condo offers a perfect blend of modern luxury and comfort, complete with partial lake views in the heart of Etobicoke. This bright and spacious suite features an open-concept layout with a sleek and modern kitchen with a built-in island and stainless steel appliances, seamlessly flowing into the living area. The generously sized bedroom is filled with natural light. The versatile den, equipped with ample built-in storage, easily transforms into a home office, guest bedroom, dining area, or cozy lounge to suit your needs. This unit offers your own private balcony and enjoy and relax in an open outdoor space.20 Thomas Riley offers top-tier amenities, including a large modern event space with lounge, billiards, bar, and rooftop patio, BBQ area, a fully equipped gym, a private theatre room, pet wash station, guest suites, and the convenience of 24/7 concierge service with ample visitor parking. Embrace the ultimate convenience of being just a short 6-minute walk to a major transit hub. Kipling Terminal, Kipling Subway Station, Kipling GO Station, and MiWay Transit provide effortless access across Toronto's vibrant cityscape and beyond. Whether you're commuting downtown, exploring Mississauga, or travelling further, this location connects you everywhere with ease. Surrounded by trendy restaurants, great coffee shops, shopping centres, and beautiful parks and trails, this condo offers the perfect balance of urban living and natural escapes. Don't miss the opportunity to call this stunning unit your home. (id:53661)
Lower Unit - 28 Lougheed Road
Barrie, Ontario
Welcome to 28 Lougheed Rd (Lower Unit), located in one of Barrie's most family-friendly communities! This house has wonderful ravine view from the backyard. Enjoy access to 1 garage space (westside close to front door)and 1 driveway space, offering parking for up to 2 (or possibly more )vehicles. This bright unit offers 2 bedrooms and 1 full bathrooms, with a practical layout perfect for families or working professionals. Large windows throughout fill the living room and dining room with natural light. This unit includes a private laundry that is conveniently located beside the bathroom. This home is also close to grocery stores, shopping plazas, restaurants, and Essa Road, with easy access to Highway 400 and public transit. Book your showing today! (id:53661)
108 - 4700 Highway 7
Vaughan, Ontario
Contemporary 2 Level Condo With 2 Bedroom, 2 Parking Spaces & 1 Locker. Features An Open Concept Living & Dining Area With Walk Out To Patio With Lots Of Natural Light. Primary Bedroom With 3-Piece Bath, Walk-In Closet And Walk Out Balcony. Prepare To Be Captivated By Contemporary Design Of This Exceptional Property Situated Near Amenities, Schools And Transit, This Location Ensures Convenience At Your Doorstep. Enjoy The Building Amenities Curated For Your Pleasure! Has Access To Party Rooms, Gym, BBQ Area, Guest Suites & Outdoor Visitor Parking. (id:53661)
45 Mainland Crescent
Vaughan, Ontario
Location Location! Welcome to this delightful 3-bedroom, 3-washroom detached home(Entire Property), nestled in the heart of Vellore Village, Vaughan's prime location. This home exudes warmth and family charm. The spacious covered balcony, an inviting summer extension of the dining room. Flat ceiling with crown moldings in the living room and the kitchen. The kitchen features granite counter top, stainless still appliances, double sink and breakfast area with walk-out to the deck. Hardwood through out on the main floor. For added convenience, a direct access route from the garage to the house ensures you stay comfortable no matter the weather outside. Also, basement walks out to the fenced back yard. Outside, a long driveway with space for 4 parking spots means you'll never have to worry about parking again This home's location is a dream come true. You're just minutes away from hospital, grocery stores, the excitement of Canada's Wonderland, the shopping excitement of Vaughan Mills Mall, and easy access to HWY-400.Extras: For commuters, the Go Station and Vaughan Metropolitan Centre Subway Station are just a stone's throw away, making your daily travels a breeze. (id:53661)
510 - 2908 Highway 7
Vaughan, Ontario
Welcome to your next home, located in the heart of Vaughans vibrant and rapidly growing Vaughan Metropolitan Centre. This beautifully designed 2-bedroom, 2-bathroom condo features 10-foot ceilings and open-concept living, creating a spacious and modern atmosphere ideal for comfortable everyday living. The unit includes an upgraded kitchen, full-sized bedrooms, two full bathrooms, and a laundry room for added convenience. Window blinds are included. Residents of this upscale building enjoy a wide array of premium amenities, including a 24-hour concierge, indoor pool, fully equipped gym, pet spa, theatre room, party room, recreation room, and guest suites. This location offers immediate access to Highways 400, 407, and 7, making commuting easy. The VMC subway station is just steps away, connecting you directly to downtown Toronto via TTC Line 1. Nearby, enjoy a variety of shopping and entertainment options including Vaughan Mills Mall, IKEA, Costco, Cineplex, grocery stores, restaurants, and other daily essentials are all just minutes away. Lowest Priced 2 Bedroom Unit in the complex! (id:53661)
Lower - 287 Cedarvale Avenue
Toronto, Ontario
Welcome to 287 Cedarvale Ave, a beautifully renovated 1 bed, 1 bath lower level apartment in a quiet & family friendly neighbourhood of East York! New kitchen, bath and flooring with pot lights throughout. 3-piece bathroom with ceramic floors and a gorgeous porcelain tile shower with chrome hardware. Galley style kitchen with large stove, range-hood fan, double sink, fridge, and plenty of counter space. The large living room area is the perfect spot for a home office or lounge area, and the Queen size bedroom has a large closet area for all your clothes! Only a 10 min. walk to Woodbine station and the Danforth for all your shopping and grocery needs. Shared laundry in basement and 1 parking spot at the back of the property. (id:53661)


