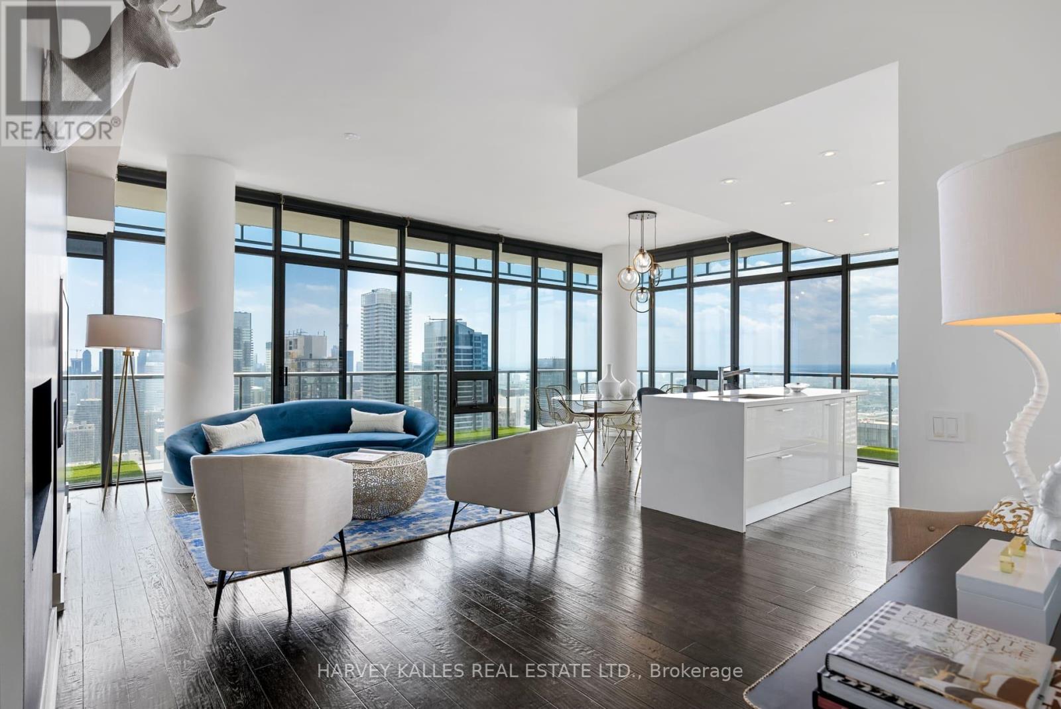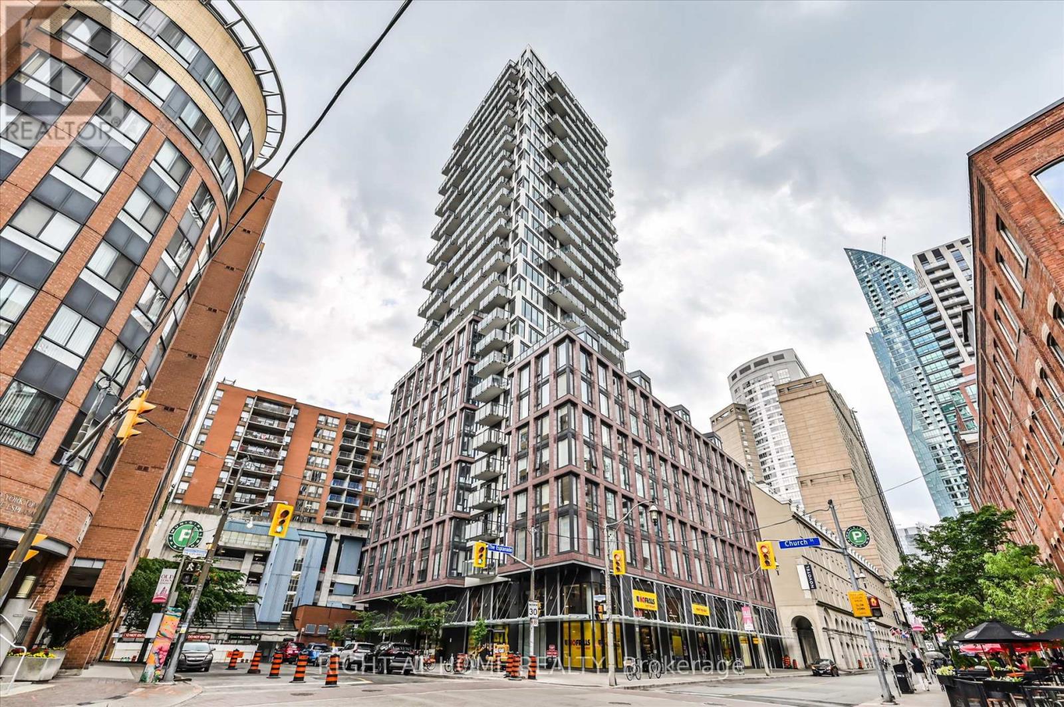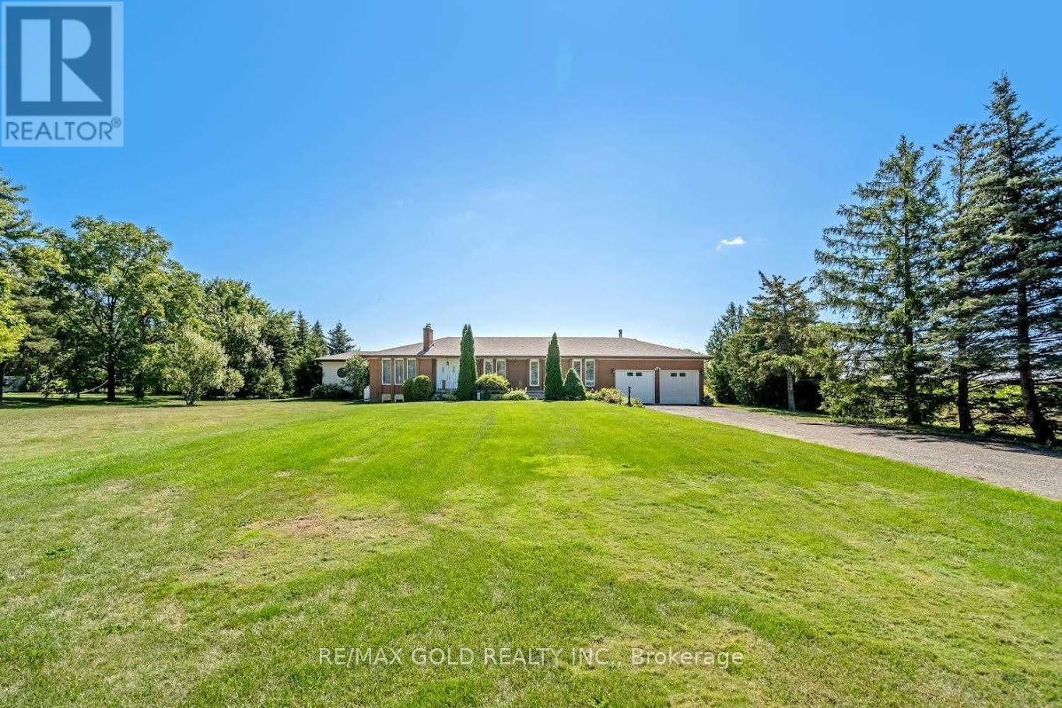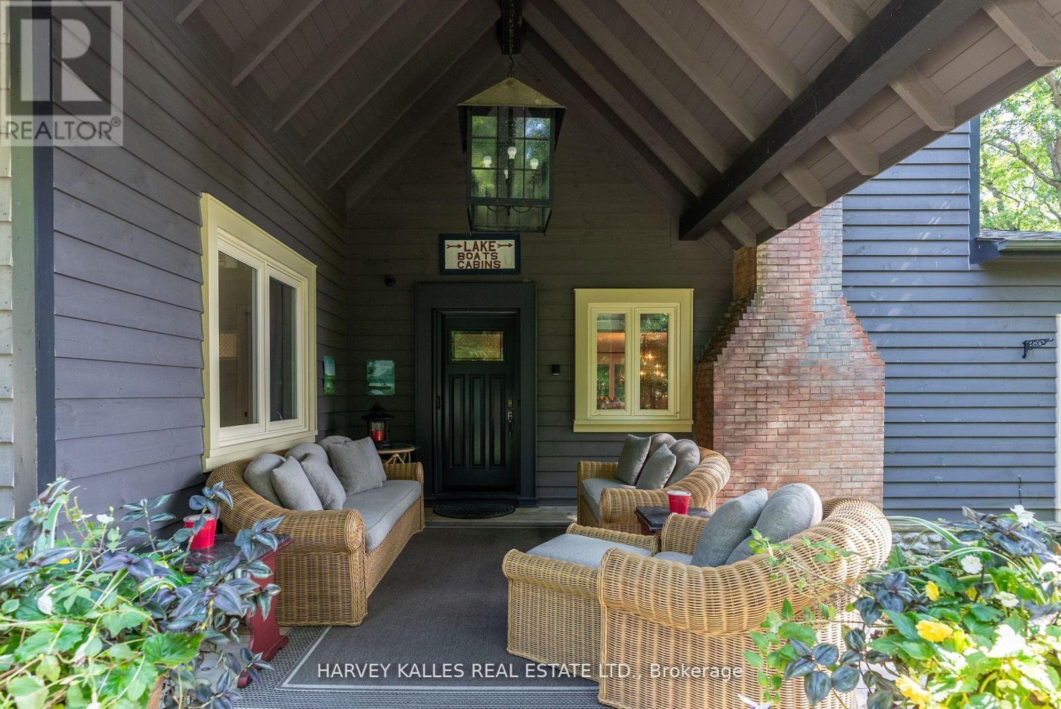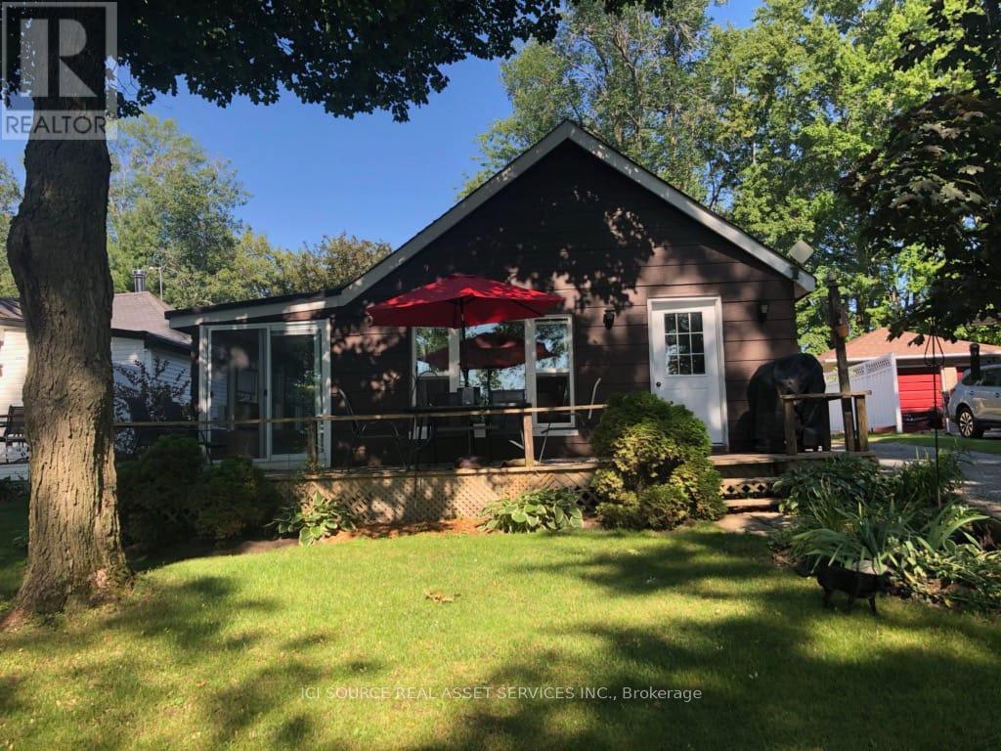148 - 50 Scarborough Golf Club Road
Toronto, Ontario
Unit 148 at 50 Scarborough Golf Club Road is a spacious and well-maintained stacked townhouse located in the heart of Scarborough Village. This 3-bedroom, 2-bathroom unit offers approximately 1,400 square feet of living space, making it ideal for families or professionals seeking comfort and convenience. The home features ensuite laundry, a private balcony, and one underground parking spot. Residents also enjoy access to building amenities such as an indoor pool, fitness center, and party/meeting rooms. The complex is pet-friendly (with some restrictions) and allows for BBQs. Situated near public transit, schools, shopping, parks, and lakefront trails, this unit combines urban convenience with natural surroundings. With its generous layout & desirable location this offers excellent value in a family-friendly community. (id:53661)
3302 - 27 Mcmahon Drive
Toronto, Ontario
Experience elevated luxury in this exquisite Penthouse 3-bedroom corner suite at Saisons, located in the prestigious Concord Park Place community. Offering 1,090 sq.ft. of sophisticated interior living space plus a generous 198 sq.ft. balcony, this sun-drenched home showcases unobstructed southwest views of the city skyline and CN Tower.Designed with comfort and elegance in mind, the open-concept layout features 9-ft ceilings, expansive floor-to-ceiling windows, premium quartz countertops, Miele built-in appliances, kitchen storage organizers, roller blinds, and wide-plank laminate flooring throughout.Residents enjoy access to world-class amenities, including a car wash bay and the exclusive 80,000 sq.ft. MegaClub, offering an indoor basketball court, tennis court, swimming pool, gym, dance studio, and more.Perfectly situated within walking distance to two TTC subway stations and Oriole GO Station, with convenient access to Highways 401, 404, and the DVP. Just minutes to Bayview Village, Fairview Mall, North York General Hospital, IKEA, and Canadian Tire. (id:53661)
Ph4503 - 33 Charles Street E
Toronto, Ontario
Spectacular opportunity to live in this breathtaking 2-bedroom + den penthouse unit in the heart of the Church-Yonge Corridor, with 2 full bathrooms, a huge 500 sq ft wraparound balcony, ensuite laundry, and resort-like amenities. Floor-to-ceiling windows showcase jaw-dropping southwest views of the entire city from every room. With modern finishes and soaring 10' ceilings throughout, this sun-filled unit offers 1,700 sq ft of luxury - featuring expansive living and dining spaces ideal for entertaining, and a sleek kitchen with a large centre island. Live comfortably with two bright and spacious bedrooms, including a private primary retreat with a fantastic walk-in closet, and an additional versatile den. A massive storage locker is included for utmost convenience. At the highly coveted Casa Condos, enjoy access to the outdoor pool, rooftop deck, 24h concierge, gym, meeting room, media room, party room, and guest accommodations. Ideally located just steps to Yonge & Bloor, subway/transit, Yorkville shopping and restaurants, groceries, and more! A lifestyle of ease, sophisticated design, and unobstructed city views awaits. (id:53661)
2205 - 2a Church Street
Toronto, Ontario
Welcome to 75 On The Esplanade an iconic address in the heart of St. Lawrence Market. Enter through an inviting L-shaped foyer and discover this bright, corner suite perched high above the city, with sweeping vistas of Lake Ontario. Floor-to-ceiling windows frame the open-concept living and dining area, which flows seamlessly onto a generous west-facing balcony perfect for afternoon sun and skyline views. The gourmet kitchen offers abundant storage, stainless-steel appliances and a gas stove. Retreat to the primary bedroom, where you'll find a spa-inspired ensuite complete with a rainfall shower head. A versatile second bedroom easily converts into a home office, ideal for work-from-home days. Living here means unparalleled convenience: steps to Union and King subway stations, the Financial District, Stadium Row, and of course, the world-famous St. Lawrence Market. Boutique shopping, top-rated restaurants, tranquil parks and all the best that downtown Toronto has to offer are right at your doorstep. (id:53661)
2nd Floor - 2 Waring Court
Toronto, Ontario
Very clean, deluxe, well maintained, self-contained, separate entrance, 2-bedroom ensuite (fully furnished)separate unit in a detached home. Fully equipped with safety features, hard wood floor, central airconditioning, open concept living room/kitchen, bathroom and walk-out to landscaped garden. Separate laundry Room. Rent includes internet, heating, hydro. Parking extra available upon request. Minimum 1-year lease. Location: 15-minute walk to North York Civic Centre, and subway locations North York Centre (located at Empress Walk Mall) and Finch station. Located closed to Willowdale and Church Ave., 5 minutes walk to Mitchellfield Community Centre, 24 hrs Metro Supermarket, 2 minute walk to Willowdale bus stop to Sheppard Subway. 10-minute walk to Earl Haig Secondary School. Can take Finch bus to York University and Seneca College. Perfect for single professionals, couple, and hard working students. No smoking, no pets. Clean, maintained very well. Must provide credit check, references, school reference if applicable, and other references upon interview. Prefer professionals, mature, master/PHD students, reliable, and clean tenants.*For Additional Property Details Click The Brochure Icon Below* (id:53661)
725 Old School Road
Caledon, Ontario
Welcome to the perfect blend of space, versatility, and tranquility a well-maintained 3+2 bedroom bungalow sitting on a premium 1.1- acre lot, just minutes from Brampton and Georgetown. Whether you're an investor, multigenerational family, or dreaming of country living with city convenience, this home delivers it all. (id:53661)
12 Easy Street
Georgina, Ontario
LAKE SIMCOE LIVING **Welcome to Your Dream Home in Pefferlaw!** This stunning 3-bedroom residence is perfectly nestled near the beautiful shores of Lake Simcoe, making it an ideal retreat for nature lovers and water enthusiasts. Enjoy the convenience of being just a stone's throwaway from marinas, sandy beaches, and a golf course, ensuring endless recreational opportunities right at your doorstep. The surrounding area is rich with activities, from boating and fishing on the Pefferlaw River to thrilling snowmobiling trails in winter. After a day of adventure, unwind in your bright and airy sunroom, a perfect space for relaxation and enjoying the serene views. This home has seen numerous upgrades, making it not only aesthetically pleasing but also highly functional. **New Gas Furnace (2023)** and installed central air conditioning (2023) for year-round comfort. - Upgraded **eaves trough (2023)** and fully painted interior (2023-2025) for a fresh look. - Outdoor enhancements like a complete interlock patio area around the pool (2024) and a wet lay outdoor kitchen barbecue with natural gas hookup (2024). - Modernized features such as LED light fixtures throughout (2025), updated light switches (2025), and a resurfaced kitchen with new faucet (2024) and counter depth refrigerator (2023). - Newly renovated bathrooms, including flooring, sink, toilet, and fixtures (2025) with a professionally installed bathroom fan (2024). - Additional upgrades like a new pool skimmer. (id:53661)
Unit 2 - 2045 Muskoka Rd 118w
Muskoka Lakes, Ontario
Family Cherished Waterfront Cottage On Wyldewood Road, One of Lake Muskoka's Finest Locations In The Sought After Village Of Beaumaris. Wrapped In Nature, Its Picturesque Setting With Two Running Streams, Mature Trees, Exposed Canadian Shield, Offers A True Muskoka Feel And Experience. Tree Lined whimsical Wyldewood Road Makes For A Perfect Entrance To The Much Loved And immaculately Maintained 7 Bedroom Cottage Sited Perfectly In Its Own Private Bay. Gentle Slope To The Lake, Permanent 60Ft Dock, Clean/Clear/Shallow Shoreline With Sandy Bottom Makes For Easy Water Access. Stunning Lake Views, All Day Sun And Breathtaking Sunsets - This Is A Rare And Exceptional Property! Features Include - Approx 4 Acres Of Land PLUS Partial Ownership Of Adjacent 96 Acres (Cannot Be Developed For Optimal Privacy), 388 Feet of Waterfront, Fast Sewage Treatment Plant, 400Amp Service, Irrigation System, On Demand Hot Water, Central Vac, New Roof, Double Laundry, Multiple Outdoor Sitting/Dining Areas, Oversized Parking For Guests, Storage Shed, Granite Steps, Fireplace, Main Floor Bedroom/Bathroom. An Absolute Pleasure To Show And Thank You In Advance For Your Interest In "The Grey House" Circa 1920 An Original Muskoka Summer Home Stepped Back In Time, Filled With Memories Past and Present! Conveniently Located Minutes Between The beautiful Cottage Towns Of Port Carling And Bracebridge - Hospital, Shopping, Dining, Theatre, Downtown, Markets And Easy Access To HWY 11 - Perfect Location For The True Muskoka Cottage Experience! (id:53661)
998 Trailsview Avenue
Cobourg, Ontario
*Virtual Tour* Welcome To Cobourg Trails, A Master-Planned Community Known For Its Blend Of Natural Beauty & Modern Living. Experience Refined Living, Built By Tribute, The Tulip Model - Elevation A, Four Bdrm, Four Bthrm, Detached Home, Backs Onto Greenspace & A Pond, Showcases A Perfect Fusion Of Elegance & Functionality. The Bright, Open-Concept Layout Is Enhanced By Open To Above Foyer, Rich Hardwood Flooring Throughout, Upgraded Lighting & Raised Archways. This Modern Kitchen Features Warm Wood Cabinetry Paired W/ Sleek White Silestone Countertops, Creating A Clean & Modern Aesthetic. A Spacious Central Island Offers Additional Seating, Ideal For Casual Dining Or Entertaining Guests. The S/S Appliances, Including A Dbl-Door Fridge & Gas Range, Add Both Function & Style. Additional Features Include A Custom Black Range Hood & Servery. Step Into The Primary Bdrm, Accessed Through Dbl Doors & Discover A Sanctuary Of Comfort Featuring His-&-Hers Closets For Effortless Organization. The Show Stopping Five Piece Ensuite Pampers W/ Dbl Sinks, A Frameless Glass Shower & A Separate Soaker Tub, Your Own Spa Retreat To Start & End The Day In Style. The W/O Partially Finished Bsmt Offers Incredible Potential, Whether For A Cozy Family Lounge, Guest Suite Or Stylish Entertainment Area - All Overlooking A Peaceful Green Space For Ultimate Privacy & Connection To Nature. Residents Enjoy Proximity To Parks, Playgrounds & Walking Trails, Including The Scenic Cobourg Conservation Area, Cobourg Beach, Hwy 401 & Many More. Local Schools, Restaurants, Shops & Public Transit Are All W/In Reach, Supporting A Balanced & Connected Lifestyle. (id:53661)
1211 Birchy Lake Drive
Dysart Et Al, Ontario
Welcome to a fully winterized lakeside retreat on a private, trout-stocked lake. This beautifully updated 2-bedroom, 2-bath home with a cedar sauna offers the perfect blend of rustic charm and modern comfort. The open-concept layout features warm, earthy finishes, abundant natural light, and a gorgeous double-sided fireplace that connects the great room and spacious primary bedroom. The full kitchen includes high-quality appliances, most of them recently upgraded, a new dishwasher (2022), new gas stove (2025), new propane powered furnace (2022) and heated waterline (2024) ensure reliable, year-round comfort. Set on 4.6 acres with 220 feet of shoreline on a peaceful, no-motor lake, the property includes a high-efficiency wood stove, propane-electric generator, large deck, and a fully insulated Bunkie with screened porch and electrical hookup. A large laundry & mud room are a must at any northern Ontario property. Don't miss this rare chance to own your dream getaway, private, serene, and fully equipped for four-season living all less than three hours from Toronto. Only 30 Minutes from Sir Sam's Ski Resort! (id:53661)
222 St George Street
West Perth, Ontario
Modern Elegance Meets Timeless Craftsmanship Discover unparalleled luxury in this new, fully custom built home by Rockwood Homes 4-bedroom, 4 bath masterpiece designed for refined living.Nestled in the exclusive Community of Riverside, this fantastic residence with 2720 Sqft (as per MPAC) showcases flawless craftsmanship, and layout. The gourmet chef's kitchen is outfitted with custom cabinetry, quartz countertops, walk in pantry and an island perfect for both entertaining and everyday living. Retreat to a serene primary bedroom and 5 piece ensuite featuring a spa-like bathroom with a soaker tub, rainfall shower, and custom his/hers walk-in closet. Four piece washroom jack and jill for two of the bedrooms The second primary bedroom has a 3 piece ensuite. The basement offers additional potential for development a blank canvas awaiting your decorative touches and comes with a bathroom rough-in as well as a cold cellar. Three (3) car garage, double wide driveway. Located in a great family neighbourhood with an easy commute to Stratford, KW, London and surrounding areas. This custom home is where luxury meets lifestyle. Schedule your private showing today with your favourite realtor and experience the difference only a custom build can offer. Virtually staged photos - builder will be laying new Sod. (id:53661)
251 Avery Point
Kawartha Lakes, Ontario
This four season completely renovated cottage offers sunrise views over the front lake and sunset views from the 16x16 new muskoka deck or fire pit over the back lake. Lake Dalrymple is shallow and warms up quickly to enjoy by boat or paddle in the summer. Snowmobile, skates or snowshoes in the winter. The cottage has new plumbing, electrical, 200amp service, spray foamed, water filtration system, stainless steel appliances and a stand alone washer dryer. The insulated attic offers storage with easy to access via drop down stairs. An over sized insulated single car garage and separate out building for lawn or snow equipment storage. A well maintained mature lot with plenty of sun and shade to enjoy for seasons and years to come. *For Additional Property Details Click The Brochure Icon Below* (id:53661)



