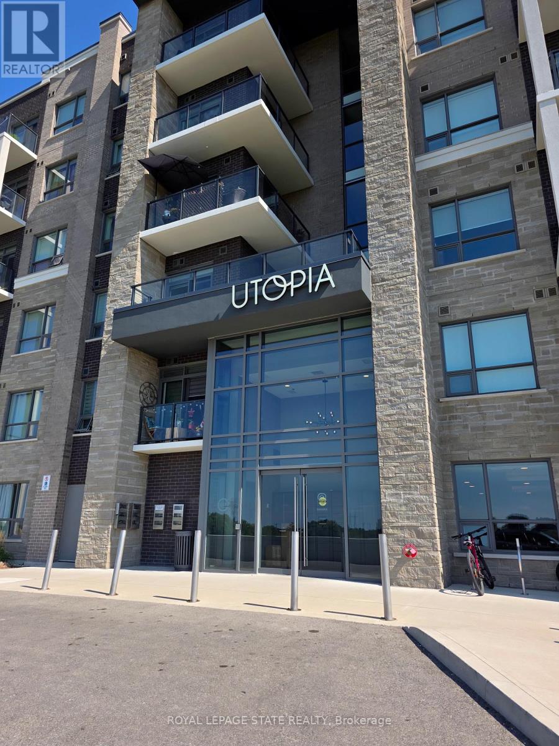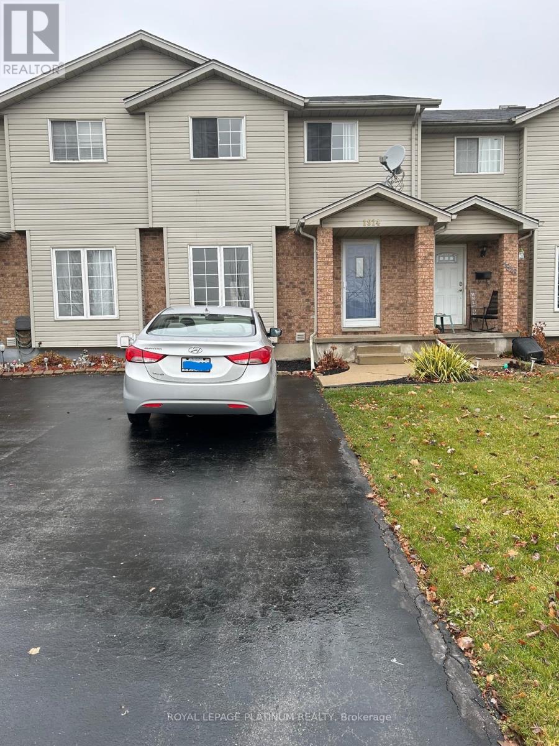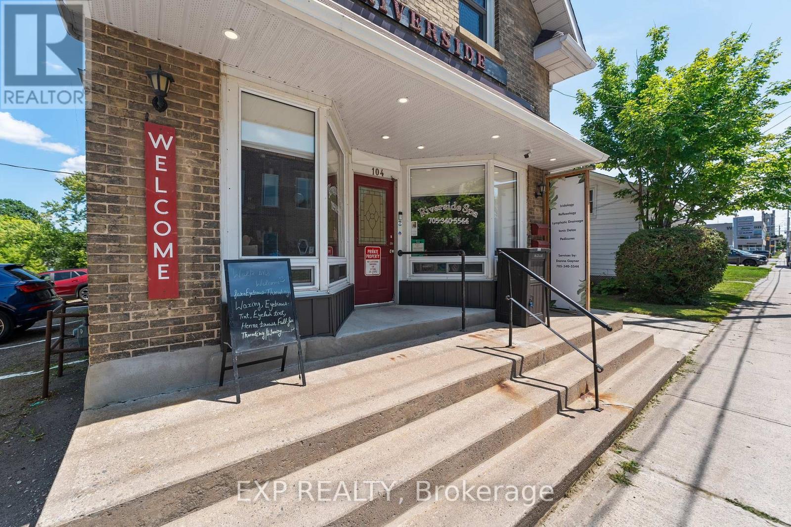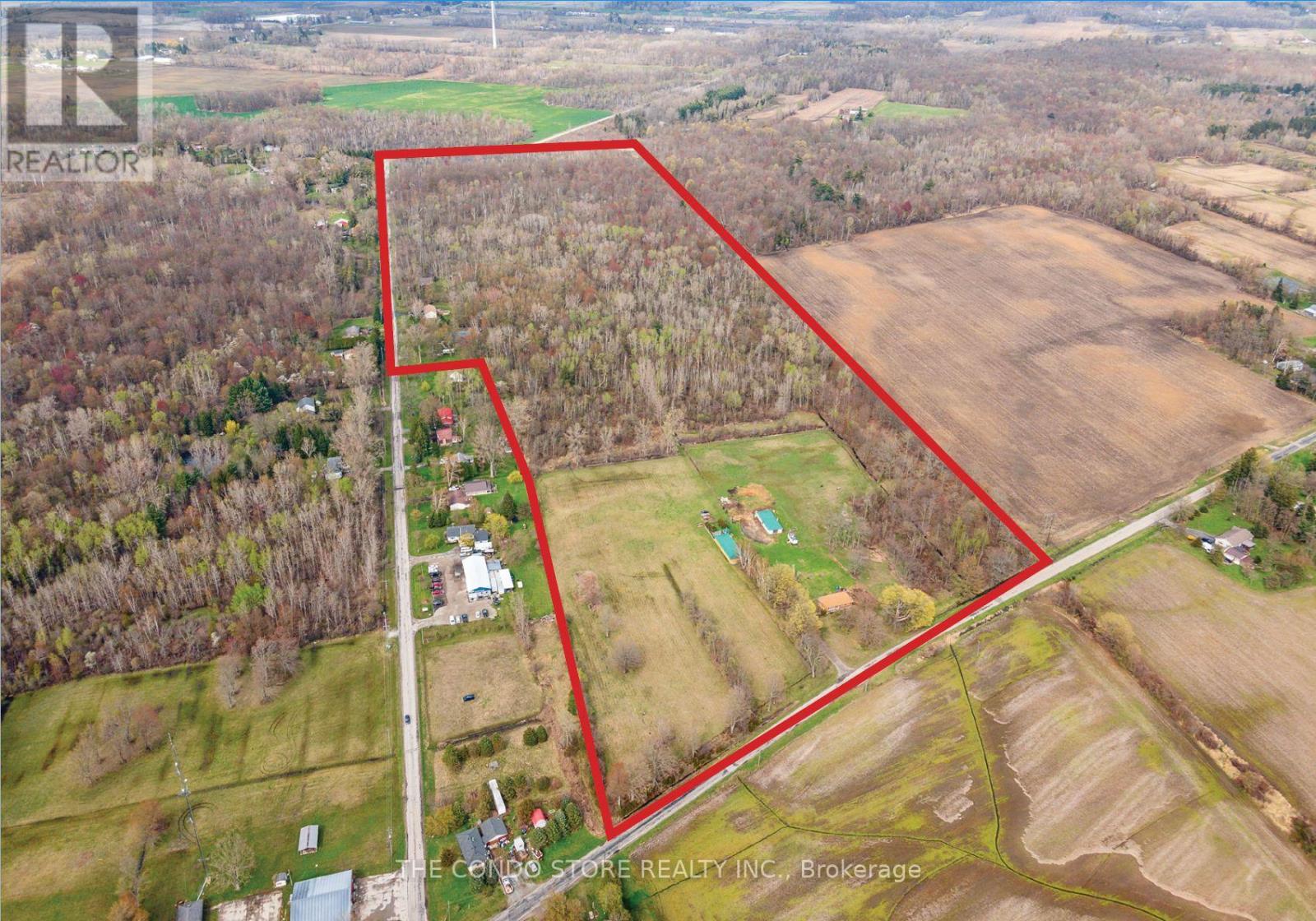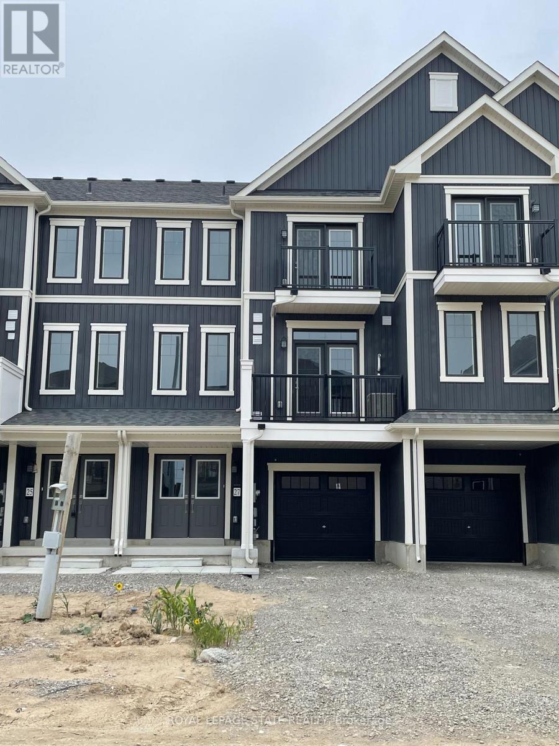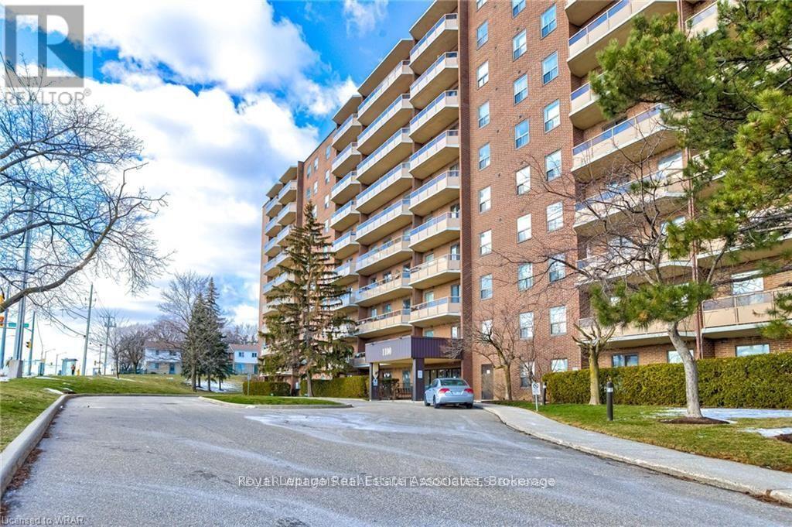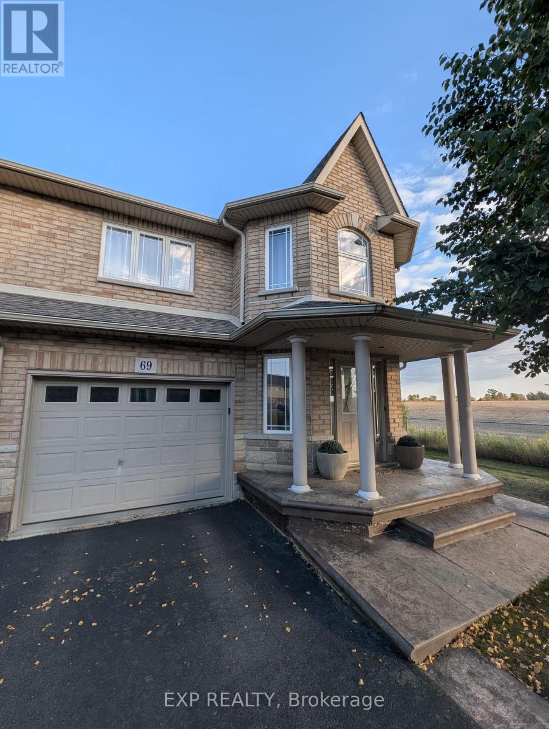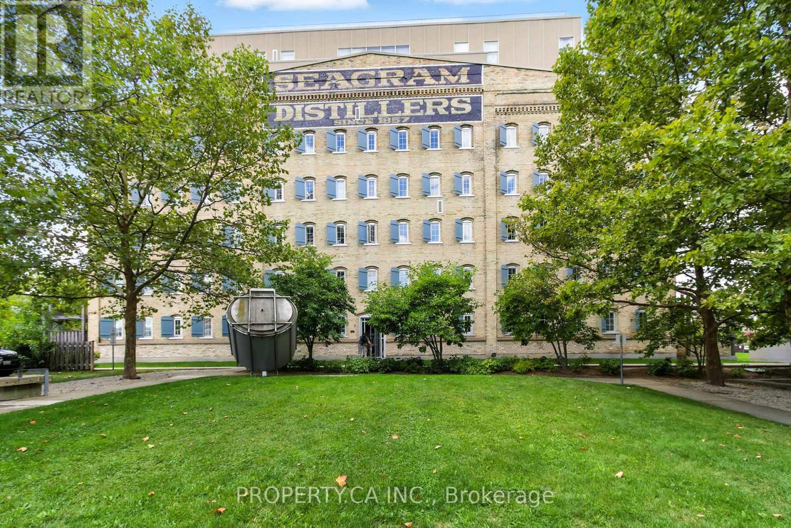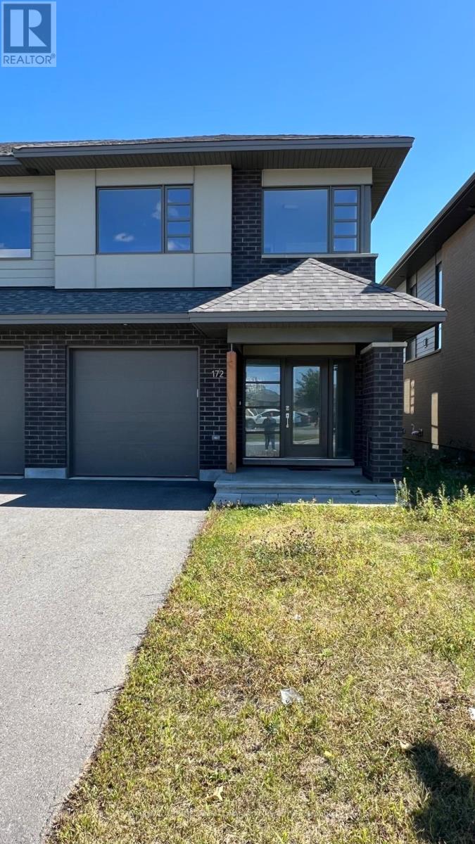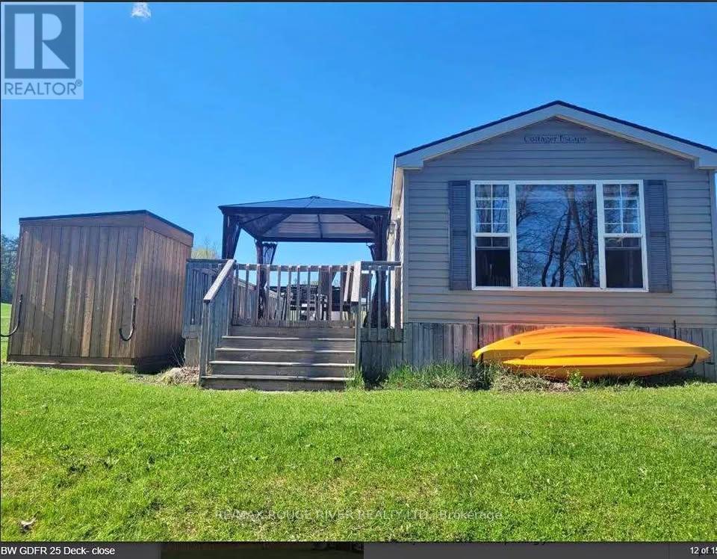116 - 5055 Greenlane Road
Lincoln, Ontario
Welcome to "Utopia" - A permier development by the award-winning New Horizon Development Group. Discover this spacious 1-bedroom + den, 1-bathroom condo in the heart of Beamsville, surrounded by renowned vineyards, restaurants and small-town charm. Featuring an open-concept kitchen and living area with in-suite laundry. Energy-efficient geothermal heating & cooling system for year-round comfort. Enjoy a host of modern amenities, including: party room for gatherings; fully equipped fitness centre; scenic rooftop patio and secure bike storage. The unit also includes underground parking and a storage locker located on the same floor. Conveniently located steps from Sobeys and retail shops, with easy access to the future GO station & highway, this home blends luxury, lifestyle and location. (id:53661)
1914 Marconi Boulevard
London East, Ontario
Prime Location! This freehold townhome is conveniently close to the highway, offering easy access to all your destinations. The house is exceptionally bright and well-lit, featuring an open-concept kitchen and dining area with a patio door that leads to a deck in the fenced backyard. The home boasts numerous updates and includes three generously sized bedrooms. The spacious primary bedroom offers ample closet storage. The lower level is finished with a recreational room, laundry, and additional storage space. Very clean and practical house. **EXTRAS** Storage shed in the back yard, Utilities extra, snow removal and lawn mowing is tenant's responsibility (id:53661)
104 William Street N
Kawartha Lakes, Ontario
A Rare Opportunity in the Heart of Lindsay, Kawartha Lakes! Bring your vision to life with this one-of-a-kind property that blends commercial space with modern residential living. Perfect for entrepreneurs, investors, or dreamers, it's the ultimate work-live-play setup right on the water. The main level offers an expansive 1800 sq ft storefront with soaring 10-ft ceilings and oversized display windows, a bright, open canvas ready for your business ideas. Picture a cozy restaurant overlooking the water, a stylish clothing boutique, or keep the charming spa that's already established! With its flexible layout, the possibilities are endless. A Rare Opportunity in the Heart of Lindsay, Kawartha Lakes!Bring your vision to life with this one-of-a-kind property that blends commercial space with modern residential living. Perfect for entrepreneurs, investors, or dreamers, its the ultimate work-live-play setup right on the water.The main level offers an expansive 1800 sq ft storefront with soaring 10-ft ceilings and oversized display windows, a bright, open canvas ready for your business ideas. Picture a cozy restaurant overlooking the water, a stylish clothing boutique, or keep the charming spa that's already established! With its flexible layout, the possibilities are endless. Upstairs, enjoy the comfort of private living quarters meaning your business can offset your living costs, or in some cases, even provide a free place to live. Work downstairs, relax upstairs, and let this property become both your livelihood and your lifestyle.Opportunity is knocking, will you answer!Upstairs, enjoy the comfort of private living quarters meaning your business can offset your living costs, or in some cases, even provide a free place to live. Work downstairs, relax upstairs, and let this property become both your livelihood and your lifestyle. Opportunity is knocking, will you answer? (id:53661)
283 Inman Road
Haldimand, Ontario
Welcome to this beautiful 77-acre horse and hobby farm, perfect for anyone who loves the outdoors. This expansive property offers a rare combination of privacy, versatility, and natural beauty. Enjoy lovely walking and riding trails that wind through the property, ideal for equestrian enthusiasts or those who simply love to explore the outdoors. The land features plenty of space for paddocks, pasture, or gardening, making it an excellent choice for a hobby farm. A well-equipped workshop provides room for projects, storage, or farm equipment. With access on three different streets, this property offers unmatched convenience and potential for future opportunities. This is a rare chance to own a large acreage with endless possibilities whether youre looking to ride, farm, or simply enjoy country living at its best. (id:53661)
27 St Lawrence Road
Haldimand, Ontario
BRAND NEW EMPIRE FREEHOLD TOWNHOME AVAILABLE FOR LEASE. OPEN CONCEPT LAYOUT WITH BRIGHT AND SPACIOUS KITCHEN OPEN TO FAMILY RM W/WALKOUT TO BALCONY. 3 BDRMS, 1.5 BTHS WITH A SECOND BALCONY OFF PRIMARY BEDRM. HOME PROVIDES PARKING FOR THREE VEHICLES(TWO IN DRIVEWAY AND 1 IN GARAGE) WITH ACCESS INTO THE HOME. MINIMAL 1 YEAR RENTAL APPLICATION, CREDIT CHECK WITH BEACON SCORE, EMPLOYMENT/ INCOME VERIFICATION & REFERENCES REQUIRED. NON-SMOKING, ATTACH SCHEDULE B + FORM 801. (id:53661)
106 Musky Bay Road
Georgian Bay, Ontario
WELCOME TO YOUR OWN PRIVATE 3+ ACRES OF MUSKOKA PARADISE WITH A 1400 SQ FT HEATED GARAGE/SHOP, RESORT-STYLE OUTDOOR LIVING, & RUSTIC CHARM! This 3+ acre retreat showcasing a Muskoka-style landscape with rock outcroppings, abundant wildlife, and a private forested EP backdrop, all located just 5 minutes from Hwy 400 and the Oak Bay Golf Club, under 10 minutes to marinas, and close to all everyday essentials. Enjoy year-round recreation with Mount St. Louis and Horseshoe Valley Ski Resort less than 30 minutes away, while Orillia, Barrie, and Midland are within 35 minutes for urban amenities. The 2-storey brick home boasts dramatic rooflines, stamped concrete walkways and steps, and a welcoming full-width covered front porch. The 1,400 sq ft insulated and heated garage is a standout with 13+ ft ceilings, radiant heat, compressed air lines, a paint spray booth, overhead storage, office and loft space, and multiple access points including dual garage doors, an oversized roll-up rear door, a side man door, and interior entry. Outdoor living shines with a patio and screened pergola, a powered tiki bar and firepit, a two-tiered deck with covered storage below, and a garden shed with a wood storage overhang, all complemented by a 5-zone irrigation system. The open kitchen, dining, and living area features a walkout to the back patio, plus a pantry, family room, and a renovated bathroom with heated floors, granite counters, and a steam shower. The upper level offers 4 bedrooms, including a primary retreat with a walk-in closet, fireplace, and a walkout to the deck, paired with a second full bathroom with heated floors and granite counters. Shiplap-style ceilings with faux wood beams add character, while thoughtful upgrades include vinyl and tile flooring, modern door hardware, fresh paint, and updated electrical. From the striking exterior to the thoughtful interior finishes, this one-of-a-kind #HomeToStay promises a life of natural beauty, convenience, and endless enjoyment. (id:53661)
309 - 1100 Courtland Avenue
Kitchener, Ontario
This renovated 2-bedroom condo features a bright, carpet-free living space. Large windows fill the living room with light, leading to a spacious balcony, perfect for morning coffee. The open layout connects to a modern kitchen with stainless steel appliances (2023) and granite countertops. Both bedrooms are roomy with ample closet space, and the stylish 4-piece bathroom includes a new vanity and tub/shower combo. Don't miss out on this stunning condo! (id:53661)
69 Periwinkle Drive
Hamilton, Ontario
Discover this beautifully maintained 3-bedroom, 3-bathroom corner townhome that lives like a semi-detached home. Nestled on a premium lot with no neighbors on one side, this property offers privacy, scenic field views, and a rare blend of country charm in an urban setting. Interior Highlights- Bright, open-concept main floor with hardwood flooring- Modern kitchen featuring stainless steel GE appliances- Convenient second-floor laundry with Maytag washer & dryer- Expansive primary suite with walk-in closet and spa-style Jacuzzi tub Outdoor Features- Walk-out to a fully fenced backyard with patio, gazebo & garden shed- Ideal space for entertaining or relaxing in your private oasis - Built-in garage with direct access to the home- Close proximity to schools, daycare, parks & major highways This home offers the perfect balance of comfort, style, and convenience ideal for families or professionals seeking space and serenity without sacrificing location. Come Check this Out! Available from 1st November 2025. (id:53661)
1 - 270 Water Street N
Cambridge, Ontario
Welcome home to 1-270 Water St N, located in the heart of Cambridge. This unit features a spacious living room, full kitchen and a good sized bedroom, perfect for young professionals, couples or someone looking for their own private space. Located close to the highway for easy commuting, this area features 2 public schools, shopping and dining nearby. If you're looking for a great place to lease, don't wait! This one will go fast! Book your showing today. (id:53661)
110 - 5 Father David Bauer Drive
Waterloo, Ontario
Rarely Offered Loft with a private outdoor backyard. Experience the best of Uptown Waterloo living in this rare two-level loft within the iconic Seagram Lofts, a redevelopment of the city's historic whisky barrel warehouses. This residence blends original industrial character with thoughtful modern upgrades, creating a home that is both stylish and functional. Step inside to soaring ceilings, huge 13 ft windows with lots of natural South facing sunlight! The open-concept main level features a European renovated kitchen which flows seamlessly into the dining and living areas with your own private outdoor oasis - a gardeners dream! A versatile main-floor Den or office offers flexibility for guests, work, or creative pursuits. Second floor offers a spacious Master bedroom retreat with your private family room/sitting area or use as a second office, and a walk-in closet. This unit comes with the rare advantage of two parking spaces (one enclosed private parking garage, one surface level parking), plus a storage locker. Residents of Seagram Lofts enjoy exceptional amenities: a fitness centre, games and party rooms, guest suite, secure bike storage, and a large rooftop garden with BBQ, sitting areas and community garden, perfect for entertaining or relaxing. All of this in an unbeatable location: steps to Waterloo University and Wilfrid Laurier University, the tech districts, boutique shopping, cafes, restaurants, the ION LRT. Whether you're downsizing, investing, or searching for a distinctive urban home, this loft delivers history, design, and lifestyle in one of Uptown's most sought-after communities. (id:53661)
172 Shuttleworth Drive
Ottawa, Ontario
Welcome to 172 Shuttleworth Drive! This stunning end-unit Parkway Model by HN Homes, built in 2021, offers 1,963 sq. ft. of thoughtfully designed living space, featuring numerous high-end upgrades including gleaming hardwood floors throughout the main level. With 4 spacious bedrooms, a versatile den, 2.5 bathrooms, and a partially finished basement with a rough-in for a future bathroom, this home is tailored for modern family living.Soaring 9-foot ceilings and oversized windows flood the space with natural light, while a cozy gas fireplace adds warmth and charm to the open-concept main floor. The gourmet kitchen is equipped with premium stainless steel appliances, quartz countertops, and plenty of storageperfect for everyday living and entertaining.Upstairs, youll find four generously sized bedrooms, a convenient second-floor laundry room, and a luxurious primary suite complete with a walk-in closet and spa-like ensuite. Ideally located within walking distance to parks, schools, shopping, and just minutes from the Leitrim LRT station, this home offers the perfect blend of comfort, style, and convenience. Abuts farm. (id:53661)
1235 Villiers Line
Otonabee-South Monaghan, Ontario
Experience pure relaxation at Bellmere Winds Golf Resort, stretching from the north shore of Rice Lake to the furthest sand bunker and just minutes from the vibrant city of Peterborough. This resort offers the perfect escape located in Phase One, 25 Godfrey's Lane is a tree-lined, sought-after waterfront premium site backing onto the peaceful 11th, 12th & 13th greens. Offering a spacious living/family room, full eat-in kitchen with breakfast bar, primary bedroom with queen bed & walk-in closet, second bedroom features bunkbeds with 1 double & 1 single, 1 pull-out couch sleeps two, 4 pc. bath and walkout to a large pressure-treated deck with hard top gazebo! The cottage provides a private, scenic, luxurious escape with direct access to Rice Lake. Just steps from the beach, docks, water sports, gym and sports courts, blending tranquil waterfront living with unbeatable proximity to amenities. It's a perfect destination for both golf lovers and families; you're never too young to enjoy the great outdoors! Offering several fantastic family-friendly activities, including 2 saltwater swimming pools, a splash pad, a beach, exciting resort activities and unmatched firework displays. Featuring 18 challenging yet approachable holes, this course caters to all skill levels, with tee blocks set for both novices and scratch golfers. The front nine evokes the feel of a Scottish links course, with breathtaking vistas of Rice Lake reminiscent of the Bonnie Banks of Loch Lomond. The back nine is more forgiving, highlighted by a stunning elevated 10th hole, while the 11th and 12th play along the lakeside resort with stunning lake views! (id:53661)

