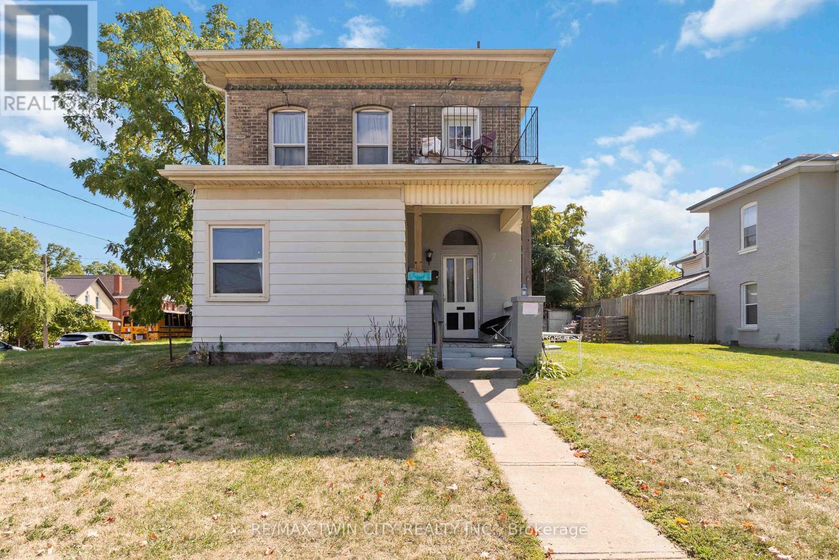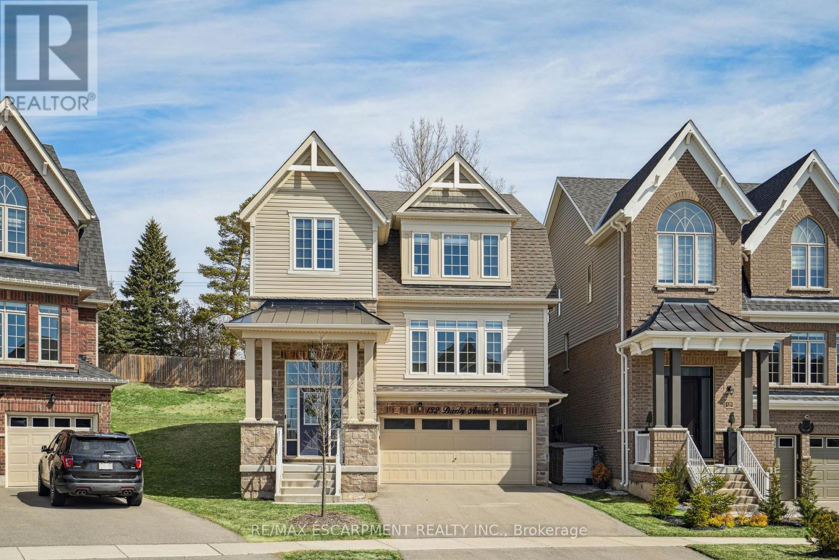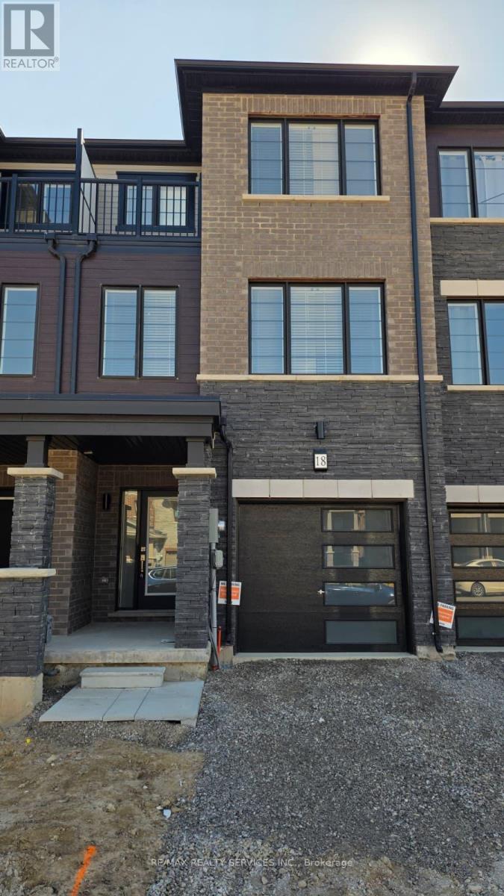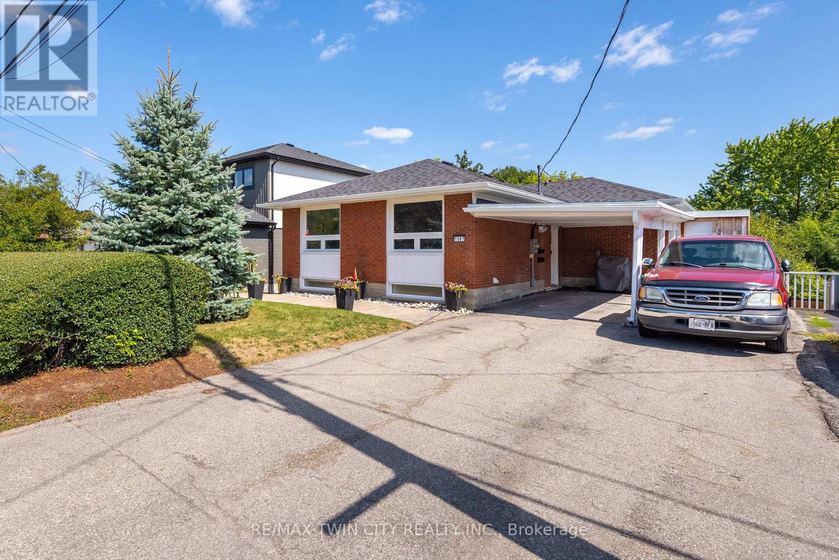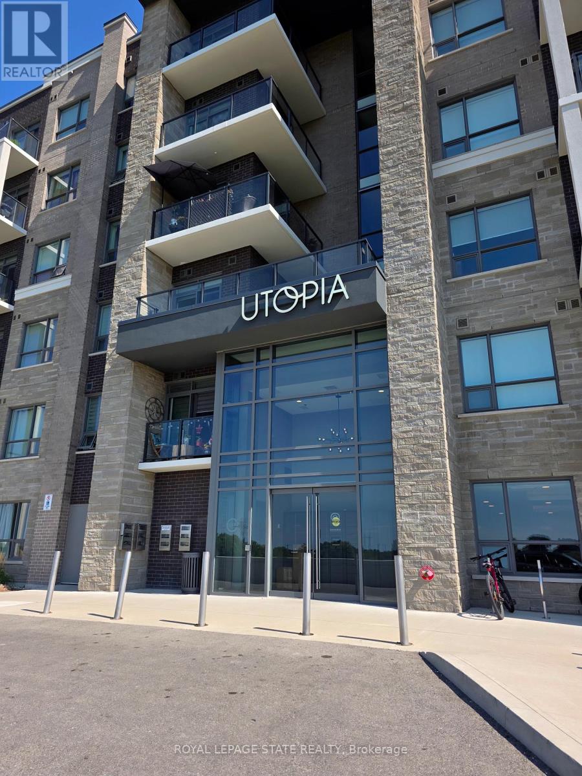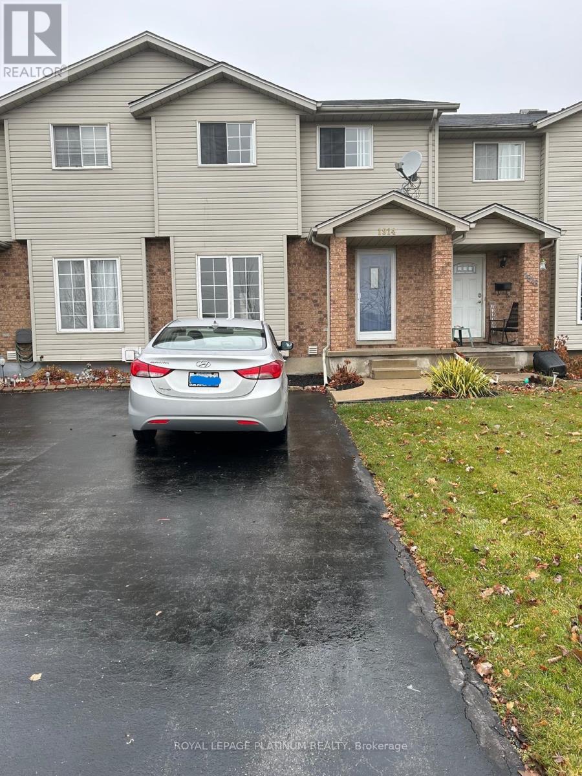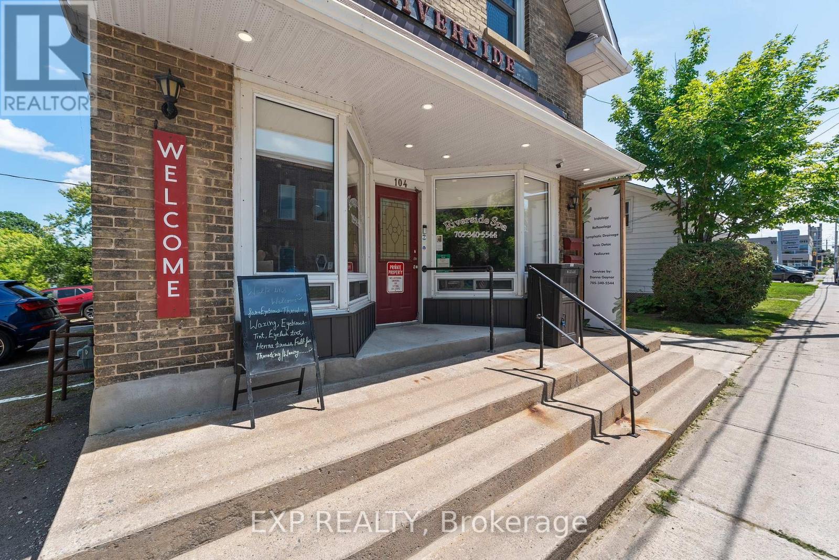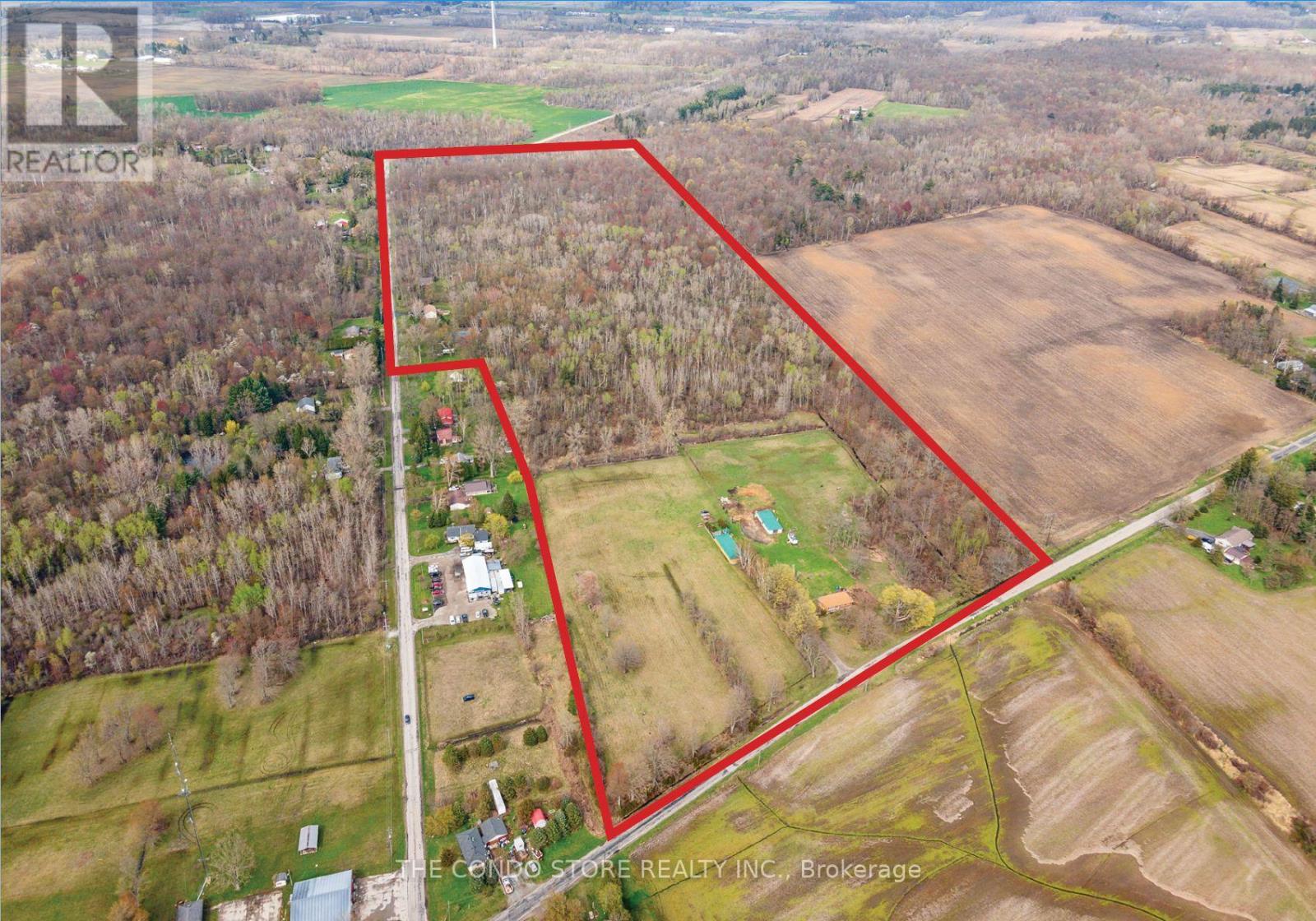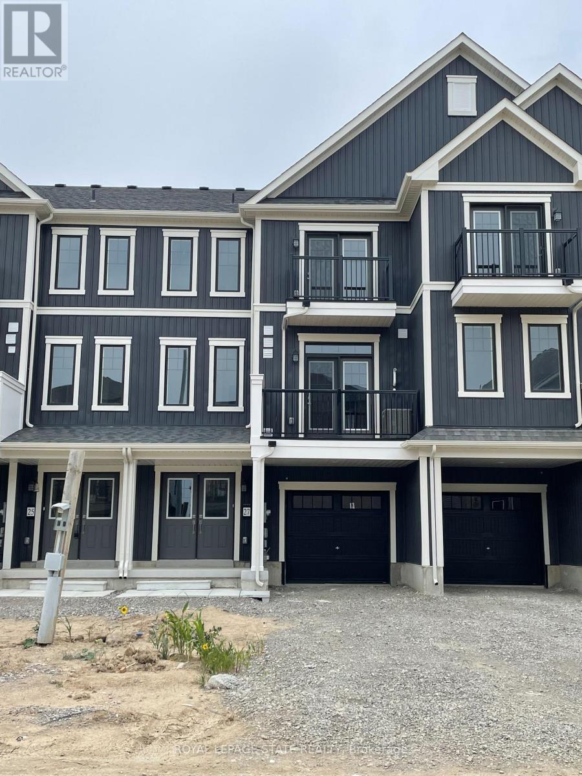22 Park Avenue
Brant, Ontario
Charming 4-Unit Income Property in Brantford Fully Rented & Strong CAP Rate! A rare investment opportunity in the heart of Brantford, one of Ontarios fastest-growing communities. This well-maintained 4-unit residential property blends classic charm with consistent income, making it ideal for both new and experienced investors. Each unit is unique and full of character, contributing to the buildings excellent tenant retention. All units are currently fully rented to stable, long-term tenants, providing solid cash flow and an attractive CAP rate. Located in a desirable, central Brantford neighborhood, the property is close to public transit, shopping, parks, and schoolsensuring continued tenant demand. Brantfords strong rental market and ongoing growth add even more long-term value to this turnkey investment. Full financial package available upon request. Dont miss your chance to own a solid income property in one of Southern Ontarios most promising markets. Book your private tour today! (id:53661)
132 Drexler Avenue
Guelph/eramosa, Ontario
UPGRADES GALORE! 4 STUNNING BEDROOMS! LARGE PIE-SHAPED LOT! This delightful 4-bedroom, 4-bathroom home, built in 2019, offers a warm and inviting atmosphere perfect for family living. As you step inside, you'll be greeted by gleaming hardwood floors that flow seamlessly throughout the home. The 9-foot ceilings enhance the sense of space and light, creating an airy ambiance. The front living room, bathed in natural light from large windows, provides a cozy spot for relaxation. The heart of the home is undoubtedly the upgraded kitchen. Featuring extended cabinetry, quartz countertops, a built-in wall oven and microwave, and a stylish backsplash, it's both functional and beautiful. The center island with a breakfast bar is perfect for casual meals or morning coffee. The open-concept breakfast area and family room create a seamless flow for everyday living. The family room's gas fireplace adds warmth and charm, making it an ideal gathering spot. Upstairs, you'll find four generously sized bedrooms, each with access to an ensuite bathroom. The primary suite boasts a luxurious 5-piece ensuite, offering a private retreat at the end of the day. The large pie-shaped lot provides ample outdoor space for family activities or gardening enthusiasts. The backyard, accessible from the breakfast area, is a blank canvas awaiting your personal touch. Located in a family-friendly neighborhood, this home is within walking distance to schools, Rockmosa Park, trails, and the local library. The nearby Rockwood Conservation Area offers opportunities for hiking, picnicking, and exploring natural wonders. With a 2-car garage and additional driveway parking, there's plenty of space for vehicles and storage. While the basement remains unfinished, it presents an excellent opportunity to customize and create additional living space tailored to your needs. Don't miss the chance to make this property your family's new home. (id:53661)
474 Upper Gage Avenue
Hamilton, Ontario
Large 4+2 bed, 2 bath detached home located close to all major amenities; schools, parks, public transit, restaurants, shopping, highway access, escarpment access & more! Functional open concept layout with hardwood floors throughout. Main floor features spacious kitchen with backsplash and natural sunlight. Family living space combined with dining room features oversized window overlooking front yard. Split layout with three principal bedrooms on upper level with full 4pc bathroom. Lower level features 2pc powder room and 4th bedroom. Garage was converted into a large versatile room which can serve as an additional 5th bedroom with built in wall closet or serve as living room. Private and fully fenced backyard with concrete patio tiles, green space and two storage sheds. Finished basement features 2 additional bedrooms and laundry. Tenant to set up own utilities except water. A water credit from the Landlord is included up to $100/month - Tenant to e-transfer Landlord any difference above $100 on monthly basis. Refundable Key Deposit of $100. (id:53661)
18 Hine Road
Brantford, Ontario
Discover this brand new, never-lived-in 3-storey freehold townhouse located in one of Brantford's most sought-after family-friendly neighbourhoods. This beautifully designed home offers 3 spacious bedrooms plus a versatile den that can easily function as a fourth bedroom or home office, along with 3 modern bathrooms. The main living space features a bright open-concept layout with large windows that allow natural light to fill the home. 2nd Floor features Combined living and dining area includes a cozy fireplace and overlooks a contemporary kitchen equipped with stainless steel appliances, ample pantry space, and stylish countertops, with a walkout to a private deck perfect for enjoying quiet moments or entertaining guests. The second level includes a flexible den/office space, ideal for working from home or accommodating guests. On the third floor, you'll find three generously sized bedrooms and 2 Full Washrooms. The primary bedroom is a private retreat featuring large windows, a walk-in closet, a 4-piece ensuite, and access to its own private balcony. The two additional bedrooms share a well-appointed 4-piece main bath. This move-in-ready home also includes garage and driveway parking. Located within walking distance to schools, parks, shopping centres, and offering easy access to major highways, this home is the perfect blend of modern comfort and everyday convenience. Dont miss this incredible opportunity to rent a brand-new home in a growing and vibrant community! (id:53661)
1914 - 15 Wellington Street S
Kitchener, Ontario
Welcome To Duo Condos Master Plan Community In Kitchener! Station Park Is The Latest Addition To The Tech Hub District. A Brand New Amazing 1 Bedroom And Washroom Unit On The 19th Floor At Station Park's Tower 2 Over Looking Google Headquarters. This Unit Comes With 1 Underground Parking. Over$13k In Upgrades Such As Gourmet Kitchen With Soft Close Drawers Includes: Smart-Suite Entry, High Efficiency Front-Loading Stacked Washer/Dryer Wi-Fi-Enabled Hotspots, Pot Lights, Light Vinyl Wide Plank Flooring Throughout And The Kitchen Includes Built-In Stainless-Steel Appliances, Quartz Countertops, And A Contemporary Tile Backsplash! Tower 2Will Introduce It's First Two-Lane Bowling Alley With A Lounge Area! Top Of Line Amenities. (id:53661)
1067 Bernhardt Street
Cambridge, Ontario
This fully updated property offers exceptional versatility and modern living. Featuring two kitchens and two private entrances, the home is thoughtfully designed for multi-generational living or income potential. The upper level includes 3 spacious bedrooms, while the fully finished walkout basement offers an additional 2 bedrooms. Highlights include: Complete renovation within the last 2 years: new kitchens, flooring, plumbing, electrical, windows, roof, lighting, and stainless steel appliances. Both units contain their own separate laundry with separate utilities for each unit and independent heating and cooling. (Landlord responsibility limited to water.) Private driveway with parking for up to 4 vehicles. Large backyard and direct access to Prestons scenic Grand River walking trails. Currently tenant-occupied with no leases in place, this property presents an excellent opportunity for first-time buyers seeking a mortgage helper. This home could also be converted back to a single family should the Buyer choose to do so. Flexible possession is available. (id:53661)
116 - 5055 Greenlane Road
Lincoln, Ontario
Welcome to "Utopia" - A permier development by the award-winning New Horizon Development Group. Discover this spacious 1-bedroom + den, 1-bathroom condo in the heart of Beamsville, surrounded by renowned vineyards, restaurants and small-town charm. Featuring an open-concept kitchen and living area with in-suite laundry. Energy-efficient geothermal heating & cooling system for year-round comfort. Enjoy a host of modern amenities, including: party room for gatherings; fully equipped fitness centre; scenic rooftop patio and secure bike storage. The unit also includes underground parking and a storage locker located on the same floor. Conveniently located steps from Sobeys and retail shops, with easy access to the future GO station & highway, this home blends luxury, lifestyle and location. (id:53661)
1914 Marconi Boulevard
London East, Ontario
Prime Location! This freehold townhome is conveniently close to the highway, offering easy access to all your destinations. The house is exceptionally bright and well-lit, featuring an open-concept kitchen and dining area with a patio door that leads to a deck in the fenced backyard. The home boasts numerous updates and includes three generously sized bedrooms. The spacious primary bedroom offers ample closet storage. The lower level is finished with a recreational room, laundry, and additional storage space. Very clean and practical house. **EXTRAS** Storage shed in the back yard, Utilities extra, snow removal and lawn mowing is tenant's responsibility (id:53661)
104 William Street N
Kawartha Lakes, Ontario
A Rare Opportunity in the Heart of Lindsay, Kawartha Lakes! Bring your vision to life with this one-of-a-kind property that blends commercial space with modern residential living. Perfect for entrepreneurs, investors, or dreamers, it's the ultimate work-live-play setup right on the water. The main level offers an expansive 1800 sq ft storefront with soaring 10-ft ceilings and oversized display windows, a bright, open canvas ready for your business ideas. Picture a cozy restaurant overlooking the water, a stylish clothing boutique, or keep the charming spa that's already established! With its flexible layout, the possibilities are endless. A Rare Opportunity in the Heart of Lindsay, Kawartha Lakes!Bring your vision to life with this one-of-a-kind property that blends commercial space with modern residential living. Perfect for entrepreneurs, investors, or dreamers, its the ultimate work-live-play setup right on the water.The main level offers an expansive 1800 sq ft storefront with soaring 10-ft ceilings and oversized display windows, a bright, open canvas ready for your business ideas. Picture a cozy restaurant overlooking the water, a stylish clothing boutique, or keep the charming spa that's already established! With its flexible layout, the possibilities are endless. Upstairs, enjoy the comfort of private living quarters meaning your business can offset your living costs, or in some cases, even provide a free place to live. Work downstairs, relax upstairs, and let this property become both your livelihood and your lifestyle.Opportunity is knocking, will you answer!Upstairs, enjoy the comfort of private living quarters meaning your business can offset your living costs, or in some cases, even provide a free place to live. Work downstairs, relax upstairs, and let this property become both your livelihood and your lifestyle. Opportunity is knocking, will you answer? (id:53661)
283 Inman Road
Haldimand, Ontario
Welcome to this beautiful 77-acre horse and hobby farm, perfect for anyone who loves the outdoors. This expansive property offers a rare combination of privacy, versatility, and natural beauty. Enjoy lovely walking and riding trails that wind through the property, ideal for equestrian enthusiasts or those who simply love to explore the outdoors. The land features plenty of space for paddocks, pasture, or gardening, making it an excellent choice for a hobby farm. A well-equipped workshop provides room for projects, storage, or farm equipment. With access on three different streets, this property offers unmatched convenience and potential for future opportunities. This is a rare chance to own a large acreage with endless possibilities whether youre looking to ride, farm, or simply enjoy country living at its best. (id:53661)
27 St Lawrence Road
Haldimand, Ontario
BRAND NEW EMPIRE FREEHOLD TOWNHOME AVAILABLE FOR LEASE. OPEN CONCEPT LAYOUT WITH BRIGHT AND SPACIOUS KITCHEN OPEN TO FAMILY RM W/WALKOUT TO BALCONY. 3 BDRMS, 1.5 BTHS WITH A SECOND BALCONY OFF PRIMARY BEDRM. HOME PROVIDES PARKING FOR THREE VEHICLES(TWO IN DRIVEWAY AND 1 IN GARAGE) WITH ACCESS INTO THE HOME. MINIMAL 1 YEAR RENTAL APPLICATION, CREDIT CHECK WITH BEACON SCORE, EMPLOYMENT/ INCOME VERIFICATION & REFERENCES REQUIRED. NON-SMOKING, ATTACH SCHEDULE B + FORM 801. (id:53661)
106 Musky Bay Road
Georgian Bay, Ontario
WELCOME TO YOUR OWN PRIVATE 3+ ACRES OF MUSKOKA PARADISE WITH A 1400 SQ FT HEATED GARAGE/SHOP, RESORT-STYLE OUTDOOR LIVING, & RUSTIC CHARM! This 3+ acre retreat showcasing a Muskoka-style landscape with rock outcroppings, abundant wildlife, and a private forested EP backdrop, all located just 5 minutes from Hwy 400 and the Oak Bay Golf Club, under 10 minutes to marinas, and close to all everyday essentials. Enjoy year-round recreation with Mount St. Louis and Horseshoe Valley Ski Resort less than 30 minutes away, while Orillia, Barrie, and Midland are within 35 minutes for urban amenities. The 2-storey brick home boasts dramatic rooflines, stamped concrete walkways and steps, and a welcoming full-width covered front porch. The 1,400 sq ft insulated and heated garage is a standout with 13+ ft ceilings, radiant heat, compressed air lines, a paint spray booth, overhead storage, office and loft space, and multiple access points including dual garage doors, an oversized roll-up rear door, a side man door, and interior entry. Outdoor living shines with a patio and screened pergola, a powered tiki bar and firepit, a two-tiered deck with covered storage below, and a garden shed with a wood storage overhang, all complemented by a 5-zone irrigation system. The open kitchen, dining, and living area features a walkout to the back patio, plus a pantry, family room, and a renovated bathroom with heated floors, granite counters, and a steam shower. The upper level offers 4 bedrooms, including a primary retreat with a walk-in closet, fireplace, and a walkout to the deck, paired with a second full bathroom with heated floors and granite counters. Shiplap-style ceilings with faux wood beams add character, while thoughtful upgrades include vinyl and tile flooring, modern door hardware, fresh paint, and updated electrical. From the striking exterior to the thoughtful interior finishes, this one-of-a-kind #HomeToStay promises a life of natural beauty, convenience, and endless enjoyment. (id:53661)

