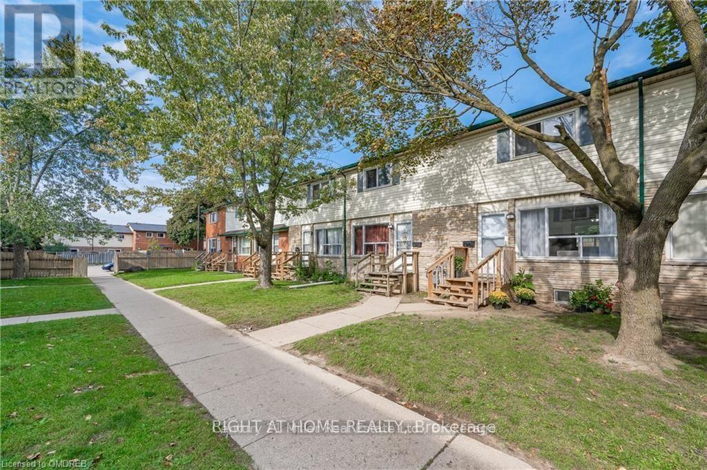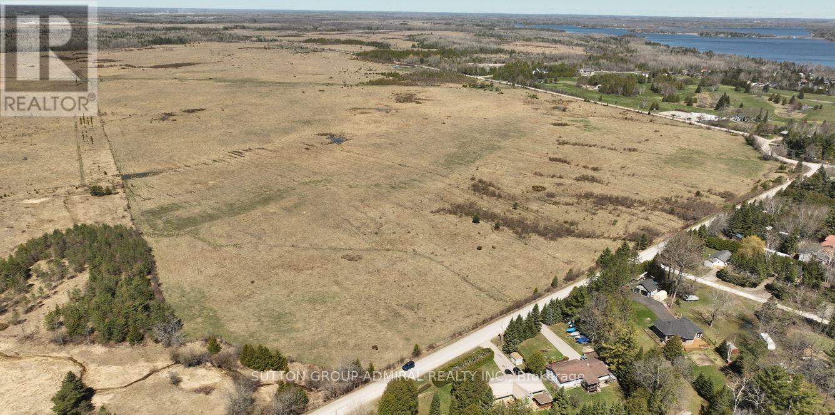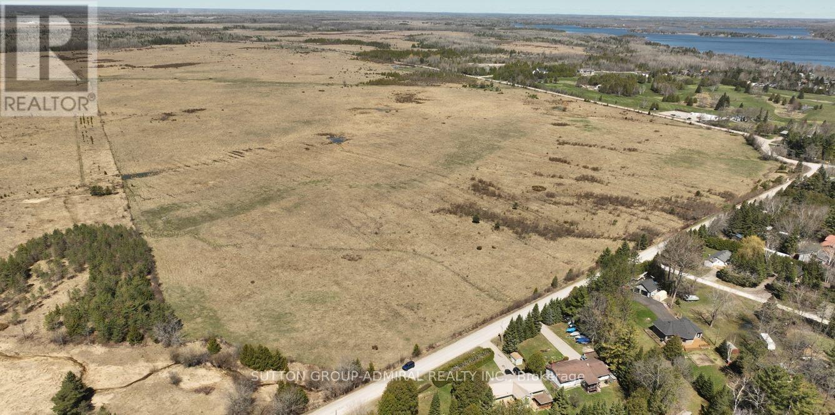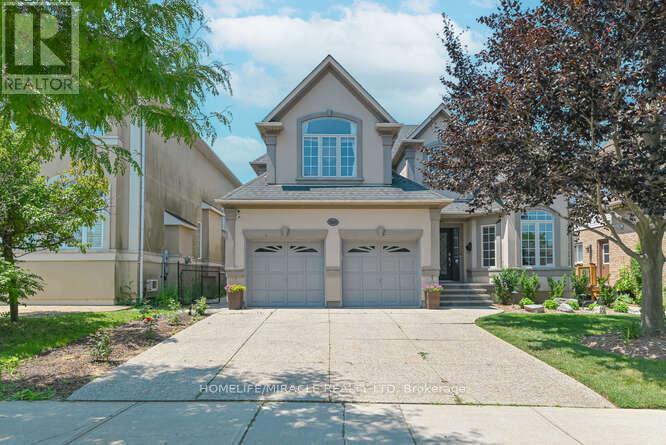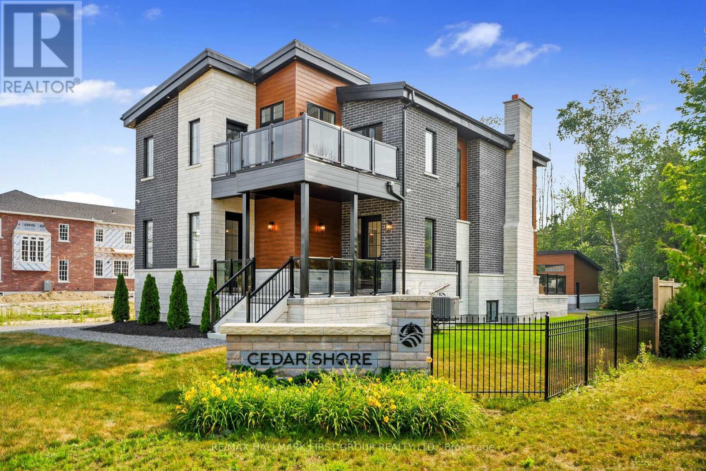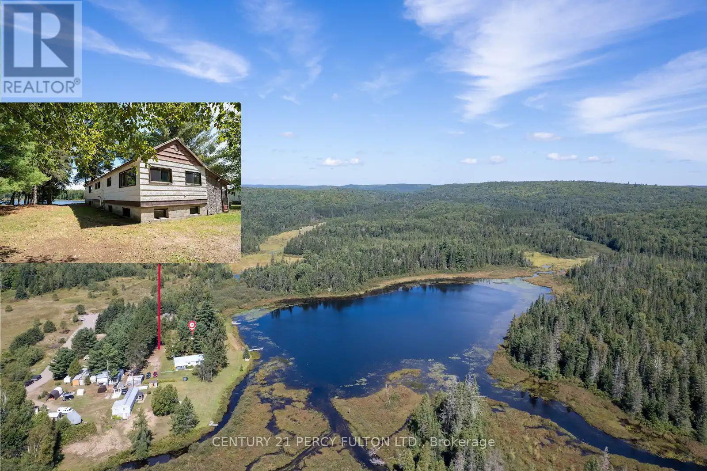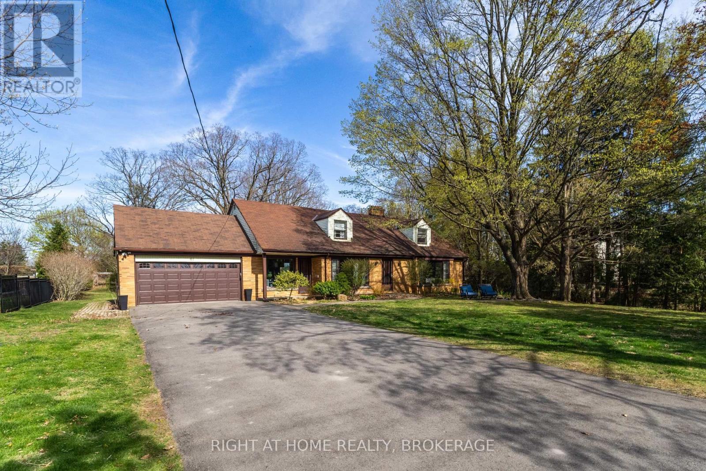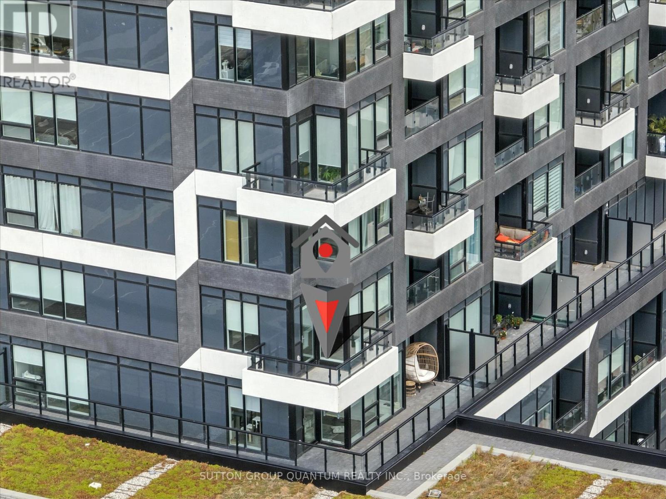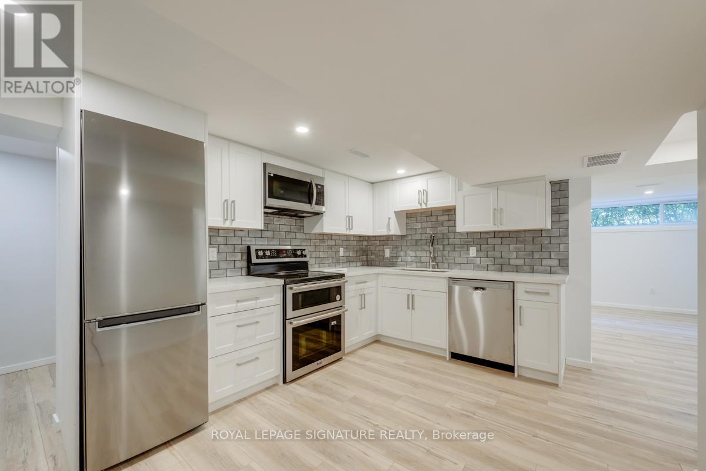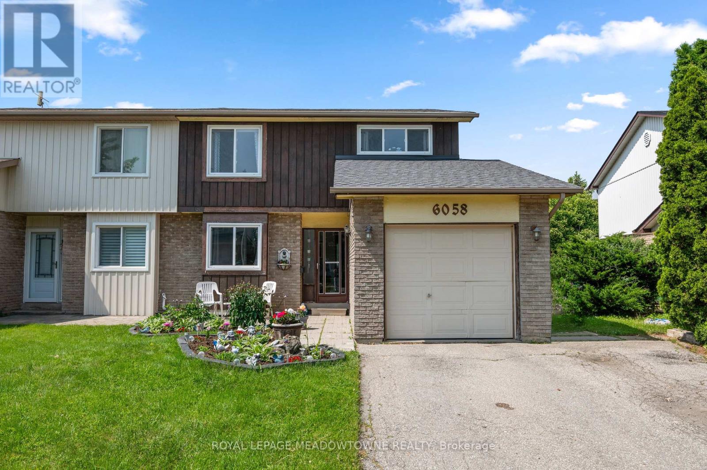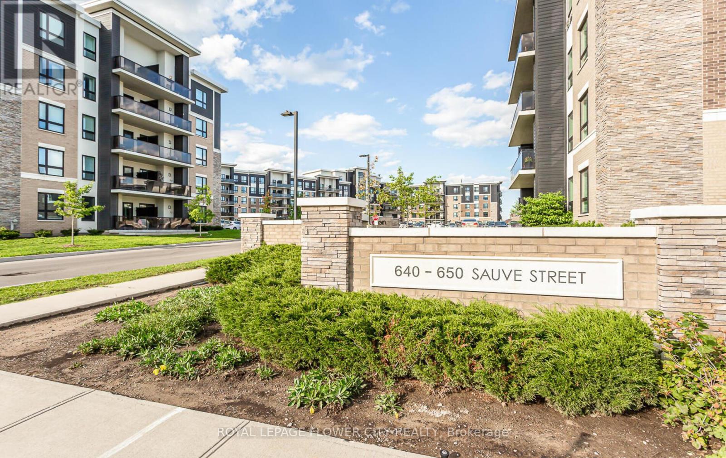164 Jansen Avenue
Kitchener, Ontario
One Of A Kind !!! Minutes Away To Everything You Need, Hwy 8, Cf Fairview Park Mall, Region Of Waterloo In'tl Airport. Awesome Location Very Close to Schools, Parks & Restaurants. Highly Recommended For Living & Investment For First-time Home Buyers Or Investors. Walk Into A Bright Welcoming Liv Room, A Good Size Kitchen, Dinette And Access To A Private Back Patio.This Lovely Home Also Has An Additional Bedroom , Bathroom & Laundry In The Basement. All Pictures From Previous Listing. (id:53661)
Pte L27 Con 1 Eldon
Kawartha Lakes, Ontario
Located In CANAL LAKE Near Bolsover And Across From Western Trent Golf Club 10 Minutes Away From Beaverton. This 127 Acres Corner Parcel Have Two Road Access And Have More Than 8000 Feet Frontage, And Land Can Be Used For Farming Or Other Uses. Some Permitted Uses Include: Single Detached Dwelling, Market Garden Farm or Forestry Uses, Bed And Breakfast Establishment, Riding Or Boarding Stables, Wayside Pit, Sawmill, Cannabis Production And Processing Facilities Subject To Section 3.24 Of The General Provisions (B/L2021-057). Property Is Zoned Agricultural(A!)-Under the Township of Eldon Zoning By-law 94-14 **EXTRAS** 127 Acres Corner Parcel have Two Road Access and have More than 8000 feet Frontage "Al Zoning" (id:53661)
Pte L27 Con 1
Kawartha Lakes, Ontario
Located In CANAL LAKE Near Bolsover And Across From Western Trent Golf Club 10 Minutes Away From Beaverton. This 127 Acres Corner Parcel Have Two Road Access And Have More Than 8000 Feet Frontage, And Land Can Be Used For Farming Or Other Uses. Some Permitted Uses Include: Single Detached Dwelling, Market Garden Farm or Forestry Uses, Bed And Breakfast Establishment, Riding Or Boarding Stables, Wayside Pit, Sawmill, Cannabis Production And Processing Facilities Subject To Section 3.24 Of The General Provisions (B/L2021-057). Property Is Zoned Agricultural(A!)-Under the Township of Eldon Zoning By-law 94-14 **EXTRAS** 127 Acres Corner Parcel have Two Road Access and have More than 8000 feet Frontage "Al Zoning" (id:53661)
240 Kitty Murray Lane
Hamilton, Ontario
Welcome Home is located conveniently at Ancaster's vibrant neighbourhood in Meadowlands and is a short walk to so many amenities, incl. schools, parks, shopping, restaurants, movie theatre, public transit, and more. Easy access to 403 & the LINC. Enjoy the spacious open concept main level, w/hand hand-scraped hardwood floors. Main level features a primary bedroom w/built-in closets & a 3pc ensuite w/heated floors, large eat-in kitchen w/granite countertops & sub-zero fridge, Chef French Door B/I oven, Samsung Cooktop, Ventilation, Big kitchen pantry, 20k spent in all (2023 year). Brand New LG washer 2024. all New modern light fixtures, potlights, an extensive family room with soaring 9ft ceilings & gas fireplace, a large dining room, laundry & 2pc bath. Make your way up the open staircase to the 2nd level, which boasts 2 large bedrooms both w/ 3pc ensuite w/heated floors & an open loft area great for office space or a reading nook. Basement is fully finished and includes a large recroom w/ gas fireplace, a bedroom, a 4pc bath & loads of storage. Professionally landscaped with Proper Drainage Installed, private, fully fenced backyard is great for unwinding or entertaining your family & friends on the patio this Summer over 100K spent. Other features include parking for 6 with a double garage & inside entry, potlights, crown moulding, aggregate driveway & patio. Extensive updates over the last 10 years. 2023 Carpet on Stairs and 2nd level, 2023 stove cooktop, 2019 200 amp panel, 2018 Central Air. Don't delay, check this one out before it is gone! (id:53661)
213 Suzanne Mess Boulevard
Cobourg, Ontario
Steps from the shores of Lake Ontario in Cobourg's coveted West End, this newly built luxury residence blends modern contemporary style with exceptional functionality, including a full in-law suite with a private entrance. The striking exterior is matched by an equally impressive interior, beginning with a bright open foyer that leads into a dramatic two-story great room. Soaring windows flood the space with natural light and frame the sleek fireplace, while a walkout extends the living space outdoors. The open-concept kitchen and dining area are designed to impress, featuring a spacious layout ideal for both quiet dinners and larger gatherings. The kitchen boasts stainless steel appliances, matching quartz countertops and backsplash, an island with pendant lighting, an undermount sink, and abundant cabinetry and counter space. A finished laundry room with built-in storage and a walkout to the three-bay garage adds everyday convenience, while a dedicated office with a separate entrance and an ensuite bathroom makes for an excellent home-based business solution or can serve as a main floor bedroom! Upstairs, the landing overlooks the great room, enhancing the home's open and airy feel. The luxurious primary suite offers vaulted ceilings, recessed lighting, a sitting area, a walk-in closet, and access to a private balcony. Its spa-inspired ensuite features a soaker tub, glass shower enclosure, and dual vanity. Two additional bedrooms each have their own private en-suite bathrooms, offering comfort and privacy. The lower level provides a thoughtfully designed in-law suite, complete with a full eat-in kitchen, powder room, spacious bedroom with walk-in closet, a full bathroom, laundry area, cold room and storage. Outdoor living is just as appealing, with a backyard patio and green space perfect for relaxing or entertaining. Located just moments from downtown Cobourg, steps from the lake, and with quick access to the 401. (id:53661)
100 B Baragars Road
Hastings Highlands, Ontario
**NOTE: THE PROPERTY IN FACT FRONTS ON ELLOTS LAKE - PLEASE SEE THE MAP & PHOTOS** This Spacious Cottage Is An Outdoor Enthusiast Dream. Situated On A Quiet Serene Nearly Private Lake & Surrounded By Large Pines. Only 4 Cottages On The Lake & The Remaining Shoreline Consists Of Beautiful Untouched Crown Land. Large Windows In The Cottage Provide A Sun-Filled Open-Concept Living Area Offering A Clear, Open View Of The Lake While The Kitchen Is Open To The Livingroom Providing That Same View. Three Bedrooms Including A Large Primary & Plenty Of Space For Storage Complete The Main Floor. Just Add Your Own Finishing Touches & With Some Updating You'll Have A Place For Your Family To Enjoy For Years To Come. Rare Full Basement - Partial Block & Partial Poured Concrete Is Unfinished & Offers Endless Potential. Huge Garage & Workshop On The Property Plus A Separate Storage Container Offers Plenty Of Storage. The Added Bonus Is That The Property Is Located A Mere 5 Minute Walk To The Hastings Heritage Trail - A Significant Part Of The Incredible Hastings Highlands Trail System Offering A Four-Season, Multi-Use Recreational Trail Following An Old Railway Line. This Trail System Offers Almost 120 Miles Interconnected Trails In Total & It's Full Of Beautiful Scenic Sights. A Popular Destination For Snowmobilers & ATV Riders It's Also Pet Friendly & Accessible For Hiking, Snowshoeing, Cross-Country Skiing, Horseback Riding, Biking & Mountain Biking. In Addition A Small Stream From The Lake Provides Access To Canoe Or Kayak To Beautiful Lake St. Peter & Lake St Peter Provincial Park. Please Note - The Tub & Vanity Are In Place However Connection To The Existing Plumbing System Is Required. (id:53661)
67 St. Margarets Road
Hamilton, Ontario
Available to lease until July 31, 2026. Welcome to one of Ancaster's most coveted addresses St. Margarets Road. This rare opportunity offers the chance to live in a spectacular property in an upscale, tree-lined neighbourhood, backing directly onto the prestigious Hamilton Golf & Country Club. Enjoy the expansive 150 ft wide by 250 ft deep lot filled with mature landscaping, perennial gardens and backs onto the 2nd tee box of one of the top golf courses in the country. Situated just a short stroll to the heart of Ancaster. Shops, top-rated schools, restaurants, grocery stores, and churches are all within walking distance. Whether you're seeking tranquility, convenience, or community, this unique lease opportunity offers it all. Don't miss your chance to live in one of Ancasters most desirable locations. (id:53661)
611 - 2489 Taunton Road
Oakville, Ontario
Finally a 2bed/2bath Corner unit in the Oak and Co buildings, known for the unbeatable walk-to-everything location, which brings me to the top 7 reasons to lease 611: 1. Once you go corner unit, you never go back! The corner unit ensures adequate light year-round and is essential for every condo, but buildings only have so many corners to go around! 2. Genuine 2 bed, 2 bath suite with proper windows and closets for each bedroom located on opposites sides of the suite for maximum privacy. 3. Open concept/pragmatic layout includes a living room and dining area, and surprising amount of hallway closet storage. 4. This barely 3 year old condo is 100% move-in-ready with modern paint tones, flooring, baseboards, doors and hardware. Featuring the trendy white kitchen with matching backsplash, quartz counters, island, and built-in s/s appliances. 5. Underground parking means security from theft, and no shovelling snow in the winter. The accompanying owned locker is a great size too! 6. Amazing amenities: Top floor gym with multiple treadmills and ellipticals with a skyline views, plus multiple benches with free-weight rack, pulley systems, rowing machine etc, outdoor-terrace pool with lounge area, sauna, outdoor BBQ terrace, games room, kids play room, Chefs Table & Wine Tasting area, Pilates Room, Theatre, Karaoke Room, Party room, and EV chargers. 7. Near-everything location! Steps from the Superstore, Walmart, Dollarama, Beer Store, lots of restaurants, and Uptown Core Bus Terminal. Also a short drive to the Multi-Billion dollar Oakville Hospital, GO Train station, 403 and QEW. Book your showing today as these corner units are hard to find! (id:53661)
Lower - 37 Archerhill Drive
Toronto, Ontario
Welcome to this fully renovated two bedroom unit featuring a modern and stylish design in a wonderful location. The open-concept layout maximizes space, with a spacious living area that flows into a contemporary kitchen equipped with stainless steel appliances and ample storage. Two large bedrooms both featuring double closets while a newly renovated bathroom provides updated fixtures and a glass enclosed shower. Additional features include a private entrance, convenient in-unit laundry and one car parking. (id:53661)
6058 Starfield Crescent
Mississauga, Ontario
Welcome to your next Chapter in the heart of Meadowvale! This beautifully kept 4-bedroom semi-detached home is nestled on a quiet, family-friendly crescent-offering privacy, charm, and unbeatable convenience. With over 1,500 square feet of well-designed living space above grade, this home is as functional as it is inviting. The main floor boasts gleaming floors and a bright, open living/dining area perfect for entertaining. This spacious kitchen is ready for your personal touch, offering plenty of counter space and storage. Upstairs, four generous bedrooms provide flexibility for growing families, work-from-home needs, or guest rooms. The partially finished basement is bursting with potential-customize it into your dream rec room, gym, or extra living space. Surrounded by Top-rated schools, parks and scenic walking trails, this home is located in one of Mississauga's most desirable and sought-after communities. Don't miss this opportunity to live on one of Meadowvale's hidden gems! (id:53661)
313 - 640 Sauve Street
Milton, Ontario
Condo With A View! Spacious 2-Bed, 1-Bath Unit With Unobstructed Views Of Pond And Greenspace.9 Ft Ceilings, Large And Bright Open Concept Main Living Space. Kitchen With Large Island And Stainless Appliances. 1 Underground Parking Space And Storage Locker On Same Level As Unit. Plenty Of Visitor Parking. Concrete And Steel Construction, Complex Has Shared Exercise Room, Party Room And Rooftop Patio. Great Location, Close To Parks And Schools. (id:53661)
48 Silverthorn Avenue
Toronto, Ontario
Rarely Offered Extraordinary Custom Modern 2 Storey Home With 4+2 Beds And 5 Baths. Splendid Luxurious New Build Of Fine & Modern Functionalities. Sophisticated & Elegant Living Space Meticulously Finished Top To Bottom With Great Attention To Detail. Soaring 10 Ft Ceilings On Main Floor, Huge Custom Kitchen With Walk-In Pantry & Island. Family Room With A Media Centre And Fireplace Across The Back, Walkout To A Gorgeous Deck. Large Windows Throughout Enabling Tons Of Natural Light. High-End Appliances, Cabinetry. Second Floor Featuring 9ft Ceilings, 3 Spacious Bedrooms. One With A Ensuite. Ample Closet Space & Laundry Room. Bonus Third Floor Primary Bedroom With Walk-In Closet, 5 Pc Ensuite And Walkout To Rooftop Deck. 2700 Sq Ft Above Grade + Fully Finished Basement Featuring 9 Ft Ceilings, Kitchen/ Bar Open To Living Room, Office Space, Laundry Room, 2 Extra Beds & Walk Up To Fully Landscaped Yard. Shows Like A Model Home. Walk To St. Clair Restaurants & Shops, Transit, & Much More. *** EXTRAS **** Brand New From Ground Up . This Is A Must See! Too Much To List. Please Refer To Attached Feature Sheet For List Of Upgrades And Enhancements. Fully Spray Foam Insulation Top To Bottom. Loads Of Pot Lights Inside And Outside. (id:53661)

