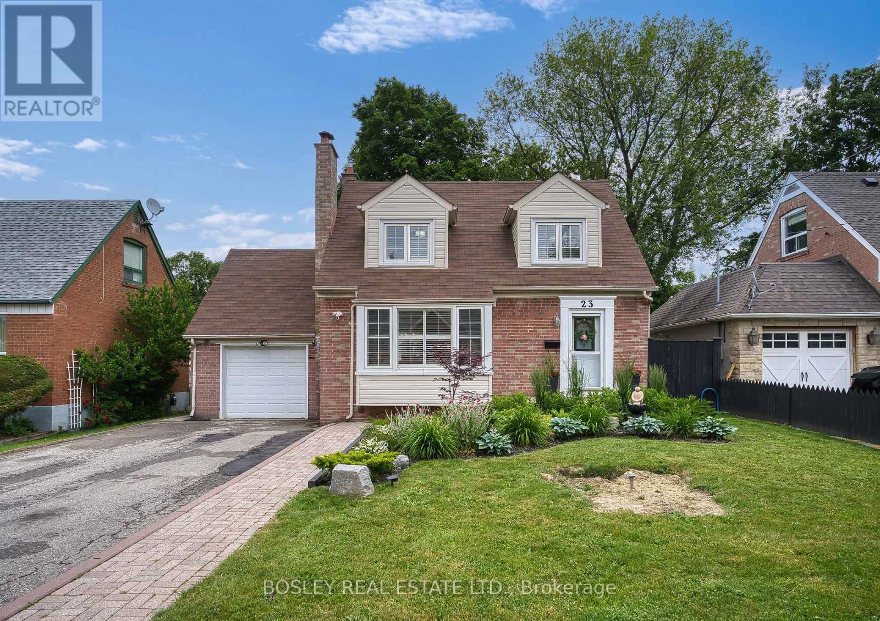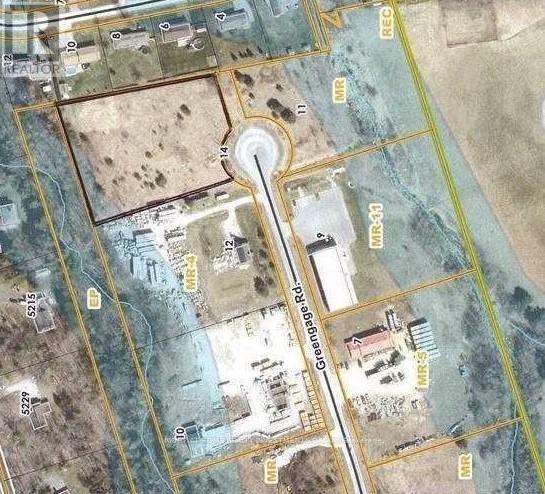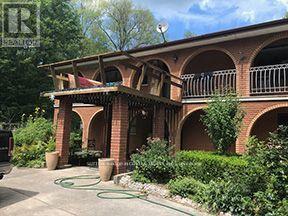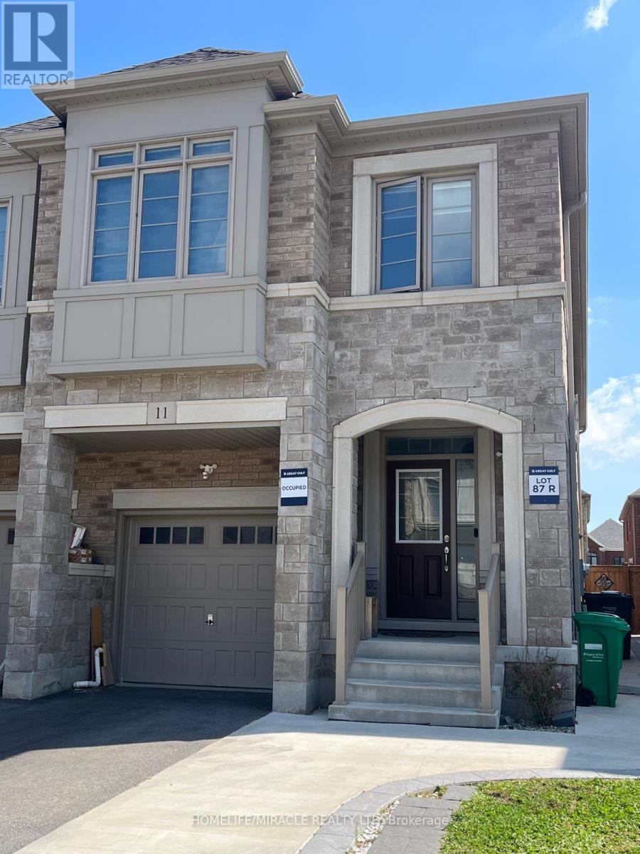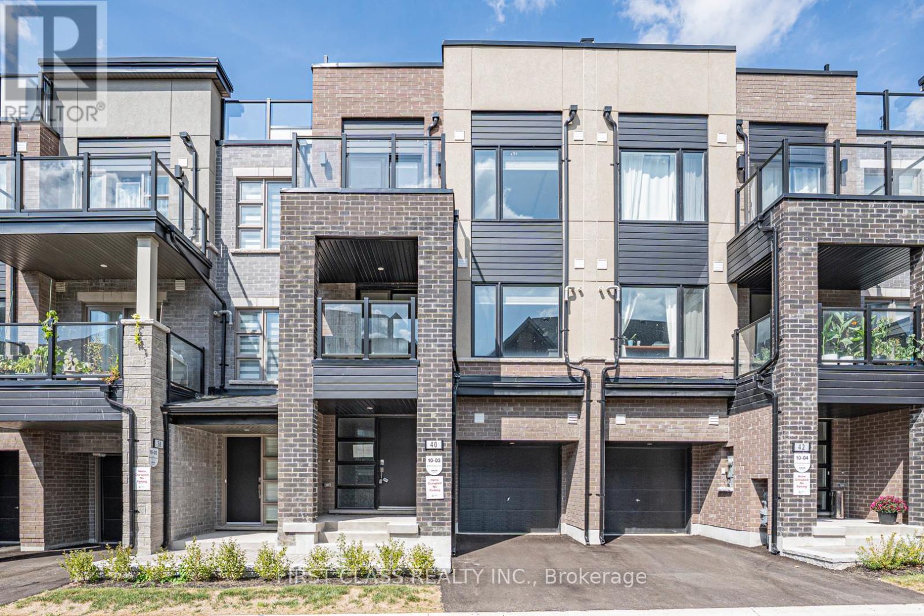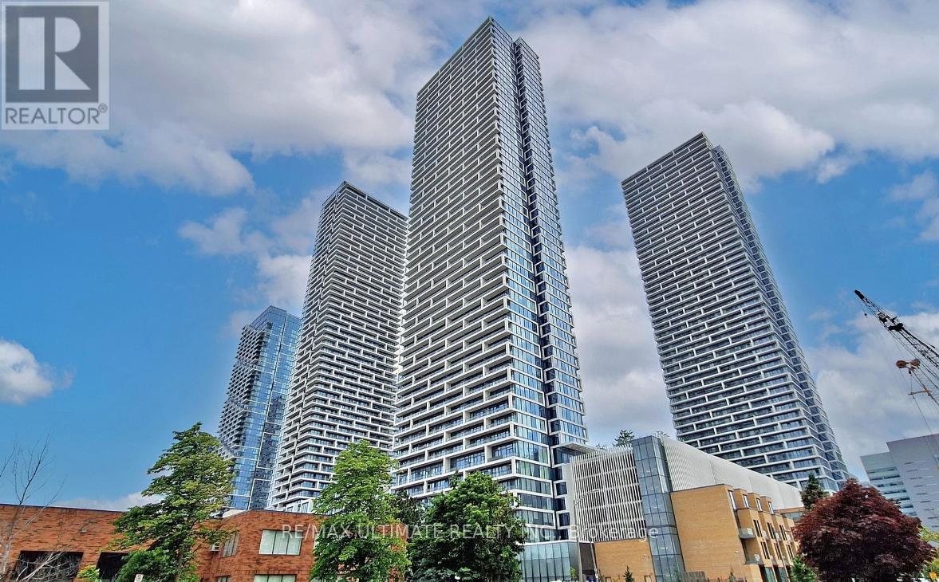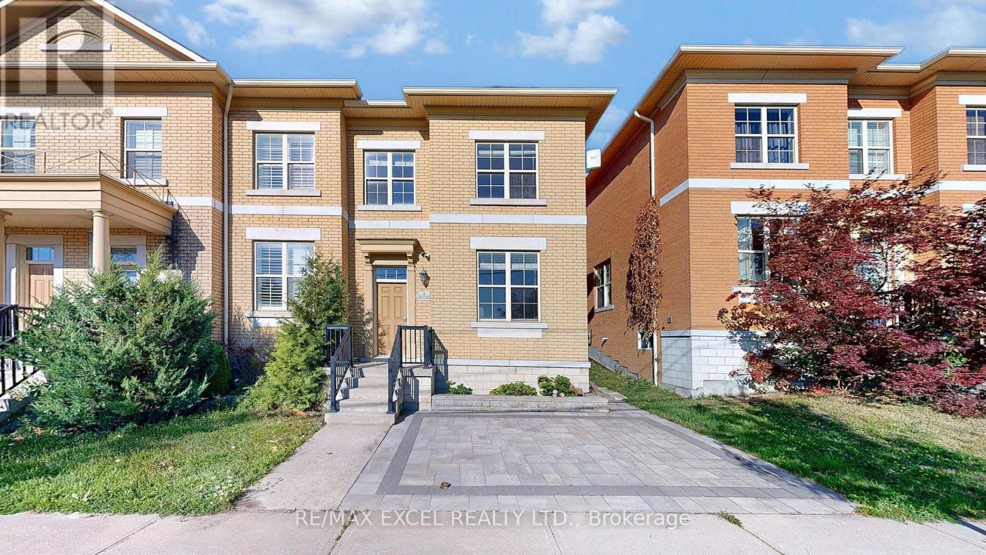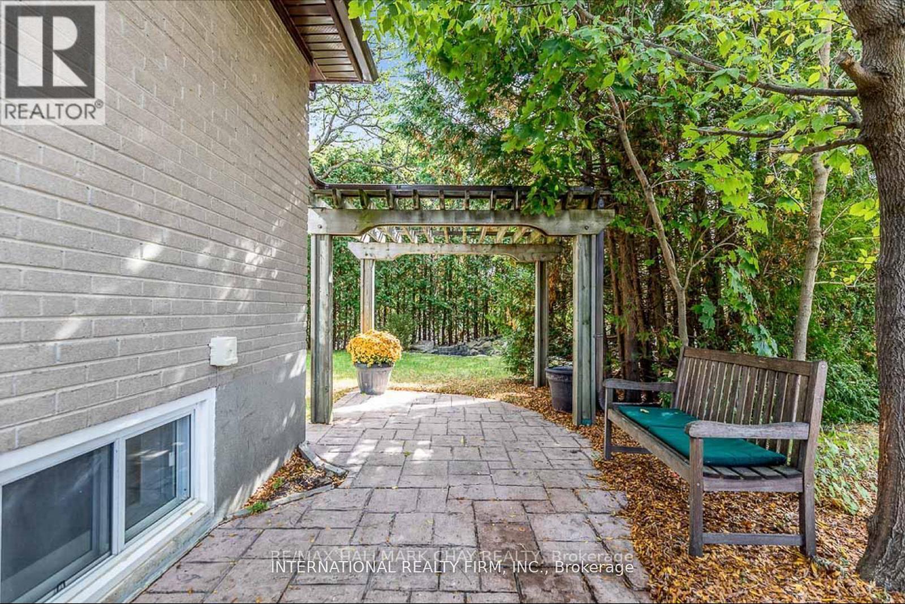23 Farnsworth Drive
Toronto, Ontario
Full THREE BEDROOM ON THE SECOND LEVEL - Charming Cape Cod On AN OVERSIZED 50 X 125 Ft Lot Fully Renovated & Move-In Ready! This Picture-Perfect 3-Bedroom Family Home Offers Timeless Curb Appeal And A Thoughtful, Modern Renovation Throughout. Set On A Beautifully Landscaped, Fully Fenced Lot, Its Perfect For Families, Entertaining, And Relaxing In Total Privacy. Inside, Enjoy An Oversized Living And Dining Area Ideal For Large Families Or Working From Home. The Stunning, Fully Updated Eat-In Kitchen Features Heated Floors And Walkout Access To Your Backyard Oasis. Out Back, You'll Find A Patio, Pergola, Playhouse, Fire Pit, Storage Shed, And Plenty Of Green Space An Entertainers Dream And A Kids Paradise! Upstairs Boasts Three Generously Sized Bedrooms And Stylish, Modern Bathrooms. The Finished Basement Features A Separate Entrance, Wet Bar, Electric Fireplace, And A Full Bath Offering Great Potential For In-Law Or Multi-Generational Living. Big, Bright, And Beautifully Updated, This Home Is A Rare Find. Just Steps From Major Highways (400 Series), UP Express, TTC, Schools, Weston Farmers Market, And Surrounded By Amazing Neighbours. Don't Miss This Move-In-Ready Gem! (id:53661)
508 - 2522 Keele Street
Toronto, Ontario
Experience the perfect blend of city vibrancy and suburban value at 2522 Keele St, Unit 508a newly renovated 2-bedroom, 2-bathroom suite in the sleek and well-maintained Visto Condominiums, located in Torontos Maple Leaf community. Ideal for first-time buyers, young professionals, families, and retirees looking to smart-size or upgrade their lifestyle. This move-in-ready home offers 1,022 sq ft of carefully customized space, featuring a reconfigured layout that expands the primary bedroom into a peaceful retreat and opens the living area for modern, flexible living. 9-ft ceilings and floor-to-ceiling large windows with north and east exposures flood the space with natural light, highlighting the fresh paint, upgraded engineered hardwood flooring, and refined finishes throughout. Enjoy a cozy electric fireplace with stone surround, a gourmet kitchen with upgraded granite countertops, a high-performance Vent-A-Hood range hood, custom woodwork around the sink, and a sleek subway tile backsplash. Large sliding doors lead to a private balconyperfect for morning coffee or evening wind-downs. Pot lights with dimmer switches and app-controlled, color-adjustable bulbs let you set the perfect moodwhether white, warm, or vibrant hues. Additional touches include recessed lighting, a chic dining chandelier, open shelving, and a mirrored entry closet. Includes one parking space and one locker. Just a 5-min drive (3.5 km) to Yorkdale Mall and close to Hwy 401, Humber River Hospital (1.23km), Maple Leaf PS & Weston CI. Four nearby parks offer tennis courts, splash pads, playgrounds, and trails for active living. Bonus: Seller will pay for the purchase of an IKEA Pax wardrobe system to complete the primary bedroom. Extras: Visitor parking, modern elevators, and nearby police and fire services. A rare find in a connected, growing neighborhood. (id:53661)
14 Greengage Road
Clearview, Ontario
2.56 Acres Of Land With Industrial Zoning Includes Food Processing Establishment, Bakeries, Dairy Products Plant, Wineries, Breweries, Warehouses, Assembly Halls, Towing Compound, Adult Entertainment Business, Sawmill, Lumber Yard And More. Pre-Consultation Schematic Building Plan Up To 43,000 Sq Ft., Height Of Principal Building 18 M. Municipal Water, Hydro And Gas On Line! Short Access To Hwy 400! Close To Barrie! / Attention! 0.14 Acres Of Land Are Environment Protection Restrictions Do Not Allow Construction, Outside Storage or Parking, BLUE COLOUR In The Picture #1/. (id:53661)
38 Del Ray Crescent
Wasaga Beach, Ontario
Welcome to 38 Del Ray Crescent, a new and modern 4-bedroom, 3.5-bathroom detached home located in Wasaga Beach's desirable Rivers Edge community just 15 minutes from the beach! This spacious 2,235 sq ft home features a bright open-concept layout with a sun-filled kitchen, dining, and family room, stainless steel appliances, and a second-floor laundry room. The natural oak staircase adds warmth throughout, and the spacious primary bedroom includes a 5-piece ensuite. Enjoy convenient access to the attached garage via the mudroom. The basement is unfinished and may undergo renovation during the tenancy. Families will appreciate the proximity to multiple nearby schools, along with easy access to parks, shopping, and transit, making this home a perfect blend of comfort and convenience. (id:53661)
410 Codrington Street
Barrie, Ontario
Welcome to 410 Codrington St. Where Timeless Charm Meets Endless Potential Tucked away on one of Barrie's most sought after streets, 410 Codrington offers a rare blend of character, comfort, and opportunity. Set on a sprawling 63 x 200 ft lot, this classic home sits among mature trees and established landscaping in a neighbourhood known for its pride of ownership and transformative home renovations. Step inside to discover a sun soaked interior, with large south facing windows that bathe the living spaces in natural light. Hardwood floors run throughout much of the home, creating a warm and welcoming backdrop for any personal design style. The layout is thoughtfully planned with 4 bedrooms and 2 bathrooms, complemented by a family room, dining area and a functional kitchen ready for your vision. The newly updated basement offers the perfect bonus space whether you're looking for a private home gym, a cozy movie night retreat by the fireplace, or a vibrant games room for the whole family. The charm doesn't stop inside. The oversized lot provides ample room for expansion, a future garden suite, or simply a peaceful backyard escape. Picture summer evenings on the back deck with a BBQ and fire pit, surrounded by towering trees and the sound of nature. There's also a convenient built in garage with interior access through a custom mudroom perfect for everyday living and if you're someone who dreams of lakeside living, you're in luck: stunning lake views are visible from inside the home, nearby marina, waterfront parks, and trails make it easy to enjoy Lake Simcoe's shoreline lifestyle. Codrington Street has become a canvas for architectural transformation, with many nearby homes receiving stunning modern upgrades, this is your opportunity to create your own masterpiece in an established and coveted community. *ARCHITECTURAL DRAWINGS FOR HOME EXPANSION / ADDITION AVAILABLE FROM SELLER* (id:53661)
10 Celestine Court
Tiny, Ontario
Awesome New renovation 2 storey spacious home with a non registered in-law suite, 4 bathrooms, 2 enclosed porches and large double car garage with inside entrance. 5 bedrooms, 2 large upper floor patios with a walkout from the Master bedroom which includes a 4pc ensuite bath. A separate guest cottage (needs work) plus 2 additional outbuildings all in as in condition. Large private lot with mature trees located in a cul-de-sac. Public park on the lake close by. (id:53661)
11 Banner Elk Street
Brampton, Ontario
Your Dream Home Awaits! Step into this stunning large semi-detached home designed for modern family living. With four spacious bedrooms, including two private ensuites and an additional full washroom, there's room for everyone to enjoy comfort and privacy. Sun-filled large windows create a warm and inviting atmosphere throughout, while a separate family room and den offer flexible spaces for work, play, or relaxation. The heart of the home is the gourmet kitchen featuring a gas cooktop, built-in oven, high-end stainless steel appliances, quartz countertops, elegant backsplash, and a large island with a breakfast area-perfect for both casual meals and entertaining guests. Convenience is at your fingertips with a second-floor laundry room, while engineered hardwood flooring, 3-car parking, and a spacious backyard add to the everyday ease and lifestyle this home provides. Whether hosting, relaxing, or enjoying family time, this property has it all! (id:53661)
Lower - 361 Georgian Drive
Barrie, Ontario
This charming 2 bedroom, 1 bathroom basement rental offers 913 SQFT of comfortable living space. With an open floor plan, the living area flows seamlessly into the kitchen and dining area, creating a warm and inviting atmosphere. The kitchen features modern appliances and ample counter space. The bedrooms are very spacious and feature large closets. Amenities include a private entrance, on-site laundry facilities, and separate garage space. This basement rental is just a short distance from RVH, Georgian College, shopping, and entertainment options. With easy access to public transportation, commuting to work or school is a breeze. Don't miss out on the opportunity to make this charming rental your new home. (id:53661)
40 Herman Gilroy Lane
Markham, Ontario
This Stunning One-Year-New 3-storey Minto Built Luxury Townhome at Prestigious Anguls Glenn/Union Village Offers a Spacious Layout, Upgrades and a Large rooftop terrace Clear&Open Views in All Directions.Perfect for Family Entertaining and Relaxing.Spacious Dining Area/The Open Concept Designs With Granite Countertops, Breakfast Bar, Stainless Steel Appliances& Ample Cabinetry W/O to Balcony & Lovely Family Room at Main Floor. Oversized Master Bedroom Features Double Closets, Private Ensuite &W/O to a sunny deck. Top Ranked School Area, Buttonville PS&Pierre Elliott Trudeau HS.Surrounding by Golf Course, Parks, And Amenities, Mins to 407, 404 and etc. (id:53661)
1701 - 898 Portage Parkway
Vaughan, Ontario
Bright and spacious 2 bedroom plus den. This unit boasts 2 bathrooms, a versatile den, and a large balcony with clear, unobstructed views. Minutes from York University, Vaughan Mills Shopping Centre, Highways 400, 407, and 7, as well as parks, libraries, schools, supermarkets, and restaurants. Parking is included. (id:53661)
10230 Victoria Square Boulevard
Markham, Ontario
Two Storey Freehold Townhome In Cathedraltown Markham. End Unit Townhouse Like Semi, Best Location, Top School Zone, $$$ Spent On Renovation, Very Well Maintained, Fresh paint. Newerly Interlock finished in Frontyard and Backyard. Enlarge Double Car Detached Garage, 9' Ceiling On Main Fl, Hardwood Fl Through-Out, Huge Modern Kitchen, S/S App, Kitchen Pantries & Breakfast Area, Family Rm O/L Garden, Gas Fireplace, Pot Lights, Huge Master Bedroom W/ Glass Shower 5-Pc Ensuire, Walk-In Closet, Upper & Basement Laundry, Finished Basement With 4 Pc Ensuite, Mins To 404 And All Restaurants, Shops, Schools. Security Cameras. Roof(2022); water heater (2022); Interlock (2022) (id:53661)
Basement Unit - 37 Foreht Crescent
Aurora, Ontario
1 Bedroom basement unit in Aurora available immediately. 1 parking space. Shared laundry and dryer. Close to Go station and bus stops. 1/3 of utilities extra (Approx. $150) (id:53661)

