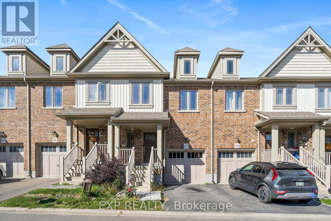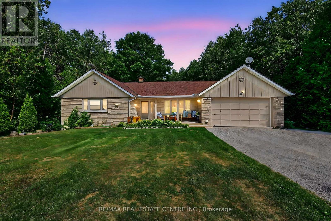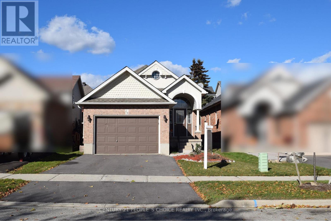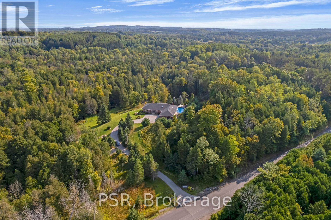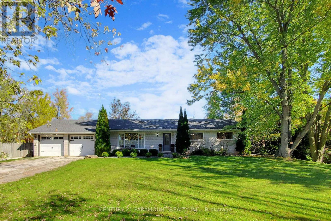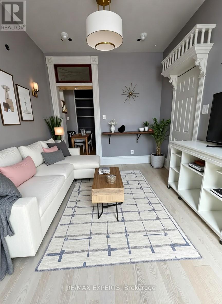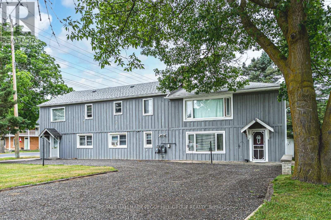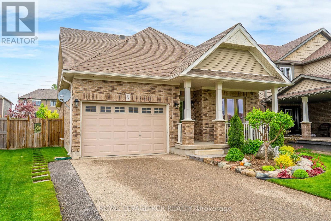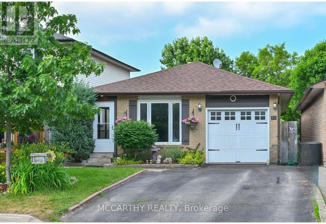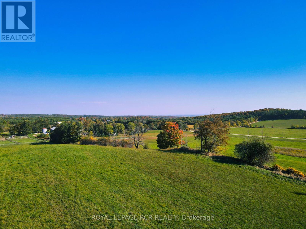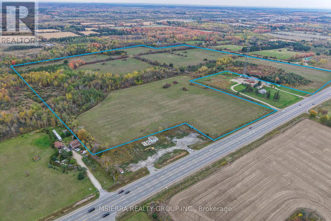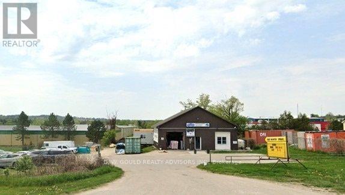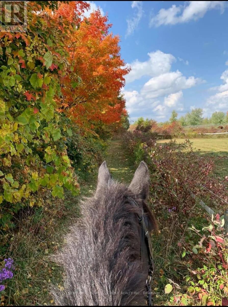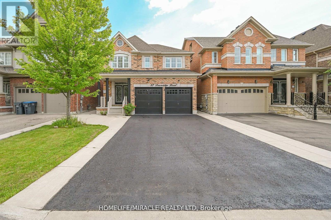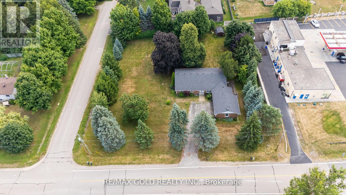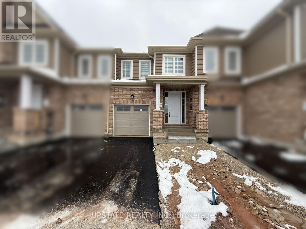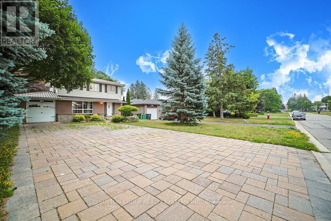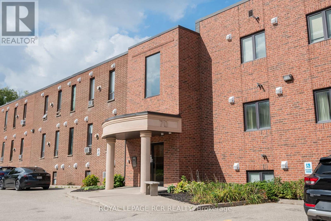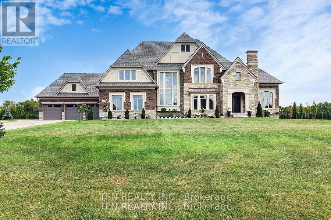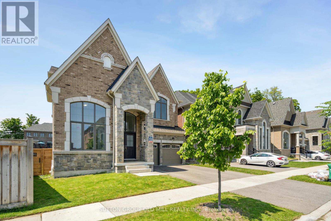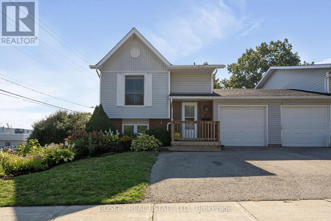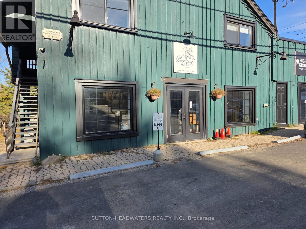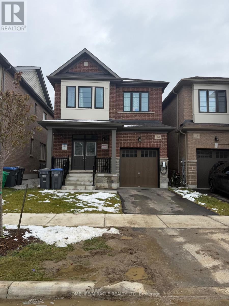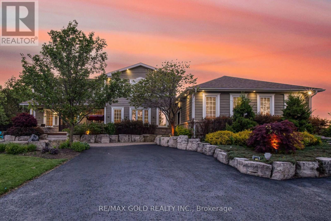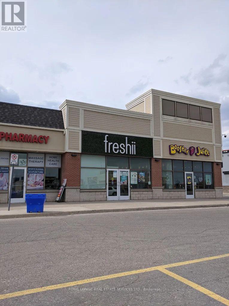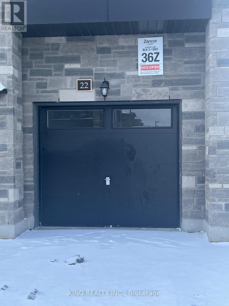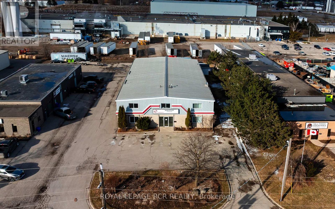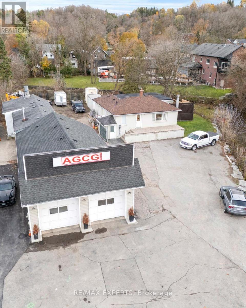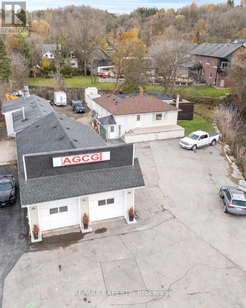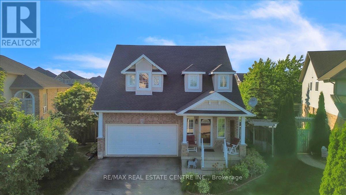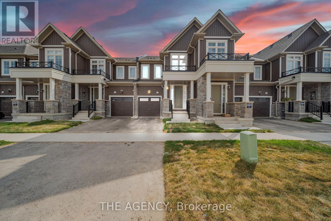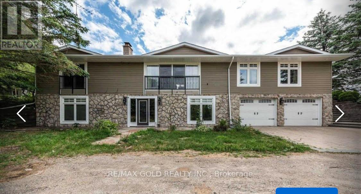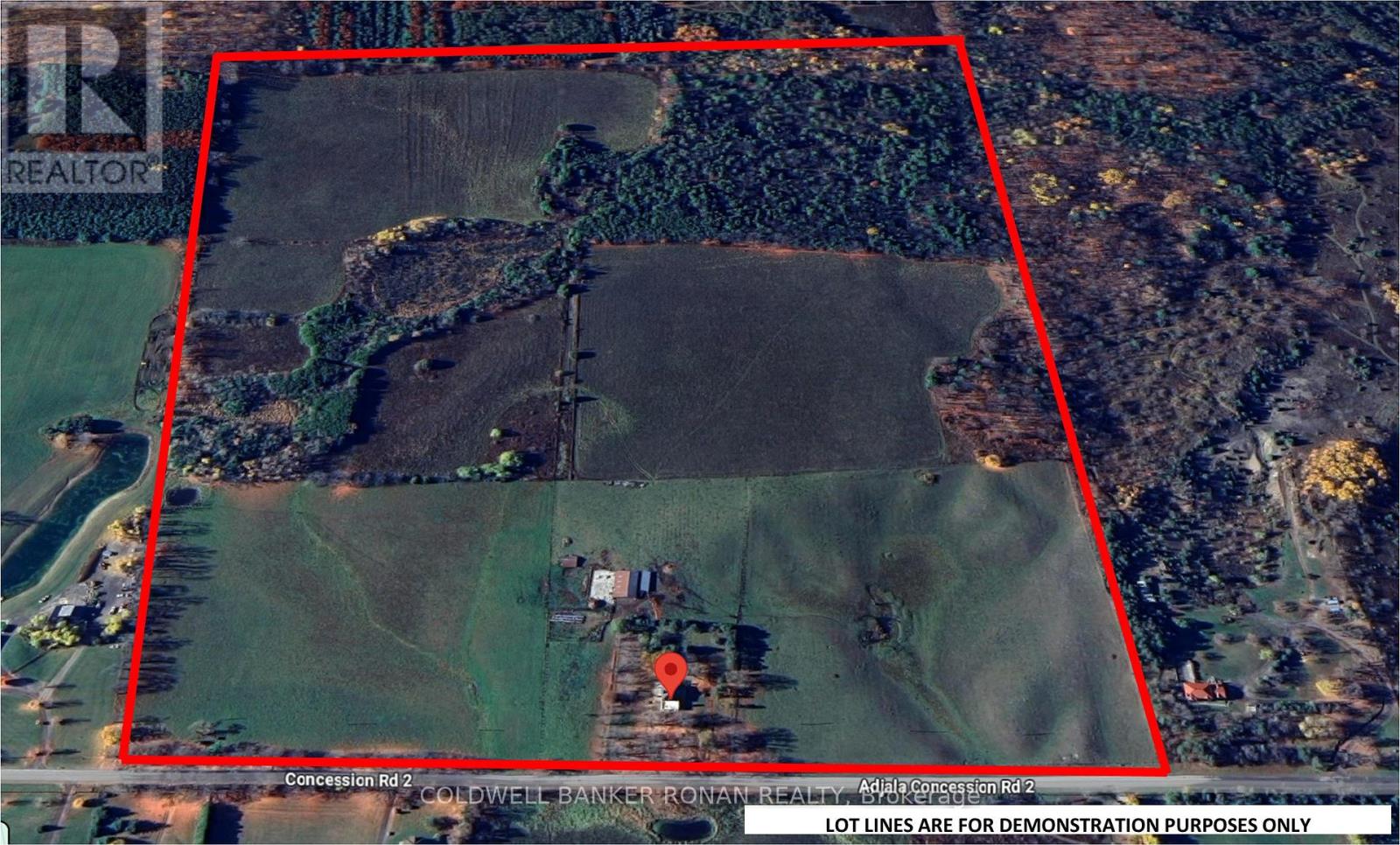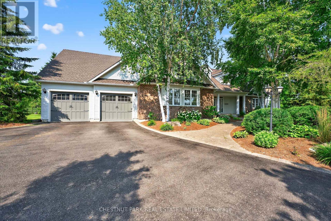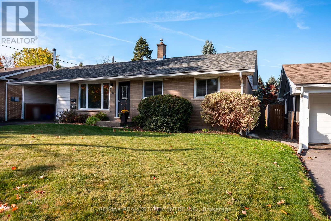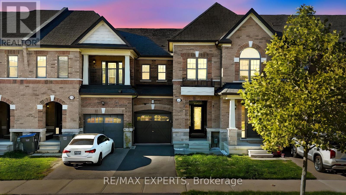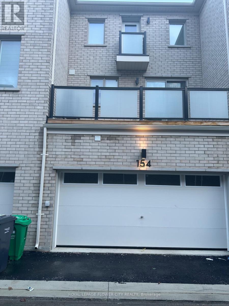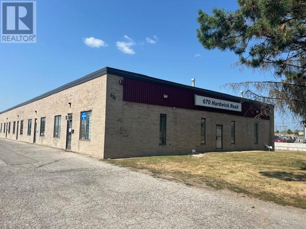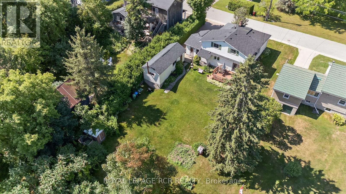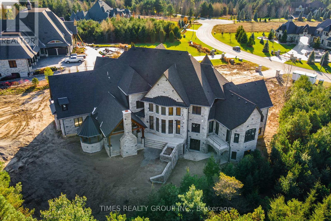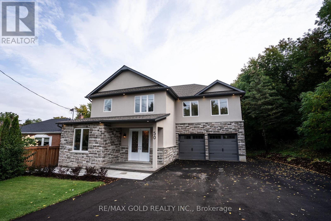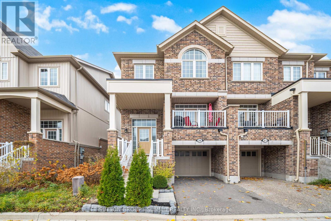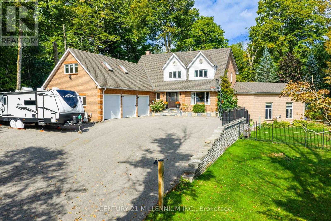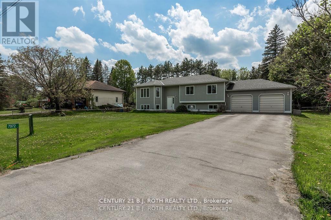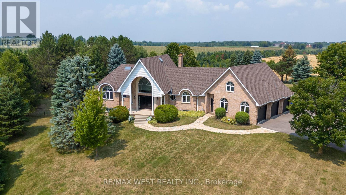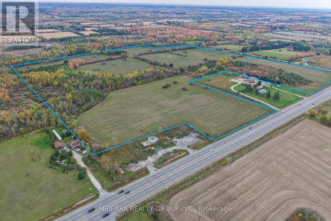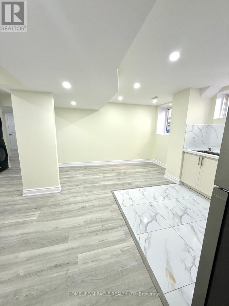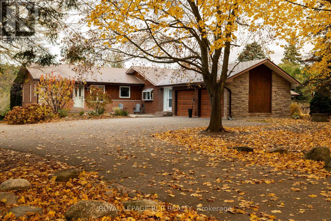67 - 124 Parkinson Crescent
Orangeville, Ontario
Dont Miss This Great Opportunity to Step Into Home Ownership!This spacious townhome features 3 large bedrooms and 3 bathrooms, offering plenty of room for families or those who value extra space. The open-concept kitchen is equipped with stainless steel appliances, ample cupboard space, and a center island, perfect for everyday living and entertaining. The home also includes a private driveway and single-car garage for added convenience.Located in a growing and desirable community, this property is ideal for first-time buyers, investors, or downsizers looking for a comfortable and modern home.Dont miss your chance to make this beautiful townhome your own! (id:53661)
16 Cedar Lane
Mono, Ontario
Discover this stunning bungalow nestled on a quiet dead-end country road, set on a breathtaking 1.2-acre lot with serene views and the peaceful sound of Sheldon Creek running behind the property. The main floor offers a spacious living room, formal dining room, and an updated kitchen featuring granite countertops and a walk-in pantry. Enjoy meals in the bright eat-in area, or step outside to the large 2022-built deck perfect for relaxing and entertaining. The home features 3 generously sized bedrooms, with the primary suite boasting a private 3-piece ensuite. Luxury vinyl flooring runs throughout the main level for a modern, low-maintenance finish. The lower level is ideal for both relaxing and entertaining, with a large recreation room, a walk-out to the patio and hot tub area (hot tub included as is), plus abundant storage. There is also a roughed-in sauna ready for your personal touch. Recent Updates & Features: Roof (2019)Windows (2010)Furnace & A/C (2015)Water Softener (2019)Ultra Violet System (2015)Hot Water Tank (Owned)Gas Stove & BBQ Line (2020)New Well Pump (2021)Whether you're looking to raise a family, downsize, or enjoy a peaceful retirement, this property offers the perfect blend of country charm and modern comfort. Enjoy evening walks on the Quiet Dead End Country Rd. Enjoy breakfast on an elevated deck surrounded by a canopy of trees and relax to the sound of the creek. Finished walk out basement has in-law potential. Side entrance from den to partially fenced back yard! (id:53661)
19 Mckitrick Drive
Orangeville, Ontario
Charming all-brick raised bungalow located in a highly sought-after neighbourhood with quick access to Highways 10, 9, and 109. This beautifully maintained home showcases true pride of ownership from top to bottom. The main level features engineered hardwood flooring, fresh, modern colours, and an upgraded kitchen with quartz countertops, stainless steel appliances, and a walkout to the deck ideal for outdoor entertaining. The bright and spacious living room flows into a formal dining area, and two generously sized bedrooms provide comfortable living space. The main bathroom has also been upgraded with a quartz countertop, offering both style. The finished lower level offers a huge family room filled with natural light and a cozy gas fireplace perfect for relaxing or entertaining guests. A large bedroom with adjacent 3-piece bath and a convenient laundry area offers great potential for an in-law suite or additional family living space. Additional features include a 48A EV charger, a 200 AMP electrical panel, a relaxing hot tub. Located near scenic walking trails and parks, this home combines comfort, modern upgrades, and unbeatable location perfect for families, downsizers, or anyone looking for their next home. Lots of Upgrades! A must see! (id:53661)
17397 Humber Station Road
Caledon, Ontario
Welcome to 17397 Humber Station Road, A Private Retreat Surrounded by Nature Experience the rare opportunity to own a fully updated bungalow set on a breathtaking 24 acre estate, where privacy, serenity, and natural beauty come together in perfect harmony. Thoughtfully designed for both everyday living and exceptional entertaining, this elegant home offers a spacious open-concept layout, a luxurious main floor primary suite, and a walkout to an expansive screened porch, perfect for peaceful evenings immersed in nature. At the heart of the home, the oversized chef's kitchen is a culinary showpiece, featuring premium appliances and ample space to prepare and enjoy meals with family and friends. Rich hardwood flooring flows throughout, complemented by vaulted ceilings with exposed wood beams, multiple fireplaces, and timeless architectural details that create a warm and inviting atmosphere. The fully finished walkout basement opens to a stunning backyard oasis, complete with a spectacular in-ground pool, cascading waterfall, and a large hot tub... your own private paradise. With four spacious bedrooms and countless upgrades throughout, this exceptional property offers a lifestyle of luxury and tranquility. This is more than a home, it's an escape. (id:53661)
4983 Ninth Line
Erin, Ontario
Modern 1800 sq ft (approx) Ranch Style Bungalow for sale in rural Erin. Home sits on a beautiful picturesque, landscaped and private treed lot. Open concept floor plan with many windows that bring in a lot of natural light and which makes the hand-scraped & hardwood floors throughout the home gleam. The modern kitchen has Quartz countertops with a large breakfast bar with pendant lights overtop, lots of storage, undercabinet lighting, gorgeous subway style backsplash, new upgraded stainless steel appliances and a large window that overlooks the backyard and garden. The kitchen faucet has reverse osmosis filter, and blue light filter for water into the home. The home is freshly Painted. The Kitchen overlooks the dining roomcombined with family room that showcases a custom TV/entertainment wall and has a walk-out to the extended deck in the backyard. French Double doors open up to the Living/Media Room thatboasts a rustic propane fireplace, floor to ceiling windows and a reading niche with custom circular window. Smooth ceilings and potlights throughout home. Newly renovated Powder room iscombined with laundry. Newly renovated main bathroom boasts Double shower, soaker tub, and walkout to backyard deck. Fenced and treed backyard boasts an above ground pool and extendeddeck with gazeebo in garden, perfect for entertaining. Google smart thermostat, Fibre highspeed Internet (Standard Broadband), carbon monoxide and smoke detectors. Partial asphalt paved driveway and gravel circular driveway. Keypad entry on front door into home. Garage has agarage door opener, keypad entry and shelving, with entry into home. Storage container/Shed onproperty.Well-maintained home is mere minutes away from Georgetown, all amenities and major highways. Roads/streets to home are plowed and maintained. (id:53661)
3 - 18 Faulkner Street
Orangeville, Ontario
Cozy & functional 1-bedroom 1-bath unit, situated on the second floor of a charming heritage house offers comfort and convenience. This unit features an open-concept layout, a comfortable living area, and a spacious bedroom with ample storage. Fantastic location and close to shopping, restaurants, parks, groceries and all the everyday amenities you need. ***Unit Includes 1-parking spot.*** (id:53661)
6134 County Road 13
Adjala-Tosorontio, Ontario
RARE TURN-KEY TRIPLEX WITH ZONING FLEXIBILITY, OVER 4,300 SQ FT & INCOME POTENTIAL! This legal triplex in the growing community of Everett offers over 4,300 sq ft of space across three self-contained units, each with a private entrance. Zoned HR1 and C1-5, this property permits three residential units and allows for both residential and commercial use, offering rare flexibility for investors, multi-generational families, or live-work possibilities. Unit A is a spacious 3-bedroom, 2-storey unit, Unit B is a lower 2-bedroom unit, and Unit C is an upper 3-bedroom unit - each unit includes one bathroom. On-site laundry provides additional revenue, and there's ample parking for tenants and guests. Located just minutes from Alliston, Earl Rowe Provincial Park, Honda Canada, Stevenson Memorial Hospital, and CFB Borden, this high-demand rental area consistently attracts tenant interest and boasts strong rental appeal due to its proximity to major employers and amenities. Conveniently located near Highway 89, Highway 50, and Airport Road, offering quick connections to major routes and easy access to the GTA. A rare opportunity offering size, zoning versatility, and multiple possibilities for future use or income potential. (id:53661)
39 Dinnick Crescent
Orangeville, Ontario
Welcome to this meticulously maintained bungalow on an oversized mature treed premium sized lot This extended "Black Ash" model is much bigger than it looks from the outside and offers beautiful custom upgrades thru-out the entire home and property. The main floor has 9ft ceilings, high profile baseboards, crown molding and beautiful hardwood flooring. The upgraded and extended kitchen features quartz counters, backsplash, stainless steel appliances, under cabinet lighting, valance molding, pantry cupboard, dining area and separate large formal living room. Spacious bedroom sizes including the Primary bedroom with a walk-in closet and 5pc ensuite. Added conveniences to this level include a main floor laundry room, entrance from home to garage and a separate side entrance down to the lower level for a fantastic in-law potential. The walk-out lower level offers a huge family room with cozy fireplace, 3pc bathroom with walk-in shower and heated flooring plus a walkout to the absolutely beautiful yard boasting a 2-tiered cedar deck, pergola, stone patio, meticulously manicured and maintained lawn, stone walkways and perennial gardens. The lower level also offers loads of storage space and lots of room for an additional bedroom if needed and easily converted to a granny suite. Enjoy over 2000 sqft between the main floor & above grade finished bsmt area providing tons of living space for you and your family! Desirable west end location close to public transit, medical centre, library, Alder rec centre, shopping, dining and amenities. (id:53661)
15 Andrew Avenue
Orangeville, Ontario
Nestled at the end of a quiet cul-de-sac, this 4 bedroom, (2+2) all-brick bungalow offers the perfect blend of comfort, lifestyle, and flexibility. Overlooking the rolling hills of Caledon, its ideal for down sizers, upsizers, seniors, couples, families, multi-generational living, or those seeking extra income potential. The main level has been revamped and freshly painted in a beautiful neutral tone, that allows the main floor to feel bright, open, and refreshed. The sun-filled eat-in kitchen features a skylight, pantry, and plenty of counter space, while the living room sets the stage for cozy nights and casual gatherings. Two rear-facing bedrooms include a private primary suite with walk-in closet and 3pc ensuite. Convenient main floor laundry and inside garage access make daily life simple. The walk-out lower level expands your options with two oversized bedrooms, a games room, a large rec/exercise room, a 2 pc bathroom, bright above-grade windows, a spacious rec/family room with wood stove, and private entry to the fully fenced yard. Perfect for extended family, teens, guests, or creating an income suite. Outdoors, enjoy a welcoming front sunroom, a backyard built for BBQs and stargazing, plus newer shingles, updated A/C, and ongoing neighbourhood upgrades. With road improvements set to enhance the areas curb appeal, this home is as practical as it is inviting. Whether you're looking to settle into family living, create multi-generational space, or enjoy the ease of a low-maintenance retreat, all from great commuter location, this property is designed to adapt to every stage of life. (id:53661)
Ptlt 18 7th Line Road
Mono, Ontario
Discover the perfect canvas for your dream home on this breathtaking 14.5-acre parcel of rolling countryside in Hockley Valley. Protected from prevailing winds, this property offers panoramic views in every direction, ensuring a peaceful retreat with privacy. Nestled along 7th Line, one of the most beautiful roads in Mono, this location benefits from minimal traffic as it is a non-through line north of 20th Sideroad. Enjoy the best of rural tranquility while remaining close to local gems such as Hockley General Store, GoodHawk Restaurant, Mono Cliffs Inn, Mrs. Mitchell's, Greystones and other exceptional dining. Great proximity to skiing, golf, The Bruce Trail and other recreational experiences. Don't miss this opportunity to own a piece of Mono's scenic beauty, perfect for crafting your vision of country living! (id:53661)
Hwy 10/hurontario Street E
Caledon, Ontario
A unique Location! 96-acre parcel of land located along the prominent Hurontario-Highway 10 corridor, this property offers a rare combination of residential, commercial, and industrial potential Regulated by A1/EPA2 Bylaws, making it an exceptional opportunity for investors,end users seeking a strategic location with flexible zoning options: (Farm,Bed & Breakfast,Forest management,Environmental Management, Apartment, Accessory, Home Occupation-Reg (1) (2), Dwelling Detached-Semidetached/Recreation Non Intensive-(subject to municipal approvals). The property is currently owned by a non-farmer and includes a portion actively being farmed indicating agricultural use- possible formal classification under the Farm Property Class Tax Rate program. Take advantage of the Location with a "window" exposure in the Hwy 10- Hurontario corridor with the commercial revival along this street. _Excellent for an "Organic Farm Trend"* See SHC C for information RE:Possible uses, subject to zoning regulations. Great Opportunity !. for Buyers/Investors.....Commercial Possibilities/ Multiple uses!!!... GAS /MUNICIPAL WATER/HYDRO in the property (id:53661)
308 Main Street
Erin, Ontario
Highway Commercial Freestanding Building In Erin For Sale. Main St Exposure "At The Lights". 0.417 Acres Land. Can Be Purchased Vacant. Trailers Not Included **EXTRAS** Electronic Brochures With Photos, Details And Zoning Available Upon Request. See L/A Re Lot Lines & Building Relocation. (id:53661)
Barn And Arena - 18743 St Andrews Road N
Caledon, Ontario
Attention Horse Enthusiasts! Well-kept barn and arena space available in a peaceful Caledon setting on St Andrews Rd. Features 21 stalls at $250 per stall/month in a private, scenic location. Close to Caledon Equestrian Park, hiking trails, rural amenities, and major routes for easy access. (id:53661)
Bsmt - 87 Fawnridge Road
Caledon, Ontario
Spacious and well-maintained legal basement apartment with 2 bedrooms and 1 full washroom in a high-demand Caledon neighborhood. Features a separate entrance, private ensuite laundry (stacked washer & dryer), and 2 car parking. Bright, open layout with modern finishes, perfect for a small family or working professionals. Located close to all major amenities including community center, library, park/trails, plaza, grocery stores, and restaurants. Easy access to Highway 410 ideal for commuters.2 Bedrooms1 Full Washroom Separate Entrance Private Laundry2 Parking Spots Close to Community Amenities & Highway Tenant to pay 30% utilities. No smoking. No pets preferred. Available Immediately! (id:53661)
3 Cedar Grove Road
Mono, Ontario
Sitting On 0.75 Acres, This Charming 3 Bedroom Bungalow is Within Minutes' Drive To Orangeville,Complete With a Separate Entrance Perfect For An In-Law Suite. Enjoy The Large Living Room WithPicture Windows Overlooking The Backyard And Family Room, Complete With A Gas Fireplace And WalkoutTo The First Of Two Decks. An Inviting Eat-In Kitchen, Filled With Light From The Bay Window, WhichLeads To Both The Formal Dining Room And The Laundry/Mudroom With Access To The Large Attached CarGarage And The Second Deck. The Basement is unfinished and is not included in the rental premises.However, tenants may use it for storage at their own discretion. (id:53661)
191 Gear Avenue
Erin, Ontario
Available for lease - this brand-new, move-in-ready freehold townhome offers the perfect blend of style, space, and comfort. Featuring 3 spacious bedrooms, an open-concept main floor with high ceilings, and a modern kitchen with quartz countertops, this home is designed for contemporary living. Upstairs, the primary suite includes a private ensuite and walk-in closet, while two additional bedrooms offer plenty of space for family or guests. Ideally located in a family-friendly community close to schools, parks, and local amenities - experience comfort and convenience in the charming town of Erin! (id:53661)
160 Allan Drive
Caledon, Ontario
Turn Key Into A Fully Reno 3 Bed/4 Bath Home W/ Potential GRG Nanny/In-Law Suite. Home Features A Stunning Backyard Oasis w/ B/I Outdoor Kitchen, Pool, Koi Pond/WF, Sheds. Designer Kit W/ Ss App, Quartz CT, HC Cabs. Potlights/HW Fls Thruout + Fresh Paint/Window Cover. Extra High-End Finishes: Updated Bath, Heated Fls, Oak/Insult Bsmt, Broadloom, Entertain Surr/Set Up, Gas FP, Designer Hardware, Storage + 8 Car Parking. Newer Windows/Door, Roof,Ac/Furnace (id:53661)
312 - 70 First Street
Orangeville, Ontario
Bright & Spacious Top-Floor Apartment In A Quiet, Well-Maintained Building! This 2-Bedroom, 1-Bathroom Unit Offers Comfortable Living With A Functional Layout And Plenty Of Natural Light. Enjoy A Prime Location Within Walking Distance To Downtown Shops, Big Box Stores, Restaurants, Recreation Facilities, Live Theatre, Island Lake Conservation Area & More. Public Transit Right At Your Door For Easy Commuting. Includes Use Of Appliances. A Great Opportunity To Live In The Heart Of Orangeville! (id:53661)
258 Amos Drive
Caledon, Ontario
Welcome To 258 Amos Drive-Luxury Estate On a Conservation-Backed Lot. Welcome To This Stunning 4-Bedroom , 5-Bathroom estate nestled on a Premium 183 X 758 Ft Lot with breathtaking , unobstructed views . Perfect for relaxation or entertaining, The backyard is private oasis featuring : Salt Water Pool 18 Feet X 36 Feet ,All-Season Cedar Sauna, All-Season Pool House With Washroom & Steam Shower, professionally landscaped grounds with sprinkler system front and back. Natural stone entrance porch and interlocking pathway .Inside, enjoy over 4800 sq.ft. of refined luxury with 8" Vintage Hardwood Floors Throughout, Pot Lights, and thoughtful, smart design. The gourmet kitchen is a chef's dream, featuring custom cabinetry with soft-close doors, walk-in pantry, Oversized Centre Island , Built-In Thermador appliances And A Breakfast Area With Walkout To A 21' X 24' Deck Overlooking The Backyard .The Family Room Features A Custom Wall TV Unit, Perfect For Cosy Movie Nights Or Entertaining Guests. The Primary Bedroom Serves As A Private Retreat With Sitting Area ,Two Walk-in Closets And A 5-piece Ensuite. All Closets in the Home Feature Professionally Installed Organizers. Additional Bedrooms Offer Ensuite Access And Walk-in Closets.The Home Also Offers 4 Car Garages With 2 Electrical Outlets For EV'S And A Heater In The Main Garage Area, Combining Convenience And Functionality. Whether Enjoying A Sunrise Coffee, Hosting Friends, Or Simply Relaxing In Style, This Property Offers Unparalleled Comfort , Luxury And Lifestyle - Truly-One-Of-A-Kind! (id:53661)
4 Daisy Meadow Crescent
Caledon, Ontario
Welcome to 4 Daisy Meadow an extraordinary executive residence that represents the pinnacle of luxury living, where timeless elegance seamlessly blends with contemporary sophistication. This impressive 3,880 square foot (above-grade) home showcases architectural excellence through soaring 10-foot ceilings on the main level and 9-foot heights throughout the second floor and lower level, creating an atmosphere of grandeur throughout.The residence offers five generously appointed bedrooms, each featuring its own private ensuite, making it perfect for multi-generational living or hosting distinguished guests. A dedicated home office provides an ideal space for executive productivity, while premium amenities include quartz countertops in the kitchen, high-end gas range stove with stainless steel appliances, upgraded light fixtures, and a water softener system. The property features a gas line for BBQ convenience and a two-car garage with electric door opener.The untouched lower level presents exceptional value with approximately 1,500 square feet of space, 9-foot ceilings, 200-amp electrical service, and rough-in plumbing for a washroom, offering endless possibilities for customization. A separate side entrance enhances the flexibility of this space. Situated on a prime-shaped pie lot with mature trees, 4 Daisy Meadow provides the rare combination of privacy and community connection, creating your own private estate within this coveted neighbourhood. Click on the 3D Virtual Tour in the Link above! (id:53661)
2 Princess Street
Orangeville, Ontario
Beautifully Designed & Landscaped Raised Bungalow Linked Home Is Attached Only At The Garage, Offering The Privacy Of A Detached Home. Perfectly Situated On An End Fenced Lot, Just A Short Walk To Schools, Shopping & The Downtown Core. Step Inside To Discover A Bright, Open Living And Dining Area With Gleaming Hardwood Floors & Elegant Crown Moulding. The Eat-In Kitchen, Complete With A Charming Bow Window, Overlooks The Backyard Ideal For Family Meals &Morning Coffee, Complete With Built In Shelving & A Large Pantry. Lower Level Features A Spacious Family Room With A Walk-Out To A Large Tiered Deck & A Fully Fenced, Private Yard, B/I Microwave & Dishwasher. East Commute With Highway Access (id:53661)
17277 Old Main Street
Caledon, Ontario
### Prime Retail Opportunity in the Heart of Belfountain### Retail Space for Lease - Prime Downtown Location Available now: A versatile 1,160 sq ft retail space on Main Street in Belfountain, Ontario, smack in the heart of downtown. This spot puts you in a high-traffic commercial hub with strong footfall from shoppers, locals, and visitors exploring the area's shops and eateries. The layout delivers an open floor plan ideal for retail setups like a store, service business, or quick-serve spot. It includes a private washroom and dedicated storage room to keep things running smooth. With solid main road frontage, you'll get excellent visibility and easy access for customers pulling off the busy strip. Location perks: Walking distance to the Caledon Ski Club for year-round outdoor enthusiasts, and just steps from Belfountain conservation area perfect for drawing in hikers, nature fans, and weekend crowds. Lease terms: $3,800/month plus TMI . Agent to be present for showings (id:53661)
13 Calabria Drive
Caledon, Ontario
Welcome to this stunning 4-bedroom, 2.5-bath detached home nestled on a quiet crescent in the desirable Caledon Trails community. Offering approximately 2,045 sq. ft. of elegant living space, this beautifully designed home features a bright modern kitchen with quartz countertops, a cozy great room with a built-in electric fireplace, 9' ceilings on the main floor, and convenient laundry on the second floor. The spacious primary bedroom includes a luxurious 5-piece ensuite with double sinks. Located in a family-friendly neighborhood close to Hwy 410, parks, shopping, dining, and scenic trails, this home perfectly combines comfort, style, and convenience. (id:53661)
36 Orangeville Street
Erin, Ontario
Welcome to 36 Orangeville St.. the epitome of luxurious living! This remarkable property features 4spacious and bright bedrooms and 5 washrooms. Nestled amidst conservation land with iron rodfencing all around, this home provides a private and tranquil escape from the hustle and bustle. Step into the backyard oasis, featuring an in-ground saltwater pool, a fully-equipped cabana, and three outdoor fire features that are sure to impress. With two expert renovations, this home has been elevated to a masterpiece, offering a lovely atmosphere for a quiet morning coffee or agourmet dinner party with friends. Book a visit today and experience the splendor of this property while it lasts. (id:53661)
12760 Hwy 50
Caledon, Ontario
Welcome to an extremely affordable business opportunity in a high demand market in the heart of Caledon's Bolton West community. This is a fantastic opportunity to own a fast-casual health food franchise in bustling AAA food destination plaza. This store has sales of approximately $450K making it a fantastic owner/operator business opportunity. This store has seen a ton of success in the past with sales over 500K and 600K. Currently being operated with a hands off ownership. This plaza has tons of visibility and parking located right off HWY 50 surrounded by residential, businesses, commercial plazas. This beautifully built-out Freshii draws a big lunch and dinner crowd. All equipment is in excellent condition. Can be easily converted to many different cuisines subject to the Landlord's approval. Please do not go direct or speak to staff. **EXTRAS** * Net Rent = $3,047.41 * TMI = $1,440.69 * Gross Rent = $4,488.10 + HST * Lease Expires January 31, 2028 * 2 X 5 Year Options To Renew * Fantastic Sales * Can be Rebranded * (id:53661)
22 Savvy Lane
Caledon, Ontario
Brand new, never-lived-in townhouse featuring two bedrooms (one with balcony) and 1.5 bathrooms. The primary bedroom is currently tenanted; kitchen to be shared. All built-in appliances included. Conveniently located just 100 meters from the bus stop and close to all amenities. Ideal for professionals. Available immediately. (id:53661)
17a Stewart Court
Orangeville, Ontario
17A Stewart Court offers approximately 4,500 square feet of industrial space in Orangeville's west-end industrial park. Zoned M1, the property supports a range of uses including manufacturing, warehousing, and service operations. The building is configured currently with 70% office space and 30% industrial area; option to open up main floor for more showroom, warehouse or storage space. The space has an 18-foot clear height and one 10-foot drive-in level shipping door. Power supply includes 600VAC, 3-phase, with a 200A main service. This property provides a practical layout, suitable zoning, and a convenient location for a variety of industrial and commercial users. (id:53661)
142 King Street E
Caledon, Ontario
Completely Renovated 2+2 Bedroom, 4 Bathroom Riverfront Bungalow with Dual Basement Apartments! Welcome to this fully renovated detached bungalow nestled on a massive riverfront lot, offering the ultimate combination of residential comfort, income potential, and business opportunity. This exceptional property features two self-contained basement apartments, each with its own separate entrance and private laundry, making it ideal for multi-generational living or strong rental income.The main level offers 2 spacious bedrooms and 2 modern bathrooms, showcasing high-end finishes and a functional open layout that's perfect for everyday living. The two lower-level apartments each feature 1 bedroom, 1 bathroom, and a full kitchen, providing independent living spaces for tenants or extended family.Outdoors, you'll find an impressive detached 7-car heated garage/workshop, complete with a professional paint booth - perfect for automotive use, trades, or creative business ventures. The expansive driveway fits up to 20 vehicles, while the wide frontage allows for maximum signage and exposure for entrepreneurs looking to operate from home. Located just 2 minutes from Bolton's city centre and within walking distance to the Royal Courtyard Shopping Centre at Queen & King, you'll enjoy easy access to shops, restaurants, and amenities. With Highway 427 only 15 minutes away, convenience and connectivity are unmatched. A rare, fully upgraded property offering versatility, income potential, and riverfront serenity - all in one incredible package! (id:53661)
142 King Street E
Caledon, Ontario
Completely Renovated 2+2 Bedroom, 4 Bathroom Riverfront Bungalow with Dual Basement Apartments!Welcome to this fully renovated detached bungalow nestled on a massive riverfront lot, offering the ultimate combination of residential comfort, income potential, and business opportunity. This exceptional property features two self-contained basement apartments, each with its own separate entrance and private laundry, making it ideal for multi-generational living or strong rental income.The main level offers 2 spacious bedrooms and 2 modern bathrooms, showcasing high-end finishes and a functional open layout that's perfect for everyday living. The two lower-level apartments each feature 1 bedroom, 1 bathroom, and a full kitchen, providing independent living spaces for tenants or extended family.Outdoors, you'll find an impressive detached 7-car heated garage/workshop, complete with a professional paint booth - perfect for automotive use, trades, or creative business ventures. The expansive driveway fits up to 20 vehicles, while the wide frontage allows for maximum signage and exposure for entrepreneurs looking to operate from home.Located just 2 minutes from Bolton's city centre and within walking distance to the Royal Courtyard Shopping Centre at Queen & King, you'll enjoy easy access to shops, restaurants, and amenities. With Highway 427 only 15 minutes away, convenience and connectivity are unmatched. A rare, fully upgraded property offering versatility, income potential, and riverfront serenity - all in one incredible package! (id:53661)
35 Cameron Court
Orangeville, Ontario
Spectacular Well Maintained 4 Bed 3 Bath in Great Neighbourhood. Approx. 2500 Sq Ft of Living Space. Covered Front Porch Entry into Bright Foyer with 2Pc Powder Rm & Closet. Open Concept Main Floor Great Room w/ 9' Ceilings. Modern Kitchen with Walk In Pantry, Plenty of Cupboard Space & SS Appliances. Open to Dining w/ Picture Window. Stunning Living Rm with Vaulted Ceiling Pot Lightings, Gas Fireplace & Walk Out to Deck w/ Stairs to Fenced Yard. Hallway with Access to Garage & Separate Laundry Rm with Window & Built In Sink & Shelving. Spacious Main Flr Primary Bedroom with 2 Windows, Walk in Closet & 3pc Ensuite Bath. 2nd Flr w/ Lg 4pc Bathroom & 3 Good Size Bedrooms, One with Walk in Closet. Finished Basement with Lg Above Grade Windows, Lots of Natural Light. Garden Door Walk Out to Lower Level Patio w/Interlock Stone and Landscaped Yard w/ Garden Shed. Wooden Privacy Side Entry Gates from Either Side. Walking Distance to Fendley Park with Kids Playground, Splash Pad & Sports Field. Minutes to Schools, Shopping, Dining & Recreation Centre. Easy Access to the Bypass For Commuters. Great Family Home, A Must See! (id:53661)
17 Steer Road
Erin, Ontario
Welcome to 17 Steer Road A tastefully curated townhome in one of Erin's most anticipated new communities! Perfect for first-time buyers or growing families, this meticulously built residence offers a harmonious blend of contemporary design and the tranquil beauty of Erin's natural landscape. With approximately 1,700 square feet of refined living space, the home showcases premium builder upgrades and quality finishes throughout. The sun-filled open-concept main floor features a stunning kitchen appointed with quartz countertops, custom cabinetry, and contemporary lighting perfectly suited for both everyday living and entertaining. The spacious living area provides elevated views, offering a peaceful backdrop for relaxation. The upper level includes three generously sized bedrooms, including a luxurious primary suite complete with a private 3-piece ensuite and dual walk-in closets. A convenient second-floor laundry room enhances functionality and comfort. With top dollar spent on almost up to $50K worth builder upgrades and a location within a master-planned community that will soon include new schools, parks, and retail amenities, this move-in ready home represents a rare opportunity to invest in Erin's future. Don't miss your chance to own a home of this calibre. (id:53661)
16804 Centreville Creek Road
Caledon, Ontario
Beautiful raised bungalow property in Caledon, offering the ground level and barn for lease. Features a custom gourmet kitchen, a large walnut breakfast bar, stainless steel appliances, and newly vinyl flooring throughout an open-concept living and dining area, freshly painted. The large barn provides ample space for storage, workshops, or keeping animals, making it perfect for those seeking a peaceful country lifestyle with practical amenities. Enjoy a spa inspired bath, cozy fireplace, and peaceful rural surroundings just minutes from town conveniences. (Lease includes ground level and barn only; upper level and pool not included.) (id:53661)
1918 Concession Rd 2
Adjala-Tosorontio, Ontario
Exceptional 100-acre farm in South Adjala, surrounded by estate properties and just minutes from Caledon. Features gently rolling farmland with approximately 25% mature mixed forest and an impressive 2,000 ft frontage with no severances. The property includes a spacious, updated farmhouse with additions, a cattle barn, and a concrete barnyard. Motivated sellers offering a short closing opportunity. (id:53661)
1 Island Lake Road
Mono, Ontario
Set on a picturesque corner lot in the sought-after Island Lake Estates community, with just under an acre of manicured lawns and mature landscaping. This beautifully updated 3-bedroom bungaloft offers refined country living with a sophisticated touch. The home has been thoughtfully refreshed with light, wide-plank hardwood flooring and an interior re-paint in a soft, neutral palette. The open-concept layout is perfect for both everyday living and entertaining. The spacious gourmet kitchen features granite countertops, built-in stainless steel appliances, a wine fridge, and a brand-new garden door that leads to the covered sunroom - a perfect spot to relax or dine al fresco, rain or shine. In the living room, new garden doors open to the spacious backyard patio, complete with ready-to-go wiring for a new hot tub. The yard offers ample space to add a pool, with a gas line already roughed in and plenty of room to bring your backyard vision to life. The primary suite is a true retreat, newly renovated with custom closet space and a luxurious ensuite featuring a walk-in shower, water closet, and custom vanity - all finished with a designers eye for quality and detail. The lower level is partially finished with great potential - a roughed-in theatre room, home gym space, and a separate entrance from the garage make it ideal for a future in-law suite or private guest quarters. With hiking trails, conservation land, and nature at your doorstep and minutes from town, this is a rare opportunity to live in one of the area's most desirable communities - where convenience, peace, and privacy come together. (id:53661)
40 Centre Street
Orangeville, Ontario
Legal Two-Unit Bungalow on a Massive Mature Lot! This property is a standout opportunity offering three clear paths for buyers.1: Investor Opportunity, Set full market rent immediately with the now vacant upper unit, freshly painted and updated with modern light fixtures, while the lower unit remains leased at an attractive rental rate. 2: End-User Conversion, Make this bungalow your own with just a single notice for vacancy, and enjoy a home on a mature lot at an attractive price point. 3: Hybrid Lifestyle, Live in the refreshed upper unit while benefiting from steady income from the lower tenant. Converted and fully renovated in 2013, this bungalow features two self-contained legal units, each with separate hydro meters, heating systems, private laundry, and tasteful finishes throughout. Both units include crisp white kitchens with matching appliances that contrast with dark flooring for a clean, contemporary look. Bathrooms are finished with large-format grey tiles, white subway tile tub surrounds, full bathtubs, and modern vanities. The upper unit now offers fresh paint, updated lighting, newer stove, micro-vent (2024), central air, and a walkout to a private deck. The lower unit is bright and inviting with updated LED lighting (2025), a newer washer/dryer, and its own outdoor space. Each unit also features a dishwasher and in-suite laundry. Ideally located on a quiet street just steps from Orangeville's vibrant downtown, this property offers exceptional walkability to shops, schools, restaurants, plazas, and transit. Situated on a rare oversized lot with no sidewalk out front, it boasts ample parking and two rear yard spaces divided by a privacy fence offering the feel of two full-sized backyards. Additional updates include a new roof (2018), attic insulation and venting (2020), updated sewer and water lines (2015), and newer mechanicals throughout. A turnkey opportunity in a desirable location. Please note:Lower level interior photos are from prior to tenancy. (id:53661)
18 Morra Avenue
Caledon, Ontario
Welcome to 18 Morra Ave in the Highly Sought After Community of Bolton East. This Stunning Home Showcases Over $100,000 in Recent Renovations & Upgrades (2025)!!! Including a Brand-New Full Custom Chef's Kitchen w/ Calacatta Porcelain & Caesarstone Quartz Countertops. New Stainless-Steel Appliances, New Washer & Dryer, Porcelain Tiles from Ciot, Fully Renovated Master Ensuite, New Toilets thru-out, Smooth Ceilings (popcorn removed), New Pot Lights, & Solid Wood Interior Doors. Hardwood Flooring Thru-out. New Sliding Door to Backyard w/ New Interlock Large Herringbone Deck Pavers. A Freshly Coated Driveway, w/ Convenient Garage Access to the Yard Provides Priceless Utility. Every inch of this home reflects Quality Craftsmanship and Attention to Detail. Nestled in a Quiet, Family-Friendly Neighbourhood. Only 7mins drive to HWY 427! Close to Schools, Parks, Shops & Major Routes. Move-In Ready! (id:53661)
154 Rockface Trail
Caledon, Ontario
Welcome To 154 Rockface Trail. Double Garage Unit Over 1700 sqft Luxury 3 story Town House In The Heart Of Caledon. New S/S Appliances , An Year Old Property Offers Spacious Living Space, Quartz Countertops, Hardwood Floors, Oak Stairs .The main floor boasts 9' ceiling ,Den, and open-concept layout. The primary bedroom includes a walk-in closet and ensuite. Easy access to the Hy 410, Mount Pleasant GO Station, amenities, shopping, and highways. (id:53661)
670 Hardwick Road
Caledon, Ontario
Fully leased multi-unit industrial investment/owner occupation opportunity. 100% leased with upside on future income growth with the possibility for a new owner to occupy up to 7,200 sq. ft. of contiguous space as of May 31, 2026. Very well maintained building. All tenants on short term leases and all expire within the next 2 years. Current leases provide maximum flexibility for new owners either as a stable investment through lease renewal at market rents or a user requiring space with additional income. Roof re-done with 4ply asphalt in March 2020. Combination of open flame gas heating for warehouse and HVAC for office areas supplemented by electric baseboards. 7 truck level doors. Income and expense information available with signed confidentiality agreement. Office area is approximate. (id:53661)
7 Wallace Avenue
Caledon, Ontario
Welcome to 7 Wallace - a charming and affordable opportunity to own a piece of history. This warm and welcoming home combines classic character with the chance to make it your own. Original wood floors, tall ceilings, and beautiful vintage details give it a personality you just can't find in newer homes. The flexible layout offers great options for modern living. The front area is perfect for a home office or small business space - ideal if you work from home or dream of running something of your own. Enjoy the outdoors with a spacious backyard that's private and full of potential for relaxing, gardening, or entertaining friends. There's also a detached garage for parking or storage, plus a charming garden shed that adds extra space and a touch of cottage feel. Whether you're starting out, downsizing, or looking for a home that can grow with you, 7 Wallace offers comfort, character, and room to make it truly yours - all in a peaceful setting that feels like home the moment you arrive. (id:53661)
17 Edgewild Drive
Caledon, Ontario
Timeless Architectural Jewel. This Bespoke Multi-level French Country Manor Home Boasts Over 6,700 Sqft Of Grand Living Space, With Much More Potential Finish Spaces. Sitting Proudly Atop A 2.12 Acre Private Cul-de-sac Home Site, In The Picturesque Hamlet Of Palgrave/Caledon. Surrounded By Conservation, World Class Equestrian Park, Ponds And Nature Trails, This Custom Bungaloft Boasts Unique Design And Gorgeous Elevation Like No Other. T This Is A New Build And Well Under Way, With The Opportunity To Select All Finishes, And Additional Finished Areas, To Truly Make It Your Own. OPEN To View. For More Information About This Listing, More Photos & Appointments, Please Click "View Listing On Realtor Website" Button In The Realtor.Ca Browser Version Or 'Multimedia' Button or brochure On Mobile Device App. (id:53661)
50 Willow Street
Caledon, Ontario
Stunning, Light-Filled Home in the heart of Bolton. Welcome to the perfect blend of modern living and small-town charm. This beautifully updated home offers spacious, open-concept living on an exceptional lot. Enjoy the convenience of being minutes away from everything you need including shopping, restaurants, coffee shops, parks, schools, highways and much more! Beautifully finished inside and out using quality materials and craftsmanship. What started its life as a small bungalow was ripped down to bare studs and extended upwards and to the side(2025). This home features new Electrical (2025), HVAC (2025), Plumbing (2025), Drywall (2025)and much more. This home features 4spacious bedrooms all with their own private full bathroom plus an additional full bathroom on the main floor. The basement has its own separate entrance and can be used as additional living space or can potentially be finished into income producing basement apartment. Enjoy parking for 9 cars on the driveway along with drive through access to the massive pool sized backyard that has potential for a garden suite, detached garage, or turn it into your backyard oasis! owner built in 2025 . All permits closed. Truly needs to be seen to be appreciated! (id:53661)
20 - 172 Parkinson Crescent
Orangeville, Ontario
Beautiful 3 Bed, 3 Bath Townhome By Cachet Homes Located In One Of Most Desirable Neighborhoods In Orangeville. 1693 Sqft. Open Concept Main Floor Boasts Gorgeous Kitchen With S/S Appliances, Granite Island & Breakfast Bar, Upgraded Cabinets & Lighting And W/Out To Backyard. Large Living Room, Walk Out To Balcony, 9' Ceilings And Hardwood Floors. Master Suite With Walk-In Closet And Spa Like 4Pc Ensuite. (id:53661)
7 Erinwood Drive
Erin, Ontario
Remarkable country home! Stunning private setting with a waterfall feature, pond, surrounded by Harwood forest. Large family home, with upgraded flooring throughout, newly renovated kitchen with induction cooktop, large centre island and eating area, open concept dining area overlooking kitchen with a large pantry area. Main floor family room with wood burning fireplace, large front living room, wrap around deck off kitchen, Huge great room with in floor heating, soaring ceiling, fireplace and loads of natural light, walkout to a stone patio with waterfall feature, outdoor fireplace, and a enclosed gazebo ...great for entertaining! 4 large bedrooms with renovated ensuite bath and 4pc bath, loft area over garage is perfect for home office or craft room. Unfinished w/o basement. Car enthusiast dream 3 garage with both heating and air conditioning!!! Large storage shed off garage. Fantastic fenced in backyard, with a pond (great for skating in the winter), separate detached single car garage. Large paved driveway with loads of parking. Generac Generator large enough to power whole house! Rogers High Speed internet service, and natural gas. (id:53661)
7972 County 13 Road
Adjala-Tosorontio, Ontario
Welcome to this beautifully maintained raised bungalow situated on a private and serene 1/2 acre lot, offering the perfect blend of country charm and modern convenience. New windows throughout and freshly painted, all that's needed is for you to move in. Inside, the main level features a bright, open-concept layout with 3 spacious bedrooms, a welcoming living area, and a well-appointed kitchen; ideal for everyday family life. The lower level offers incredible versatility with 2 additional bedrooms, a second full kitchen, private laundry room, and a separate entrance, making it perfect for an in-law suite, extended family, or even rental potential. Located just a short drive from Barrie, Collingwood, Angus, and Alliston, this home provides easy access to amenities while delivering the peaceful lifestyle of semi-rural living. Escape the small urban properties and enjoy the outdoors in your large fully fenced, treed backyard; ideal for children, pets, and outdoor entertaining. Whether you're hosting summer BBQs, gardening, or simply relaxing in the shade, the space offers a true retreat-like atmosphere with the privacy and tranquility of the countryside. This charming home is perfectly suited for a growing family looking for space, flexibility, and a connection to nature, all while remaining close to schools, shopping, recreation, and major commuter routes. A rare opportunity to own a home that truly has it all - comfort, character, and a location that balances convenience with serenity. Don't miss your chance to make this special property your forever home! (id:53661)
7636 County 1 Road
Adjala-Tosorontio, Ontario
Luxurious private country retreat on 1.46 acres with breathtaking views. This executive 3+1 bedroom bungaloft offers approx. 2800 sq ft of beautifully finished living space, a 3-car garage, and a fully landscaped, fully fenced yard with an inground pool. Designed for todays lifestyle, this home offers the perfect blend of comfort and functionality with bright open-concept living areas, multiple walkouts, main floor laundry, and a detached studio that can serve as a poolside cabana, home office, or creative space. The fully finished walkout basement includes a rec room, home gym, additional bedroom and bathroom, ideal for in-law suite potential. Enjoy cozy evenings by the wood-burning fireplace and stove. With $$$ spent on recent upgrades and plenty of parking, this property is perfect for working, relaxing, entertaining, and making lasting family memories. A rare opportunity to own a luxurious country home that truly checks all the boxes while also only being minutes away from the hwy. (id:53661)
0 Hwy 10 Street
Caledon, Ontario
A unique 96-acre parcel of land located along the prominent Hurontario /Highway 10 corridor, a window for potential uses.his property offers a rare combination of residential, commercial, and industrial potential, making it an exceptional opportunity for investors or end users seeking a strategic location with flexible zoning options (subject to municipal approvals).The property is currently owned by a non-farmer and includes a portion actively being farmed indicating agricultural use- possible formal classification under the Farm Property Class Tax Rate program- Zoning: A1-Combination of residential, commercial, and industrial potential (to be verified with local planning authorities) Under A1 and EPA2...Take advantage of the Location/Traffic to expose allowed uses...This land is excellent to farm under "Organic Trend" growing fast!!!.See SCH PDF attached "By-Laws"- No Sign in the property...A Canada Flag at the end of the property on HWY 10 and small one at the intersection Beech Grove and HYW 10... (id:53661)
Basement - 6 Cottonfield Circle
Caledon, Ontario
Brand new legal 2-bedroom, 1-bathroom basement apartment featuring a private separate entrance. Bright layout with large windows, open-concept kitchen, living, and dining area, and in-suite private laundry. Includes 2 parking spaces on the driveway. Convenient location with all major amenities nearby (id:53661)
16357 Mountainview Road
Caledon, Ontario
Set on nearly 14 acres in one of Caledon's most desirable pockets, this spacious 3 + 2 bedroom, 5-bathroom home offers a rare two-in-one layout AND each home with its own private entrance, above-grade living space, walkout basement, and separate laundry (!!!). Perfect for multi-generational living or flexible use, the property combines space, privacy, and natural beauty. A mature, tree-lined driveway welcomes you to the main residence, where a professionally designed kitchen with custom cabinetry and island (2021) pairs beautifully with a thoughtfully updated bathroom. The bright and spacious primary suite includes a cozy sunroom and private balcony overlooking the expansive backyard, along with generous closet space. At the heart of the home, a courtyard garden and BBQ terrace, create a seamless indoor-outdoor connection-ideal for entertaining or quiet evenings. On the other side of the home, a generous-sized apartment offers a newly renovated bathroom and a massive picture window that floods the space with natural light, perfect for extended family, guests, or income potential. Large windows throughout frame views of rolling lawns, mature forest, and a tranquil pond, filling the interior with natural light and warmth. The grounds are private and picturesque, featuring wooded trails that wind through the property-perfect for walking, exploring, or simply enjoying the landscape year-round. Outside, a classic barn offers space for a hobby farm, workshop, or additional storage. With income potential from the self-contained apartment, this property perfectly balances lifestyle, family, and investment. Located at The Grange and Mountainview, minutes to golf, groceries, farm shops, and Caledon East, with convenient access to major routes and the GO Station for easy commuting. Under Forest Management (2025 taxes: $5,005). (id:53661)

