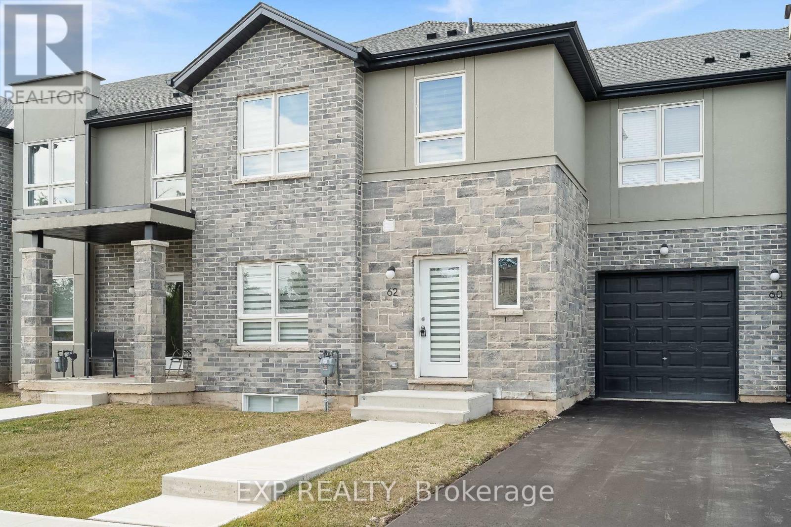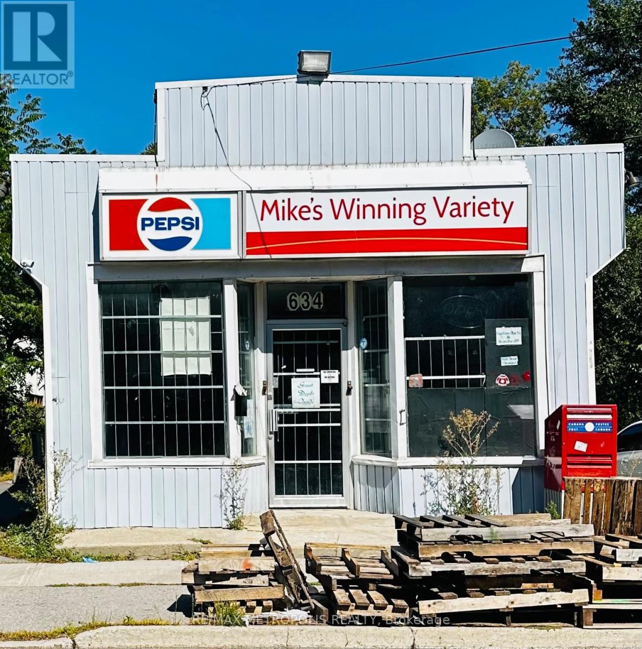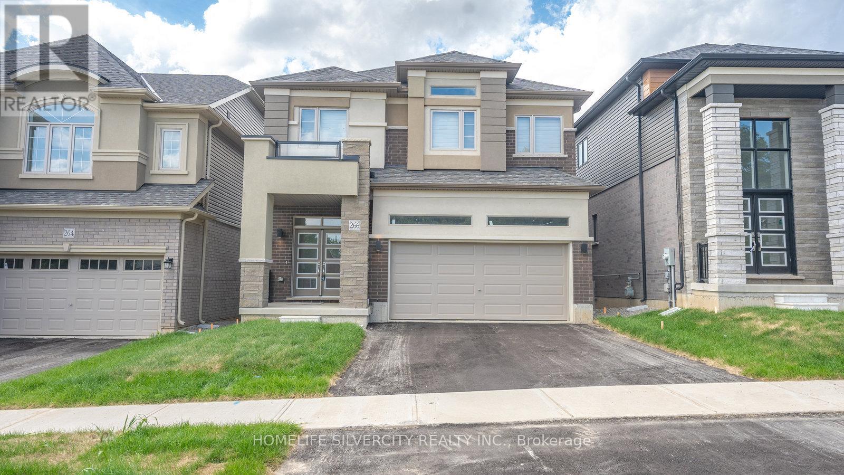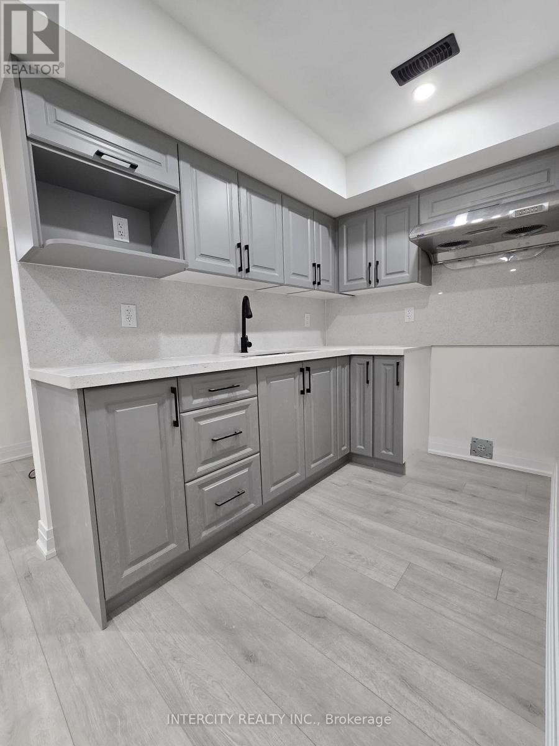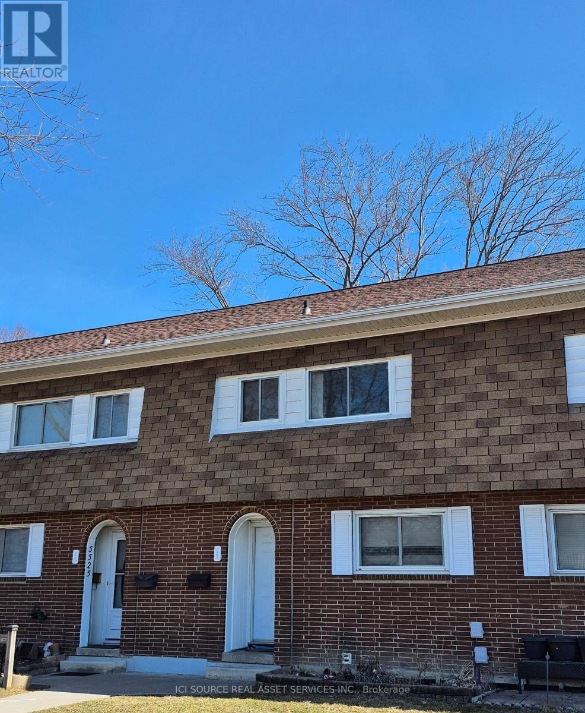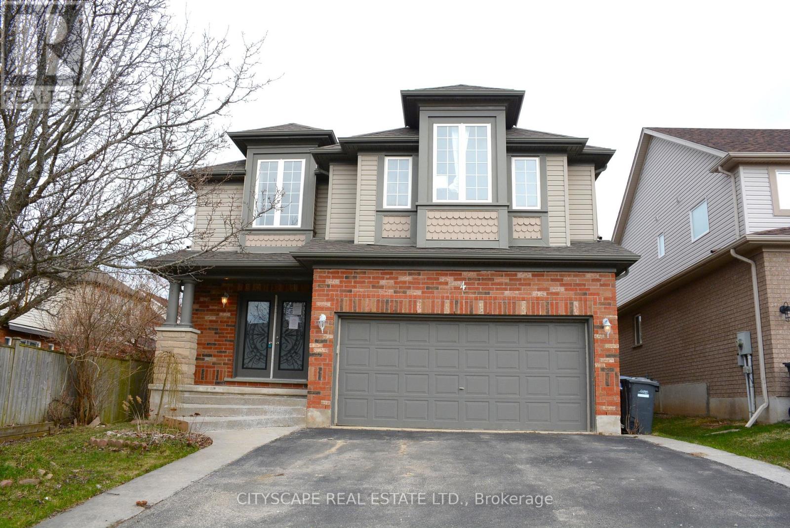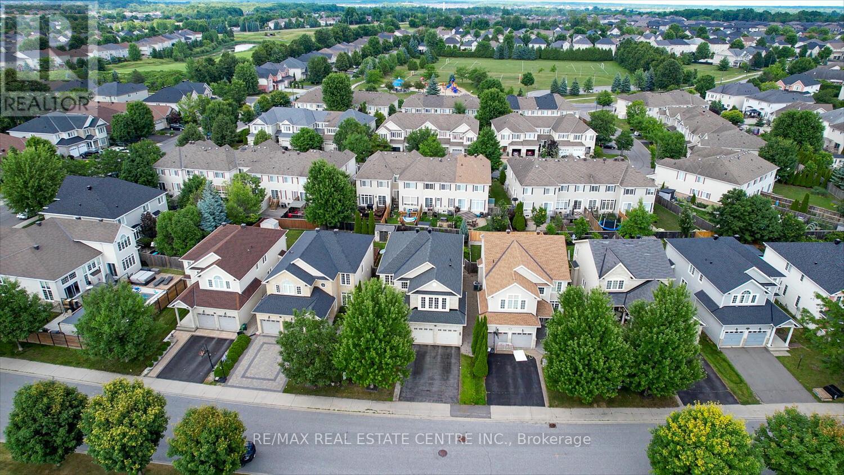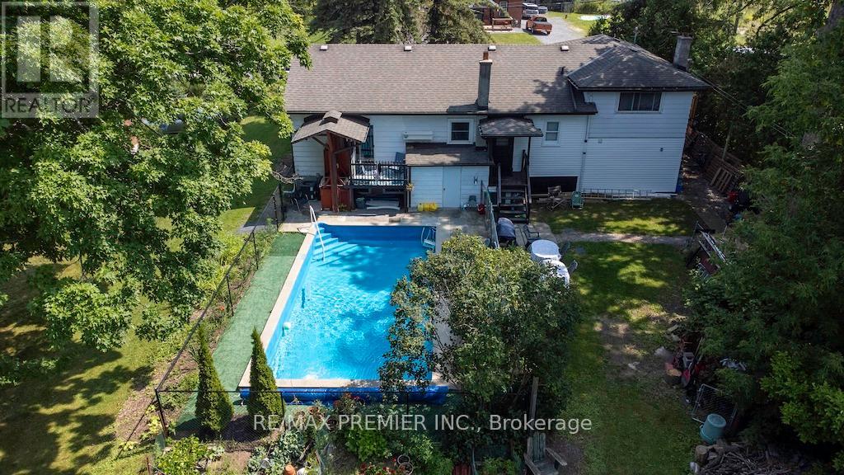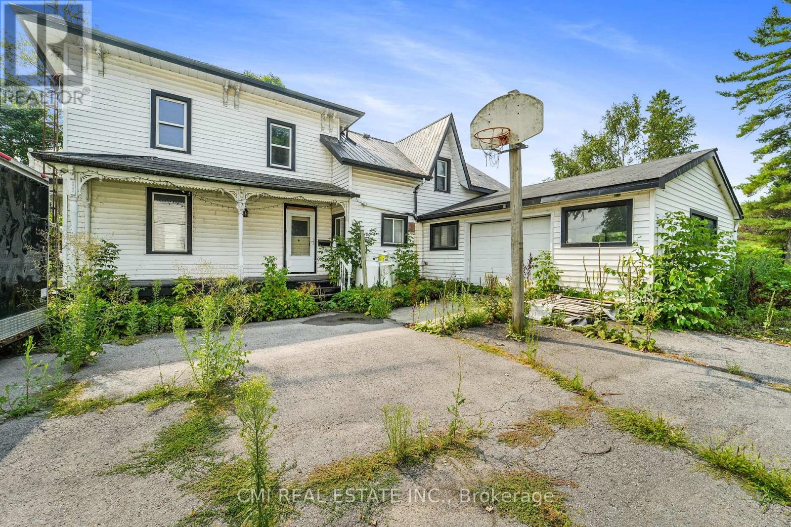62 St George Street
Welland, Ontario
Welcome to 62 St. George Street, Welland! This modern 3-year-old, 2-storey townhouse is ideally located on the south side of Welland. The main floor offers an inviting open-concept layout with bright vinyl flooring, large windows that fill the space with natural light, and a stylish white kitchen featuring an island with seating, pantry, and stainless steel appliances. A convenient 2-piece powder room and a walkout to the backyardcomplete with a spacious detached single-car garageadd to the functionality. Upstairs, youll find three generously sized bedrooms, including a large primary suite with a walk-in closet and 3-piece ensuite. A modern 4-piece bathroom serves the additional bedrooms. The unfinished basement is a blank canvas for your ideas and comes with a 3-piece bath rough-in, two egress windows, and laundry with sink. Perfectly situated near schools, shopping, golf, wineries, Hwy 406/QEW, and within walking distance to the Welland Canal, this home offers both convenience and lifestyle. Dont miss this excellent opportunity to own or invest in the rapidly growing city of Welland! (id:53661)
634 Chamberlain Street
Peterborough, Ontario
Prime Retail Space for Lease 1,100 Sq FT .Excellent opportunity to lease a vacant commercial unit previously operated as a convenience store. Offering 1,100 sq. ft. of main floor space , this unit is well-suited for a wide range of uses.Located in a highly visible residential area with ample on-site parking, the property provides easy access for both foot traffic and vehicles. The landlord is flexible with lease terms and, making it ideal for retail,service-based businesses, or specialty shops.Dont miss this chance to establish your business in a convenient neighbourhood setting with strong community presence. (id:53661)
266 Pottruff Road
Brant, Ontario
Welcome to this beautiful House for Lease 4 Bedrooms, 4 Bathrooms Detached house with walkout basement never lived in Liv Communities located in the highly sought-after Victoria Park neighbourhood in Paris. This is main floor finished with living space & family room and spacious kitchen with granite countertop, ss appliances, breakfast area with sliding door leading to the deck. Walkout basement. Upstairs, you'll find a spacious primary bedroom with 2 large walk-in closet and a stunning 5-piece ensuite. A second bedroom offers its own private 4-piece ensuite. Additional two bedroom enjoys common 3-piece bathroom. Laundry room completes the upper floor for a convenience. Just located close to parks, Plaza, Ford Plant, schools, scenic trails, and with easy access to the 403. Tenant Pays all utilities, with Hot water heater. (id:53661)
181 Forestwalk Street
Kitchener, Ontario
Welcome to newly built never lived in basement available for Lease. Nestled in a serene neighbourhood this spacious basement features two bedrooms and one bathroom. It offers ample space for a small family or professional/s seeking a comfortable living environment. The upgraded kitchen comes with stainless steel appliances. The laundry is ensuite and there is extra storage space to cater to your additional storage needs. Basement tenant is responsible for 30% of the utilities. 1 car parking available. Book your showing today. Looking for a AAA tenant with good credit score. (id:53661)
5523 Coronation Avenue
Windsor, Ontario
3 bedroom townhouse located in good safe neighborhood on bus route near public school, Islamic center, shopping, banking etc. 3 bedroom on 2nd floor with additional bedroom in the basement. Condo fees include snow removal, lawn and external building maintenance. Roof upgraded few years ago to improve energy efficiency and lower maintenance costs. Good choice for 1st time buyers, someone downsizing or savvy investors. *For Additional Property Details Click The Brochure Icon Below* (id:53661)
67 Whittington Drive
Hamilton, Ontario
A beautifully maintained four-bedroom family home located on a quiet street in the Meadowlands of Ancaster. This lovely home features an attractive exterior and a gorgeous entryway that leads into large principal rooms with high ceilings making this home feel airy and calming. The bright, spacious eat-in kitchen boasts granite countertops, a bult-in pantry, a breakfast bar, and ample cabinetry. The main floor also includes a dining room and living room with gorgeous hardwoods and a cozy gas fireplace. Upstairs, you'll discover a large primary bedroom retreat with gorgeous sunlit windows, a walk-in closet, and a spacious ensuite bath. The second level also offers three additional bedrooms and a four-piece bathroom. The laundry room is conveniently located a few steps down from the main floor, with direct inside entry from the garage. Below that, you'll find a full, unfinished, and unspoiled basement, ready for you to customize to your imagination and desire. The backyard is a perfect size to create memories and enjoy the outdoors without a lot of maintenance. A lovely home with many great features. Updates include roof (2019), furnace & air exchanger (2020 (id:53661)
1053 Sherwood Forest Road
Bracebridge, Ontario
Charming and fully updated 4-season round log cottage on the Muskoka River, set on a rare double lot with 3.8 acres and 390 feet of private sandy shoreline. This 1,350 sq ft cottage features a new kitchen (2020), spacious living room with 13' cathedral ceilings and WETT-certified wood stove, two bedrooms, an insulated Muskoka Room, and a 4pc bath. Includes a cozy 500 sq ft 3-season cordwood bunkie, new decks (2021 & 2024), carport cover, upgraded electrical panel, heated crawlspace, washer/dryer hookup, RO system, energy-efficient baseboard heaters with WiFi controls and a firepit for outdoor gatherings. Year-round access on a municipally maintained road, great internet and only 17 minutes to Bracebridge or 1hr 45 min to the GTA. Excellent fishing, shallow sandy entry and a peaceful setting make this a true Muskoka gem. (id:53661)
1105 - 330 Ridout Street N
London East, Ontario
Welcome to Renaissance II, one of Downtown London's most sought-after addresses, now available for lease. This south-facing unit on the 11th floor offers a bright and open kitchen and dining area ideal for entertaining, a spacious master bedroom and a versatile den perfect for a home office or creative space. The building features exceptional amenities, including a fully equipped gym, a rooftop patio lounge with mini golf, a media room for movie nights or watching the big game, and a stylish party room with billiards, a formal dining area, and a full kitchen for hosting larger gatherings. Homes in this building rarely become available--Perfect for a young business professional or student! 1 bed + den, 1 bath with Heat, Water and 1 Parking Spot included. (id:53661)
4 Wilton Road
Guelph, Ontario
Welcome to this beautifully upgraded residence, where elegance and functionality meet. A grand entrance with custom concrete steps leads to impressive double front doors featuring exquisite wrought iron and glass inserts setting the tone for the luxury that awaits inside. Step into a spacious foyer highlighted by a refinished wood staircase that adds warmth and character. The heart of the home is the stylish kitchen, complete with quartz countertops and pot lights, offering a perfect blend of form and function for both everyday living and entertaining. Also, the main floor offers modern powder room with quartz countertops and a convenient laundry room with direct access to the double-car garage ideal for busy families or multi-access living. Upstairs offers the primary bedroom which is a private retreat with a walk-in closet and a 5-piece ensuite featuring a glass shower, separate bath, and ceramic tiles. Three additional bedrooms offer ample closet space and natural light. The unfinished basement including a bathroom rough-in, providing endless possibilities to customize. Located in a sought-after, family-friendly neighborhood close to parks, schools, and local amenities, this home is a must-see! (id:53661)
544 Ravendale Way
Ottawa, Ontario
Welcome To 544 Ravendale Way, A Beautifully Maintained Family Home Nestled In The Heart Of Barrhavens Prestigious Stonebridge Golf Course Community A Neighborhood Known For Its Tree-Lined Streets, Top-Rated Schools, Parks, And Access To Serene Walking Trails. Built By Morach, This Elegant Residence Offers Over 2,700 Sq Ft Of Thoughtfully Designed Living Space Plus A Partially Finished Basement With A Dedicated Home Office Ideal For Todays Remote Work Needs. Step Inside To An Airy Main Floor With Hardwood And Ceramic Flooring, A Bright Open-Concept Layout, And Plenty Of Natural Light. The Spacious Chefs Kitchen Is Equipped With Stainless Steel Appliances, A Gas Stove With A Premium Range Hood, And Ample Counter Space, Flowing Seamlessly Into The Sun-Filled Eat-In Area That Overlooks The Beautifully Landscaped Backyard. A Formal Dining Room And A Main Floor Den/Home Office Provide Flexibility For Entertaining And Work-From-Home Options. Upstairs, Discover Four Generously Sized Bedrooms, Including A Luxurious Primary Suite With A Spa-Inspired Ensuite Featuring A Soaker Tub, Glass-Enclosed Shower, And An Oversized Walk-In Closet. Outside, Enjoy Summer Barbecues And Quiet Evenings On The Large Deck Surrounded By Lush Landscaping The Perfect Outdoor Retreat For Family And Friends. Located Steps From The Stonebridge Golf Club, Minto Recreation Complex, And Barrhavens Many Shops And Restaurants, This Home Combines Luxury, Comfort, And A Family-Friendly Lifestyle. (id:53661)
2704 Television Road
Douro-Dummer, Ontario
Welcome to this character-filled gem that offers endless possibilities! Whether you're looking for the perfect family home or a fantastic investment opportunity, this spacious and thoughtfully designed property delivers both comfort and versatility. Set on a generous lot, this legally listed semi-detached home features two self-contained units under one ownership making it ideal for multi-generational living, rental income, or a combination of both. Each unit has its own private entrance, creating a true "two homes in one" experience. Common Laundry area. The backyard is your personal summer retreat featuring a huge fenced yard, a beautiful in-ground cement pool, and a garden shed for extra storage. Whether you're hosting a BBQ, lounging poolside, or gardening, this outdoor space checks every box. (id:53661)
4268 County Rd 6
Stone Mills, Ontario
A Countryside Retreat Awaits: Imagine a life surrounded by the tranquility of the countryside, where a classic century home stands on a sprawling, thoughtfully landscaped lot. This property, located a short drive from the picturesque Camden and Varty lakes, offers a peaceful escape just 30 minutes from the city of Kingston. This elegant home welcomes you with a generously sized living room, a space perfect for gathering and relaxing. The main floor features a comfortable bedroom with a full, spacious bathroom conveniently located nearby. At the heart of the home is an exceptionally large, eat-in kitchen, a place where meals and memories can be made. Upstairs, you'll find three additional bedrooms and a large bathroom, providing ample space for family or guests. For convenience, the laundry facilities are located on the main floor. The home also includes an attached garage and plenty of storage, ensuring everything has its place. Whether you're seeking a serene weekend retreat or a permanent residence, this four-season home offers a unique opportunity to embrace a more relaxed pace of life. Its a place where you can create your own haven, a perfect blend of historic charm and modern comfort. (id:53661)

