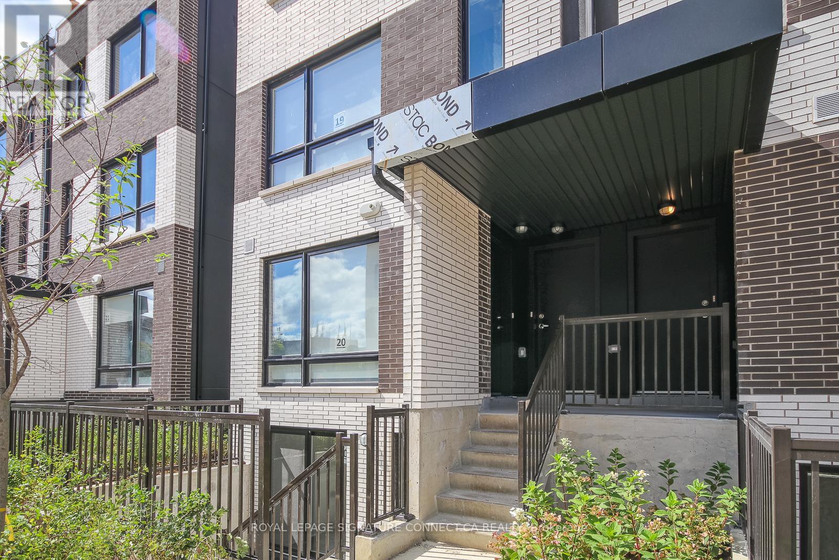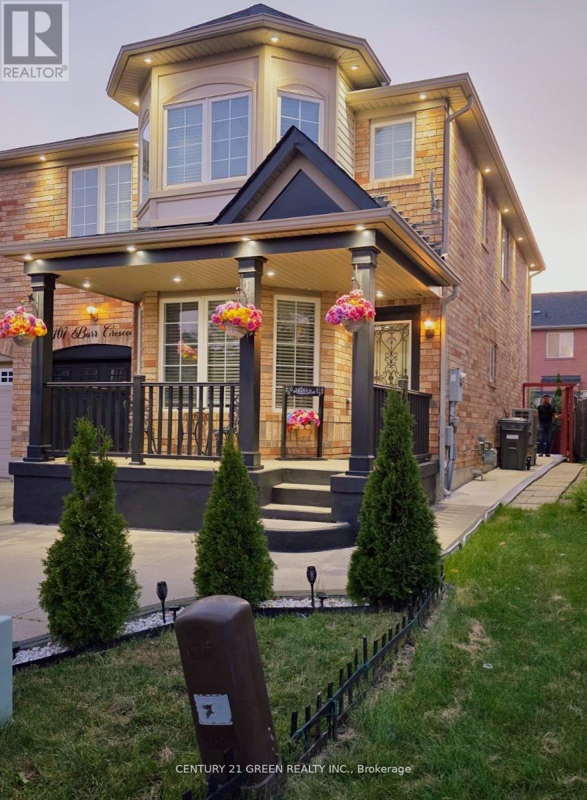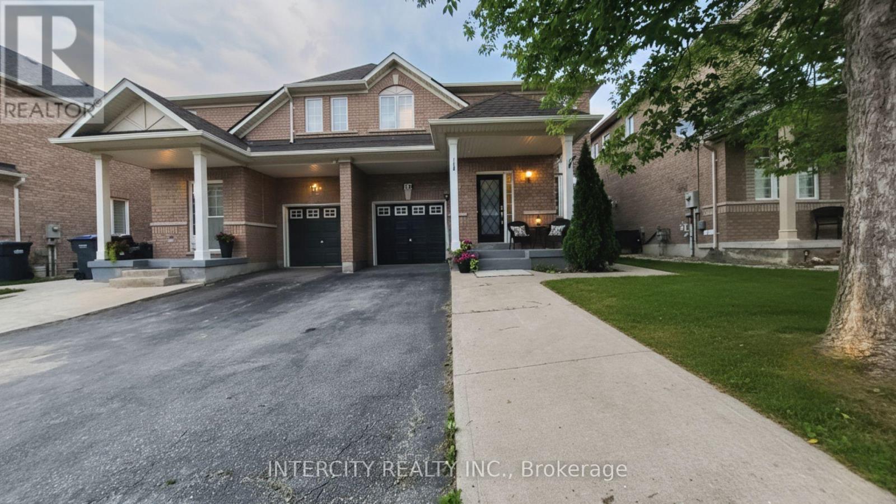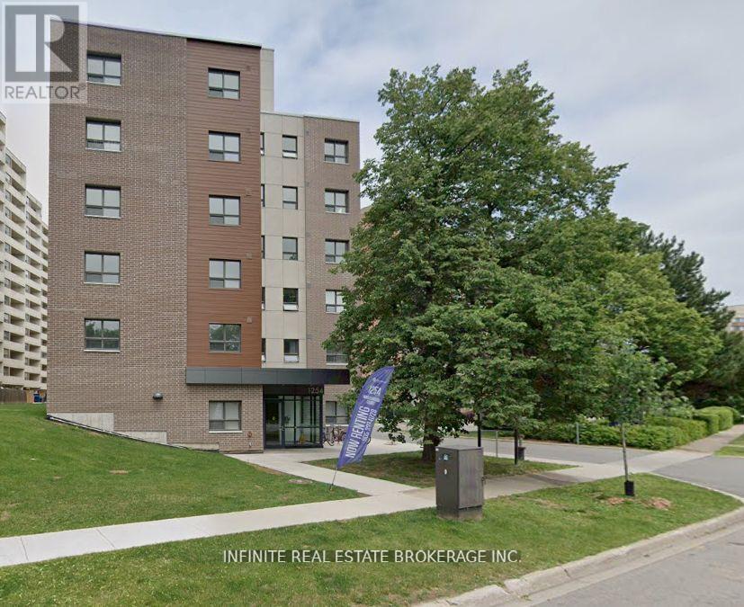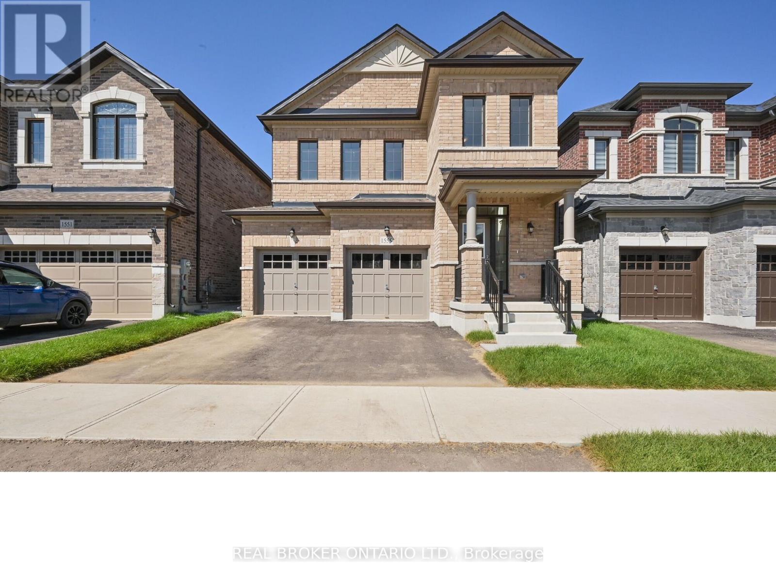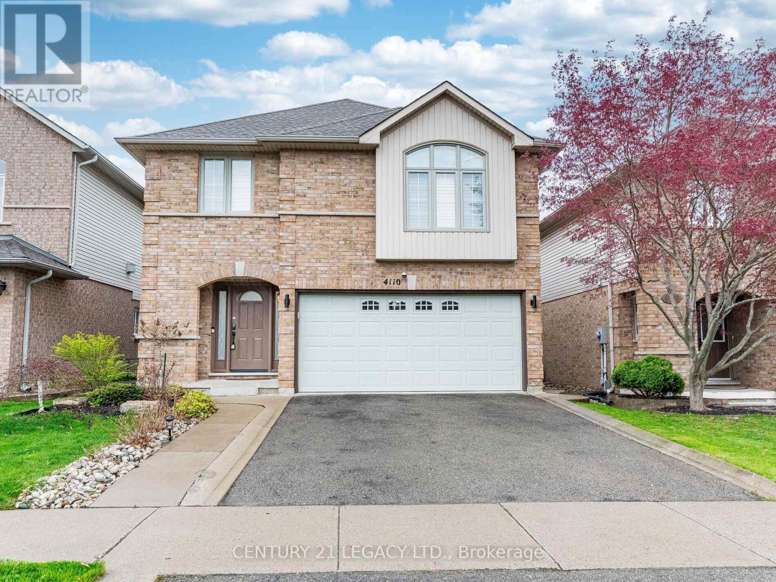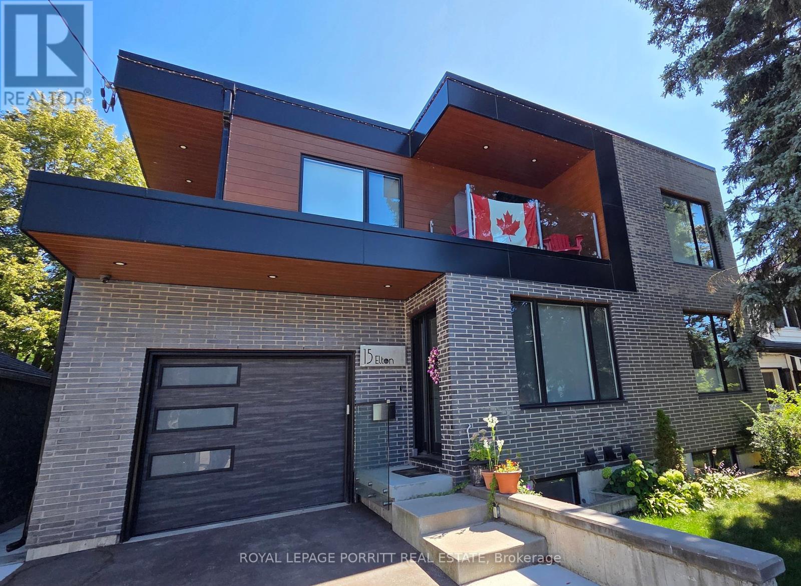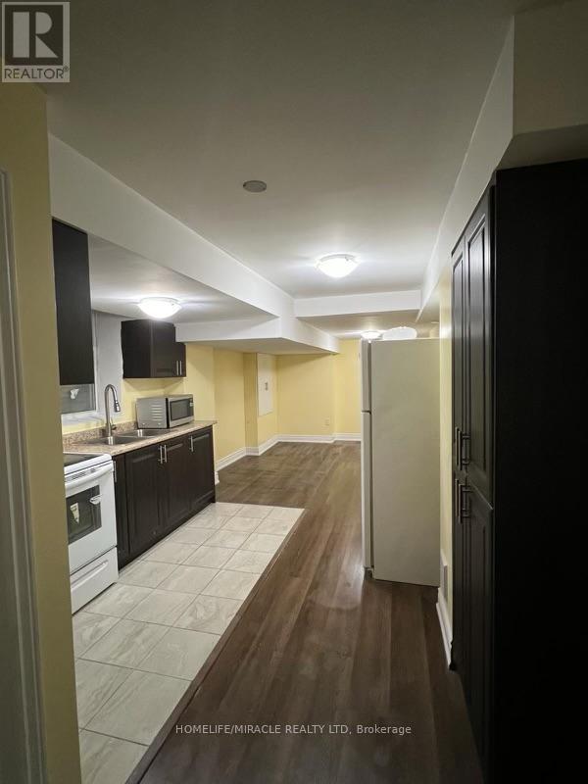20 - 20 Ed Clark Gardens
Toronto, Ontario
Spacious and bright 3-bedroom, 2-bathroom unit at Ed Clark Garden Condos! Featuring an open-concept layout, modern finishes, and ample natural light throughout. Perfect for families or professionals seeking comfort and convenience in a well-connected location. Steps to transit, parks, schools, and everyday essentials. Don't miss this opportunity to live in one of the city's growing communities! (id:53661)
1107 Barr Crescent
Milton, Ontario
Step into the perfect blend of style, space, and comfort in this beautifully upgraded 4-bedroomsemi-detached home thoughtfully designed for modern family living. From the moment you walk in, your welcomed by rich hardwood flooring, an elegant oak staircase, and sleek pot lights that add warmth and sophistication throughout. The stunning kitchen features extended cabinetry, a spacious pantry, and stainless steel appliances, seamlessly combining function and flair. Upstairs, you'll find four generously sized bedrooms, upgraded washrooms, and durable, carpet-free laminate flooring for a clean, contemporary feel. Walk out from the breakfast area to your private, low-maintenance concrete backyard ideal for hosting, relaxing, or soaking up the sun with a matching concrete front yard enhancing the homes curb appeal. The professionally finished basement, with a separate entrance through the garage, offers a full kitchen, 3-piecebath, and a flexible room perfect for extended family or potential rental income. Major upgrades include a new roof (2022), high-efficiency furnace (2018), brand-new A/C heat pump(2024), and new exhaust fans in all washrooms and the laundry room (2025) for improved ventilation and comfort. Perfectly located close to top-rated schools, GO Station, parks, shopping, and with quick access to Highway 401 this is more than a home, its a lifestyle. Don't miss out on this rare opportunity! (id:53661)
54 Oranmore Crescent
Brampton, Ontario
Wow !!! Super Clean and Upgraded A House Just Out Of A Designer's Magazine. Renters Paradise Where Luxury Meets Affordability. Double Car Garage Double Door Entry Beautiful Porcelain Tiles Chef's Dream Kitchen With All Ss Appliances. Approx. 2400 Sq. Ft On Premium Lot. Very Spacious 4 Bedrooms And 3 Full Washrooms 9Ft Ceilings, Separate Liv & Din Area, Cozy Family Room With Fireplace, Quiet Crescent With No Sidewalk. Private Laundry On The Main Floor. 3 Full Washrooms. Main floor Washroom is Full 3 Pieces. Super Convenient Location of James Porter and Williams Where You Find The Schools, Transit, Banks and Shopping All At A Walk. Basement is Separately Rented to a family. Tenants Pays 70% Of Utilities. (id:53661)
16 Sestina Court
Brampton, Ontario
Nestled on a quiet court, this beautifully maintained semi-detached home offers 3 generous bedrooms and a fully finished basement. The open-concept design features rich dark hardwood flooring throughout, including matching staircases that add a touch of elegance. The modern kitchen boasts sleek porcelain tile flooring, contemporary cabinetry, granite countertops, and a stylish coordinating backsplash. Porcelain tiles also enhance the foyer and bathrooms. Enjoy outdoor living with concrete walkways leading to a private backyard complete with a concrete patio ideal for entertaining. A wide driveway with no sidewalk provides ample parking. The finished basement includes a separate bedroom, kitchen, and full bath perfect for extended family or potential rental income. Located in a desirable Brampton neighbourhood, this home offers convenient access to Highways 407, 427, and 401, and is close to places of worship, public transit, shopping, and more. (id:53661)
211 - 1254 Marlborough Court
Oakville, Ontario
Welcome to Marlborough Manor Oakville, a new 6-storey residential building nestled in the heart of the city. Located at 1254 Marlborough Ct, Oakville, we're just a stone's throw away from the bustling Trafalgar Road. This 2-bedroom, 2-bathroom unit offers a generous 912 sq. ft. of living space, perfect for individuals, couples, or small families. This suite is equipped with a stainless steel fridge, stove, dishwasher, and an above-range fan, ensuring you have everything you need to feel right at home. Experience the perfect blend of comfort and convenience at Marlborough Manor Oakville. We can't wait to welcome you home! (id:53661)
1555 Severn Drive
Milton, Ontario
Welcome to this Stunning Detached home in the Prestigious Bowes community of Milton. Features an luxurious living space and a serene backyard retreat. With over $120K in upgrades, this home epitomizes modern elegance. The grand, open-to-above foyer sets the tone for the open-concept main level, where 9-ft ceilings and abundant natural light enhance the sense of space. Upgraded wide-plank hardwood floors flow seamlessly through the main floor and upper hallway, creating a cohesive and sophisticated aesthetic. The Modern Upgraded Chefs kitchen is a masterpiece, featuring professional-grade built-in appliances, sleek quartz countertops, stylish white cabinetry, and an integrated microwave and cooktop stove. The adjoining breakfast area opens to a lush backyard, perfect for outdoor enjoyment. Upstairs, the primary bedroom is a private retreat, boasting a spa-like 5-piece ensuite with upgraded sinks, a glass shower, a soaker tub, and a custom walk-in closet. Three additional spacious bedrooms complete the upper level, offering privacy and comfort. Located steps from top-rated schools, parks, trails, and minutes to Highways 401/407 and essential amenities, this home combines luxury, convenience, and tranquility. Truly move-in ready, this stunning property is the perfect place to CALL HOME. (id:53661)
4110 Forest Run Avenue
Burlington, Ontario
Welcome to this beautifully updated 4-BEDROOM detached house in the highly desirable Tansley Woods neighborhood-- Perfect for families looking to settle in a vibrant, family-friendly community. Tucked away on a quiet street, this home id just minutes' walk from parks, a community center a community pool and the library. Enjoy forest walks, swimming and abundant natural sunlight. The bright main level features a modern kitchen with quartz countertops, stainless steel appliances, and a sleek backsplash, with ample space for an island and dining table. Sliding patio doors lead to a stunning stone patio (2022), a fully fenced backyard, and a pergola-- ideal for relaxing and entertaining outdoor. The cozy family room includes a large window overlooking the backyard and a gas fireplace for those chilly evenings. The living room impresses with its lofted ceiling, creating an open, airy feel. The house also include smart home upgrades, such as a smart thermostat, smart lighting and a ring doorbell---offering added comfort, energy efficiency, and energy efficiency, and peace of mind. A flexible layout allows for a dinning area, living room, or home office. A powder room and direct access to the double garage completes the main level. Upstairs, a spacious hallway leads to the primary bedroom with a walk-in closet and an updated En-suite 4-piece bathroom featuring quartz counters.Three additional bedrooms share an upgraded bathroom. Amazing location--- just minutes from GO trains station, QEW/407,IKEA, Costco, and major highways, with easy access to Mississauga and Oakville-- offering a perfect mix of suburban comfort and city convenience. This home is move-in ready-- don't miss this opportunity!Extras: (id:53661)
309 Rathburn Road
Toronto, Ontario
Welcome to 309 Rathburn Rd, situated in the highly sought-after Glen Park neighbourhood in prime Etobicoke. This charming and solid brick 1.5-storey detached home sits on a very impressive south-facing 10,450 sq. ft. lot, surrounded by mature, towering trees and lush landscaping, offering exceptional privacy. Step inside to a classic centre hall layout featuring bright, spacious principal rooms. The main floor includes a large living and dining area, large 4 piece washroom with Floor to Ceiling Porcelain Tile and an eat-in kitchen. Hardwood flooring throughout the main and upper levels. Meticulously cared for by the same family for 40 years, this home exudes pride of ownership. An inviting flagstone walkway and front entrance welcomes you, while a new cedar deck off the rear entrance provides the perfect outdoor space to enjoy views of a vibrant garden filled with colorful vegetables, herbs, and flowers. High-quality European tilt-and-turn windows are installed throughout the entire home. This versatile property is ideal for first-time buyers, growing families, or those looking to renovate or expand. The generous lot size and location offer endless possibilities. Additional features include an attached single garage and private driveway with parking for up to 5 vehicles, Two large Bedrooms on the Upper Level. The Lower Level has all above grade windows, a large rec room and dedicated Laundry Room with a double sink. Situated just minutes from top-rated/ranked schools, parks, trails, and all major amenities, with easy access to public transit and major highways. This home offers the perfect blend of privacy, potential, and convenience. This is a rare opportunity to acquire a detached home on a lot of this size in Etobicoke. Note: 3 photos digitally staged (kitchen, primary bedroom, rec room). (id:53661)
Lower - 15 Elton Crescent
Toronto, Ontario
Step into this bright, lower-level apartment just steps from the waterfront. With soaring ceilings and radiant heated floors, the open-concept layout offers a modern kitchen, dining, and living space perfect for comfortable everyday living. The spacious 4-piece bathroom, ensuite laundry, and newer appliances add to the convenience, while blackout window coverings in the bedroom ensure a restful nights sleep. A private side entrance with a paved, well-lit path provides easy access. Located in a prime Long Branch pocket, you're only a minute's walk to the lake, waterfront trails, and local parks. Enjoy nearby shops, restaurants, and effortless commuting with TTC, Long Branch GO, major highways, and the airport all within easy reach. This apartment blends comfort, convenience, and location - ideal for those looking to live steps from the best of lakeside Toronto! (id:53661)
# Bsmt - 34 Kilkarrin Road
Brampton, Ontario
Welcome to this beautifully finished legal 2-bedroom, 1-bathroom basement apartment located in the heart of Northwest Brampton! This fully furnished unit offers a spacious open-concept design featuring a bright family room, a modern kitchen with appliances, and a full bathroom with a bathtub. Both bedrooms are generously sized and ample closet space for storage. Designed for comfort and convenience, the unit is completely carpet-free and comes with private in-unit laundry, a separate entrance from the backyard, one driveway parking space, and designated use of part of the backyard. The location is excellent just minutes from schools, parks, shopping plazas, and major routes making commuting and daily errands simple and convenient. Perfectly suited for small families, working professionals, couples, or students, this apartment offers a clean, modern, and private living space. (id:53661)
1213 - 3100 Keele Street
Toronto, Ontario
Welcome to The Keeley! A Prime Address In North York's Dynamic Downsview Park Neighborhood, Offering The Ideal Fusion Of Urban Accessibility And Natural Serenity. Here, You'll Find The Perfect Balance Between Convenience And Outdoor Escapes. Backed By A Lush Ravine With Hiking And Biking Routes Connecting Downsview Park To York University, Nature Enthusiasts Will Relish The Proximity To Green Spaces And Scenic Trails. The Downsview & Wilson Subway Stations Are Just Minutes Away, Ensuring Easy Access To Toronto's Public Transit, While The Nearby 401 Highway Streamlines Your Commute. With York University And Yorkdale Shopping Centre In Close Reach, This Location Caters to Students, Professionals, And Shoppers. The Keeley Also Introduces A Host Of Vibrant Amenities, From A Tranquil Courtyard And A 7th-FloorSky Yard With Sweeping Views, To A Pet Wash, Library And Fitness Center. Experience The Best Of North York Living At The Keeley. Where UrbanVitality Meets Natural Splendor (id:53661)
48 Glenmore Crescent
Brampton, Ontario
Welcome to 48 Glenmore Crescent. Attention First-Time Buyers! Fabulous location in sought after G- Section neighbourhood just minutes away from Chinguacousy Park, Bramalea City Centre, great schools & so much more. Lovely semi-detached 3-level backsplit family home that backs onto Greenbelt. Sun filled home with bright windows, hardwood flooring and a finished basement. Lots of natural sunlight in the L shaped living/dining room combo boasting hardwood floors & large bright picture window overlooking the front. Dining area has easy access to the eat-in kitchen, perfect for entertaining. Laminate flooring in hallway leading into the eat-in kitchen. Side door entrance from main hallway takes you to the driveway and access to backyard. Upper level has 3 generous sized bedrooms all with hardwood flooring & large bright windows. Primary bedroom overlooks the backyard & Greenbelt and features his & her closets. More family living space in the finished basement that has a 2pce bath, storage closet, workshop space with a work bench, cold room with shelving and a spacious laundry room with tons of storage. Enjoy your morning coffee on the composite front porch. Extra long driveway can accommodate 4-5 cars. This lovingly maintained home is located in a great neighborhood with many amenities nearby transit, shopping, schools, parks & so much more, plus easy access to Hwy 410 for that morning commute. Don't miss out on this one! Roof (2023), backyard deck (2023). (id:53661)

