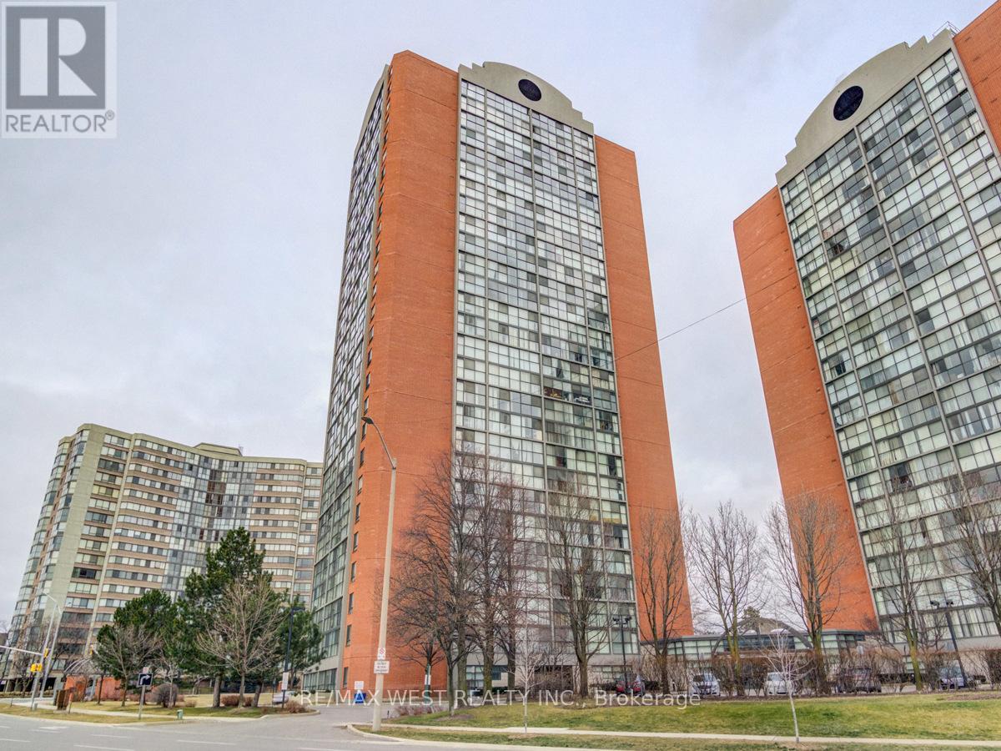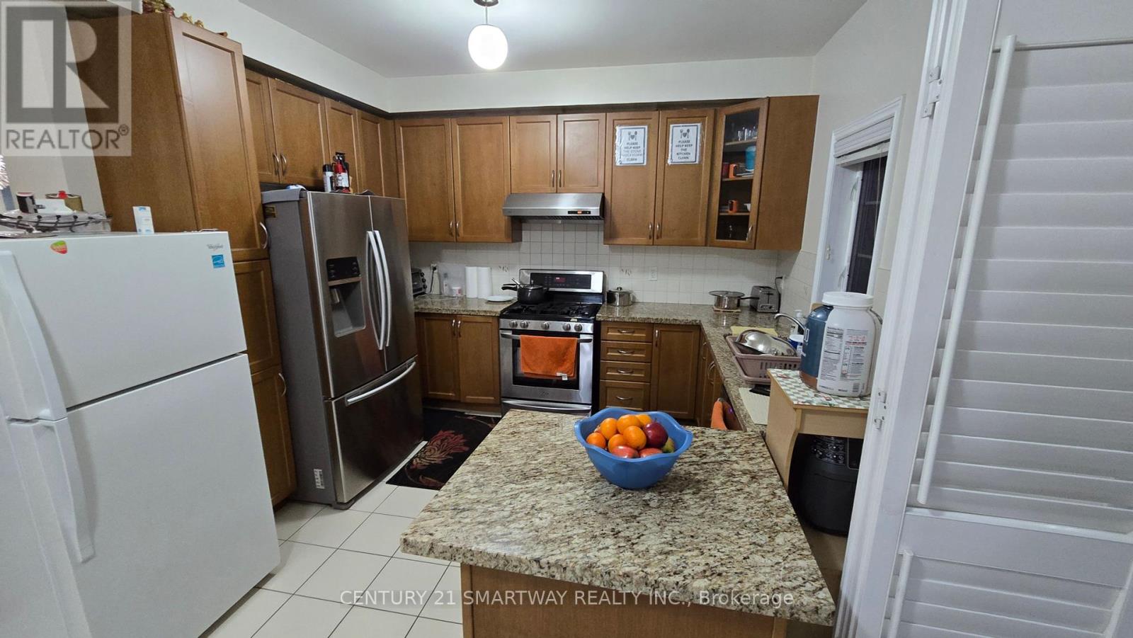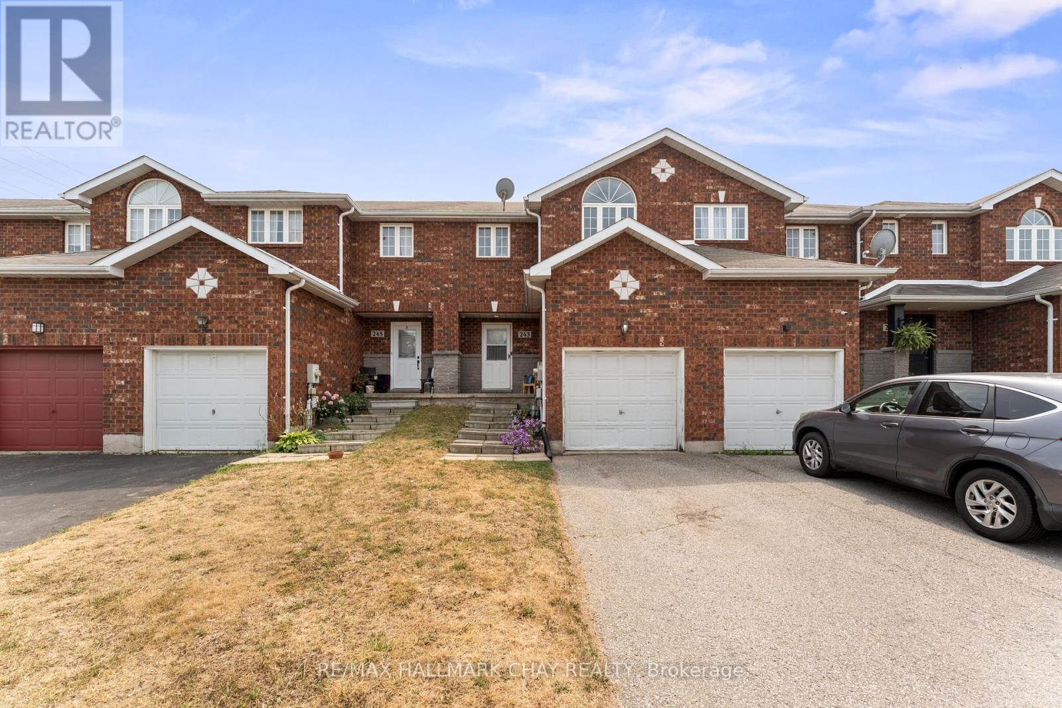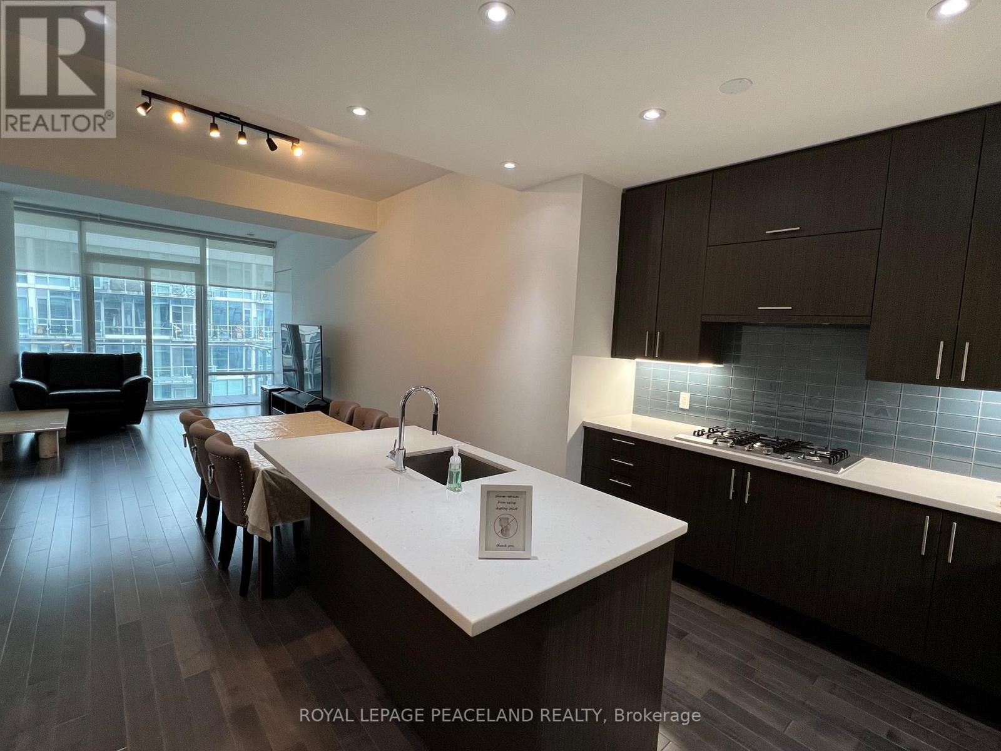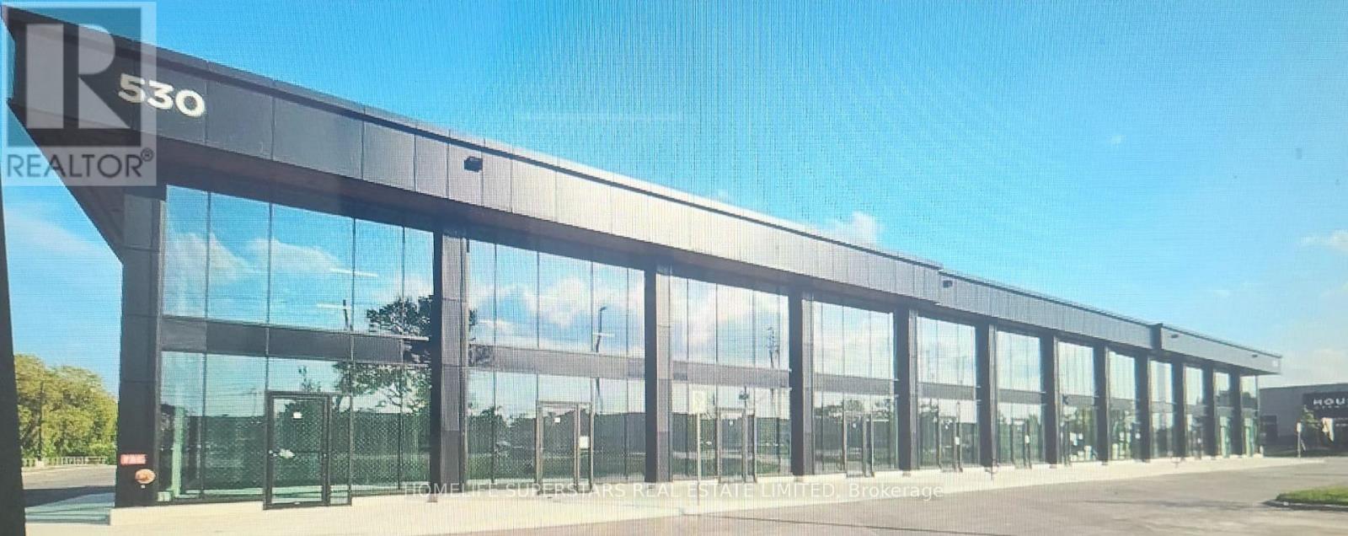2309 - 4205 Shipp Drive
Mississauga, Ontario
Welcome To City Centre Living, Where Everything Is At Your Fingertips in One of the Most Sought - After Communities in Mississauga. This 2 bd / 2 full Bath Suite Offers a Fantastic Opportunity to Live Close to Square One shopping Mall, Major Highways ( 403 / 401 / 410 ), Public Transit and Schools. Offering a Spacious Floor Plan with Floor - To - Ceiling Windows, Fully Functional Kitchen with An Ideal Amount of Cupboard and Counterspace, Double - Sink and Stainless Steel Appliances. Generously Sized 2 Bedrooms including Primary with W/I Closet and 4 pc Ensuite. Lots of Natural Light Fill the Space of This Unit! Residents Enjoy The Exercise Room, Indoor Pool, Sauna, Party/ Meeting Room, Concierge. 24 Hour. **Utilities are included. Notice Required for Showings. ** Spectacular Suite ** (id:53661)
46 Oakhaven Road W
Brampton, Ontario
UPPER LEVEL 4 BEDROOMS AND 3 WASHROOMS HOUSE ON RAVINE LOT AVAILABLE FOR RENT. CLOSE TO THE GORE RD AND PANNAHILL DR. JOB LETTER, REFERENCE CHECK, FULL CREDIT HISTORY REPORT ARE A MUST. A+ TENANTS. (id:53661)
18 Ruby Crescent
Orillia, Ontario
Welcome to 18 Ruby Cres located in Sophie's Landing, a newly built waterfront community on the shores of stunning Lake Simcoe. This spacious end-unit townhome offers 1,949 sq. ft. of thoughtfully designed living space, perfect for those looking to downsize without sacrificing comfort or style. The main level features a primary bedroom, offering ease of access and privacy, ideal for those seeking convenient living. The open-concept living and dining area is ideal for entertaining, with direct access to the spacious walk-out patio from the living room, creating the perfect space to relax or host gatherings. Upstairs, you'll find two generously sized bedrooms, perfect for guests or family, along with a cozy family room that provides additional living space. This home is situated within a picturesque community offering exclusive amenities, including a clubhouse with a gym, party room, and theater room. Boat slip are available on a first come first serve basis. Don't miss this opportunity to live in luxury with the tranquility of lakeside living! (id:53661)
243 Stanley Street
Barrie, Ontario
This charming 3-bedroom, 1.2-bathroom townhome offers a fantastic opportunity for both families and investors alike. Located in Barries highly sought-after north end, this home is just steps away from the East Bayfield Centre, minutes from Georgian Mall, and in close proximity to RVH, Georgian College, and Highway 400. The main floor features a great size foyer, 2 pc powder room, a spacious living room that is open to the kitchen, complete with an eat-in area and a walk-out to the large backyard-perfect for entertaining or relaxing outdoors. The upper level boasts 3 great-sized bedrooms, providing ample space for families, a spacious full bath, and the primary bedroom features a large walk in closet. The home has been updated with all-new vinyl plank flooring (2021) on the main and upper levels, and the furnace and air conditioning were replaced in 2021. The basement is partially finished with a games room and den and powder room, offering plenty of space to relax or entertain. Outside, the large backyard is a blank canvas-ready to be transformed into your personal oasis .This home is being sold in as-is condition, making it an ideal investment or starter home for those looking to add their personal touch & add value. (id:53661)
4006 - 28 Interchange Way
Vaughan, Ontario
Brand New 1+1drm 2 baths (Can be Used as 2Bedrooms) Condo @ Grand Festival by Menkes. 40th Floor High Level w/ Unobstructed East View. 9' Ceilings w/ Floor to Ceiling Windows. Laminate Flooring Throughout. Modern Kitchen W/ Quartz Countertop in all Baths. , Backsplash & Built-In Appliances. Quartz Vanity Top Primary Bedroom w/Large Closet & 4 Pcs Bath. The 2nd bdrm w/ large closet and 3 Pcs Bath. Great Amenities: Concierge, Gym, Swimming Pool, Party Room, Roof Top Terrace. Steps to Bus Stop and VMC Subway Station, Mins to Hwy400 & Costco (id:53661)
4 Hayfield Avenue
Uxbridge, Ontario
Step into this bright and airy 4-bedroom gem, filled with natural light and designed for comfortable living. The fantastic layout includes a convenient main floor laundry room and spacious living areas perfect for both relaxing and entertaining. Enjoy the outdoors in the expansive backyard, complete with a beautiful tumbled stone interlocking patio and a gas hook-up for your BBQ perfect for summer gatherings. Located in an amazing neighbourhood, just steps away from great schools and parks. Don't miss your chance to call this place home. (id:53661)
73 Silverdart Crescent
Richmond Hill, Ontario
Discover this gorgeous townhouse for rent in the highly sought-after Humberland neighborhood! Gorgeous 3 Bedroom Freehold Townhouse. Very Clean, 3 Parking Spots and direct garage access to interior. Open Concept Floor Plan Offering Large Bedrooms, Large Windows & Walk-In Closet in Master Bedroom. This lovely home is ideally located close to public transit, shopping centers, parks, and top-rated schools, Minutes away from Hwy 400 & 404, offering quick and easy access to surrounding areas. Don't miss out on this stunning rental opportunity in a prime location! (id:53661)
Lower, Unit A - 35 Green Ash Crescent
Richmond Hill, Ontario
Gorgeous 2 Bedroom Lower Unit( #1) With One Bathroom, Renovated, Laminate Throughout, Open Concept Kitchen, High Demand Neighborhood, Pot Lights, Bright & Spacious, Steps To Shopping Centers, Medical Clinics, Easy Access To Hwy 7, 404,..., Public Transportation, High Rank Schools, Mall,.... (id:53661)
Basement - 35 Wallington Avenue
Toronto, Ontario
Welcome To This Cozy Home In A Quite & Friendly Neighbourhood. Only A Few Steps To Everett Park & Very Close To Stan Wadlow Park & Taylor Creek Park. 50 Meters to Bus Stop. Minutes To Subway, Schools, Parks And Shops. Water Softening System & Water Filter Included and Lawn Care Too!! No Smoking. No Pets. Backyard Belongs to the Main Floor Tenants. Utilities: Tenants Pay 30% of Electricity, Water/Waste, and Gas (Shared with the Main-Level Unit). (id:53661)
908 - 29 Queens Quay E
Toronto, Ontario
Unmatched location at the luxurious Pier 27! This luxury 2-bedroom plus den unit offers a total 1276 sq. ft. of space. Enjoy unobstructed south east lake views, hardwood floors throughout and 10 ft ceilings. This unit comes fully furnished with two king-size beds, leather sofas, a 75-inch Samsung Smart TV and much more. The kitchen features Miele gas range, Sub-zero fridge, Miele dishwasher, microwave, and oven. (id:53661)
34 - 530 Speers Road
Oakville, Ontario
Unit #34 Discover an exceptional opportunity to own a premium commercial office condominium in the heart of Oakville. This newly developed building features a modern glass façade that fills the interior with natural light, creating a bright and productive workspace. Delivered in shell condition with plumbing rough-ins and rooftop HVAC, the unit offers maximum flexibility for interior customization to meet a variety of business needs. Ideally located along one of Oakvilles major corridors, the property provides convenient access to the QEW/403, public transit, and a wide range of nearby amenities. Zoned for office or commercial use, it is well-suited for businesses permitted under local bylaws and condominium regulations, including professional offices, kids education services, tuition centre, taekwando, martial arts centre, small gym, saloon, optical centre, retail outlets, daycares, children's play areas, and other low-risk commercial services. Certain food-related businesses, such as quick-service counters or take-out shops not requiring full kitchens or ventilation systems, may also be allowed. Please note that taxes have not yet been assessed. For those seeking more space, an identical 1,440 sq. ft. unit (#33) listed at the same price is also available, with the option to purchase both units together to create a larger and more versatile workspace. (id:53661)
6 - 4950 Albina Way
Mississauga, Ontario
Spacious Three Br Town House in the Heart of Mississauga , perfectly nestled in one of Mississauga's most sought-after locations. This bright and spacious home offers 3 bedrooms, 2.5 bathrooms, and a finished walkout basement backing On to parkette, ideal for first-time buyers or young families. Enjoy a carpet-free interior creating a clean and modern living space throughout. Walking distance to schools, parks, public transit, and the Square One Shopping Centre & 5 Mins Drive to Hwy 401, 403 and New RT (id:53661)

