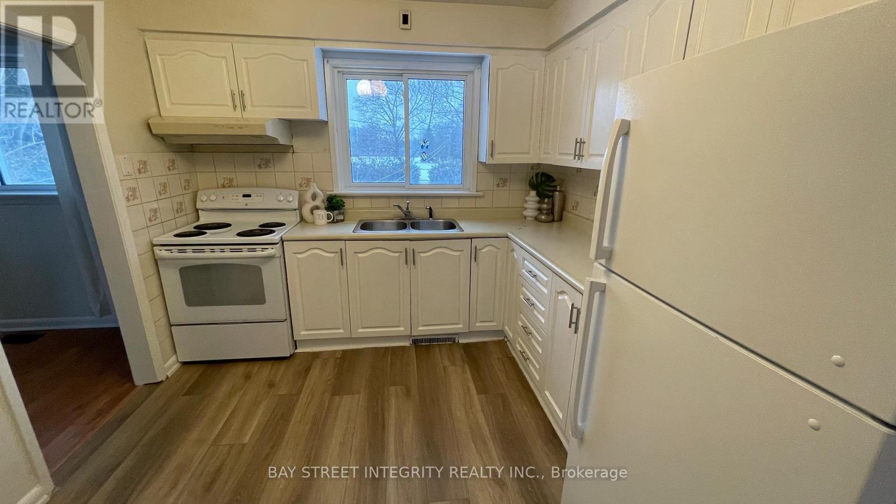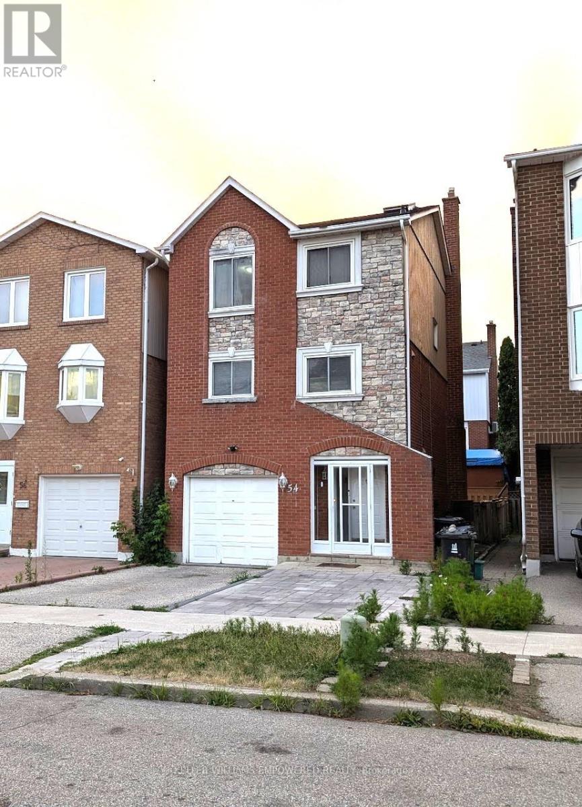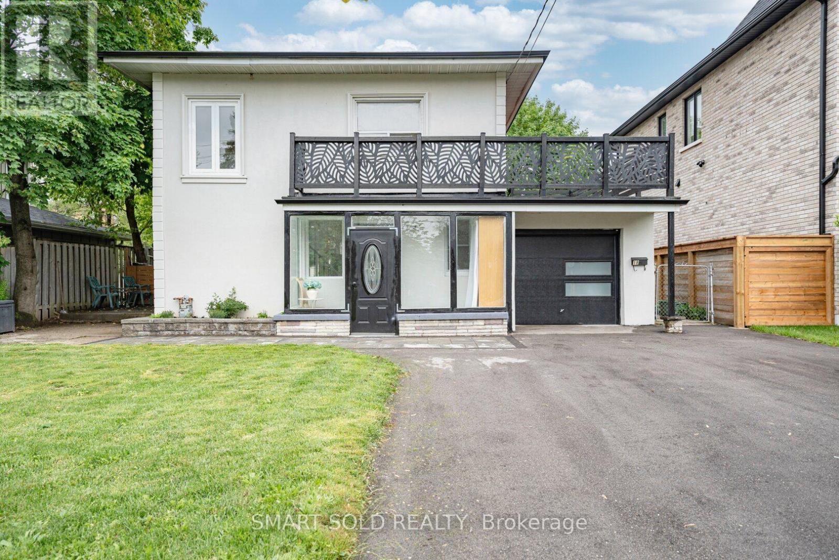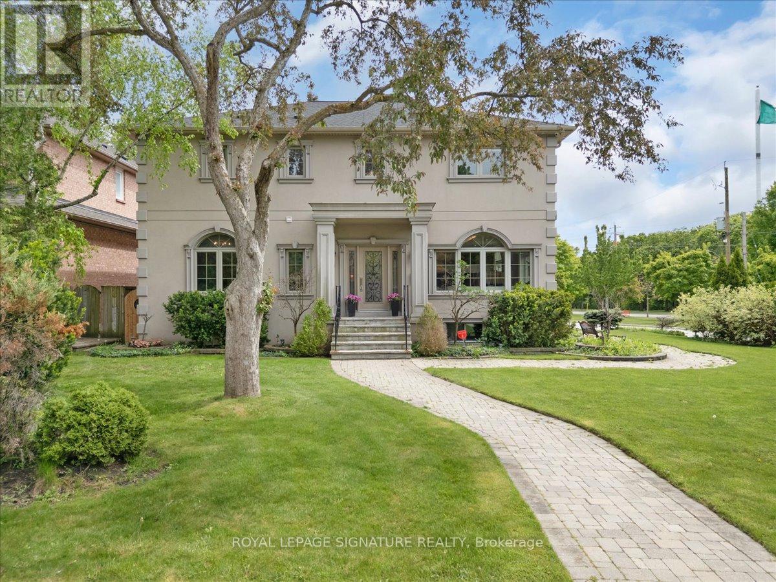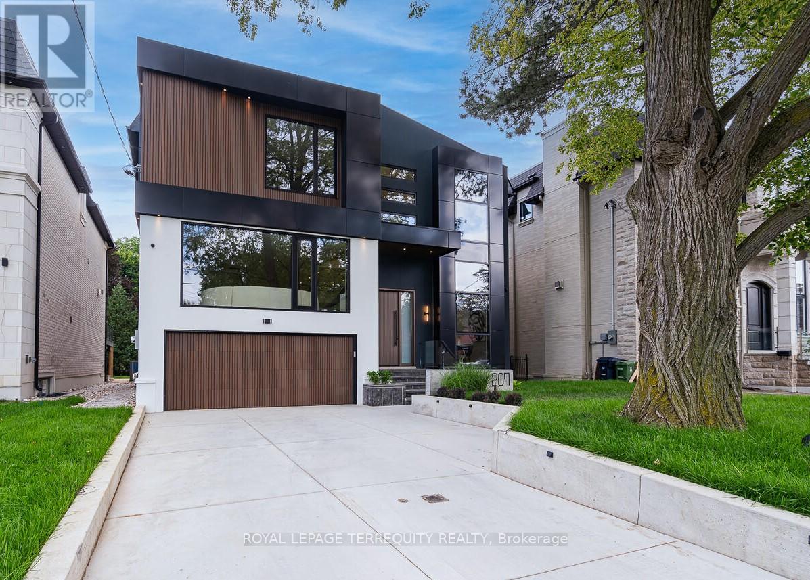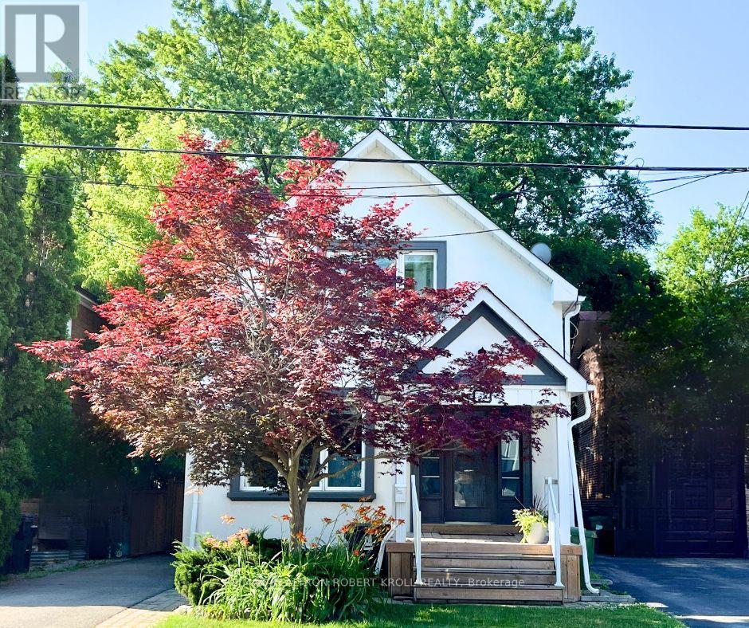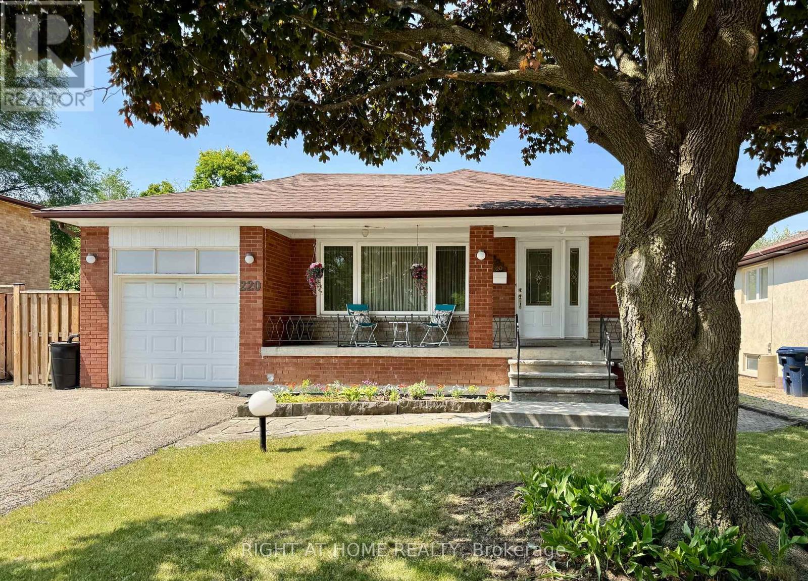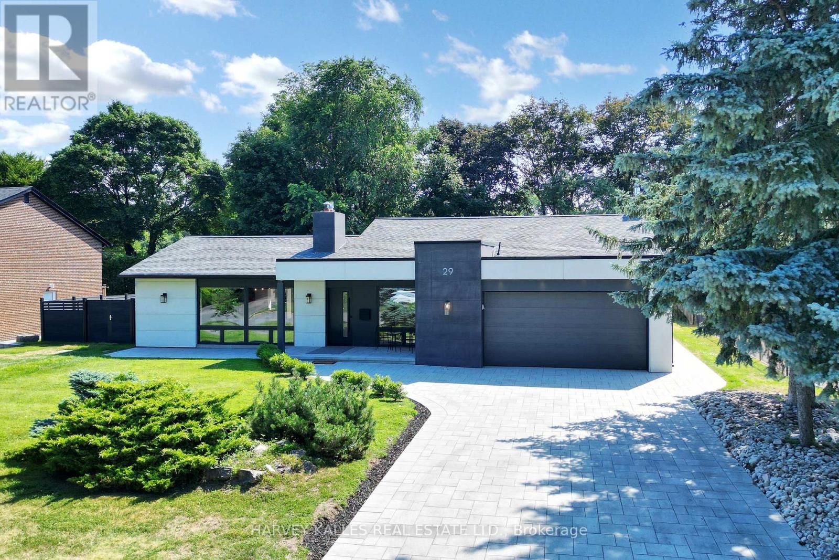44 Bowerbank Drive
Toronto, Ontario
Location! Location! Location! Minutes walk to Yonge st and subway, 50 ft X121 ft. Back to Park No neighbors' at the back, Very quiet street, Move-in Ready, $$$$ Spent In recent Renovation, Freshly Painted, 4 BR, New Furnace 2025 ,A/C 2023 (id:53661)
37 Warfield Drive
Toronto, Ontario
5 Bedrooms! Fully renovated flooring and kitchen in 2025! Furnace (2024), A/C (2023), Roof 2014, This beautifully maintained and thoughtfully upgraded home offers the perfect blend of comfort, function, and style. Nestled on a quiet, tree-lined street in one of Toronto's most desirable communities, 37 Warfield Drive showcases pride of ownership at every turn. From the moment you step inside, you're greeted with an abundance of natural light, spacious principal rooms, and an ideal layout for both entertaining and day-to-day living. The gourmet kitchen features modern finishes and overlooks a lush backyard oasis, perfect for summer gatherings and peaceful mornings. With generously sized bedrooms, a finished basement, and plenty of storage, this home caters to growing families and those seeking extra space. Conveniently located near top-rated schools, parks, transit, and shopping, this is a rare opportunity to move into a turn-key home in a tight-knit, welcoming community. Don't miss your chance to own this exceptional property. 37 Warfield Drive is more than a home, its a lifestyle, Place of worship, exceptional value with a unique layout and rare triple entrance access ideal for multi-generational living or savvy investors. Enjoy the flexibility of three private entrances! Enjoy the Concrete dam to keep the garage dry and comfortable! (id:53661)
3305 - 8 Mercer Street
Toronto, Ontario
Welcome to Penthouse 3305 at The Mercer: an elegant, sky-high sanctuary perched above Toronto's Entertainment District. Mercer Street is Toronto's most Manhattan moment: refined, vertical & upscale. It's a short, yet sophisticated stretch where valet attendants, polished lobbies & luxury service are the default. Flanked by the globally acclaimed Nobu Restaurant & boutique Le Germain Hotel, Mercer hums with quiet exclusivity. From late-night black cars to 5-star dining, the street moves at its own rhythm. It's not just a location; it's a lifestyle reserved for the discerning few. This west-facing 2-bed, 2-full-bath unit is filled with natural light & offers an expansive outlook with enduring openness over the district. A 180-sqft, terrace-like, rooftop-style balcony crowns the suite, offering open skies with no structure above, accessible from both the living area & the primary bedroom. Inside, 884 sqft of modern, open-concept living space is framed by 10-ft smooth ceilings & floor-to-ceiling windows. The chef's kitchen showcases B/I, S/S Miele appliances, streamlined cabinetry & an 8-ft, double-sided waterfall island, illuminated by a sculptural 'Bocci' pendant fixture. The living area features a custom 'B&B Italia' wall system, designer shelving & integrated media center that blends beauty & function. The primary bedroom fits a king bed, offers a 3-pc ensuite & is equally elevated with two 'Poliform' Italian wardrobe systems with integrated lighting, vanity & leather detailing. Both bedrooms are adorned with timeless 'Artemide' designer light fixtures. Enjoy premier P2 parking & locker, P1 visitor parking & bike storage, and exceptionally modest maintenance fees. Benefit from the boutique gym & spa, and relax or entertain on the rooftop garden with sunbeds, BBQs, & al fresco dining. Live steps from the PATH, TTC, Rogers Centre, TIFF Lightbox, Roy Thomson Hall & Toronto's finest restaurants, boutiques & theatres, with seamless access to the Gardiner EXP. (id:53661)
54 Carnival Court
Toronto, Ontario
Amazing Opportunity for First-Time Home Buyers or Investors! Welcome to this charming detached two-storey home located in the highly desirable Bathurst & Steeles area. Nestled on a quiet, family-friendly street, this well-maintained property offers the perfect blend of comfort, convenience, and potential. Featuring 3 spacious bedrooms plus a versatile den, the home provides bright and functional living space ideal for families, professionals, or savvy investors. Enjoy cozy evenings in the inviting living room with a fireplace, or entertain guests in the large backyard with a spacious deck, perfect for outdoor gatherings or quiet relaxation. Just steps to TTC transit, and walking distance to schools, parks, shopping, and other essential amenities. Close commute to York University. With quick access to Highways 7 and 407, commuting across the GTA is a breeze. This is your chance to own a sun-filled, well-connected home in one of the most sought-after communities in the area. (id:53661)
18 Cadillac Avenue
Toronto, Ontario
Beautifully Renovated Luxury Home Situated On A Rare 50 X 120 Ft Lot With No Sidewalk. Completely Renovated In 2023, Newly Paved Extended Driveway For 6 Vehicles, Custom Iron Picket Staircase, Newly Installed Windows And Doors, And Renovated Bathrooms. Bright, Open-Concept Layout, Ideal For Modern Family Living. The Main Floor Features Smooth Ceilings, Pot Lights, And Upgraded Engineered Hardwood Flooring Throughout. Modern Living Room With An Elegant Electric Fireplace Provides A Cozy Space. Designer Kitchen Boasts Quartz Countertops, A Center Island, Stylish Backsplash, And Stainless-Steel Appliances, Walk Out To Backyard With New Interlock, Perfect For Outdoor Gatherings. A Functional Main-Floor Office And A Full 3pcs Bathroom With Walk-In Shower Add Convenience. Professional Finished Basement Apartment W/Separate Entrance 2 Bedrooms & 2 Full Bathrooms For Extra Rental Income. 2 Mins Drive To Hwy 401, 5 Mins Drive To Yorkdale Mall. Close To Wilson Subway Station, Parks, Top Ranked School: Mackenzie Collegiate Inst. And Much More! (id:53661)
1 Marshfield Court
Toronto, Ontario
Stunning Sun-Filled Home Situated in a Quiet No Exit Court in the Prestigious Banbury & Don Mills Neighborhood. Right Across from Toronto's Iconic and Beautiful Edward Gardens and Literally Steps Away from The Shops At Don Mills Shopping Center and High ranking Schools. WithAlmost 4,400 Sqft of Total Luxury Living Space Featuring 4 Large Bedrooms, 5 Bathrooms and A Nanny Quarters on a Separate Floor Which Can Be Used as Secondary Family Room. A Grand Open To Above Foyer with a Showpiece Chandelier As you Open the front Door. Custom Wall Unit and MillWork with Accent Lighting throughout the Main Floor and An Executive Private Office with Custom Cabinetry. A Beautiful Gourmet Eat-In Kitchen with an Over Sized Island and Tons of Storage overlooking the Lush South Facing Backyard Oasis and Private Deck. The Beautifully finished Basement features a Custom Built Bar, A large Media/TV Room with a Home Gym and a Full Bath. Meticulously Landscaped with a Large Interlocked Driveway and Gorgeous Stone Pathways leading to the Well kept grounds with Mature trees. (id:53661)
207 Newton Drive
Toronto, Ontario
A brand new house that redefines luxury living in Newtonbrook East. Prepare to be swept off your feet by this showstopping, designer finished residence in one of the most coveted neighbourhoods with spanning over 6500 sqft of flawless floorplans (bsmnt area included). This contemporary architectural gem blends sophistication, comfort and functionality. This home offers privacy and serene, uninterrupted views from the moment you arrive-greeted by its striking modern facade and elegant flagstone steps. Inside you will find an expansive, light-filled layout w/soaring ~11' ceilings on main plus 10' ceilings upstairs and ~9' in basement, offering a grand, airy feel. Natural hardwood floors on main & 2nd & designer finishes and elegance to every space. The chef-inspired kitchen features Natural C/T, outfitted with Miele appliances, custom cabinetry, oversized island &huge eat-in area and open-concepted family area, anchored by a gas fireplace, is flooded with natural light from enormous window & glass door that overlook the lush backyard oasis creating a perfect setting for everyday living & entertaining. Versatile main floor office provides a quiet, sophisticated workshop ideal for all kinds of professionals. The serene, oversized primary bedroom is a peaceful retreat, featuring abundant light, 10' ceilings, luxurious 5 Pcs ensuite & generous W/I closet and lovely lounge with electrical fireplace. There are 3 ensuite bedrooms with lavish baths and laundry room in 2nd floor that is powered by a separate heating and cooling system. Heated floor basement with a huge wet bar and steam fireplace, heated W/O to backyard. A high-quality elevator ensures smooth and convenient access between the floors of this building. This home is a statement of style, quality & international design. (id:53661)
37 Johnston Avenue
Toronto, Ontario
Dont Miss Your Chance To Own This Beautifully Updated, Move-In-Ready Detached Home In The Highly Sought-After Lansing-Westgate Neighbourhood. Boasting A Chic & Contemporary Design, The Main Floor Features An Open-Concept Layout That Effortlessly Connects The Living Room, Dining Area, Family Room, & Kitchen. Elegant Crown Moulding & Custom Flooring Elevate The Entire Space. The Chef-Inspired Kitchen Is Sure To Impress With Custom Countertops, Matching Backsplash, Stainless Steel Appliances, & A Spacious Breakfast Bar. Custom Sliding Doors Lead Out To A Large Backyard Deck & Garden Oasis, Complete With A New East-Side Wood Fence, Garden Shed, & A Charming Brick Seating Area. The Cozy Family Room Invites Relaxation With A Gas Fireplace & A Large Picture Window Overlooking The Landscaped Garden. A Stylish 2-Piece Powder Room Completes The Main Level. Upstairs, Youll Find Three Bright & Generously Sized Bedrooms. The Luxurious Primary Suite Features A Juliet Balcony, A Sleek 3-Piece En-Suite, & A Walk-In Closet With Attic Access. Renovated In 2019, It Boasts Upgraded Insulation & Reinforced Flooring, Providing Excellent Extra Storage. The Second Bedroom Features Double His & Hers Closets & Overlooks The Front Yard, While A Crank-Operated Skylight With Remote-Controlled Blackout Blinds Highlights The Third Bedroom. A Spacious 4-Piece Family Bath With Custom Flooring Completes The Upper Level. The Finished Lower Level Offers Additional Living Space With Custom Flooring & A Versatile 4th Bedroom Or Rec Room, Featuring An Above-Grade Window & A Private 3-Piece Ensuite. A Separate Laundry Area Includes A Family-Sized Front-Loading Washer & Dryer, Laundry Sink, Storage Cabinets, & Access To A Crawl Space For Cold Storage. Located Just Minutes From Top-Rated Schools, Beautiful Parks, & Unbeatable Transit Options Including Yonge & Sheppard Subway Lines, The 401, & TTC Close To LA Fitness, Don Valley Golf Course, Grocery Stores, Shops, & A Wide Array Of Dining Options. (id:53661)
120 Green Gardens Boulevard
Toronto, Ontario
**Fully registered - no interim occupancy fees** Modern Style Meets Thoughtful Design in This Contemporary Townhome. This beautifully upgraded 4 +1 bedroom, 3.5 bath townhome offers over 2,000 sq ft of stylish, functional living across three bright levels + 668sqft unfinished basement, perfect for families, professionals, or multi-generational living. The main floor features engineered hardwood, pot lights, and 9 smooth ceilings. The modern kitchen is the heart of the home with quartz countertops, stainless steel appliances, a glass tile backsplash, built-in pantry, and under-cabinet lighting. An open-concept living/dining area with a walkout to the fenced backyard patio makes entertaining easy and everyday living seamless. Upstairs, find two spacious bedrooms, a full laundry room, and a 4-piece bath. The third level offers a serene primary retreat with double walk-in closets, a spa-like ensuite, and an additional fourth bedroom perfect for guests or a home office. Additional highlights include upgraded blinds throughout (including blackout with cassette), USB outlets, a smart thermostat, and a detached garage with rear-lane access. Situated in a vibrant, family-friendly neighbourhood close to schools, parks, shopping, transit, and major highways, this is modern Toronto living at its best. (id:53661)
220 Homewood Avenue
Toronto, Ontario
Welcome to 220 Homewood Avenue a rare opportunity in the heart of Newtonbrook West, North York. Nestled on a premium 50 x 132 ft lot, this charming brick bungalow offers exceptional flexibility: live in, rent out, or redevelop. Boasting 3+2 bedrooms, 2 bathrooms, a fully finished basement with separate entrance, and recent updates throughout, this move-in-ready home is ideal for growing families, savvy investors, or custom builders seeking value in a rapidly evolving neighbourhood. Inside, enjoy a bright, functional layout with hardwood floors, spacious living/dining, and a renovated eat-in kitchen. Downstairs, the basement suite offers income potential or multigenerational living flexibility. Step out to a new cedar deck and a fully fenced, private backyard, perfect for entertaining or relaxing with the family. With extensive recent upgrades (Roof 2023, Furnace & A/C 2021, Tankless Water Heater 2022, Basement Waterproofing, and New Fence), you can purchase with confidence. Located on a quiet, tree-lined street, just minutes from Finch Station, TTC/GO transit, top schools, community centres, parks, shopping, and more. Whether you're looking to live in, invest, or build your dream home, this is the one. Finished basement with separate entrance: Income/rental potential ($5,000+/month). (id:53661)
29 Parmbelle Crescent
Toronto, Ontario
Tucked away on a quiet crescent just steps from the prestigious Donalda Golf Club, this exceptional home offers exceptional space, sophistication, and timeless appeal. The main floor family room provides a bright, airy setting ideal for both everyday living and entertaining. The principal bedroom with soaring 10-foot ceilings is a serene retreat, complemented by a spacious en-suite. The basement features a large rec room perfect for relaxation, play, or movie nights. Now offering expanded versatility and upgraded livability, this residence blends classic charm with modern functionality. Set on a a generous 87 x 121 lot on a signature stage street in a peaceful, tree-lined neighborhood, it features beautiful white oak flooring throughout, enhanced by two inviting gas fireplaces and custom built-ins. At the heart of the home is a chefs kitchen with a large center island, opening directly to a pool-sized backyard perfect for hosting or unwinding in style. With a double car garage, wide driveway, and thoughtful design throughout, this turnkey home offers a rare opportunity to enjoy refined living in one of the areas most desirable enclaves. (id:53661)
201 - 23 Sheppard Avenue E
Toronto, Ontario
Spring Residences @Minto Gardens. LEED certified condominium built by reputable builder Minto. Spacious 884 Square feet 2+1 Den condo conveniently located at Yonge/Sheppard Prime Location. Steps to Subway, TTC, Supermarkets, Sheppard Center, Banks, Park, Library, Restaurants, North York Civic Centre and all amenities.9 foot ceiling , Upgraded unit , with updated Laminated flooring throughout, Granite Countertops,Stainless Steel appliances , Brand New Stove, Hotel style Lobby , 24 hours Concierge,Upper Lobby with Grand Piano for residents to use . Relax in Lower Lobby with Cosy Fireplace and a Coffee Bar, Walk out to Muskoka Inspired Outdoor Oasis, BBQ. Comprehensive Facilities including Indoor Swimming Pool, Whirlpool, Sauna, Gym, Aerobic/Yoga room, Movie Room, Games Room, Library ,Business Centre with Computer & Fax Machine, Bright and spacious Living Room , Great for entertainment or Self Enjoyment, French Balcony in second bedroom.1 Parking and 1 Locker (id:53661)

