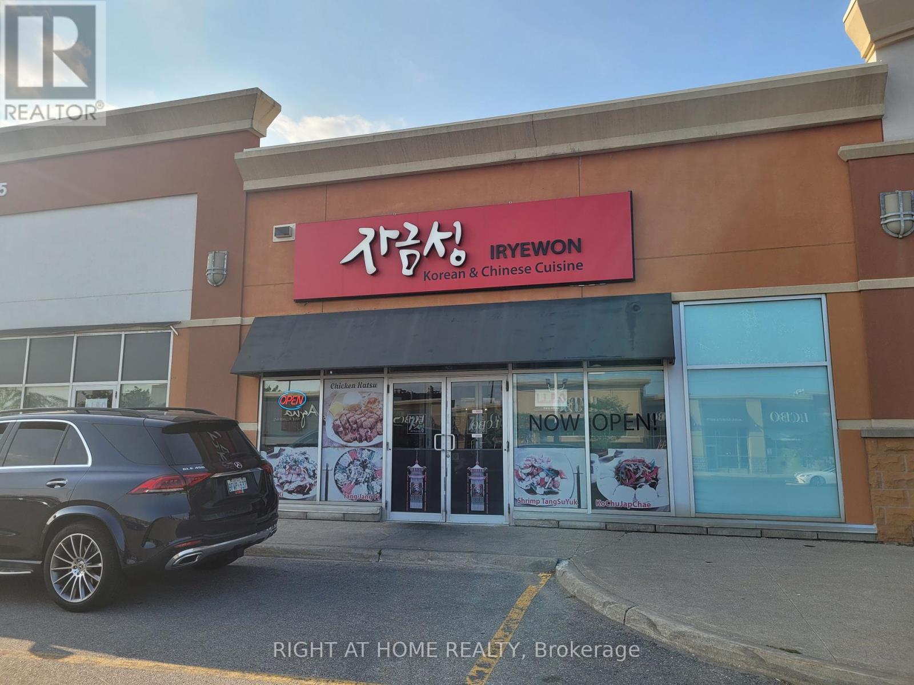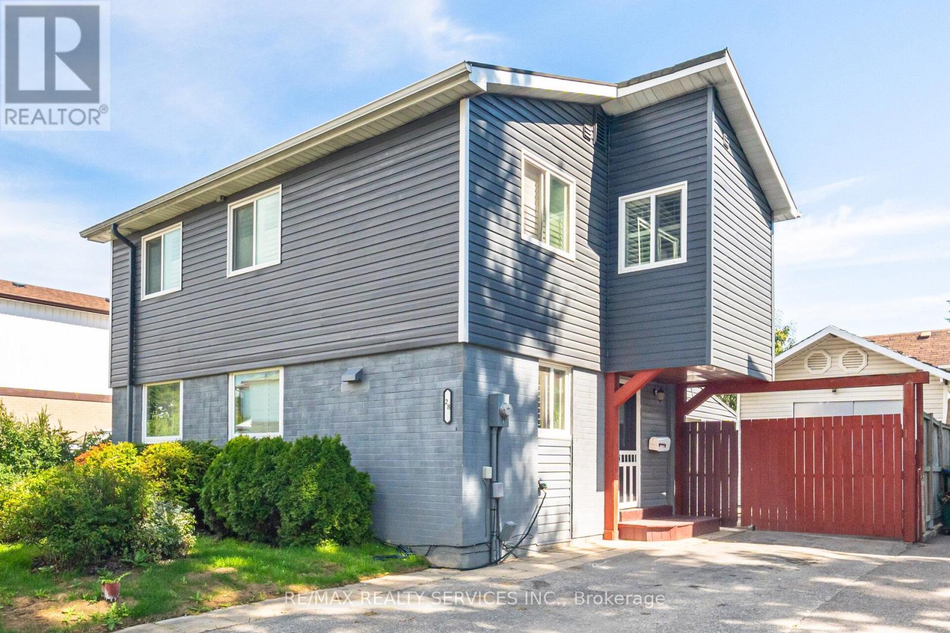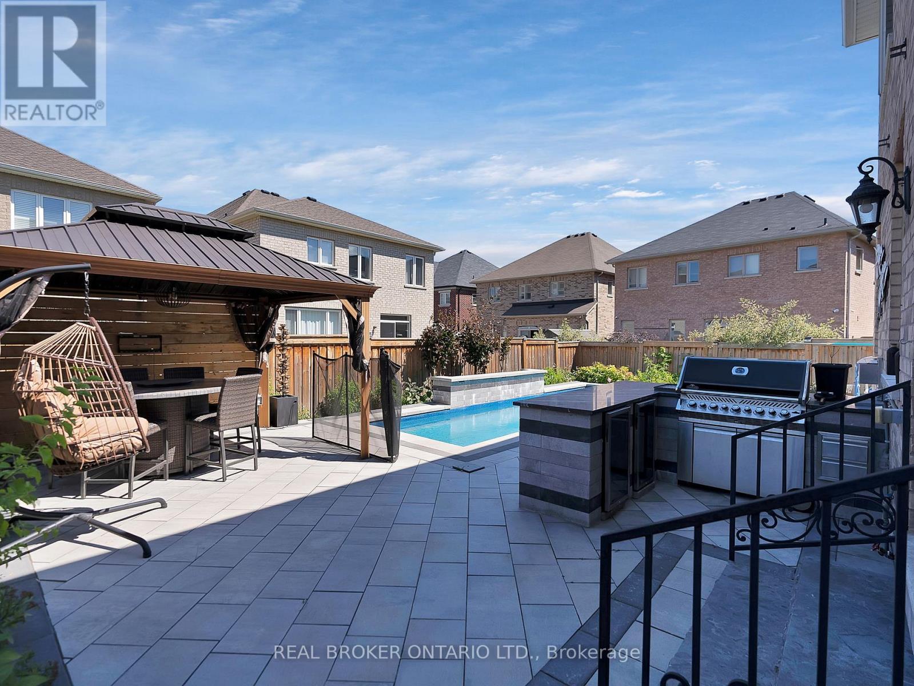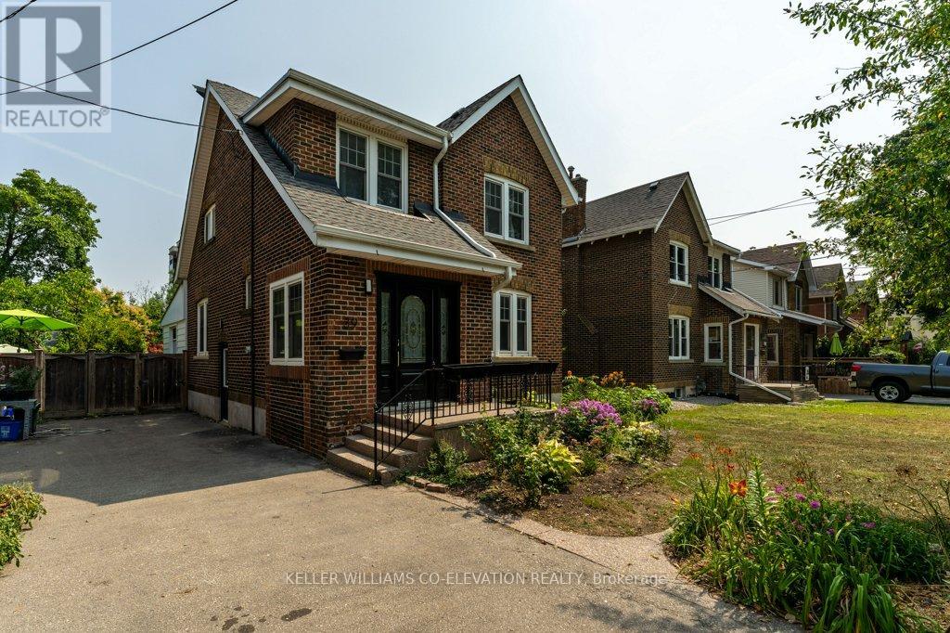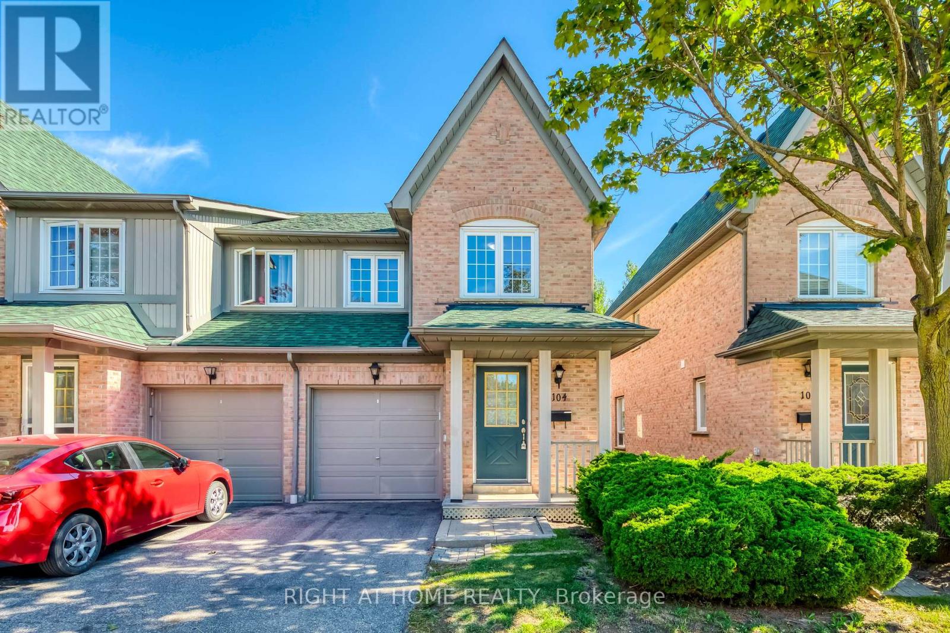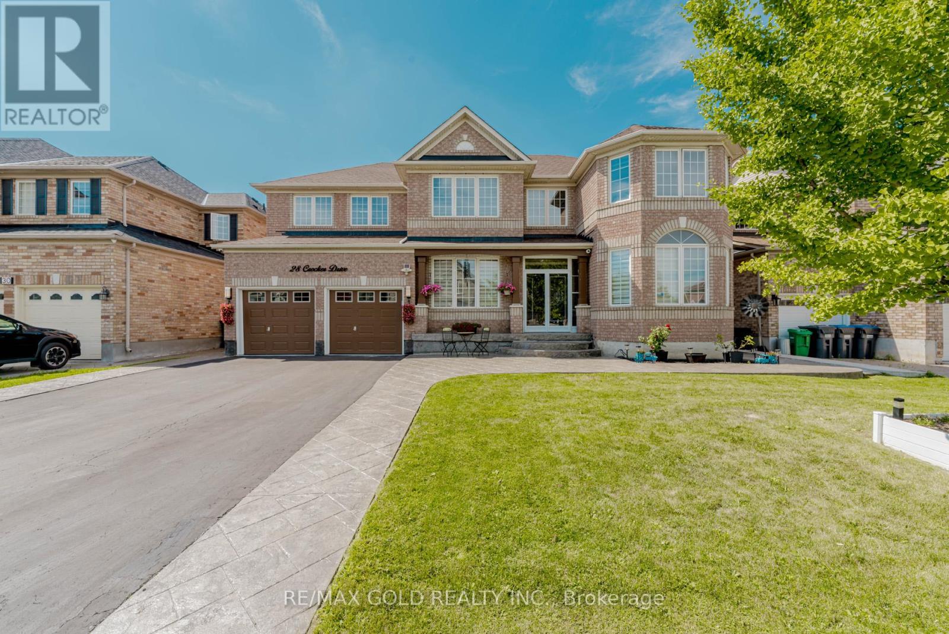C4-5 - 2215 Steeles Avenue W
Toronto, Ontario
Money Maker, Excellent Location ,Location, Location : On Dufferin / Steeles Plaza. Exclusive Right For Korean/Chinese Cuisine In Same Plaza , Stable Clients From Main-Stream Social Community ,National Tenants Including Starbucks, Lcbo, Montana, Home Depot, East Side Mario's, Freshii, South St Burger, Etc. Turn Key Operation. Excellent Business Opportunity. 2035 Sq Ft With Lcbo Licence For 87 Seats, Low Rent, Lease till October 2028 + 5 Years option, For Experience Chief And Investor Business Minded Person Can Do Very Well .The Seller Is Willing To Stay And Train The Buyer. (id:53661)
28 Homeland Court
Brampton, Ontario
Welcome to This Beautiful Detached home located on a family friendly court in desirable central location of Brampton. This well maintained 3 Bedroom, 2 Washroom ready to move in home is recently painted. Hardwood and laminate flooring thru out main and second floor, ceramic floors in basement, No carpet in the house , Upgraded Kitchen with New SS appliances, & Granite counter. California Shutters thru out, pot lights, crown moldings, Oak staircase. This property has a rare to find detached garage and long driveway. Finished basement has a recreation room and a den, 3 pc bath . Perfect for entertainment or additional living space for extended family. Located near to transit, schools, Bramalea City Center, Bramalea GO bus terminal, Chinguacousy park. Hwys 410 and 407 are just minutes away.This house is a must see . It is equally good for first Time Buyers and Investors.Please note some of the pictures have virtual staging (id:53661)
7 Maple Trail Road
Caledon, Ontario
Step into luxury at 7 Maple Trail! This less than 10-year-old home offers nearly 4000 sq. ft. of beautifully finished living space with over $300K in upgrades. From the stylish garage doors and custom front entry to the detailed iron accents, the curb appeal sets the tone for whats inside.The interior boasts hardwood floors throughout, elegant trim work, fresh paint, and an upgraded kitchen with stone counters, large island, and premium finishes. Every bedroom is equipped with custom closet organizers, including two with their own private ensuites, while the remaining bedrooms share a semi-ensuite. Bathrooms showcase quartz counters, upgraded fixtures, and a spa-like primary bath with marble floors and a luxury tub surround.The basement is fully finished as a self-contained unit with its own kitchen, bedroom, and bath,ideal for extended family or rental income.Enjoy your backyard retreat complete with a heated saltwater pool, outdoor kitchen, cabana with change room, and interlocked stone landscaping. The driveway accommodates 4 cars with no sidewalk.Perfectly located near Hwy 410, schools, hospital, parks, and morethis home is designed for comfort, style, and convenience. (id:53661)
11 - 442 Perth Avenue
Toronto, Ontario
Peaceful On Perth Nestled on a quiet cul-de-sac, this inviting two-and-a-half storey brick townhouse combines comfort, character, and convenience in one exceptional package. The main floor showcases a bright open-concept living and dining area, enhanced by a striking skylight that floods the space with natural light and creates a warm, airy atmosphere. A brand-new back deck and fencing extend your living space outdoors perfect for entertaining or enjoying peaceful evenings in privacy. Upstairs, the second floor offers two well-proportioned bedrooms, each designed for rest and relaxation. The top-level primary suite feels like a private retreat, complete with a walk-in closet and a modern ensuite bath. Downstairs, the finished lower level provides a versatile recreation room, a laundry area, and a secure emergency tunnel exit, adding both functionality and peace of mind. Beautifully maintained and move-in ready, this home also includes an assigned parking space and visitor parking. Ideally located in the vibrant Dovercourt-Wallace Junction neighbourhood, you'll enjoy seamless access to public transit, boutique shops, local restaurants, and top schools. Surrounded by parks including Symington Avenue Playground and Carlton Park and just steps to the Toronto Public Library, this home offers the perfect balance of urban convenience and community charm. Open house Saturday September 6 & Sunday September 7 2-4 (id:53661)
39 Court Street N
Milton, Ontario
Modern Elegance Meets Century Charm in the Heart of Old Milton. Tucked away on a quiet dead-end street, this extensively updated century home perfectly blends timeless character with contemporary luxury. Located in one of Miltons most coveted neighbourhoods, this rare gem offers a lifestyle of charm, comfort, and convenience.Inside, rich wood trim and heritage-inspired details create a warm, inviting atmosphere, seamlessly paired with modern finishes throughout. Engineered hardwood flooring flows across the main level, enhancing the home's sophisticated appeal. The kitchen is both stylish and functional, featuring a brand-new backsplash, sleek cabinetry, and modern appliances truly the heart of the home.A formal family room offers an elegant space to entertain, while a sun-drenched rear family room provides a relaxed setting for everyday living. Step outside to a private, fully fenced backyard a serene retreat perfect for intimate gatherings or quiet mornings.Just steps from downtown Old Milton, you'll enjoy boutique shopping, fine dining, cafés, and cultural gems. Families will love the proximity to top-rated schools, and commuters will appreciate easy access to transit and major routes. For buyers seeking luxury, character, and community, this modernized century home is a rare and exceptional opportunity. (id:53661)
74 Dwyer Drive
Brampton, Ontario
Beautifully maintained 3-bedroom semi in a highly desirable location offers a bright open layout with a spacious living room, separate family room, powder room, and a modern kitchen with stainless steel appliances & Quartz Countertop. Featuring hardwood floors on the main level, an oak staircase, and laminate flooring upstairs, the home includes a primary suite with a 3-piece ensuite plus two additional bedrooms with a shared bath. The finished 1-bedroom basement apartment comes with a Modern kitchen and washroom, ideal for rental income or extended family. With an extended driveway, concrete walkways, and a private backyard, this home blends comfort, style, and convenience in one perfect package. (id:53661)
104 - 2945 Thomas Street
Mississauga, Ontario
Rarely offered 3 bedroom, 3 bathroom end-unit townhome with a walkout basement in the most sought-after community and best location! This beautifully updated home features new paint throughout, Brandnew quartz counters in kitchen and bathrooms, brand-new faucets and toilet.The main level boasts hardwood floors in the living and dining rooms and a stylish white kitchen with an upgraded breakfast counter. The second floor offers hardwood stairs, hardwood flooring, a primary bedroom with closets and an updated ensuite counter, plus updated washroom counters. The finished walkout basement includes brand new carpeted throughout, providing a versatile space for family living or entertaining. Conveniently located close to top-rated schools, parks, hospital, Erin Mills Town Centre, GO Transit, and easy access to Highways 401 and 403, this rare end-unit townhome is the perfect blend of style, comfort, and location. (id:53661)
28 Crocker Drive
Brampton, Ontario
Welcome to 28 Crocker Drive a beautifully maintained, a stunning double-door entry, offering over 60 feet of impressive frontage and outstanding curb appeal with pot lights all around the exterior. This spacious and upgraded residence features 4 bedrooms and 3 full bathrooms on the upper level, Enjoy upgraded bathrooms throughout, organized closets in every room, and upgraded flooring with hardwood in all bedrooms. The main floor boasts a thoughtfully designed layout with separate family, living, dining, and breakfast areas, plus a dedicated office/Den perfect for working from home. The heart of the home is the grand kitchen, complete with granite countertops, stainless steel appliances, cabinetry, and a walk-out to a large wood deck and a fully fenced backyard with a handy garden shed. Pot lights throughout the main floor add a touch of elegance and brightness. This home is truly move-in ready, meticulously cared for, and offers space, style, and comfort in every corner. Don't miss this exceptional opportunity to own a well-appointed home in a desirable Vales of Castlemore ! carpet-free home (id:53661)
1681 Sauble Court
Milton, Ontario
This modern 3-bedroom, 3-bath townhome (built in 2023) is the perfect blend of style, comfort, and convenience. Step inside to enjoy 9-ft smooth ceilings, pot lights, and a sun-filled open layout designed for todays lifestyle. The chef-inspired kitchen features a quartz island, upgraded cabinets, and plenty of counter space ideal for family meals or entertaining friends. Upstairs, you'll love the spacious bedrooms, including a primary suite with a sleek glass-door ensuite and the convenience of second-floor laundry. Welcome to the Hawthorne East Village community! This beautifully upgraded townhome, built in 2023, offers 4 bedrooms and 3 baths, providing both the space you need and the features you'll love. As you step inside, you'll be greeted by a bright and spacious layout featuring 9-foot smooth ceilings on the main floor and a light-filled great room enhanced with potlights. The stunning kitchen is a true showstopper, complete with quartz countertops, a large island, and ample workspace, making it perfect for both casual meals and entertaining guests. Elegant wood stairs with iron pickets lead to the upper level, where you'll find three generously sized bedrooms, including your own 3-piece ensuite with the master bedroom. Convenience is at your fingertips with second-floor laundry. The home boasts upgraded cabinets, tiles, and many more features. The primary bedroom also boasts an upgraded ensuite with a sliding glass door on the bathtub. You'll be just steps away from public transit and minutes from schools, shopping, restaurants, and more. For those who love nature, venture a little farther out to explore the stunning surroundings, including Rattlesnake Conservation Area and the breathtaking Niagara Escarpment. (id:53661)
334 Inman Heights
Milton, Ontario
Welcome to 334 Inman Heights, a stylish and well-appointed three bedroom, four bathroom detached home in Milton's coveted and quiet Scott neighbourhood. Situated on a desirable south facing, no-sidewalk lot in the family friendly neighbourhood, this residence offers gorgeous curb appeal and hassle-free parking in the garage or on the widened driveway for side-by-side parking. Inside, walk through the sun-filled open layout with hardwood flooring, through to the completely reimagined Chef's Kitchen - the showpiece of the property. This Heart of the Home is outfitted with Stainless Steel appliances and includes a wine fridge, Cambria Quartz Countertops, and an extended kitchen island with breakfast bar. Accented with matching brass pendant lighting and kitchen fixtures, custom tile backsplash, and custom cabinetry, it is a delight for cooking or entertaining. The main floor is rounded out with a spacious living room complete with fireplace, an upgraded powder room, a foyer appointed with custom millwork and a solid walnut bench, along with well-sized dining and office areas. Upstairs, the primary suite is a true retreat, featuring a large walk-in closet and a private ensuite. Two additional well-sized bedrooms and a four-piece bathroom provide plenty of space for family or guests. A convenient upstairs laundry room with custom cabinetry adds everyday ease. Downstairs, the professionally finished basement with high ceilings includes a stylish 3-piece bathroom and offers flexible space for a media room, play area, gym, or guest suite with storage galore. Step outside to the landscaped and low maintenance backyard oasis with a large deck that is perfect for summer barbecues, gardening, or simply unwinding. Only minutes to Sherwood Community Centre or the Escarpment and parks like Kelso, Rattlesnake Point, and more. (id:53661)
13 Fonthill Place
Toronto, Ontario
Welcome to This Impressive 5-Back Split Brick Home, Perfectly Situated on a Big Pie Shaped Lot in a Quiet Cul-De-Sac street. With *7 Bedrooms* 3 Kitchens* and *3 Full Bathrooms*, This Property Offers Ample Space for Growing Families, Multigenerational Living, or Investment Opportunities. * Location* The Desirable York University Heights Area with Steps to Bus Stop, only 2 km To the Subway Station, Direct Bus Line to York University, Less than 1 km to Downsview Park, Downsview Park Merchants Market and Farmers Market, Schools and Restaurants. *Upgrades* Upgraded Kitchens, Stainless Steel Appliances, Quartz Countertops, New Floors, New Bathtub, New Shower, New Railing in the Garage Door. Roof is only 3 years old. Multiple Upgrades and Improvements are Listed in the Attachment. *3 Separate Entrances. As a Bonus, The Sunroom Provides a Bright and Airy Space to Relax. The Spacious Backyard features a variety of Fruit Trees (Cherry Tree, Mulberry, Black Current, Gooseberry) and Is Completely Fenced. Unique Layout and Recent Upgrades Make This Home A Rare Find in A Desirable Neighborhood. Home Inspection Report is available Upon Request. (id:53661)
5909 Churchill Meadows Boulevard
Mississauga, Ontario
Charming 3-Bedroom Semi-Detached Home in Sought-After Churchill Meadows, Mississauga. Welcome to this beautifully maintained 3-bedroom semi-detached home located in the vibrant and family-friendly community of Churchill Meadows. Featuring a spacious open-concept main floor layout, this home is perfect for entertaining and everyday living.Step inside to find a bright and inviting main level with seamless flow between the living, dining, and kitchen areas. Upstairs, you'll find three generous-sized bedrooms, offering ample space for the whole family. Enjoy your own private outdoor oasis with a large backyard, complete with a deck and gazeboideal for summer gatherings, barbecues, or simply relaxing after a long day.Perfectly located with easy access to major highways (401, 403, 407, and the QEW), commuting across the GTA is a breeze. You're just minutes from Erin Mills Town Centre, schools, scenic parks and trails, golf clubs and the Churchill Meadows Community Centre. A short drive takes you to Square One Shopping Centre, T&T Supermarket, and a variety of grocery stores including Costco, Sobeys, Longos, and FreshCo. Nearby Credit Valley Hospital and Erin Mills GO Station provide additional convenience.This home is truly surrounded by incredible amenities, making it an ideal choice for families, professionals, or anyone seeking the perfect blend of comfort and location. (id:53661)

