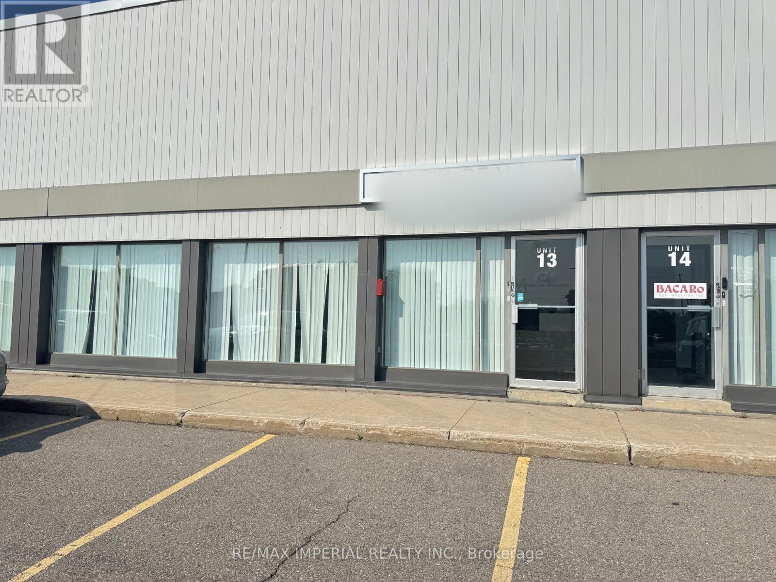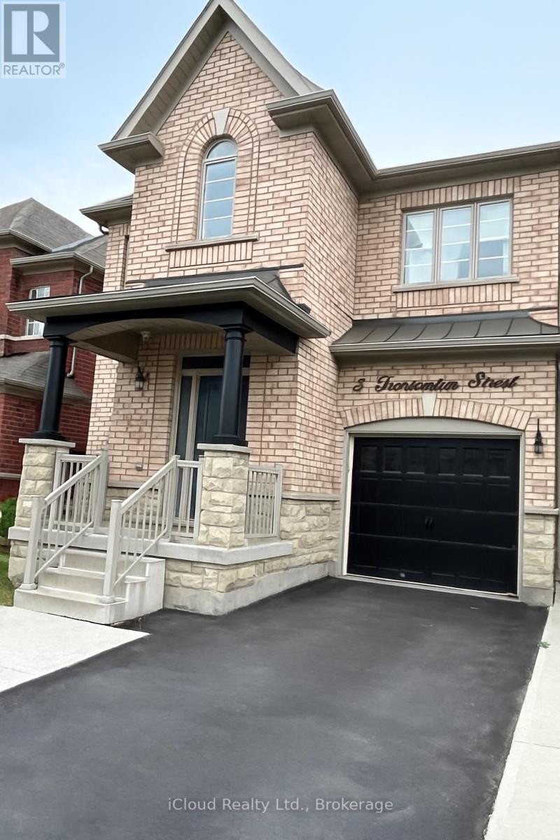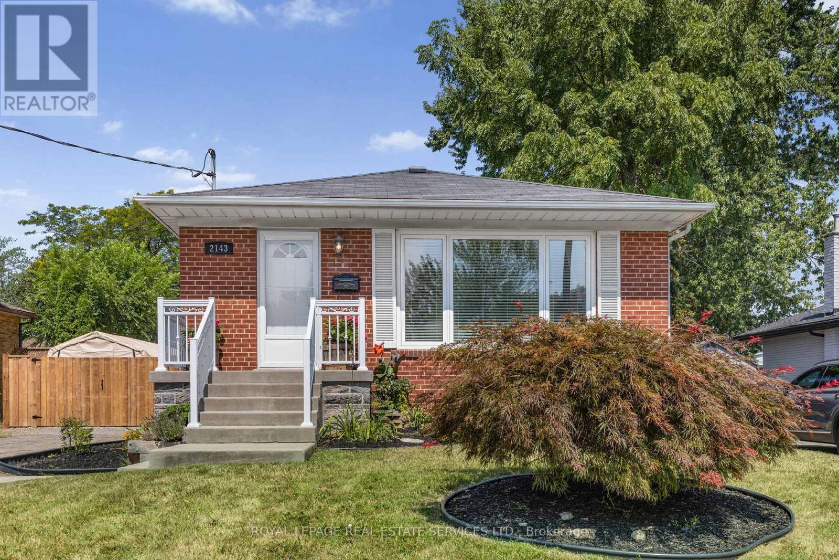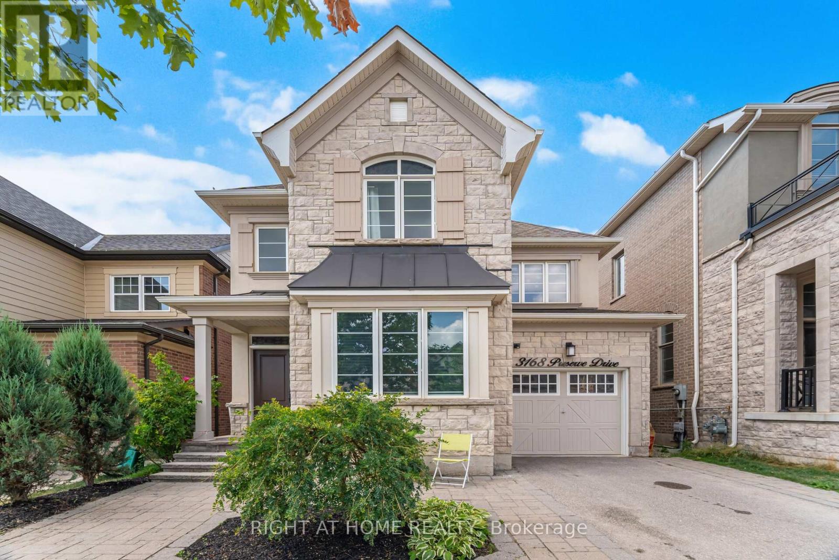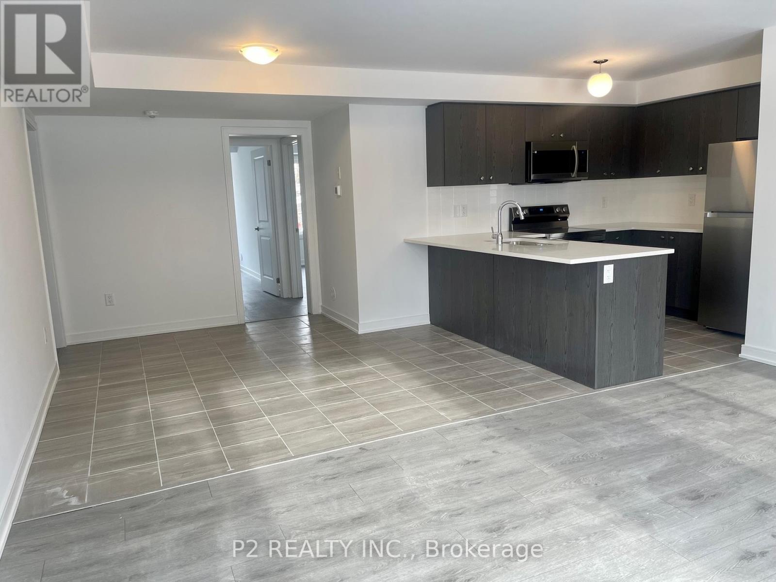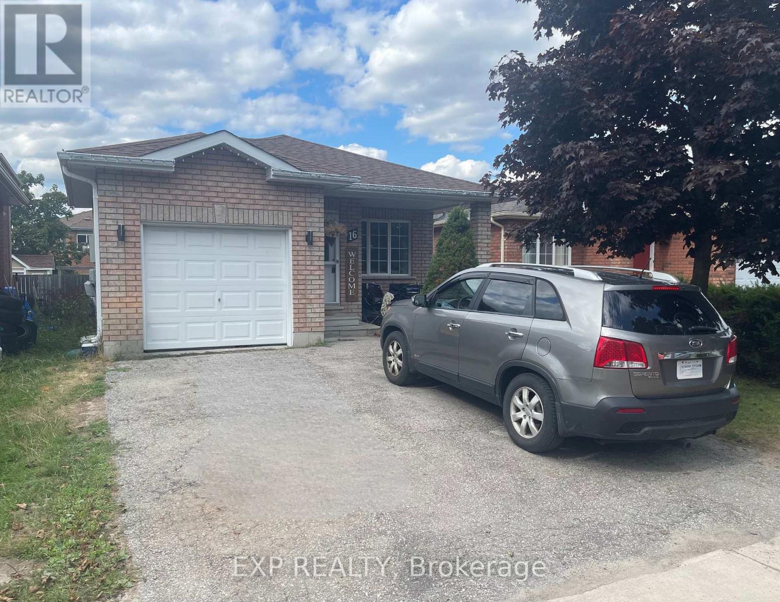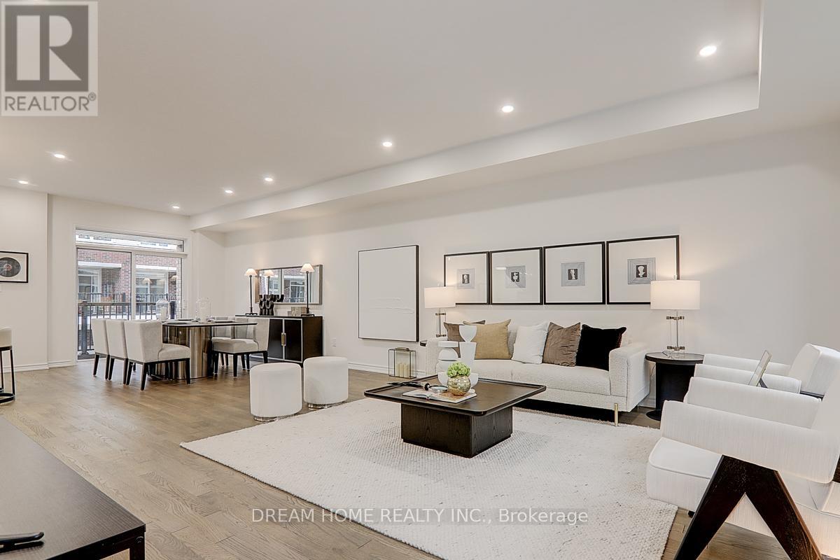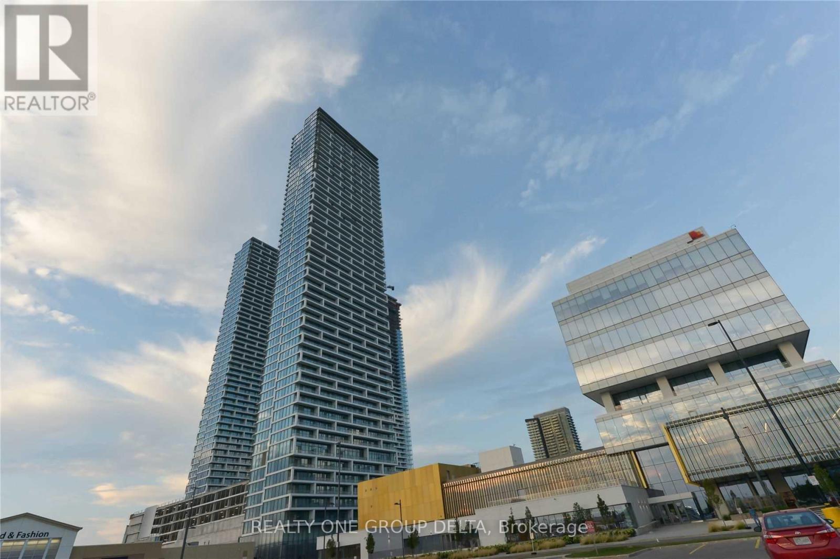801 - 50 Thomas Riley Road
Toronto, Ontario
Welcome to this bright and modern 1+Den corner unit at Cypress at Pinnacle, offering stylish urban living with exceptional convenience. This unit features a contemporary white kitchen with a sleek breakfast bar and stainless steel appliances. The den provides the perfect work-from-home setup. Enjoy a sun-filled primary bedroom with a large window and spacious closet. With a 95 Transit Score, you're just a short walk to Kipling Subway Station and Kipling GO Station, steps from Six Points Plaza, Farm Boy, minutes to major highways (427/401/QEW/Gardiner) and Pearson Airport. Residents enjoy access to a fully-equipped gym, modern party room, rooftop terrace, secure bike storage, and ample visitor parking. 1 parking spot and 1 locker included. (id:53661)
5 Trentonian Street
Brampton, Ontario
ENTIRE HOUSE for lease. Absolutely Beautiful detached home in the most desirable area of Dixie and Countryside. Upgraded 4-bedroom with total 5 washrooms (including 4 full washrooms), walking distance to one of the top rated school, and multiple parks and new market plaza. Finished basement with separate 3 piece washroom, Separate living and family rooms, modern kitchen with granite countertops, stainless steel appliances, maple kitchen cabinets, a cedar gazebo in backyard, central VAC and much more. Enjoy the convenience of a dedicated laundry space and ample parking with a 2-car extended driveway plus a 1-car garage. Ideally located very close to Hwy 410, shopping, transit, and just steps from school-this home truly has it all (id:53661)
2143 Mountainside Drive
Burlington, Ontario
Sitting on a spacious, pool-sized south-facing lot, this immaculately maintained property has been thoughtfully updated with numerous upgrades, including a remodeled kitchen, main bath, and powder room, a theater room, a high-efficiency furnace, upgraded 200-amp electrical service, updated wiring and plumbing, and so much more! The main floor boasts a bright and inviting living and dining room with hardwood floors, an updated kitchen with granite countertops, pot filler, and generous storage, plus three bedrooms and a 4-piece bath.The finished basement offers a separate entrance, an acoustically-isolated media room, a large recreation room with a cozy gas fireplace, oversized windows, a powder room, and a spacious laundry room that can easily be converted into a kitchen. Perfect for movie marathons, or easily converted to an in-law suite or rental potential. Looking for even more space? This property also comes with plans and renderings for a second-story addition and garage the possibilities are endless!Conveniently located near shopping, top-rated schools, parks, walking and biking trails, churches, recreation facilities, gyms, public transit, Burlington GO Station, and major highways (403, 407, QEW), this home truly offers both comfort and convenience. (id:53661)
3168 Preserve Drive
Oakville, Ontario
Welcome to 3168 Preserve Drive, A Wonderful Family Home in A Quiet, Family-Friendly Community. This Beautifully Maintained Property Offers 4 Spacious Bedrooms, 2 Full Bathrooms, and A Convenient Main Floor Half-Bathroom. This Home Offers 9 Foot Ceiling On Main Floor, Entrance to The Garage and Meticulously Landscaped Front and Back Yards. The Heart of The Home Features a Large Kitchen with a Big Island That Seamlessly Connects to The Living Room, Creating a Bright and Welcoming Great Room Perfect For Casual Family Time or Weekend Get-Togethers. Additionally, It Has a Separate Office Room that Offers The Perfect Use For a Hybrid Working Schedule. Upstairs, You'll Find 4 Generously Sized Bedrooms Plus a Convenient Laundry Room. The Spacious Primary Suite Includes a Walk-In Closet, a Private 5-Piece Ensuite, and a Perfect Retreat at The End of The Day. Step Outside to Enjoy The Fully Fenced Backyard, With Indirect Building Behind For Privacy and View. A Nice Patio For a Cozy Seating Area, Perfect for Summer BBQs and Evening Relaxation. (id:53661)
39 - 30 Heslop Road
Milton, Ontario
Welcome to unit 39-30 Heslop a beautiful 3-bedroom condo townhouse that offers modern living with old Milton vibes. This spacious home has a renovated eat-in kitchen which flows effortlessly into a large family room perfect for entertaining or cozy nights in. Upper floors has, three generous bedrooms offer comfort for family, guests, or that dream home office. Thoughtful upgrades include new flooring, trims, blinds, bathroom Reno and freshly painted. Located in the heart of Old Milton, you're just a short stroll to Main Street cafes, restaurants, and boutique shops, plus nearby parks, schools, and trails. (id:53661)
1593 Leblanc Court S
Milton, Ontario
South View Corner Unit Townhouse Built 2016 With No Monthly Fees. Absolute Showstopper*Fully Upgraded GorgeousMattamy 3Br+Den 3Wr Sutton Corner Freehold Townhome Located OnPremium Huge 38 Ft Lot Overlooking Green Space*Modern,Functional& Open Concept Layout*High End Laminate Flr T/Out*Oak Stairs*SunFilled Spacious Liv&Din Rm*Upgraded Family Size Kitchen W/QuartzCounters,Custom Backsplash,S/S Apps & W/Out To Spacious Balcony PerfectFor Bbq*Great Sized Primary W/W-In Clst & 4Pc Ens*Main FlrOffice*No Sidewalk*3 Car Parking, *Freshly Painted*Close To Schools, Hospital, Park, Hwy 401* (id:53661)
12 - 111 Appletree Lane
Barrie, Ontario
Amazing price, Stacked Townhouse located in a desirable southeast-end neighbourhood. 3 Beds - 2 Baths, 9 ceilings, Vinyl flooring throughout, oversized great room, custom-designed contemporary kitchen cabinets, granite countertops and S/S appliances. Primary bedroom with an ensuite. Full ensuite laundry. Solid brick and stone exterior. Oversized single car garage w/ lots of room for storage. 2 total parking spots. Additional visitor parking available. Minutes to South Barrie GO Station, amenities, schools, and parks. (id:53661)
Upper - 16 Lucas Avenue
Barrie, Ontario
Welcome to this stunning Bungalow main floor unit featuring 2 spacious bedrooms. Bright open-concept living and dining areas with a gorgeous kitchen. Clean and move-in ready.Located in the sought-after Holly neighbourhood in South Barrie. Walk to schools, parks, and public transit. Just minutes to shopping, rec centre, and Hwy 400.Main floor unit only. Includes 1 driveway parking space. Shared access to fully fenced backyard with deck. Separate entrance. Utilities shared. Ideal for small families or professionals looking for comfortable, spacious living in a great location. (id:53661)
15 Chicago Lane
Markham, Ontario
End-Unit Townhome in Wismer! Bright 4-bedroom layout with 2-car garage + 2 driveway parking. Upgraded with fresh paint, pot lights, hardwood, wood stairs, insulated garage door & more. 9 ceilings, large windows & balcony. Chefs kitchen with S/S appliances & granite island. Located in top-ranked Bur Oak S.S. district close to parks, schools, plaza, GO station & transit. (id:53661)
119 Spring Road
Georgina, Ontario
Charming Townhome Situated on a Quiet Cul-De-Sac in the Sought-After Keswick by the Lake Community. This home features a spacious, family-sized kitchen with a large breakfast area, and an open-concept living room with a convenient powder room and a walk-out to a deck and your private yard. The generously sized primary bedroom offers ample closet space, a Juliette balcony, and access to a 4-piece semi-ensuite bathroom. Enjoy the convenience of upper-level laundry, along with abundant natural light from large windows and a skylight. The finished lower level includes a cozy family room with a separate entrance and an additional powder room. Ideally located close to schools, public transit, an arena, parks with a splash pad and tennis courts, and beautiful Lake Simcoe. (id:53661)
4002 - 898 Portage, Shared Unit Parkway
Vaughan, Ontario
Wonderland Fire Work View, From Corner C N Tower Toronto Skyline View. For a single female professional .Shared Bath between 2 female. Total 3 bedrm 2 Bath , Each room 1 female. Condo At Transit City 1 In The Heart Of The City Of Vaughn At Hwy 7 And Jane. Corner Bright Unit With total area 950 Sq.+170 Sq.F Of Balcony With Unobstructed N Views. Rooftop Terrace On The Floor. 5 Star Lobby With Concierge. Zero Minutes To New VMC Subway. Steps To Viva, 5 Min To York Un-Ty. Great Place To Call Home. All Utilities Internet are Extra $100 approx . (id:53661)

