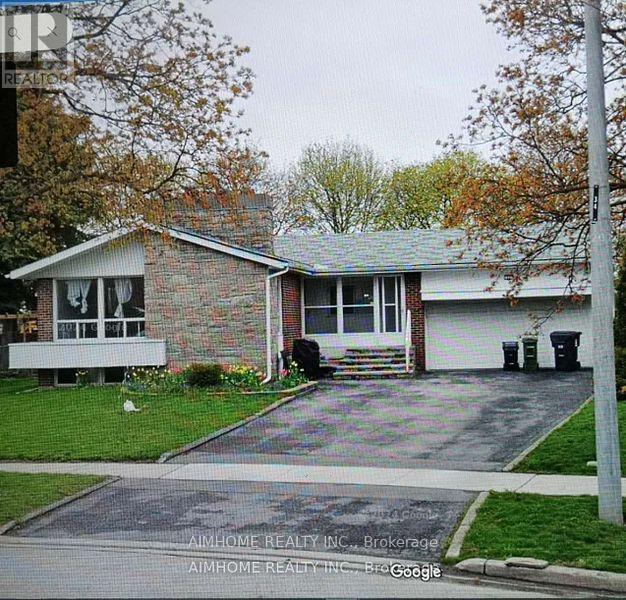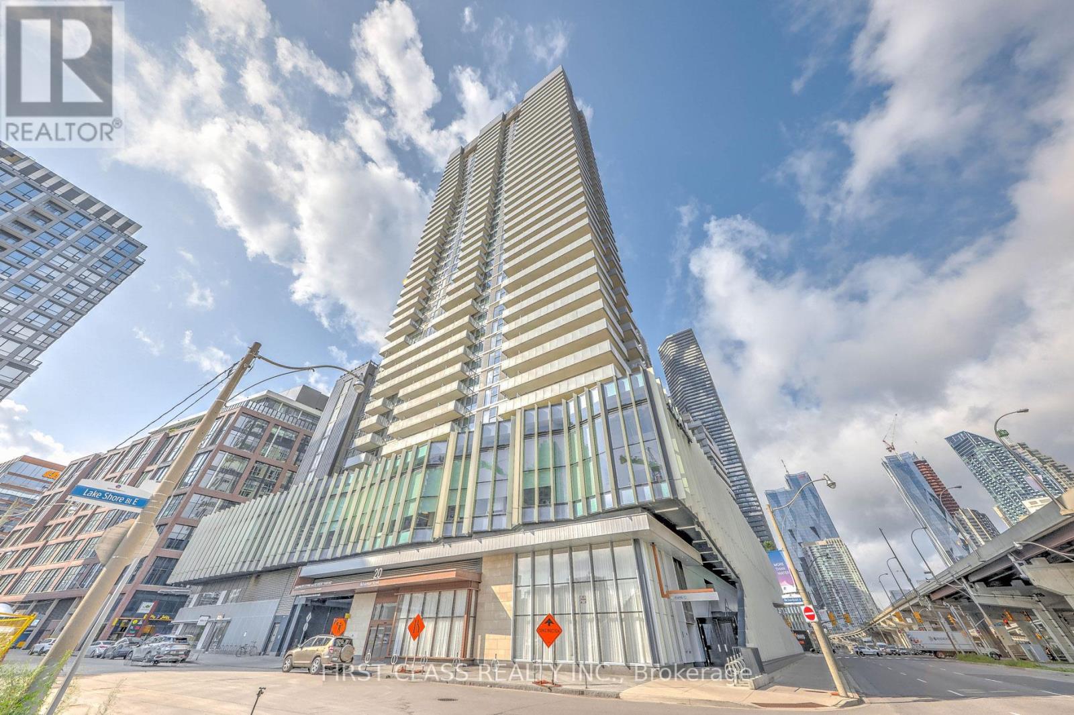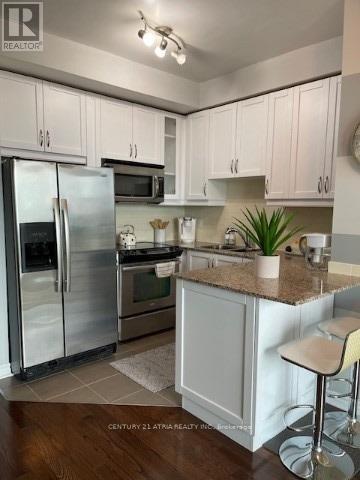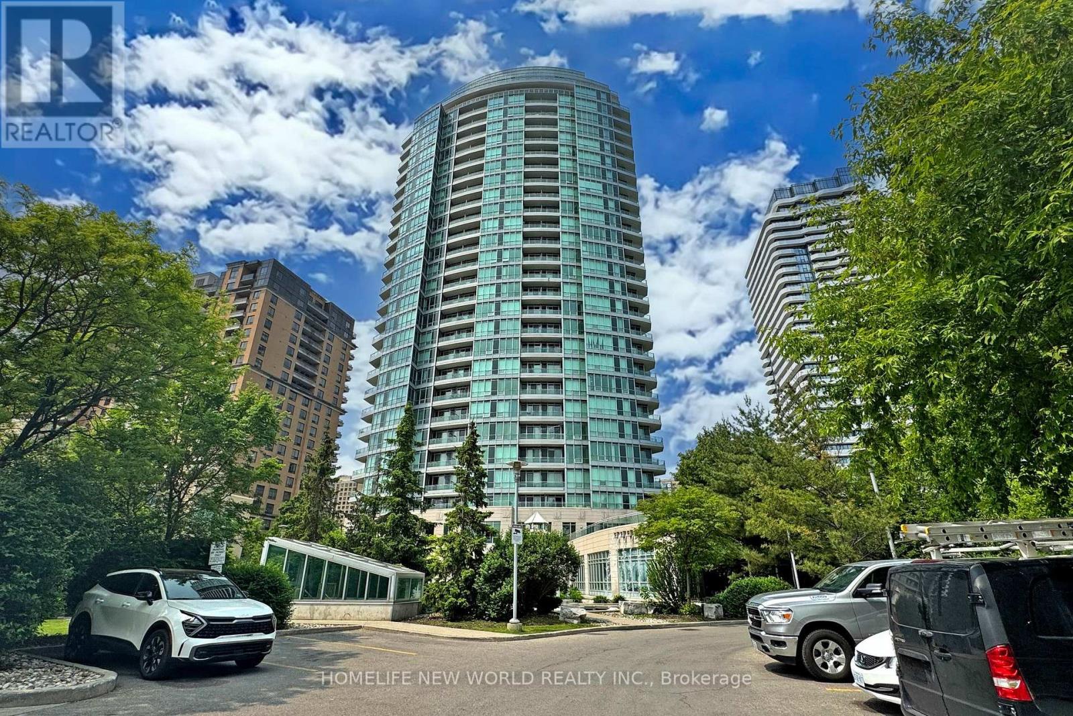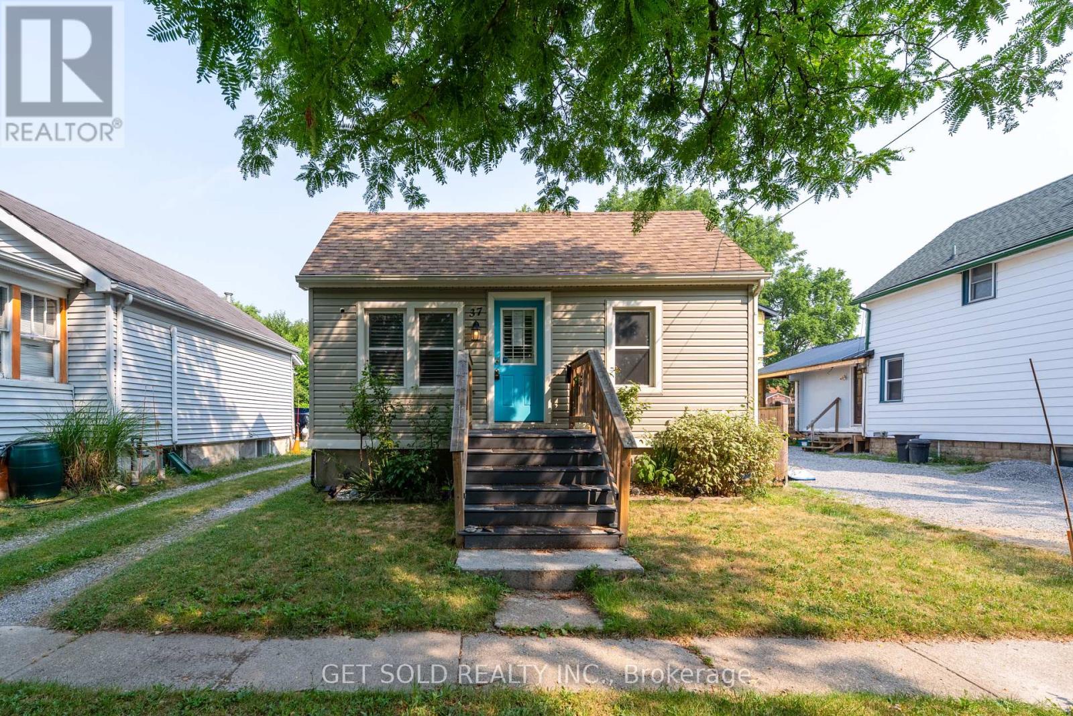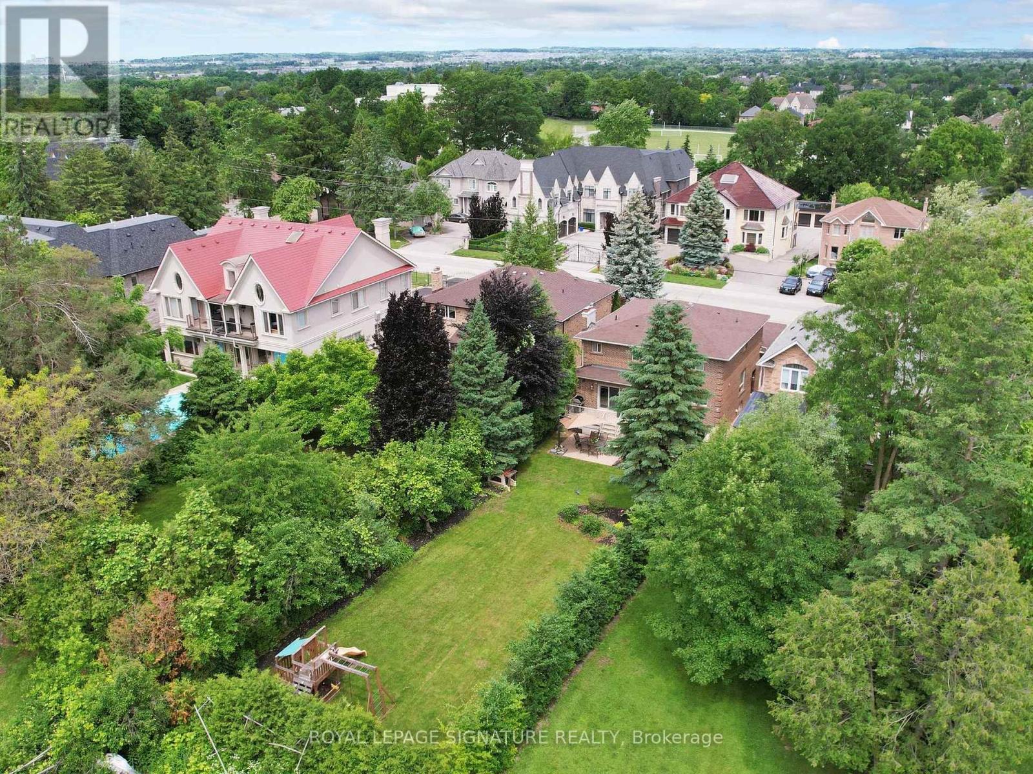1513 - 2545 Simcoe Street N
Oshawa, Ontario
Welcome to unit 1513 - Spacious unit with great natural light| Tribute built UC Tower 2 - 626 sq ft interior + 39 sq ft balcony = 665 sq ft| Unit comes with Parking and a locker| Large Den can be used for a large office or Nursery/Bedroom| Close To All Amenities - 407, Uoit, Durham College, Costco, Shopping And More| This Building Features A Great Design And 27,000 sq ft of unrivaled Amenities Including: State of the art athletic facility, yoga studio, elegantly versatile party room, flex spaces, chic guest suites| Outdoor amenities include expansive terrace to the outdoor kitchen, patios w/ BBQ's, open-air meditation space, and much more| (id:53661)
32 Rosscowan Crescent
Toronto, Ontario
Two Bedrooms on Main Floor for Rent Separately. Master Bedroom for Rent $1100, 2pc Washroom Inside. Another One bedroom for rent $900.00 . The rent is including $ 50 for utilities for Each Room. Good Location, Minutes to Fairview Mall, Seneca College, Step TTC to Subway Station , Hwy 404, Hwy 401, Welcome Student and Professional ,One Driveway Parking Included for Each Bedroom.Shared Kitchen,Laundry and Bathroom. (id:53661)
2309 - 20 Richardson Street
Toronto, Ontario
Newer Lived In. Daniels Built Lighthouse East Tower @ Waterfront City Of The Arts, Waikiki Beach Model! This Spacious Brand New 2 Bed + 2 Bath Suite Centrally Located At Lower Jarvis & Queens Quay, The Building Offers The Convenience Of Being Next To Loblaws, The Gardner, And Of Course Sugar Beach. A Walk Or Drive To St. Lawrence Market And The Distillery District. Fantastic Opportunity To Be By The Waterfront. Taxes Not Assessed Yet. (id:53661)
1222 - 25 Lower Simcoe Street
Toronto, Ontario
Must See! Best Location That You Can Find Beautiful Practical Layout Spacious 1 Bdrm + Den With W/O To Balcony, 640 Sqft. Granite Counter Top. Laminate Floor Throughout. Located In The Heart Of The Sports And Entertainment District. Indoor Pool/Party Room/Exercise Room/24 Hrs Concierge. Visitor Parking. Convenient Walk To The Harbor Front, Path, Cn Tower, Rogers Centre, Air Canada Centre, Union Subway Station,&Go Train Stations. Easy Access To Gardiner Expy (id:53661)
80 Lynwood Avenue
Toronto, Ontario
In the heart of South Hill, this custom-built limestone home offers more than 7,000 square feet of carefully designed living space with every modern convenience. Designed with scale and functionality in mind, the interiors are filled with natural light, with large principal rooms ideal for entertaining as well as everyday family living.The double-height foyer features integrated closets and heated floors, leading into a wide entrance hall. Formal dining and living rooms are appointed with chevron white oak floors, tray ceilings with recessed lighting, and a gas fireplace. The chefs kitchen offers custom millwork, an oversized pantry and servery, and a curved hood that doubles as a design feature. It flows into the family room with another fireplace and walkout to the landscaped backyard. At its centre is the custom cabana, complete with skylights and a two-piece bath, designed as a private retreat steps from the main home.Upstairs a primary suite with a boutique-style walk-in closet and spa ensuite, five spacious bedrooms and five bathrooms, laundry room and a large sun filled study. Other highlights include a heated driveway and front steps, an elevator, a 12 person theatre, an oversized home gym, and a 1,000+ bottle wine cellar.The garage includes a side entrance and direct access to the mudroom, integrated lighting, mirrored doors, and capacity for a lift.The lower level expands the living space with a large recreation room and walkout to the backyard, an open gym, a guest or nanny suite, a second laundry room, and lots of storage.Every feature has been considered to create a home that balances luxury, comfort, and practicality in one of Torontos most sought-after neighbourhoods. (id:53661)
513 - 85 East Liberty Street
Toronto, Ontario
Welcome to your new home! This one bedroom and den unit is located in the heart of the Liberty Village community. Immaculate, spacious and filled with lots of light, this home offers two full bathrooms, laminate flooring and granite countertops. Appliances are full size and brand new, with the washer and dryer only a year old. Elegant and new zebra blinds add a touch of sophistication to this home. The large den, with a closet, could be a second bedroom. This is a very functional layout in a prime location. Building amenities are excellent and include fitness facilities, an indoor swimming pool, hot tubs, a games room, a theatre and a lot more! With an area walk score of 93, you will be steps from conveniences in Liberty Village including a grocery store, LCBO, bank and many other shops. A variety of restaurants, pubs, micro-breweries and coffee shops are also steps away. Enjoy easy access to public transit and bike rentals right near your front door! (id:53661)
1412 - 18 Holmes Avenue
Toronto, Ontario
One Bedroom Located Right On Yonge And Finch! Full Sized Appliances, Hardwood Floors, And Floor To Ceiling Windows. Walking Distance To Restaurants, Parks, Ttc (Finch Station), And Retail Plazas. Efficient Floor Plan. Light Fixtures And Blinds Included! Rare Amenities That Include An Indoor Pool, Lap Pool. Hot Tubs. Gym, Party Room, Rooftop Terrace. 24Hr Concierge. Unit Comes With One Parking And Locker! Building Also Has Visitor's Parking. (id:53661)
2512 - 60 Byng Avenue
Toronto, Ontario
Bright, beautifully updated 1-bedroom suite on the 25th floor with stunning unobstructed west-facing views in the heart of North York Centre. Featuring 9' Ceilings, Floor-To-Ceiling windows, brand new engineering hardwood floor in the living/dining room (2025), new tile floor in the bathroom(2025), new carpet in the bedroom(2025), and fresh painting throughout(2025), this 509 sq ft unit is move-in ready and filled with natural light. The smartly designed layout combines living and dining areas in an open-concept space, and includes a modern kitchen with sleek cabinetry and granite countertops, a spacious bedroom, and a private balcony with skyline views. Enjoy premium building amenities including 24-hr concierge, indoor pool, gym, guest suites, party/meeting rooms, and visitor parking. Steps to Yonge/Finch Subway Station, TTC, top schools, parks, and vibrant dining. A perfect opportunity for first time buyers, professionals, or investors looking for a turnkey home in a prime location. Must See !!! (id:53661)
21 Lilac Lane
Thorold, Ontario
Experience modern living in this newly built three-storey townhouse, located in a quiet, family-friendly neighborhood. This bright and spacious home offers a stylish kitchen with a central island, a cozy breakfast area, and parking for two vehicles. Step outside to a welcoming deck, perfect for enjoying the outdoors. Conveniently situated just 5 minutes from Seaway Mall, Walmart, Canadian Tire, Rona, Niagara College, and the General Hospital, with Brock University only 10 minutes away. Easy access to Highway 406 makes commuting simple, with St. Catharines just 15 minutes away and Niagara Falls only 20 minutes. An excellent choice for a small family, students or professionals seeking both comfort and convenience in a prime location. (id:53661)
37 Maplecrest Avenue
St. Catharines, Ontario
We warmly welcome you to this delightful bungalow nestled in the heart of St. Catherines, an ideal home for young families, professionals, and commuters alike. Step inside to discover a bright, open-concept living space filled with natural light and freshly painted for a seamless, move-in-ready experience. The spacious layout flows effortlessly into the kitchen and extends onto the back deck, where you'll enjoy views of a generously sized backyard and patio, perfect for outdoor entertaining and special gatherings. The lower level offers added privacy and versatility with a fully equipped in-law suite with separate entrance from rear of main floor. The stunning second kitchen, breakfast area, and a modern bathroom featuring a walk-in shower, making it an ideal setup for overnight guests or extended family. Tucked away on a quiet cul-de-sac at the border of St. Catherines and Thorold, this home is conveniently located near Maplecrest Park, Sobeys, LCBO, Starbucks, The Pen Centre, local colleges, restaurants, and more. Great opportunity for landlords/investors just minutes from Brock University, making it ideal for student rentals. Don't miss the opportunity to make this charming home yours. Schedule your private tour today. (id:53661)
116 Stuckey Avenue
Wilmot, Ontario
Welcome to 116 Stuckey a beautifully upgraded family home nestled in a sought-after neighbourhood with top-rated French Immersion schools. This 3-bedroom, 4-bathroom home offers the perfect blend of luxury, comfort, and functionality across three fully finished levels. From the moment you step inside, yore welcomed by rich hardwood floors, elegant pot lighting, and an open-concept layout designed for both daily living and upscale entertaining. The heart of the home is the gourmet kitchen, complete with granite countertops, stainless steel appliances, a double oven, and decorative columns that add timeless character. Upstairs, you'll find three generously sized bedrooms, all with hardwood flooring. The luxurious primary suite is a serene retreat, featuring a walk-in closet, skylight, and a spa-like 4-piece ensuite with a jetted tub. A sleek 3-piece guest bath and an upgraded laundry area with modern washer and dryer add to the thoughtful design. The versatile office/family room features a cozy gas fireplace and can easily be converted into a fourth bedroom perfect for guests, a growing family, or a quiet workspace. Outside, enjoy a beautifully landscaped backyard oasis with a pergola-covered deck, the front of the home showcases $25,000 in professional masonry and landscaping. Outdoor lighting is set on timers, offering effortless ambiance. The fully finished basement adds extra living space with custom lighting, a modern 3-piece bath, and generous storage. Mechanical updates include a refurbished furnace and new central A/C both in 2024. Additional features include remote-controlled lighting in the kitchen, basement, and primary bedroom. The 2-cargarage offers overhead storage, rubber flooring, and MyQ garage door openers allowing control and monitoring from your smartphone with remote access and scheduling features. This exceptional home is move-in ready and designed for modern living. Don't miss your chance to make it yours. (id:53661)
81 Garden Avenue
Richmond Hill, Ontario
Fabulous South Richvale, Richmond Hill Location! Set on a 230 + deep lot, this property offers unmatched privacy and beautifully landscaped front and back gardens with multiple seating and entertaining areas, perfect for summer lounging, fireside evenings, or al fresco dining under the stars. Inside, you'll find a thoughtfully renovated kitchen with custom cabinetry, stone countertops, and a centre island that flows into a sunken family room featuring two wood burning fireplace and two walkouts to the expansive stone terrace. Upstairs boasts four generous bedrooms and two spa-inspired six-piece bathrooms with glass showers, freestanding tubs, and refined finishes. The fully finished basement offers flexible living with multiple entrances, a second kitchen, bedroom, gym, rec room with fireplace, storage, and a walk-up to the backyard. This home offers comfort, space, and style on every level. Enjoy a spacious double garage with loft storage and an EV charger. Walk to the GO Train and bus terminal, with easy access to Highways 407, 404, and 400. Located near the renowned Vishnu Mandir temple and other places of worship, plus golf courses, parks, top rated schools, endless shopping and dining options along Yonge Street, this is the perfect blend of peace, convenience, and luxury. A rare opportunity to own a true retreat in one of Richmond Hills most coveted neighbourhoods. Come out and view this property, you won't be disappointed! (id:53661)


