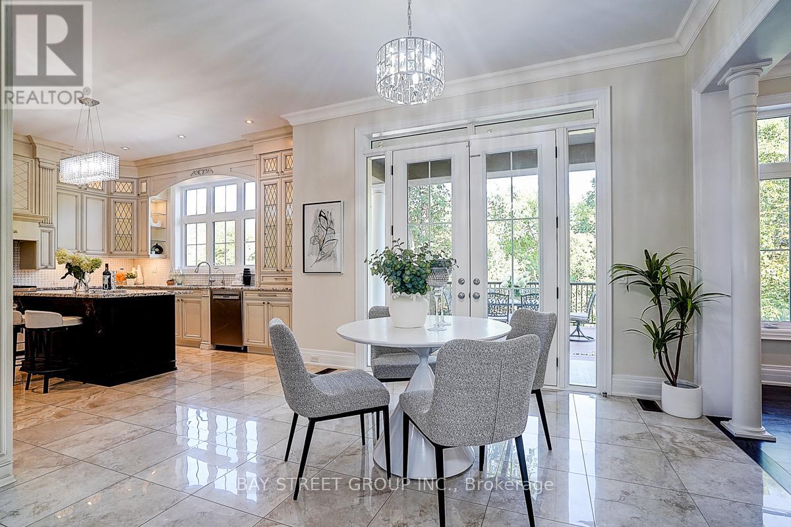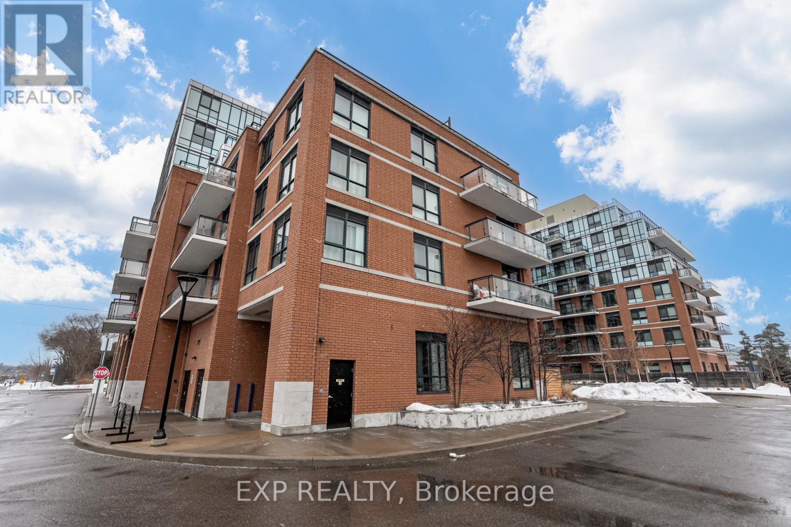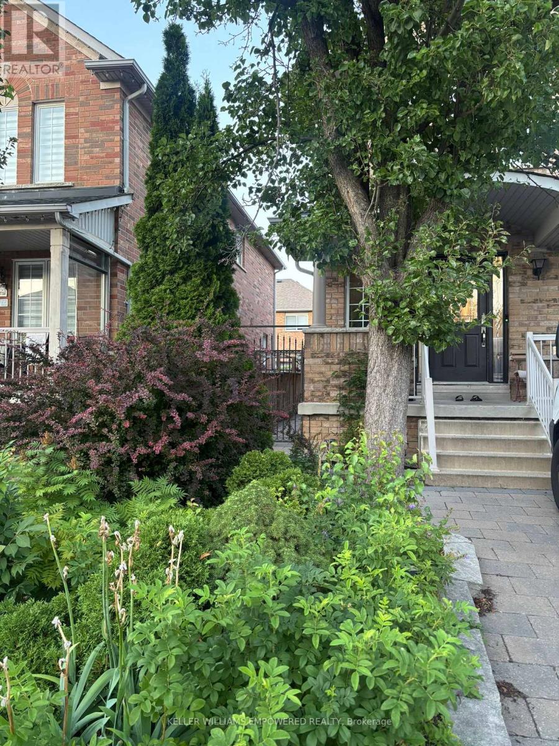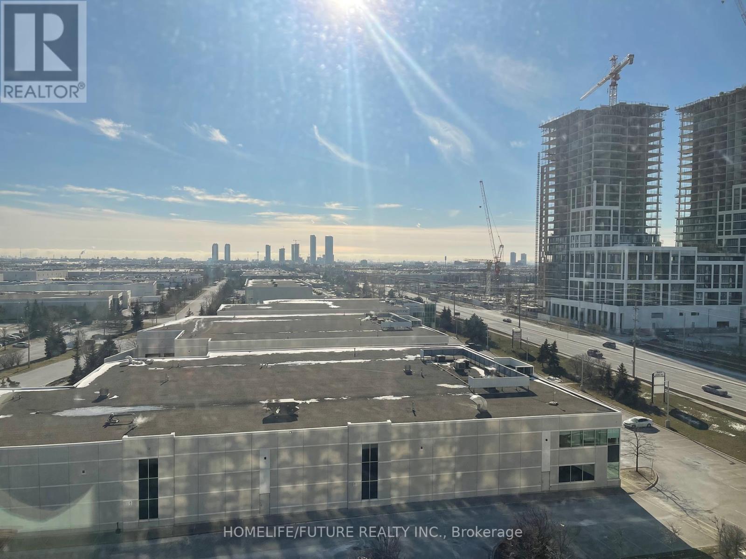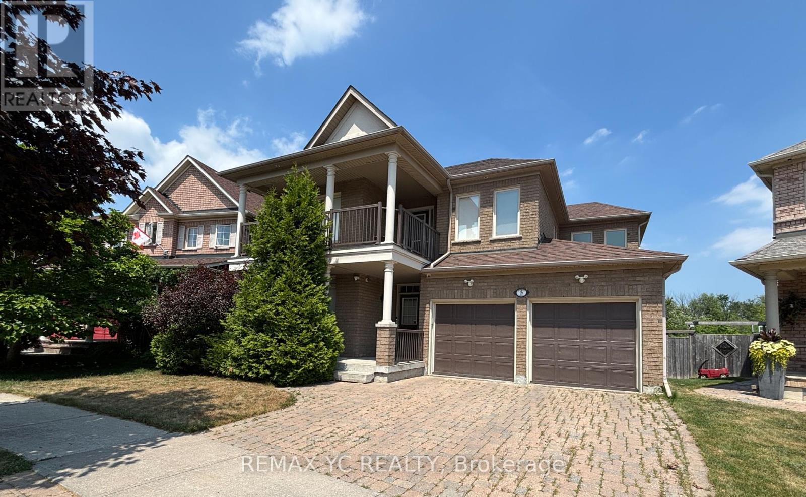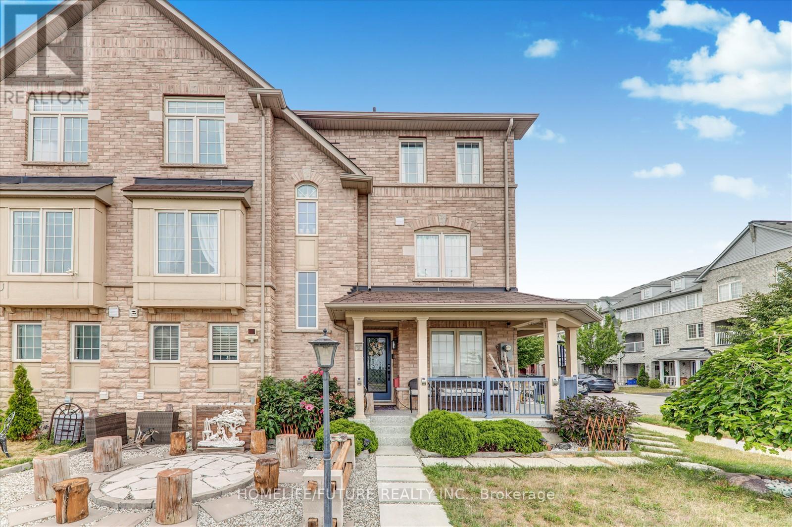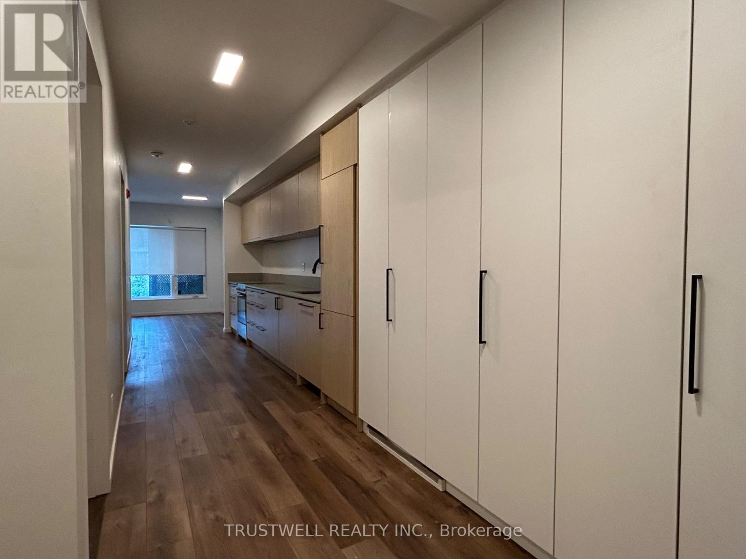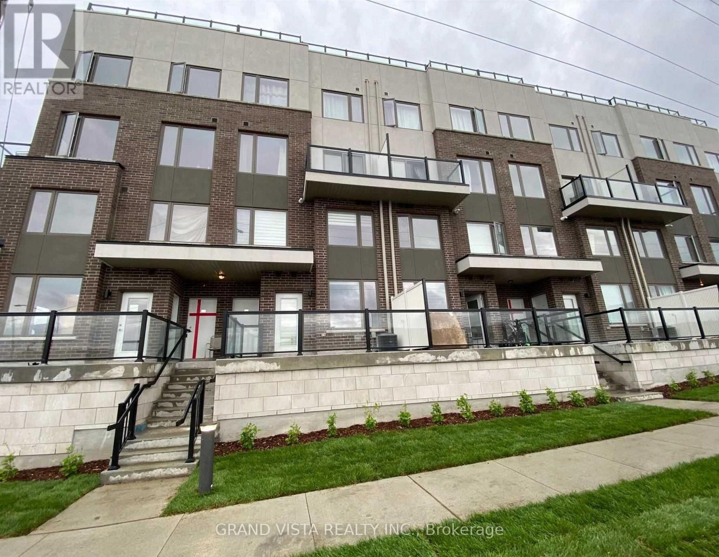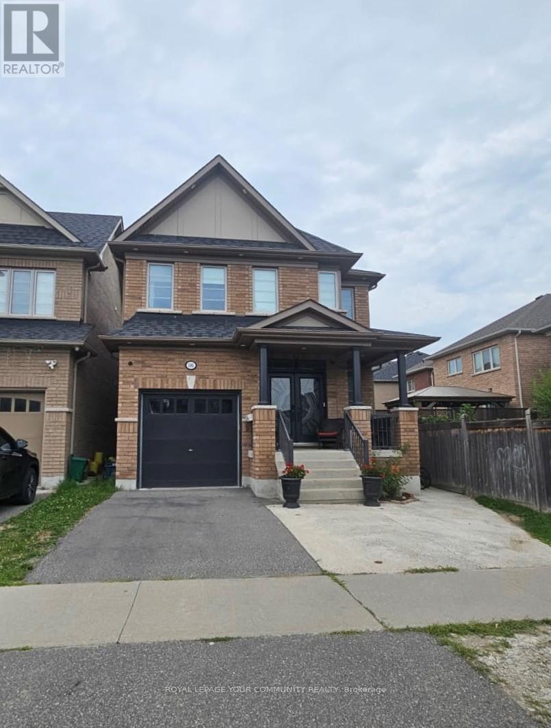80 Lady Jessica Dr Drive N
Vaughan, Ontario
This Magnificent 5+2 Bed/7-Bath Home Sits On A Mature 75Ft Ravine Lot In Prime Patterson Community. All 5000+ Sqft Of Living Space Are Fitted With W/Luxurious Finishes Incl. Hardwood/Porcelain Floors, 10 Ft Ceilings, Wainscoting, Pot Lights, Granite Counters, Iron Railings, And More. Each Bedroom Boasts Its Own 4-Pc Bath And Oversized Or W/I Closets. The Primary Bedroom Features A 2-Way Fireplace, 2 W/I Closets, W/O To Balcony, And Stunning 6-Pc Ensuite. The new kitchen has a Large walk-out balcony that can accommodate dozens of people for BBQ, Business negotiations, or chess and card entertainment etc. The hardening degree of the backyard stone is 80%. (id:53661)
317 - 11611 Yonge Street
Richmond Hill, Ontario
This modern exquisite boutique condo located on Yonge Street is the perfect place to call home! Offering a spacious 2-bedroom + den layout, this unit boasts 9 ft ceilings and stunning, unobstructed views from all main rooms. The contemporary kitchen is a standout with ample cupboard space, a large breakfast bar, and plenty of counter space for meal prep. The master bedroom is a true retreat, featuring a luxurious 5-piece ensuite for ultimate comfort and convenience. You'll also find a spacious walk-in closet, perfect for all your storage needs. Enjoy the seamless flow from your bedroom to a private balcony, creating an inviting outdoor space where you can relax and recharge. The Den offers endless possibilities, whether you envision it as a home office for productive workdays, an extra storage area, or even a cozy reading nook, this space can be tailored to fit your needs and lifestyle. Enjoy the added convenience of 2- OWNED PARKING SPACES and 1- owned storage room. The condo is ideally situated close to a variety of amenities, including a plaza, Starbucks, grocery stores, banks, and public transit options. Plus, it's just minutes from Highway 404 and downtown Richmond Hill, making commuting a breeze. Move in and enjoy this beautiful, well-located condo with everything you need at your doorstep! (id:53661)
53 Dybal Street
Vaughan, Ontario
Stunning, Fully Renovated 1 Bed Basement Apartment with a Private Separate Entrance in a Prime Location! Enjoy a Brand New Kitchen, Modern 3-Piece Bathroom, and Convenient In-Suite Laundry All on the Same Level. Walking Distance to Shops, Restaurants, Parks, and Public Transit. Just Minutes to Hwy 400, Vaughan Mills, Canadas Wonderland, the New Vaughan Hospital, and Excellent Public & Catholic Schools. Close to All Amenities. A Must See Wont Last Long! (id:53661)
804 - 9075 Jane Street S
Vaughan, Ontario
Spacious 2+Den, Great Location, Close To Many Amenities, Steps To V.M Malls, T.T.C., Subway Extension, Bus Routes, And New Hospital. Such As Top Of The Line Kitchen With Quartz Countertop, Centre Island, Fully Integrated Appliances, Upgraded Baths. Guest Suite, Theatre Room & Terrace W/Leisure Area. (id:53661)
5 Shoshana Drive
Richmond Hill, Ontario
Welcome To The Prestigious Rouge Woods Community! Stunning Detached Home On A Premium Ravine Lot With Finished Basement. Brand-New Flooring On 2nd Floor To Be Completed By August 16. Upgraded With High-Quality Drinking Water System And Whole-House Water Filtration & Softener System (Valued At $10,000). Located On A Quiet, Family-Friendly Street In Top School Zone: Bayview SS (IB), Richmond Rose PS & French Immersion. Bright & Spacious Layout With 9' Ceilings. Steps To Community Centre, Costco, Parks, Trails, And Bus Stops. Easy Access To Hwy 404 & GO Station. (id:53661)
605 - 70 Baif Boulevard
Richmond Hill, Ontario
Perfect for Downsizers and families alike with 1385 sq ft of fully upgraded luxury! It boasts 3 big bedrooms and 2 full washrooms, in-suite laundry room and parking for two cars. Check out the 115 sq ft balcony with sunny south-east exposure overlooking trees. Sophisticated, neutral decor throughout means this beauty is move-in ready! Large galley kitchen has abundant, newly refreshed white cabinets, bonus pantry storage and coffee bar, newer appliances, stone counters and custom glass tile backsplash. Separate formal Dining Room has plenty of room for family gatherings and overlooks the bright and airy Living Room. There's a generously-sized south-east balcony for morning coffee and container gardening. You'll love the "bungalow layout" with bedrooms, bathrooms and laundry in their own zones. The oversized Primary Suite offers privacy and a luxurious ensuite washroom, a separate seating area and a big, deep walk-in closet. Two additional bedrooms both boast big windows, double closets with organizers. A separate in-suite laundry room (not closet!) gives convenience and additional storage. Second full washroom. Enjoy a peaceful, park-like setting and a quiet, well-maintained, low-density building that is dog friendly. Condo fees cover ALL utilities - heat, hydro, water, air conditioning - plus cable tv and high-speed internet. There are fantastic fitness and recreation amenities, too. Fabulous location that is steps to Yonge St, with transit at the door, and an easy walk to shopping, groceries, and restaurants. Includes one storage locker and side-by-side parking for two cars only five stalls away from the elevator! Be sure to check out the walk-through video and 3D tour! (id:53661)
2 Clowes Street
Ajax, Ontario
A Special Place To Live. Spacious End Unit Townhouse Feels Like A Semi. There Is Nothing To Do But Move In! All-Brick, 100% Freehold Home! (Absolutely No POTL Fees) Within A Short Walk To The Park/Playground, Audley Recreation Centre, Public School, And Bike Path For A Hike Through The Outdoors! Minutes To Big Box Stores (I.E., Costco, Amazon), Restaurants, Public Transit, And With Easy Access To Highways 401, 407, And 412. Families Will Appreciate Being Close To Top-Rated Schools (Viola Desmond Public School, Notre Dame Catholic Secondary School, And J. Clarke Richardson Collegiate). Direct Access To The Garage From The Main Floor. The Main Living Area Features A Stylish Open-Concept Layout Filled With Natural Light, Upgraded Kitchen, Front Porch, And Balcony For Additional Outdoor Living Options. (id:53661)
201 - 377 Broadview Avenue
Toronto, Ontario
Well laid-out 1+den with approximately 755 SF of space. Den can be used as a 2nd bedroom. Open living/dining, broad kitchen, ensuite laundry, and built-in closets for extra storage in foyer and bedrooms. Walk to East Chinatowns markets and cafés, play at Riverdale Park East (courts, track, pool, rink, epic city views). Multiple streetcars connect directly to Broadview Station. A calm, convenient North Riverdale address with outdoor space. (id:53661)
205 - 377 Broadview Avenue
Toronto, Ontario
Bright 1+den with a smart floor plan and approximately 135 sf of terrace. Den can be used as a 2nd bedroom. Open living/dining, sleek kitchen, ensuite laundry, and built-in closets for extra storage. Walk to East Chinatowns markets and cafés, play at Riverdale Park East (courts, track, pool, rink, epic city views). Multiple streetcars connect directly to Broadview Station. A calm, convenient North Riverdale address with outdoor space. (id:53661)
109 - 1460 Whites Road N
Pickering, Ontario
"Location Location Location" This Stunning 2 Bedroom 3 Bath Located On The Edge Of Pickering's Most Desirable Neighborhoods, Just Outside Of Toronto With A Few Steps Near Everything: Go, Ttc, Schools, Shopping, Restaurants, Banks & The 401. This 2-Storey Townhouse Comes With A Large Main Floor Open Concept Layout, 9 Foot Ceilings, Engineered Hardwood Flooring, Stylish Modern Kitchen, Laundry Ensuite On The Upper Level, Parking & Much More!! A Must See!!! (id:53661)
63 Fulton Avenue
Toronto, Ontario
Stunning Upper Level Unit!! Over 1050 SQ.FT. in the heart of Danforth Village. Bright, open concept living room area with skylight and cathedral ceiling; large 2 bedrooms + 2 bathrooms apartment. Loads of closet space!! Large private veranda. Kitchen with large island; Corian counter tops and brand new stainless steel appliances (stove;French door refrigerator; dishwasher; microwave; exhaust fan). Full-size washer and dryer, side by side laundry with counter area. Forced Air Heating and Air Conditioning, Gas Fireplace. Steps to Chester Subway; shops; restaurant; coffee shops, grocery stores, fitness clubs, Jackman School District and neighbourhood parks. Tenant pays Hydro and Gas. 1 Car garage parking space included. No Pets/No Smoking. (id:53661)
186 Cosgrove Drive
Oshawa, Ontario
Highly Desirable House In North Oshawa With Many Upgrades. 9Ft Ceilings With Crown Molding, Wainscoting, Hardwood Floors, & Portlights. Custom Newly Renovated Kitchen With Quartz Counters, Backsplash, & Waterfall With Extended Cabinets. Finished Basement With Separate Entrance, Built In Speakers. Laundry Room With Cabinetry. Outdoor Portlights, Security System. Master EnSite Newly Renovated With Custom Upgrades. Large Backyard With 16X16 Deck,3 Parking Space. (id:53661)

