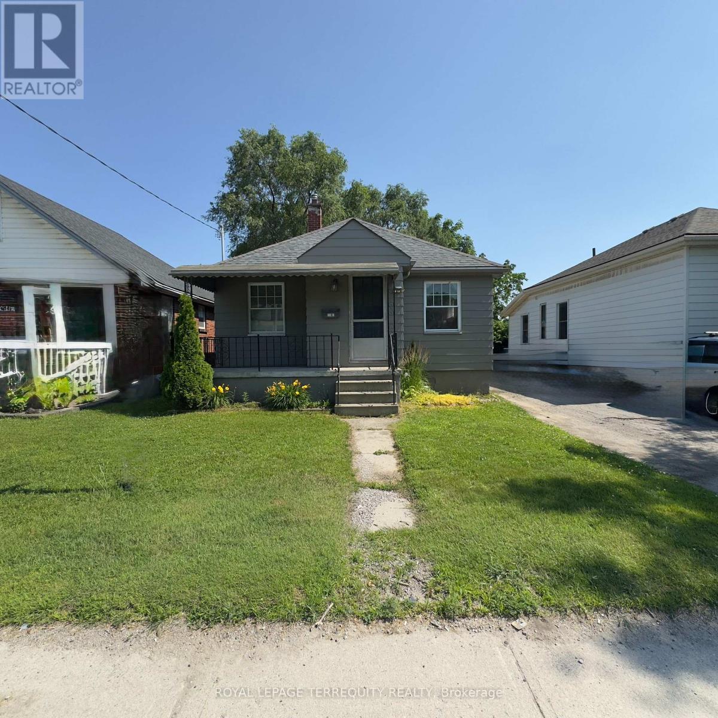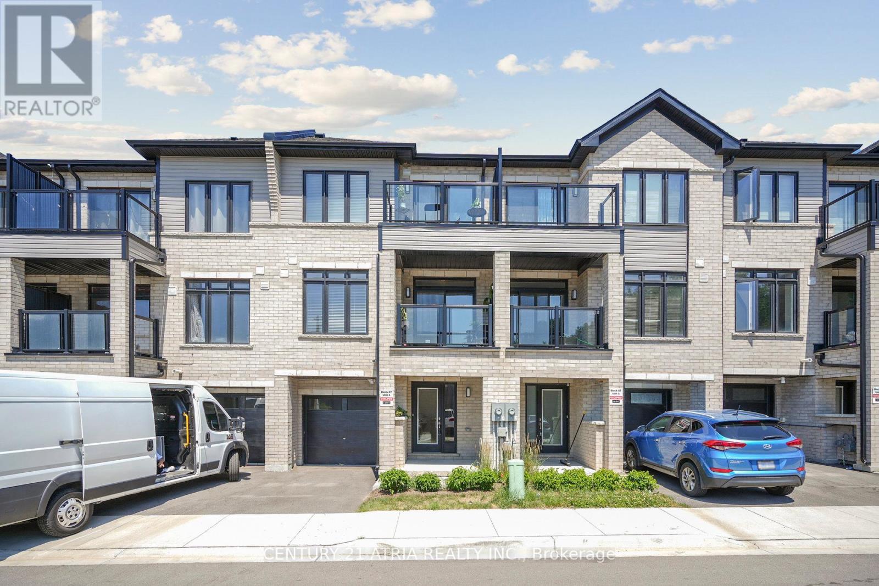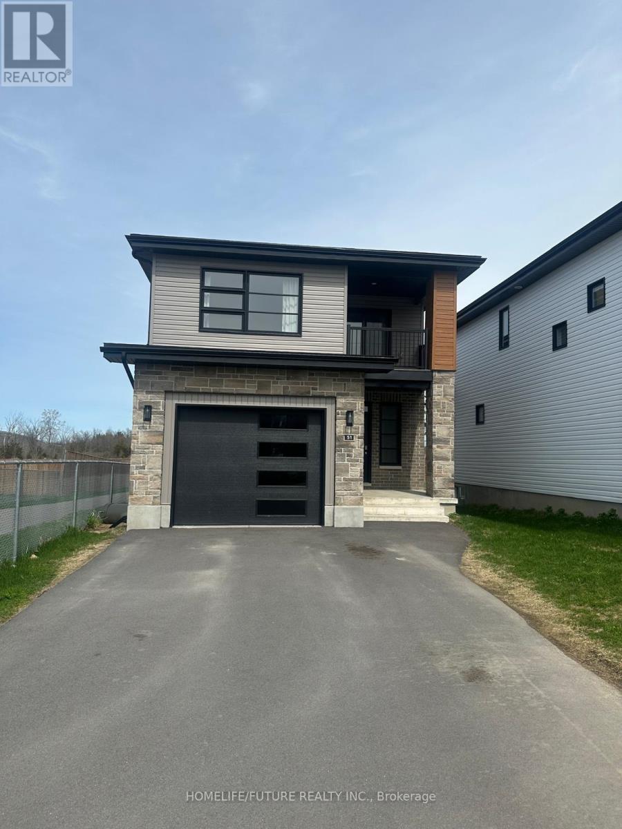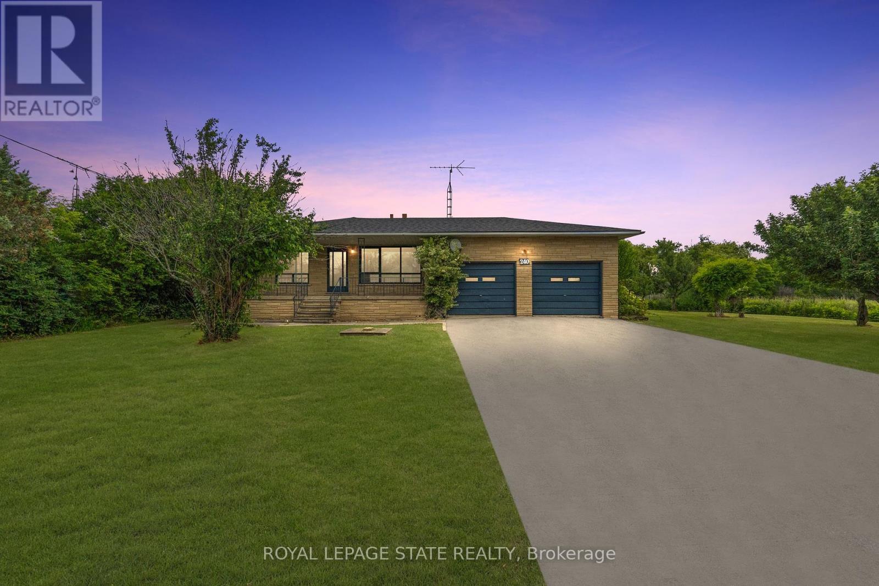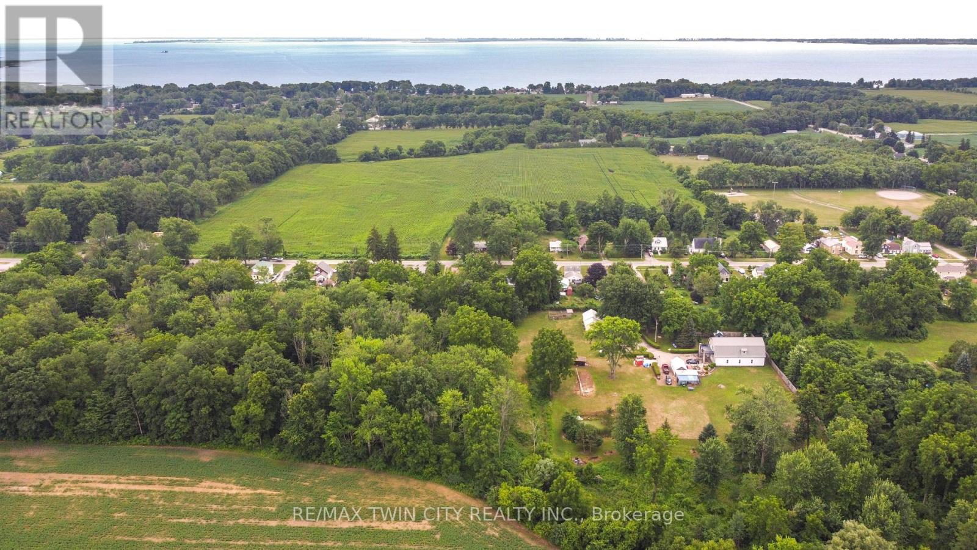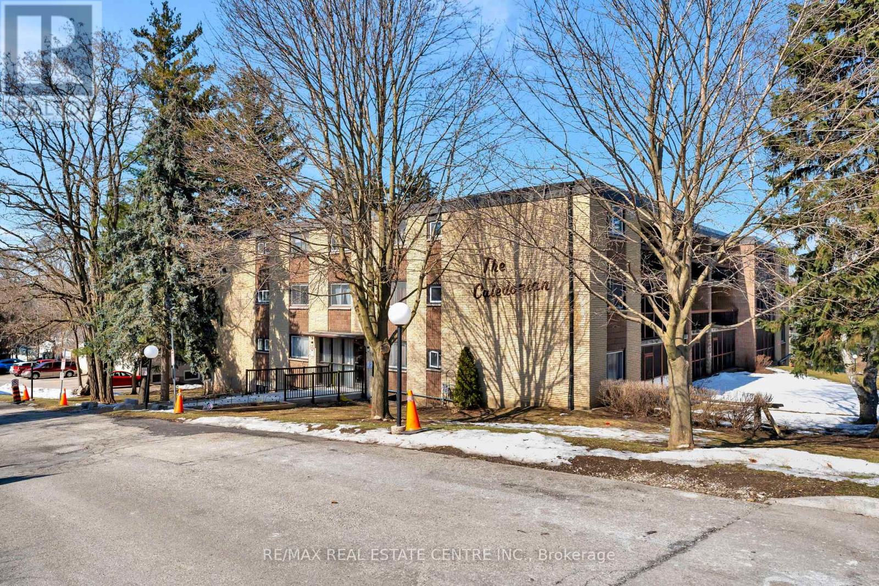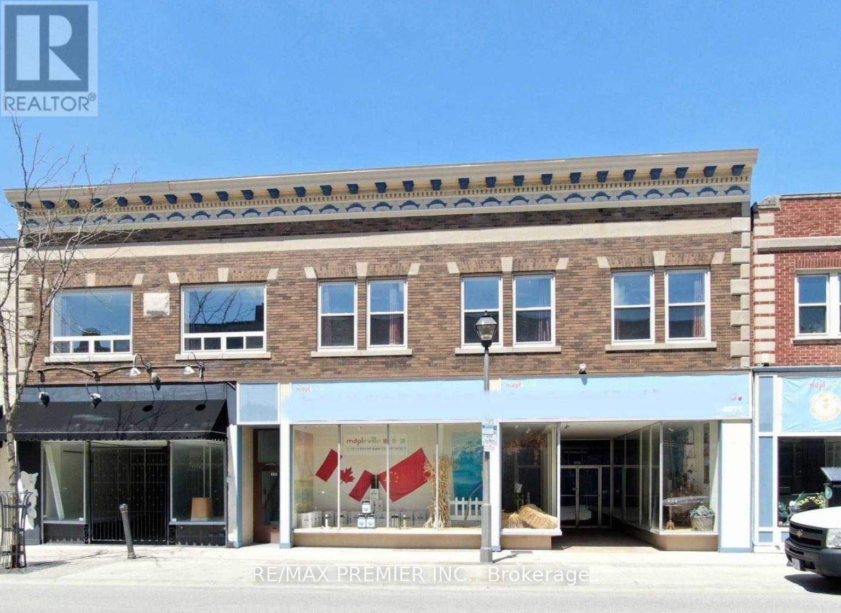1105 - 15 Legion Road
Toronto, Ontario
Suite 1105 is a stunning, sun-filled spacious condominium residence, with approximately 652 square feet of living space, 1-bedroom, plus a den, a sprawling private terrace, and breathtaking views of nature, Lake Ontario, and Mimico Creek. Enjoy an updated chef's kitchen, with quartz counter tops, large breakfast bar, full sized new stainless steel appliances, and sleek hardwood floors throughout. Efficient layout allows for a sizeable dining room table, perfect for entertaining friends and family. The suite also boasts 9 foot ceilings, a true den, excellent for a work from home office or for a cozy, adorable nursery. Minutes from Mimico Go Train Station, commuter highways, St. Joseph's hospital, and the downtown TO Core. Located only steps to the Humber Bay Trail + nature paths/trails, the lake, marina, restaurants, cafes, patios, and shops. Beyond The Sea features many resort style amenities, including 24 hour concierge services, a health club, with a yoga room, a boxing room, an indoor pool, sauna, 3 party rooms, a recreation room, kids play room, wine tasting room, and a grand theatre. 1 prime parking spot (next to entrance) and 1 locker included. (id:53661)
3 - 48 Pine Crest Road
Toronto, Ontario
Prime High Park area, a charming 2nd floor large 1 bedroom + 4pc bathroom apartment with approx. 800 sqft. is located in a quiet multi-unit building, hardwood flooring for living & dining and bedrooms. Bright & Large open concept living and dining room with a bay window and a wall mounted air -condition, gas fireplace. Primer bedroom comes with a sliding door directly walk out to private large sized balcony with unobstructive beautiful ravine view. A separate kitchen offers a window out look the backyard with extra cabinet organizer. This apartment located at the desirable quiet neighborhood, walking distance to subway, TTC and High Park, Bloor West Village, Grocery, Shopping, Restaurants and Cafes. Convenient access to Down Town and all amenities. Gas and Hydro are separate meters tenant responsible for the cost. One parking is available for $85/month. (id:53661)
611 - 155 Caroline Street S
Waterloo, Ontario
Luxurious Caroline St. Private Residences!!! This Spacious 1 Bedroom Suite Features A Modern Colour Palette, 9Ft Smooth Ceilnigs, Stunning Hardwood Floors Throughout, Extra Tall Kitchen Cabinetry With Oversized Island & Breakfast Bar, Pots/Pan Drawers & Granite Countertops. Hotel Inspired Upgraded Bathroom With Oversized Glass Enclosed Shower. Primary Bedroom Has Walk In Closet & Walk out to Double Sized Balcony With Scenic Views. Tens Of Thousands Spent On Upgrades. Includes 1 Parking Spot & 1 Locker (id:53661)
1181 Florence Street
London East, Ontario
This Charming Home Offers 2+1 Great-Size Bedrooms, 2 Full Bath, 2 Kitchens Bungalow with a Finished Separate Entrance One-Bedroom Suite With Multiple Entrances That Making It Perfect For Growing Families Or Multigenerational Living. Open Concept Main Floor Features With A Combined Living/Dining Area And Eat-In Kitchen That Walkout To The Fully Fenced Sunny Backyard With A Deck. Two Great-Sized Bedrooms With Closets And a Full Bathroom On The Floor. Hardwood Floors and Smooth Ceilings. Carpet-Free. There Are Two Basements! The Finished Basement Provides Additional Living Space With Separate Entrance 1-Large Bedroom In-Law Suite With It's Own Kitchen, Full Bath, Living Area And Laundry. The Additional Basement Offers Second Laundry, Storage/Utility Space. This Presents Is A Great Opportunity To Own A Solid Home On A Rare Deep, South-Facing Fully Fenced Backyard With A Deck Perfect For Outdoor Entertaining and a Storage Shed. The Property Has One Fully Renovated 2025 Detached Garage And Three Additional Parking Spots. It's Located Just Five Minutes from triOS Business Tech Campus, Fanshawe College, North American Trade School, Downtown, Parks, Arenas And More. Ideal For Multigenerational Family, Small/Growing Families With Growing Children Or Savvy Investors. It's A Versatile Option That Meets The Needs Of Various Lifestyles And Investment Opportunities. THIS ISN'T JUST A HOME, IT'S A STRATEGY! LIVE UPSTAIRS, RENT DOWNSTAIRS, ORBRING THE WHOLE FAMILY UNDER ONE ROOF IN STYLE!2025/ New A/C, 2025/ NEW Termostat,2025/Professionally Renovated Garage,2025/ New Washer, 2024/Refinished With Hardwood Floor. Freshly Painted. 2024/Professional Exterior Painted, Including 2 stoves, 2 fridges, a Range Hood, 2 Washers And A Dryer. (id:53661)
704 - 585 Colborne Street
Brantford, Ontario
Welcome to this stylish and versatile townhouse in Brantford, built in 2023 by Cachet Homes. Spanning 3 thoughtfully designed levels with smart, open concept living spaces and 9 ft ceiling. This modern home offers 3 bedrooms, 3 modern bathrooms with contemporary finishes and an attached garage for convenient parking and storage, making it perfect for families or investors alike. The primary bedroom includes a private 3-piece ensuite, while the second bedroom features its own private balcony. Originally a 2-bedroom layout, now converted to 3 bedrooms, can easily be restored to the original design if preferred. The third bedroom offers extra space for growing families or rental income, while the option to revert to the original two-bedroom design adds resale appeal and layout flexibility. Sleek kitchen with premium cabinetry, quartz countertops and stainless steel appliances. Large windows throughout for an abundance of natural light. This low-maintenance townhome offers long-term value and flexibility. Neutral, move-in ready interior palette. Flexible floor-plan to suit families, professionals or tenants. Steps to parks, schools, shopping, and public transit. Family friendly, well-connected neighbourhood. Dont miss the chance to own a stylish, flexible, and future-proof home in one of Brantfords most desirable communities! (id:53661)
51 Erie Court
Loyalist, Ontario
This 3-Bedroom, 3-Bathroom Detached Home Has A Really Welcoming Feel. On The Main Floor, You'll Notice The Mix Of Hardwood And Ceramic Flooring That Makes The Space Both Stylish And Practical. The Living Room's Fireplace Adds A Cozy Touch, And The Open Flow From The Dining Area Into The Modern Kitchen Makes It Easy To Spend Time With Family Or Entertain Friends. Upstairs, The Primary Bedroom Comes With Its Own Walk-In Closet, While The Other Bedrooms Also Have Their Own Closets.So There's No Shortage Of Storage. It's A Home That Balances Comfort, Function, And Modern Touches. (id:53661)
240 Mud Street W
Grimsby, Ontario
Welcome to Your Country Retreat at 240 Mud Street West! Step into the tranquility of country living with this charming bungalow nestled on 2.2 acres of lush, park-like grounds. This picturesque home features an oversized living room, a spacious eat-in kitchen, a separate dining room, and three generously sized bedroomsperfect for family living or entertaining guests. Enjoy the serenity of rural life while staying conveniently close to the QEW and major transportation routes. The perfect blend of comfort, space, and accessibility awaits! (id:53661)
904 Thomas Pedder Court
Kitchener, Ontario
Live on an elite court surrounded by executive homes, with Wetland Way Park as your private backdrop. Set on a premium lot, this modern residence offers nearly 3,900 sq. ft. of finished living space, thoughtfully designed with 9-ft ceilings on both the main and upper levels and a desirable finished walk-out basement.The open-concept main floor features a custom chefs kitchen with a striking 10-ft island, full-length cabinetry, pots-and-pans drawers with soft-close, and premium finishes - perfect for entertaining at the heart of the home. The kitchen flows seamlessly into the dining and living areas, and extends outdoors to an oversized composite deck, ideal for gatherings with family and friends.Upstairs, discover four spacious bedrooms plus a large family room with feature windows that can double as a home office, cozy library, or even a fifth bedroom. The primary suite overlooks the park and deck, and offers a spa-inspired ensuite along with a walk-in closet featuring built-in organizers. Additional bedrooms are generously sized, filled with natural light, and well-suited for family living.The walk-out basement is a versatile extension of the home complete with a recreation room for relaxing or entertaining, a rough-in for a future wet bar/kitchen, and direct access to the fully fenced backyard. This level also includes a private office/nap room and a den currently converted into a walk-in seasonal wardrobe.Blending privacy, comfort, and modern design, this home offers an exceptional lifestyle in one of Kitcheners most sought-after neighbourhoods. With its family-friendly community, executive curb appeal, and direct access to nature, its the perfect place to call home. (id:53661)
141 Queen Street
Norfolk, Ontario
A Private Country Property on 8.5 Acres thats a Nature Lovers Retreat! This impressive property thats close to the water has a pond and a creek running through it, a spacious home with an open concept main level that has a high ceiling featuring a beautiful kitchen with 2 islands, attractive flooring, a large living room for entertaining, a loft area, generous sized bedrooms, an immaculate 4pc. bathroom, a formal dining room for family meals with patio doors leading out to an elevated deck that has stunning views of the property, and a 35ft. x 20 ft. heated workshop that will be perfect for the hobbyist. There is also a lovely detached 2-bedroom bungalow on the property that boasts a cozy living room, a dining room, a bright kitchen, and a partially finished basement. The bunkhouse on the property offers lots of possibilities but it would make a great space for a home business or office, or a man cave, or a separate area for a teenager to hang out with their friends. You can enjoy going for hikes on your own property with approximately 4 acres of natural bush that has an abundance of wildlife with rabbits, turkeys, and deer that are frequently seen at the property. The main buildings have metal roofs, the property is serviced by municipal water, there's a big above ground pool with a deck, a hot tub, and plenty of parking and space for all of your toys. Located close to the water and between the sandy beaches of Long Point and Turkey Point. A property like this rarely comes on the market so don't miss out on this excellent opportunity to enjoy the peace and quiet this property has to offer. Book a private viewing for this spectacular property! (id:53661)
14 Northview Lane
Quinte West, Ontario
Impeccably Upgraded 4-Bedroom Brick Bungalow in the Sought-After Murray Centennial School District. Welcome to this stunning 4-bedroom, 2-bathroom all-brick bungalow, ideally located just minutes from all amenities and CFB Trenton. This beautifully maintained home offers just over 2000 sq ft of finished living space and is loaded with high-end upgrades throughout. Step into the grand foyer with soaring 12-ft ceilings and feel the warmth of the hardwood floors that flow across the main level. The spacious living room features 9-ft cathedral ceilings and large windows that fill the space with natural light. The updated L-shaped kitchen is a chefs dream, complete with quartz countertops, a deep black double sink with a sleek new tap, large pantry, new appliances (2023), and sliding patio doors (2024) leading to your private, two-tiered deck. The fully fenced backyard is perfect for entertaining and family fun, with professionally redesigned landscaping (2025), dual covered decks, a lower deck added in 2020, and a secondary driveway installed in 2023, ideal for extra parking or recreational vehicles. The lower level is fully finished with two additional bedrooms, a stylish new 3-piece bath, fresh flooring throughout, and a spacious rec room. Perfect for a home theatre, playroom, or guest retreat. Notable Updates Include: Roof (2021) Furnace (2025) Generac Generator (2022) Garage Door (2025) Front Door (2022)New Walk-in Glass Shower Entire Main Floor Professionally Painted New Entrance Pillars (2023)TELUS Alarm Security System. This move-in ready home is nestled on a quiet dead end street in a family-friendly neighbourhood and offers the perfect blend of comfort, style, and functionality. Truly a must-see! (id:53661)
944 Caladonia View
Cambridge, Ontario
Beautifully Renovated 2-Bedroom Condo in a Prime Location! Nestled on a quiet crescent near Riverside Park, this stunning unit is just minutes from Hwy 401 and offers a dead-end street setting for added privacy. Recent upgrades make this home truly move-in ready! Featuring a modern and stylish white kitchen with brand new contemporary countertops, a granite sink, modern faucet, new built-in dishwasher and subway tile backsplash. The open-concept, carpet free layout boasts luxury vinyl plank flooring throughout. A spacious living room with room for an office opens to an end-to-end balcony overlooking the treetops perfect for morning coffee. The separate dining room is enhanced by a stylish sputnik light fixture. The updated 5- piece bath includes a double-sink vanity. Both bedrooms are generously sized, with the primary bedroom offering direct balcony access. Additional upgrades include new light fixtures throughout and A/C for summer comfort. The Caledonian offers convenient laundry on every floor, plus amenities such as a party room, gym, bike storage, and workshop. Includes parking and storage locker. Secure entry on both sides of the building. This location is close to the Grand River, trails, shopping, and dining. Rarely available book your showing today (id:53661)
4507 Queen Street
Niagara Falls, Ontario
Great Location 4507-4511-4515 Queen St. Side By Side In Downtown Niagara Falls, Building In Two Levels With A Total Area of 11,200 Sq Ft! 5600 Sq Ft Commercial And 3800 sq ft Residential Building Located In Downtown Core Of Niagara Falls With Full Basement. Commercial Spaces, One commercial Unit Leased And One Is Vacant. The Second Floor Has 5 Fully Renovated Apartments and two units at the rear of the property, And Is Fully Furnished, 5 Units, One Bedroom Apartments, One Unit Two Bedrooms, and one bachelor, Ready For Short-Term Rental (Airbnb Or Long-Term Rental) Steps Away From Newly Opened Niagara University. Near The City Hall, Train Station, High Foot Traffic Area. More Than 9% Cap Rate projection. Zoning CB Central Business Locations. It can be purchased with property 4497 queen st. (id:53661)




