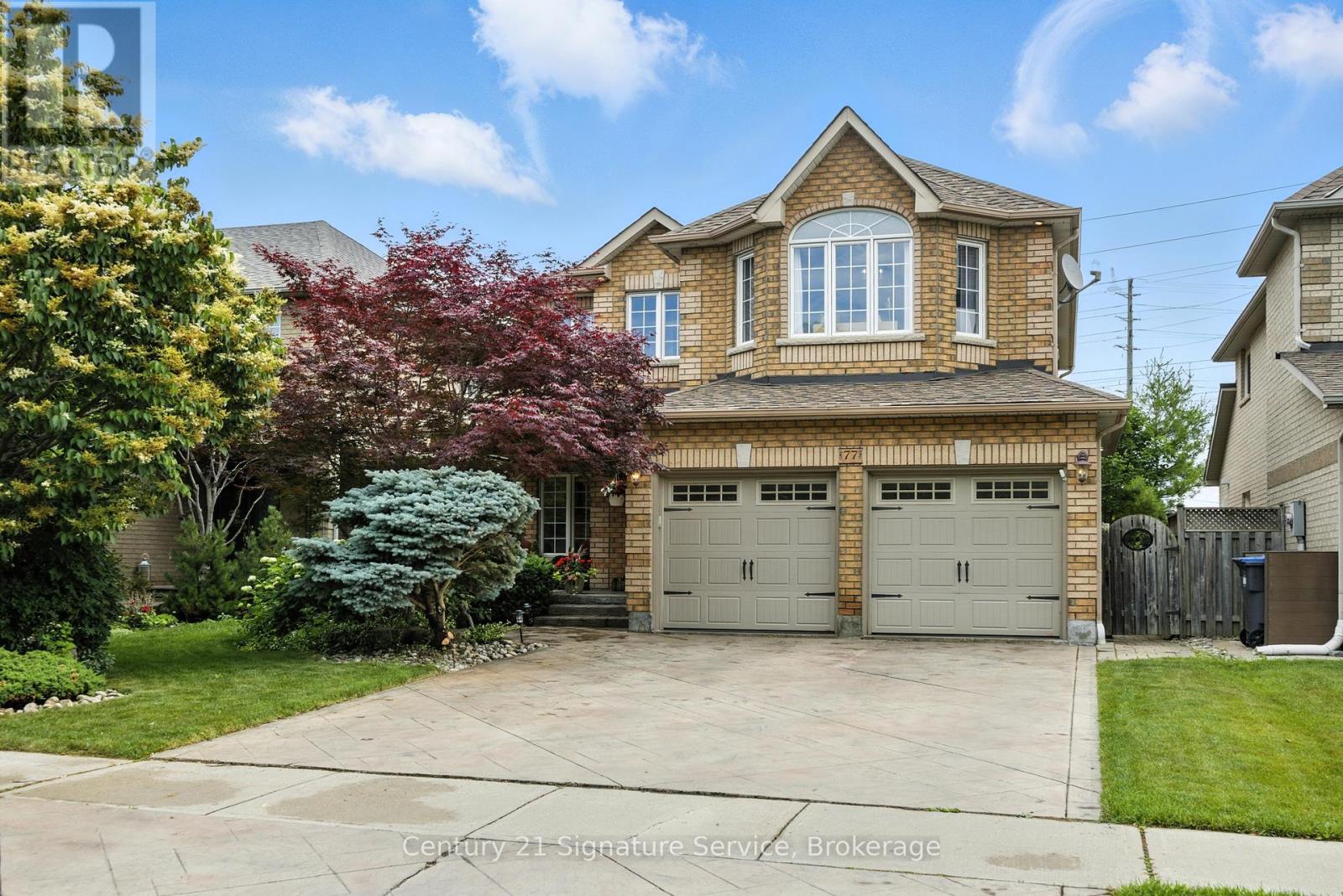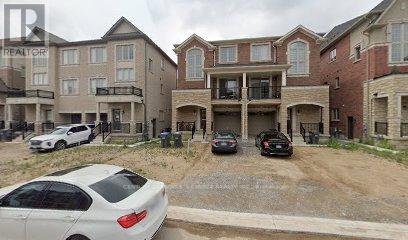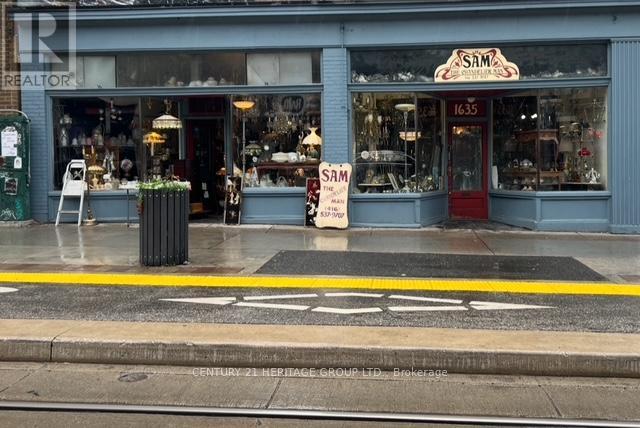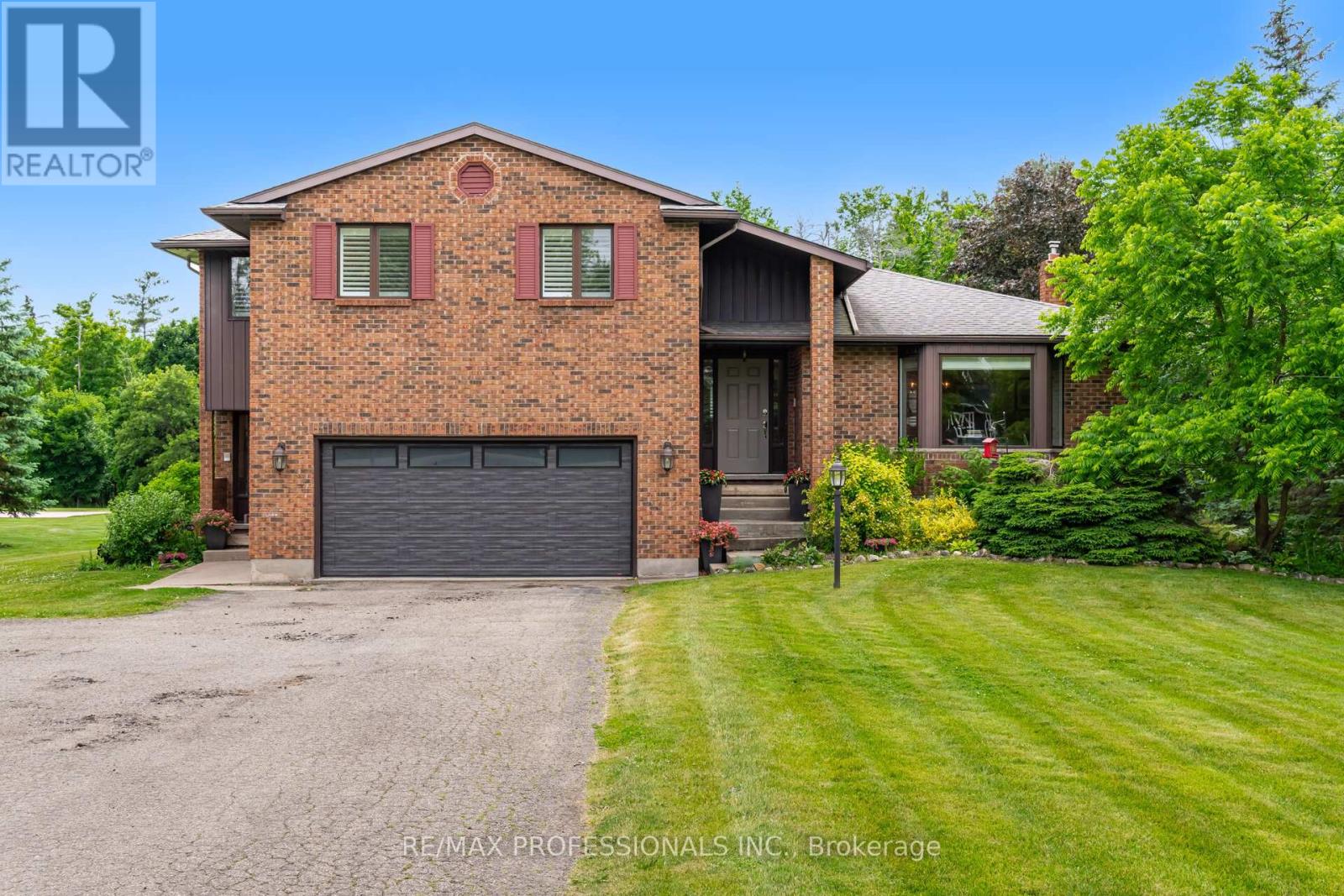403 - 2250 Bovaird Drive E
Brampton, Ontario
One Fully Furnished Professional office in a state-of-the-art building available for lease. Situated next to Brampton Civic Hospital. Spacious room with a Shared Kitchen and Common Boardroom. Big and bright offices. Excellent Opportunity For Professional Business Owners, Accountants, Lawyers, Real Estate Brokers, and Insurance Advisors. (id:53661)
26 Rockbrook Trail
Brampton, Ontario
Beautiful End Unit Freehold Townhouse Just Like Semi W/3 Separate Entrances, Modern Floorplan, Contemporary Elevation, Large Soaring Windows & Ground Floor Walk Outs To Pristine Yard. Huge Separate Family & Living Room. Large Chef's Delight Upgraded Modern Kitchen With W/O To Deck. 3 Good Size Bedrooms - Master Bedroom With 4Pc Ensuite Washroom. Walkout Basement With 1 Bedroom. Sleek Hardwood Floors,.Second entrance from Garage!! (id:53661)
907 - 1400 Dixie Road
Mississauga, Ontario
Step into this spacious 2-bedroom, 2-bathroom condo at The Fairways, boasting almost 1500 sq ft of refined living space. Oversized, west facing windows flood the unit with natural light, creating a serene atmosphere that complements its enviable views over Lakeview G.C, pool terrace and gardens. Truly an oasis in the city, nestled on 5.5 acres of beautifully landscaped grounds, this award-winning condo- voted GTA's Condo of the Year in 2021 - delivers a true country club lifestyle. Residents enjoy exclusive amenities such as a heated in-ground pool, tennis courts, shuffleboard, pickleball court, BBQ area, workshop, library, gym, billiards room, sauna and car wash facilities. The McMaster heritage house serves as the perfect venue for special events (ample visitor parking), while 24-hour security and a weekday concierge offer peace of mind. Conveniently located near major highways, GO station, Pearson airport, Sherway Gardens plus the many restaurants and shops in the Old Village of Port Credit. An easy walk to the lake. Discover luxury living where elegance meets comfort. The Fairways is more than just a residence: it's a community designed to inspire and indulge. (id:53661)
Ph 106 - 412 Silver Maple Road
Oakville, Ontario
Brand-new 1-bedroom plus den, 1-bathroom condo at The Post by Greenpark Group offers stylish,modern living with 10-foot ceilings and thoughtfully designed interiors in Penthouse floor .Boutique Style Condo located in the Prestigious North Oakville. Spacious & Full of Sunlight, 1Bedroom Suite with a Large Den & Balcony. High Quality Finishes, Custom Designed Kitchen Cabinetry, Quartz Countertop, Stainless Steel Appliances, In- suite Laundry, Energy EfficientThermal Glazed Windows, Energy Voice Communication System & In-suite Intelligence- Package.Black-out Zebra Blinds. Exceptional Amenities include: Fitness and Yoga Facilities, Party Room,Games Room, Lounges, Co-working Spaces & Pet Grooming. Lovely views from The Post's RooftopTerrace with BBQ Stations, Fire Features and Lush Landscaping. 24-hour Concierge Service,Security & Visitor Parking. Close to Oakville Mall, Big Box Retailers, Local Cafes,Restaurants, Sports Complex, Parks, Hospital & Oakville Go Station. Mins from HWY 403. 1Parking , 1 Locker. (id:53661)
77 Esposito Drive
Caledon, Ontario
Welcome to this stunning 2-storey home located in the highly desirable South Hill neighborhood of Bolton East, offering 4 spacious bedrooms and 4 washrooms. This home is perfect for families or multi-generational living. It features 2 full kitchens, with a separate entrance providing direct access to the lower level. The interior is enhanced with timeless wainscoting throughout, the lower level includes a wine storage area, ideal for wine collectors. Outside the perfectly designed landscaped backyard, is complete with a Koi pond including fish, two covered dining areas, a built-in BBQ and a powered garden shed. Additional outdoor features include two exterior gas connections and bubbling rocks, creating a serene and functional space for entertaining or relaxing. This home truly combines charm and practicality, with an exceptional location in Bolton close to shops, restaurants and the highway. (id:53661)
5433 Tenth Line West Line
Mississauga, Ontario
1865 Square Feet.4 Bedrooms Semi In Well Demanded Churchill Meadows Neighborhood. Close To All Amenities. Upgraded Laminate Flooring In Living, Family, Kitchen And Breakfast Area. Upgraded Ceramic Floor In Hallway. Granite Countertop In Kitchen As Well In All Three Bathrooms. Stainless Steel Appliances. Detached Two Car Garage. (id:53661)
58 Hashmi Place
Brampton, Ontario
This 4 bedroom home boasts a practical and open-concept layout that allows natural light to flood every corner, creating a warm and inviting atmosphere. The spacious backyard is perfect for relaxing and enjoying the outdoors. 2 Master bedrooms * (one of the two on GF with ensuite) Convenience is unmatched, with Zoom/Brampton Transit right at your doorstep and a neighborhood plaza within walking distance. This home offers everything you've been looking for, don't miss out on this opportunity! Separate entrance**Income potential**Freshly Painted, and brand new carpet.. Must See houseBrokerage Remarks (id:53661)
1633&1635 Queen Street W
Toronto, Ontario
Business For Sale! Two store side by side, more than 40 Years in Business. "Sam the Chandelier Man". Established well known lighting and chandelier service with $$$ inventory. You will get amazed with lots antiques in the warehouse and the store! Half basement in both stores including two more gated, heated warehouse storages for extra inventories. There are lots of existing inventories as well, only few minutes drive from the store. Turn key, take this store and and well know business and make it in your design. Fantastic opportunity for someone looking to enter the lighting industry or expand an exsiting operation with solid customer base. (id:53661)
1375 Christina Court
Burlington, Ontario
Welcome to this charming 2-storey home located on a quiet court in the highly sought-after Tyandaga neighbourhood. Situated on a spacious pie-shaped lot, this property offers both privacy and a beautifully landscaped backyard. Inside, you'll find a bright and inviting living space featuring hardwood floors in the living and dining rooms enhanced by a large bow window that floods the living room with natural light. The kitchen opens to a lovely solarium featuring heated floors. This room is perfect for enjoying views of the serene, fenced backyard year-round. With four bedrooms above grade and inside entry from the garage, this home is ideal for families. The finished basement includes a generous rec room, offering additional space for entertainment or relaxation. Tyandaga is known for its mature trees, Tyandaga Golf Course and its family-friendly environment. Enjoy the convenience of nearby parks, schools, shopping, amenities, public transit, minutes to downtown Burlington and easy access to major roadways making this the perfect place to call home. RSA. (id:53661)
229 - 89 Dundas Street
Mississauga, Ontario
Stunning 1+1 Bedroom Condo for Lease at Arte Luxury Living Just South of Square One! Welcome to urban sophistication at its finest! This brand-new 1+1 bedroom, 1 bathroom condo in the heart of Mississauga offers 673 sq. ft. of stylish living space, plus a 123 sq. ft. private terrace perfect for your morning coffee or evening unwind. Located in the iconic Arte Residences, this suite combines modern comfort, upscale finishes, and unbeatable amenities, all just minutes from Square One. Suite Highlights: Open-concept layout filled with natural light Designer kitchen with dark wood grain cabinetry, soft-close hardware, and charcoal accents Contemporary bathroom with quartz counters, porcelain tile flooring, and a sleek mosaic tile shower Spacious den ideal for a home office or guest space Private outdoor terrace for relaxing or entertaining Please note: No parking included Resort-Inspired Amenities: Fully equipped Fitness Centre & Yoga Studio Rooftop Patio with Outdoor Bar, Garden & BBQ Area Concierge Service Stylish Party Room and Elegant Common Areas Prime Location: Steps to Mississauga Transit, cafés, restaurants, and essential services Minutes to Sheridan College, Cooksville GO Station, QEW/403/407, and major shopping centres. This lease opportunity is perfect for professionals, students, or anyone looking to enjoy upscale living in a dynamic, growing neighbourhood. Book your private viewing today and make this stunning condo your new home! ***Parking available at additional cost *** PLEASE NOTE CONDO IS UNDER CONSTRUCTION AND NOT AVAILABLE FOR SHOWINGS UNTIL JULY 26 (id:53661)
B208 - 5240 Dundas Street
Burlington, Ontario
Welcome to modern townhouse-style living in the heart of Burlington's sought-after Uptown Core! This unique 2-storey, ground-floor condo offers the perfect blend of condo convenience and the spacious feel of a townhome. Featuring 2 bedrooms and 2 full bathrooms, this bright and beautifully maintained suite boasts an open-concept main floor with soaring ceilings, floor-to-ceiling windows, and a walk-out patio, ideal for indoor-outdoor living. Entire unit has been Freshly Painted last weekend! The modern kitchen is outfitted with stainless steel appliances, quartz countertops, and sleek cabinetry, flowing effortlessly into the combined living and dining area perfect for entertaining or relaxing. Upstairs, youll find two generously sized bedrooms, including a primary suite with large windows. The second bedroom with a spacious open balcony, full 4-piece bath and in-suite laundry provide ample space for family, guests, or a home office. Enjoy in-suite laundry. Residents have access to excellent building amenities including a gym, rooftop terrace, party room, sauna, and more. Just minutes from shops, cafes, parks, schools, transit, and major highways, this location offers urban living with a suburban feel. Perfect for professionals, young families, or downsizers seeking low-maintenance living with a touch of luxury. (id:53661)
12130 Eighth Line
Halton Hills, Ontario
Proudly owned by the original family, this beautiful 5-level sidesplit sits on just under an acre of property in the highly coveted Glen Williams community. Offering exceptional space, versatility, and timeless charm, this home is ideal for multigenerational living or those seeking flexible investment potential. Step inside the formal front entrance into a grand foyer illuminated by a skylight above. Double French doors lead to a bright, spacious family room, overlooking the elegant formal dining room, which also features its own set of French doors and a pocket door opening into a stunning eat-in kitchen, a true heart of the home. Thoughtfully designed for both everyday living and entertainment, the upgraded eat-in kitchen boasts granite counters, High-end appliances, two sinks, pot lights, ample cabinetry, and a walkout to the backyard deck. A secondary front entrance leads to an in-law suite, complete with a generous living area, kitchenette, a well-sized bedroom with a 4-piece ensuite, and direct walk-out access to the backyard offering privacy and comfort for extended family or guests. Upstairs are three bedrooms with built-ins, a sky-lit 4-pc bath & laundry. The double-door primary suite is a private retreat with a large walk-in closet, a 5-piece ensuite, and a walk-out to a peaceful private balcony overlooking the yard. The lower level with its own separate entrance offers a large open-concept living space. It includes an enclosed den and a large walk-in pantry. With its unique floor plan and multiple entrances, this property offers a rare opportunity to convert into three distinct living spaces, perfect for multigenerational families or income potential. All set in a charming, walkable village with a vibrant arts scene, cafés, galleries, and scenic trails. Don't miss your chance to own a one-of-a-kind property in a community that perfectly blends natural beauty, heritage character, and modern convenience. (id:53661)












