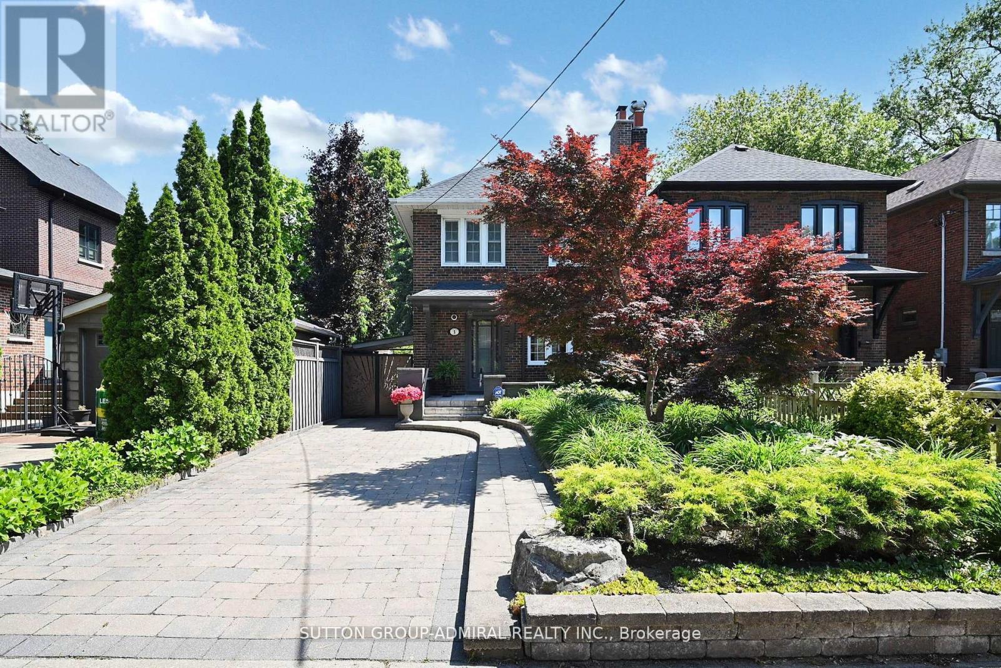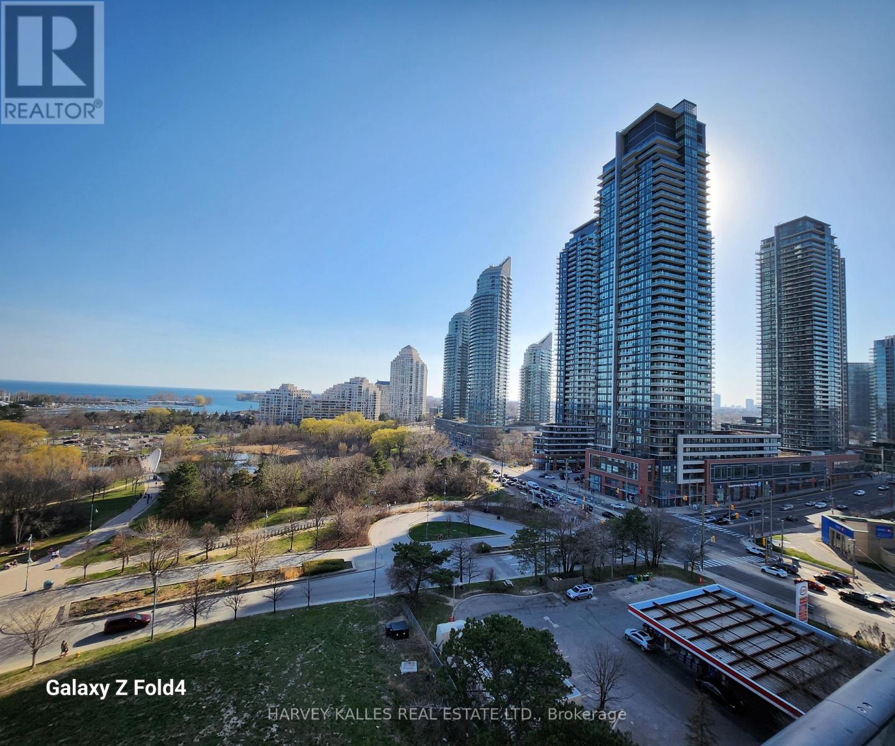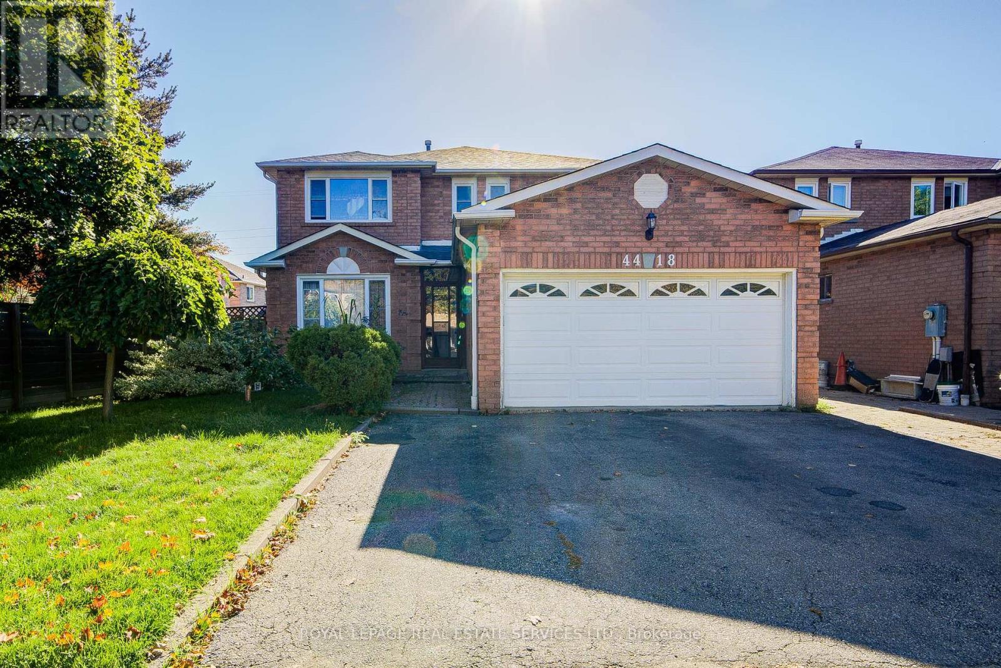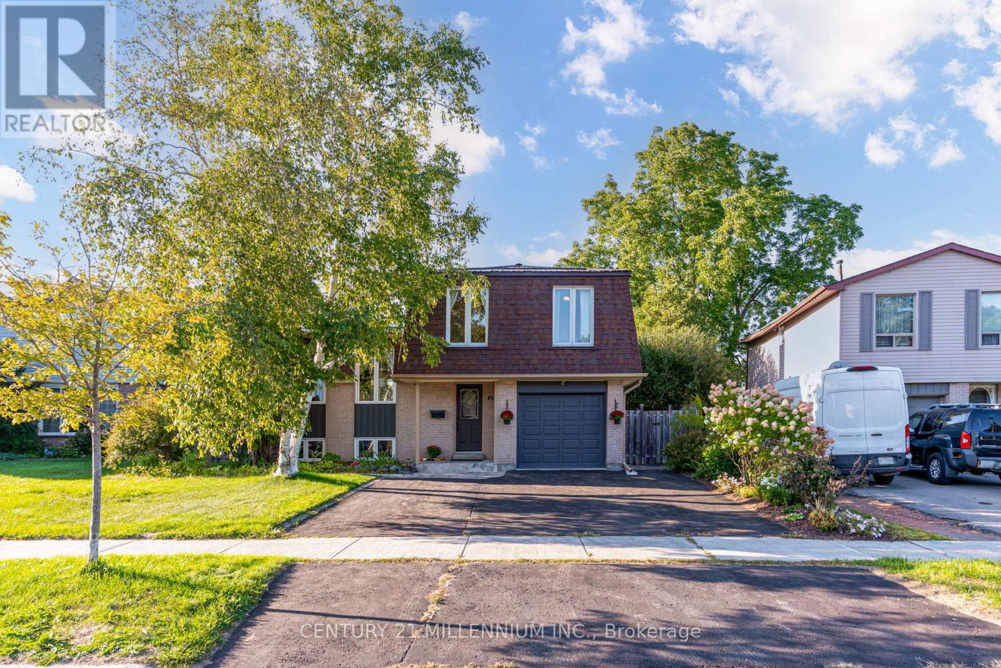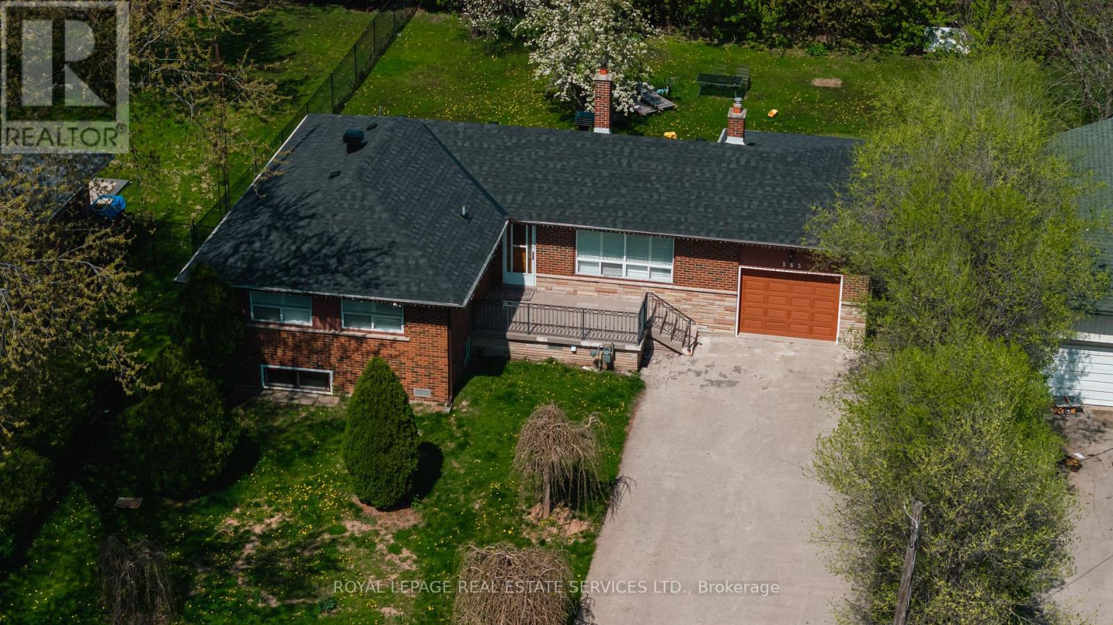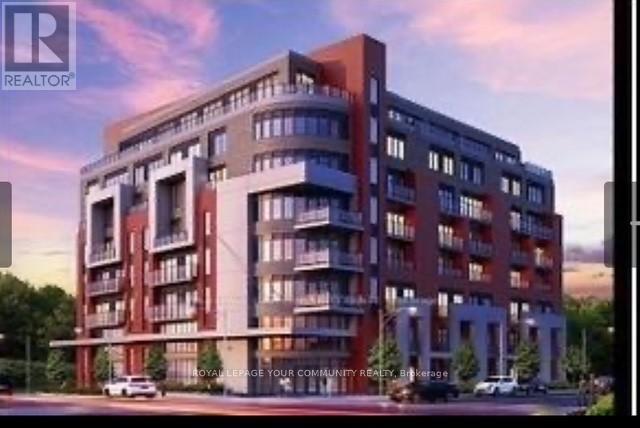1 Valleyview Gardens
Toronto, Ontario
Welcome to 1 Valleyview Gardens - where charm, character, and curb appeal come together like the perfect cup of morning coffee. This delightful detached home sits proudly on a beautifully landscaped lot in one of Toronto's most desirable pockets, the exclusive Baby Point/ Old Mill community. With its private driveway (no street-parking gymnastics here!) and original details lovingly preserved, this home is a rare gem waiting for its next chapter.Step inside and be greeted by timeless craftsmanship that whispers stories of yesteryear - think classic trim and mouldings, and just the right amount of creak in the staircase to remind you it's the real deal. The spacious layout offers plenty of room to entertain, unwind, and maybe even perfect your sourdough recipe in a kitchen that's seen generations of home-cooked meals.Outside, the lush garden offers a peaceful retreat, ideal for summer barbecues, quiet morning coffees, or simply showing off your green thumb. Perimeter fencing is all within the subject lot lines and 100% owned. Also noteworthy are a newer roof (2021), chimney (2021), and side canopy (2020). All this, just steps from Bloor West Village, Humber River, parks, schools, shops, and transit/ subway.If you're looking for a house with soul, space, and a driveway you don't have to fight your neighbours for, you've found it. 1 Valleyview Gardens - classic never goes out of style. (id:53661)
100 Sand Cherry Crescent
Brampton, Ontario
Welcome to this bright and spacious 4-bedroom, 3-bath semi-detached home in Bramptons family-friendly Sandringham-Wellington neighbourhood. Upper level only, with tenants paying just 70% of utilities. Recently updated with new flooring, fresh paint, and a modern kitchen featuring new counters, backsplash & range hood. Offers 1 garage plus 2 driveway parking. Steps to excellent schools, parks, hospitals, shopping, and transit. A perfect home for families seeking comfort, community, and convenience. (id:53661)
920 - 30 Shore Breeze Drive
Toronto, Ontario
Iconic Building by reputation and design - impressive Lobby with vaulted Ceilings/Marbled Walls. Conveniently located - minutes to QEW(Highway), vibrant community with Restaurants (e.g. Scaddabush), convenience - minutes to Costco & Gas. Ideal for WFH (current tenant), high ceilings with spectacular waterfront views. (id:53661)
23 Mosley Crescent
Brampton, Ontario
Brampton Beauty 4-Bedroom, 2-Washroom Home with Incredible Finished Basement Space! Welcome to this beautifully maintained 4-bedroom, 2-washroom home with a finished basement, perfectly located in one of Brampton's most desirable and family-friendly neighborhoods. The main level offers a bright and inviting open-concept living and dining area that flows seamlessly into a modern kitchen with ample counter space, storage, and natural light. Upstairs, you'll find two spacious bedrooms with generous closet space, while the finished basement adds incredible value with two additional bedrooms, a full washroom, and a large recreation area that can easily be transformed into a media lounge, home office, gym, or kids playroom. Whether you're a growing family, a first-time buyer, or an investor, this home offers everything you need space, comfort, and flexibility all in a convenient Brampton location close to schools, parks, shopping, and public transit. Move-in ready and packed with potential, this is the perfect opportunity to own a dream home in Brampton that wont last long! (id:53661)
Upper - 2437 West Ham Road
Oakville, Ontario
Stunning 4-bedroom, 3.5-bath home with 9 ft ceilings and a double car garage, ideally located near parks, trails, hospital, major highways, and top-rated schools. The open-concept main floor features a spacious family room and a bright breakfast area. The home showcases a custom white modern gourmet kitchen, accented by pot lights, crown moulding, porcelain tiles. The primary suite boasts a walk-in closet and a luxurious 5-piece ensuite with glass-enclosed shower, Caesar stone, and a custom vanity. The second bedroom includes its own 4-piece ensuite and walk-in closet, while the other two generously sized bedrooms share a well-appointed bath. An additional office space on the second floor provides a perfect spot for work or study. Beautifully maintained and thoughtfully designed, this home is ideal for families and professionals alike. (id:53661)
Lower - 4418 Hearthside Drive
Mississauga, Ontario
Beautiful and Spacious 2-Bedroom + Den Basement Apartment In The Heart Of Mississauga! Featuring an Open-Concept Kitchen With Breakfast Bar, Flows Seamlessly Into The Living Area. Laminate Floors Throughout Living Room, 2 Good-Sized Bedrooms, and Den. Includes a 3-PC bath With Standing Shower, Tile Floor and Backsplash. Enjoy The Convenience of a Private Separate Side Entrance In a Quiet, Family-Friendly Neighbourhood. Superb Location: Minutes to School, Public Transit, Square One Shopping Center, Sheridan College, UTM, and Hwy 403/401. Perfect For Small Families Or Professionals Seeking Comfort and Convenience. (id:53661)
2510 - 3883 Quartz Road
Mississauga, Ontario
Luxury Corner Suite at M2 City Centre! Experience modern urban living in this newer 1+Den corner unit with 760 sq. ft. including a 200 sq. ft. wrap-around balcony offering unobstructed sunset and lake views. Cecconi Simone-custom designed layouts feature approximately 11' smooth ceilings, wide-plank laminate flooring, solid core entry doors with brushed metal hardware, and 2" baseboards. The suite includes floor-to-ceiling windows, quartz countertops, built-in paneled appliances, a designer bathroom, stacked 24" washer/dryer, and motorized roller shades. The versatile den with windows and balcony access can serve as a second bedroom or office. M2 offers exceptional amenities: a striking 2-storey lobby with 24-hour concierge, hotel-style lounge, state-of-the-art fitness facility, chef's kitchen dining room, lounge/event space with fireplace, multi-purpose games room with kids' play zone, plus outdoor saltwater pool, splash pad, seasonal skating rink, playground, lounge with fireplace, and BBQ stations. Tech & Connectivity: Pre-installed Rogers Smart Home Monitoring package with smart door lock, motion sensor, door sensor, and thermostat-all app-integrated. Rogers Ignite high-speed internet with unlimited data, plus pre-wired telephone and cable outlets in living areas and bedrooms. Steps to Square One, Celebration Square, Sheridan College, YMCA, and more, with seamless access to 403, 401, 407, and 410. (id:53661)
43 Brenda Boulevard
Orangeville, Ontario
Your Private Nature Retreat in Orangeville! Welcome to 43 Brenda Blvd, where everyday living meets the beauty of nature. Backing onto a ravine with a natural stream and pond, this 3+1 bedroom, 3 bathroom home offers year-round tranquility paired with in-town convenience. Step inside to a bright, open concept main floor designed to showcase the outdoors. Large windows flood the living and dining spaces with natural light while framing peaceful views of the treed backyard. The spacious kitchen features granite counters, a centre island, stainless steel appliances, and ample cabinetry, making it ideal for both daily living and entertaining. Upstairs, three generous bedrooms provide comfort for the whole family, each with hardwood floors and abundant natural light. The finished basement is a fully self contained apartment with a private entrance, kitchen, living room, bedroom, and 3 piece bathroom. It is perfect for in law accommodation or as a rental opportunity. Outdoors, your private haven awaits. Surrounded by mature trees, the backyard offers ever changing beauty, from vibrant fall colours to a snowy winter wonderland to fresh spring blooms. The natural setting provides the perfect backdrop for relaxation, play, or entertaining. Conveniently located near schools, parks, trails, shopping, and commuter routes, this property combines everyday practicality with a one of a kind outdoor escape. Whether you are seeking a family home with income potential or a peaceful retreat in the heart of town, 43 Brenda Blvd is a rare find you will not want to miss. (id:53661)
2510 - 3883 Quartz Road
Mississauga, Ontario
Luxury Corner Suite at M2 City Centre! Experience modern urban living in this newer 1+Den corner unit with 760 sq. ft. including a 200 sq. ft. wrap-around balcony offering unobstructed sunset and lake views. Cecconi Simone-custom designed layouts feature approximately 11' smooth ceilings, wide-plank laminate flooring, solid core entry doors with brushed metal hardware, and 2" baseboards. The suite includes floor-to-ceiling windows, quartz countertops, built-in paneled appliances, a designer bathroom, stacked 24" washer/dryer, and motorized roller shades. The versatile den with windows and balcony access can serve as a second bedroom or office. M2 offers exceptional amenities: a striking 2-storey lobby with 24-hour concierge, hotel-style lounge, state-of-the-art fitness facility, chef's kitchen dining room, lounge/event space with fireplace, multi-purpose games room with kids' play zone, plus outdoor saltwater pool, splash pad, seasonal skating rink, playground, lounge with fireplace, and BBQ stations. Tech & Connectivity: Pre-installed Rogers Smart Home Monitoring package with smart door lock, motion sensor, door sensor, and thermostat-all app-integrated. Rogers Ignite high-speed internet with unlimited data, plus pre-wired telephone and cable outlets in living areas and bedrooms. Steps to Square One, Celebration Square, Sheridan College, YMCA, and more, with seamless access to 403, 401, 407, and 410. (id:53661)
169 Cowan Avenue
Toronto, Ontario
Built In 1900, This Parkdale Victorian Exudes Beauty & Character! 3 Levels Of Bright & Inviting Space Loaded With Opulent & Timeless Luxurious Comfort-Ideal For Those Seeking A Home With Historical Significance. Cowan Ave Is Located In The Historic Parkdale 'Hood Recognized As A Vibrant Artistic Community Enriched By Cultures From Around The World. It Boasts An Eclectic Mix Of Independent Galleries, Vintage Shops, Cafes, Restaurants, Also Proximity To Sunnyside Beach & The Martin Goodman Trail For Recreation. The Street Car Lines Along Queen (& King) Provide 24 Hour Routes For Easy Transit Ease To Downtown. Character & Mature Trees Are A Hallmark Of This Aged TO 'Hood & Cowan Avenue Is In The Hub Of This Tranquil Environment Surrounded By An Active Engaged Community. Rear Trellised English-Style Victorian Garden Blends The Romanticism Of An English Garden With Decorative Elements Of Victorian Design-Enjoy This Tranquil Trellised Space & The Mature Leafy Canopy. The Front Entrance Foyer Welcomes You With Lofty Ceiling Height (Almost 10 Feet!) & Stained Glass Transom Window. Spacious Principal Rooms Loaded With Victorian Details-Stained Glass, Tall Ceilings, Elaborate Fireplaces, Crown Molding, Victorian Staircase & Hardwood Floors. Heart Of The Home Renovated Vintage Kitchen Features Pocket Door Entry, W/O To Yard, Corner Gas-Burning Fireplace-The Piece De Resistance! Main Floor Powder Room Completes This Level. King-Size Primary With Vaulted Ceiling, Streaming Sunlight (3 Skylights!) (2 Windows!), Gas Fireplace & A Loft Dressing Room With Integrated Creative Storage Galore! 2 Additional Deluxe Bedrooms Both With Hardwood Floor-Note The Victorian-Era Juliette Balcony & Wrought-Iron Metal Work Railing Detail! Rear Walk-Down Enables Entry To Basement Loaded With Potential & Light! Note The Large Above Grade West Windows! Parking Is A Breeze On The Legal Front Pad! This Spacious Cherished Home Is Perfect For A Growing Family & Checks All The Right Boxes-Welcome Home! (id:53661)
365 Sandhurst Drive
Oakville, Ontario
Welcome to this beautifully updated brick and stone bungalow, nestled in one of Oakvilles most sought-after communities. Offering exceptional comfort and flexibility, this spacious 3-bedroom plus den home is filled with natural light and thoughtful finishes that create an inviting and stylish living environment. Step into a freshly painted interior featuring new laminate flooring throughout, elegant crown molding, and large windows that flood the homewith warmth and sunlight. The bright, functional kitchen is outfitted with stainless steel appliances and opens to a walk-out leading to the private backyard perfect for morning coffees, outdoor dining, or entertaining family and friends.The lower level presents a fantastic opportunity for extended family living or income potential, featuring a fully equipped second kitchen, a generously sized den (ideal as a fourth bedroom or home office), and above-grade windows that bring in an abundance of natural light. Home Features: Spacious Brick & Stone Bungalow With Great Curb Appeal. 3 Bedrooms Plus a Versatile Den (Optional 4th Bedroom). Elegant Crown Molding & Oversized Windows. Stainless Steel Kitchen Appliances. Walk-Out To Private Backyard.Finished Lower Level With Second Kitchen & Large Den. Bright Above-Grade Windows in Basement. Whether you're a growing family, multigenerational household, or savvy investor, 365 Sandhurst Dr offers the space, functionality, and location you've been looking for. (id:53661)
815 - 2433 Dufferin Street
Toronto, Ontario
Welcome to 8 Haus Condos in the heart of the City. Bachelor Suite on the Penthouse Floor. Laminate Flooring thru-out, One Parking (EV)and 1 Locker. Stainless Steel Appliances. Close to all amenities, Highways, Yorkdale and the new Metro Linx. (id:53661)

