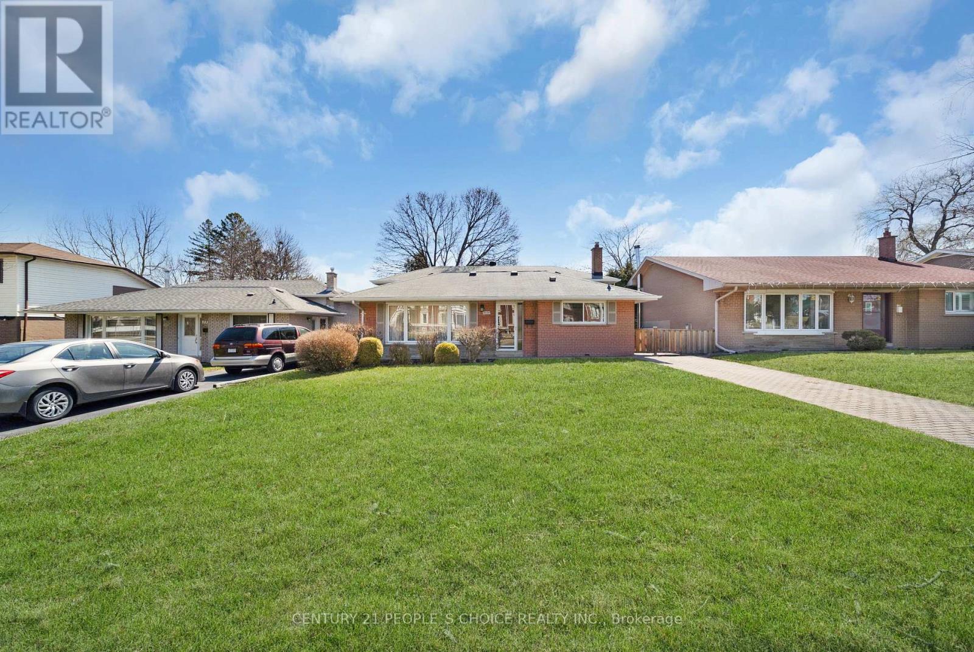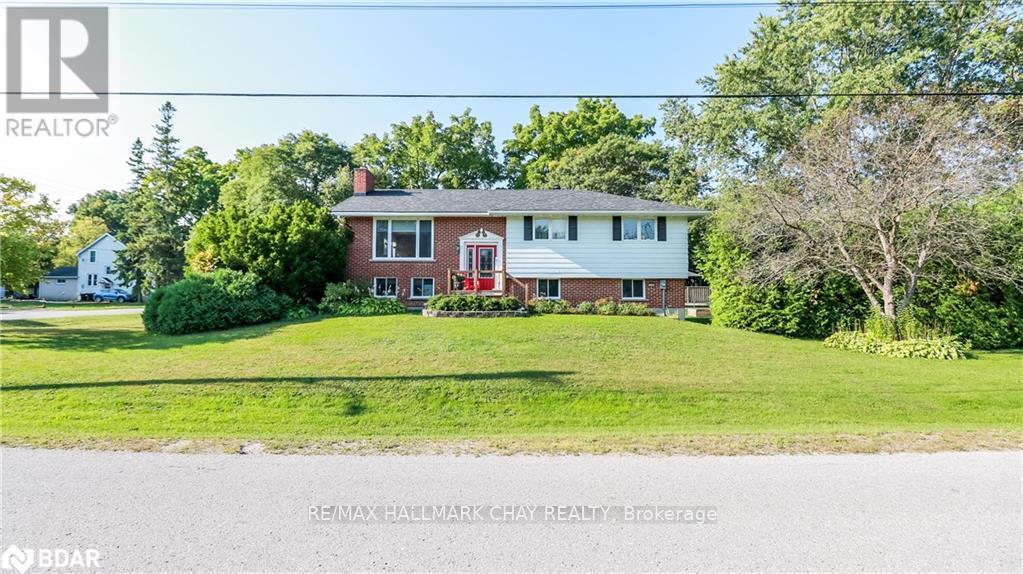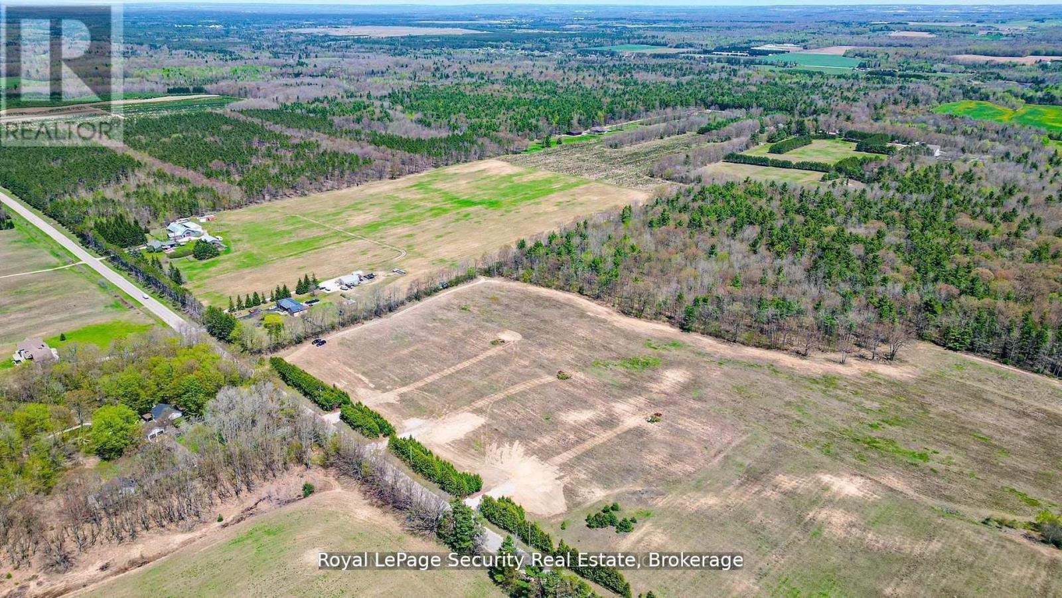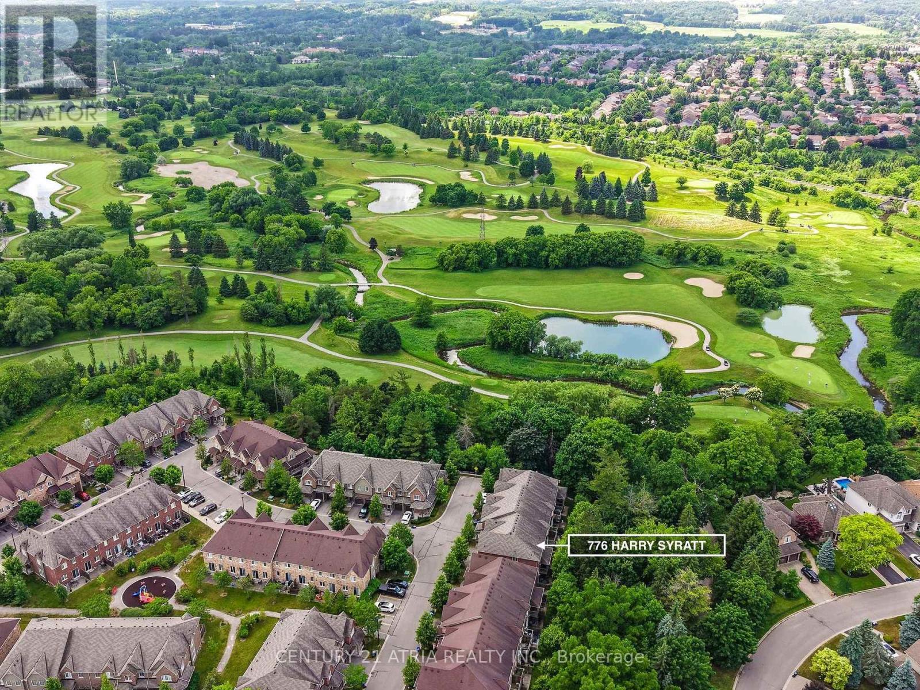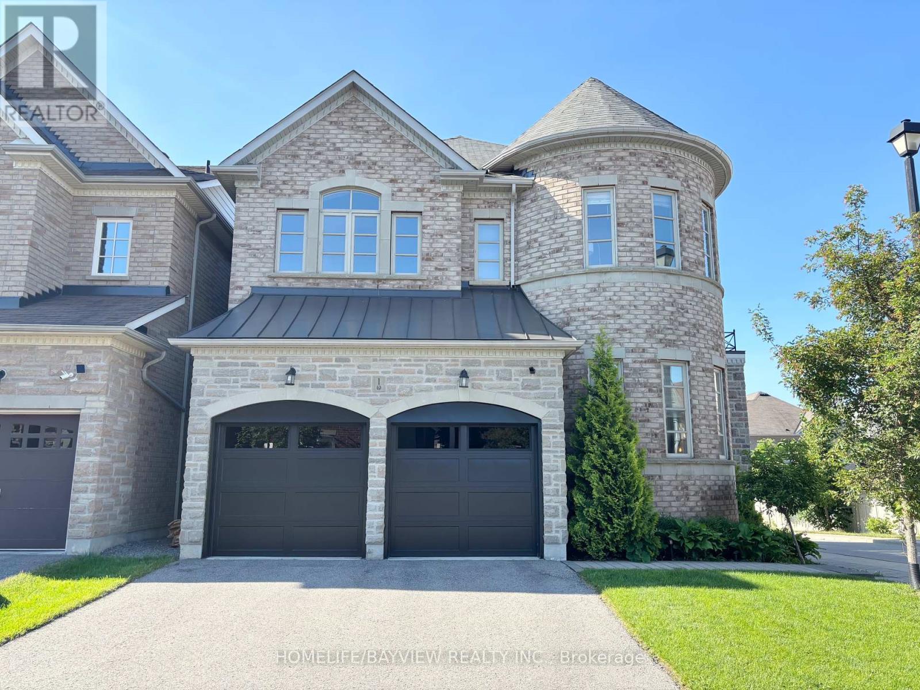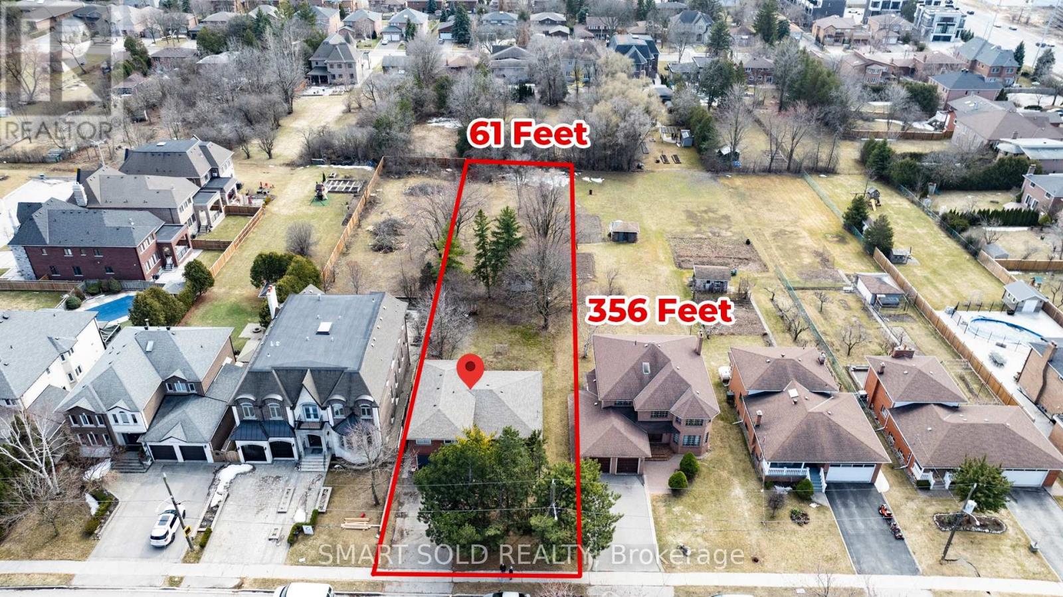2374 Truscott Drive
Mississauga, Ontario
Pride of Ownership with this home. Original owner is retired and downsizing. Charming 3-Bedroom Backsplit in Prime Clarkson Location! Welcome to 2374 Truscott Drive a beautifully maintained 3-bedroom backsplit nestled on a spacious 50 x 125 ft lot in one of Mississauga's most sought-after neighbourhoods. This inviting home offers a unique layout with generous living space across three levels, perfect for growing families or savvy investors. Step inside to find a bright and airy living room with large windows that fill the space with natural light. The functional layout includes a dedicated dining area and a well-appointed kitchen with ample cabinetry and prep space. Upstairs, you will find three comfortable bedrooms and a full bathroom, while the lower level features a cozy family room with above-grade windows ideal for entertaining or relaxing. Enjoy the expansive backyard, perfect for summer barbecues, gardening, or even a future pool. With a 50-foot frontage, theres plenty of opportunity to customize or expand. Located just minutes from top-rated schools, parks, shopping, and Clarkson GO Station, this home offers convenience and lifestyle in equal measure. Don't miss your chance to own in a mature, family-friendly community book your showing today! Open house Sat july 5th and sun July 6th from 12pm-2pm (id:53661)
15 - 41 Coulter Street
Barrie, Ontario
Experience Spacious Living in This 1,004 Sq Ft End Unit Condo, Perfectly Situated in a Serene Low-Rise Building. Revel in anOpen Concept Design, Complemented by Two Well-Appointed Bedrooms That Promise Comfort and Convenience. TheExpansive U-Shaped Kitchen Becomes a Chef's Delight with Abundant Storage Options. Abundant Natural Light Graces theInteriors, Courtesy of the Large Windows, Enhancing the Home's Warm Ambiance. The Oversized Laundry Room Not OnlyServes Its Primary Function but Also Provides Invaluable Extra Storage Space. Location is Key; Find Yourself Surrounded ByA Plethora Of Grocery Stores Including Centra Food Market, Metro, Freshco, Walmart, Loblaws, and No Frills. Plus, EnjoyThe Benefit of a Swift Drive to Hwy 400, Making Commutes a Breeze. Make 41 Coulter Your Next Residence and Live At TheIntersection Of Convenience And Style. (id:53661)
91 Frank's Way
Barrie, Ontario
Ravine Lot ! This Bright & Spacious Freehold Townhome Offers One Of The Largest & Most Practical Layouts W/Modern Finishes, Open Concept Main Floor & Inviting Master Bedroom. Commuters Will Relish With The Close Proximity To The Go Station A 5 Min Drive To Hwy 400. Features Include Pantry, Walk-In Closets & More. (id:53661)
250 Superior Street
Clearview, Ontario
Welcome to 250 Superior Street in the fast growing town of Stayner. This Super clean, well kept raised bungalow is nestled on a corner lot with beautiful mature trees. The main floor has the kitchen as the focal point of this home. With extensive cabinetry, quartz counters, open floor plan to the dining room and deck, it is perfect for entertaining. The family room is bright and inviting and with the large windows and garden doors there is plenty of natural light all day long. Down the hall there are 3 bedrooms, one a large and spacious master and the main bath with soaker tub and oversized walk-in shower which is an oasis on its own. The finished lower level is filled with potential for an in-law suite. The large recreation room has a cozy stone faced wood burning fireplace and patio doors leading to the side yard. There is also a mud room with its own separate entrance to the side yard. An additional bonus room, which could be a hobby room, gym or 4th bedroom has direct access to the garage. Finishing this level is a powder room and sizeable laundry closet. The possibilities for this floor are limited only by your imagination. Pot lights throughout, hardwood flooring and a carpet free home are just some of the bonus features found in this home. The exterior of this home has a semi-private driveway, 2 garden sheds, dog kennel and raised gardens. This home truly is a little gem. Stayner is a quaint town lined with boutique shops and eateries and is centrally located to Wasaga Beach, Collingwood and the Blue mountains and 20 minutes to CFB Borden. Don't wait, book your personal tour before it disappears! (id:53661)
57 Matteo David Drive
Richmond Hill, Ontario
Sunny & Spacious 3-bedroom Townhome In Desirable Area of Rouge Woods Community! South Clear View In the Front. Directly Access Garage. and carpet free home! Sun-filled Large Living and Dinning Room, featuring Open Concept Kitchen with back splash, New Fridge ( 2021), lots of Pantries, Large Breakfast nook directly step to the Deck backyard. Oak wood Stairs, Large nature sun lights Primary bedroom with 4 Pcs ensuite. A Cold Room in the Unfinished Basement. Enjoy BBQ in summer in private Fenced backyard. Step To Richmond Green HS, Redstone ES, Richmond Green Sporting & Community Center, Parks, Costco, Shopping Center & Restaurants. Drive Minutes To Hospital, Go-Train station, & Hwy 404. EXTRAS: the light fixture will be updated soon. Tenant Pays All Utilities including Hot water tank rent. No Pets & None Smokers Please! (id:53661)
6411 Concession Rd 3
Adjala-Tosorontio, Ontario
Beautiful clear building lot ready for your Dream Home. Sunrise / Sunset exposure, east facing, gorgeous forested backdrop. Private treed entrance with large driveways already installed. 1.6 Acres with 2 lots to choose from. Walkout elevation available. Paved road 8 minutes to town of Alliston or a few minutes to quaint town of Everett. Country living at it's best, steps to the Pine River where you can enjoy the Trout and Salmon runs every Spring and Fall or walk the managed Forest literally steps away. Perfect sandy soil is great for building. Possible VTB (vendor take back) Mortgage available for easy financing. Building plans also available. 1 of 2 remaining lots all 1.6 Acres (200 feet x 350 feet deep) Perfect Infill building lots for builders or families that would like to build and live next to each other! (id:53661)
46 - 7 Brighton Place
Vaughan, Ontario
Prime Thornhill Location Now Offering Luxury Freehold 3-Storey Townhouse for Lease. Main Floor With 9 Ft Ceiling. Hardwood Floor Throughout. Modern Kitchen: Granite Countertops And Stainless Steel Appliances. Generous Size Bedrooms. Direct Access To Your Side by Side Parking Spots. Posh Condo Amenity Access: Theatre, Gym, Billiard, Jacuzzi, Party Room, Guest Suites And More! Quiet Complex & Excellent School Zone! (id:53661)
776 Harry Syratt Avenue
Newmarket, Ontario
Welcome to a rare offering in the distinguished enclave of St. Andrews Fairways, an executive end-unit townhome that defines elevated living. Nestled against a private expanse of greenspace and embraced by the mature trees of St. Andrews Golf Course, this residence offers serenity and refinement. This home impresses with professionally landscaped grounds, upgraded natural stone entry and back patio, plus a distinctive rock garden exclusive to this lot. Step inside to discover nearly 2,000 sq ft of meticulously maintained interior, with no carpet on every level, where tasteful upgrades and thoughtful design come together in perfect harmony. The main level is finished with seamless hardwood flooring through the foyer and kitchen to create an uninterrupted sense of flow. Soaring 9' smooth ceilings with recessed lighting elevate the atmosphere, while expansive windows frame treed vistas. Enjoy the best layout in the area, the living room overlooks a tranquil treed setting with a walkout leading to the covered balcony, an idyllic setting for morning coffee and sunset views. Upstairs features new hardwood floors '21, three generously sized bedrooms including a sun lit primary retreat with treed vistas, large walk-in closet with custom built-ins, and updated ensuite. The lower level offers a rare walkout to the backyard oasis, an ideal setting for a private guest suite, finished with new antimicrobial luxury vinyl flooring & cork underlay '24, plus a renovated laundry room with custom built-ins. Additional highlights include upgraded vanities & countertops, custom closet systems, upgraded light fixtures, upgraded paint '25, new carpet on basement stairs '24, gas BBQ hook up, and direct access to the garage from inside. Located moments from top-rated schools, nature trails, transit, and major amenities. Rarely does a townhome of this calibre become available in such a coveted setting. Welcome to the beautiful end unit townhome in St Andrews Fairways you've been waiting for! (id:53661)
12 Crittenden Drive
Georgina, Ontario
Welcome to 12 Crittenden Dr - a move-in ready gem in one of Keswick's best family - friendly neighbourhoods! This 3-bed, 3-bath townhome is ideal for 1st-time buyers, families, downsizers & investors. Great layout w/ safe, wide staircase - perfect for kids & seniors (2025). The bright eat-in kitchen features ample storage & S/S appls - ready for your dream reno! Open-concept main level boasts large windows, hardwood floors & flows into a finished W/O basement w/ rec room, laundry (2021 S/S washer/dryer), & bonus storage lifts. Upstairs you'll find 3 spacious bdrms incl. a primary suite w/ W/I closet & updated ensuite. New laminate on upper level (2025). Enjoy a newly stained deck (2025) for outdoor entertaining, plus fresh ext. paint (2025). Located near top schools, parks, shops, & just mins to Hwy 404. Walk to the brand-new MURC, The ROC & Ice Palace - fun for all ages, year-round. Stylish, solid, & full of potential. Offers anytime - don't wait! UPDATES: Front Windows (2018), Roof (2019), HWT - Rental (2018), A/C (2022), S/S Kitchen Appls (2021), Washer/Dryer (2021), Bathroom Vanities - Primary & Bsmt (2025), All Toilets (2025), Upstairs Laminate (2025), Stairs Carpeting (2025), Light Fixtures (2024), Exterior Paint (2025), Deck Stain (2025). (id:53661)
44 Bayel Crescent
Richmond Hill, Ontario
Beautiful brand new top to bottom renovation with modern elegant interior, bright, spacious detached home in a high demand area with high school ranking. Finished basement, hardwood floors throughout, wood staircase, pot lights, high quality finish bathrooms, brand new stainless steel appliances, brand new windows and much more. Safe & Friendly Neighborhood With a Short Walk to Park, Bayview/Elgin Mills Intersection For Public Transit And Plaza (RBC, Shoppers, Tim Hortons, Restaurants) . Minutes To Richmond Hill Go Train/Costco/Hwy 404/Library.Top Ranking Redstone Ps & Richmond Green Ss. (id:53661)
1 Plantain Lane
Richmond Hill, Ontario
Welcome to this beautifully updated 4+2 bedroom, 5-bathroom home situated on a premium corner lot in one of Richmond Hill's family-friendly neighborhoods. Boasting over 3,100 sq. ft. of thoughtfully designed living space, this home combines luxurious upgrades with functional living.Step inside and be greeted by an abundance of natural light streaming through gorgeous, oversized windows that surround the home. The main level features an open and inviting layout with elegant hardwood floors throughout and modern pot lights that add warmth and sophistication to every room. The chef-inspired kitchen is equipped with premium stainless steel appliances, including a GE Café stove, and a reverse osmosis water purification system. Enjoy seamless indoor-outdoor living with a walk-out basement, complete with a second kitchen, perfect for in-laws, guests, or rental potential. Over $100,000 in recent renovations include a brand new front and patio door, modern garage doors, and professionally landscaped interlock and water irrigation system in the spacious backyard, ideal for entertaining or relaxing. Located on a quiet, tree-lined street just steps from several parks and green spaces, this home is perfect for growing families seeking comfort, style, and convenience. (id:53661)
75 Stockdale Crescent
Richmond Hill, Ontario
Rare Opportunity! Massive 61 Ft X 356 Ft Lot In Richmond Hill Core Community! This Exceptional Property Offers An Extra-Deep 356 Ft Lot With South-Facing Back Yard, Providing Endless Possibilities For Redevelopment, Custom Home Construction, Or Future Expansion. Nestled In A Prestigious Neighborhood Surrounded By Multi-Million Dollar Customized Homes, This Rare Find Is Perfect For Those Looking To Build A Grand Estate Or Maximize The Lands Potential. Walking Distance To Hillcrest Mall And Rutherford Marketplace, Various Selections of Grocery Stores (T&T, Longo's, H-Mart), Minutes to Mackenzie Health Hospital, Great Schools (St. Theresa Of Lisieux Catholic High School, Alexander Mackenzie High School) and Multiple Choices of Golf Clubs. Close To Hwy 7, 407, 400. This Prime Location Combines Convenience With Exceptional Value. A Truly Unique Opportunity To Own A Massive Lot In One Of Richmond Hill Core Communities. (id:53661)

