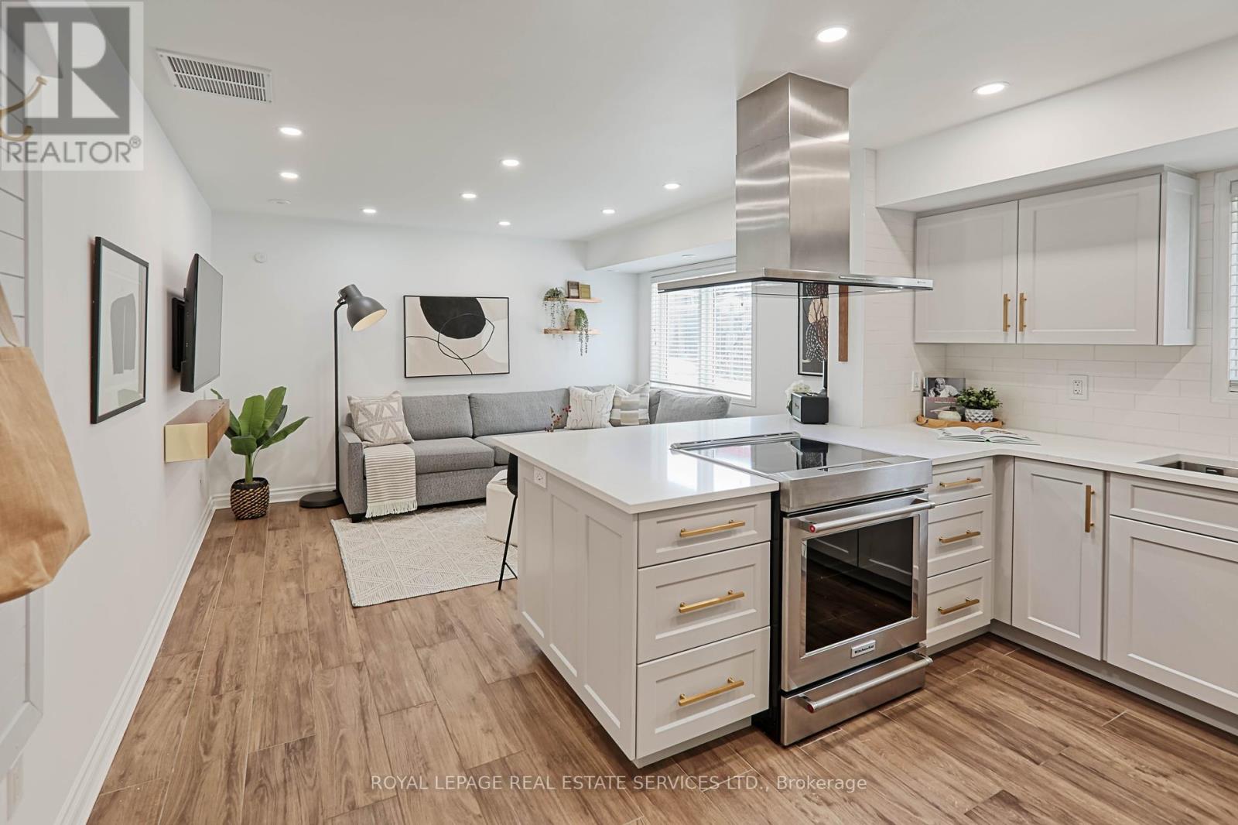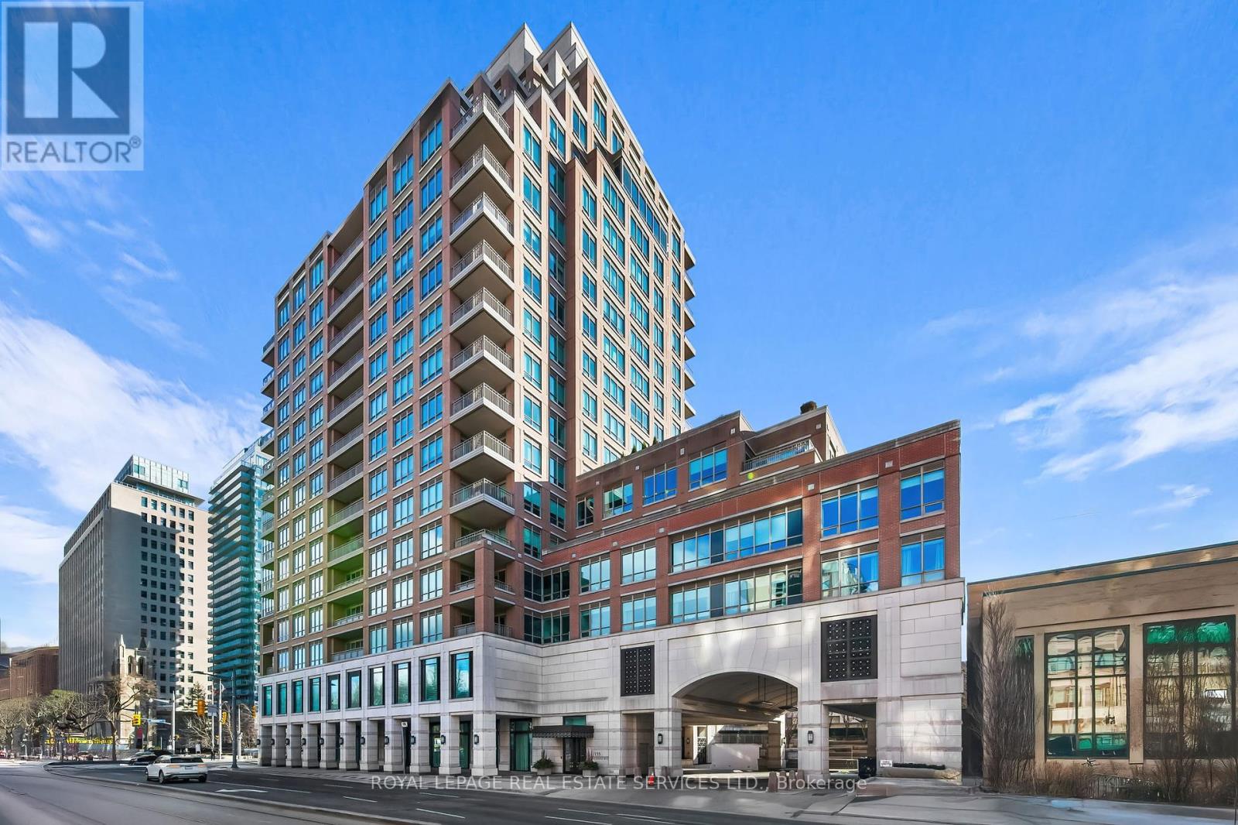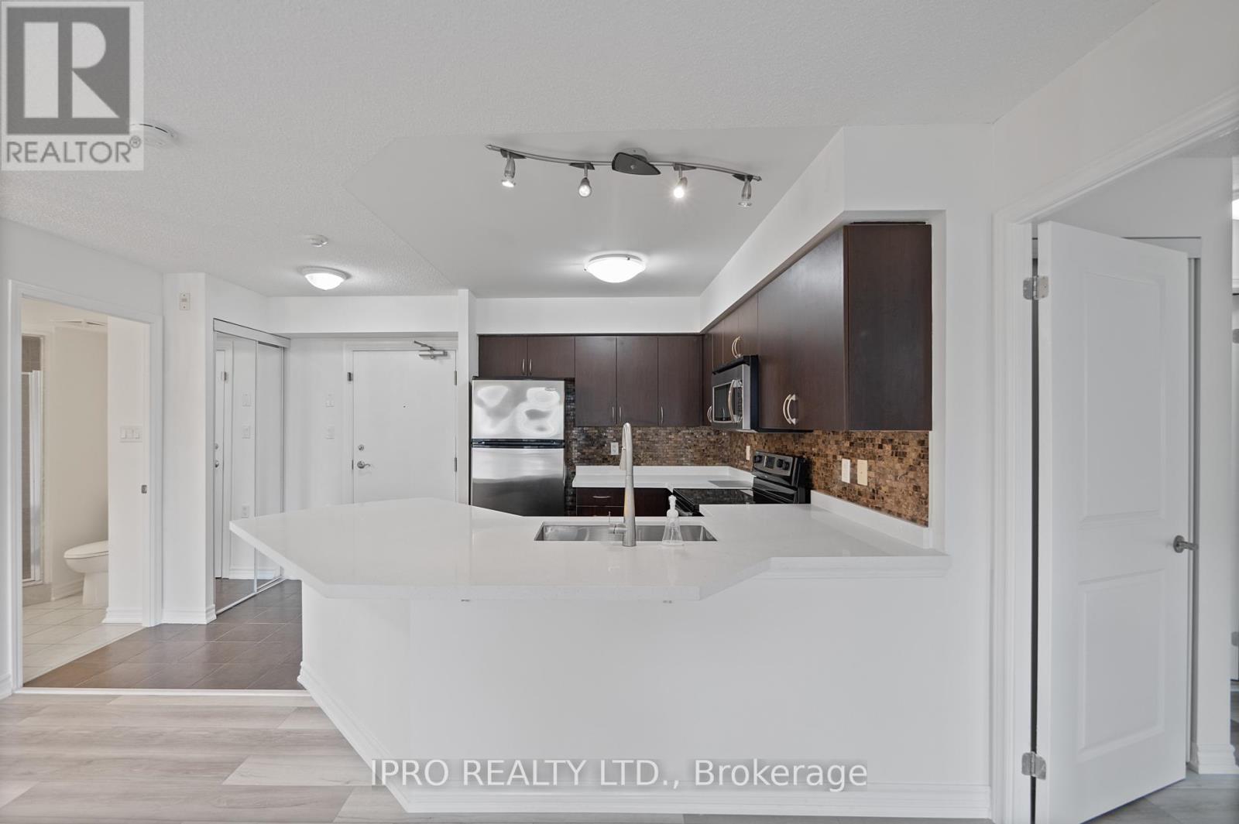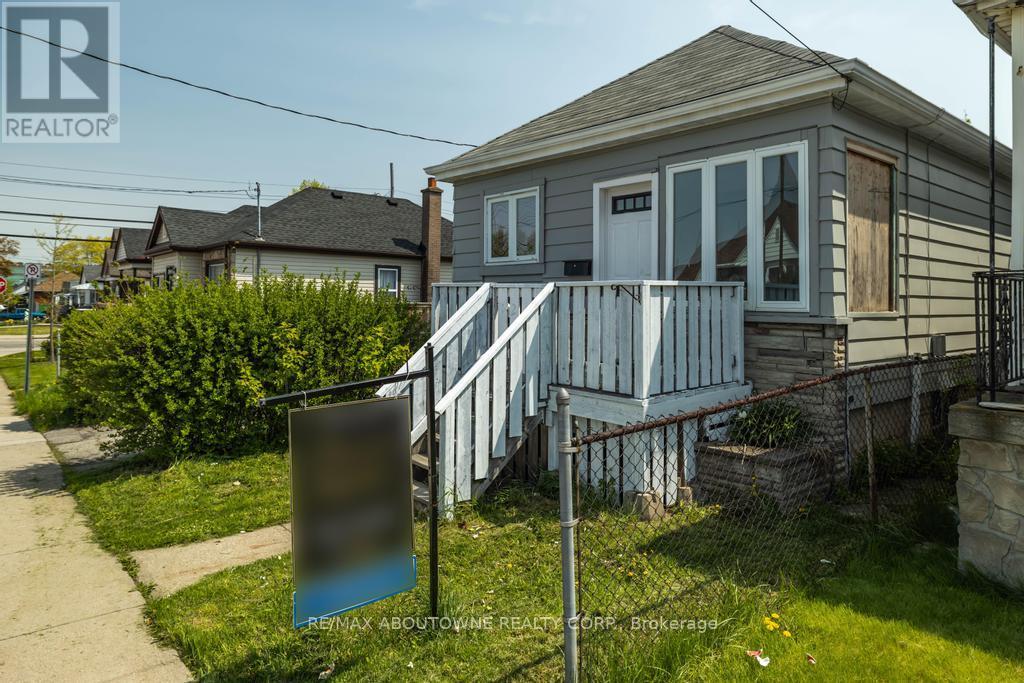540 - 15 Iceboat Terrace
Toronto, Ontario
Luxury One-Bedroom Condo, Heart Of Downtown, Close To All Amenities, Bright & Spacious, 24 Hours Concierge, Walking Distance To Ttc, Financial District, Rogers Centre, Cn Tower, Park, Great Shopping, Entertainment.Amenities Include: 24 Hr Concierge, Indoor Pool, Gym, Party Room And Many More! *One Parking & Locker Included*. (id:53661)
113 - 40 Merchant Lane
Toronto, Ontario
Welcome to TH113 - 40 Merchant Lane -- a bright, stylish 4-level high RENOVATED coveted END-UNIT TOWNHOME nestled in one of Toronto's most dynamic and rapidly growing neighbourhoods --Trendy Dufferin Grove! A beautifully RENOVATED interior featuring a sleek, modern kitchen (2021) with stainless steel appliances, gleaming quartz countertops and UPDATED FLOORS THROUGHOUT including cozy HEATED FLOORS on the main level. Sun-drenched west-facing windows bring warmth and natural light into every corner of this home. You're surrounded by some of Toronto's most sought-after neighbourhoods including; Roncesvalles, The Junction, High Park and Bloordale Village -- plus just steps from local gems like Stedfast Brewing Co., Spaccio West and Ethica Coffee Roasters with more new favourites are popping up all the time! This move-in-ready home boasts two generously sized bedrooms, two full baths, two dedicated office spaces, ample storage, in-suite laundry, two Juliette balconies and a ROOFTOP TERRACE with a BBQ gas line -- perfect for entertaining or unwinding under the stars. Underground parking and a storage locker are also included. Set in a welcoming, pet-friendly community, you'll also enjoy access to visitor parking, a children's playground and a fully fenced dog run. With DUNDAS WEST and Lansdowne subway stations, the UP EXPRESS, bike paths and GO Transit all within walking distance, commuting or exploring the city has never been easier. Don't miss your chance to live in this super vibrant urban pocket with a true neighbourhood feel! (id:53661)
6810 - 10 York Street
Toronto, Ontario
Spectacular 3 Bedroom + Family Room Which Could Be 4th Bedroom At Tridel's Ten York Spacious With Panoramic Views Of The City And Lake with south west and north exposure. 2551 Square Feet With Many Custom Improvements. Gaggenau Chef's Kitchen With Quartz Countertop Island, Hardwood Throughout, Redesigned Master Bedroom With Two Custom Fitted Walk-In Closets, All Windows With Motorized Blinds. Across Street From Scotiabank Area And Underground Path Network To Take You To Financial District. Includes 2 premium parking spaces. Amenities include - THE SHORE CLUB featuring state-of-the-art fitness/weight areas, party, games, billiards, theatre and spa rooms. Spin Yoga studios with a juice bar, lounges, guest suites and an outdoor pool with tanning deck. (id:53661)
205 Wychwood Avenue
Toronto, Ontario
205 Wychwood Avenue sits on a quiet and family-friendly treed avenue surrounded by recently restored and newly built homes. Short walk to St. Clair West, and Bathurst Street. A 1 & 1/2 story house with 4 bedrooms, 4 piece bath. Ideally suited for a new build for a family that always dreamed of living near the best stretch of St. Clair West. A 25 x 130 foot lot with an existing architecturally designed & fully approved new build home with a separate coach house that would be accessed via rear laneway. The ideal buyer would either be able to start construction almost immediately, or develop a home to re-sell to an end user. Want to discuss how to structure this deal that suits your personal needs... or do you prefer to keep this property as a rental until new ideas emerge? (id:53661)
1701 - 155 St Clair Avenue W
Toronto, Ontario
Welcome To The Avenue, One Of Toronto's Most Luxurious And Distinguished Buildings In The Heart Of The City. Unit 1701 Embodies Unparalleled Luxury, Designed By Brian Gluckstein, With The Finest Of Finishes. Multi-Million Dollar Views Of The City Await You As You Enter This Luxurious 17th Storey Corner Suite That Features Multi W/Outs To Terraces And Balcony With North, South And East Views. Measures 2891 Sf. Private Elevator Entry, Custom Downsview Kitchen With High End Built In Appliances, Open To The Eating And Den Areas. Family Rm W/ Gas FP, W/O To The North Facing Terrace. 2nd Br w 3 Pc Ensuite, Custom B/I Closets & Shelves. Primary BR Features 2 W/In Closets with B/I Custom Shelves, 4 Pc Ensuite W Steam Shower And Jacuzzi. Stunning South Views, Custom B/I Closets. Lavish Formal Dining RM And South/East Facing Living RM With W/O To The Terrace. White Glove Concierge & Valet Service, The Best Amenities, 2 Luxury Guest Suites, Gym, Pool, Hot Tub, Sauna, Yoga Room, Party Meeting Room, Car Wash, Etc. Minutes To Yorkville, Forest Hill And Yonge & St Clair. 2 Parking Spots Included, Endless List Of High End Upgrades. (id:53661)
213 - 872 Sheppard Avenue W
Toronto, Ontario
Stunning & Highly Desirable 'Richmond' Suite in Prestigious Plaza Royale! Step into this beautifully renovated west-facing suite, offering breathtaking, unobstructed views from a spacious balcony. This bright and airy unit features brand-new vinyl flooring throughout, newly installed quartz countertops in the kitchen and bathroom, stylish new faucets, and a fresh coat of paint move-in ready and impeccably clean! The generous primary bedroom boasts a gorgeous ensuite, while the unit includes a same-floor locker and underground parking. Located just steps from Downsview Subway and close to all transit options, this prime location offers both convenience and luxury. Don't miss this incredible opportunity book your showing today! (id:53661)
607 - 60 Montclair Avenue
Toronto, Ontario
Bright & Spacious Corner Suite In The Heart Of Unique Forest Hill Village! Featuring 2 Large Bedrooms, 1 Bathroom, Modern Open Kitchen With Ample Storage & Large Breakfast Bar, Granite Counters & Stainless Steel Appliances, Separate Dining Area, Open Bright & Sun-Filled Solarium, Ensuite Combo Laundry Machine, Smooth Ceilings With Halogen Lights! 1 Underground Parking & 1 Locker Included. Unique Boutique Building In Forest Hill Village With Rooftop Patio, Additional Laundry Room on the Mail Floor & On-Site Superintendent; Located In A Cul De Sac, Walking Distance To St. Clair W. Subway Stn, Loblaws, Cafes & Restaurants, Shops, Trails, Schools, & More! (id:53661)
202 - 7950 Bathurst Street
Vaughan, Ontario
Welcome to luxury living in the heart of Thornhill! 1 Year new, 2 bedroom, 2 bath condo boasting modern elegance and convenience. Step inside to discover upgraded hardwood floors throughout, mirrored closets, gourmet kitchen featuring sleek quartz countertops, stainless steel, built-in appliances, and ample storage space. Aprox. 800 sqft + Oversized private terrace, approximately 350 square feet, offering plenty of space for outdoor relaxation and gatherings. Includes 1 parking spot conveniently located next to the elevator with EV Charging rough-in, and a full-size locker for additional storage. With numerous upgrades and a prime location close to shops, restaurants, parks, and public transit, this condo offers the ultimate blend of style, comfort, and convenience. *NOT AN ASSIGNMENT!* (id:53661)
17 Brierwood Avenue
Grimsby, Ontario
Come and See The beautifully designed fully renovated 3+1 bedroom, 2 1/2 bathroom blending comfort, style, and functionality has nearly 2,000 sqft of livable space (including basement) detached home in a beautiful quiet area of Grimsby. The update create an open and airy ambiance, filling the home with natural light. The spacious layout provides multiple living areas, perfect for families, entertaining, or creating a cozy retreat. Step outside to the private backyard is your own personal outdoor oasis, featuring an on-ground pool. Whether you're hosting summer gatherings, gardening, this space has endless possibilities. Situated in an amazing location, this home is just minutes drive from Downtown, major highway access (QEW), schools, parks, the scenic Niagara Escarpment, and Fifty Point Conservation Are a perfect for nature lovers and commuters alike. Experience the best of suburban living with easy access to shopping, dining, and outdoor adventures. (id:53661)
126 Harmony Avenue
Hamilton, Ontario
Stunning fully renovated home with fully finished basement . This house offers 3+1 bedrooms 2 full baths , has been extensively renovated and loaded with upgrades. The main floor open concept design with high ceilings and hardwood floors offering a spacious living room, dining room and custom kitchen perfect for entertaining. Kitchen features brand new appliances, granite counters and back splash . Master bedroom , 2nd bedroom,3rd bedroom and main 4 piece bath can be all found on the main level. The finished basement offers an open living area , bedroom and a 3 piece bathroom all finished , also a separate entrance . Walk out from kitchen door's to great size sunroom , complete privacy in the back yard that comes with fenced yard , front of the house has a nice wooden deck. Great location!! minutes to downtown Easy access to hwy. GO train, West Harbour and close distance to bus transit. Steps to hwy and public transportation, schools, etc ... Make your appointment today . (id:53661)
195851 Grey Road 7 Kimberly Road
Grey Highlands, Ontario
Welcome To A Truly Spectacular Lifestyle Property Spanning 48.5 Acres Of Breathtaking Views And Trails Across The Enchanting Beaver Valley. Features An Architecturally Designed, Modern 4 Bedroom, 5 Bathroom Home Intentionally Crafted To Embody The Soul Of An Old Farmhouse. 10Ft Glass Doors And Soaring Cathedral Ceilings Seamlessly Integrate The Open Concept Main Living Space, Along With The Stunning Valley Vistas. Custom Kitchen With Walk-In Pantry Flows Into The Dining And Living Area, Highlighted By A Charming Rumford Fireplace. Step Outside The Covered Porch (With BBQ Hook-Up) Perfect For Al Fresco Dining And Lounging While Soaking In The Serene Surroundings. Steps From the Porch, A Fenced Garden With Raised Beds Allows You To Grow Your Own Fresh Vegetables Creating A True Farm-To-Table Experience. Wake Up Each Sunrise From The Principal Wing, Offering Panoramic Views, Walk-In Closet And Luxurious 5-Piece Bath With Soaker Tub. Another Bedroom With Ensuite And 2 Upper-Level Bedrooms With 4-Piece Bath Provide Ample Space, Views And Comfort. Heated Floors In Mud Room Ensure Feet Stay Warm And Outdoor Ski Wear Dries Quickly. Finished Lower Level Is A Haven For Relaxation And Entertainment, Featuring Sauna, Wet Bar, And Gym Area. Original Bank Barn Lovingly Restored To Capture Valley Views Is Ideal For Celebrations. Trails Are Perfect For Hiking, Side-By-Side, Tobogganing, And Snowmobiling. End Your Day By The Firepit Under The Stars. Close To Ski/Golf Clubs, Thornbury, Blue Mountain. (id:53661)
33 Summit Crescent
Wilmot, Ontario
This charming bungalow offers low-maintenance living with everything you need on one level. Featuring 2 spacious bedrooms and 2 full bathrooms, including a private 4 pc. ensuite and walk-in closet in the primary suite, this home is thoughtfully designed for comfort and ease. This open-concept layout includes a bright kitchen, cozy living room with a gas fireplace, dining area, and an extra bonus family room-perfect for relaxing or entertaining. Enjoy the convenience of in-suite laundry, ample storage, and a 3-piece main bathroom for guests. Tucked away with no rear neighbours, you'll love the added sense of privacy and tranquility this home provides. Whether you're downsizing or just looking for a simpler lifestyle, this home is a perfect fit. The Village Centre has many events and activities to offer including indoor swimming, fitness room, shuffleboard courts, darts, cards, wood working shop, exercise programs, coffee hour, billiards tables, yoga class, art class and more. Home is situated on leased land with 2025 monthly fees totaling $958 (Land Lease $533, Maintenance $275, & Property Tax $150) (id:53661)












