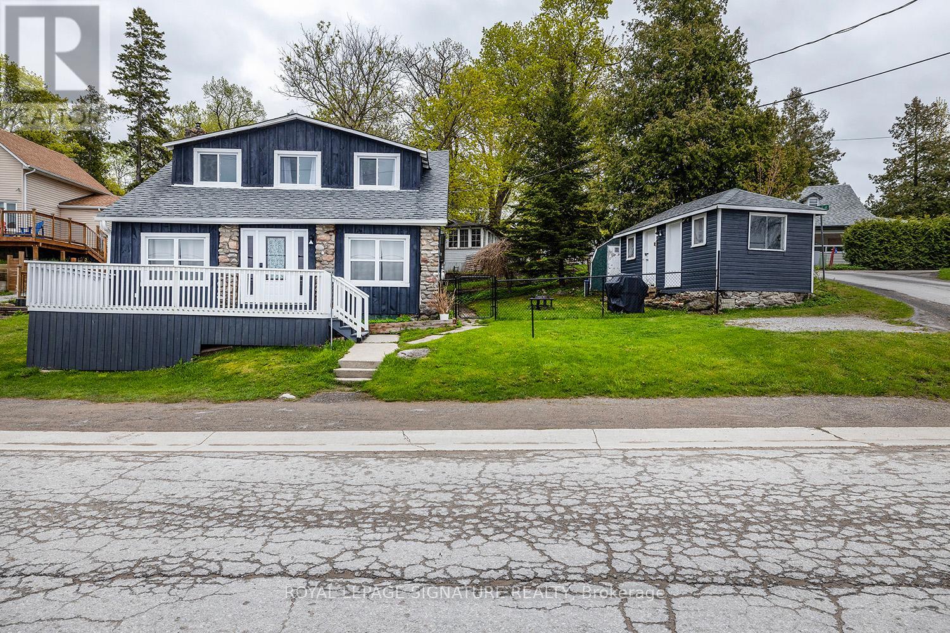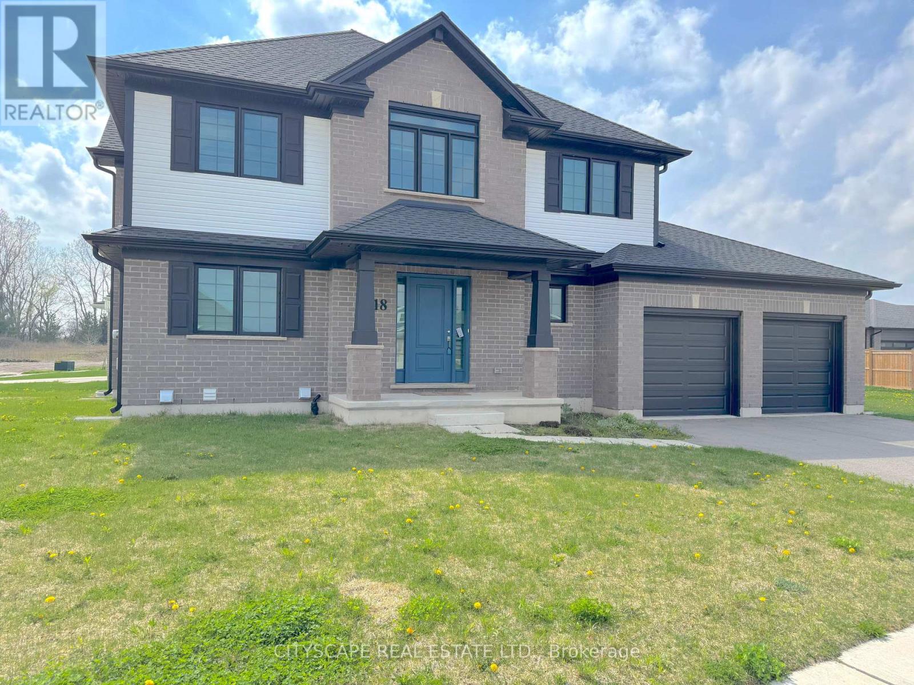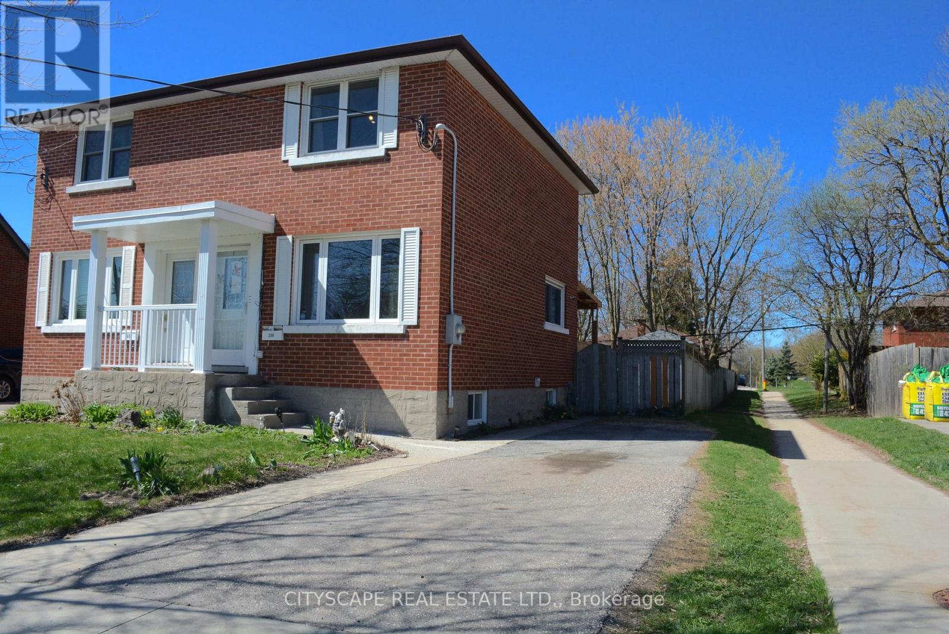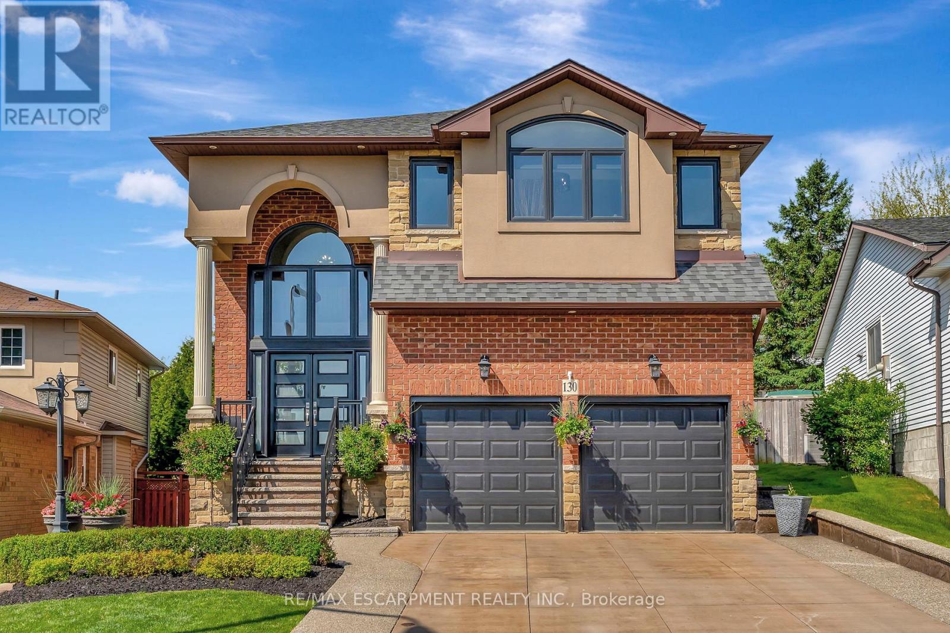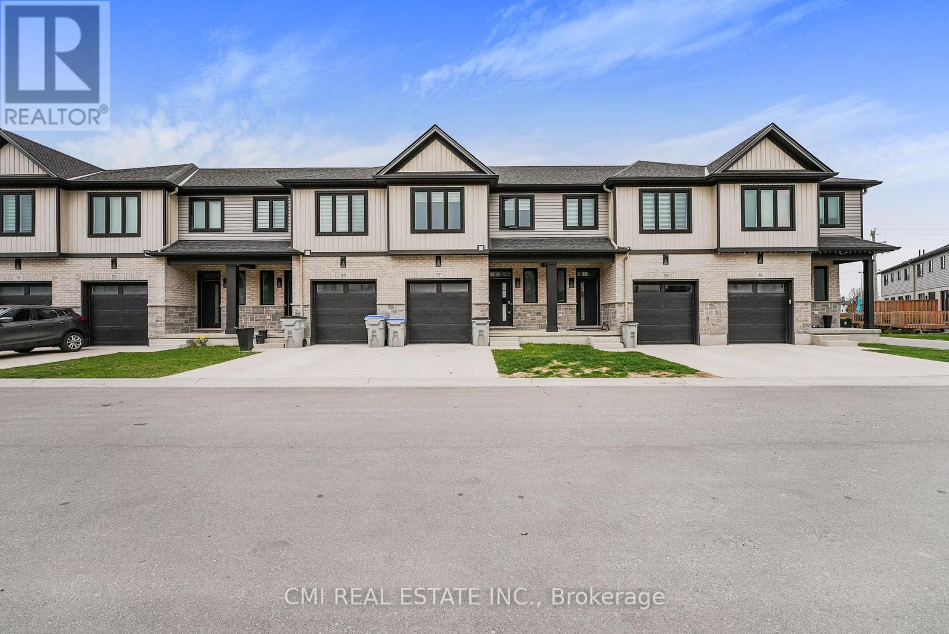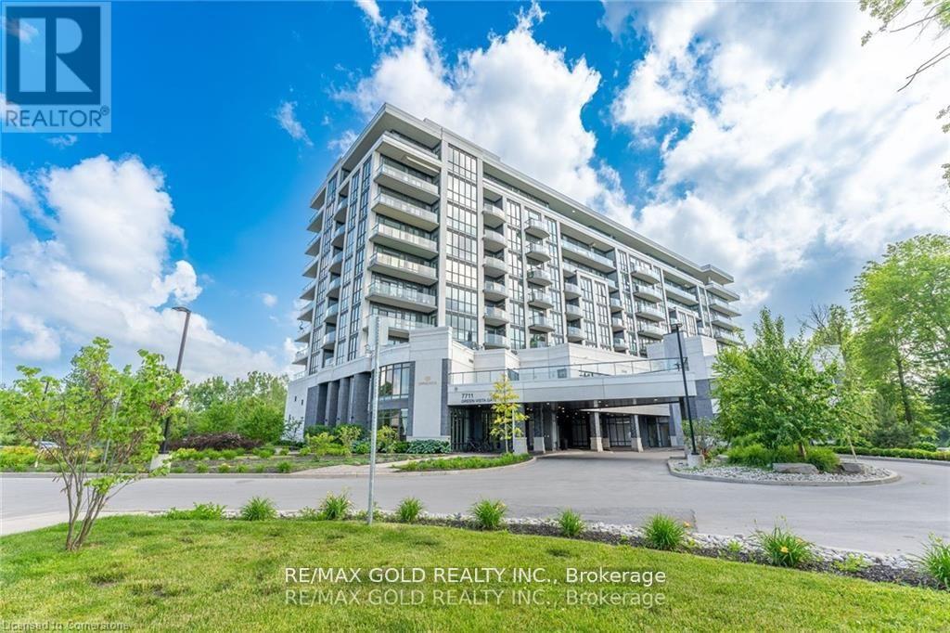339520 Presqu'ile Road
Georgian Bluffs, Ontario
This meticulously designed , Stunning east-facing waterfront property on Georgian Bay stands tall above the competition. With Two full-size kitchens, The functional still light filled layout on every level is a perfect choice for multi-generational living or savvy investors seeking additional income potential.Adding to its uniqueness is the charming boathouse a rare and valuable find in this region.Nestled on over 0.44 acres, this charming multi-level, 2-storey home includes an oversized detached garage and is conveniently located just minutes from Owen Sound and local amenities yet less than 3 hours from downtown Toronto. Skip the 400-series highway traffic and embrace the true cottage lifestyle.Inside, the light-filled main level welcomes you with vaulted ceilings, a cozy wood stove, and miles of breathtaking views. The oversized terrace is an entertainers dream, and the main floor bedrooms and full bath add convenience and flow.The upper-level loft provides extra space for storage and a potential home office. One of the two bedrooms features a private sink, ideal for a nursery or as an added convenience for retirees.The lower level showcases a modern open-concept layout with a second kitchen, dining and living area, two additional bedrooms, a full bathroom, and a walk-out perfect for privacy, guests, or rental options.With Georgian Bay as your backyard, and proximity to ski clubs, golf courses, trails, conservation areas, lakes, and rivers, this is a four-season paradise. Whether your into boating, fishing, hiking, motorsports, or hunting, this property delivers the perfect blend of work and play right at your doorstep. Whether your are looking for a full-time home or a family retreat, this is a rare opportunity to own a slice of paradise on Georgian Bay.A must-see to truly be appreciated. (id:53661)
1130 Towering Oaks Trail W
Minden Hills, Ontario
Gull River Quiet Paradise, This Five Bedroom, 4 Washroom Year Round Home Offers It All, From Jacuzzi Tub In Ensuite To Cozy Beamed Ceiling With Gas Fireplace In Livingroom. It Has A Large Sunroom Over-looking The River For Those Quiet Reading Moments. The Plumbing Has Been Replaced Throughout The Home, New Vinyl Flooring In The Washrooms, 2 New Toilets, 1 In Ensuite And 1 In Upstairs Washroom. The Rec Room Is A Perfect Man Cave With A Wet Bar And In Next Room A Large Workshop. In The Basement Also An Unfinished 6th Bedroom With The Materials There To Complete It. Loads Of Storage On This Property, 2 Garages, Sheds And A Dry Boathouse For Storing Those Toys. This Home Has A Unique Furnace Set Up, One Is Propane And One Is Wood-Burning. It Also Has A Metal Roof & Many Built-Ins Adding To Its Charm. Gull River Is A No Wake Zone, Perfect For Canoeing And Kayaking BUT For Those Water Skiers You Can Go Down Just A Short Distance To The 2 Attached Lakes, Moore Lake And East Moore Lake For Skiing And Wake Boarding, You Have The Best Of Both Worlds. The Clean And Clear Water Along The Shore Has A Sandy Bottom Great For Swimming, & A New Dock Along The Water For Relaxing. The Private Road Is Maintained Year Round By The Cottage Association For $800.Per Year. Just A 10 Minute Drive To Grocery Store And Restaurant In Norland. This Must Be Seen To Be Appreciated, Come And Enjoy This Spot Of Paradise!!!! (id:53661)
111 Hazel Street
Kawartha Lakes, Ontario
Welcome to your lakeside oasis at 111 Hazel Street, Kawartha Lakes! Great investment opportunity as this property has an approved short term rental licence for 2025. Don't miss this wonderful opportunity to own a charming 1920s Cape Cod style, 3 bedroom, 2 bath Fully furnished cottage overlooking Sturgeon Lake without the high taxes of being directly on the Trent Severn Waterway, but with all the views and amenities. The stylish open concept renovated main floor comes with vinyl plank flooring, and a propane fireplace that heats the cottage on those cool winter nights. It's freshly painted with new oversized windows throughout to take in the beautiful panoramic lake views. The kitchen has been renovated with stainless steel appliances with room for an island. The main floor comes with a powder room, laundry and mud room with back entrance. Upstairs there are three charming bedrooms and one renovated bath with tons of character. Walk out the main floor to an oversized porch, perfect for entertaining and taking in the most amazing sunsets. The side yard is fully fenced and has a couple out buildings to store all your lake toys, tools, and lawn mower. Newly replaced roof in fall of 2024 and a brand new holding tank with permit from City of Kawartha lakes (see attachments). Walk across the street to the public beach and dock to swim in weed free water. There is a boat launch just moments away to launch your boat for the day or lease a spot at the marina to leave in from May to October. Cruise lock free to Bobcaygeon, Fenelon Falls or Lindsay. Located in the heart of the heart of the Kawartha Lakes just 15 mins to Bobcaygeon or Lindsay, and 1.5 hours from GTA. (id:53661)
9 Charlotte Crescent
Kawartha Lakes, Ontario
Stunning 4-Season Waterfront Cottage on Pigeon River Escape to your dream cottage on the picturesque Pigeon River! This updated 3-bedroom, 1-bathroom waterfront retreat offers year-round comfort with recent upgrades that make it perfect for all seasons. The fully insulated home (2021) features a cozy gas fireplace and is efficiently heated by natural gas, ensuring comfort no matter the weather. Enjoy the breathtaking views and tranquility from the expansive, fully screened wrap-around porch, ideal for relaxing or entertaining. The newly updated kitchen boasts sleek stainless steel appliances, creating a modern space to prepare meals while overlooking the water. For outdoor enthusiasts, the new 2024 dock provides direct access to the river, perfect for boating, fishing, and all water sports. The large 8-car driveway, also new in 2024, ensures ample parking for family and friends. This property is a true gem for anyone seeking a peaceful getaway with the convenience of a modernized home. Whether you're enjoying the serene beauty of the river in summer or cozying up by the fire in winter, this cottage has it all! (id:53661)
118 Benjamin Parkway
St. Thomas, Ontario
Contemporary Family Home with Upgrades Welcome to 118 Benjamin Parkway, a stylishly upgraded 3-bedroom + den, 3-bathroom detached home nestled in a sought-after family-friendly neighbourhood in St. Thomas. This modern residence offers a thoughtful layout with open-concept living, elegant finishes, and functional spaces perfect for families, professionals, and entertainers alike. Designer Kitchen & Open-Concept Living Step into a chef-inspired kitchen featuring a stainless steel stove, centre island, double sink, range hood, and hardwood flooring throughout. The walk-in pantry with built-in shelving adds both style and storage. The kitchen seamlessly flows into the spacious family room, complete with pot lights, hardwood flooring, and walkout access to a private deck ideal for hosting or relaxing. Inviting Living & Dining Areas The main floor also offers a bright dining room with large windows and hardwood floors, along with a tile-floored foyer, laundry room, and a convenient 2-piece powder room. The layout is both open and functional, creating a comfortable and welcoming environment. Upper-Level Retreat Upstairs, the primary suite features cozy carpet flooring, a generous walk-in closet, and a 4-piece ensuite with tiled floors and ample space. Two additional well-sized bedrooms offer double closets and plush carpeting, while a shared 4-piece bathroom serves family and guests alike. A bonus den provides the perfect work-from-home setup or quiet reading nook. Prime Location in a Growing Community Ideally situated in a vibrant St. Thomas neighbourhood, this home is close to parks, schools, shopping, and is just a short drive to London and Hwy 401 access.118 Benjamin Pkwy is the perfect blend of comfort, convenience, and contemporary living. A must-see for buyers looking to settle into a move-in-ready home in a growing area. (id:53661)
258 Lorne Avenue
Kitchener, Ontario
**Affordable Charm in Central Kitchener - Perfect for First-Time Buyers & Investors!**Welcome to 258 Lorne Ave, an ideal opportunity for first-time homebuyers or savvy investors looking to break into Kitcheners fast-growing real estate market! This updated 2 bedroom, 2-bathroom semi-detached home is move-in ready, set on a family-friendly street in a mature and convenient neighbourhood.**Open Concept Main Floor with Modern Touches**The bright and spacious main level features an open-concept living and dining area with laminate flooring, and a functional kitchen with stainless steel appliances, vinyl floors, and plenty of counter space - ideal for entertaining or quiet nights at home.Upstairs, youll find two bedrooms with broadloom flooring, closets, and large windows, plus a 4-piece bathroom with a window and tile flooring. The finished basement includes a cozy rec room, a 3-piece bathroom, and a combined laundry area - great as a guest space, teen retreat, or office.**Great Location with Strong Growth Potential**Located minutes from schools, parks, transit, shopping, and highway access, this home is nestled in one of Kitcheners accessible and in-demand areas. Whether you're looking to enter the market, downsize, or build rental income, this property checks all the boxes - at a price that still makes sense.**Incredible value in a city that continues to grow - dont wait!****Book your private showing today and get into the market with confidence!** (id:53661)
130 Napoli Drive
Hamilton, Ontario
Welcome to this stunning 4 bedroom, 4 bathroom home offering over 3,500 square feet of thoughtfully designed living space. Perfect for families or multi generational living, this home combines comfort, functionality, and unique extras that set it apart. Step into a bright airy main level featuring a spacious kitchen with a walk in pantry, a large quartz island, stainless steel appliances, along with built in microwave and wine fridge- ideal for both everyday living and entertaining. The coffered ceiling in the dining room adds a touch of elegance, while the living room is equipped with a cozy gas fireplace that creates the perfect gathering space. The second level does not disappoint, enjoy a hardwood floored foyer, plush carpeted bedrooms, and ample storage. The larger Master bedroom suite offers a walk in closet and a luxurious 5 piece en-suite bath complete with jacuzzi tub. The fully finished lower level includes a private entry in-law suite, complete with a full kitchen, bedroom, full bathroom, and large egress windows that flood the space with natural light. A bonus room is equipped with a functional hair salon in which can be easily re-purposed to suit your needs. Step outside to a private backyard retreat, complete with an above ground pool that is tastefully framed with composite decking-perfect for summer fun and family gatherings. This home is conveniently located near all amenities, with easy access to local highways - perfect for shoppers and commuters alike. (id:53661)
57 - 601 Lions Park Drive
Strathroy-Caradoc, Ontario
Charming MT. Brydges 2-storey Condo Townhouse, like new, featuring 3+1bed, 4 bath over 1600sqft. $$$ spent on upgrades. Covered porch entry into bright foyer w/ access to garage, presenting open concept sun-filled layout. Hardwood flooring & 9ft ceilings thru-out. Chefs Eat-in kitchen upgraded w/ tall modern cabinetry, quartz counters, & breakfast centre island. Formal dining space for evening entertainment. Spacious living space ideal for growing families W/O to rear patio deck. Fully finished bedroom perfect for guest accommodation, in-laws & family enjoyment. Book your private showing now! (id:53661)
2c - 36 Grant Avenue
Hamilton, Ontario
This open-concept 1-bedroom, 1-bathroom apartment is available for lease in a stunning building built in 2022. Enjoy the peace of mind with a security system and fob access. Located just steps from both Main Street E and King St W, which places you mere steps from amenities and public transit. The apartment features 9-ft ceilings, abundant natural light, and modern finishes, including a subway-tiled bathroom, vinyl flooring, and sleek stainless steel appliances. Free exterior and interior bike storage and large storage locker rental available for extra convenience. (id:53661)
4 Wilton Road
Guelph, Ontario
Welcome to this beautifully upgraded residence, where elegance and functionality meet. A grand entrance with custom concrete steps leads to impressive double front doors featuring exquisite wrought iron and glass inserts setting the tone for the luxury that awaits inside.Step into a spacious foyer highlighted by a refinished wood staircase that adds warmth and character. The heart of the home is the stylish kitchen, complete with quartz countertops and pot lights, offering a perfect blend of form and function for both everyday living and entertaining. Also, the main floor offers modern powder room with quartz countertops and a convenient laundry room with direct access to the double-car garage ideal for busy families or multi-access living.Upstairs offers the primary bedroom which is a private retreat with a walk-in closet and a5-piece ensuite featuring a glass shower, separate bath, and ceramic tiles. Three additional bedrooms offer ample closet space and natural light. The unfinished basement including a bathroom rough-in, providing endless possibilities to customize. Located in a sought-after,family-friendly neighborhood close to parks, schools, and local amenities, this home is a must-see! (id:53661)
623 - 7711 Green Vista Gate
Niagara Falls, Ontario
** PRICED TO SELL **. BIGGEST 1 BEDROOM UNIT AVAILABLE! This 1-bedroom + den unit is spacious, adds square footage to the living area, and gives an option for an office or use the flex space for whatever you like! ENJOY THE BENEFITS OF RESORT-STYLE LIVING IN THIS LUXURY CONDO THAT OVERLOOKSTHUNDERING WATERS GOLF COURSE! Your private balcony overlooks the 18th hole and the Niagara Falls skyline. This unit ADDITIONALLY includes a large quartz countertop island, modern light fixtures, matching upgraded finishes, upgraded beveled cabinetry, stainless steel appliances, 4pc bathroom, and in house laundry. Located 10 minutes away from downtown Niagara Falls, Costco, Niagara Fallsview Casino, Walking Trails, and a Local Dog Park this PET FRIENDLY condo has it all. Amenities include brand new Swimming Pool, Saunas, Hot Tub, Weight/Cardio Room, Yoga Room, Party Room, Boardroom, and Theatre. BOOK YOUR SHOWING TODAY! ** Buyer need to assume current tenants under the existing lease agreement terms. ** (id:53661)
9 - 21 Diana Avenue
Brantford, Ontario
Welcome to Unit 9 at 21 Diana Avenue, a charming townhome nestled in the highly desirable West Brant community. This move-in-ready home boasts modern finishes, including stainless steel appliances and a open concept main-floor layout. Offering 3 spacious bedrooms, 2.5 bathrooms, and an attached garage, it has everything you need for comfortable living. The bright and open layout is highlighted by beautiful floors and an abundance of natural light. The eat-in kitchen is perfect for meal prep, with an ample counter space and storage. Upstairs, the primary suite features a walk-in closet and ensuite bathroom, along with two additional well-sized bedrooms and a full guest bathroom. The unfinished basement, complete with in-unit laundry, offers great potential for customization to suit your needs. Located close to parks, schools, and all essential amenities, this home is ready to welcome you. Schedule your private showing today. (id:53661)



