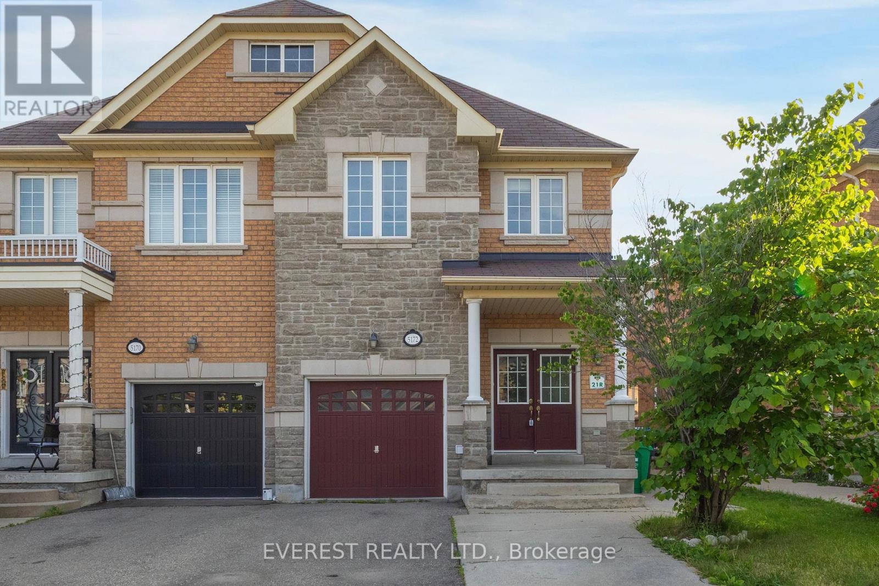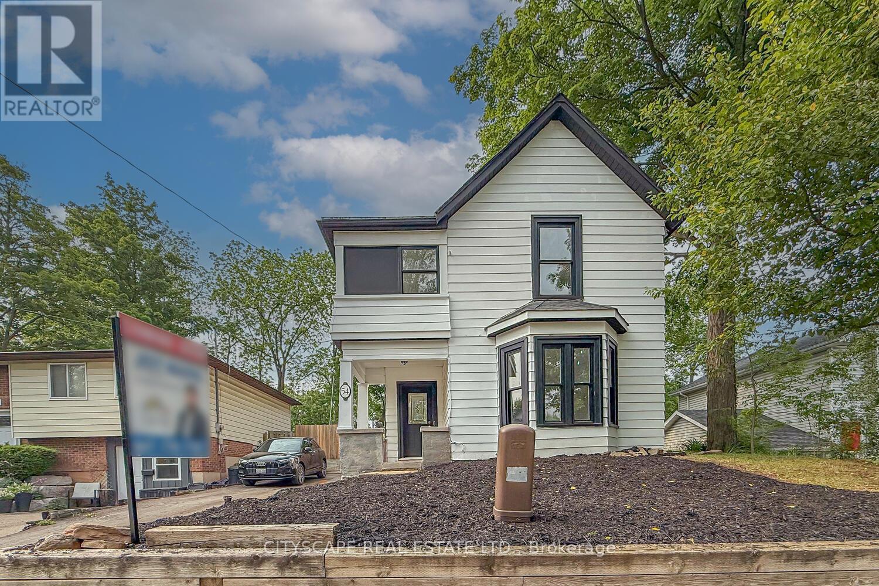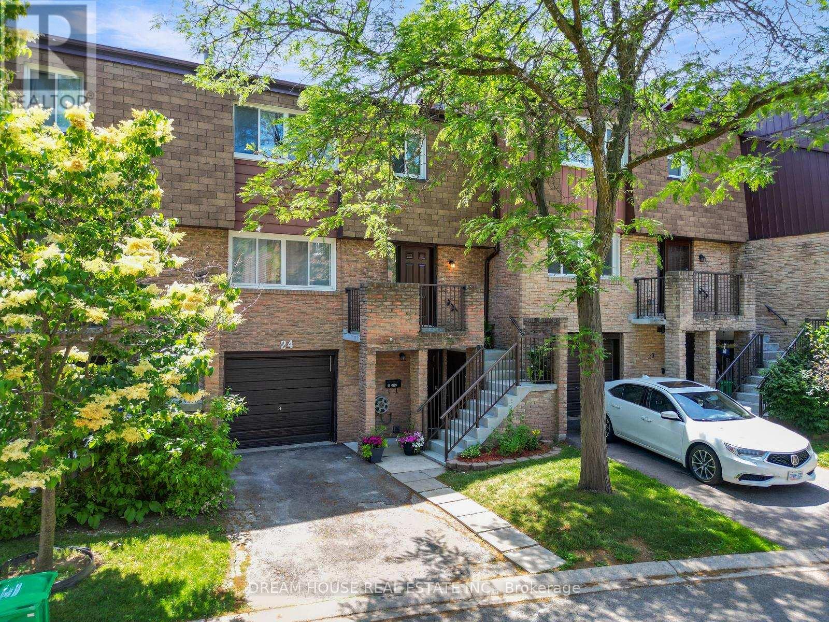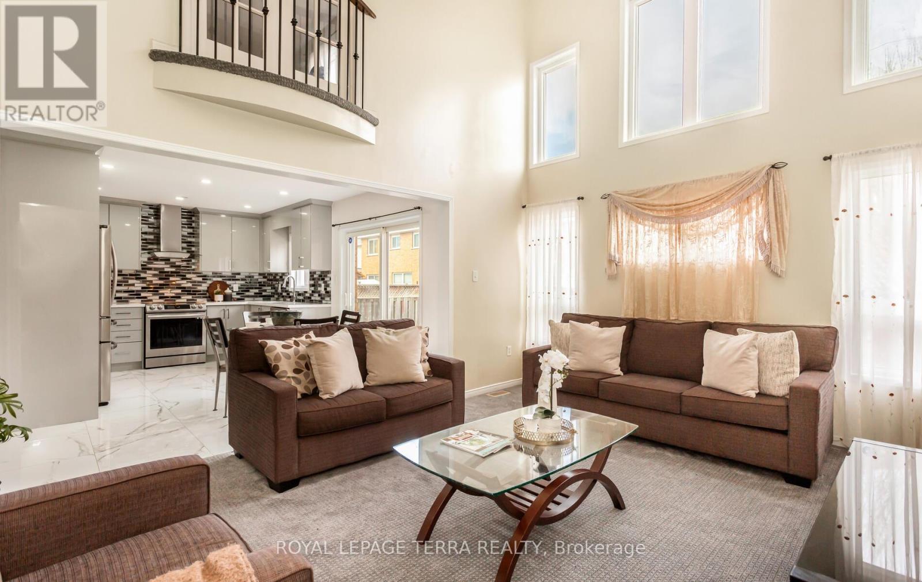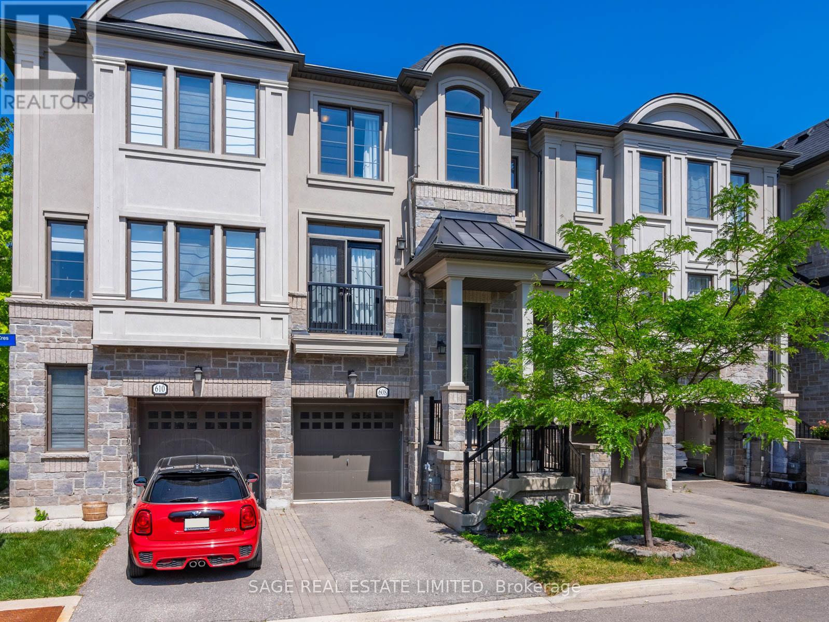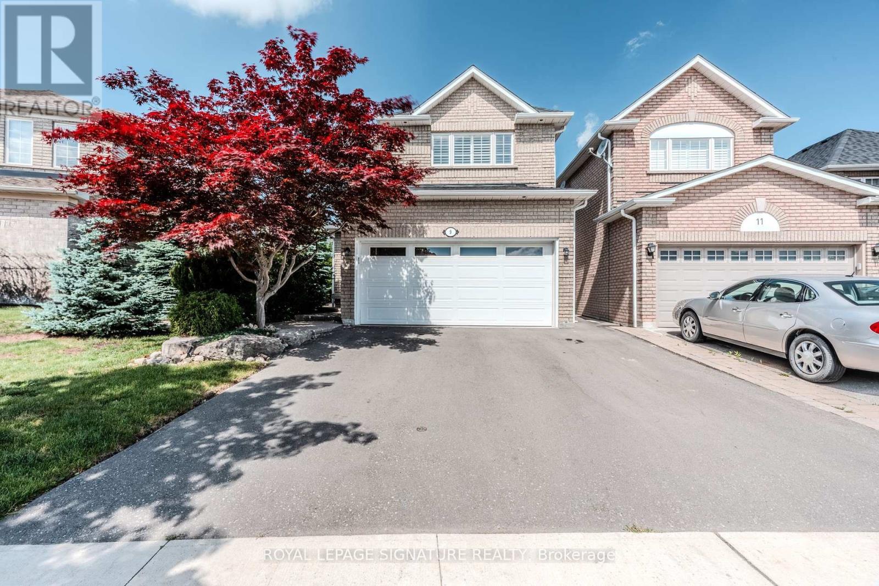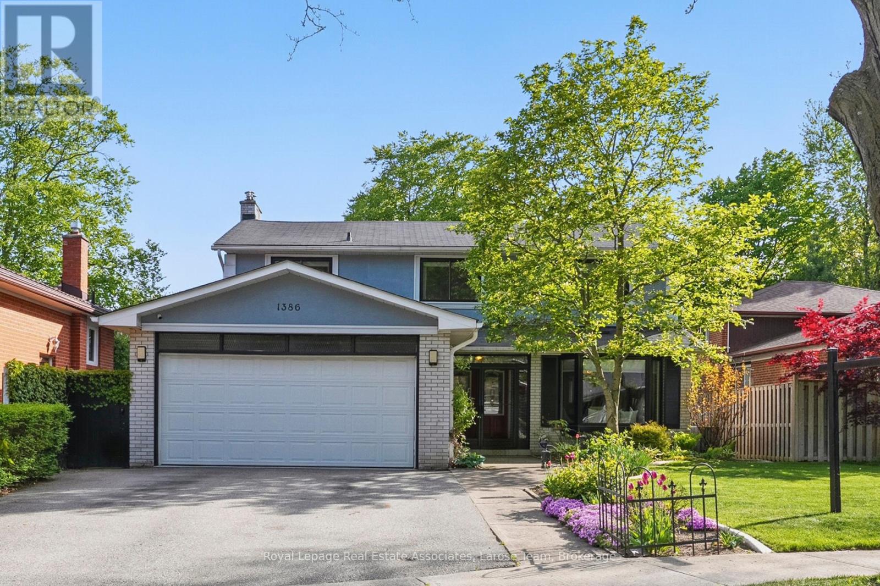2054 Teeside Court
Mississauga, Ontario
Exceptional Pie-Shaped Lot - Over 90 Feet Wide! Steps to Credit Valley Hospital. Nestled on a tranquil cul-de-sac, this charming Greenpark Homes - Mark 3 Model offers an expansive pie-shaped lot, stretching over 90 feet across the backyard, providing unparalleled space and seclusion. The meticulously landscaped front yard, adorned with mature trees and climbing greenery, guides you to a stamped concrete driveway and a welcoming covered porch illuminated by classic lantern-style lights. Upon entering, a bright foyer featuring slate-tiled flooring and wainscoting leads to formal living and dining areas, setting the tone for the home's refined aesthetic. The open-concept layout boasts hardwood floors, a bay window, and French doors, creating an inviting space ideal for entertaining. The chef-inspired kitchen is equipped with granite countertops, Shaker-style cabinetry, premium appliances, and a wine fridge, complemented by a sunny breakfast nook with bay and picture windows. The cozy living room, centred around a gas fireplace, offers a sliding door walk-out to the private, fully fenced backyard. The expansive backyard serves as a private retreat, featuring a stamped concrete patio, natural stone walkway, and a hot tub under a cabana-style frame. A professionally installed sprinkler system ensures the front and back yards remain lush and well-watered, enhancing the home's curb appeal and reducing maintenance efforts. Upstairs, four generously sized bedrooms with ample closet space and plush carpeting await. The primary suite is a serene haven, complete with a well-appointed 5-piece ensuite. The unfinished basement presents endless potential, offering space for a workshop, recreational area, and wine racks. Additional features include a two-car garage with interior access. This delightful home offers a rare combination of charm, livability, and space in a peaceful, well-established neighbourhood. (id:53661)
5172 Nestling Grove
Mississauga, Ontario
Churchill Meadows' Exceptionally Pristine & Truly Captivating, Beauty & Pride Of Ownership Converge Of Stunning Family Home Built In 2009 Situated In A High-Demand Location Of Mississauga. An Abundance Of Sunlight illuminates all Sides With a Professionally Finished 2 2-bed basement with a Separate Side Entrance. Approx.3000 Sq.Ft living areas, Brick Home with Front stone, Meticulously Well Maintained 9Ft Ceiling, Spacious Kitchen, Breakfast-Room, Dining, Family Room With Fireplace, Two Laundry In both upper and Down level. A 4 Bed Plus Den Throughout Hard Wood Floor, Oak Stairs, Double Door Entrance.A Great Family Friendly Safe & Peaceful Street, Very Convenient Of Door Step To Transit & Walk To Parks & Schools-Elementary, Middle & High School St. Aloysis Gonzaga/John Fraser And Close By Credit Valley Hospital, Erin Mill Shopping Centre, Banks, Groceries, Stores & All Major Hwys 403, 401, Qew & 407 Don't Miss Gorgeous Stunning Remington Built The Highly Coveted Area Of ChurchillMeadow.The Masterpiece Awaits You. (id:53661)
54 Dayfoot Drive
Halton Hills, Ontario
Welcome to this extensively renovated Park facing detached home nestled in one of Georgetowns most desirable, family-friendly neighborhoods. This unique home has 4 bedrooms and 3 full washrooms making it the best choice for first time buyers, growing families and multi-generational living. This combines modern design, versatile living space, and an unbeatable location- walking distance from Georgetown Downtown and a short drive to all the city amenities, school and parks. Key Features: High ceiling on main level, Brand New Driveway, Brand New Flooring, Brand new kitchen with quartz countertops and backsplash, new top of the line appliances.-Brand new Laundry room with new washer dryer. 3 brand new washrooms with quartz vanities 1 on main level and 2 on upper level. Bedroom and stylish 3-piece bathroom on main level, and access to a large, cozy family room offering comfort, privacy, and flexibility for extended family or guests. Brand-New Kitchen & Open Concept Living The heart of the home features a stunning new kitchen equipped with quartz countertops, designer backsplash, and all-new stainless steel appliances. Flowing seamlessly into a bright dining area, this space is perfect for everyday meals and special gatherings. Spacious Upper-Level Retreat Upstairs, enjoy three generously sized bedrooms, including a luxurious primary suite with its own 4-piece en suite bathroom. The additional two bedrooms share a convenient Jack & Jill bathroom, ensuring both privacy and practicality. Fantastic Location & Amenities Located in a quiet, mature neighborhood, 54 Dayfoot Dr is just minutes from:-Historic Downtown Georgetown with boutique shops and dining-Glen Williams village for weekend strolls and art galleries-Great schools, parks, and trails-Go Train and major highways for easy commuting, Book your private showing today. **seevirtualtour** (id:53661)
24 - 7030 Copenhagen Road
Mississauga, Ontario
Must see this amazing property in the heart of Meadowvale, one of the Largest and Most Updated Townhomes in the Complex! Close to 2,000 sq ft of beautifully finished living space across three levels. This spacious home offers four generously sized bedrooms and three fully renovated bathrooms. 3 Full washrooms and 1 powder room. The lower-level walkout with a separate entrance provides excellent potential for an income or nanny suite. Step into a private backyard with direct access to the Lake Aquitaine Trails dream for nature lovers! Recent upgrades throughout include brand new laminate flooring, a new kitchen Quartz countertop, updated ensuite. Enjoy added comfort with brand-new main and patio doors. New Iron Pickets and stairs throughout the house. Appliances have been recently updated as well, including a washer/dryer combo (2023) and a dishwasher. Located in a well maintained complex featuring a tennis court and children's playground, this home has it all. All light fixtures are brand new. (id:53661)
355 Edenbrook Hill Drive
Brampton, Ontario
**So Many Reasons To Love This Home**.This Immaculately Kept Detached House Has Bright, Spacious 4 + 2 Bedroom , 4 Washroom & Master Bedroom Comes With 4Pc Ensuite. The Main Level Showcases Living/ Dining & Sun Filled Spacious Family Room.**Soaring High Impressive Ceiling On M/Floor & Floor To Ceiling Large Windows ** Not Yet Finished** This House Offers Spacious Finished Basement With 2 Bedroom, 1 Washroom & Rec Room, Spacious Partial Finished Kitchen Offers Ample Potential For Future Expansion With Separate Entrance To Basement. Backyard With Ample Space For You To Enjoy BBQ Nights With Family & Friends. **Pot-Lights ,S/S Appliances In Kitchen (2023), Upgraded Kitchen ** Wide Driveway Offers Parking For 4 & The List Goes On...This Location Offers The Homeowner A Perfect Balance Of Closeness To Recreation Centre , Major Transit ,Schools & Offers Quietness Of A Community Built Around A Desirable Neighborhood Of Fletcher's Meadow.**Shows 10/10 !!Come See For Yourself If This Is Your Next Home!! (id:53661)
2295 Belyea Street
Oakville, Ontario
Discover Your Dream Home in Sought-After Bronte West, Oakville! Nestled in one of Oakvilles most desirable neighbourhoods, this spacious 1,800+sq. ft. bungalow offers the perfect blend of comfort, convenience, and opportunity. Just moments from the lake, top-rated schools, transit, and local shops, the location is as ideal as it gets. Inside, you'll find sun-filled, open-concept living spaces that exude warmth and charm, perfect for relaxing or entertaining. The layout is flexible and ready to move in, yet also serves as a blank canvas to bring your dream home vision to life. With its dual income potential, the separate loft apartment offers incredible versatility, making it ideal for multi-generational living, a home office, or a rental income opportunity. Step outside to your private backyard oasis, featuring a beautifully landscaped garden and elegant patio. Whether you're looking for a forever home or an investment property, this gem has endless potential. The Loft is tenanted to a lovely lady, and the tenant is happy to stay. Book your private showing today and take the first step toward making this exceptional Oakville property yours! (id:53661)
2a Methuen Avenue
Toronto, Ontario
Welcome To 2A Methuen Avenue, A Beautifully Crafted Custom Home Located In The Heart Of The Prestigious Baby Point Neighbourhood. This Three-Storey Detached Residence, Built In 2016, Offers Thoughtfully Designed Modern Living Space With The Perfect Balance Of Comfort, Style, And Convenience. The Functional Open Concept Main Floor Includes Separate Living Room and Dining Room, Both Filled With Sunlight From Large Picture Windows, Elegant Crown Moulding, And Rich Hardwood Floors. A Sleek Gourmet Kitchen Comes Outfitted With Stainless Steel Appliances, Gas Stove, Quartz Counters, Massive Centre Island and Bonus Breakfast Bar. Walk-Out To The Private Fenced-In, Low Maintenance Backyard With Multi-Level Shaded Deck - Perfect For Enjoying Summer BBQs And Relaxing In Your Own Outdoor Retreat! The Second Floor Features 2 Generously Sized Bedrooms, One With Large Walk-In Closet and 3pc Ensuite, Plus Separate 4pc Washroom. A Luxurious Third-Floor Primary Retreat Includes A Walk-Out To Your Own Private Deck, Cozy Gas Fireplace, Large Walk-In Closet, And A Spa-Like Ensuite With Dual Sinks And A Glass-Enclosed Shower. All Bathrooms Are Finished To The Highest Standards, With Heated Floors On The Second And Third Levels Adding An Extra Touch Of Comfort. The Finished Basement Provides The Perfect Space For A Home Office, TV Lounge or Play Area For Kids, Plus Direct Access To The Built-In Garage. Enjoy Ample Parking On Your Own Private Drive With Charming Interlocking Brick, Plus Large Attached Single-Car Garage. Located Just Steps From The Subway, The Boutiques And Restaurants Of Bloor West Village, And A Host Of Local Amenities Including Parks, Schools, And Golf Courses, This Home Offers An Exceptional Lifestyle In One Of Toronto's Most Sought-After Communities. Don't Miss The Chance To Make This Exquisite Turnkey Property Your New Home. (id:53661)
608 Mermaid Crescent
Mississauga, Ontario
Stunning Lakeshore Townhome Just Steps from Port Credit Village. This beautifully appointed 3-bedroom, 4-bathroom family townhome is ideally situated near Port Credit Village and only a 10-minute walk to the lake. Thoughtfully designed with outstanding attention to detail, this move-in ready residence offers an exceptional blend of elegance, comfort, and functionality. The inviting front entrance showcases exquisite wainscoting, setting the tone for the sophisticated interiors. A spacious dining room with a Juliette balcony flows seamlessly into the bright living room, perfect for both everyday living and entertaining. At the heart of the home is a gorgeous kitchen, flooded with natural light and designed for both beauty and practicality. Featuring premium stainless steel appliances, a large centre island with breakfast seating, and ample cabinetry, this eat-in kitchen offers plenty of space for cooking, dining, and gathering. Upstairs, the private third level features generously sized bedrooms, including a spacious primary suite with a large walk-in closet and a luxurious ensuite bath complete with a double vanity and separate glass-enclosed shower. Two additional bedrooms offer ample space for family, guests, or a home office, each served by a well-appointed full bathroom. An additional powder room on the main level provides added convenience, while the cozy family room opens directly to a private patio complete with a charming patio an ideal outdoor retreat. A lower-level bathroom offers further convenience for busy family living. Meticulously maintained and designed with both comfort and style in mind, this exceptional home offers the perfect combination of luxury and lifestyle in one of Mississaugas most desirable neighbourhoods. (id:53661)
9 Humbershed Crescent
Caledon, Ontario
Welcome to this beautifully updated 2,121 sq ft home showcasing high-end finishes, thoughtful renovations, and exceptional attention to detail. Inside, you'll find a fully renovated kitchen (2023) that serves as the heart of the home, featuring Italian porcelain 24" tiles, quartz countertops and backsplash, a dual-climate wine fridge, and sleek, modern cabinetryperfect for everyday living and entertaining. Retreat to the spacious primary bedroom, where a beautifully appointed ensuite with heated floors creates a spa-like atmosphere. Throughout the home, additional upgrades include a new central vacuum system and all related equipment (2023), California shutters throughout the house, a covered front porch and stone interlocking surrounding the property. The basement, renovated in 2023, offers a spacious open-concept layout finished with hardwood floors, a rare and elegant basement upgrade. Step outside to your pie-shaped lot designed for both relaxation and entertainment. The backyard features a luxurious saltwater swimming pool with a new liner (2021) and all new pool equipment (2022), creating a true resort-style escape. Significant exterior updates provide added value and curb appeal, including new shingles (2021), a new garage door (2022), a modern front door (2023), and a freshly completed driveway (2024). Nestled among scenic parks and walking trails, this home offers the perfect balance of nature and convenience. All your shopping and everyday amenities are just minutes away, and you're only 5 minutes from the charming heart of Downtown Bolton, a picturesque setting that feels straight out of a Hallmark movie. This move-in-ready home offers the opportunity to own a truly turn-key property in a highly desirable location. (id:53661)
1386 Myron Drive
Mississauga, Ontario
Welcome to 1386 Myron Drive - an inviting and beautifully cared for 4+1 bedroom, 3-bathroom 2-storey family home nestled on a breathtaking 52 x 257 ft. garden lot in the highly desirable Lakeview community of South Mississauga. This exceptional property blends comfort, space, and versatility in a setting that feels like your own private retreat. Step into the heart of the home - a spacious, sunlit eat-in kitchen perfect for gatherings, featuring a large centre island, stainless steel appliances, a breakfast area, a picture window with garden views, and a walkout to the spectacular backyard. The main level also offers a warm and elegant layout with a formal dining room, cozy living room, sun-drenched family room, convenient laundry, and powder room. Upstairs, discover four generously sized bedrooms, including a serene primary suite with a walk-in closet and private ensuite. Multiple walkouts open to a west-facing backyard oasis - a true showstopper with two peaceful ponds, vibrant birdlife, a flourishing vegetable patch, lush perennial gardens, and a large pergola that invites year-round enjoyment. A spacious heated and powered shed adds even more functionality to this magical outdoor space. The finished basement adds exceptional value with a large rec room, ample storage, two workshops, a cedar closet, and an additional bedroom - plus a separate entrance offering potential for a future income or in-law suite. Additional highlights include three cozy gas fireplaces, a sun tunnel skylight, interior access to the double garage, and nearly 30 years of love and care poured into every corner of this warm, welcoming home. Just steps from Lakeview Golf Course, parks, waterfront trails, shopping, transit, highways, and the brand-new Carmen Corbasson Community Centre - this home offers an unbeatable lifestyle on a prime street in one of Mississaugas most vibrant and evolving communities. 1386 Myron Drive is more than just a house - its a place where your next chapter begins. (id:53661)
157 Fandango Drive
Brampton, Ontario
A Rare North-East Facing Detached Home on a Premium Corner Lot in the Highly Sought-After Credit Valley Community. This Beautiful Home features 4+1 bedroom, 4 bathroom with a bright, functional layout filled with natural light and high-end finishes throughout, including premium hardwood floors (no carpet), pot lights, and fresh paint. Features separate living and family rooms, and a gourmet kitchen with quartz countertops, backsplash, white cabinetry, stainless steel appliances. A dedicated breakfast area with walkout to an extra-deep backyard ideal for entertaining or relaxing. The upper level boasts four generous bedrooms, including a luxurious primary suite with spa-like ensuite and walk-in closet, plus a large balcony accessible from both the main and second levels. The professionally finished basement includes a spacious rec room with fireplace, a private bedroom, and a full bathperfect for in-laws, guests, or potential rental income. With parking for 6 vehicles, and ideally located within walking distance to Mount Pleasant GO Station, top-rated schools, parks, shopping, and minutes to Hwy 407 & 401. Welcome to 157 Fandango Drive an exceptional home in one of Bramptons finest communities. (id:53661)
4468 Beacon Lane
Mississauga, Ontario
<<< High Demand Neighbourhood, "Deer Run" Large Detached Home, 9 ft. Ceiling, Garden Shed in Backyard, Lots of Green Space, No Houses at Back, 4 Bdrms + 4 Washroom With Professional Finished Bsmt With Large Recreation Rm & Bedroom with 3 Pc Bath. Heart Of Mississauga. Excellent Location with Trees, Parks & Trails << Neutral Color, Very Functional Layout With Large Principal Rooms, Large Kitchen, W/O to Yard, Large Workshop/Storage Room in Basement. Desirable Neighborhood. Close To School, Parks, Shops, Mins To Go Station, Bus Transit, Sq 1 Shopping, Hwys & More ... Must See! (id:53661)


