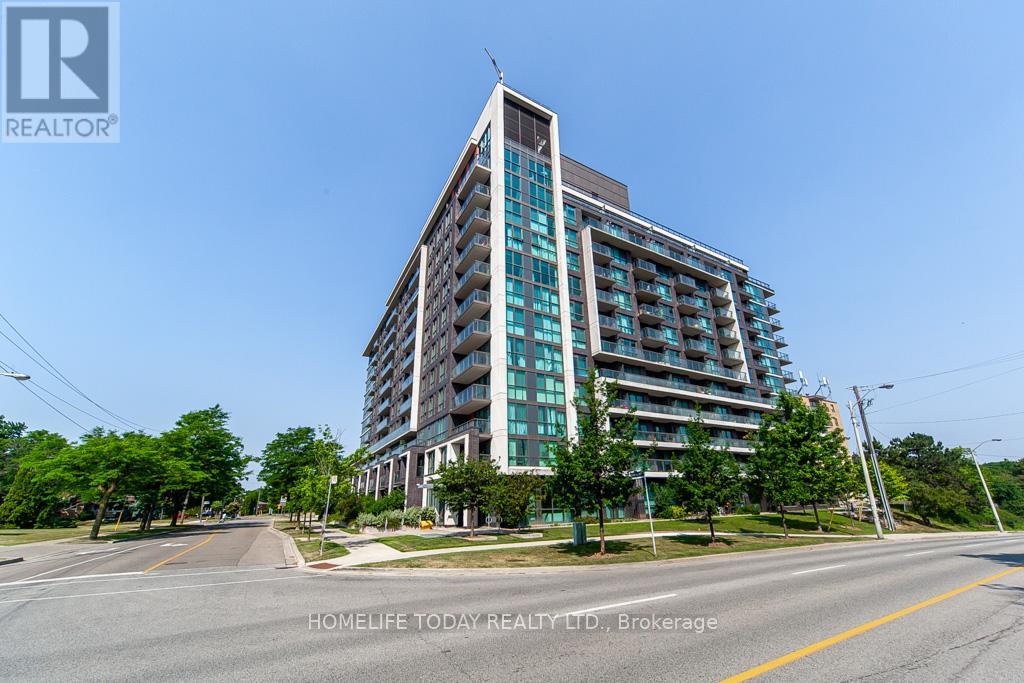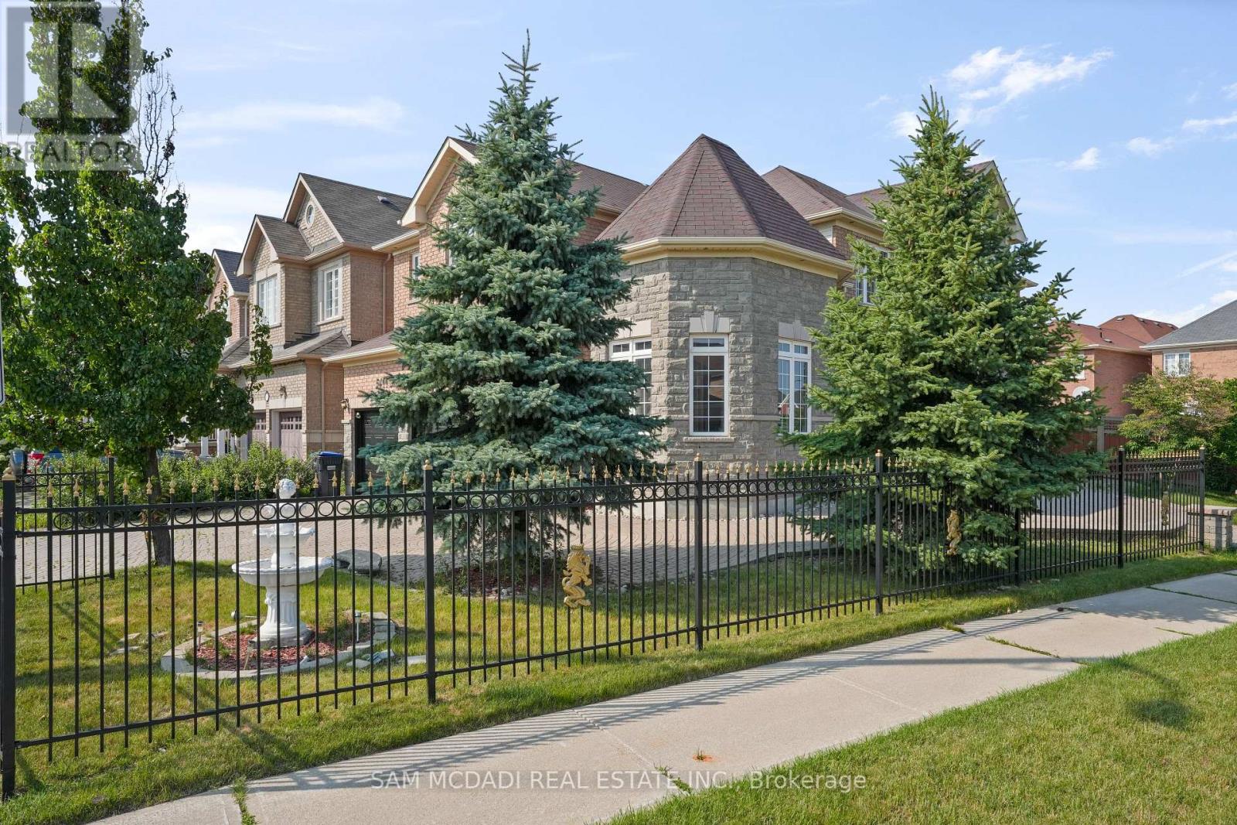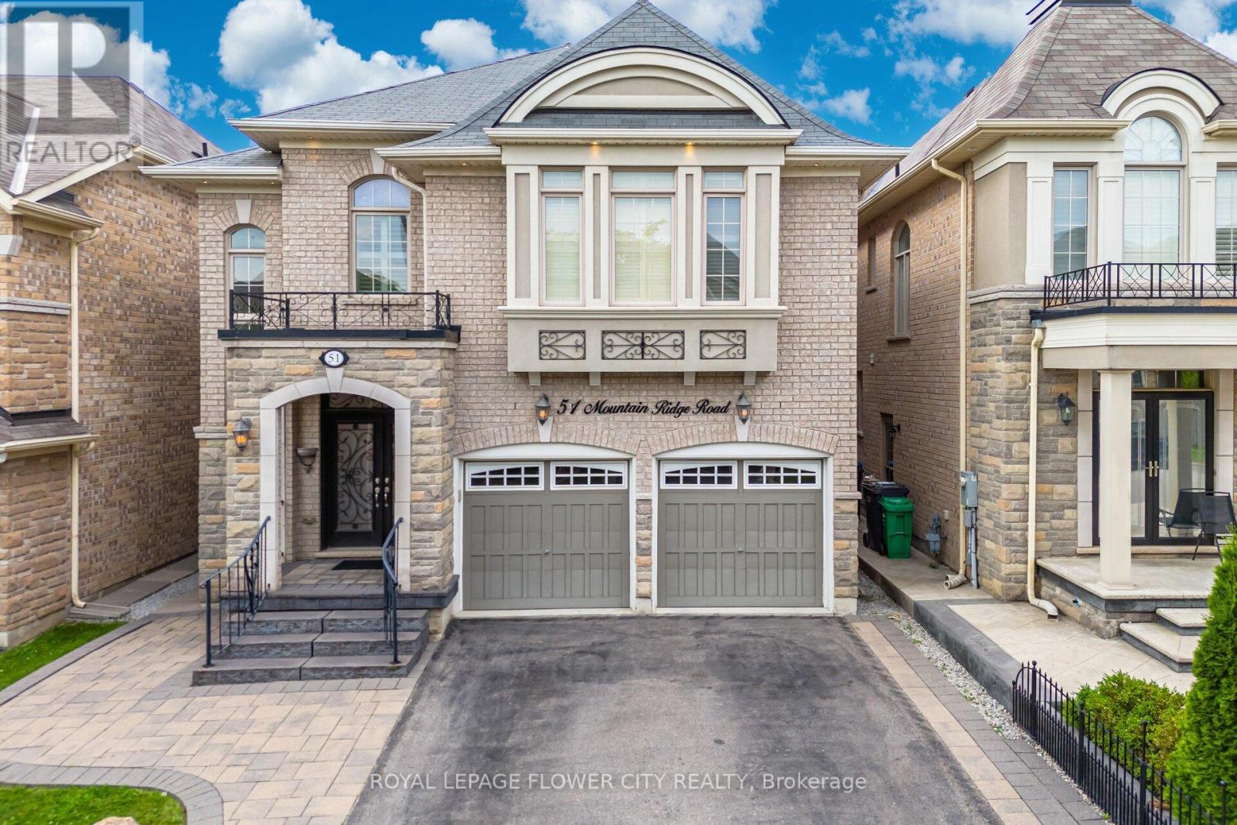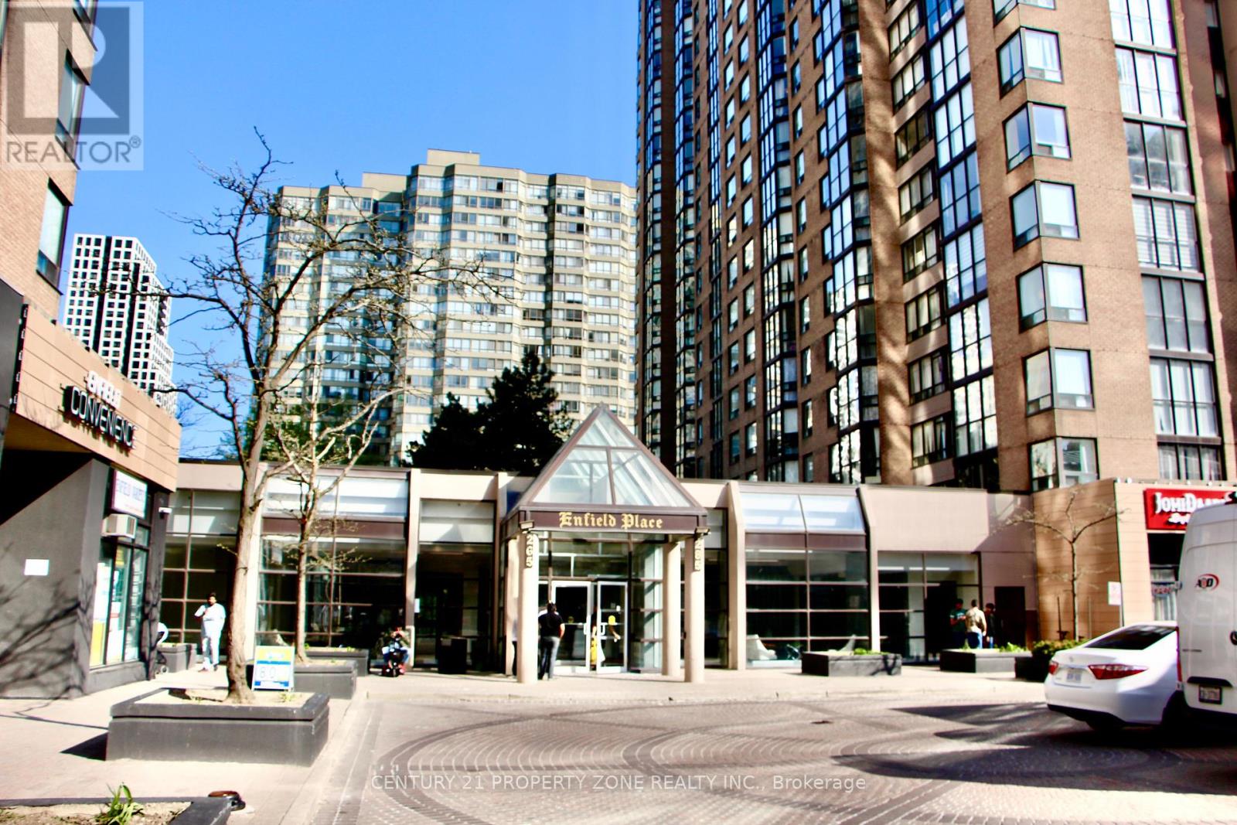492 Sherin Drive
Oakville, Ontario
Welcome to 492 Sherin Drive Oakville the Prestigious South West Oakville neighborhood of Oakville, This charming 3+1 bedroom Bungalow offers not just a place to live, but a canvas for your dreams. With its recent upgrades, Incl. Entire New Kitchen 2023, Newly built Sunroom 2023 that has abounds Natural Light, Freshly paint & Window Blinds 2025, Family Eat-In Kitchen, Stainless Steel Appliances, Smooth Ceilings thru-out with Pot Lights , Amazing open concept kitchen, 6' island this upgrades presents a rare and exciting opportunity, whether you're looking to move in, Expand, or Build your custom dream home, this property offers unmatched versatility. The main level boasts 3 BDR, while the additional 1 BDR downstairs makes for a perfect guest suite or home office, & the Finished Basement accessible through a Separate Entrance, enhances the Home's livability or additional rental Income. The property set on a rare 71 X 125ft lot, with RL3-0 zoning, provides an opportunity for Builders / Investors looking to capitalize their investment on Oakville's upscale market. Imagine the possibilities to build a customized over 5,200SF + with Basement. Outdoors, enjoy a large private 52x52FT Backyard ideal for family gatherings or a morning cup of coffee while taking in the tranquility of your surroundings. The property also provides ample parking with space for up to 10 Cars, catering to your guests and family members. Located a stones throw away from local amenities including Newly Built Walmart , Metro, Shoppers all 5 Major Banks step away the beautiful Bronte Harbor, QEW, Bronte GO Station, & Top schools, this home offers both convenience and lifestyle. Whether you are a downsizer, investor, or builder, this property promises to deliver on all counts. Seize the opportunity to craft your ideal living space in one of Oakville most sought-after communities. (id:53661)
36 Mcpherson Road
Caledon, Ontario
ABSOLUTELY STUNNING HOME! JUST MOVE RIGHT INTO THIS IMMACULATELY MAINTAINED FREEHOLD TOWN HOME. THE HOME FEATURES 3 BEDROOMS, 4 BATHS AND A FULLY FINISHED BASEMENT. THE STUNNING KITCHEN BOASTS A GRANITE COUNTER, STAINLESS STEEL APPLIANCES AND BACKSLASH. THE PRIMARY BEDROOM SHOWCASES A PRIVATE4 PC EN SUITE BATH, WALK-IN CLOSET AND BEAUTIFUL HARDWOOD FLOORS. THE ADDITIONAL BEDROOMS ARE SPACIOUS AND FEATURE HARDWOOD FLOORS AS WELL. THE FULLY FINISHED BASEMENT FEATURES A COZY RECREATIONAL ROOM COMPLETE WITH A GAS FIREPLACE, A FULL 4 PC BATH AND LAUNDRY ROOM. DON'T MISS THIS ONE. UPGRADES INCLUDE HARDWOOD FLOORING THROUGHOUT, POT LIGHTS, WROUGHT IRON STAIRCASE, REMOTE BLINDS, HIGH CEILINGS AND A PICTURESQUE & BEAUTIFULLY MAINTAINED REAR YARD WITH A PRIVATE DECK THAT IS PERFECT FOR ENTERTAINING. VIEW THE VIRTUAL TOUR AND SEE WHY THIS HOME WOULD BE PERFECT FOR YOU AND YOUR FAMILY. (id:53661)
5413 Coldspring Way
Mississauga, Ontario
Stunning fully renovated top-to-bottom with high-end luxury finishes, this stunning home is located in the highly sought-after John Fraser/Gonzaga top school district. It features 4 spacious bedrooms above ground and 1 bedroom in the finished basement, which also includes a large recreation roomperfect for a home theatre, gym, or playroom. There are 3 beautifully designed full bathrooms with frameless tempered glass stand-up showers, 24x48 porcelain tiles, and premium vanities with LED mirrors, plus a stylish 2-piece powder room. The home is entirely carpet-free and boasts waterproof laminate flooring throughout. It showcases a beautifully designed wooden staircase with iron picket railing from the main to second floor, and a vinyl staircase leading to the basement. Douglas Hunter zebra blinds, pot lights, and modern LED lighting complement the bright, open-concept layout. The heart of the home is a custom-built kitchen featuring premium quartz countertops, a large waterfall island, and premium wooden cabinetsperfect for everyday living and entertaining. It comes fully equipped with brand-new stainless steel appliances, including a fridge, stove, exhaust hood, built-in dishwasher, washer, and dryer. Built on 30*113 feet wide lot, the home also offers custom closets in all upstairs bedrooms and direct garage access. The fully fenced backyard includes a spacious deck and nice landscaping. Ideally located close to top-rated schools, Erin Mill shopping Centre, Credit Valley Hospital, and highways 403 & 407this move-in-ready home offers a perfect blend of luxury, comfort, and unbeatable location. (id:53661)
7602 Redstone Road
Mississauga, Ontario
One-of-a-Kind Masterpiece built in 2022, situated on a CORNER premium lot with approx. 6000 Sq. ft. of luxury living space (4078 Sf ABOVE GRADE). 9 BEDROOMS 8 BATHROOMS in total! This home offers a contemporary design with luxury finishes throughout. As you step through the main foyer you're greeted with heated floors that extend throughout the dining, kitchen, and living areas. Two main-level guest bedrooms (or office spaces) share a Jack-and-Jill 5-piece ensuite with custom built-in closet. Exquisite millwork enhances the homes elegance. The gourmet-style kitchen is a chefs dream, equipped with top-of-the-line appliances with a separate spice kitchen. The dining area comfortably seats 10, making it ideal for large family gatherings. Adjacent to the dining area, the expansive living room features a cozy Dimplex fireplace, creating the perfect ambiance. For entertaining, the grand great room is a showstopper with its 17-FOOT SOARING CEILINGS, luxurious chandeliers that provide an impressive, opulent feel. Large windows flood the space with natural sunlight and equipped with motorised shades. Hardwood flooring throughout this great room complements the homes elegant style, and accent feature walls add a unique, custom touch to the design. Second level features 9-foot ceilings, a sitting area with electric fireplace and a primary bedroom thats truly a retreat, w 2 large walk-in closets, and a spa inspired 5 piece ensuite bathroom. Additionally, the second floor offers 3 more well-sized bedrooms, each with its own ensuite bathroom and walk-in closet. Accent walls and craftsmanship details blends seamlesslessly, adding character to each bedroom. The second floor also features a convenient laundry room. The finished walkout basement is a standout feature. It comes with permits to convert into two units one with a bedroom and bathroom, and the other with two bedrooms and a bathroom, making it perfect for extended family, guests, or as a rental opportunity. (id:53661)
413 - 50 Mississauga Valley Boulevard
Mississauga, Ontario
Welcome to 50 Mississauga Valley Blvd #413 - A beautifully renovated 3-Bedroom, 2-Bath Condo for Lease in Central Mississauga! Offering almost 1,300 sq ft of stylish living in one of Mississaugas most convenient and sought-after locations. This unit has been tastefully updated and features a brand-new, oversized kitchen with modern cabinetry, quartz countertops, tile backsplash, and full-size stainless steel appliances, perfect for those who love to cook and entertain. The open-concept living and dining area is bright and airy, with large windows and a walkout to a private balcony. The generous sized primary bedroom features a large closet and a full 4-piece ensuite. Two additional large bedrooms offer ample space for family, guests, or a home office. Other highlights include two fully renovated bathrooms, new flooring throughout, fresh paint, in-suite laundry, and one underground parking spot. Enjoy resort-style amenities including an indoor pool, gym, sauna, and plenty of visitor parking. Located just minutes from Square One, transit, schools, parks, community centres, and with easy access to Hwy 403, QEW, and 401. This one checks all the boxes ~ spacious, upgraded, and move-in ready! (id:53661)
313 - 80 Esther Lorrie Drive
Toronto, Ontario
Located in a prime area just minutes from Highway 401, excellent schools, the hospital, shopping and the recently updated Woodbine Casino, you are within easy reach of it all. This unit offers a functional and versatile layout, the dens sliding doors create a functional second bedroom, while the private balcony offers a peaceful & tranquil spot to unwind. Building has desirable amenities such as a swimming pool, gym, party room etc. With its convenient location and well thought out layout, this home is ready for you! (id:53661)
5499 Doctor Peddle Crescent
Mississauga, Ontario
Discover this stunning detached 4+2 bedroom home on a premium corner lot in the prestigious Churchill Meadows community. Step inside through grand double doors into an impressive two-storey foyer with soaring 22-foot ceilings and elegant tile inlay that sets the tone for this beautifully upgraded residence. The main floor boasts 9-foot smooth ceilings, rich hardwood floors, and pot lights throughout, creating a warm and inviting atmosphere. The thoughtfully designed layout offers a formal living room with charming bay windows, a separate dining room enhanced by a unique glass water feature, and a cozy family room anchored by a gas fireplaceperfect for relaxing evenings. The chef's kitchen is truly the heart of the home, featuring solid mahogany cabinetry, striking granite countertops, a mirrored backsplash, stainless steel appliances, and a sunlit breakfast area that seamlessly opens onto an expansive, fully fenced backyard. Ideal for entertaining, the outdoor space includes a custom pergola and a spacious wooden deck retreatyour very own backyard oasis. Upstairs, youll find four generously sized bedrooms, including a luxurious primary suite complete with a private sitting area, an indulgent spa-inspired 5-piece ensuite, and an oversized walk-in closet. The professionally finished basement adds incredible versatility with two additional bedrooms, a full bathroom, a large recreation area perfect for an in-law suite or multi-generational living, plus a dedicated office that can easily serve as a fifth bedroom if needed . Situated just minutes from top-rated schools, major highways, shopping, parks, and countless other amenities, this exceptional home truly offers it all. Don't miss your chance to own this remarkable property in one of Mississauga's most sought-after neighbourhoods! (id:53661)
24 Kootenay Place
Brampton, Ontario
Absolutely stunning premium corner lot detached home offering an abundance of natural light with extra windows and a bright, open layout. This freshly painted beauty features a double door entrance with upgraded modern inserts, a double car garage, pot lights inside and out, elegant crown mouldings, deco pillars, and 9 ft ceilings on the main floor. The upgraded modern kitchen is equipped with newer stainless steel appliances and opens to a cozy family room with a fireplace, perfect for gatherings. The oak staircase leads to a hardwood upper level with four spacious bedrooms, four bathrooms, and convenient second-floor laundry. The primary bedroom includes a luxurious ensuite with a relaxing Jacuzzi tub. Major updates include a brand new deck (2023), new A/C, new roof (approx. 2 years), and a new furnace, providing comfort and peace of mind. Situated in a family-friendly neighbourhood just minutes from bus stops, top-rated schools, plazas, grocery stores, parks, and scenic trails, this home combines style, comfort, and unbeatable convenience in one exceptional package (id:53661)
2356 Newcastle Crescent
Oakville, Ontario
Welcome to 2356 Newcastle Crescent, a beautifully updated end-unit freehold townhome nestled in one of Oakvilles most sought-after neighbourhoods. This elegant 3-bedroom, 2.5-bathroom home blends style and comfort, offering refined living with sunlit interiors, premium finishes, and rare direct backyard accessthanks to its end-unit location. Recently refreshed with new vanities, toilets, light fixtures, and fresh paint, the home features a bright and spacious main floor where natural light streams through oversized windows, accentuating rich flooring and a timeless neutral palette. The open-concept living and dining areas flow effortlessly for everyday living or upscale entertaining, while the well-appointed kitchen boasts stainless steel appliances, ample cabinetry, and views of the private, fully fenced backyardperfect for summer gatherings or quiet mornings. Upstairs, the serene primary suite includes a walk-in closet and stylish ensuite, complemented by two versatile additional bedrooms ideal for family, guests, or a home office. A finished basement expands the living space with a flexible recreation area suited for movie nights, fitness, or creative work. With parking for three vehicles (two on the driveway and one in the attached garage) and a prime location near top-rated schools, scenic parks, trails, shopping, and major transit routes, this home is a rare lease opportunity in one of Oakville's most welcoming and well-established communities. (id:53661)
51 Mountain Ridge Road
Brampton, Ontario
This Exquisite 4+2 Bedroom & 6-Bath Luxury Residence Nestled In The Prestigious Streetsville Glen Golf Community At Financial Dr. & Hwy 407. With Thousands Spent On Premium Upgrades Inside And Out. Featuring A Striking Stone And Brick Front, The Home Welcomes You Through Double Doors Into A Grand Open-To-Above Foyer. The Main Floor Offers An Open-Concept Layout With 11-Ft Smooth Ceilings, Formal Living And Dining Areas, A Spacious Family Room, And A Private DenPerfect For Working From Home. The Upgraded Eat-In Kitchen Is A Chefs Dream, With Granite Countertops, High-End Built-In Appliances, A Large Pantry, Center Island With Breakfast Bar, Stylish Backsplash, And A Walkout To A Two-Tier Sun Deck With PergolaIdeal For Entertaining Family & Friends. Whether Hosting Summer BBQs Or Enjoying Peaceful Morning Coffees. Upstairs, You'll Find 4 Spacious Bedrooms, 3 Full Bathrooms, And A Study Nook. The Primary Suite Features A 9-Ft High Tray Ceiling, 6-Piece Ensuite With Oval Tub And Standing Shower, And A Walk-In Closet. The 2nd Bedroom Has Its Own Ensuite, While The 3rd Bedroom Enjoys A Semi-Ensuite Shared With The 4th Bedroom, And A Functional Study Nook. The Fully LEGAL 2-Bedroom Basement Apartment Features A Separate Entrance, 2 Full Bathrooms, A Full Kitchen With Stainless Steel Appliances, A Large Family Room, And Private Laundry---Currently Rented For $2,050/Month With Tenants Willing To Stay Or Vacate Upon Closing. Both Kitchens & All 6 Washrooms With Granite Countertops, Exterior Pot Lights, A Double Car Garage, And An Extended Driveway, This Home Offers Both Luxury And Convenience. Minutes From Top-Rated Schools, Streetsville Glen Golf Club, Parks, Trails, Shopping. Quick & Easy Access To Hwy 407 & 401. This Is Luxury Living At Its Finest---Dont Miss It! (id:53661)
201 - 1040 The Queensway
Toronto, Ontario
Welcome to Loggia Condos! This Perfectly Proportioned, Bright & Spacious 2 Bedroom 1 Bath Unit Boasts Three Walkouts to a Spacious, North-facing Balcony Overlooking a Peaceful, Tree-lined Residential Neighbourhood. The Floor Plan Emphasizes Both Function & Style With an Open Concept Living Area, Laminate Floors Throughout, Custom Built-in Closets and Organizers in Both Bedrooms! The Kitchen Comes Upgraded with all Stainless Steel Appliances, a Granite Counter Top & Track Lighting. Entire Unit Consists of Large Windows Allowing Ample Natural Light to Enter. This Bright & Quiet Unit Offers the Perfect Blend of Comfort, Style and Functionality! Enjoy this Prime Location Right Across from the Cineplex Theatre, Just Steps to Restaurants, Shopping & the Gardiner Expressway. The Bus Stop to the Subway Station is Only Steps Away from the Building Entry Making Commuting Effortless! Don't miss this opportunity to live in one of the most convenient and beautifully updated condos in the area! Parking and Locker Very Conveniently Located Close to Elevator Making it Ideal for Grocery Runs and Everyday Use! Note: The Kitchen Stove Has Changed & the Balcony Tiles Have Been Removed. (id:53661)
1410 - 285 Enfield Place
Mississauga, Ontario
Experience unparalleled luxury in this beautiful 2+1 Corner Condo Unit. Open Concept Living/Dining With Large Windows. Huge Master Bedroom Washroom Ensuite, 2nd Bedroom With Window And Closet with breathtaking views, creating a truly one-of-a-kind home. The living and dining areas flow effortlessly, perfect for relaxation and enjoying the panoramic views. The open-concept layout is designed to maximize natural light, seamlessly blending style and comfort. Close To Square One, Schools ,Major Hwys , Public Transit, Shopping Mall, Go Station, Shops, Restaurants, Banks , Grocery & More. Don't Miss! (id:53661)












