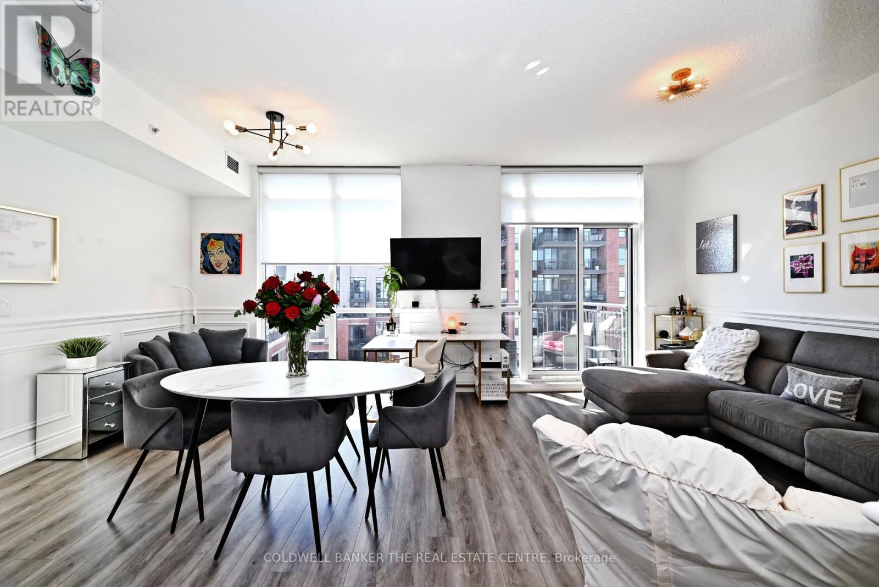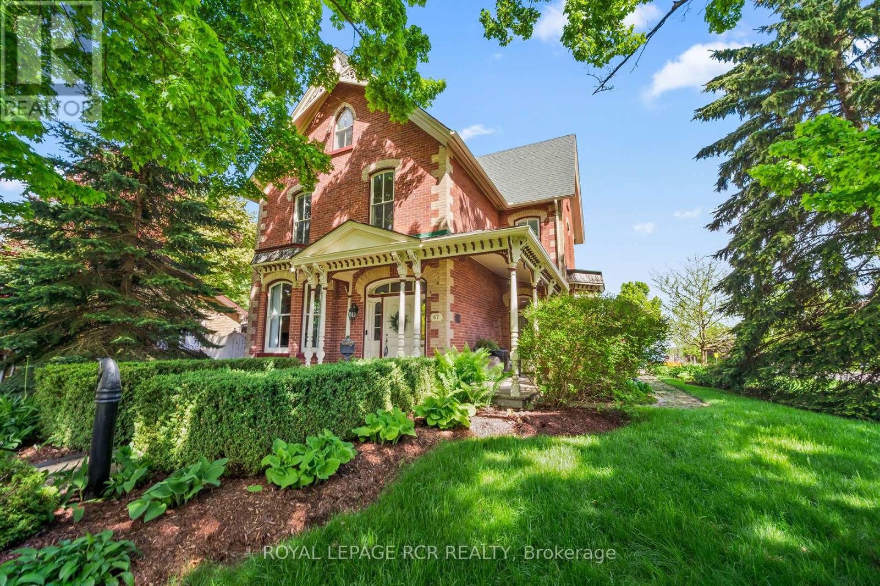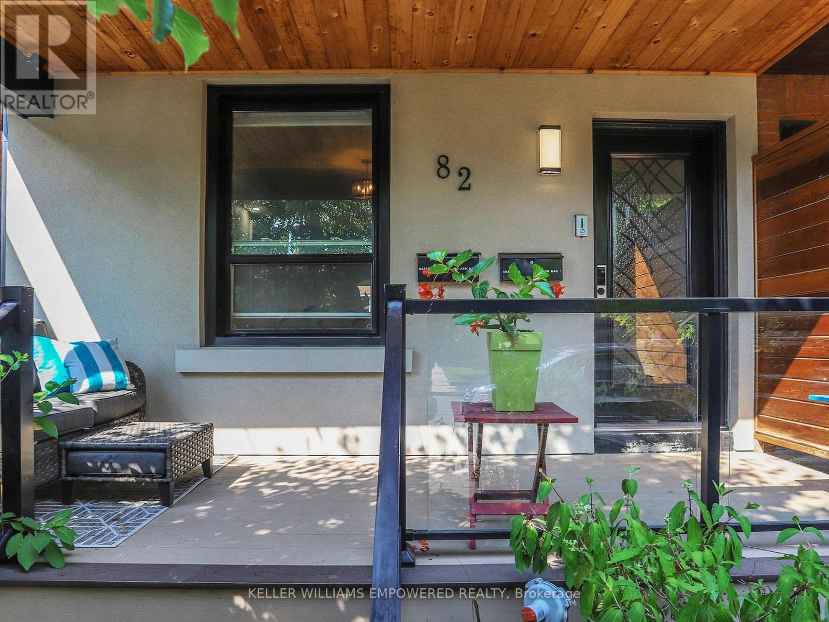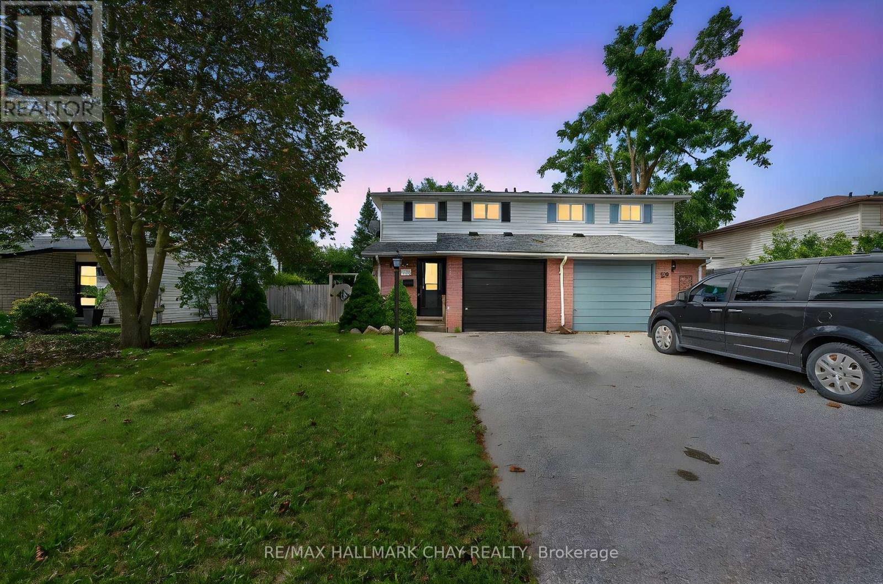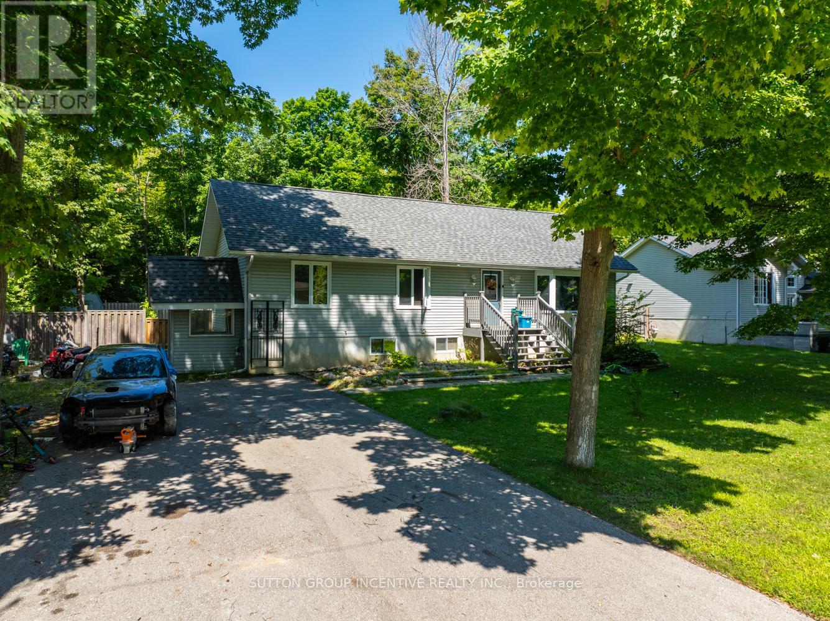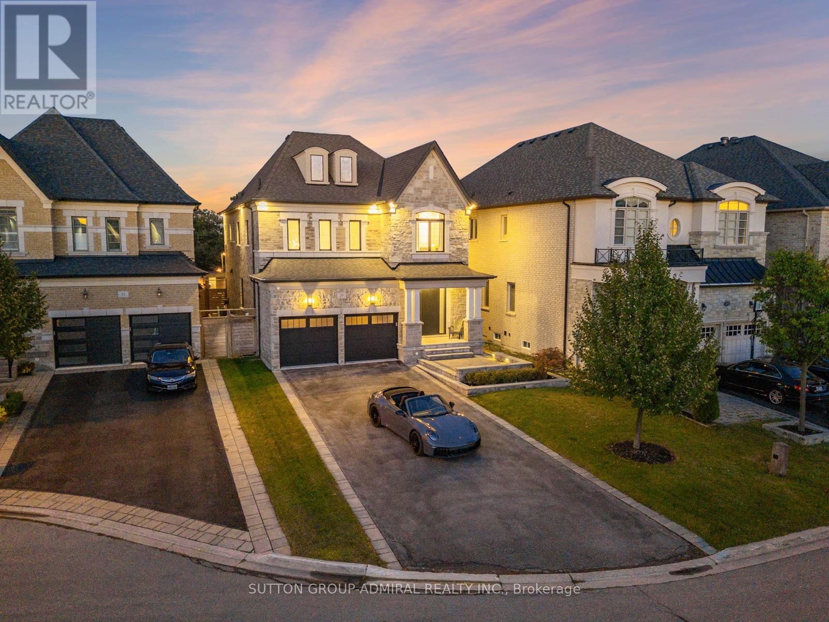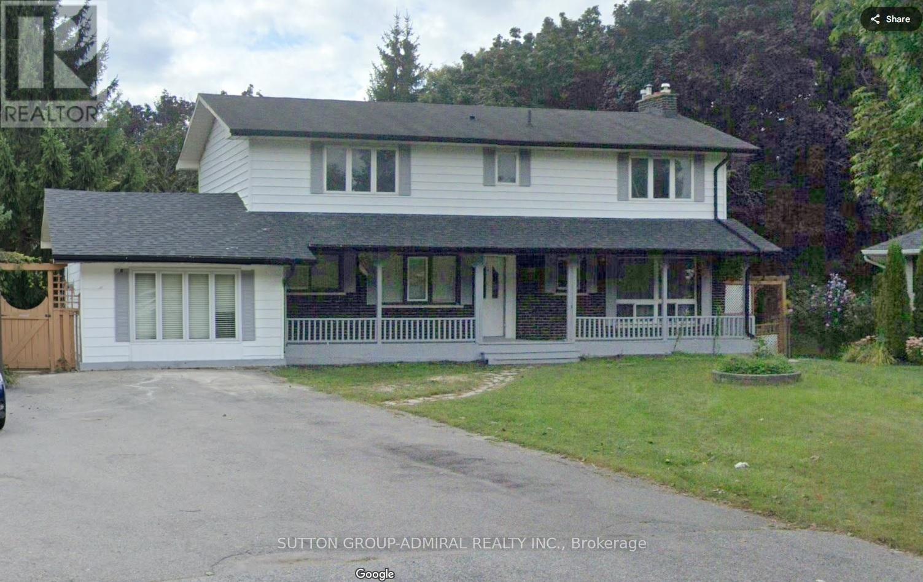825 - 36 Via Bagnato Avenue
Toronto, Ontario
Penthouse with Bright South Views! Experience modern urban living in this 2-bedroom + den, 2-bath condo. Enjoy two private balconies, newer laminate flooring (2023), a spacious open-concept layout, and expansive floor-to-ceiling windows that flood the space with natural light. The versatile den is ideal for a home office or flex room(currently being used as walk-in closet). The sleek kitchen features granite countertops, newer stainless steel appliances, and ample cabinetry (doors can be put back on). Retreat to the primary suite complete with its own balcony, a 4-piece ensuite, and a large closet. Parking and locker included. Residents enjoy top-tier amenities, including an outdoor pool, 24-hour concierge, fitness centre, sauna, party room, Jacuzzi, and more. Ideally located just minutes to Yorkdale Mall, Lawrence Square, TTC, parks, schools, and major highways....this is urban living at its finest. (id:53661)
107 - 4013 Kilmer Drive
Burlington, Ontario
Ground-Floor Gem with Vaulted Ceilings & Private PatioRarely offered 2-bedroom, 870+ sqft unit featuring vaulted ceilings, open layout, and walkout to a private, treed patio. Updated kitchen with granite, backsplash, and breakfast bar. Primary with ample closet space; 2nd bedroom/office with walk-in. In-suite laundry, storage locker, underground parking, new furnace, A/C & HWT. BBQs allowed! Freshly painted with smooth ceilings & updated lighting. Steps to transit, trails, shops & Appleby GO. Maintenance fee is $549.79 with no increases expected. The vendor has already paid the special assessment to bolster the reserve fund** Move-in ready (id:53661)
67 Zina Street
Orangeville, Ontario
Steeped in history & beautifully reimagined for modern living, this exceptional residence on one of Orangeville's most admired streets showcases timeless elegance. Built in 1877 & bearing a heritage designation, the home has been thoughtfully restored to honour its architectural roots while embracing contemporary comforts. The stately facade, welcoming covered porches, & undeniable character command attention from the moment you arrive. Inside, grand principal rooms & refined finishes create a seamless blend of past and present. The main floor unfolds w/ remarkable scale ft a front living room anchored by a brick surround fireplace & accented by ornate crown moulding. A sun-drenched dining room, currently used as a family room, invites gatherings & offers a walkout to the covered porch, extending your living space outdoors. A private office accessible from both living & dining rooms provides a serene setting for work or reflection. The renovated kitchen merges function & style, w/ ceiling-height cabinetry, a central island featuring sleek granite countertops & stainless steel appliances, including a gas range. An exquisite pressed tin ceiling & walkout to the side porch add charm. Ascending to the second floor, 10ft ceilings elevate generously proportioned bedrooms, each w/ excellent closet space. A versatile den currently serves as a third bedroom, complemented by a 4pc bath showcasing a classic clawfoot tub. The laundry room is conveniently located en route to the finished third floor. The primary suite, a secluded retreat beneath the gables, boasts a spacious walk-in closet and private ensuite, providing rare tranquillity in the heart of town. Set on a mature lot with multiple walkouts, the property includes a 3 car garage and is just steps from Princess Elizabeth Public School, with easy access to downtown Orangeville's shops, dining, and culture. This impressive residence is not just a home - its a legacy. (id:53661)
82 Russett Avenue
Toronto, Ontario
This thoughtfully designed home combines elegance, comfort, and functionality across every level. Mature trees, paver walkways, and a composite front deck with wood featured ceiling and glass railing creates stunning curb appeal, while the west-facing, fully enclosed backyard offers a private retreat with seating area, dining area, garden space, covered porch and access to both the lower-level suite plus garage. Inside, hardwood floors, crown moldings, pot lights, and coffered ceilings elevate the living spaces. The open-concept main floor seamlessly connects the family room, dining area, and chefs kitchen, which features stone countertops, marble backsplash, premium LG and Whirlpool appliances, induction cooktop, and stackable laundry. A rear-facing office space has access to the rear grounds porch. Functionality is at its peak with a front hallway closet and main floor powder room. Upstairs, the primary suite is a true sanctuary with wall-to-wall custom closets, three east-facing windows, and a luxurious ensuite with oversized porcelain tiles, skylight, and a glass-enclosed tub and shower combination. Two additional bedrooms enjoy west-facing light and share a beautifully finished bathroom with floor-to-ceiling tile and a walk-in shower. The lower-level suite offers private access, a full kitchen with stainless appliances, its own laundry, bedroom with Murphy bed and built-ins, and a full bathroom. Lower level fully permitted. Both tenant willing to stay should you desire. (id:53661)
28 Bloom Crescent
Barrie, Ontario
Spacious & Thoughtfully Updated. 4+2 Bedroom Corner Lot Home Is Located On A Quiet Crescent In The Highly Sought-After Ardagh Bluffs Community. Surrounded By Over 500 Acres Of Environmentally Protected Forest With More Than 17 Km Of Walking Trails, It Offers A Rare Blend Of Natural Beauty And Suburban Comfort. With Over 3,000 Sq/Ft Of Finished Living Space, This Home Is Perfect For Families And Is Situated In A Top-Rated School District. Recent Upgrades Include A Newer Kitchen w/Centre Island, Stainless Steel Appliances, 2 Sinks & Bar Fridge. Open Concept Floor Plan w/Gas Fireplace & Hardwood Throughout. The Home Also Features A Fully Finished Basement w/Renovated Washrooms. The Primary Retreat Is Oversized & Has Built-In Organizers In The Walk-In Closet & 5-Piece Ensuite. Additional Highlights Include A Stamped Concrete Walk way, New Oversized Front Door, Automatic Garage Door Openers, Roof '20, Furnace '18. The Fully Fenced Backyard Is Ideal For Entertaining. This Home Blends Style, Function, And Location Perfect For Growing Families Seeking Comfort And Access To Nature. Upgrades: Renovated Powder Room on Main Floor, Furnace (2018), Stamped Concrete, Fully Painted Interior, Upgraded Front Door, Gazebo in Backyard, Roof (2020), Newer Kitchen, Renovated Basement Washroom, Built-In Organizers in Walk-In Closet. Newer Washing Machine, New Dishwasher, Bar Fridge, Gas Fireplace, Automatic Garage Door Openers, Plumbed-In Central Vacuum, Stainless Steel Appliances, Fully Fenced Backyard, Hot Water Tank (Rental), Water Softener (As Is) (id:53661)
36 Mowat Crescent
Barrie, Ontario
Welcome to 36 Mowat Crescent! This beautifully updated three-bedroom, one-and-a-half-bathroom semi-detached home with an attached garage and inside entry is move-in ready and ideal for families, first-time buyers, or investors. The main floor offers a bright and inviting layout, beginning with a spacious living room finished with stylish laminate flooring. The modern eat-in kitchen is the heart of the home has been completely remodeled , showcasing quartz countertops, stainless steel appliances, including a brand-new dishwasher and newer stove, and plenty of storage space perfect for both everyday living and entertaining. Upstairs, three comfortable bedrooms provide space for family and guests, each filled with natural light. Both bathrooms have been fully renovated into modern, stylish spaces, adding a fresh and contemporary feel throughout. The lower level expands the home further with a partially finished basement that includes a fourth bedroom and additional space ideal for an office, playroom, or future recreation area. A new washer and dryer are also included, and with the furnace, central air conditioning, and hot water tank all owned outright, buyers will enjoy peace of mind with no rental contracts. Outside, the beautifully landscaped yard provides a private retreat for entertaining, gardening, or simply relaxing outdoors. Set in a family-focused, community-driven neighborhood known for its welcoming atmosphere, this home offers the perfect blend of modern updates and community charm. Parks, schools, shopping, and amenities are all nearby, with quick access to Highway 400 for commuters. Meticulously maintained and move-in ready, 36 Mowat Crescent is a wonderful opportunity to enjoy stylish, updated living in a warm and inviting Barrie community. Book your showing today and see all that this home has to offer. (id:53661)
37 St. Laurent Boulevard
Tiny, Ontario
Motivated seller, will consider all reasonable offers. Minutes from multiple beach access points. This property is a must-see for first time home buyers or investors. This charming home boasts a large lot perfect for entertaining, an open concept living space with vaulted ceilings, and a modern look that is ready for your personal touch. Enjoy your morning coffee on the deck surrounded by nature or take a leisurely stroll to the beach. With a separate entrance to the basement from the side of the home, this property offers endless possibilities. Backing onto Concession Rd 17, there is ample space to add a second driveway and build your dream garage or workshop. This is your opportunity to make 37 St. Laurent Blvd your new home or investment property. (id:53661)
29 Kylemount Court
Vaughan, Ontario
Welcome To This Exquisitely Renovated Luxury Residence Nestled In The Heart Of Prestigious Thornhill Woods. Perfectly Situated On A Quiet Cul-de-sac And Backing Onto A Peaceful Park, This Stunning 4+1 Bed, 4 Bath Home Blends Timeless Elegance With Modern Design. From Its Striking Architectural Details To Its Exceptional Craftsmanship And Finishes, Every Aspect Has Been Thoughtfully Curated To Offer Comfort, Sophistication, And Lasting Quality.Inside, The Home Showcases Meticulous Attention To Detail, Featuring Custom Millwork, Solid Wood Doors, And Elegant Wall Paneling. Dramatic Glass-railing Staircase Adds A Contemporary Edge, While The Open-concept Layout Creates An Inviting Atmosphere. Gourmet Kitchen Is A Chefs Dream, Outfitted With Premium Wolf And Sub-zero Appliances, Caesarstone Countertops, And Marble Accents That Elevate Both Style And Functionality.Each Bathroom Is Spa-inspired, Featuring Luxurious Stone And Marble Finishes. The Primary Ensuite Includes Heated Floors For Year-round Comfort. Additional Interior Highlights Include Custom Drapery, A Wet Bar, And A Built-in Movie Projector - Perfect For Entertaining Or Enjoying Cozy Nights At Home.Outside, The Home Continues To Impress. Built On A Full Concrete Pad For Enhanced Structural Integrity, The Exterior Boasts Enduring Stonework. The Private Backyard Oasis Includes A Fibreglass Pool With A Coverstar Automatic Cover, A Cabana Equipped With A Tv, Fireplace, And Stereo System, Plus A Hot Tub For Ultimate Relaxation.Upgrades Include A Full Irrigation System And A High-security Five-point-lock European Fibreglass Entry Door. Every Element Reflects A Commitment To Quality And Timeless Design. You'll Enjoy Access To Top Schools, Parks Like Sugarbush Heritage And North Thornhill District Park, And Convenient Amenities Along Dufferin And Rutherford. Commuters Benefit From Easy Access To Hwy 407, Hwy 7, And Rutherford Go Station.Move-in Ready And Crafted For The Most Discerning Buyer. (id:53661)
18 Mancini Drive
Essa, Ontario
Top 5 Reasons You Will Love This Home: 1) The stunning kitchen is a true highlight, featuring quartz countertops, a gas range, and stainless-steel appliances from 2020, perfect for home chefs and entertainers; whether you're cooking for the family or hosting friends, this space is as functional as it is beautiful 2) Venture outside to enjoy the expansive 158' deep lot with mature trees and cedars for added privacy, a massive 27'x14' covered deck with a gas barbeque hook-up, stamped concrete wrapping around the home, and a 16'x14' concrete pad already in place and ready for a shed creating a backyard that's fully equipped for both relaxing and entertaining 3) Built in 2008 and updated with care, the home delivers modern open-concept living with brand-new ceramic tile flooring (2025), a living space with a cozy gas fireplace and accent wall, and spacious, light-filled living areas that feel both fresh and inviting 4) The heated two-car garage with a heater added in 2018 and wide side gate provides excellent utility and storage, while inside, you'll find added conveniences like upper level laundry with a brand new washer and dryer from 2024, central air installed in 2019, and LED lighting throughout the entire home for energy efficiency and modern style 5) Located in a quiet, family-friendly neighbourhood, this home is perfectly positioned for comfort and convenience with great indoor and outdoor space, smart updates, and quality finishes throughout, presenting a move-in-ready opportunity you'll be proud to call home. 1,435 above grade sq.ft. plus an unfinished basement. (id:53661)
1 Clarington Boulevard
Clarington, Ontario
Welcome To This Exquisite 4-Bedroom, 4-Bathroom End-Unit Townhouse, Where Over $50,000 In Premium Upgrades Elevate Modern Luxury. Boasting 9-Foot Ceilings Throughout, This Home Features An Open-Concept Main Level With Massive Windows, Flooding The Space With Natural Light And Showcasing Gleaming Hardwood Floors That Extend To The Staircase. Custom Blinds Offer UV Protection While Ensuring The Sunlight Fills The Home. The Gourmet Kitchen, Renovated In 2024, Is A Chefs Dream With A Stainless Steel Samsung Bespoke Double-Door Fridge Featuring An Auto-Filling Water Jug And Dual Ice Cube Sizes, A Matching Bespoke Stove, Dishwasher, And Over-The-Range Microwave. Quartz Countertops And Backsplash Add Elegance, While The 2025-Updated Coffee Bar Includes A Quartz Counter, Pot Lights, Pantry, Appliance Garage, And Bar Fridge. Large Sliding Glass Doors Lead To A 200 Sq Ft Balcony, Perfect For Entertaining.The Lower Level Offers A Versatile Bedroom Or Office, Full Bathroom, And Mudroom, Ideal For Guests. Upstairs, The Primary Suite Impresses With A Walk-In Closet And A Luxurious 3-Piece Ensuite With A Walk-In Shower And Quartz Countertop. Bedroom 2 Features A Private Balcony, And A 240 Sq Ft Rooftop Terrace Provides A Stunning Retreat. A Main-Floor Powder Room Adds Convenience. 2 Car Driveway Plus 1.5 Garage Parking Spaces.Located In A Vibrant Townhouse Community With A Kids Playground, This Home Is Steps From An Elementary School, High School, Tennis Courts, Park, And Splash Park. Enjoy Proximity To Shopping, Restaurants, Coffee Shops, And The Bowmanville GO Station. Historic Downtown Bowmanville, Trails, And The Beachfront Are A Short Drive Away. With Extensive Upgrades And An Unbeatable Location, This Townhouse Is A Rare Gem! (id:53661)
41 Meadowcliffe Drive
Toronto, Ontario
Welcome to 41 Meadowcliffe Dr, where Vancouver meets Toronto - a very exclusive luxury multi-family residence immersed in nature at the heart of the bluffs, with nearly 5,000 sqft of interior living space and 1,500 sqft outdoor living space, laid out over 0.6 acres, and set back about 100 ft. It is like a Beaumont Road or a Riverview Drive in Rosedale, but you are close to the water. It is like the idyllic South Kingsway in Etobicoke, minus the traffic. It is like Argyle Drive or Bel Air Drive in Oakville, but much, much closer to Toronto. It is like Fallingbrook Drive, but less busy. It is like Guildwood Parkway, but way more prestigious. It is like the bridle path/high point road or park lane circle, but without having to fence yourself in from the onlookers or tourists. There is a better setting for a home any any-sized family can just enjoy the company. (id:53661)
696 Jasmine Crescent
Oshawa, Ontario
This big beautiful home with 4 oversized bedroom, with a family and office on the main floor, has a walkout basement and large lot. Located in a highly sought out, quiet and safe neighborhood. This stunning home is brimming with exceptional features! Recently updated, it boasts fresh paint, a modern kitchen outfitted with sleek stainless steel appliances and elegant quartz countertops. The inviting family room flows seamlesly out to a beautifully appointed deck, ideal for entertaining freinds and family. The bright three-bedroom Basement offers it's own walk-out to a private patio, perfect for relaxation and enjoyment. Both the kitchen and bathroom have been newly renovated. (id:53661)

