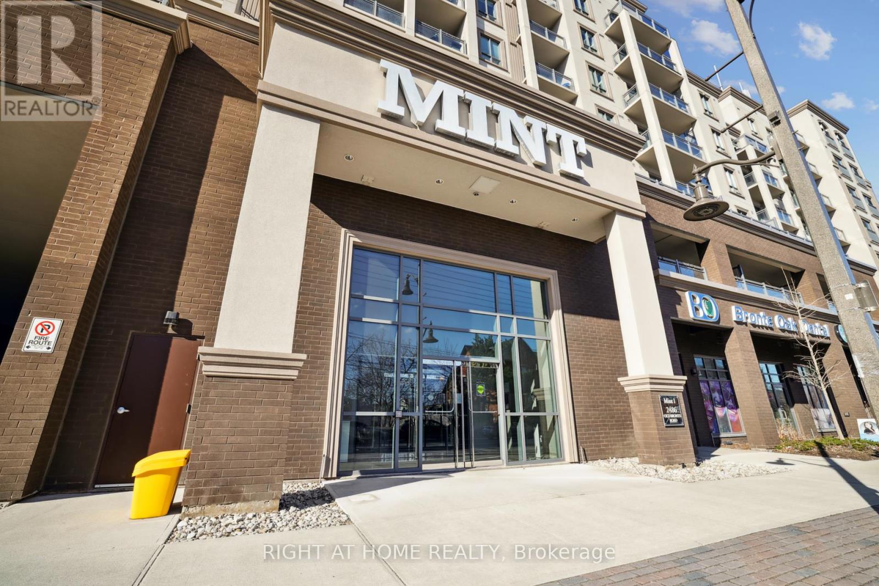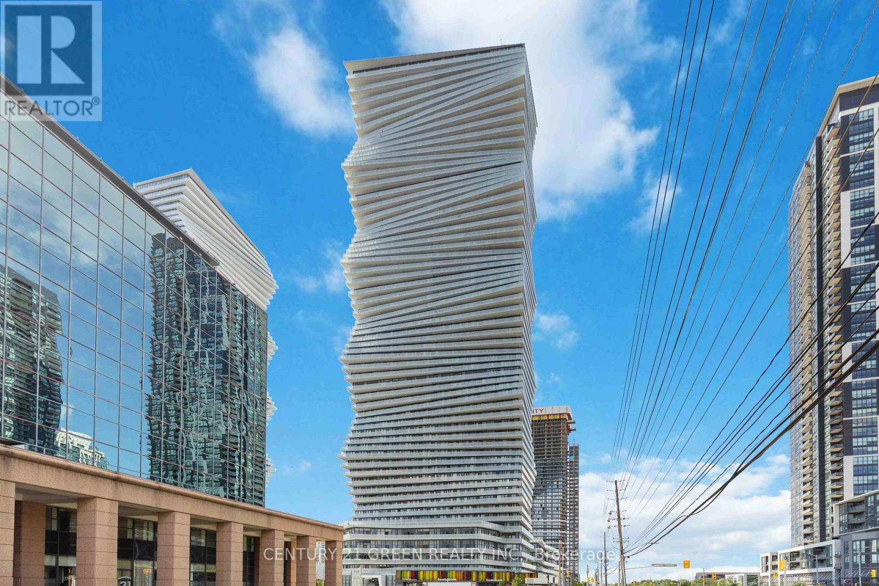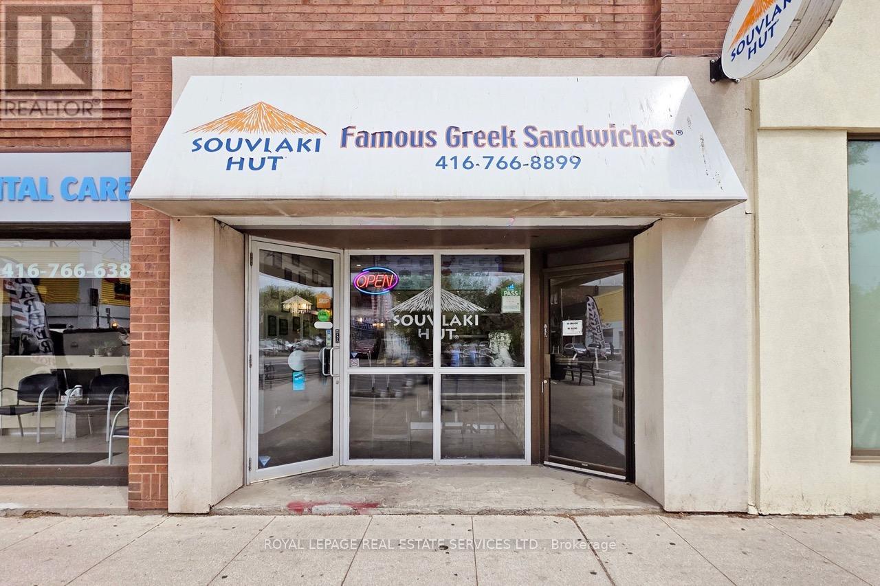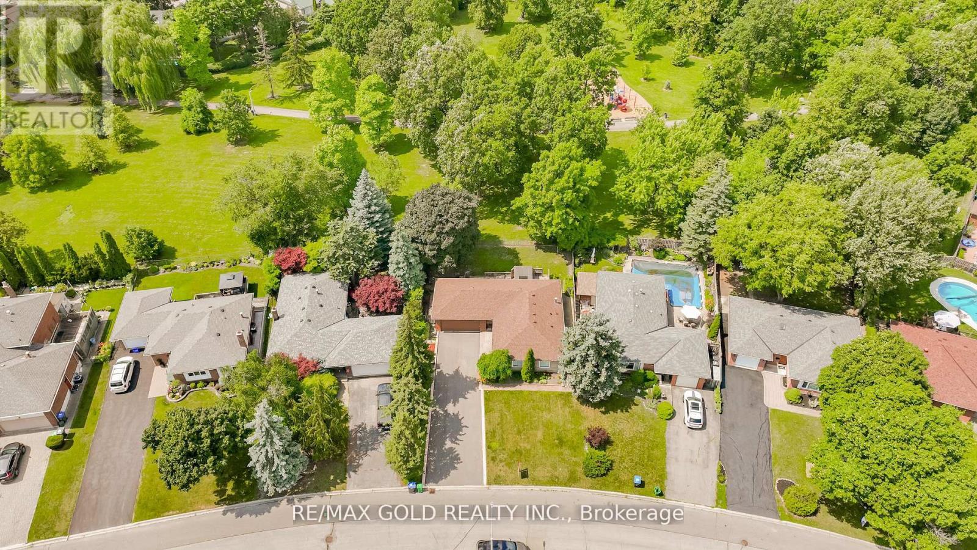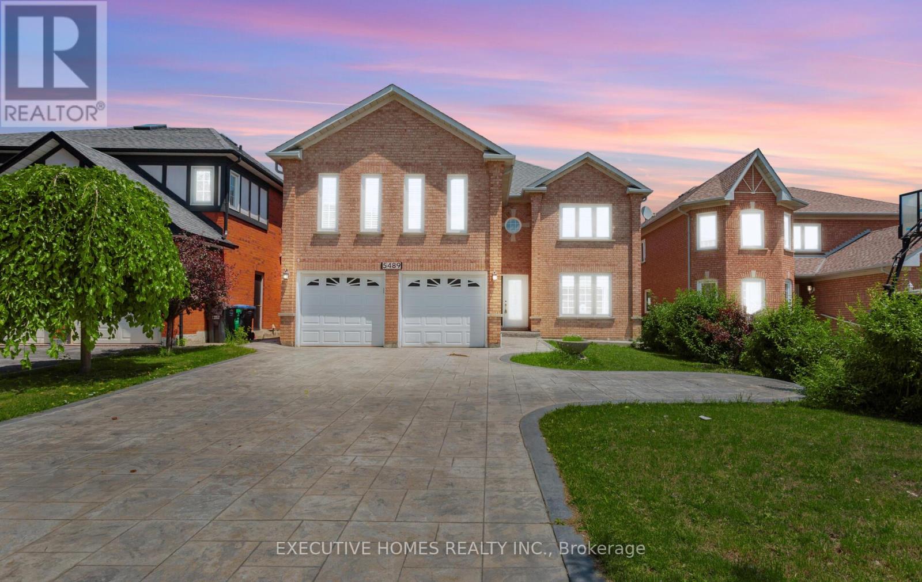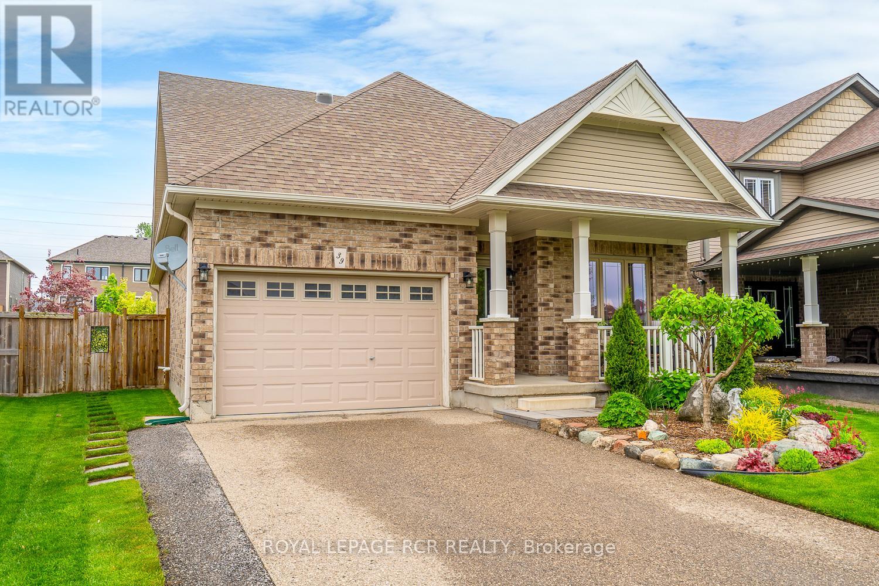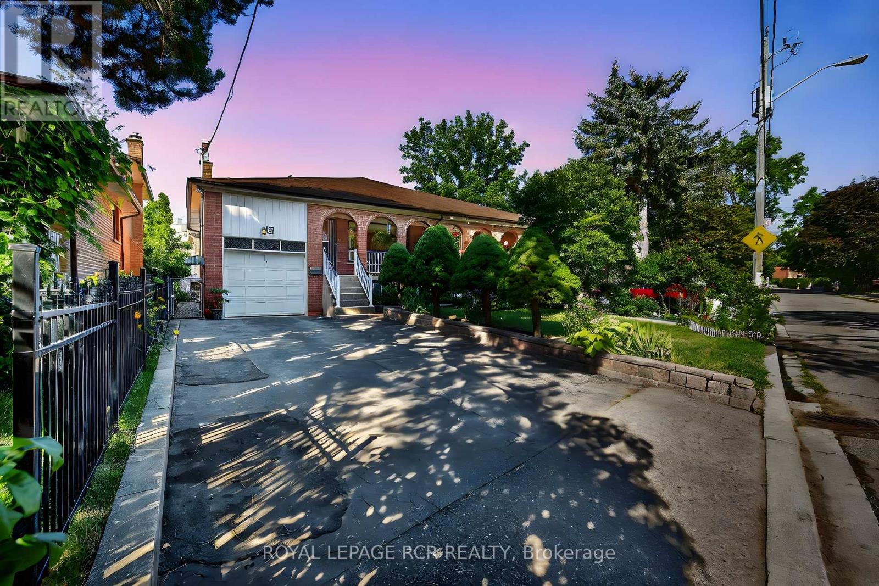815 - 2486 Old Bronte Road
Oakville, Ontario
2 PARKING SPOTS!! INCREDIBLY WELL-MAINTAINED 1 BEDROOM 1 BATHROOM PENTHOUSE UNIT AT MINT CONDOS. BEAUTIFUL FINISHES THROUGHOUT! CARPET-FREE HOME WITH 10FT CEILINGS. THIS LOVELY UNIT COMES EQUIPPED WITH 2 PARKING SPOTS AND 1 LOCKER UNIT. AS YOU ENTER, YOU'RE WELCOMED WITH BRIGHT LIGHT COMING IN FROM THE NORTH EAST VIEW. YOUR BEAUTIFUL KITCHEN AMAZES WITH STAINLESS STEEL APPLIANCES, GORGEOUS QUARTZ COUNTERS, A MODERN BACKSPLASH, AND DOUBLE SINK. COZY DINNER NIGHTS AT HOME ARE EASY WITH YOUR PERFECT LIVING/DINING ROOM SET UP. WAKE UP WITH YOUR MORNING COFFEE TO THE SUN RISING AND ENJOY THE VIEW FROM YOUR BALCONY. SPACIOUS BEDROOM WITH WALK-IN CLOSET AND POCKET DOORS GIVE YOU THE OPTION OF BOTH PRIVACY OR MORE SUNLIGHT! CONVENIENT AMENITIES INCLUDE GYM, PARTY ROOM, AND ROOFTOP PATIO. LOCATED WITHIN MINUTES TO OAKVILLE HOSPITAL, TOP RESTAURANTS AND GROCERY STORES, CONVENIENCE IS AT YOUR DOORSTEP. NOT TO MENTION EASY ACCESS TO HIGHWAYS 407, QEW AND 403. WHETHER YOU'RE LOOKING TO GET INTO THE MARKET OR SEARCHING AS AN INVESTOR, YOU CAN'T GO WRONG WITH A UNIT LIKE THIS ONE! (id:53661)
65 Abell Drive
Brampton, Ontario
VERY RARE 4 BEDROOMS' RENOVATED & UPGRADED Raised Bungalow on Huge Corner Lot of 57' X 100'Deep Conveniently Located Close to all Amenities & HWY 410 with Great Appeal Features Functional Open Concept Layout: Bright and Spacious Living/ Dining Combined Full of Natural Light Overlooks to Beautiful Gourmet Kitchen W/Quartz Counter Top...4 + 1 Generous Sized Bedrooms...3 Full Upgraded Washrooms; Primary Bedroom with 3pc Ensuite...Beautiful Privately Fenced Backyard Oasis with Large deck Perfect for Summer BBQs with Family and Friends Walk to Manicured Garden Area to Enjoy Peaceful Mornings and Relaxing Evening...Finished Basement with Large Living/Dining Combined...Kitchen/Bedroom/Full Washroom Perfect for In Law Suite or for Large Growing Family with SEPARATE ENTRANCE...Double Car Garage with Extra Wide Driveway W/Total 6 Parking...Ready to Move in Beautiful Home with Lots of Income Generating Potential (id:53661)
5111 - 3900 Confederation Parkway
Mississauga, Ontario
Stunning Brand New 1 Bed Apartment in Chic M City! 10 Foot Ceilings!!! Versatile Layout With Flex That Can Be Used As A Bedroom. Huge Balcony With Amazing View. Laminate Floors Throughout. Cartier Kitchen. Quartz Counters, Built-In S/S Appliances in Kitchen. Building Amenities: Outdoor Saltwater Pool, Gym, Splash Pad, 24Hr Security, BBQ Lounge, Party Room, Kids Play Zone, Rooftop Skating Rink. Parking & Internet Included. Steps to Square One Mall. Fantastic Lake Ontario and M City Park Views. (id:53661)
1319 - 86 Dundas Street E
Mississauga, Ontario
Brand new 2-bedroom + 2-bath condo at Artform by Emblem Developments, located minutes from Mississauga City Centre. This never-lived-in unit features a highly functional layout with high-end finishes, 9' ceilings, floor-to-ceiling windows, and a sleek modern kitchen with full-height cabinetry. The spacious primary bedroom includes a 3-piece ensuite, complemented by a large second bedroom and a versatile den ideal for a home office. Enjoy open-concept living and dining areas with balcony. Includes in-suite laundry, 1 parking spot, and 1 locker. Premium amenities include 24/7 concierge, fitness centre, party room, movie theatre, lounge, co-working space, and an outdoor terrace with cabana seating and BBQ area. Prime location just 4 minutes to Cooksville GO, near the future Hurontario LRT, Square One, Celebration Square, Sheridan College, U of T Mississauga, highways 401/403, transit, shopping, dining, and more. Exceptional value and urban convenience in one of Mississaugas fastest-growing communities & Much more... (id:53661)
3270 Etude Drive
Mississauga, Ontario
Stunning CUSTOM built 3300 sq. foot detached home with a gorgeous stone front that has to be seen! Beautiful double door entry with an open to above. This freshly painted home features hardwood floors throughout, smooth ceilings, shutters, pot lights, a wrought iron spindle staircase. There are 4 spacious bedrooms all with walk in closets, 3 with coffered ceilings, 2 with Ensuite and 2 with a jack and Jill. Spacious main floorplan including a huge combined living and dining room. Modern kitchen with quartz counters, soft closure drawers and plenty of cabinets that opens up to an over sized family room. Sun filled breakfast area leads to a fully fenced backyard through glass doors. Roomy 4 car driveway with a double car garage that includes a built in work area on brand new epoxy flooring. Partially finished basement with a self contained 2 bedroom unit with separate entrance currently tenanted (tenant willing to stay). **EXTRAS** 2 fridges, 2 stoves, 2 washers, 2 dryers, water heater is OWNED. (id:53661)
2184 Bloor Street W
Toronto, Ontario
Here's your opportunity to own a proven winner in the highly sought after cuisine for fast-casual space. Souvlaki Hut is a well-established Mediterranean franchise known for its fresh, made-to-order Greek favourites and streamlined operations. With strong brand recognition, affordable entry costs, and a flexible footprint ideal for dine-in, takeout, and delivery, Souvlaki Hut offers franchisees a turnkey path to success. Whether you're a first-time owner or an experienced operator, this concept delivers simplicity, scalability, and broad customer appeal in todays booming fast-casual market. This location has been with the brand as a staple and has seen years and years of success. Souvlaki Hut offers great franchise support with a low fixed bi-weekly royalty structure. With an exceptional Lease rate of $4129.17 Net + $1420.86 for TMI and a Lease in place until 2031, this opportunity will give plenty of time to build your business portfolio. Please do not go direct or speak to staff. Your discretion is appreciated. (id:53661)
29 Devonshire Drive
Brampton, Ontario
WELCOME TO 29 DEVONSHIRE DR!!Bright & Upgraded Detached Bungalow in Sought-After "D Section". Located on a quiet, family-friendly street with No house at the back and beautiful greenspace views. Park at the back. This well-maintained 3+2 bedroom bungalow offers both comfort and convenience. The separate entrance to the finished basement with a full upgraded kitchen makes it ideal for extended family. Step into a modern kitchen featuring stainless steel appliances, and enjoy meals in the spacious dining area with walkout to a stunning backyard oasis. The large driveway provides ample parking space, and the landscaped backyard is perfect for relaxing or entertaining. Just minutes from major shopping centres, plazas, schools, hospital, transit, and parks this home has everything you're looking for. Perfect for first-time buyers, growing families, or savvy investors. Don't miss this incredible opportunity to own a home in one of Brampton's most desirable neighborhoods! (id:53661)
5489 Glen Erin Drive
Mississauga, Ontario
Fantastic opportunity to own a beautifully maintained 5-bedroom detached home in the highly sought-after Central Erin Mills community! This spacious home offers a large primary bedroom with a generous walk-in closet and a renovated 5-piece ensuite complete with a smart toilet. All bathrooms have been upgraded, and new windows were installed in 2019. Located within the boundaries of top-rated schools including John Fraser S.S., St. Aloysius Gonzaga H.S., Thomas M.S., Divine Mercy, and Credit Valley P.S. Conveniently close to shopping centres, library, hospital, parks, and major highways. (id:53661)
39 Dinnick Crescent
Orangeville, Ontario
Welcome to this move-in condition Bungalow on an oversized premium pie shaped lot (over 72' in the rear) This extended "Black Ash" model is much bigger than it looks from the outside and offers beautiful custom upgrades thru-out the entire home and property. The main floor has 9ft ceilings, high profile baseboards, crown molding and beautiful hardwood flooring. The upgraded and extended kitchen features quartz counters, backsplash, stainless steel appliances, under cabinet lighting, solar tube lighting, valance molding, pantry cupboard, dining area and separate large formal living room. Spacious bedroom sizes. The Master bedroom with a walk-in closet and 5pc ensuite including a large vanity with dual sinks. Added conveniences to this level include a main floor laundry room, entrance from home to garage and a separate side entrance down to the lower level or up to the main level for a fantastic in-law potential. The walk-out lower level was also extended and has a huge family room with cozy gas fireplace, 3pc bathroom with walk-in shower and heated flooring plus a walkout to the absolutely beautiful yard boasting a 2-tiered cedar deck, pergola, patio, meticulously manicured and maintained lawn, stone walkways and lush perennial gardens. The lower level also offers loads of storage space and lots of room for an additional bedroom if needed. The main floor is 1310sqft and the above grade finished bsmt space is approx 750sqt (the remainder is unfinished) and can easily be converted to a granny suite with 2 separate entrances. Desirable west end location close to the Rec Centre, library, public transit, shopping, dining and amenities. (id:53661)
1401 - 220 Forum Drive
Mississauga, Ontario
One of Tuscany Gate's largest and best layouts, this sunny and spacious unit is a premier lifestyle opportunity. Ideally located close to many of Mississauga's top amenities, this stylish home offers an open-concept floorplan; expansive windows with stunning views; a luxurious primary with ensuite & walk-in closet; a large kitchen with granite counters, stainless steel appliances (new!) & peninsula with seating; a large 2nd bedroom with double closet; & a den, easily used as a media room or home office. Recent upgrades include new appliances, carpeting in bedrooms, light fixtures & new paint throughout. A large balcony with SE views of the city skyline & lake is a fabulous outdoor space, perfect for morning coffee or end-of-day relaxing. Situated close to Hurontario and Eglinton, it offers easy access to Square One, Confederation Park, the Living Arts Centre, shops, highways (403 & QEW), transit (Hurontario's LRT; GO Train), and restaurants. Newly renovated common elements, along with excellent amenities including concierge, gym, pool, and games room, add style & function to daily routines. This is condo-living at its best (id:53661)
8 Cross Street
Toronto, Ontario
Charming semi-detached home awaiting for your personal touch. This spacious three- level home is nestled on a picturesque street. A great area for young couples and seniors alike. Built in 1970s, this residence embodies the charm of its era. It's a great opportunity to renovate. Convenient to shops and restaurants. Easy access to highways and close to parks and recreational activities, making it a pleasant area for social engagement. (id:53661)
815 - 5033 Four Springs Avenue
Mississauga, Ontario
Welcome To The Amber Condos!!! Located In The Heart Of Downtown Mississauga Along The Hurontario LRT Line, This Property Features A 1+1 Br, With A 4-Pc Bath, Modern Open-Concept Living & Dining, Along With Engineered Laminate Flooring Throughout. Equipped With An Ensuite Laundry And Spacious Den Useful As An Office, This Building Will Meet All Your Needs! Amazing Amenities Including: Indoor Pool, Sauna, Gym, Party Room, Guest Suites, & Much More!!! Pictures Are From When Unit Was Previously Staged (Now Vacant & No Furniture's)!! (id:53661)

