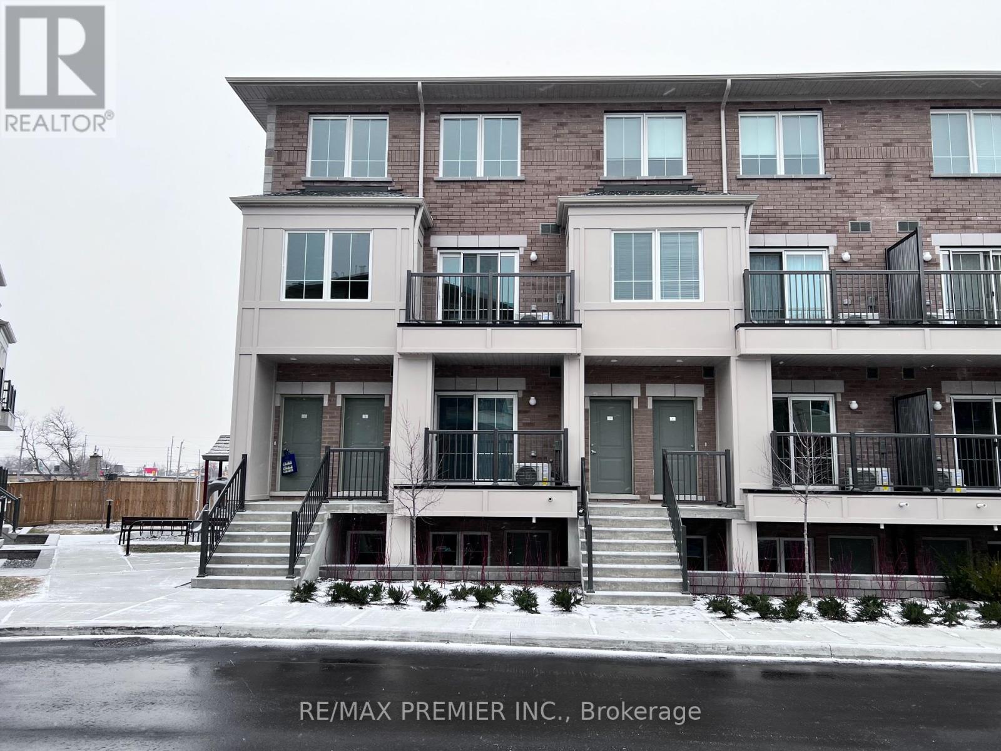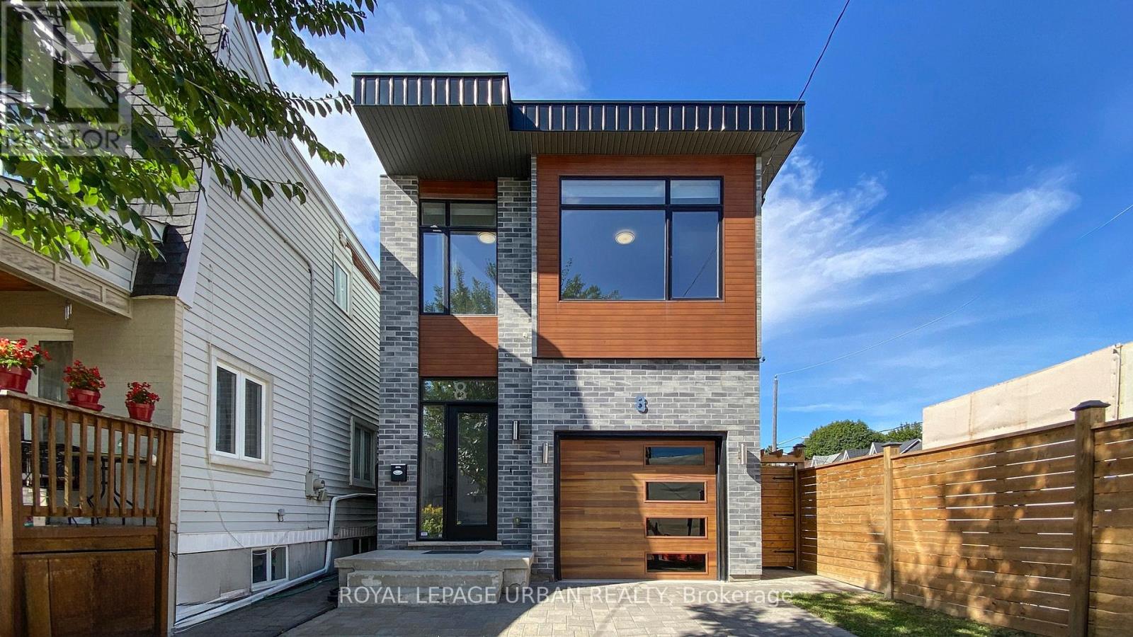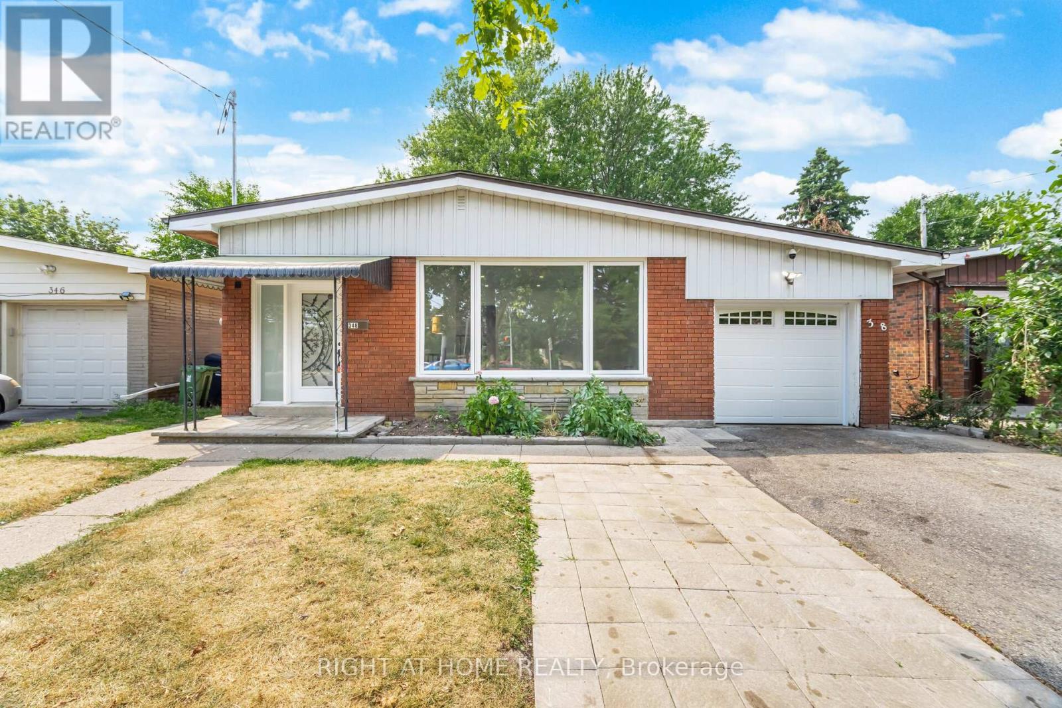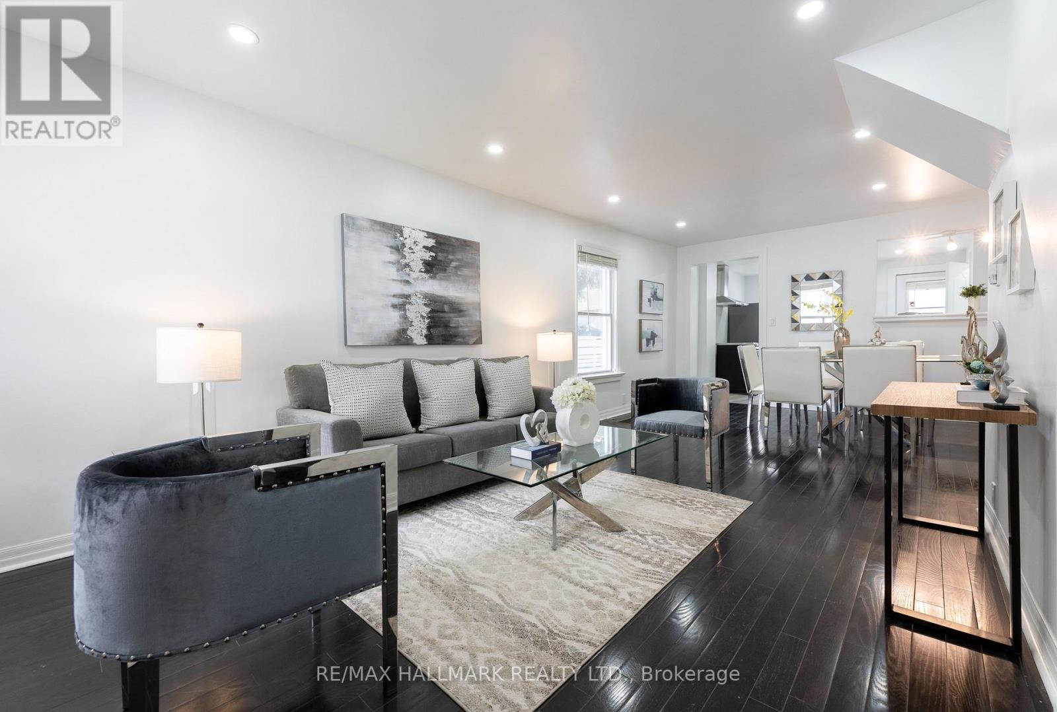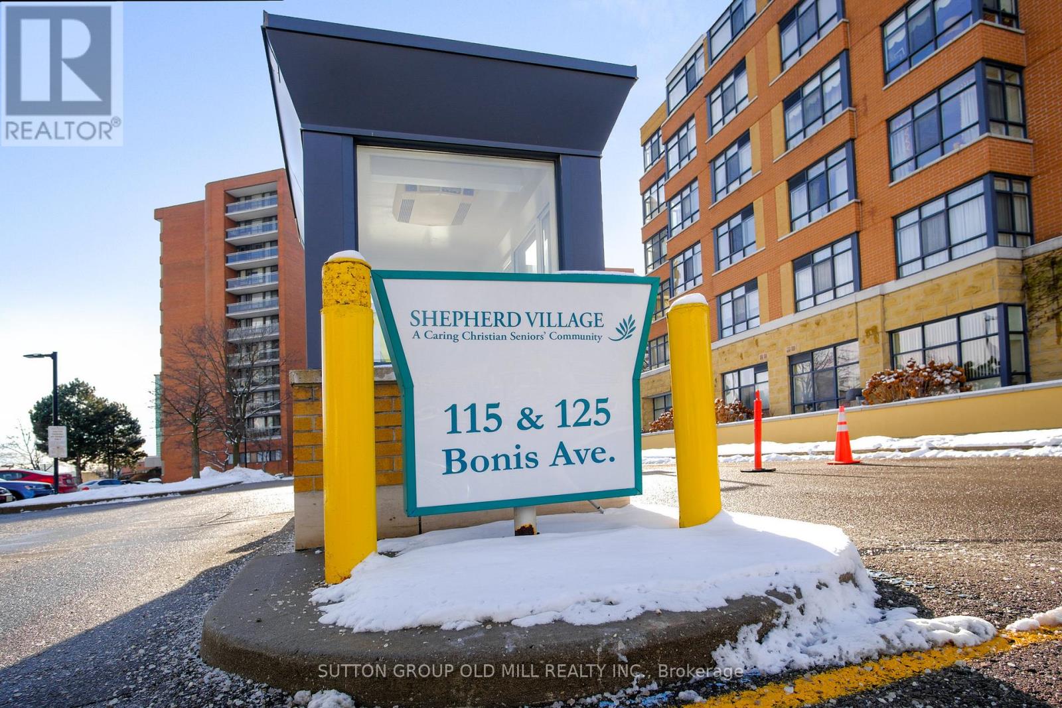2 - 480 Beresford Path
Oshawa, Ontario
Experience luxury living in this beautifully designed 2-bedroom executive condo, ideally located in the heart of Oshawa. Featuring two owned parking spaces side by side, this home combines comfort, style, and convenience. The functional layout offers two generously sized bedrooms and a full 4-piece bath, with a private ensuite laundry set neatly across from the bedrooms for added ease.The main level boasts an open-concept floor plan thats perfect for both everyday living and entertaining, complete with a convenient powder room for guests. The modern kitchen includes a breakfast bar and a walk-out to a private balcony, ideal for enjoying morning coffee, outdoor dining, or summer barbecues.With close proximity to schools, shopping, local amenities, public transit, and major highways, this condo provides an unbeatable blend of accessibility and lifestyle. (id:53661)
1108 - 225 Bamburgh Circle
Toronto, Ontario
Well-Maintained Tridel Condominium With A Functional, Spacious Layout. Enjoy Unobstructed, Sun-Filled East Exposure And A Split 2-Bedroom Design Plus A Versatile Solarium, With Walkouts To The Balcony From Both The Solarium And Primary Bedroom. The Solarium Can Easily Serve As A 3rd Bedroom. Features Include Laminate Flooring Throughout, Ensuite Laundry, And 24-Hour Gatehouse Security. Residents Enjoy Exceptional Amenities Such As Indoor And Outdoor Pools, Exercise Room, Squash Court, Recreation Room, Guest Suites, Visitor Parking, And More. Rent Covers All Utilities, Basic Cable TV, And Rogers High-Speed Internet. Conveniently Located Within Walking Distance To TTC, Schools, Foody Mart Supermarket, Banks, Restaurants, Library, And Park, And Just Minutes To Highways 404, 401, And DVP. (id:53661)
8 Gertrude Place
Toronto, Ontario
Welcome to 8 Gertrude Place! Impeccably built in 2016 with timeless all-brick construction, this stunning 3-bedroom, 4-bathroom family home blends modern design with exceptional convenience in one of Torontos most connected neighbourhoods. Offering over 2,300 sq. ft. of bright and functional living space, the open-concept main floor features a sun-filled living and dining area and a chefs kitchen with quartz countertops, stainless steel appliances, and a breakfast bar ideal for family meals or entertaining. Red oak hardwood flooring flows throughout the main and upper levels, while durable vinyl flooring in the basement offers both style and practicality. Upstairs, the spacious primary suite impresses with a walk-in closet, spa-inspired ensuite, and a private walkout to a deckperfect for morning coffee or evening relaxation. Two additional bedrooms and bathrooms provide plenty of space for family or guests, while a built-in garage adds everyday ease. The fully fenced backyard with a cozy patio is ideal for summer BBQs, all framed by mature greenery, and the roof was recently replaced in spring 2025 for peace of mind. Just steps from vibrant Danforth Avenue in Greektown, enjoy some of Torontos best restaurants, cafés, bakeries, and shops, with Pape Subway Station around the corner and the future Ontario Line transit hub underway to elevate connectivity across the city. Combining quality finishes, thoughtful upgrades, and a highly desirable location, this home offers a rare opportunity to enjoy contemporary living with long-term value in one of Torontos most dynamic communities. (id:53661)
8 Gertrude Place
Toronto, Ontario
Welcome to 8 Gertrude Place! Impeccably built in 2016 with timeless all-brick construction, this stunning 3-bedroom, 4-bathroom family home blends modern design with exceptional convenience in one of Torontos most connected neighbourhoods. Offering over 2,300 sq. ft. of bright and functional living space, the open-concept main floor features a sun-filled living and dining area and a chefs kitchen with quartz countertops, stainless steel appliances, and a breakfast bar ideal for family meals or entertaining. Red oak hardwood flooring flows throughout the main and upper levels, while durable vinyl flooring in the basement offers both style and practicality. Upstairs, the spacious primary suite impresses with a walk-in closet, spa-inspired ensuite, and a private walkout to a deck - perfect for morning coffee or evening relaxation. Two additional bedrooms and bathrooms provide plenty of space for family or guests, while a built-in garage adds everyday ease. The fully fenced backyard with a cozy patio is ideal for summer BBQs, all framed by mature greenery, and the roof was recently replaced in spring 2025 for peace of mind. Just steps from vibrant Danforth Avenue in Greektown, enjoy some of Torontos best restaurants, cafés, bakeries, and shops, with Pape Subway Station around the corner and the future Ontario Line transit hub underway to elevate connectivity across the city. Combining quality finishes, thoughtful upgrades, and a highly desirable location, this home offers a rare opportunity to enjoy contemporary living with long-term value in one of Torontos most dynamic communities. (id:53661)
1912 - 1 Lee Centre Drive
Toronto, Ontario
A great opportunity to live in a bright, spacious, 2 bedroom/ 2 washroom suite. Beautiful unobstructed view of North and 401 East with lots of natural light. Huge Master Bedroom with large W/I closet and bathroom. Meticulously maintained & ready to move. Maintenance fees cover hydro, water, heating, and A/C peace of mind built right in, with no surprise bills. Top-tier amenities: indoor swimming pool, fully equipped gym, badminton court, billiards room, party room, quiet library, and a fun kids play area all overseen by 24-hour concierge service. Location location location, minutes away from Hwy 401, walking distance to Scarborough Town Centre, public transit, parks, shopping, Centennial College, UofT Scarborough & more! (id:53661)
38 Fitzpatrick Court
Whitby, Ontario
Beautiful 4 Bedroom Brick Home on a great 143 foot deep lot. Open concept design with a 2-sided gas fireplace in between Living/Dining room and Family room. Sun Filled Eat-In Kitchen with Walkout to fenced deep backyard. convenient main floor Laundry. Entrance from double car garage into the house. Quartz Countertops in kitchen and washrooms. Primary bedroom has walk in closet and 4 piece ensuite washroom having an oval shape soaker tub and separate shower. Finished Basement with L-Shaped Rec room, Storage Space. Large windows in Basement. Walking Distance to restaurant, shops, schools and parks. Close to 407| (id:53661)
8 Speight Court
Ajax, Ontario
Welcome to the luxurious and uniqueness, a spacious executive residence offering over 3,000 sq.ft. of refined living in Tributes prestigious Imagination community. This exquisite 5-bedroom, 4 washroom. Home showcases an open-concept layout, high-end finishes, and meticulous attention to detail throughout. The expansive backyard is a true highlight, featuring multiple sitting areas perfect for entertaining, dining, or enjoying serene family moments. Ideally located at 8 Speight Court in Northeast Ajax, the home offers convenient access to top-rated schools, shopping, libraries, and public transit, including the Ajax GO Station. The neighborhood blends safety, elegance, and community spirit, with bike lanes, sports fields, and family-focused events. For active lifestyles, the nearby Audley Recreation Centre provides pools, fitness facilities, tennis and basketball courts, playgrounds, and scenic trails, completing a rare combination of luxury, convenience, and lifestyle. (id:53661)
348 Bellamy Road N
Toronto, Ontario
**CLICK TO VIEW VIRTUAL 3D TOUR**. This is the House That YOU Have Been Waiting For! It Has Everything You Need, Over 2300 Sqft Finished Living Space, 5 Bedrooms Bungalow + Family Room in Basement For the Upstairs Occupant, 3 Full Washrooms, 2 Kitchens, 2 Laundry Rooms, Separate Side Entrance, Rentable Basement, Loft Style Spiral Staircase 2nd Access to Basement, Newly Renovated & Upgraded Top to Bottom, Distinguished Raised Dining Room Area, Prime Location Near Lawrence & Markham/McCowan Rd, Just Beside Cedarbrae Mall, Huge Backyard Fully Fenced with Privacy Trees, a Backyard Storage Shed, a Backyard Custom Built Workshop, Attached Garage with High Ceilings, Huge Driveway that Can Fit 4 Cars + 1 Parking in Garage! What an Absolute Stunner. Upstairs Kitchen is a Show Stopper with an Extra Wide Pantry, Quartz Countertops, Porcelain Tile Flooring, Stainless Steel Appliances, Double Undermount Sink. NEW A/C, NEW Electrical Panel, NEW Potlights & Elegant Mirrored Closet Slider Doors Throughout Entire House, NEW Front Door with Elegant Design NEW Luxury Vinyl Flooring, NEW Kitchens, NEW Vanities, NEW Tiling, Roof Only 5 Years Old! Walking Distance to TTC Stops, Parks, Schools, College, University, Canadian Tire, No Frills, Winners, Service Ontario, LCBO, Restaurants & More! 401 Exit Just a Couple of Minutes Driving. Eglinton GO Station Just a 4 Minute Drive! Amazing High Quality Neighbors, Perfect for Any Family. Don't Miss Out on this Opportunity! (id:53661)
B - 428 Woodfield Road
Toronto, Ontario
Beautiful Brand New 2-Bedroom Suite in the East End!Be the first to live in this freshly built unit featuring a modern open-concept layout, two spacious bedrooms, and a walk-out to a private backyard. Enjoy the convenience of a storage shed for all your seasonal items. Located in a vibrant and sought after neighbourhood with easy access to transit, parks, shops, and schools the perfect blend of comfort and city living. (id:53661)
106 Willow Avenue
Toronto, Ontario
Detached, Detached, Detached, Stunning 3-Bedroom, 3-Bathroom Detached Home, 3 Car Driveway Parking In The Heart of the Beaches!! The Open-Concept Main Floor Features A Spacious Living And Dining Area, Complemented By A Sleek Renovated Kitchen Outfitted With Brand-New Stainless Steel Appliances, Refrigerator With Double French Doors. Upstairs Features 3 Spacious Bedrooms. Fully Finished Basement Perfect For A Rec Room, Home Office, Or Guest Suite. Upgrades, Including New Appliances (2025), Pot Lights Throughout (2025), Freshly Painted (2025), New Interior Doors (2025), Basement Finished (2025) New Bathrooms (2025) Paved Driveway (2024), New Fencing (2024), Stunning Stone Walkway Landscaping (2024) , New Goodman 2 Stage Furnace (2024), New Roof (2020). (2025) Home Inspection Report Available. Located Just Steps From Queen Street East, The Fox, The Beach, BBC, Top-Rated Schools, Great Restaurants And Kid-Friendly Parks, The YMCA, This Home Truly Has It All, Just Move In & Enjoy!! (id:53661)
611 - 115 Bonis Avenue
Toronto, Ontario
Welcome to Shepherd Gardens, a 65+ Independent Living Building. Enjoy wonderful amenities including a chapel, restaurant, gym on your own floor, an indoor pool, cafe, hair salon/spa, a courtyard for BBQ's with friends & family. This unit has been professionally painted in Dec'24 and is flooded with natural light, huge windows and treetop views. 2 bedrooms , 2 bathrooms ( Primary has Walk-in Closet and 4pc ensuite ) Second bathroom has full size RAISED Washer & Dryer ( On Pedestals for easy access when doing laundry ) PROPERTY TAXES INCLUDED IN MONTHLY MAINTENANCE FEES **EXTRAS** Stainless Steel Fridge , Stove, Dishwasher, Pedestal Clothes Washer & Dryer, New Heat Pump Nov '24 (id:53661)
Lower - 63 Burcher Road
Ajax, Ontario
Fully Renovated, bright and spacious lower level one bedroom suite in South-East Ajax. Enjoy the functional open concept floorplan with large windows and pot lights throughout. Brand new kitchen with Quartz countertop and brand new stainless steel appliances. Large Bedroom complete with walk-in closet. Ensuite laundry and plenty of storage throughout. Perfectly situated in a family-friendly neighbourhood, close to transit, parks, schools, shopping, and more! **Driveway Freshly Repaved** (id:53661)

