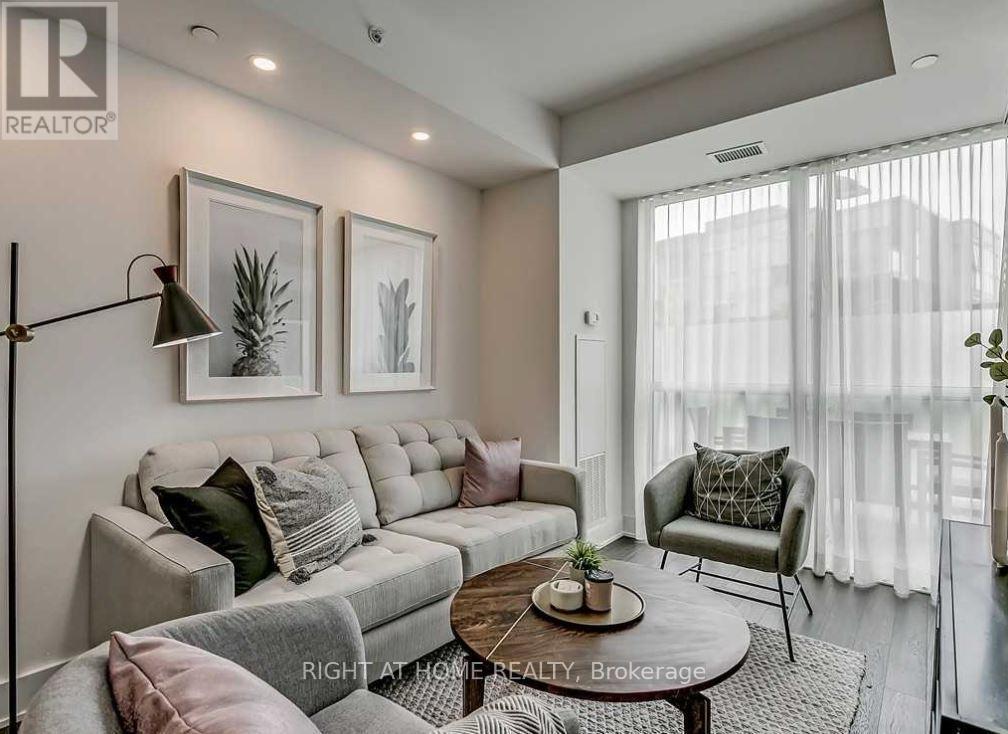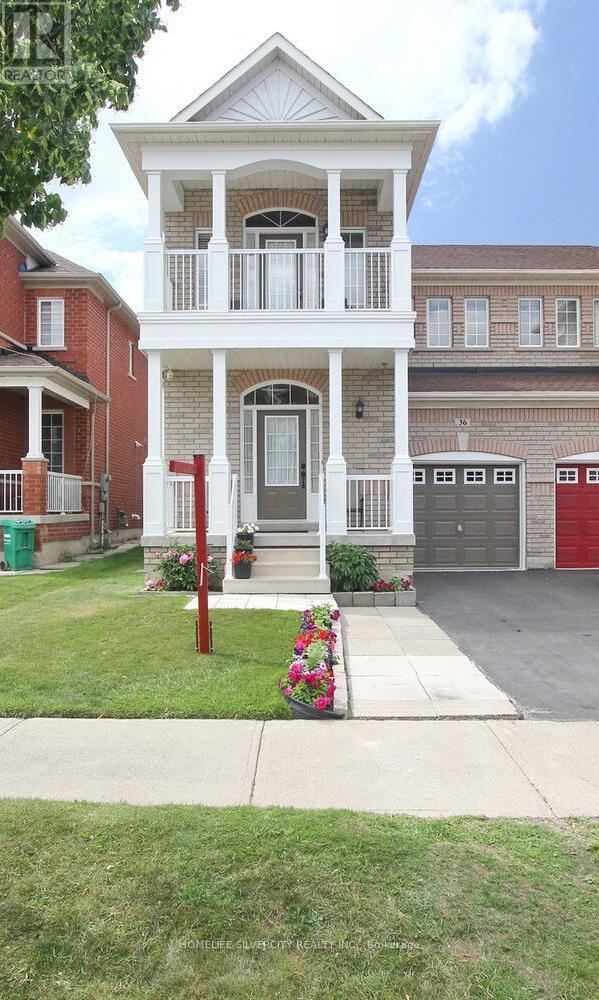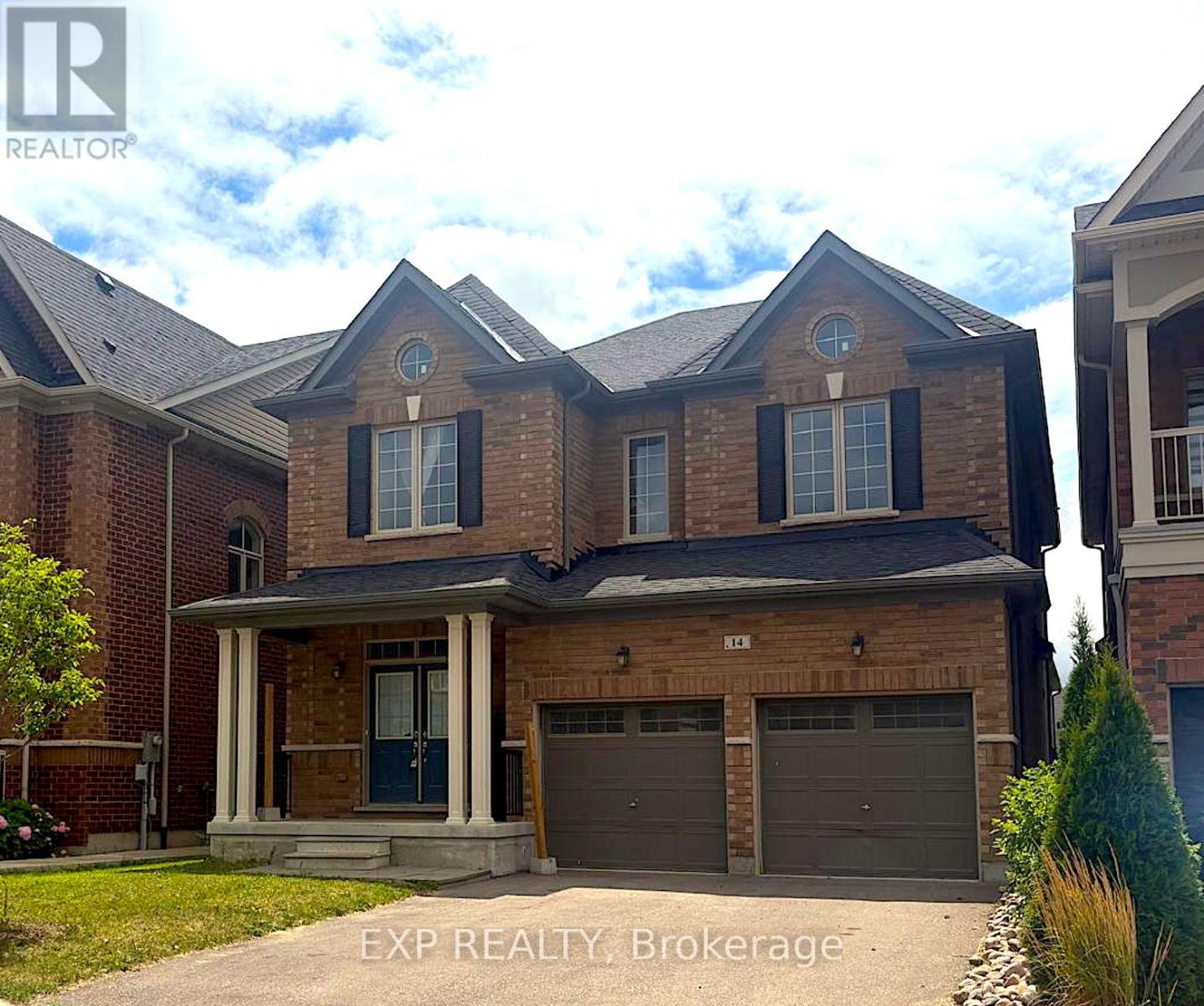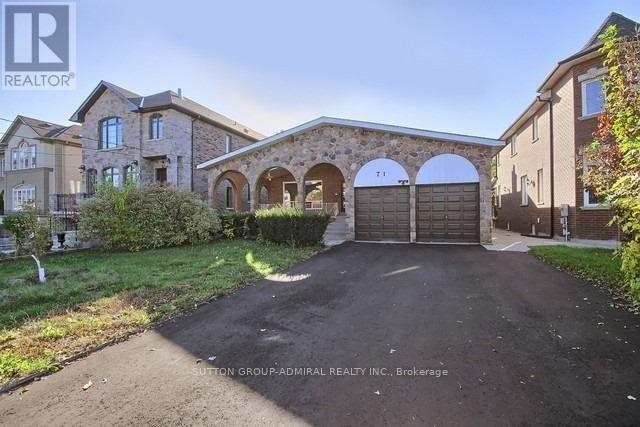A205 - 5230 Dundas Street
Burlington, Ontario
Model Suite, Contemporary & Spacious 1246 Sq Ft, 2 Story, 3 Bedroom, 3 Washrooms Plus Den Loft Condo. This Fully Upgraded Unit, Kitchen W/Thick Polished Quartz Countertops, High End Appliances, High Ceilings, Abundance Of Windows, Private Outdoor Patio For Bbq And Entertaining, A Second Floor Balcony Overlooking The Stunning Courtyard! Walk To All Amenities, Great Location Next To Hwy407, Schools, Shopping, Restaurants and more. (id:53661)
36 Vincent Street
Brampton, Ontario
Immaculate semi-detached home in one of Brampton's most desirable neighbourhoods, this single owner, never-rented residence features a practical, bright, and open concept layout. The main floor boasts nine-feet ceilings, a combined and spacious living/dining area, an open concept family room with fireplace. The kitchen features quartz countertops, stainless-steel appliances, and a breakfast area. Upstairs leads to three bedrooms, including a primary with a 4-piece and walk-in closet, plus a second bedroom with a relaxing balcony. Additional highlights include fresh paint, refreshed roof, inside-entry garage, a total of 4parking spots, and a location just steps from top-rated schools, parks, a community centre, banks, grocery and dollar stores, gas stations, and all essential amenities ideal for a growing family. (id:53661)
3 - 225 Traders Boulevard E
Mississauga, Ontario
Recently renovated And Clean Warehouse Industrial/Office Space Available! Unit Has Plenty of Office Space For Administrative Needs! 10"x10" Drive-Thru Door! Extra Mezzanine For Additional Storage Needs. Fantastic Location Nearby 401 Highway and Hurontario Corridor Access! Unit #2 (1835sqft) Also Available and Can Be Combined Into One Larger Space! Low Operating Costs! Note, No Automotive, Gyms and Places of Worship Allowed. (id:53661)
1110 - 28 Ann Street
Mississauga, Ontario
A stunning one-bedroom plus den condo in the heart of Port Credit. This newer building offers modern finishes and features, ensuring a luxurious living experience. Located right across from the GO Station, you'll have unbeatable access to public transit, making your commute a breeze. Step inside this contemporary condo and you'll be greeted by laminate flooring throughout, offering a clean and sleek look with no carpet to worry about. The open-concept living space flows seamlessly into the designer kitchen, which boasts high-performance composite stone countertops and a stainless steel undermount sink. The kitchen is equipped with panelized appliances, including a refrigerator and dishwasher, ensuring a streamlined appearance. Cooking enthusiasts will appreciate the induction cooktop, microwave, and integrated oven, making meal preparation a delight. The spacious bedroom provides a comfortable retreat, while the additional den offers flexibility for a home office, guest room, or creative space. The modern bathroom features elegant fixtures and finishes, complementing the overall aesthetic of the condo. LED lighting throughout the unit adds a touch of sophistication, and the in-unit stacked washer and dryer provide convenience for your laundry needs. Outside your door, Port Credit offers a vibrant lifestyle with an array of restaurants, nightlife, and shops all within walking distance. Enjoy leisurely strolls to the waterfront and nearby parks, immersing yourself in the natural beauty of the area. No wonder this property has a 90/100 Walkscore and is considered a "walker's paradise." This condo at 28 Ann Street is perfect for those seeking a blend of modern living and prime location. Don't miss the opportunity to make this stylish condo your new home. **this listing is virtually staged** (id:53661)
1108 - 3590 Kaneff Crescent
Mississauga, Ontario
Welcome to this stunning, fully renovated 3-bedroom, 1-bathroom condo offering 1200 sqft of modern living space. Situated in a highly sought-after building near Square One Mall, this condo was completely transformed in November 2024, boasting high-end finishes, exceptional amenities, and a prime location.The kitchen is a true showstopper, featuring quartz tile backsplash, quartz countertops, brand-new custom cabinetry, and top-of-the-line appliances. A spacious center island serves as a perfect gathering spot for meals or entertaining. The attention to detail is carried throughout the home, with brand-new light fixtures illuminating every room, fresh paint creating a bright and inviting atmosphere, and sleek new laminate flooring. Bathroom has been fully upgraded with modern finishes w new bathtub. Each of the three bedrooms is generously sized, featuring brand-new mirrored closets with ample storage. In-suite laundry area is equipped with a brand-new washer and dryer. This condo also includes owned underground parking, located close for secure and convenient access. Condo fees cover heat, hydro, water, air conditioning, common elements, parking, building insurance, with 24/7 security & concierge services ensuring a worry-free lifestyle. Fully equipped fitness center, indoor pool, sauna & party room. Ample visitor parking for hosting friends & family. Located steps from Square One Mall, Mississaugas best dining, shopping, & entertainment. Proximity to top-rated schools, parks, & community centers, next to 403, 401, and QEW, public transit, and the upcoming Hurontario LRT. (id:53661)
72 Hopkins Crescent
Bradford West Gwillimbury, Ontario
Fabulous Detached Home Is Located In One Of Bradford's Most Friendly Neighborhoods, Just Minutes From Schools, Parks, Shopping, And Restaurants. Total Of 5 Washrooms, 3 On Second Floor. The Primary Bedroom Boasts A 5-Piece Ensuite And Walk-In Closet. 2 Bedrooms Semi Ensuite. Basement Finished With Huge Rec Area, Kitchen, Space 2 Bedrooms And Washroom With Separate Entrance. Huge Deck. Easy Access To Hwy 400. (id:53661)
14 Alistair Crescent
Vaughan, Ontario
Welcome to this stunning, bright, and spacious 4-bedroom + den detached home with over 3000SF, offering a perfect blend of grand elegance and functionality. Featuring 9' ceilings on both the main and second floors, hardwood throughout, and a thoughtfully designed open-concept layout. The gourmet kitchen boasts stainless steel appliances, a generous centre island, and ample natural light. Enjoy cozy evenings by the cozy double-sided fireplace that connects the living and family rooms. Ideally located on a quiet street, just minutes from charming Kleinburg Village, scenic parks, top-rated schools, and convenient amenities. A must-see home in a highly desirable neighborhood! (id:53661)
27 Forestside Court
Richmond Hill, Ontario
Welcome To 27 Forestside Court! This Beautifully Updated 1903 Sq Ft, 3 Bed 3 Bath Detached Home Offers A Very Functional Layout On A Quiet Court In Prime Richmond Hill. Step Inside To Discover A Bright And Stylish Interior Featuring Freshly Painted Main And Second Floors, Newly Sanded And Stained Hardwood Floors, And Brand-New Laminate Flooring Upstairs. The Home Boasts Stunning Fully Renovated Bathrooms Including A Spa-Inspired Primary Ensuite And Modern Shared Bath, Along With A Refreshed Powder Room And Laundry Area, All With New Tiles, Vanities, Fixtures, And Lighting.Other Upgrades Include: New Front Door & Entry Tiles, Sealed Driveway With Ramp, Landscaped Front & Back With New Enlarged Deck, Casement Windows (7 yrs), Garage Door (7 Yrs), A/C (2 Yrs). Walking Distance To Yonge St, Schools, Parks, Hospital, Transit & Shops. This Move-In Ready Home Combines Modern Comfort With Classic Charm In A Prime Location. A Turn Key Gem In A Desirable Family Friendly Location! (id:53661)
376 Traviss Drive
Newmarket, Ontario
Bright & Spacious 4-Bedroom Home Backing Onto Green Space in Prime Newmarket Location! Welcome to this beautifully maintained family home nestled in a highly desirable neighbourhood, just steps from parks, trails, schools, highways, shopping, and all amenities. Featuring a bright and airy decor throughout and hardwood floors on the main level, this home offers an ideal layout for both everyday living and entertaining. The spacious living and dining rooms are perfect for hosting guests, while the inviting family room provides a cozy spot to relax. The kitchen boasts a functional design with a breakfast area and walkout to a private backyard that backs onto peaceful green space with no rear neighbours! Upstairs, you'll find four generously sized bedrooms, including a stunning primary bedroom retreat complete with a large walk-in closet and a spa-like ensuite featuring a soaker tub, stand-up shower, and private water closet. This home combines comfort, style, and an unbeatable location perfect for families looking to settle in a vibrant community. (id:53661)
18 - 14 Lytham Grn Circle
Newmarket, Ontario
BRAND NEW stacked townhouse, never lived in, open-concept living area. Featuring two spacious bedrooms, master bedroom with ensuite, oversized rooftop terrace facing park, perfect for relaxing or entertaining guests. Tons of upgrades including BBQ gasline, kitchen island storage, shower handle, potlights. This unit Includes underground parking and locker. Steps from Upper Canada Mall, Yonge Street, and minutes drive to Southlake Hospital, Highways 404 & 400, GO Transit, Costco, restaurants, and entertainment, everything you need is conveniently right at your doorstep. (id:53661)
71 Spruce Avenue
Richmond Hill, Ontario
Great Location In Heart of Richmond Hill, Walk Up Entrance, Large Living Room + Kitchen Area, 3 Pieces Bathroom, Large Windows with Natural Lights, Separate Laundry, Huge Storage, Walking Distance to Hillcrest Mall, Access to Ttc, Go Station, Highway 404, Best School Ranking, Parks, and Lots more. (id:53661)
19 Ivy Avenue
Toronto, Ontario
Modern Architect-Designed Home - 3400 SqFt | 3400 sqft (2550 sqft above grade, 975 sqft at/below grade) with open-concept main floor, 10ft ceilings, abundant natural light from south-facing backyard | Contemporary kitchen with waterfall counters, built-in appliances, seamless modern design | 20x8ft deck with glass railings, unobstructed south-facing views of lush, tree-filled landscape | Second floor with 9ft ceilings, 4 spacious bedrooms, 2 ensuites, custom built-in closets | Walk-out basement with 12ft ceilings, 290sqft light-filled bonus room with 16x10ft glass wall, ideal for guest suite or rental (kitchen rough-ins included) | Private garage with direct home access, convertible to separate basement entrance | Quiet, one-way street in vibrant neighborhood with unique coffee shops, local chocolate factory, Michelin Guide breakfast spot, cozy brewery | Steps to mall, Woodbine Beach, streetcar to downtown Toronto | Within Blake Street Jr. PS, Duke of Connaught Jr. & Sr. PS, Riverdale CI, Danforth CTI catchment | Disclosure: Listing Agent is related to one of the Sellers (id:53661)












